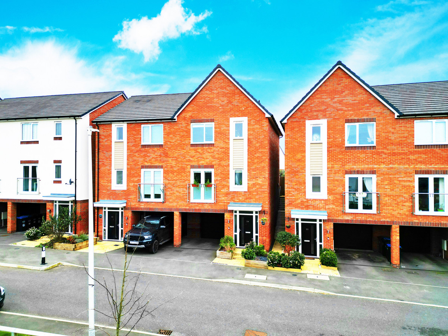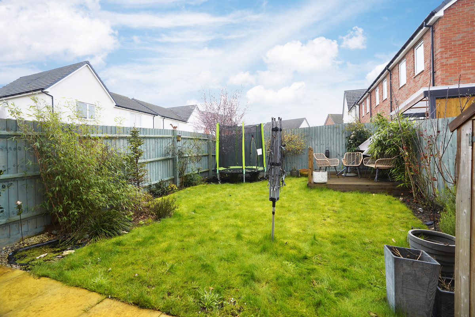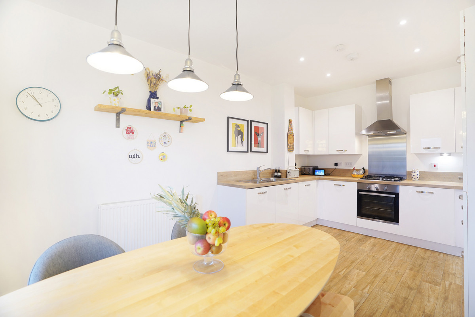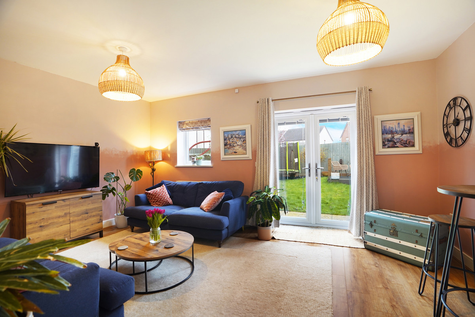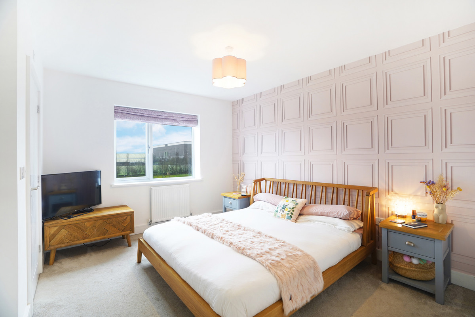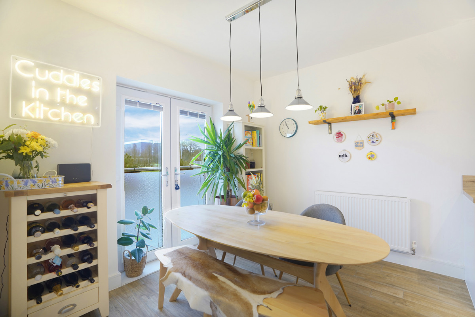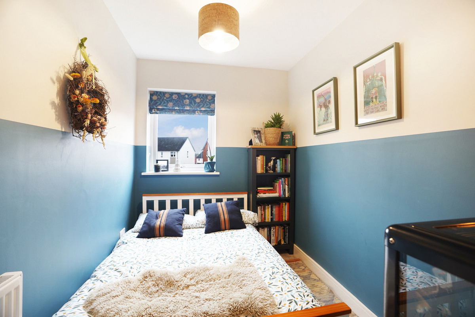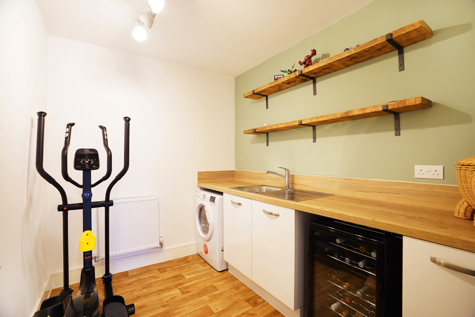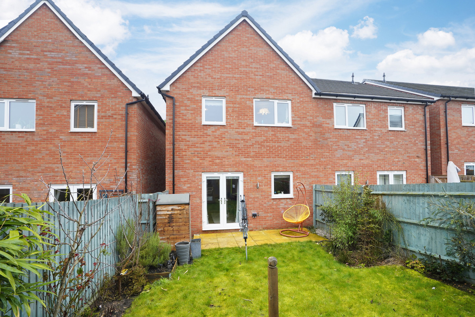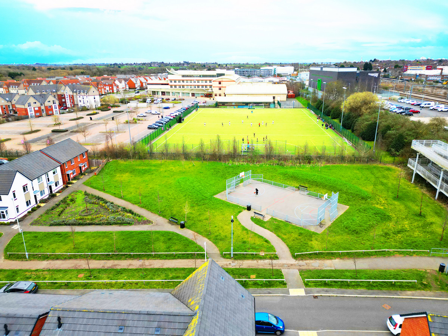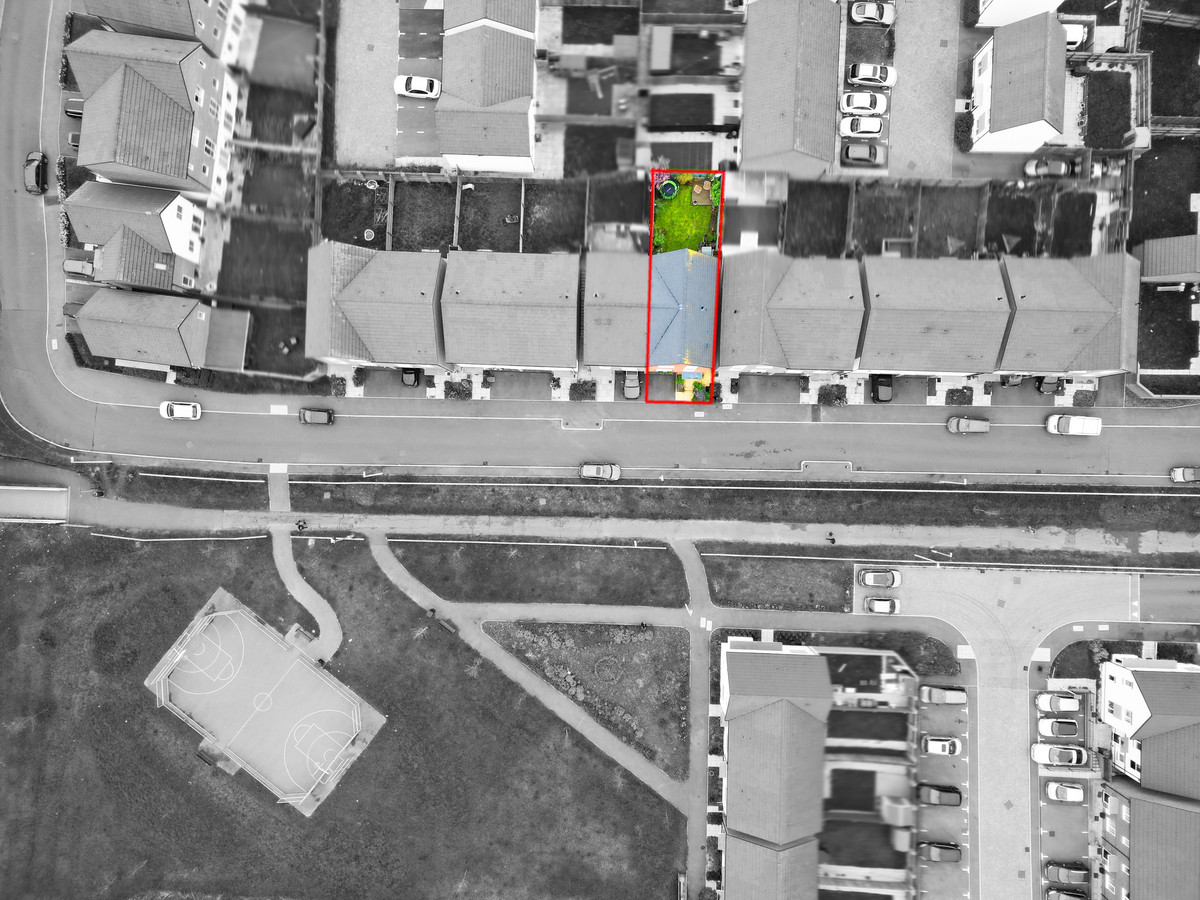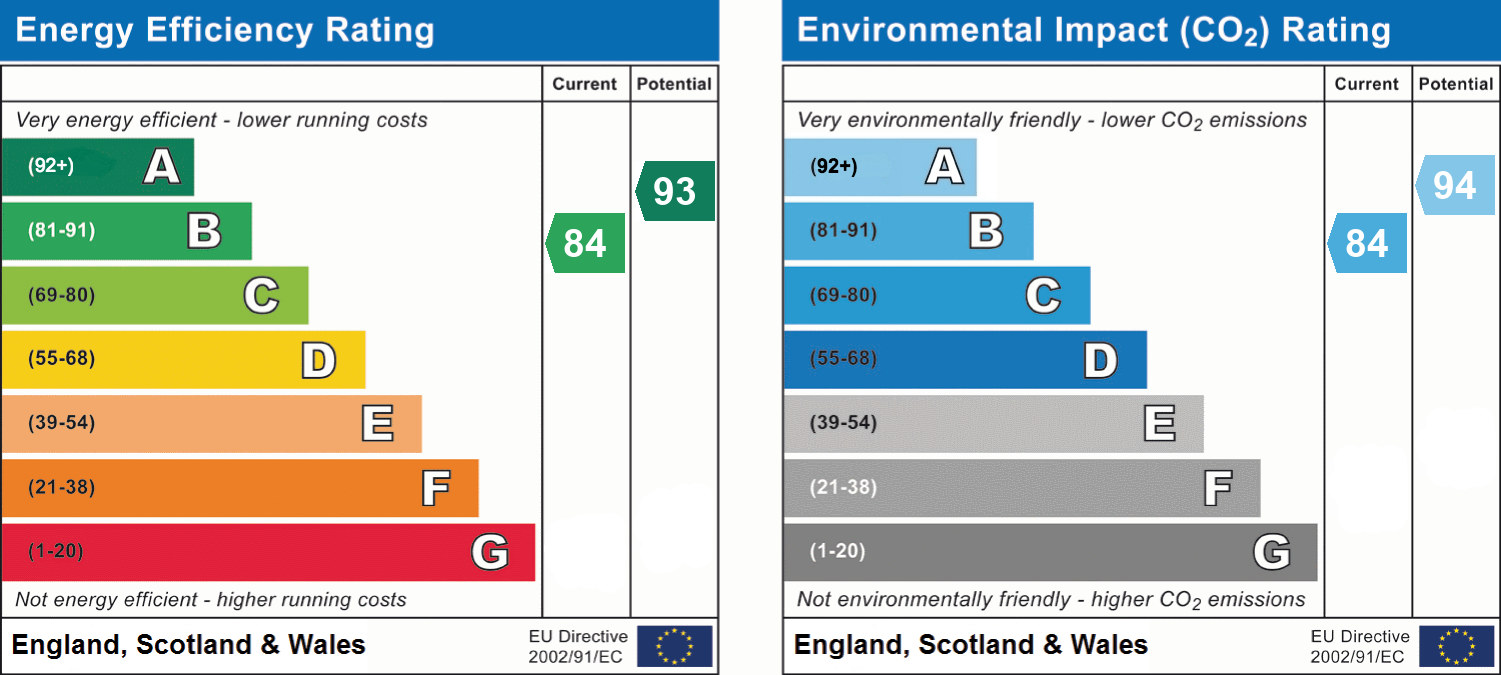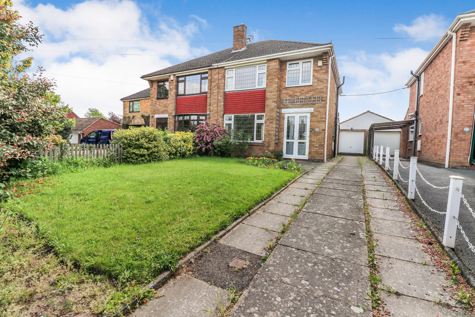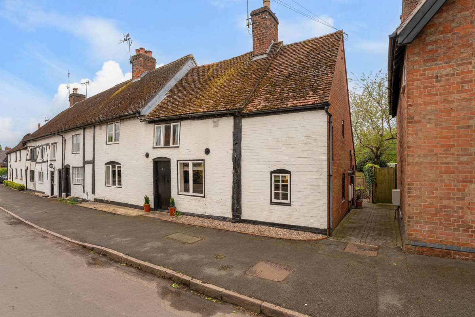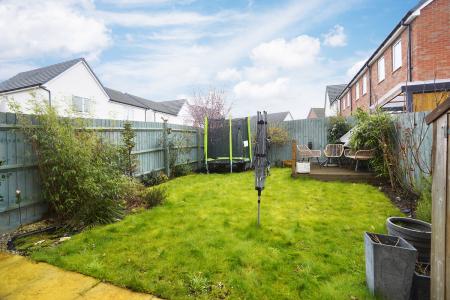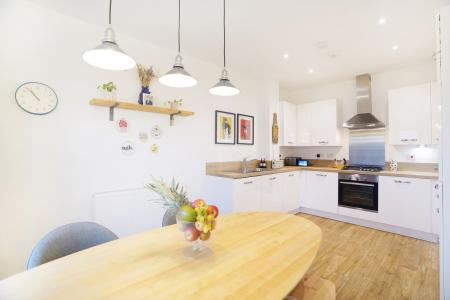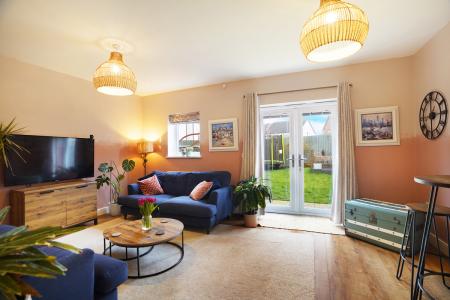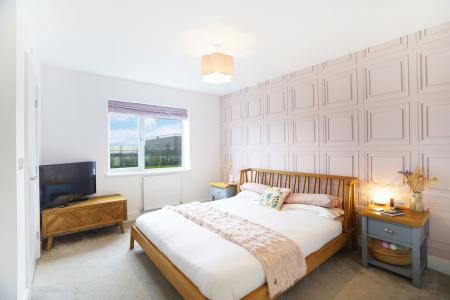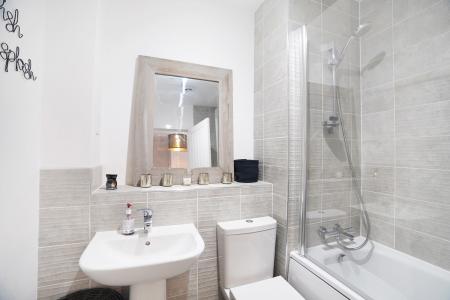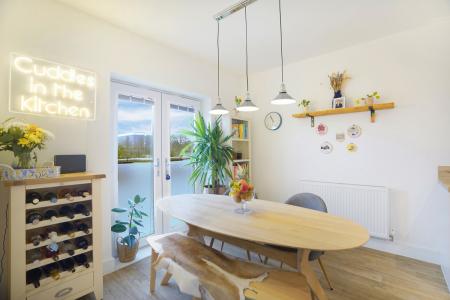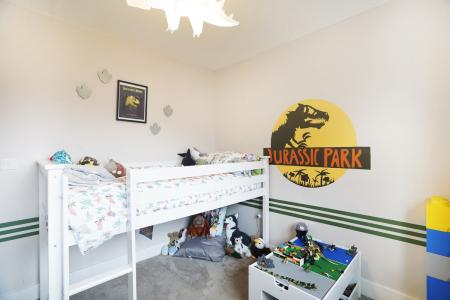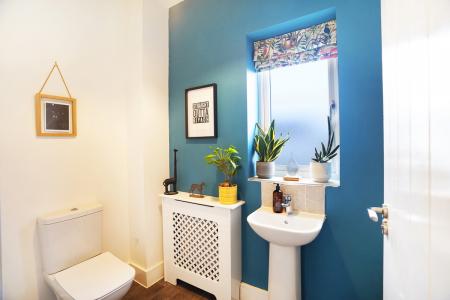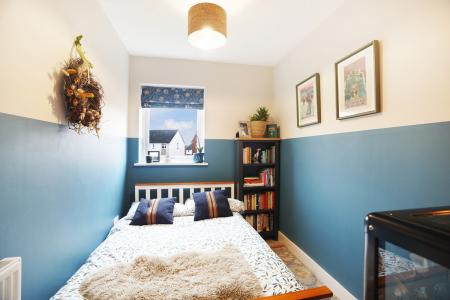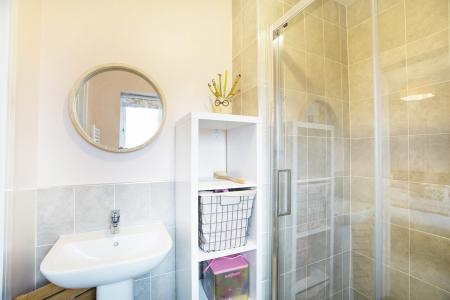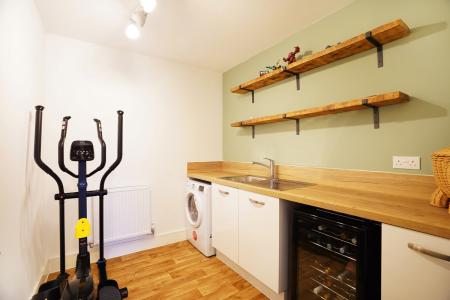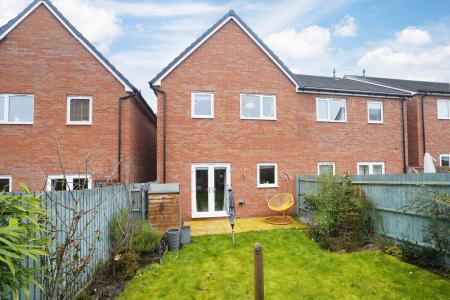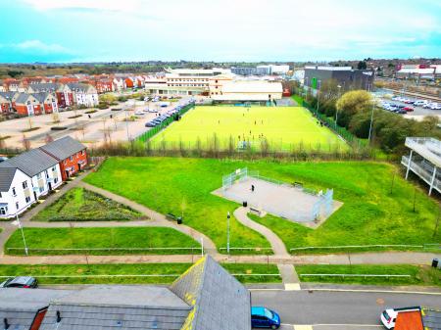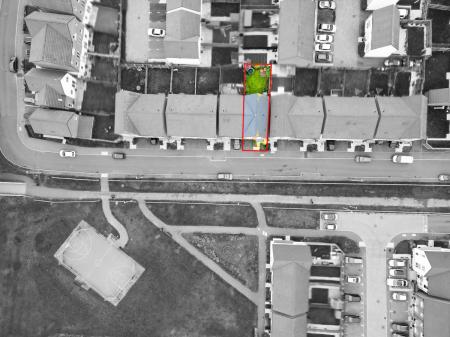- Freehold Semi-Detached Family Home
- Over Six Years NHBC Warranty Coverage
- Three Generous Double Bedrooms
- Juliet Balcony With Attractive Views
- Landscaped Front And Rear Gardens
- Off-Street Parking For Two Cars
- Excellent Commuter Transport Links
- Retail Park Shopping Within Walking Distance
- Local Schools Within Walking Distance
- EPC Rating - B
3 Bedroom Semi-Detached House for sale in Rugby
It’s a pleasure to introduce you to this beautifully presented three-bedroom, three storey, semi-detached family home, first built in 2020 by St. Modwen Homes to their The Laurus design and still covered by NHBC warranty for more than 6 years. This spacious family home is truly in an ideal location with Rugby’s retail parks, local schooling and Rugby Train Station all within walking distance.
The exterior of the property features a contemporary design with numerous large windows which provide the interior with an abundance of natural light, giving the property a light and welcoming atmosphere. This family home also benefits from a landscaped front garden, a side pathway that provides access to the rear garden and off-street parking for up to two vehicles provided by the driveway and the integrated, oversized, single garage which benefits from electrical connections inside and from having a remote controlled shutter door to the front.
Upon entering this modern family home, you are greeted by a large and spacious entrance hall which provides access to the well-equipped cloakroom, the oversized single garage, an under-stair storage cupboard, the first floor and a spacious utility room to the rear. The utility room offers a built-in stainless steel sink, space for two appliances, currently occupied by a washing machine and a wine cooler, a wealth of worktop space and storage space and currently doubles as a modest home gym.
The first floor is home to the generous living room, a second well equipped cloakroom and the modern kitchen-dining room. The spacious living room is beautifully presented and offers ample space for seating, an entertainment system and is always light and airy thanks to the large uPVC double glazed windows and the double glazed French doors with built-in Venetian blinds which provide lovely views of the West-facing rear garden. The living room receives increasing amounts of natural light throughout the day and is filled with a gentle orange hue as the sun sets in the evening, making it the perfect place to rest, relax and enjoy some time with loved ones at the end of a long day.
On the opposite side of the house is the modern kitchen-dining room. The stylish kitchen features an integrated fridge-freezer, a 1.5 bowl stainless steel sink, a built-in dishwasher, U-shaped work surfaces, a range of eye-level units with underlighting as well as matching base units. The kitchen comfortably accommodates an integrated Zanussi oven with a four-burner gas hob and a built-in extractor hood just above. That's just the kitchen! The dining space can easily accommodate a dining table and benefits from double-glazed French doors that lead out to a East-facing Juliet Balcony. Can you imagine experiencing a gentle breeze and the warm morning’s sun while enjoying a hearty breakfast with your family? What a wonderful way to freshen up and ease yourself into the day!
The second floor provides access to the main family bathroom, a storage cupboard in the landing, the loft, the master suite as well as an additional two double bedrooms.
The main bathroom has everything that a growing family might need and feels very luxurious thanks to the heated towel rail and large integrated bath with fitted shower and shower screen. The main family bathroom also benefits from a WC, an extractor fan and a pedestal wash basin.
The vast master suite is a fabulous size, spanning the full width of the property, it could accommodate even a super-king size bed with ease. The master suite includes a generous walk-in wardrobe, a modern ensuite and benefits from lovely views of the lawned area to the front of the property. The ensuite has been well-equipped to meet all of your day-to-day needs and feels very light and airy thanks to the frosted window. The ensuite benefits from an integrated shower cubicle with fitted shower, an extractor fan, WC and a pedestal wash basin. The further two double bedrooms to the rear of the property offer attractive views of the rear garden and the larger of the two benefits from a sizable built-in wardrobe.
The spacious rear garden is a wonderful space for children to play and for barbecues with friends and family in the warm summer months. The generous rear garden offers a large patio, external electrical sockets, an outdoor tap, outdoor lighting, a rotary clothes airer, a modest pond which is surrounded by a small rockery and a large lawned area which is lined by flower beds on both sides. The rear garden benefits from side access to the front of the property and benefits from having a garden shed as well as a decked area to the rear of the property which makes a fantastic space to entertain guests and bask in the warm summer sunshine.
Location
Located in the highly sought after Edison Place development, this beautifully presented family home is in an ideal location with Junction One and Elliott’s Field Retail parks, Rugby College and Rugby Railway Station all just a few minutes' walk away, it couldn’t be more centrally located!
Junction One and Elliott’s Field Retail parks are home to a number of big brand high street shops as well as a variety of cafes, restaurants, a gym and a cinema complex. In addition to this, this property also benefits from easy access to Edison Place Basketball Court and Swift Valley Country Park.
This stunning family home benefits from excellent commuter links with easy access to Rugby’s motorway networks as well as to Rugby Railway Station which offers a mainline intercity service to London Euston and Birmingham New Street railway stations.
In addition to Rugby College, this spacious family home benefits from easy access to Rugby’s excellent network of local public, grammar and private schools. Notably, Rugby offers the options of Rugby School which is one of the oldest and most prestigious private schools in the UK.
Viewing in person is highly recommended to fully appreciate all that this beautifully presented three-bedroom family home has to offer.
EPC Rating - B
Council Tax Band - D
Tenure - Freehold
Important information
This is a Freehold property.
This Council Tax band for this property is: D
Property Ref: 72424_RX363098
Similar Properties
3 Bedroom Semi-Detached House | Offers Over £300,000
A delightful unlisted cottage in a popular Warwickshire village with outstanding news across open farmland offering plen...
Leamington Road, Ryton On Dunsmore, CV8
3 Bedroom Semi-Detached House | £300,000
Spacious, with further potential to extend (subject to planning). Situated in a sought after village location with easy...
3 Bedroom Detached House | Offers Over £300,000
Have you ever dreamed of your children having somewhere safe and quiet to play close by to your beautiful family home lo...
Eastville Lane, Draycott, BS27
3 Bedroom Semi-Detached Bungalow | £325,000
Peace and tranquility awaits the next owner of this 3 bedroom semi-detached bungalow on the edge of the village of Drayc...
Slade Meadow, Leamington Spa, CV31
3 Bedroom Semi-Detached House | Guide Price £325,000
A beautifully presented 3 bedroom property with countryside views. NO ONWARD CHAIN
3 Bedroom Cottage | Offers Over £350,000
A delightful character cottage in the centre of one of Warwickshire’s most popular villages offering an abundance of cha...

The Property Experts (Rugby)
1 Regent Street, Rugby, Warwickshire, CV21 2PE
How much is your home worth?
Use our short form to request a valuation of your property.
Request a Valuation
