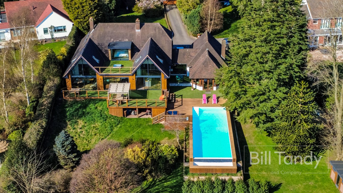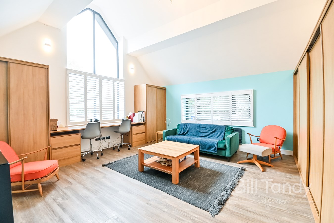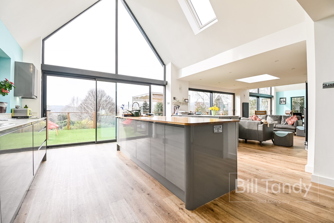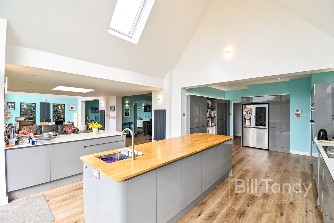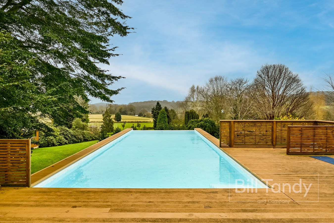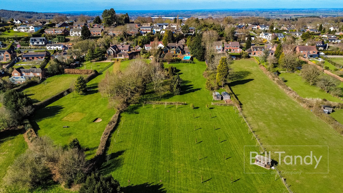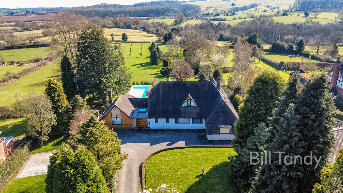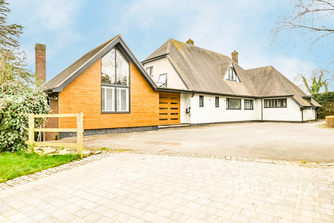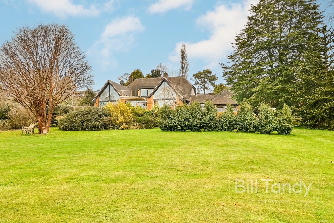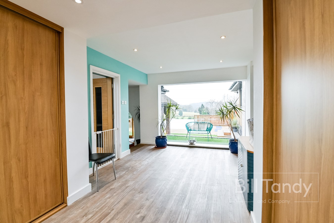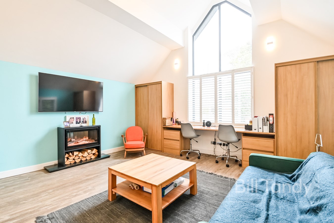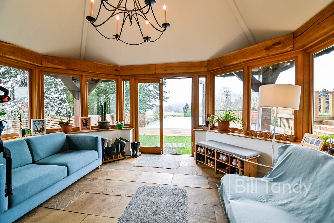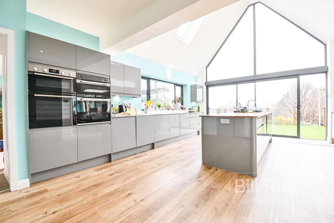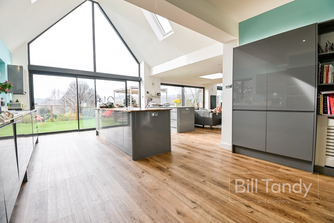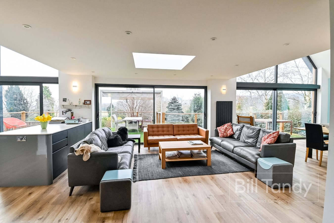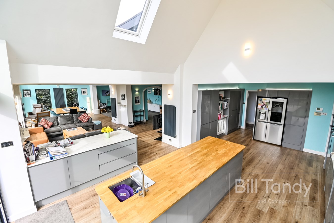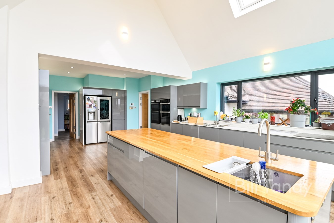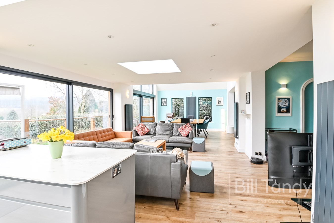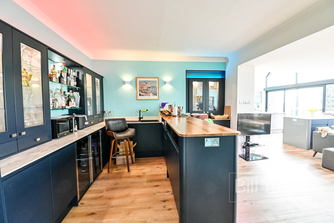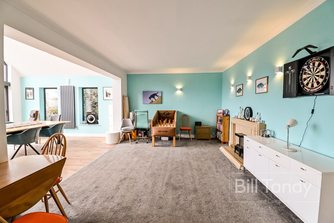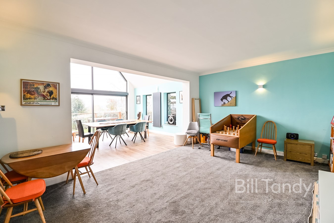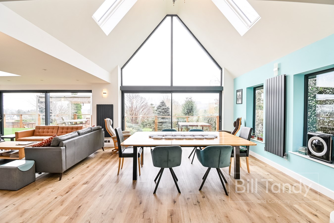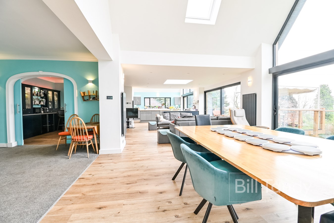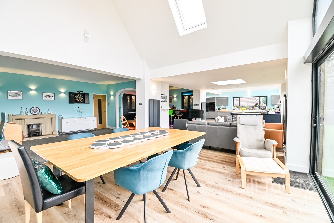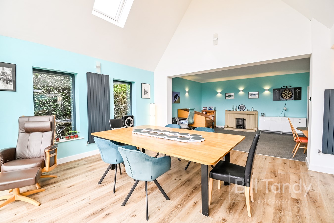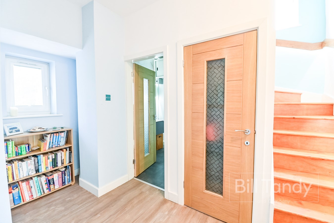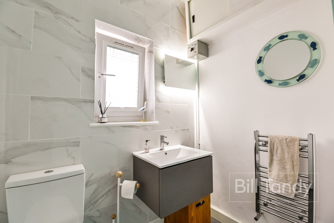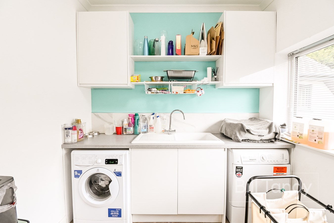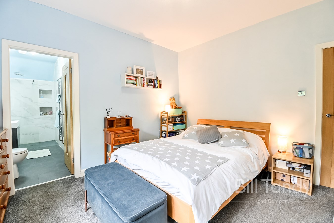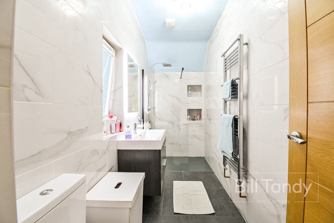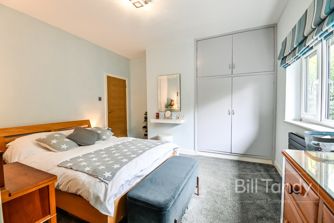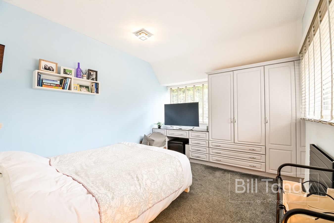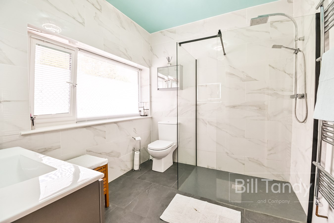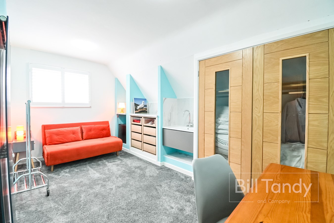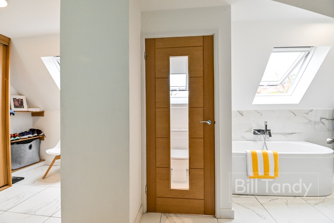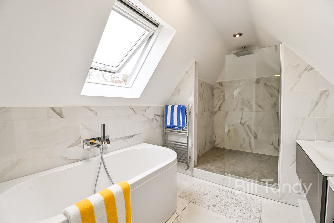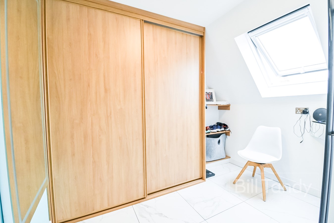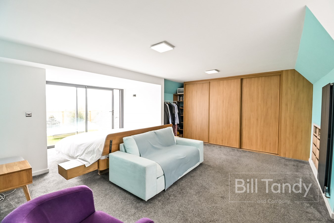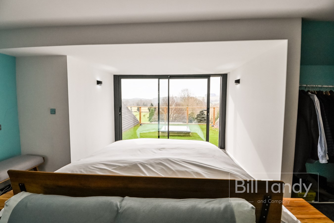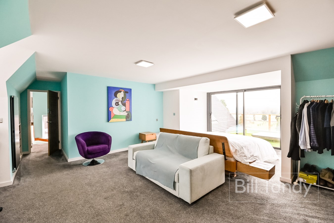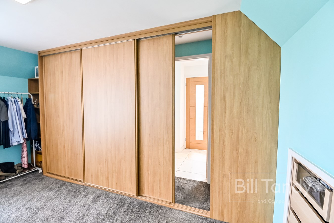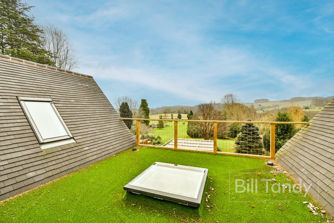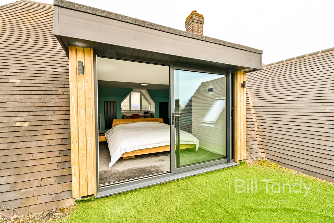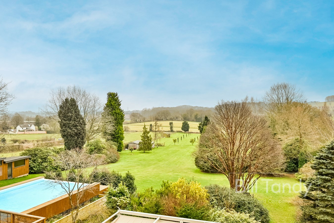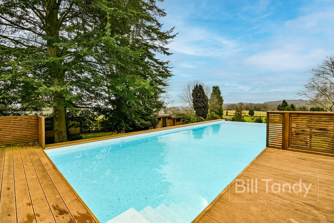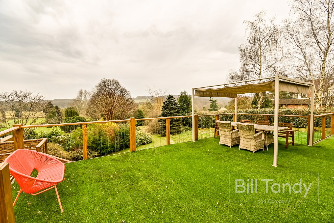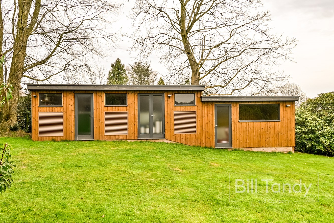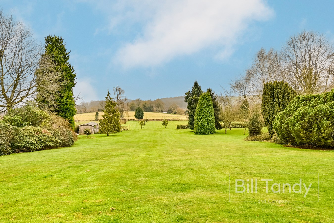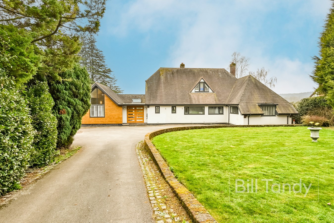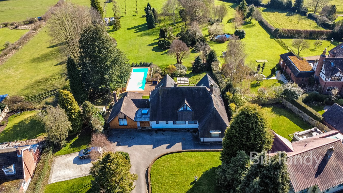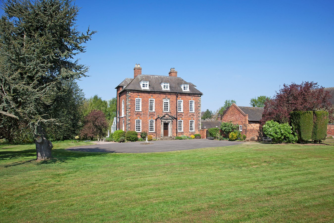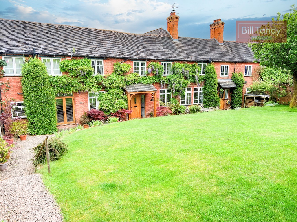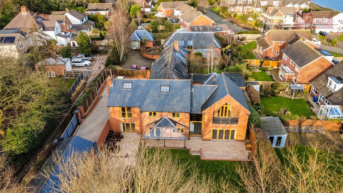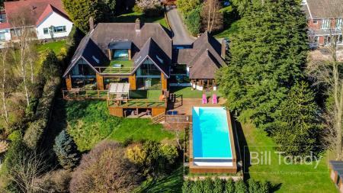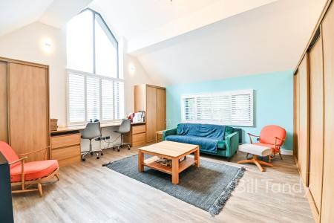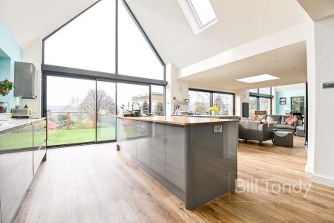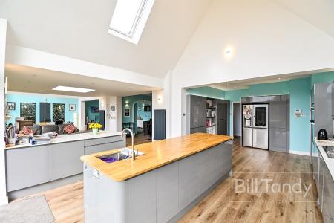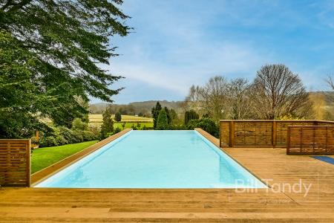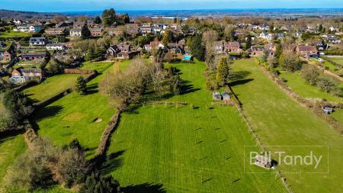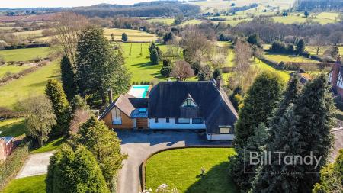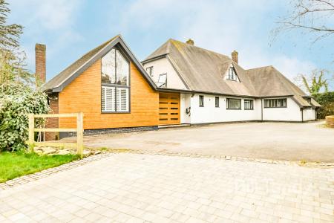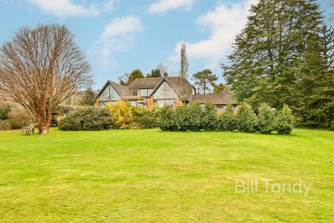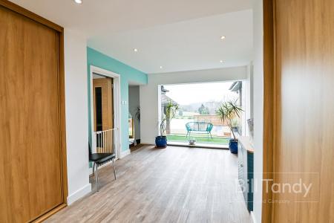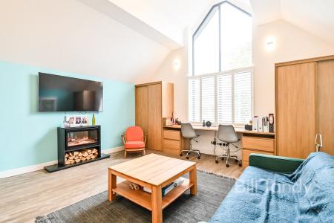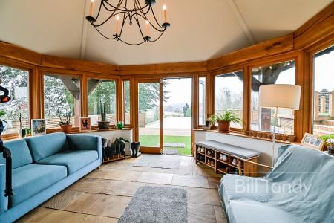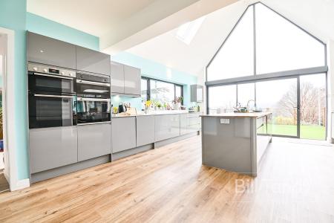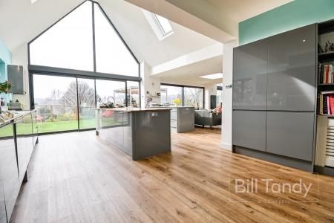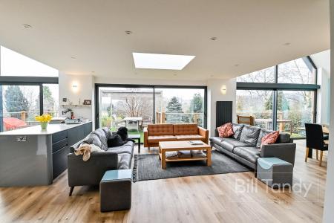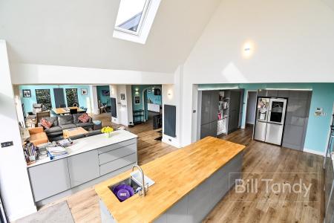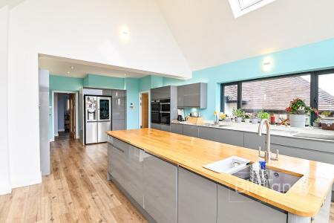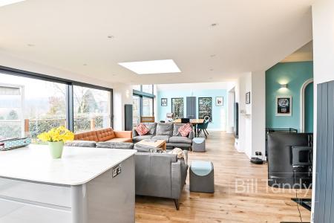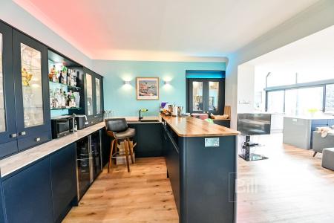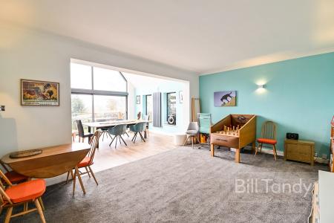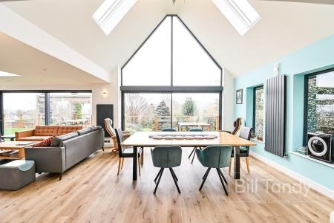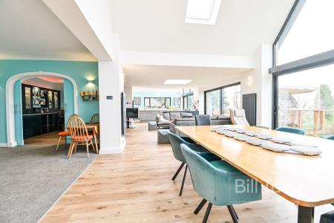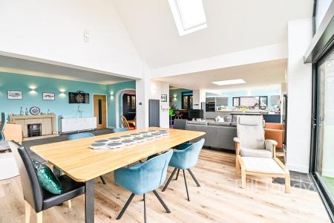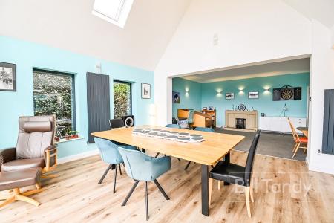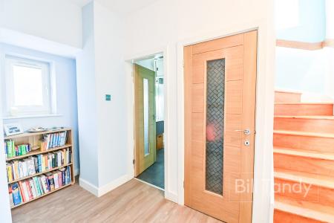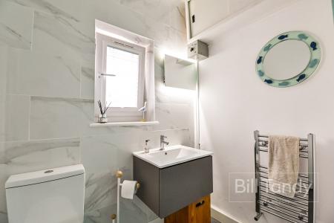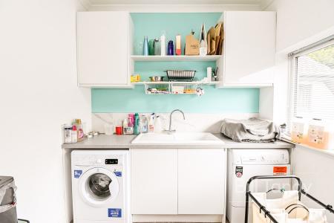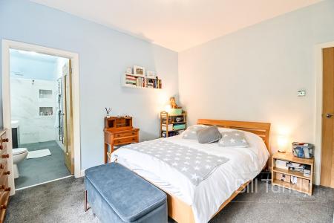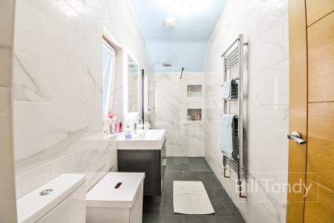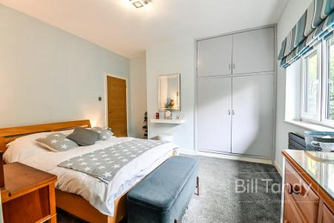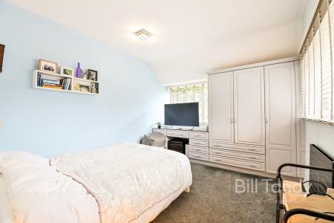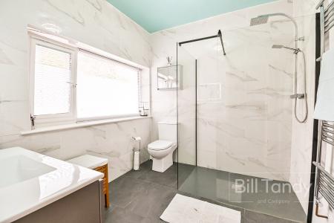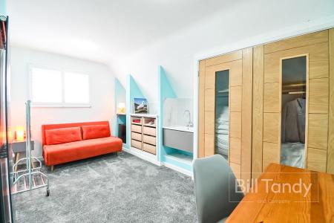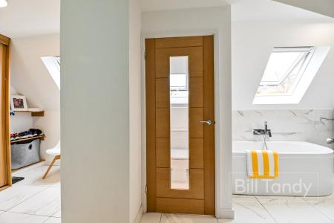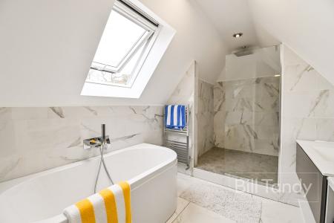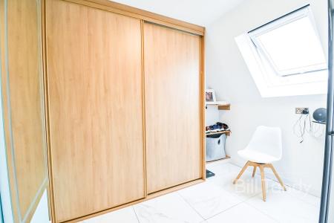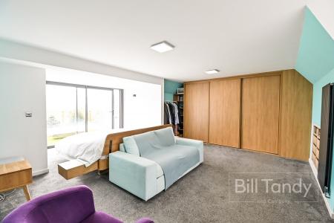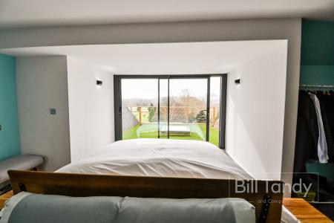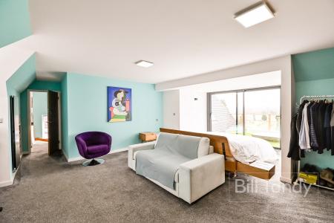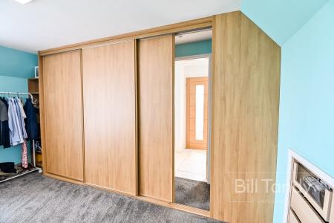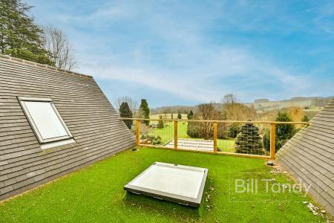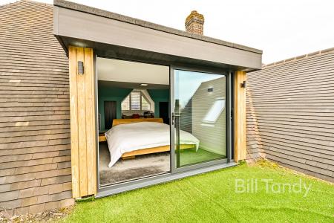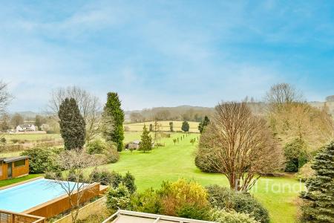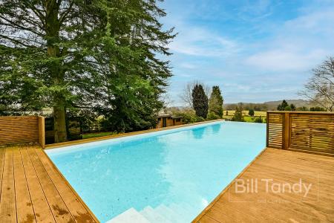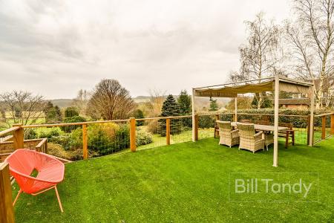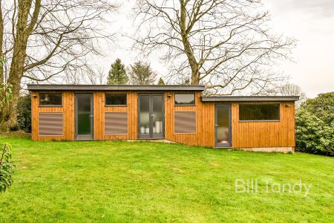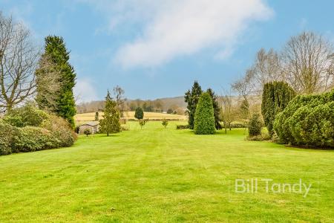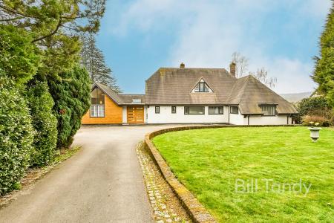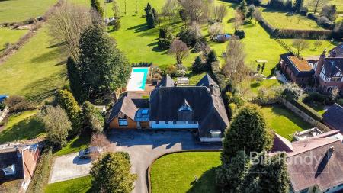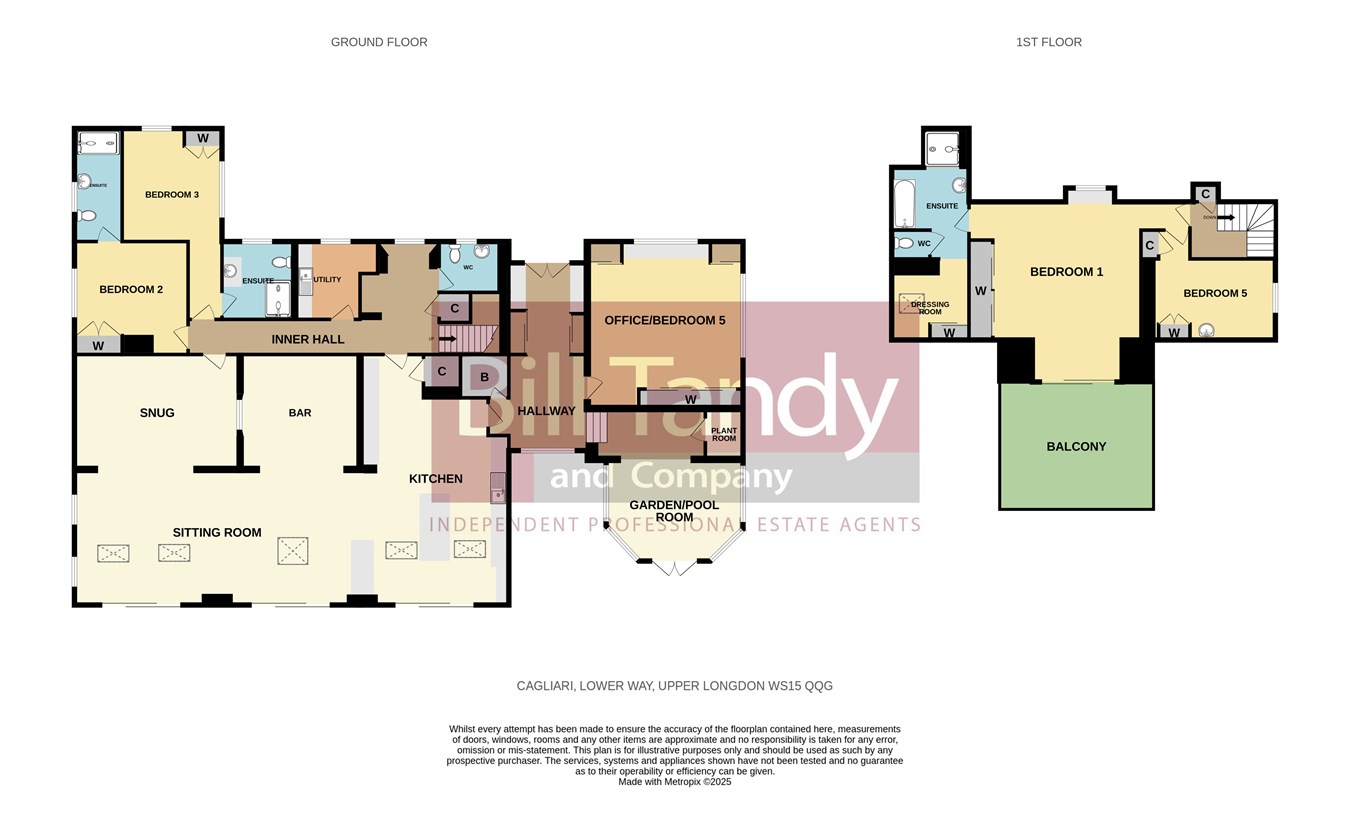- Stunningly located and luxuriously appointed country house
- Beautiful setting in 2.6 acres with far-reaching countryside views
- Beautifully appointed and contemporary open plan ground floor living
- Versatile 5 bedroom 3 bathroom layout
- Luxurious 42 foot outdoor heated infinity swimming pool
- Master bedroom suite with sun balcony
- HIgh quality fixtures and fittings throughout
- Further land (approx 3.5 acres) available by separate negotiation
5 Bedroom Detached House for sale in Rugeley
With its stunning location in the premier village of Upper Longdon, this beautifully presented and substantially improved country home enjoys some of the most delightful southerly countryside views in the region. Discreetly located off the highly regarded Lower Way within just minutes walk of the Cannock Chase Area of Outstanding Natural Beauty, Cagliari is an undoubted gem. Its discreet front aspect hides a unique family home with an expansive open-plan living room layout, designed to take full advantage of the glorious views. The versatile accommodation has been designed to accommodate a variety of family needs, whilst at the same time providing a very comfortable and luxurious living environment. The breath-taking view will greet the lucky homeowner upon waking in the master bedroom suite with its wide glazed screens opening to the sunny balcony. The beautiful heated infinity swimming pool adds to the high-end credentials of this fine home, and is perfectly positioned to take in the sunny southerly aspect while enjoying a swim - this is a perfect home for entertaining. The peaceful location within the highly regarded village lies just six miles north of the cathedral city of Lichfield - this is a setting that is very hard to beat. Equipped to the highest of specifications throughout, this truly magnificent family home will only be fully appreciated following a visit.
IMPRESSIVE RECEPTION HALLapproached via a contemporary double glazed double doors and having an electric sky lantern, wide picture window framing the glorious view to the rear and storage cupboards.
STUNNING OPEN PLAN LIVING AREA
KITCHEN AREA 7.40m x 4.40m (24' 3" x 14' 5") having a high vaulted ceiling, full height glazed panel with double sliding doors to the rear decking and twin sky lights flooding the area with natural light. There is a central island with natural wood work top with prep sink, integral appliances including twin electric ovens and four ring hob, plumbing and space for fridge/freezer, 3x integrated dishwashers and flowing through to the SITTING AREA 4.60m x 4.51m (15' 1" x 14' 10") again with wide double glazed sliding doors onto the rear balcony, electric skylight with LED's and continuing to flow through to the DINING AREA 4.60m x 4.51m (15' 1" x 14' 10") which has a similar high vaulted ceiling, full height glazed panel, double glazed doors and skylights again flooding the area with natural light from the remarkable southerly aspect. BAR AREA 4.00m x 4.00m (13' 1" x 13' 1") perfect for entertaining this fully equipped bar has extensive storage including glazed cabinets with lighting, sink unit, drinks fridges, bottle racking, dishwasher, glazed shelving and sliding pocket doors opening to the GAMES AREA 5.60m x 3.86m (18' 4" x 12' 8") with an original natural stone fireplace.
UTILITY ROOM
2.80m x 2.50m (9' 2" x 8' 2") having storage cupboards and drawers, plumbing for washing machine and tumble dryer and single drainer sink.
FITTED GUESTS CLOAKROOM
having close coupled W.C., vanity unit with wash hand basin, LED mirror, co-ordinated tiling and chrome heated towel rail.
STUNNING HOME OFFICE/BEDROOM FOUR
5.37m x 5.22m (17' 7" x 17' 2") a truly versatile room having a high ceiling, full height glazed panel and a range of fitted furniture which can double as wardrobes or storage.
GARDEN ROOM
5.34m x 4.60m (17' 6" x 15' 1") a truly delightful room of part timber construction on a brick base with flagstone flooring, double doors opening onto the pool deck and plant room containing the heating equipment.
GUESTS BEDROOM TWO
3.80m x 3.32m (12' 6" x 10' 11") having a range of fitted furniture, dual aspect windows and door to:
GUESTS LUXURY EN SUITE SHOWER ROOM
fully tiled with shower area with thermostatic shower with hose and drencher shower, close coupled W.C., vanity unit with wash hand basin, LED mirror and chrome heated towel rail.
BEDROOM THREE
3.80m x 3.80m (12' 6" x 12' 6") having double built-in wardrobe, window to side and door to:
LUXURY EN SUITE SHOWER ROOM
again fully tiled with large shower area with thermostatic shower with hose and drencher shower, vanity unit with wash hand basin and drawer space beneath, close coupled W.C., LED mirror and chrome heated towel rail.
FIRST FLOOR LANDING
having built-in store cupboard and door to:
STUNNING MASTER BEDROOM
6.09m x 5.74m (20' 0" x 18' 10") another genuine feature of the property this glorious room has double glazed sliding doors opening onto a BALCONY which provides a perfect countryside view up to Cannock Chase and beyond, dormer style window to front and two sun tubes all pouring in natural light, a range of fitted wardrobes providing fabulous storage with one of the doors opening to:
DRESSING ROOM AND EN SUITE
cleverly designed with the Dressing Area having wardrobe space with skylight flowing through to the En Suite having a panelled bath, large shower wet room with vanity recesses and hose and flood shower, wash hand basin, contained W.C., skylight, cleverly designed drawer storage, porcelain tiling and chrome heated towel rails.
BEDROOM FIVE
4.47m x 2.64m (14' 8" x 8' 8") having built-in wardrobes and vanity unit with wash hand basin with mixer tap.
OUTSIDE
The property is discreetly set back off Lower Way behind a gated entrance with extensive driveway and parking for numerous cars, and lawned foregardens full of mature trees and shrubs. To the rear, this property really comes into its own, not least of all with the glorious swimming deck with an infinity HEATED SWIMMING POOL 42 feet by 18 feet approximately with electric auto safety cover, further decked seating area again perfect for taking in the wonderful countryside views. The garden extends to some 2.6 acres, full of specimen trees, outbuildings including the changing room for the swimming pool, plant room with all the pool equipment together with several sheds and gazebo. Further land is available by separate negotiation. Additional planning permission granted to create 2 further ensuite bedrooms.
COUNCIL TAX
Band G.
FURTHER INFORMATION/SUPPLIES
Mains drainage, water, electricity and gas connected. Broadband connected. For broadband and mobile phone speeds and coverage, please refer to the website below: https://checker.ofcom.org.uk/
Important Information
- This is a Freehold property.
Property Ref: 6641322_27984307
Similar Properties
Mavesyn Ridware, Rugeley, WS15
9 Bedroom Country House | £1,500,000
With an undeniable presence, and standing proudly in the beautiful Staffordshire countryside, this elegant period family...
Lysways Lane, Hanch, Lichfield, WS13
4 Bedroom Farm House | £895,000
This beautifully restored farm house has been thoughtfully renovated with quality and luxury in mind. From the stunning...
Chestall Park, Cannock Wood , WS15
4 Bedroom Cottage | £895,000
A rare opportunity to acquire a beautifully converted substantial size property enjoying an historic location within the...
6 Bedroom House | £1,895,000
Enjoying one of Lichfield's prime residential locations and extending to some 4,500 square feet overall, this remarkable...

Bill Tandy & Co (Lichfield)
Lichfield, Staffordshire, WS13 6LJ
How much is your home worth?
Use our short form to request a valuation of your property.
Request a Valuation
