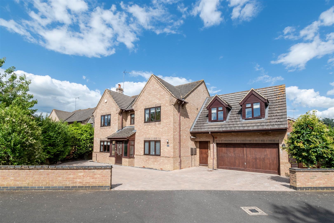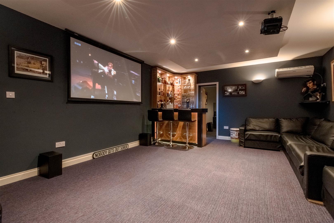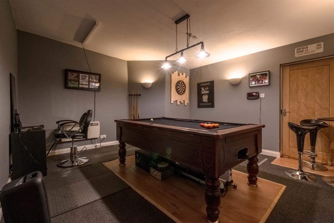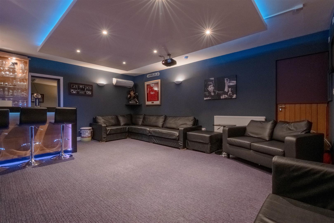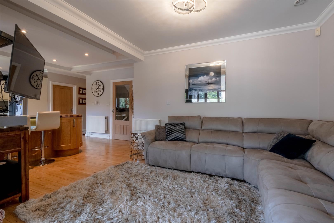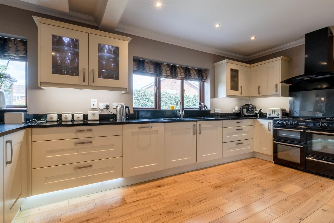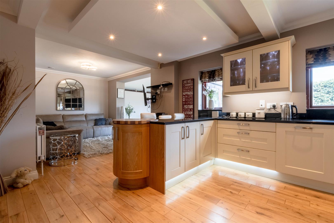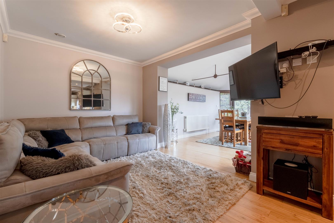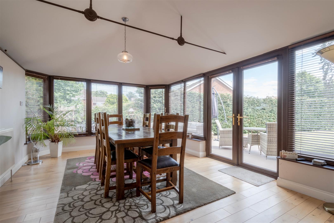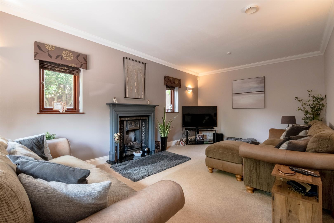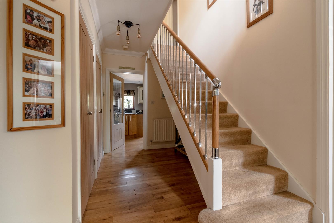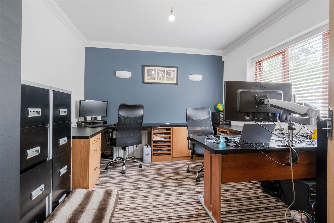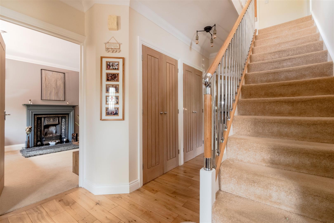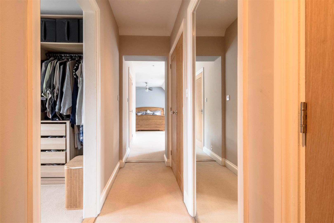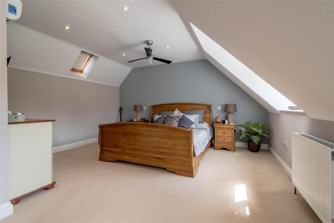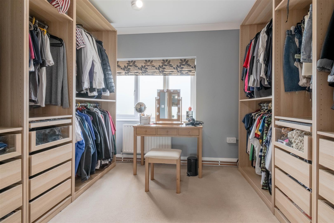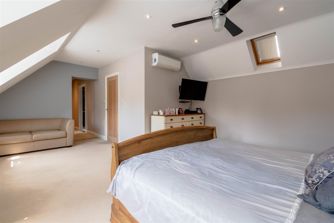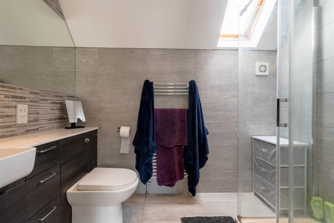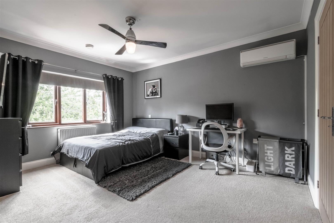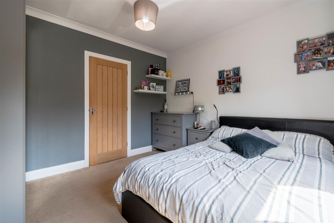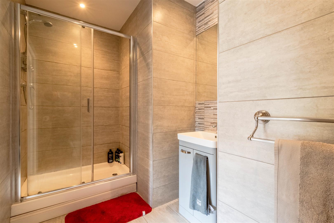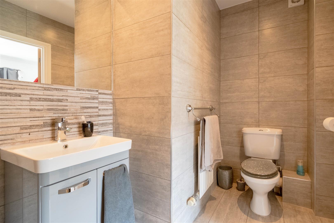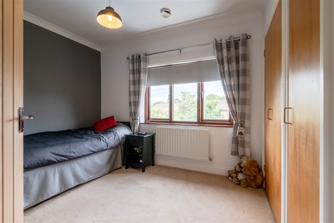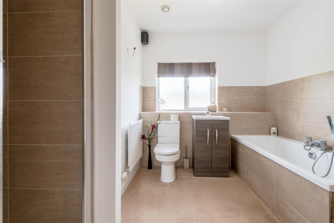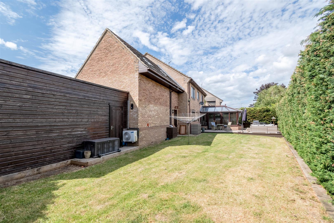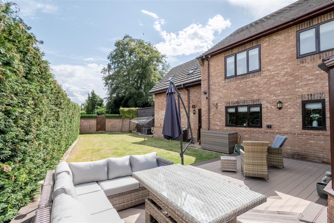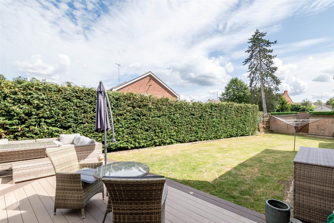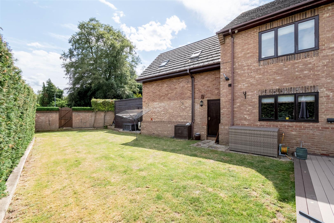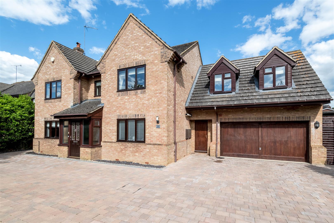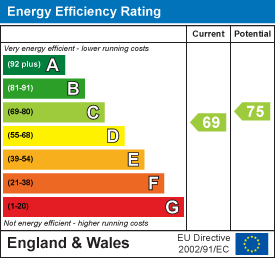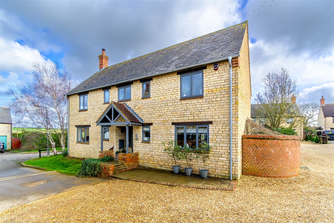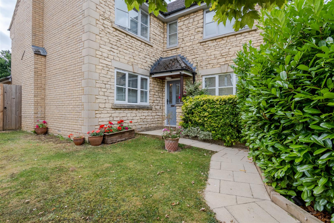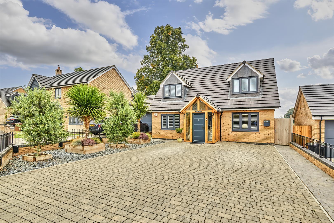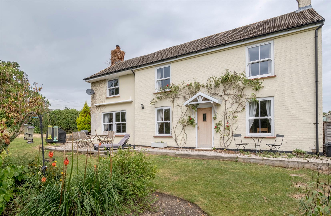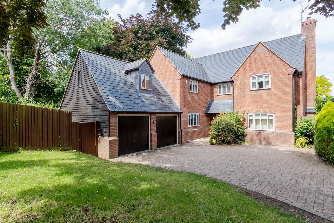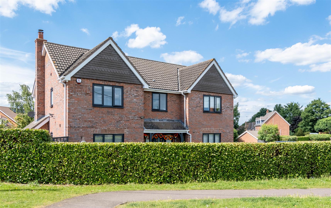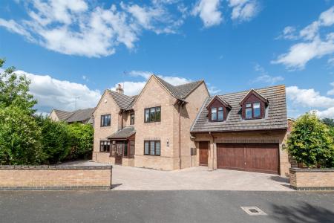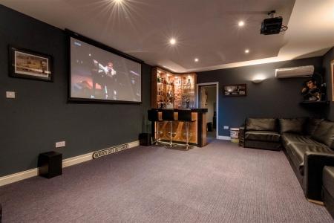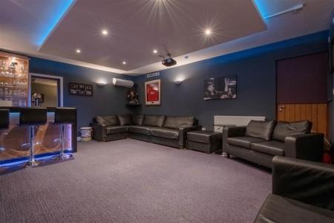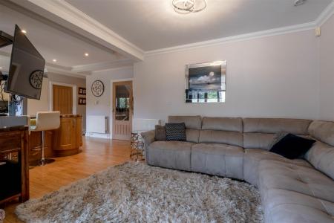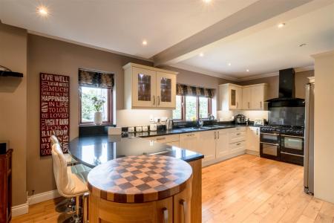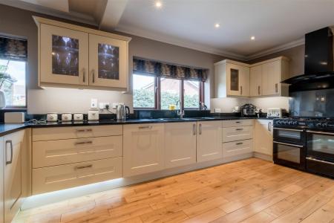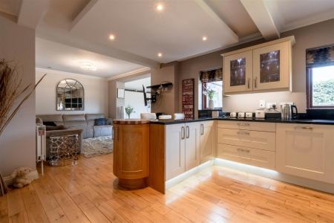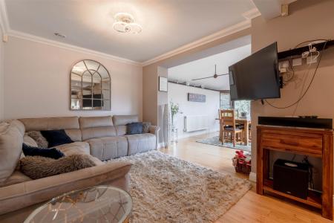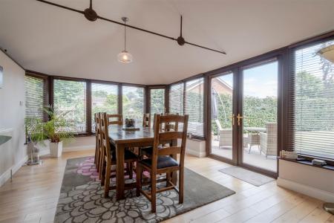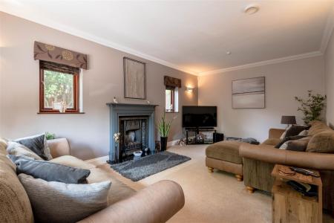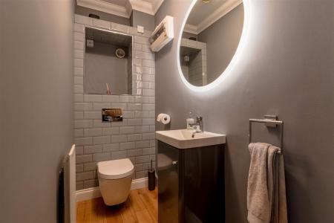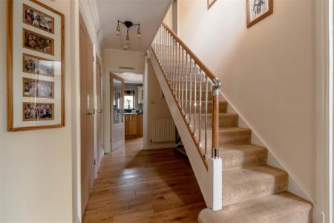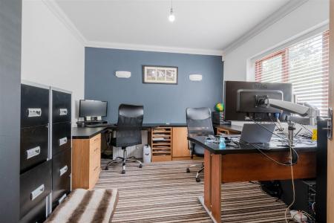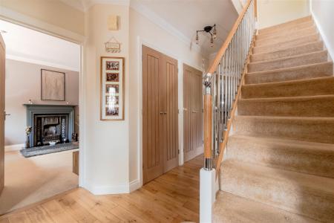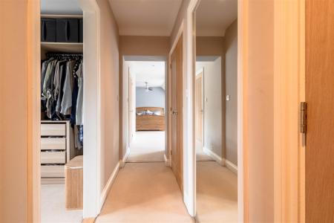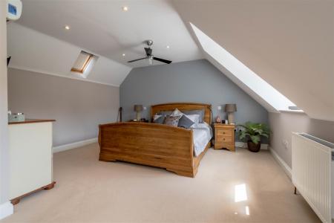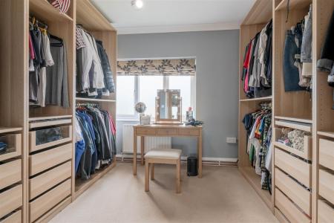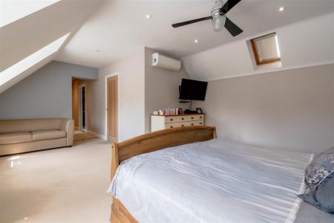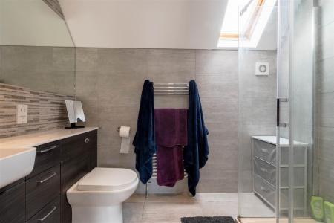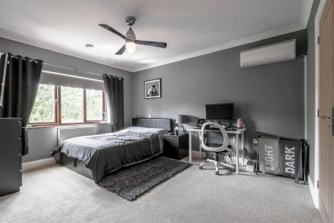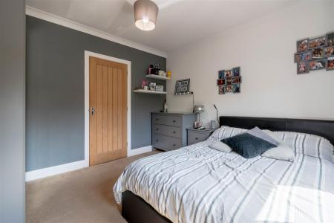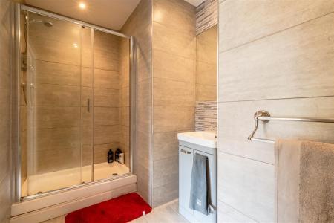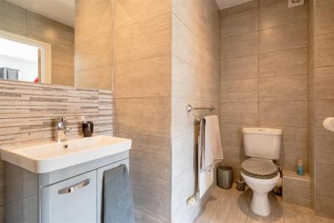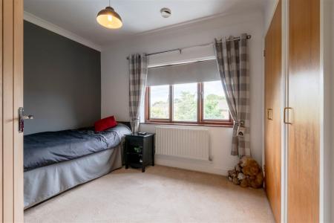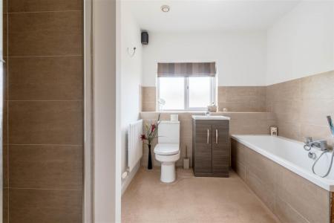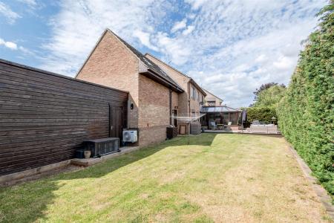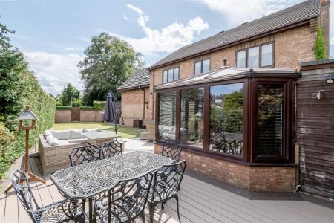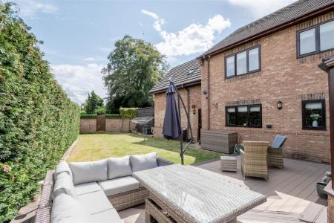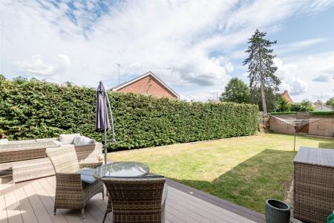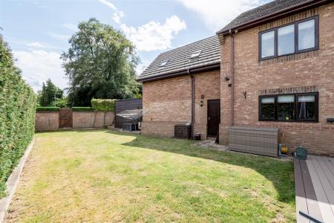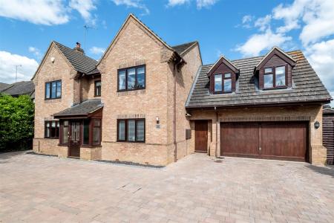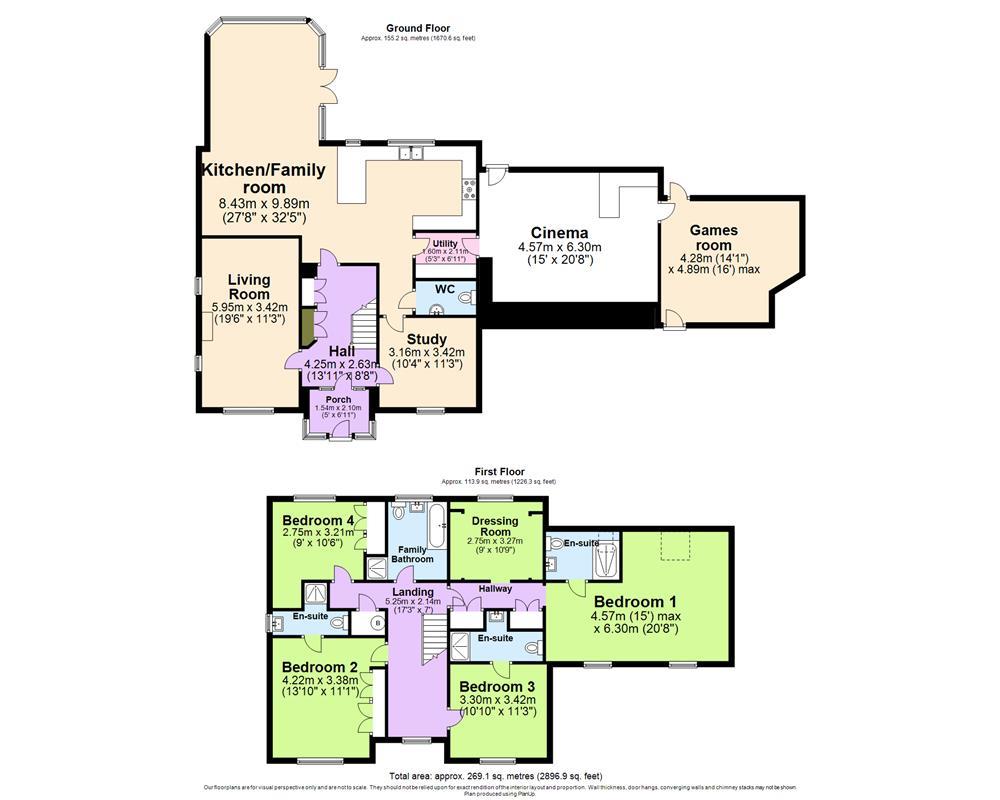- 4 Double bedrooms
- 3 En-suites, family bathroom & w/c
- Cinema room & games room
- South/east facing garden
- Open plan Kitchen/family room
- 10 minute walk to Rushden lakes
- Quiet & sought after location
- No chain!
5 Bedroom Detached House for sale in Rushden
*NO CHAIN* Charles Orlebar presents - An immaculately presented family home with the wow factor providing nearly 2,900 square feet of spacious accommodation! The current owners have remodelled and updated this gorgeous property from top to bottom including new carpets and flooring throughout, new internal doors and new bathrooms. Starting with the open plan kitchen/family dining area which is to the rear and overlooking the very private garden. the original kitchen has been replaced and new flooring complements all of this space, while the conservatory area now benefits from an insulated roof. There is a separate sitting room which is over 19 ft long and a separate home office/study as well. The wow factor continues with an incredible conversion of the double garage into a spectacular cinema room, leading onto a single storey extension which provides an additional games room currently used as a pool room and bar. Upstairs, all 5 bedrooms are doubles, although the 5th bedroom is currently configured as a dressing room and there are three stunning ensuites. Outside, the block paved driveway (another upgrade) provides parking for several cars, and the very private rear garden benefits from a decked area for summer barbecues, alongside a grassed area for young children to play on. Located in this sought after cul de sac within 10 minutes walk of Rushden Lakes, there also excellent rail and road networks - Wellingborough station is under 15 minutes drive (trains to London approx 50 minutes) and the A45 provides access to A14?m1/M6 and A1. Take a look round with George's video tour and call Liz or George to book your viewing.
Porch - Door to drive, door to:
Hall - 4.25m (13'11") x 2.63m (8'8") - Stairs, storage cupboards, door to:
Living Room - 5.95m (19'6") x 3.42m (11'3") - Window to front, two windows to side.
Study - 3.42m (11'3") x 3.16m (10'4") - Window to front, door to hall and door to kitchen.
Kitchen/Family Room - 9.89m (32'5") x 8.43m (27'8") - Windows to rear, double doors to garden, door to:
Wc -
Utility - 2.11m (6'11") x 1.60m (5'3") - Door to kitchen and door to:
Cinema - Door to:
Games Room - 4.89m (16') max x 4.28m (14'1") - Two doors to front and rear, door to cinema.
Landing - 5.25m (17'3") x 2.14m (7') - Window to front, door to Storage cupboard.
Hallway - Double doors to fitted wardrobes, open plan to bedroom, open plan to:
Dressing Room - 3.27m (10'9") x 2.75m (9') - Window to rear, built in storage.
Bedroom 1 - 6.30m (20'8") x 4.57m (15') max - Two windows to front, skylight, door to:
En-Suite - Skylight, door to bedroom.
Bedroom 2 - 4.22m (13'10") x 3.38m (11'1") - Window to front, built in wardrobes, door to:
En-Suite. - Window to side, door to bedroom 2.
Bedroom 3 - 3.42m (11'3") x 3.30m (10'10") - Window to front, door to:
En-Suite.. - Door to bedroom 3.
Bedroom 4 - 3.21m (10'6") x 2.75m (9') - Window to rear, built in wardrobes.
Family Bathroom - Window to rear, door to landing.
Important information
This is not a Shared Ownership Property
Property Ref: 765678_32924424
Similar Properties
4 Bedroom Detached House | Offers in excess of £600,000
Charles Orlebar presents - A stunning 4 bedroom detached house occupying a generous and private corner plot in the villa...
4 Bedroom Detached House | Offers in region of £600,000
Nestled in the charming village of Stanwick, Hillstone Court presents a delightful opportunity to own a modern detached...
3 Bedroom Detached House | £575,000
Nestled in the charming village of Isham, The Sorrels represents a remarkable opportunity for those seeking a modern fam...
5 Bedroom Detached House | Offers in excess of £675,000
Charles Orlebar presents - Located in the every sought after village of Radwell, this rarely available late Victorian de...
Bolingbroke Place, Higham Ferrers
5 Bedroom Detached House | Offers in excess of £700,000
*NO CHAIN* Charles Orlebar presents - This established family home, located in a small and exclusive cul de sac of჆...
5 Bedroom Detached House | Guide Price £700,000
Charles Orlebar presents - A very impressive fabulous family home in this sought after location which undergone a massiv...
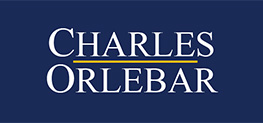
Charles Orlebar Estate Agents Ltd (Rushden)
9 High Street, Rushden, Northamptonshire, NN10 9JR
How much is your home worth?
Use our short form to request a valuation of your property.
Request a Valuation
