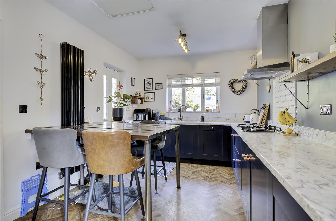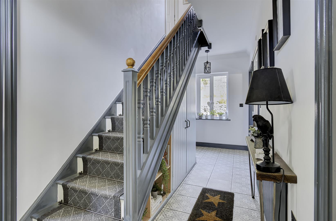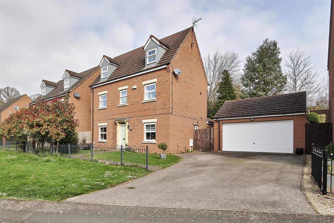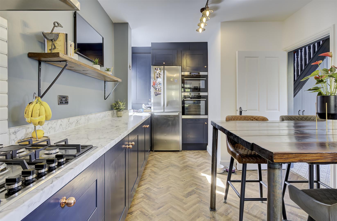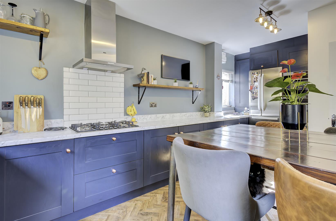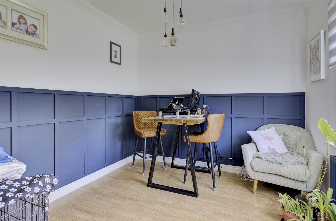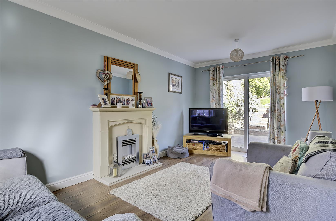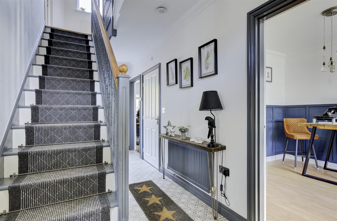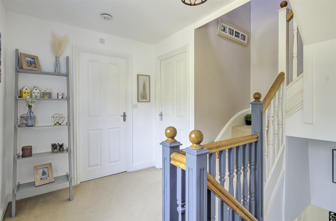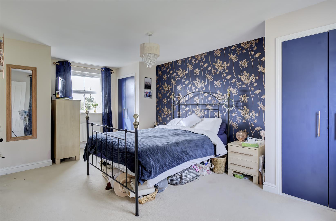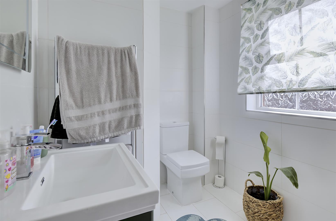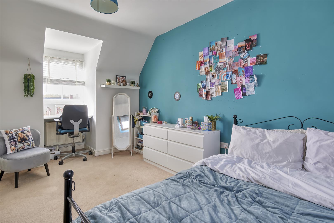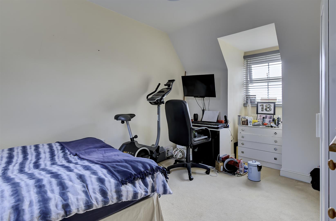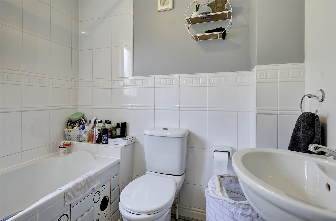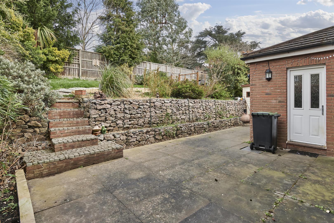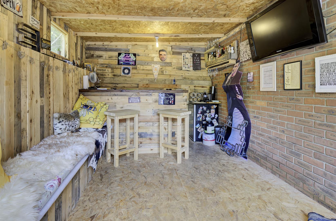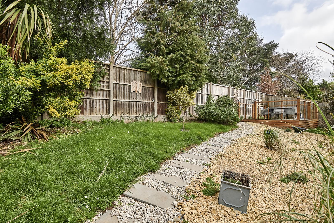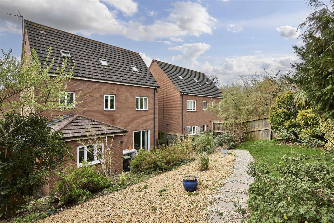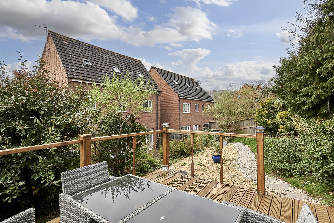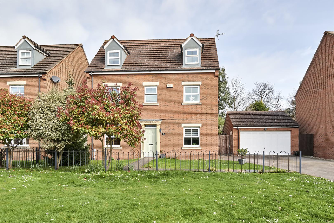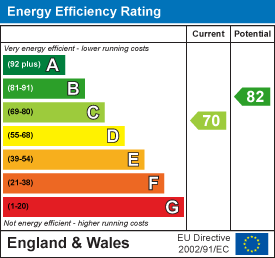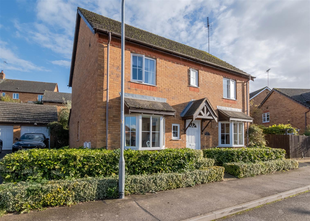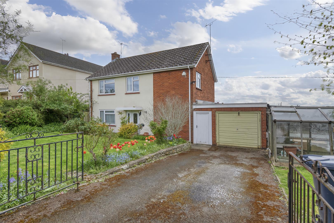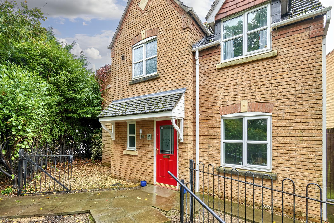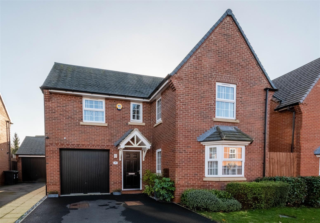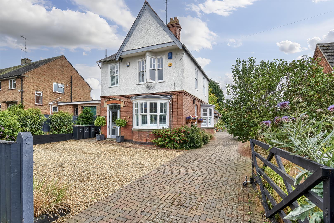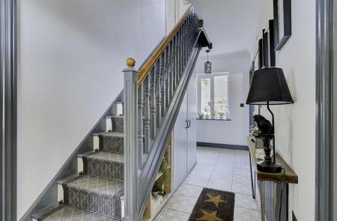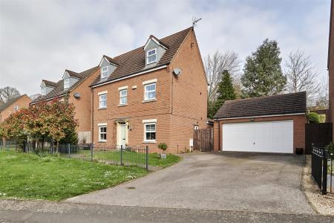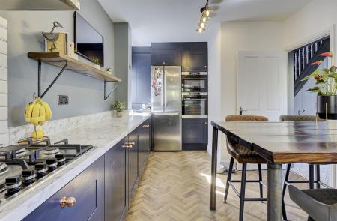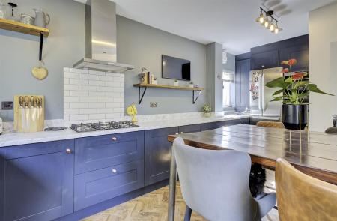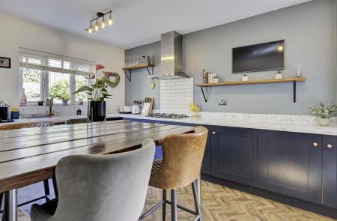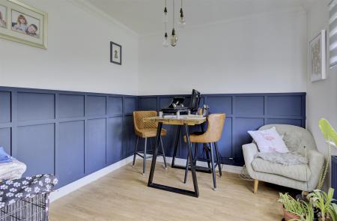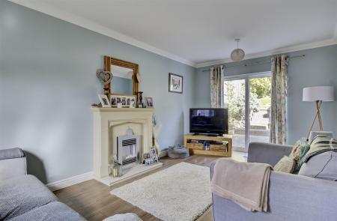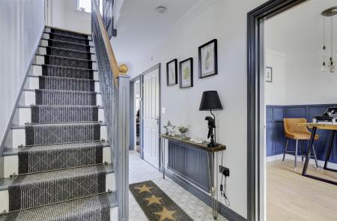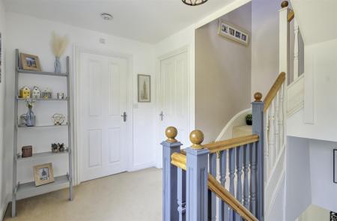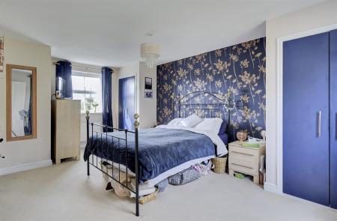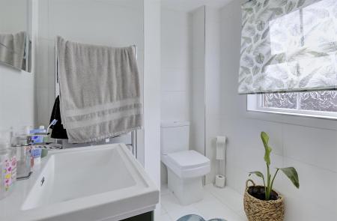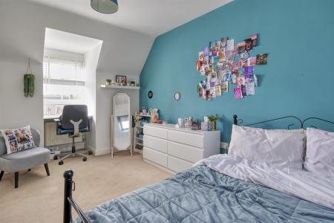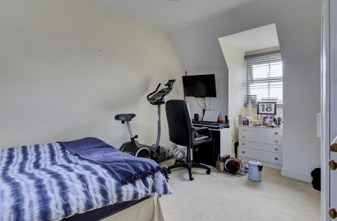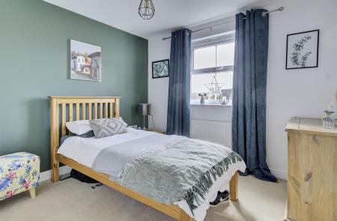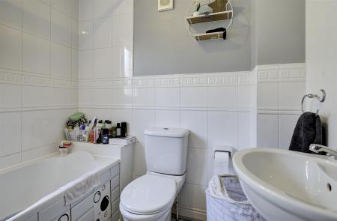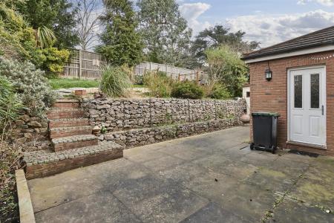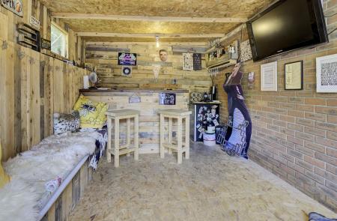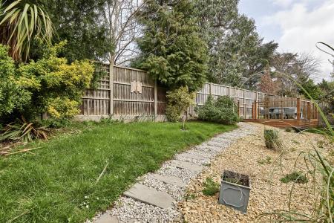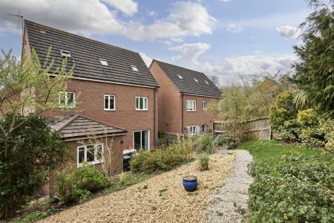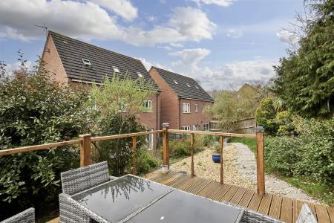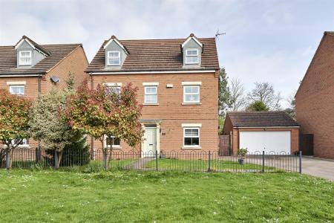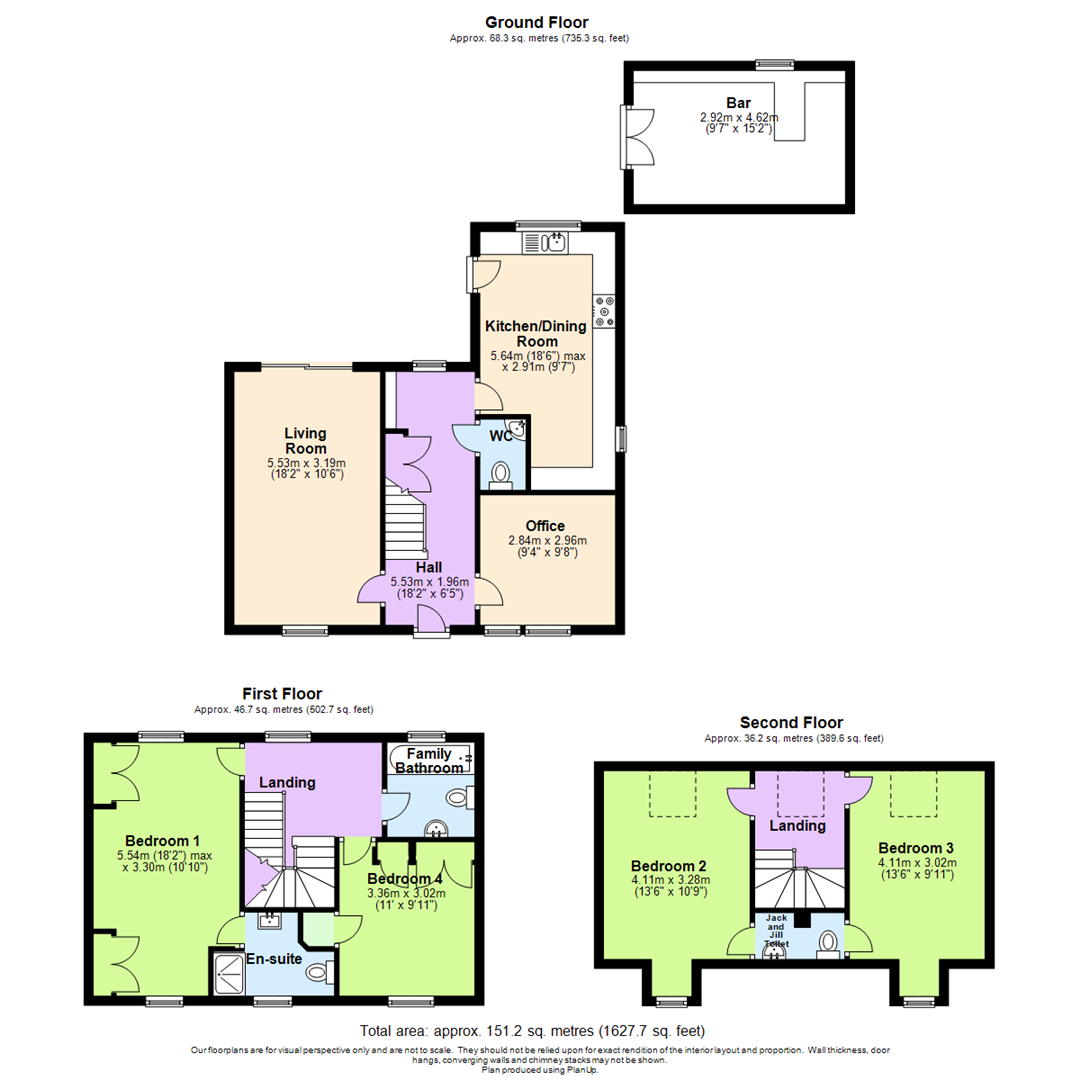- 4 Double bedrooms
- Sought after location close to Rushden Lakes
- Newly fitted kitchen
- No upper chain
- Outbuilding bar/office
- Ensuite, family bathroom, jack and jill toilet & w/c
- Ample offroad parking
- Double garage
4 Bedroom Detached House for sale in Rushden
Charles Orlebar presents - A wonderful family home which has been remodelled by the current owners to provide a lovely flow to the downstairs space. The new kitchen/dining space is immaculate and very light and airy. There is a separate reception room which is currently an office but could be a play room or snug. The entrance hall is imposing and gives the feeling of space straight away with built in storage, runner to stairs, bench with shoe storage and is stylishly decorated! Upstairs there are 4 double bedrooms, a family bathroom, jack and jill toilet to top floor and the master benefitting from an ensuite. Outside, the rear garden has been landscaped over 2 levels, with a huge patio - perfect for summer BBQs or childrens' garden toys. In addition to the patio there is a suntrap deck at the top and an outbuilding currently used as bar but would also make a great office! There is ample off road parking in front of the detached double garage. This is a home with so much to offer not just in terms of space but location too. Located in a quiet and sought after cul-de-sac within walking distance of Rushden Lakes' shops and restaurants, and also within walking distance of the independent shops and restaurants, and famers' market in Higham Ferrers too, and walking distance of Rushden's town centre for banks, restaurants and shops too.
To find out more about this wonderful family home, take a look round with George's video tour, and call George or Lucy on 01933 313600 to book your viewing.
Hall - Window to rear, Storage cupboard, stairs, double door, door to:
Office - 2.84m x 2.96m (9'4" x 9'9") - Two windows to front.
Wc -
Kitchen/Dining Room - 5.64m x 2.91m (18'6" x 9'7") - Window to rear, window to side.
Living Room - 5.53m x 3.19m (18'2" x 10'6") - Window to front, sliding door.
Landing - Window to rear, stairs.
Bedroom 1 - 5.54m x 3.30m (18'2" x 10'10") - Window to rear, window to front, twoStorage cupboard, two double doors, door to:
En-Suite - Window to front.
Bedroom 4 - 3.36m x 3.02m (11'0" x 9'11") - Window to front, twoStorage cupboard, double door.
Family Bathroom - Window to rear.
Landing - Skylight, door to:
Bedroom 2 - 4.11m x 3.28m (13'6" x 10'9") - Window to front, skylight, door to:
Jack And Jill Toilet - Door to:
Bedroom 3 - 4.11m x 3.02m (13'6" x 9'11") - Window to front, skylight.
Bar - Window to rear, double door.
Property Ref: 765678_32976355
Similar Properties
Ullswater Close, Higham Ferrers
4 Bedroom Detached House | £375,000
Charles Orlebar presents - Located on the very sought after Kings Meadow development, this spacious family is perfect fo...
3 Bedroom Detached House | £375,000
Charles Orlebar presents - A family home with incredible views across to Chester House and boasting over 1800 square fee...
4 Bedroom Detached House | £365,000
Charles Orlebar presents - Located on the very sought after School Lane estate, this spacious family is perfect for dog...
3 Bedroom Detached House | £425,000
Charles Orlebar presents - An established house set within large private gardens on one of the towns best addresses. Bac...
Nightingale Way, Higham Ferrers
4 Bedroom Detached House | Offers in excess of £425,000
Charles Orlebar presents - A detached family home built by David Wilson Homes on this highly sought after residential de...
4 Bedroom Detached House | £485,000
Nestled in the top end of Victoria Road of Rushden, this detached house, built in the early 1900s, exudes timeless elega...
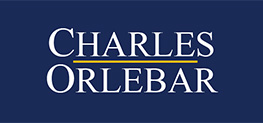
Charles Orlebar Estate Agents Ltd (Rushden)
9 High Street, Rushden, Northamptonshire, NN10 9JR
How much is your home worth?
Use our short form to request a valuation of your property.
Request a Valuation
