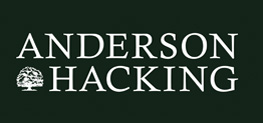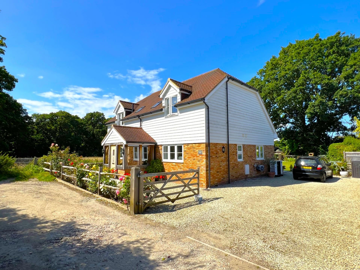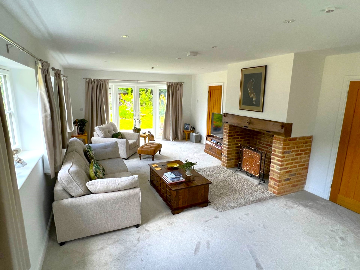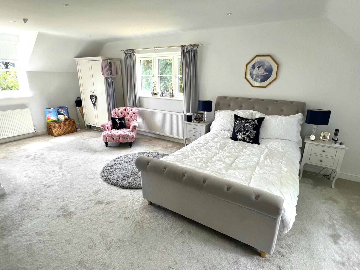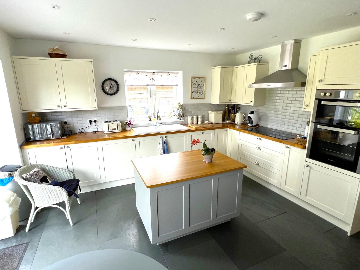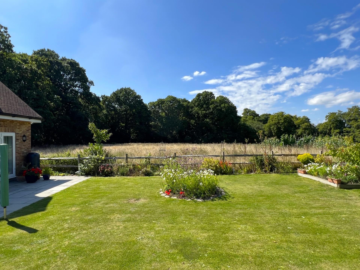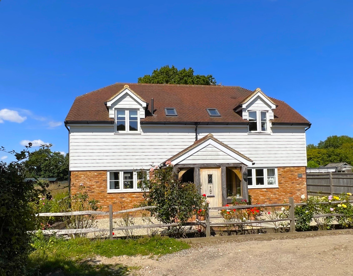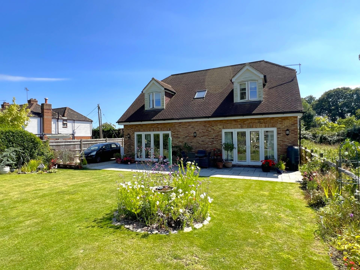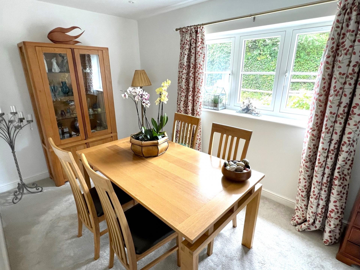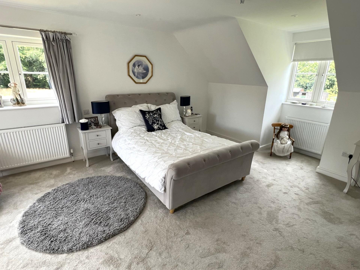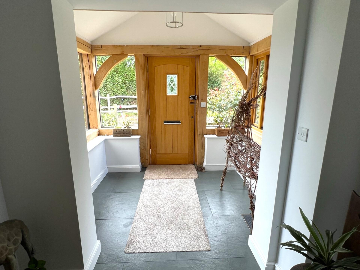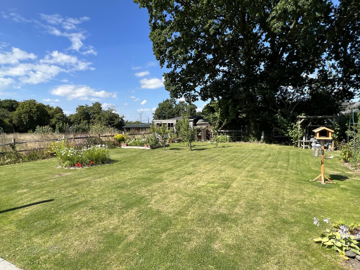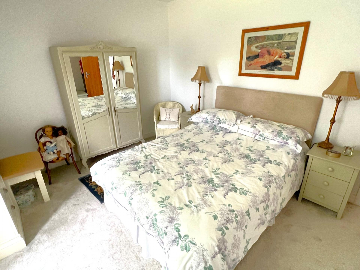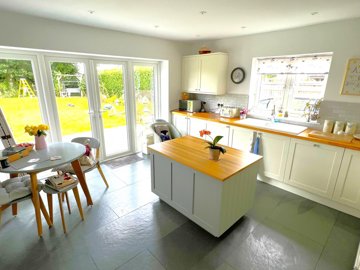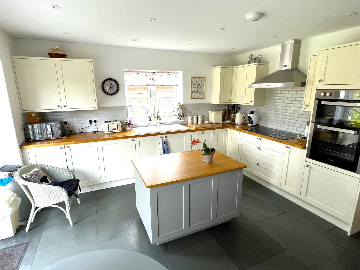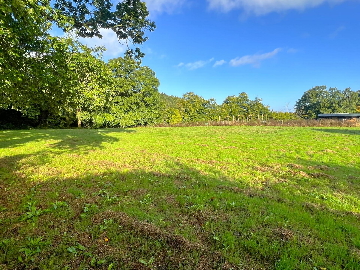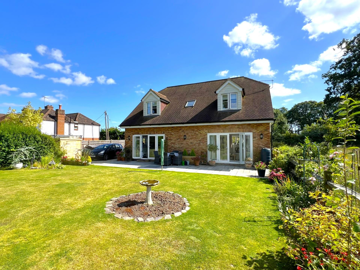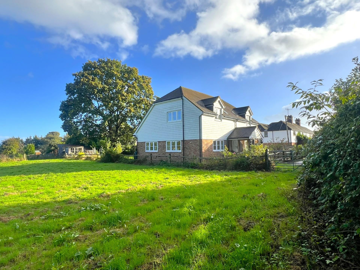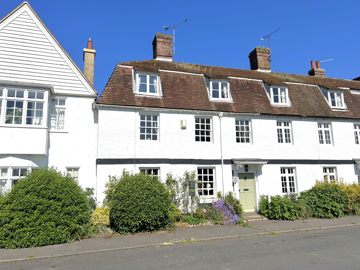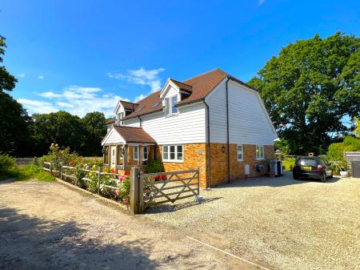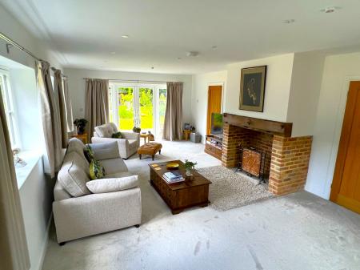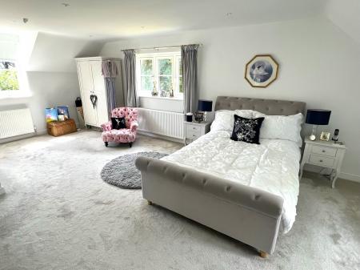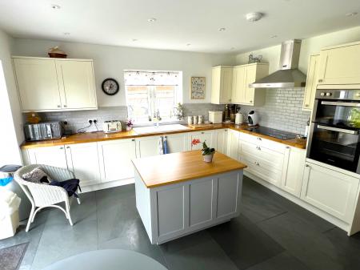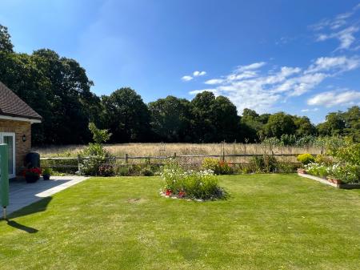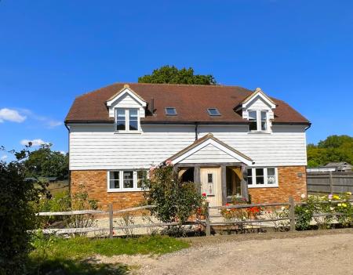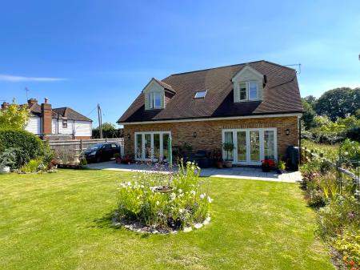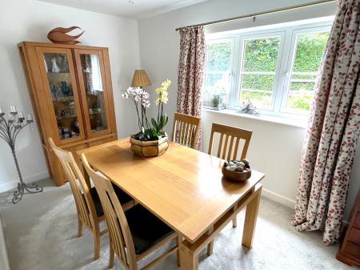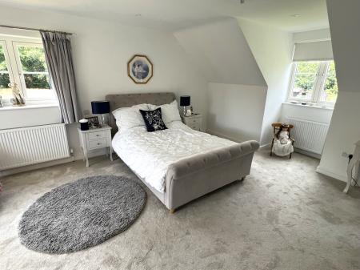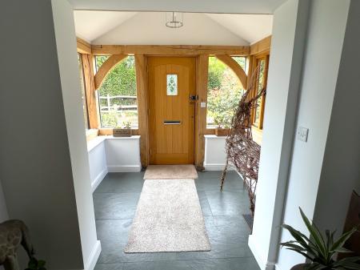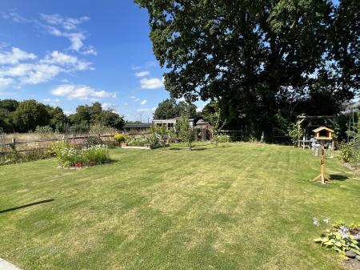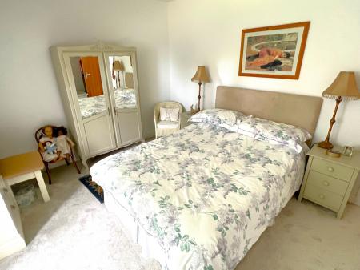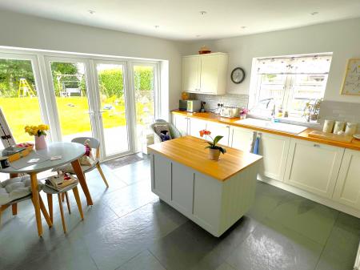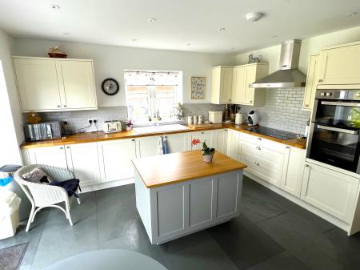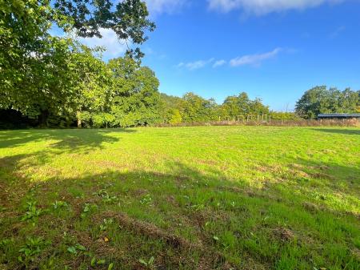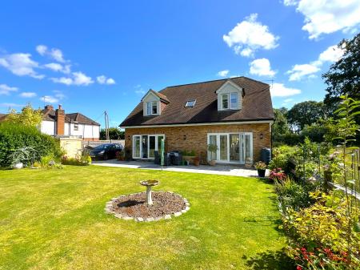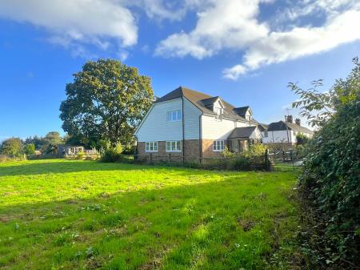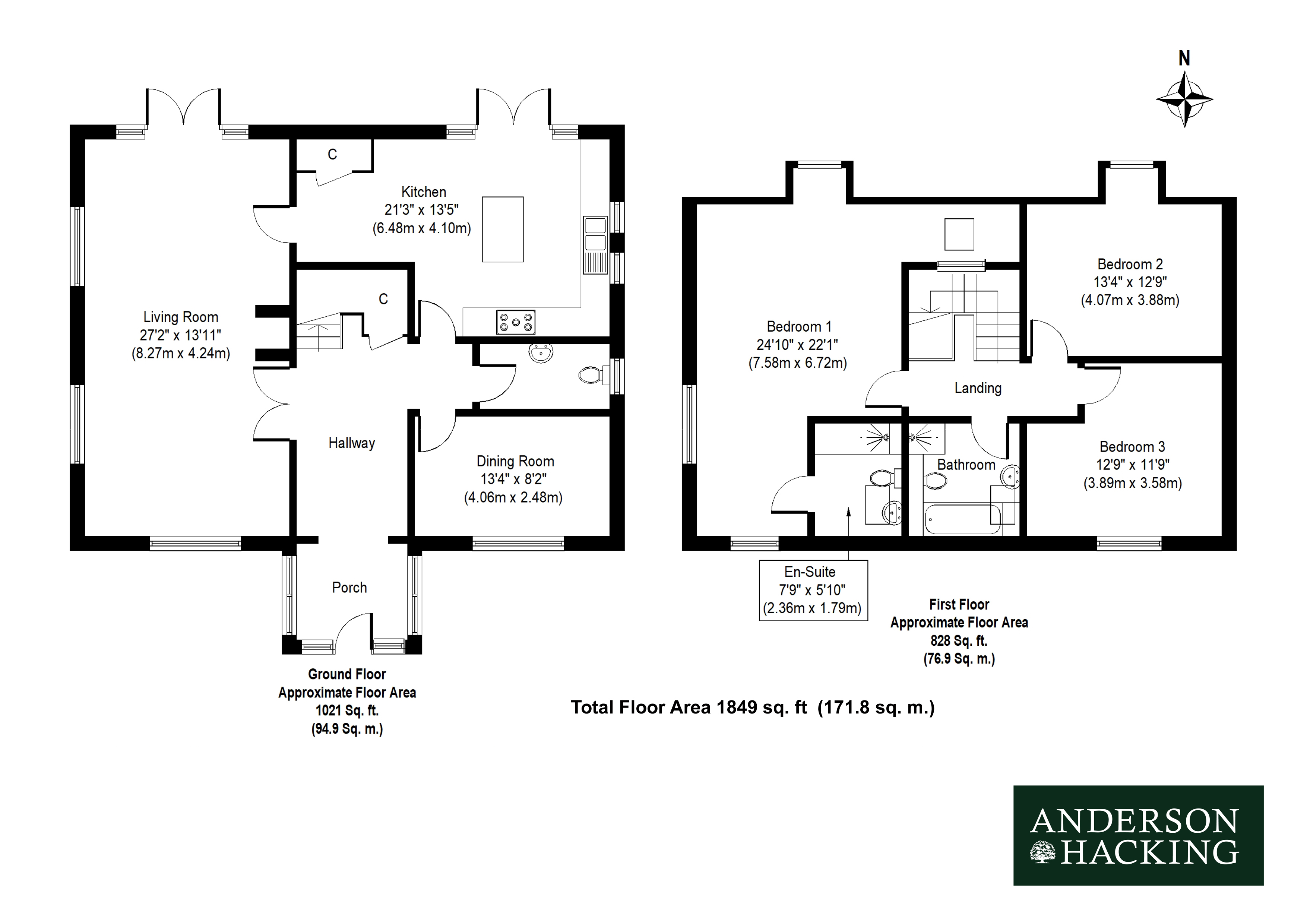- 3 Double Bedrooms (one with Ensuite Shower /WC)
- Family Bathroom
- Large Living Room
- Dining room / Study
- Kitchen / Dining
- Private Rear Garden
- Side Field
- Quiet Location
- Off Street Parking
3 Bedroom Detached House for sale in Rye
A well presented detached 3 bedroom modern designed house, set in an off road location with the benefit of large rear garden and side paddock. This character home provides a wealth of features with generous versatile entertaining space and accommodation set on the edge of Beckley village, within easy access of the village hall and local nursery and primary school.
· Entrance Hall
· Living Room with Triple Aspect Windows
· Family Room / Dining Room / Study
· Kitchen / Breakfast Room
· Cloakroom / WC
· Master Bedroom with Ensuite Shower room / WC
· 2 Further Double Bedrooms
· Family Bathroom
· Attached Side Field with Two Access Entrances
· Indian Sandstone Paved Seating Terrace
· Beautiful Rear Garden
· Air Source Heating
· Wealth of Features
· Quiet Location
Description: Goldstone House at 6 Oakhill Cottages is a welcoming detached modern house of brick and block construction, with part weatherboard elevations, double glazed windows throughout all beneath a pitched tiled roof. The property is set back from Peasmarsh Road off a private lane with a good size garden that enjoys views out over its own side paddock and the surrounding countryside.
The property is approached over a gravel unmade private lane providing access to gravel driveway providing off street car parking for a number of cars as well as access to the garden. The property is entered through an oak central front door that enters into a light oak frame glazed entrance porch that leads into a generous hallway. A set of oak double doors lead from the hall through into a light triple aspect large living room with French doors opening out to the rear garden and benefiting from a central feature brick fireplace (non-working).
A connecting door leads from the living room into the kitchen / breakfast room which is also accessed from the hallway. The kitchen has double aspect windows including French doors leading out to the rear garden. The kitchen is fitted with cream shaker style units with wooden worktops, enamel sink and drainer, ceramic hob with extractor hood above, double electric oven, integrated dishwasher, washing machine and fridge/ freezer.
A cloak room /WC is also accessed off the hallway along with a second reception room that is currently used as a dining room but could also be used as a second sitting room or home office.
Split level stairs lead from the entrance hall up to a first-floor landing, off which is the master bedroom with dressing area and ensuite shower room/WC and triple aspect windows looking out over the garden and countryside beyond. The property benefits from a further two generous double bedrooms and a family bathroom with modern white suite including panel bath, walk in shower, wash basin and close coupled WC.
Externally at the front of the property is a post and rail fence with roses planted behind while a five-bar gate provides access to gravel parking area at the front and side of the house. At the rear of the house is a paved terrace seating / entertaining area looking over an attractive lawn garden with a variety of flower beds interspersed with a number of planted fruit trees and at the rear a timber frame garden store shed.
To the side of the house is a level field set to pasture with stock fencing which has access from both the lane passing 6 Oakhill Cottages but also has access from the lane that pass 7 -10 Oakhill Cottages. We have measured the field using Pro Map mapping to measure 0.852 acres and this when combined with the house and garden (0.146 acres) provides a total plot size of 1.03 acres.
The property is presented to a good decorative condition throughout, and benefits from an air source heat pump and under floor heating as well as a wealth of character features.
Situation: Goldstone House is situated on the edge of the village of Beckley and is within walking distance of the village hall, playfields and primary school and a short distance from the Rose & Crown pub. The village has a wealth of interesting period properties and Saxon Church dating back to the 11th Century. The historic town of Rye is approximately 6 miles away and offers a range of shops and leisure facilities. The spa town of Tunbridge Wells is approximately 24 miles distant offering further shopping and recreational facilities. Closer to the south is the historic town of Hastings 12 miles away with its seafront and promenade, whilst inland are the market towns of Tenterden with its tree lined high street and Ashford with its large McArthur Glen designer outlet retail park. Leisure activities in the area include, walking and riding in the beautiful surrounding countryside, as well as opportunities for cycling, fishing, local tennis, and bowls clubs as well as golf or the nearby Rye links golf course and kite surfing on Camber Sands Beach.
Schools: Beckley village benefits from a nursery and primary school, both within a ten-minute walk, while nearby in Rye and Tenterden are further primary and secondary schools. There are also a number of highly regarded private schools in the area including Vinehall, St Ronan’s, Claremont, Buckswood, and Benenden School.
Travel and Transport: Rye train station is 6 miles away offering direct links to the highspeed service from Ashford to London St. Pancras (37 minutes), and links to Eurostar trains from Ashford International. The M20 may be joined at Ashford via the A259 and A2070 with connections to the M25 and Dover Ferry Port.
General Information:
Services: Mains Water, Mains Drainage, Mains Electricity, Air Source Central Heating
Broadband Speed: 67 Mbps (Source - Uswitch)
Mobile Coverage: 3G & 4G on EE, Vodafone, and O2
Council Tax: Currently Band F
EPC Band: B
Local Authority: Rother District Council Tel: 01424 787000
Tenure: Freehold
Viewing: Strictly by appointment with agents – Anderson Hacking Ltd on 01797 224852.
Directions:
From the centre of Rye procced out of the town on Rye Rd (A268) continuing for 5 miles passing through the village of Peasmarsh. As you approach Beckley round a tight right hand bend you will see a small white gospel chapel on the left hand side and the access to Oakhill Cottage will be found just beyond this on the left-hand side with Goldstone House found at the end of private lane.
Important Information
- This is a Freehold property.
Property Ref: Goldstone House
Similar Properties
4 Bedroom Townhouse | Guide Price £650,000
A welcoming Grade II listed 4 bedroom Georgian town house situated on the corners of West Street and Mermaid Street with...
Garden Cottage, German Street, Winchelsea
3 Bedroom Cottage | Guide Price £649,995
A tucked away 3 bedroom, 2 bathroom, 3 reception room detached house (not listed) situated in a quiet private position,...
Rose Cottage, German Street, Winchelsea
4 Bedroom Terraced House | Guide Price £595,000
A central pretty Georgian style mid terrace house providing 4 bedrooms, bathroom, 2 reception rooms and large kitchen/br...
How much is your home worth?
Use our short form to request a valuation of your property.
Request a Valuation
