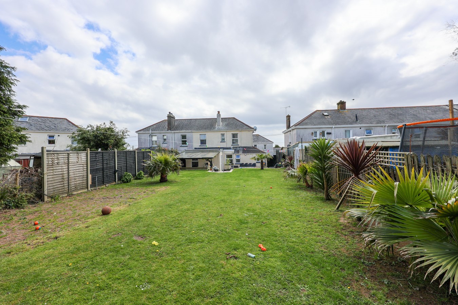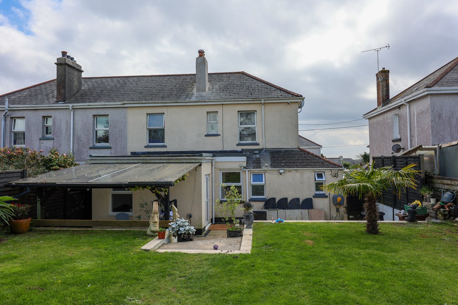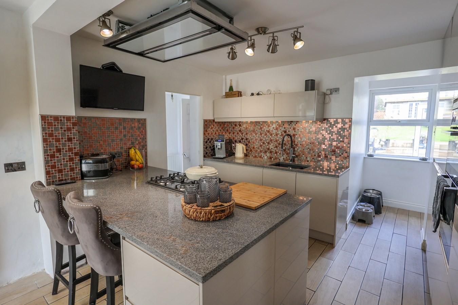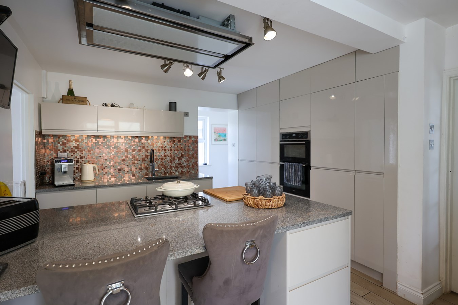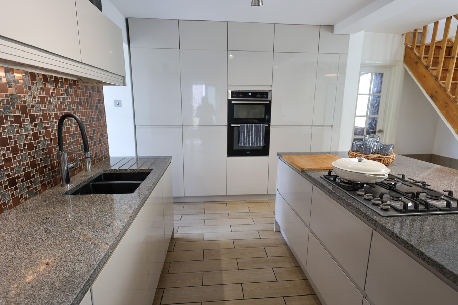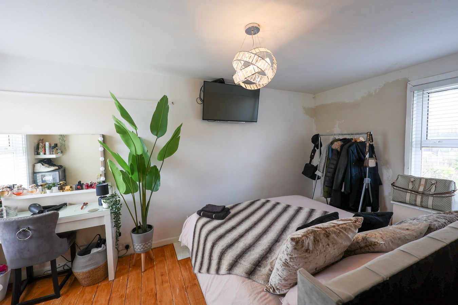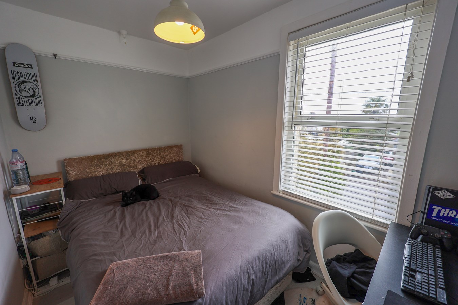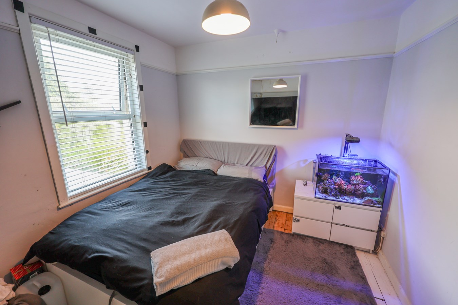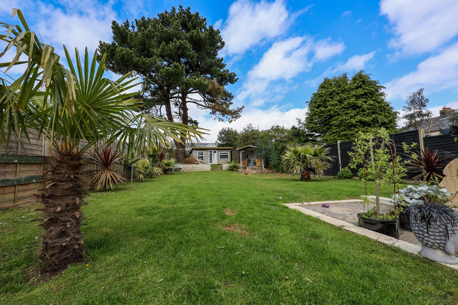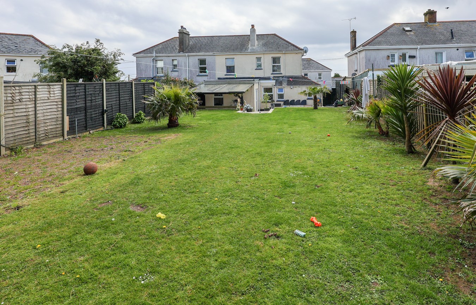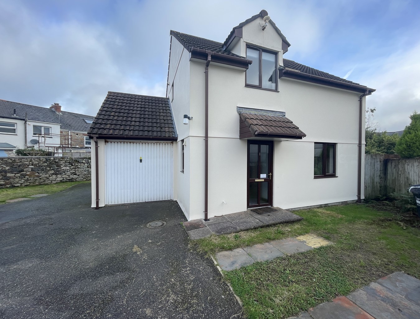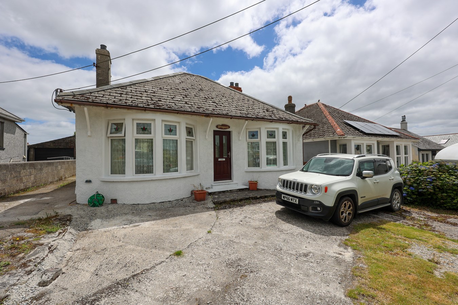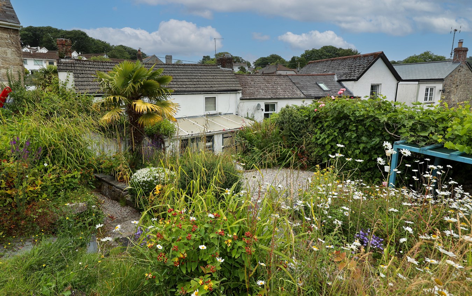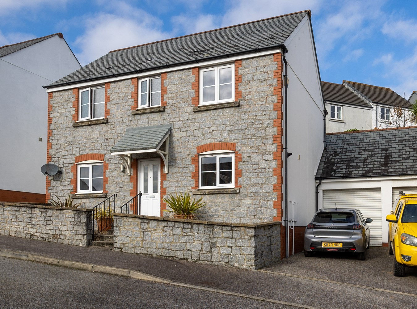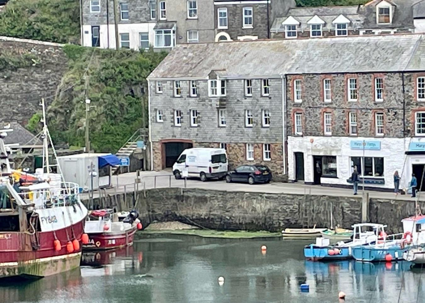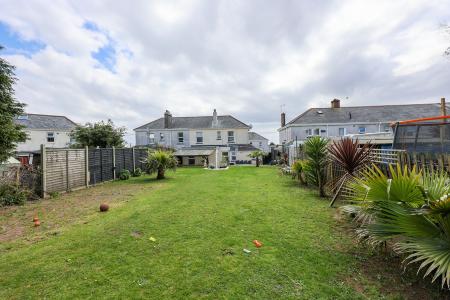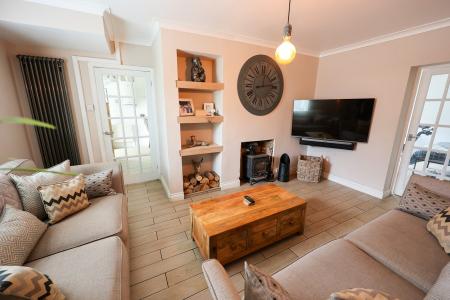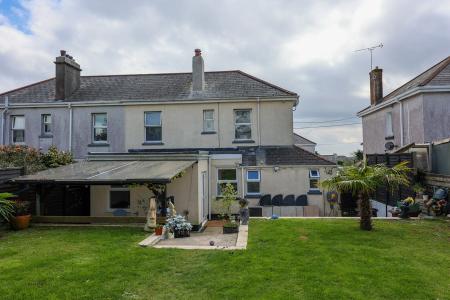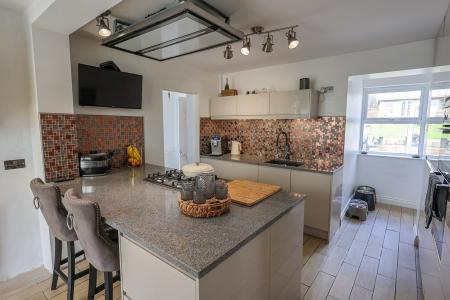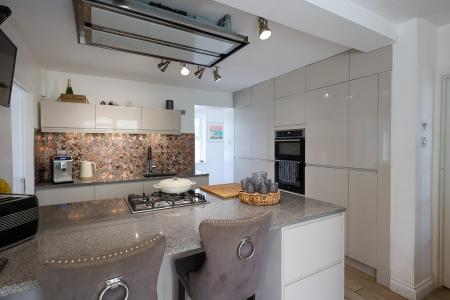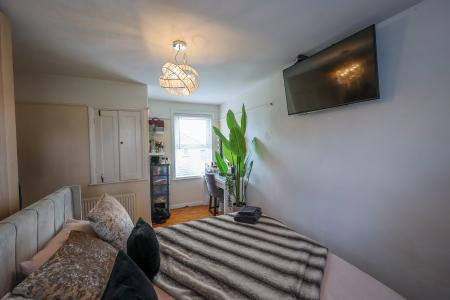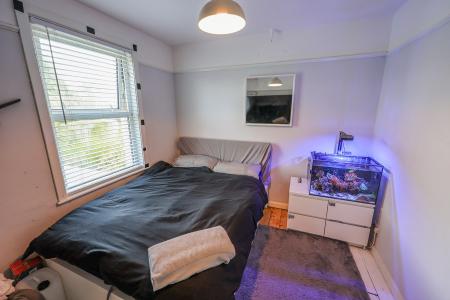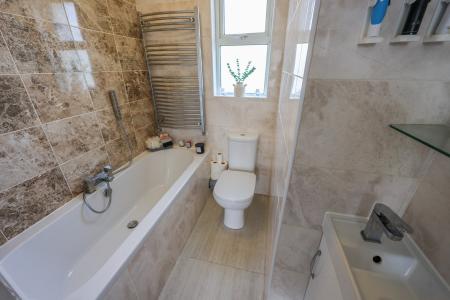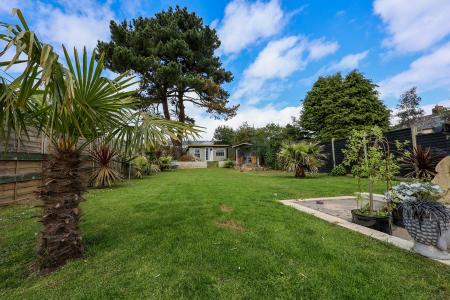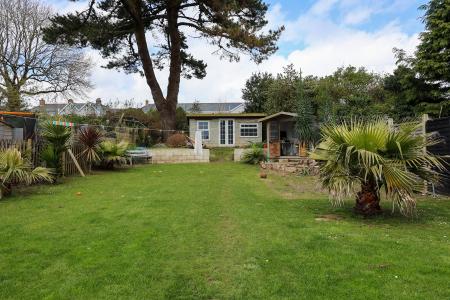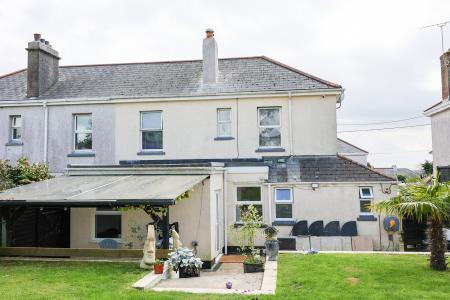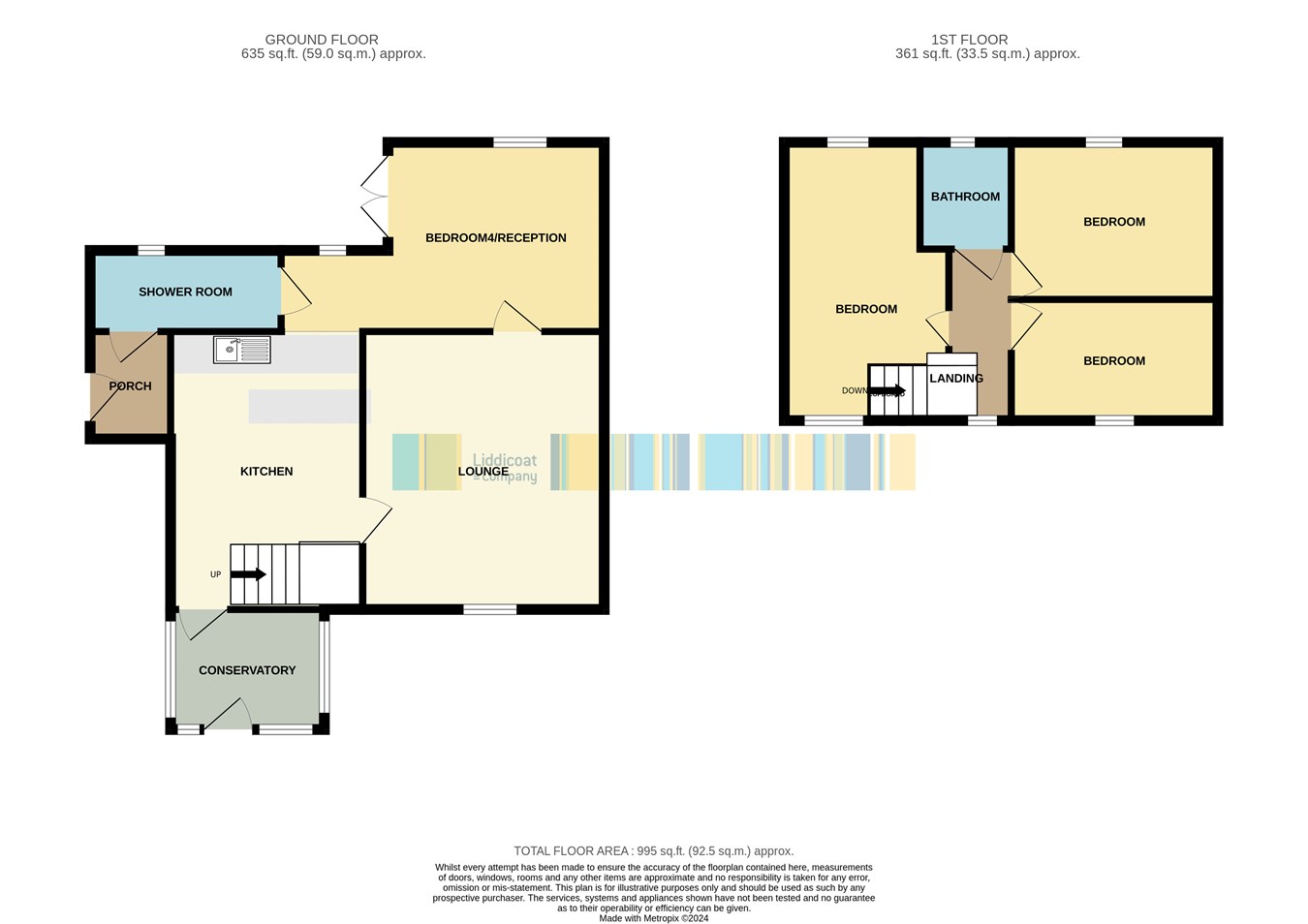4 Bedroom Semi-Detached House for sale in ST AUSTELL
For sale is this older style semi detached house which is situated in a quiet cul de sac location on the level and enjoys extended accommodation and large rear garden. In brief the accommodation comprises of Entrance conservatory, hall, lounge, kitchen/breakfast room, side entrance, large ground floor bedroom , shower room, three bedrooms to the first floor and bathroom. The property has U.p.v.c. double glazed windows and doors, plus gas fired central heating.
This property would be ideal for family occupation and offers very versatile accommodation and a beautiful large garden.
Entrance Conservatory
6' 7" x 8' 4" (2.01m x 2.54m) Finished in U.p.v.c. Tiled floor, half glazed door leading to the entrance hall.
Kitchen
15' 8" x 11' 4" (4.78m x 3.45m) Wall mounted Worcster gas boiler supplying radiators and hot water, electric meters and central heating control, radiator, stairs to the first floor with understairs cupboard, small paned glazed door to the living room. The kitchen has had the benefit of being completely refitted with a range of Mocha high gloss fronted units, feature peninsular unit with beautiful Granite worktops used throughout, integral gas hob unit with double extractor above, built in double oven, and full height built in fridge and freezer, built in dishwasher, attractive tiled splashback, Porcelain tiled floor, doorway leading through to the utility area.
Lounge
13' 3" x 15' 8" (4.04m x 4.78m) With window to the front, Porcelain tiled floor, open fireplace with woodburner inset, shelved inglenooks, door to the kitchen and door leading to the ground floor bedroom.
Dining Room / Bedroom 4
11' 9" x 10' 5" (3.58m x 3.18m), French doors to the rear and window to the rear, radiator, T.V. point, window to the rear from the lobby area and leading through to the kitchen.
Shower Room
11' 0" x 4' 0" (3.35m x 1.22m) Window to the rear, towel radiator, fully tiled walls, space and plumbing for washing machine, low level W.C. , extractor fan.
Side Entrance/Utility Area
With half glazed door to the rear, porcelain tiled floor, radiator, door through to the kitchen. Small roof access, leading to the shower room.
Landing
Window to the side, access to the roof void.
Bedroom 1
16' 2" x 11' 2" (4.93m x 3.40m) max Window to the front and rear, radiator, over stairs storage cupboard.
Bedroom 2
10' 2" x 9' 2" (3.10m x 2.79m) Window to the rear, radiator.
Bedroom 3
6' 5" x 10' 2" (1.96m x 3.10m) Window to the front.
Bathroom
5' 8" x 6' 5" (1.73m x 1.96m) With modern suite comprises of Low level W.C. wash hand basin, panelled bath with mixer tap, towel radiator, window to the rear, fully tiled walls.
Garden
7' 5" x 6' 0" (2.26m x 1.83m) Home office/summer house, with power and light plus internet connectivity. To the front there is a pillared gated entrance with hardstanding space for two or three cars. To the left side there is a wrought iron gate leading to the rear of the property. To the rear is a large courtyard area part of which is covered for an attractive eating area which then leads to the main garden area where there is a large level lawn, outside tap. Block built outbuilding 15' 6" x 16' 7" (4.72m x 5.05m)
EPC Rating Band
Awaiting Report
Important information
This is not a Shared Ownership Property
This is a Freehold property.
Property Ref: 13667401_27596801
Similar Properties
Hembal Close, St Austell, TREWOON, PL25
3 Bedroom Detached House | £295,000
Situated in a sought after cul-de-sac position this is a three bedroom modern house occupying a level plot in a tucked a...
Currian Road, Nanpean, St Austell, PL26
3 Bedroom Detached Bungalow | £285,000
For sale an older style detached three bedroom bungalow situated on the level within this popular village. The accommoda...
3 Bedroom End of Terrace House | £280,000
For sale a charming and deceptively spacious semi detached cottage situated in the highly desirable village of Polgooth...
3 Bedroom Detached House | £315,000
For sale a linked detached three bedroom house enjoying a slightly elevated position enjoying excellent sea and coastal...
West Wharf, Mevagissey, St Austell, PL26
2 Bedroom Apartment | Guide Price £325,000
Liddicoat & Company are pleased to offer for sale this two bedroom apartment located in the heart of this quintessential...
2 Bedroom Detached Bungalow | £325,000
Detached, chain-free older style bungalow for sale, set well back from the road with an elevated position. It boasts a g...

Liddicoat & Company (St Austell)
6 Vicarage Road, St Austell, Cornwall, PL25 5PL
How much is your home worth?
Use our short form to request a valuation of your property.
Request a Valuation

