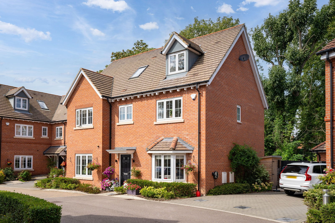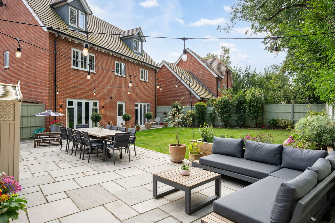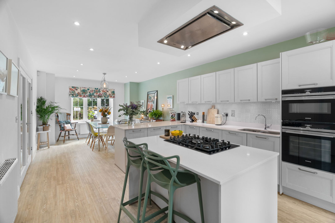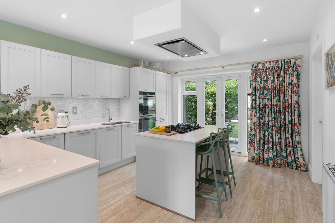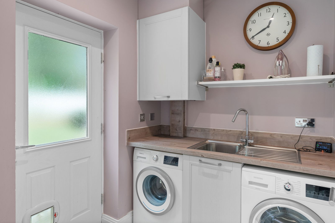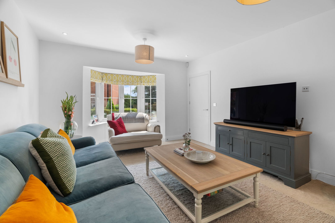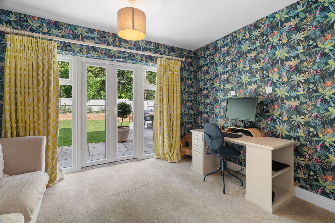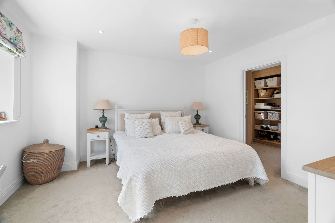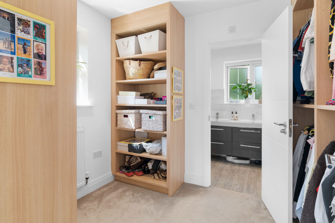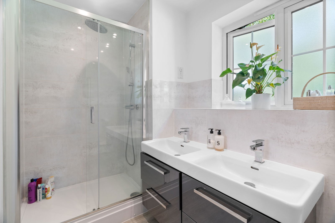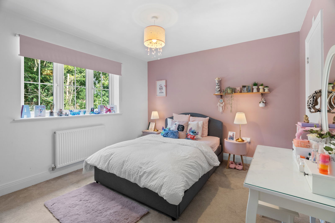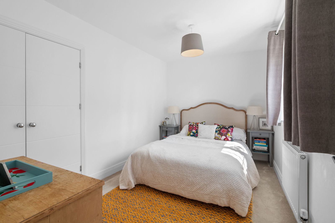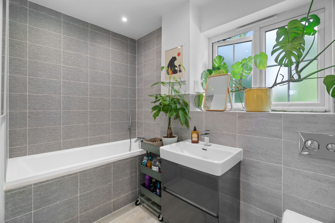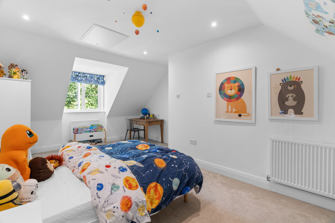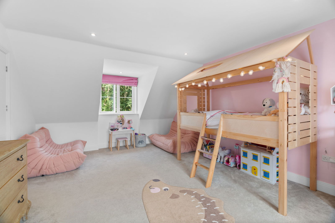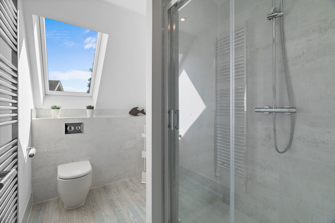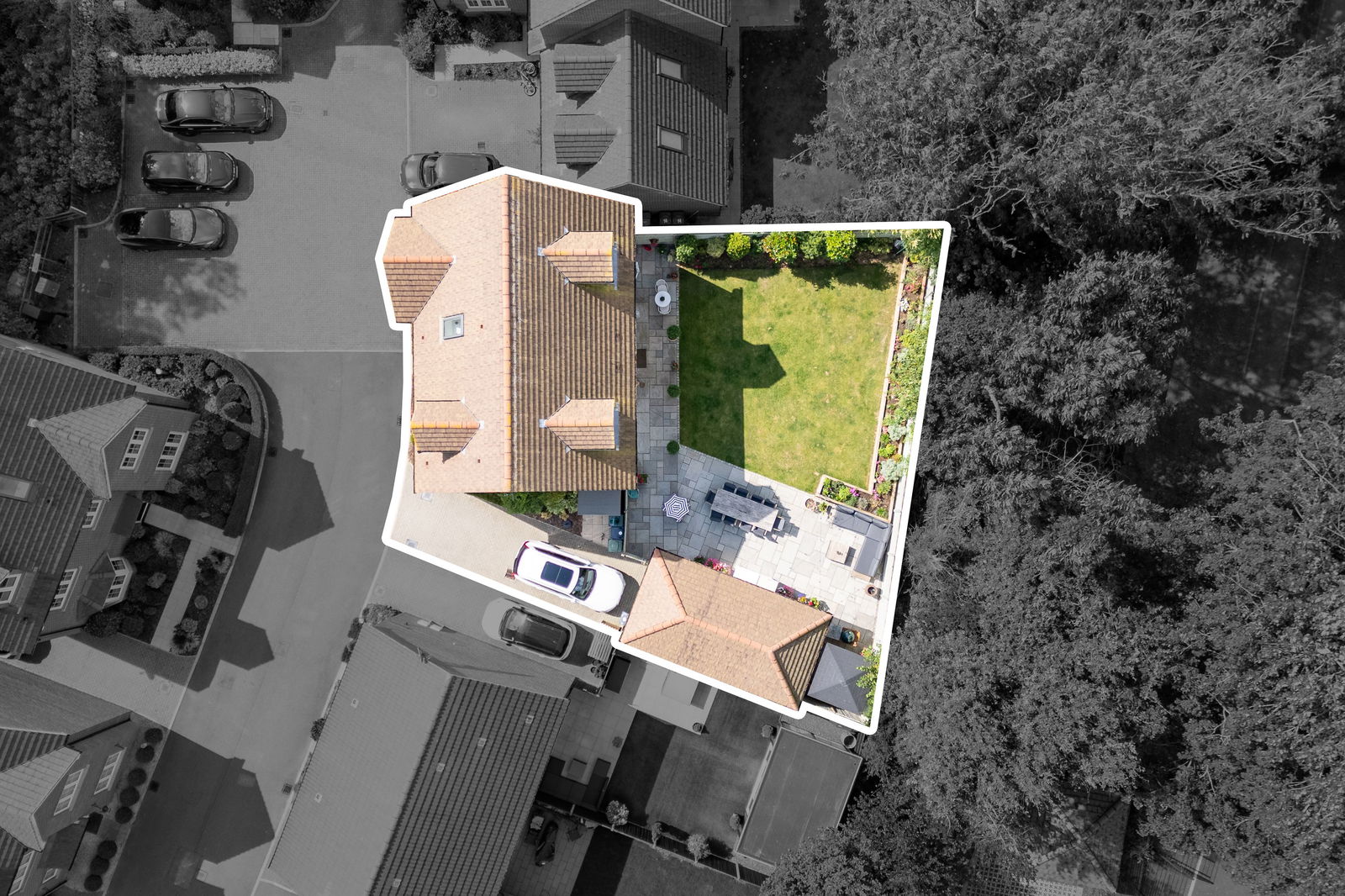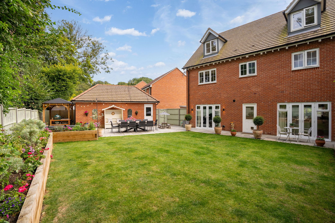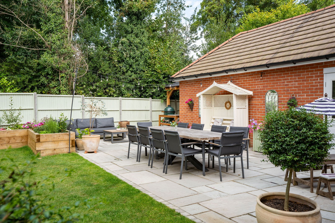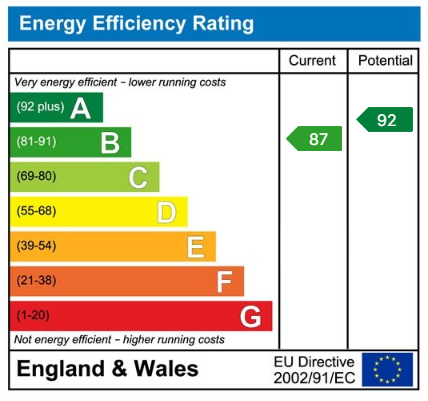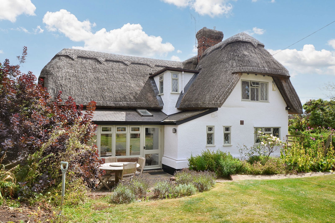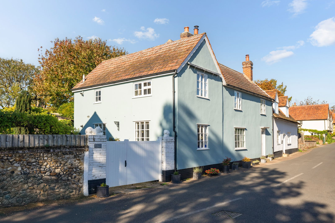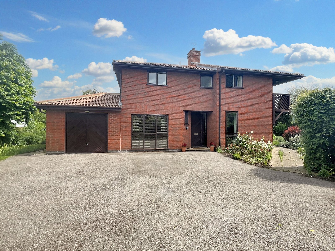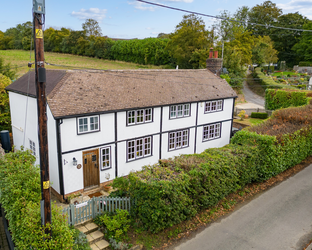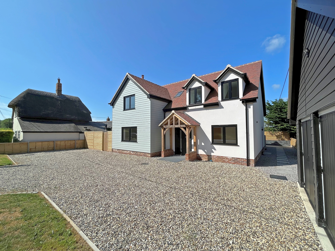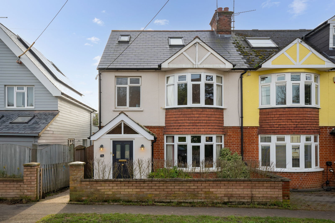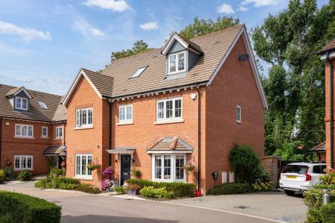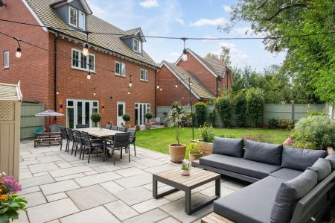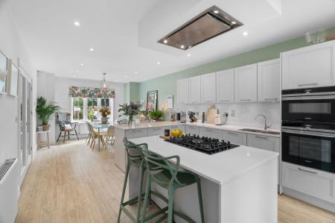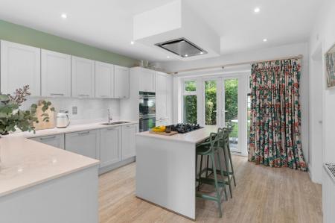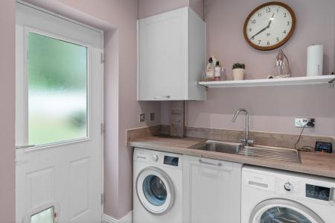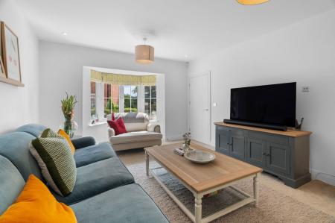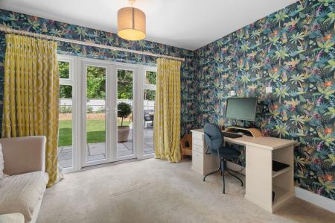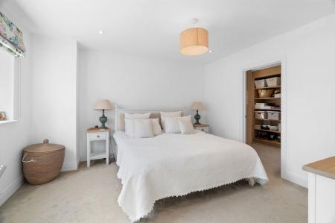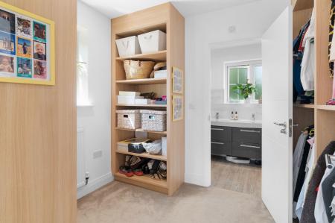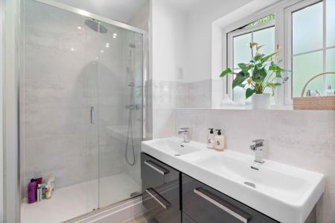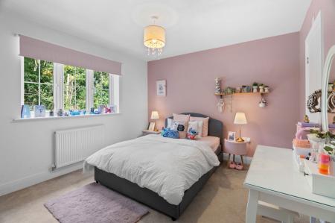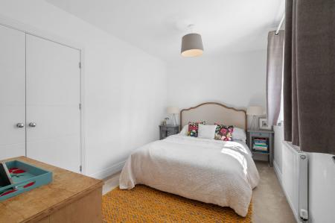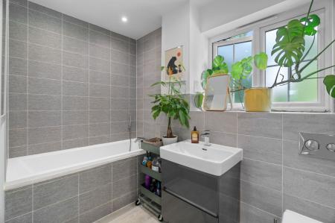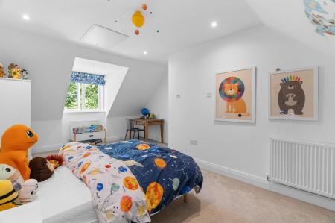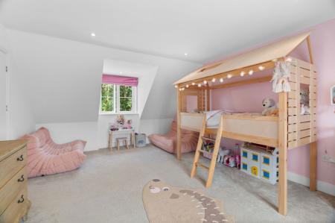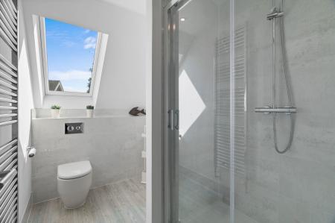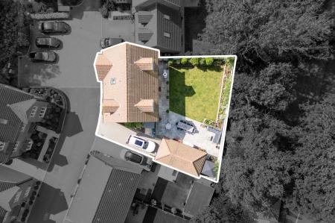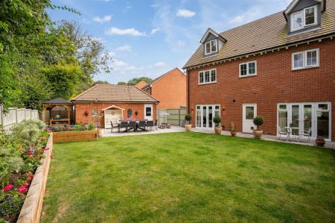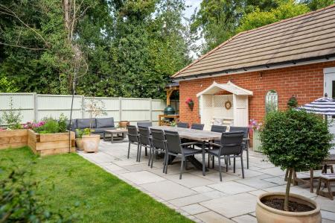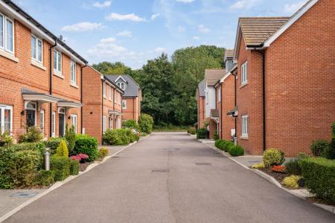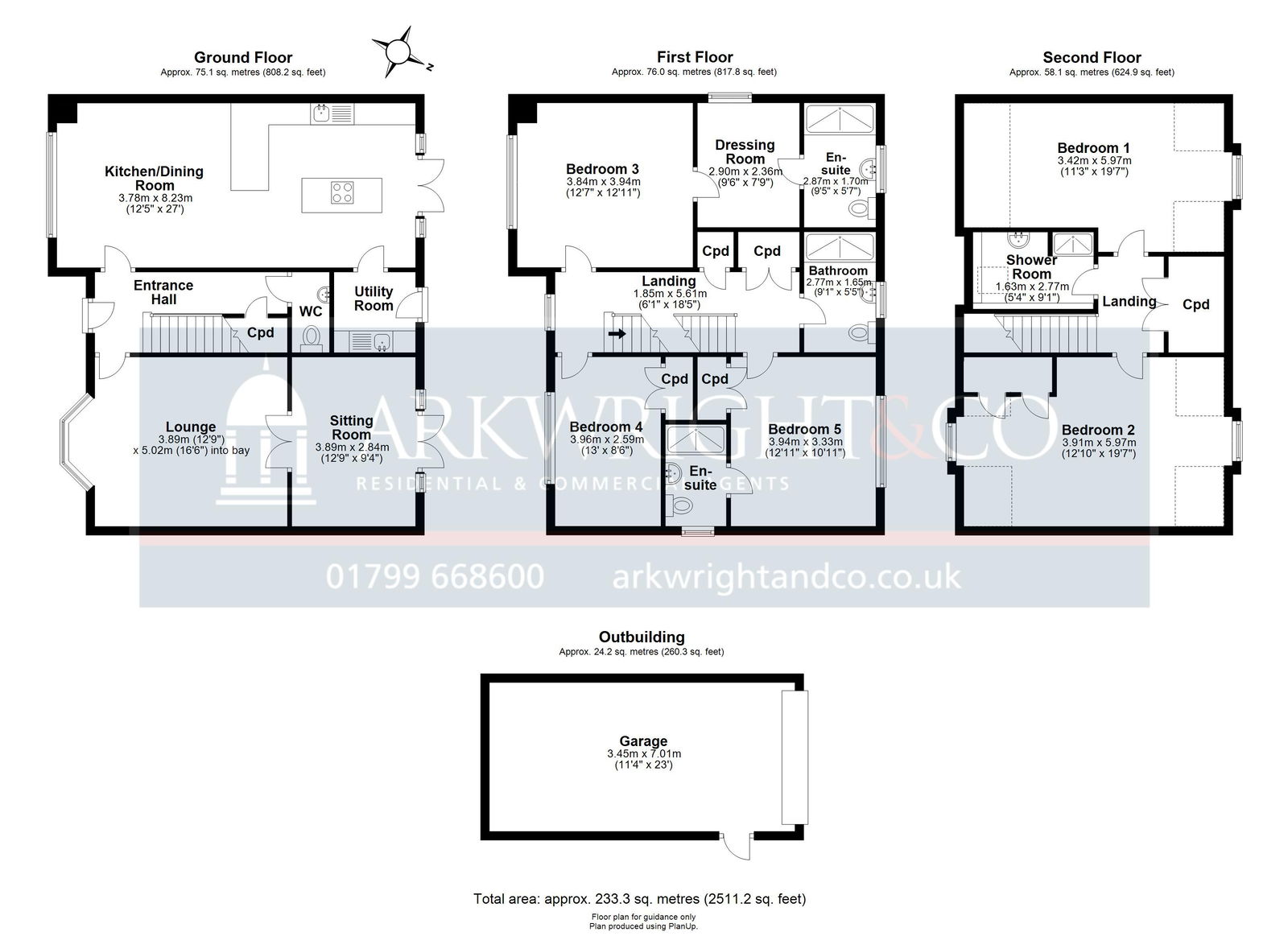- Substantial modern detached family home
- Forming part of this exclusive development built in 2018
- Five Bedrooms, 4 Bathrooms, including dressing room and en suite to principle bedroom
- Three reception room, beautiful fitted kitchen/breakfast room
- Extending to approximately 2,511 sqft
- Beautiful enclosed, landscaped garden
- Off Road Parking and Garage
- Situated on the edge of this popular village.
- Well located for Stansted Mountfitchet train station, 3.2 miles with regular direct services to London Liverpool Street in under 45 minutes’
5 Bedroom Detached House for sale in Saffron Walden
This substantial 5 bedroom detached family home offers well appointed modern living accommodation over 3 floors extending to approximately 2,511sqft and finished to an excellent specification. In detail the accommodation comprises on the ground floor of a light and airy entrance hallway with stairs to the first floor with a storage cupboard beneath, and a door leading to the cloakroom. The spacious living room has a bay window to the front aspect, and glazed double doors leading to another reception room which is currently utilised as an office, there are French doors leading to the rear patio area. Glazed double doors lead from the entrance hall to the kitchen / breakfast / dining room, which has a window to the front and French doors leading to the patio area providing the room with an abundance of natural light. The well-appointed kitchen is beautifully fitted with an extensive range of cupboards and integrated appliances. This also includes an island and a breakfast bar. A door from the kitchen leads to the utility room where there is space for appliances and a door leading to the rear garden. The first floor offers the master suite which includes an ensuite shower room and dressing room. There are two further double bedrooms, one with en-suite and a family bathroom. The second floor offers two further double bedrooms and a shower room.
OUTSIDE
To the front of the property there is a driveway proving parking which leads to the garage, attractively planted front gardens. The private enclosed rear garden is beautifully landscaped, and is mainly laid to lawn. A paved patio runs along the rear of the house as well as extending down the side of the garage providing good space for outdoor entertaining. The rear of the garden benefits from extensive and well stocked raised beds. The Garage benefits from a side pedestrian door and as side gate provides access to the front of the property.
Important Information
- This is a Freehold property.
- This Council Tax band for this property is: G
Property Ref: 2695_866172
Similar Properties
Rickling Green, Saffron Walden
4 Bedroom Cottage | Guide Price £800,000
A stylish and well-presented family home, filled with characterful features whilst being situated in the well-regarded v...
School Street, Great Chesterford
3 Bedroom Cottage | Guide Price £795,000
A unique and well proportioned, three bedroom semi detached period home ideally located in the heart of Great Chesterfor...
4 Bedroom Detached House | Offers Over £795,000
A well-proportioned, individually designed four-bedroom, three bathroom detached family home with gated access, just a s...
5 Bedroom Detached House | Offers in excess of £850,000
A charming and individual, five-bedroom, detached period property in one of the area's most sought after and picturesque...
4 Bedroom Detached House | Offers Over £850,000
An individual and bespoke, new home situated in the heart of the village with stunning views to adjoining countryside. T...
Summerhill Road, Saffron Walden
5 Bedroom Semi-Detached House | Guide Price £875,000
A beautifully presented five-bedroom, four-bathroom semi-detached home which has been extended, renovated and remodelled...

Arkwright & Co (Saffron Walden)
Saffron Walden, Essex, CB10 1AR
How much is your home worth?
Use our short form to request a valuation of your property.
Request a Valuation
