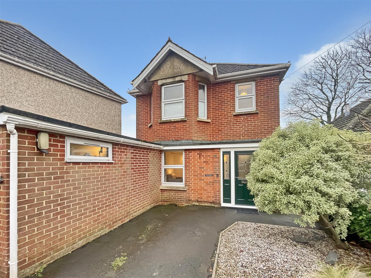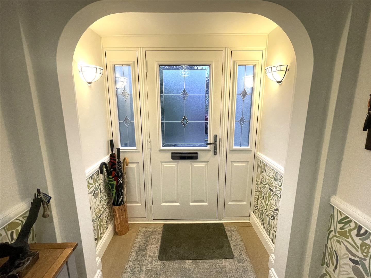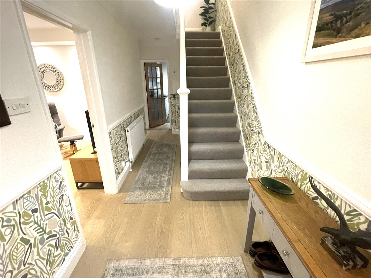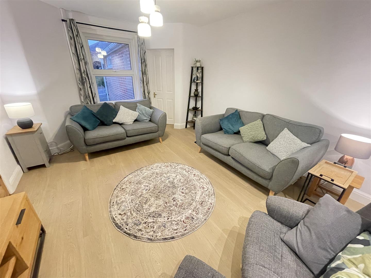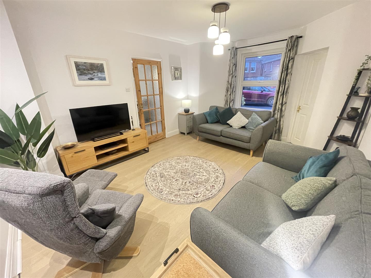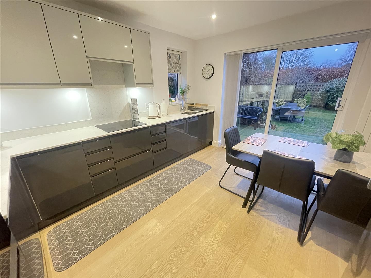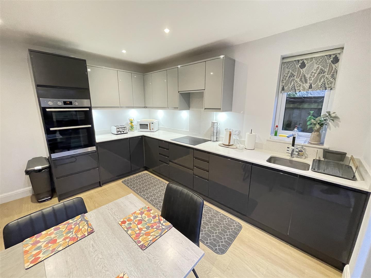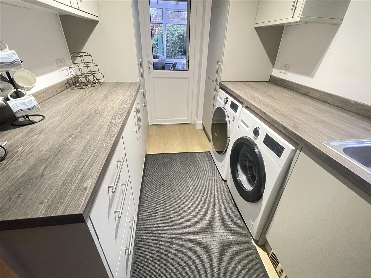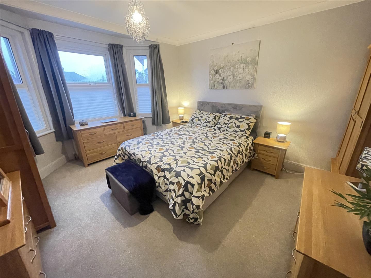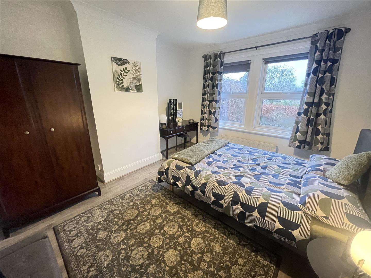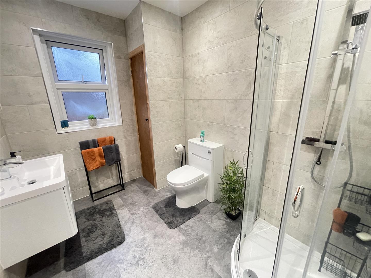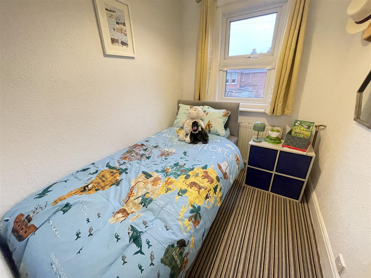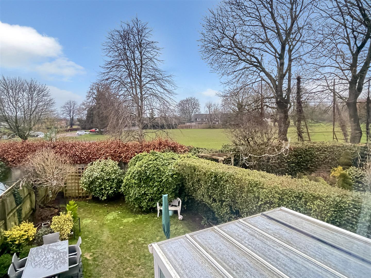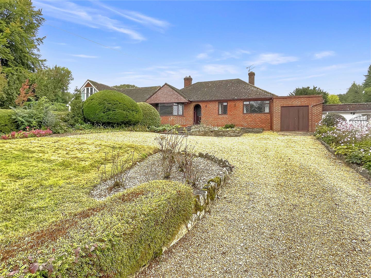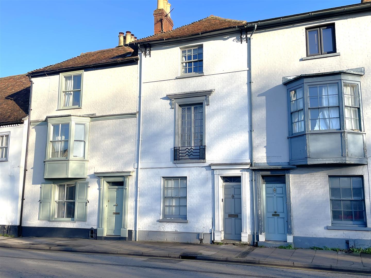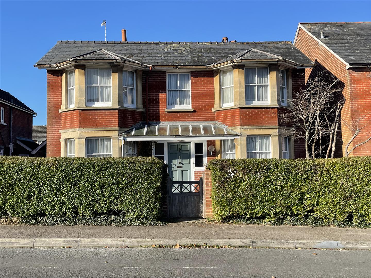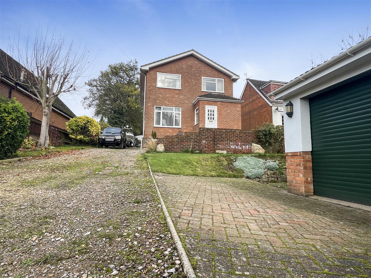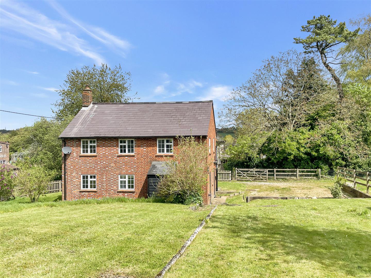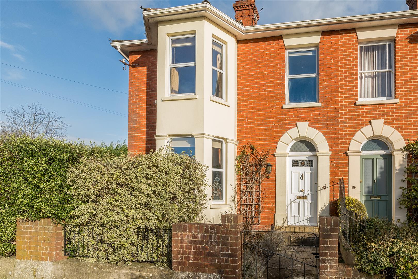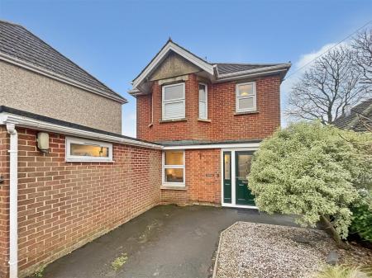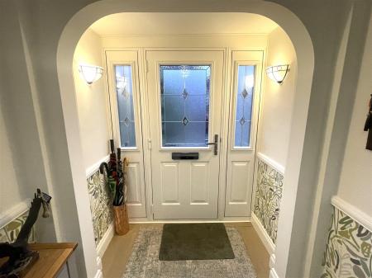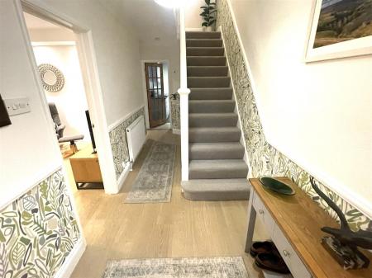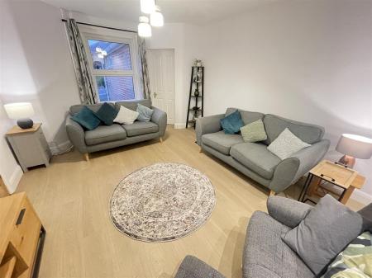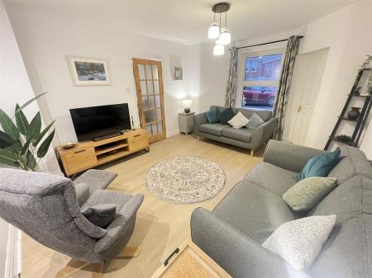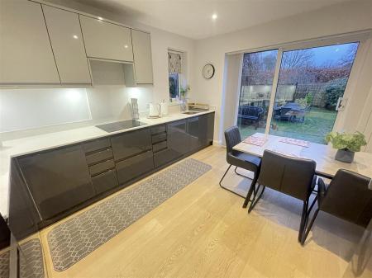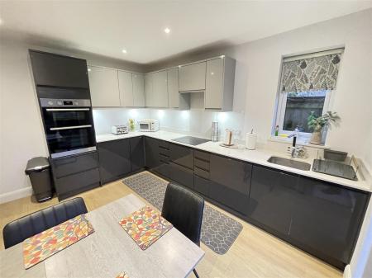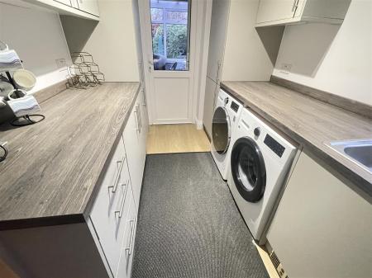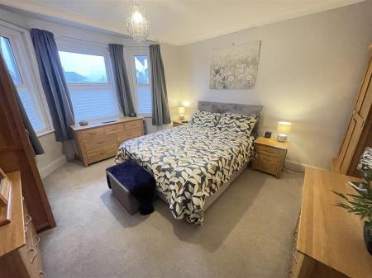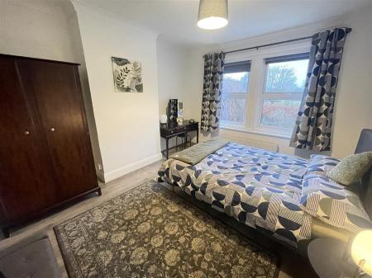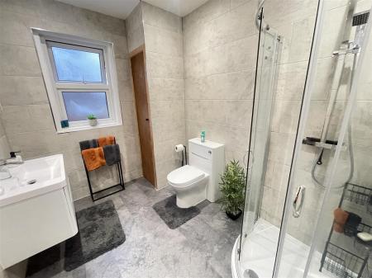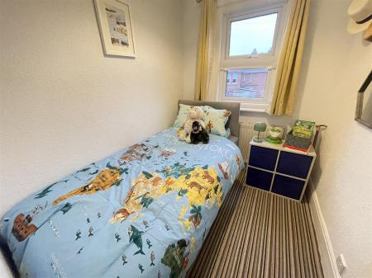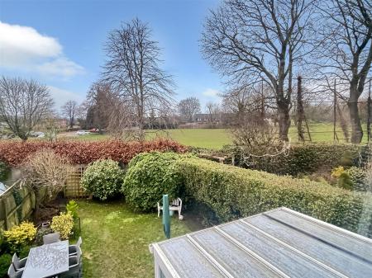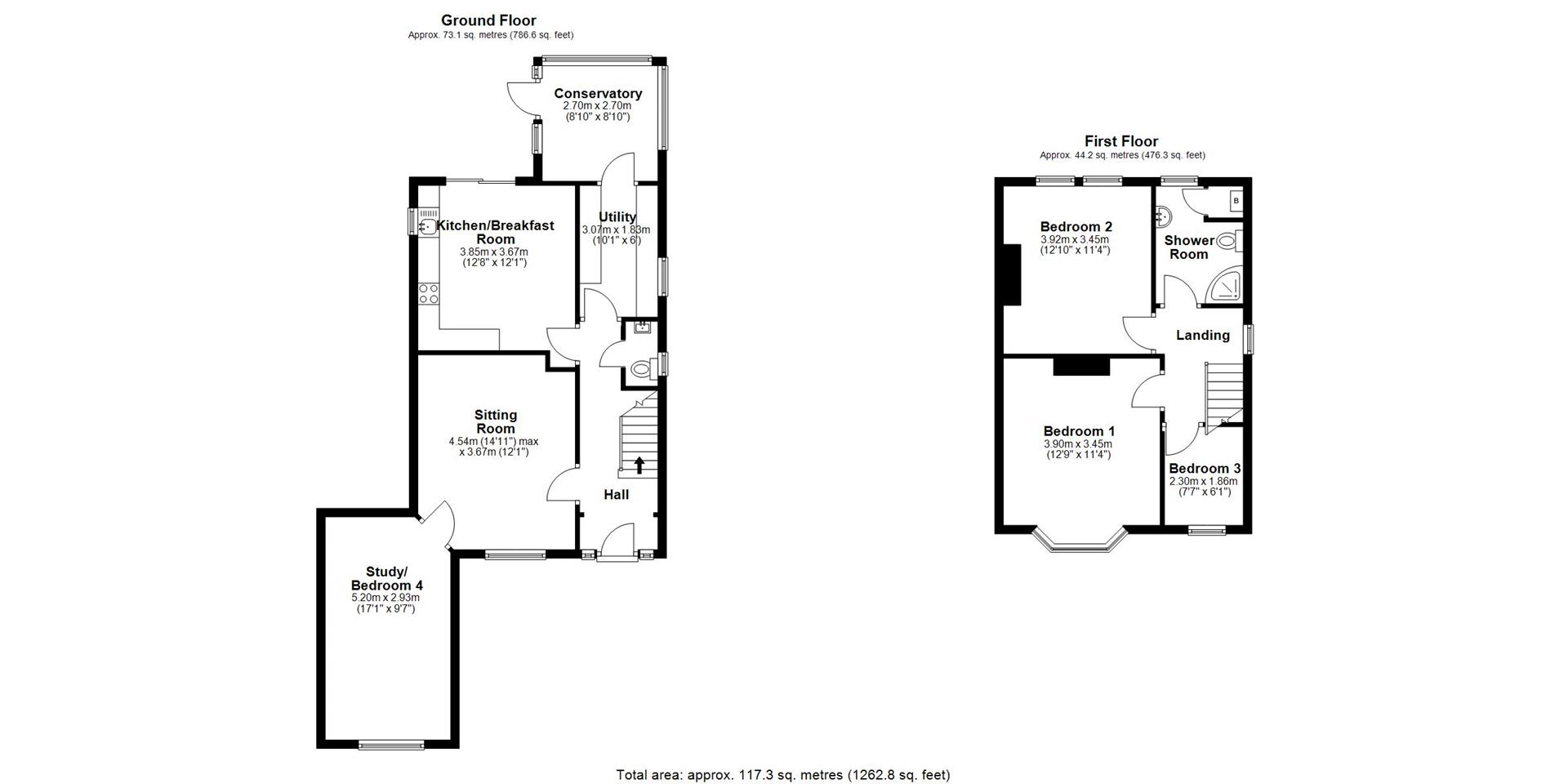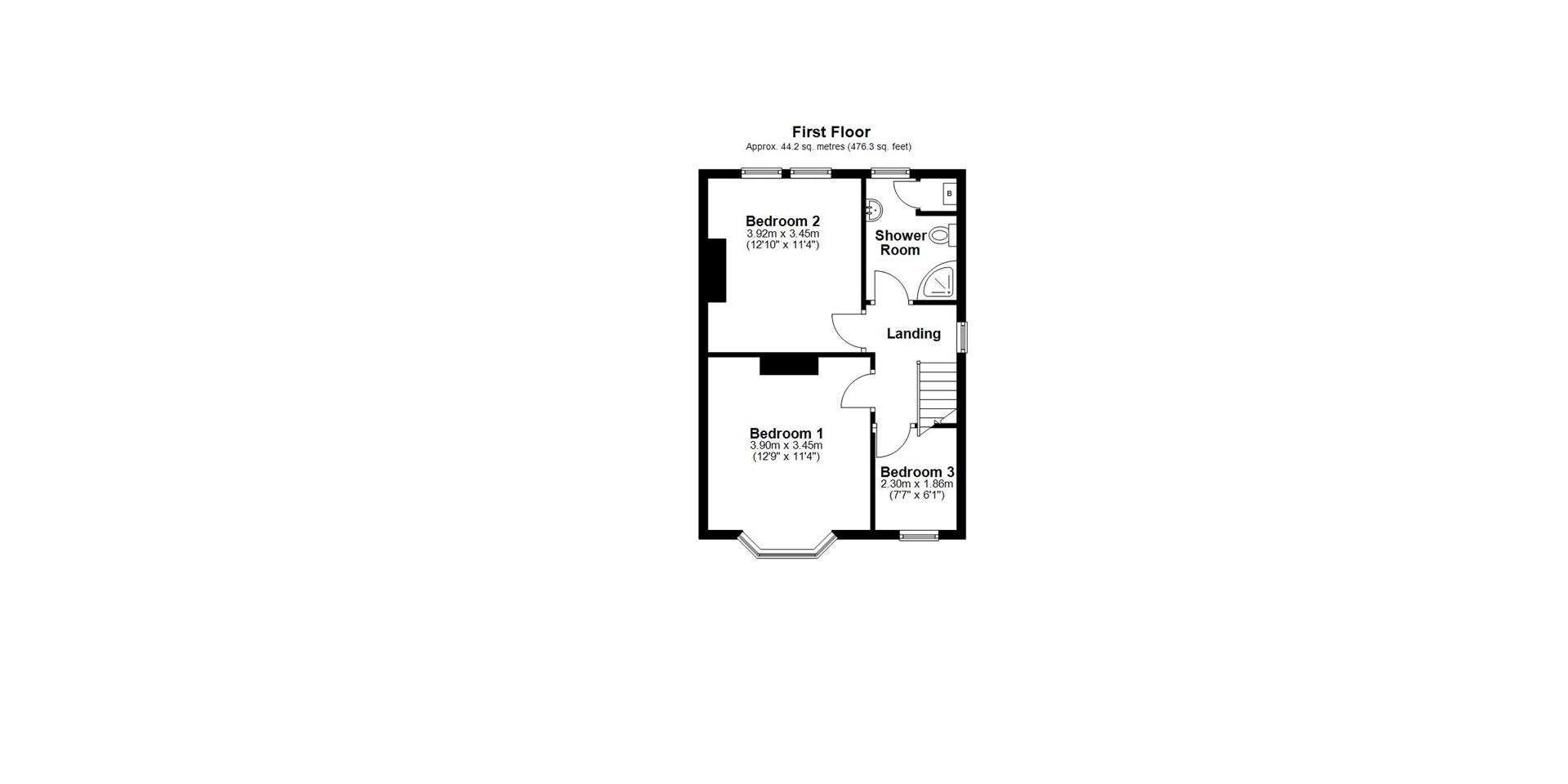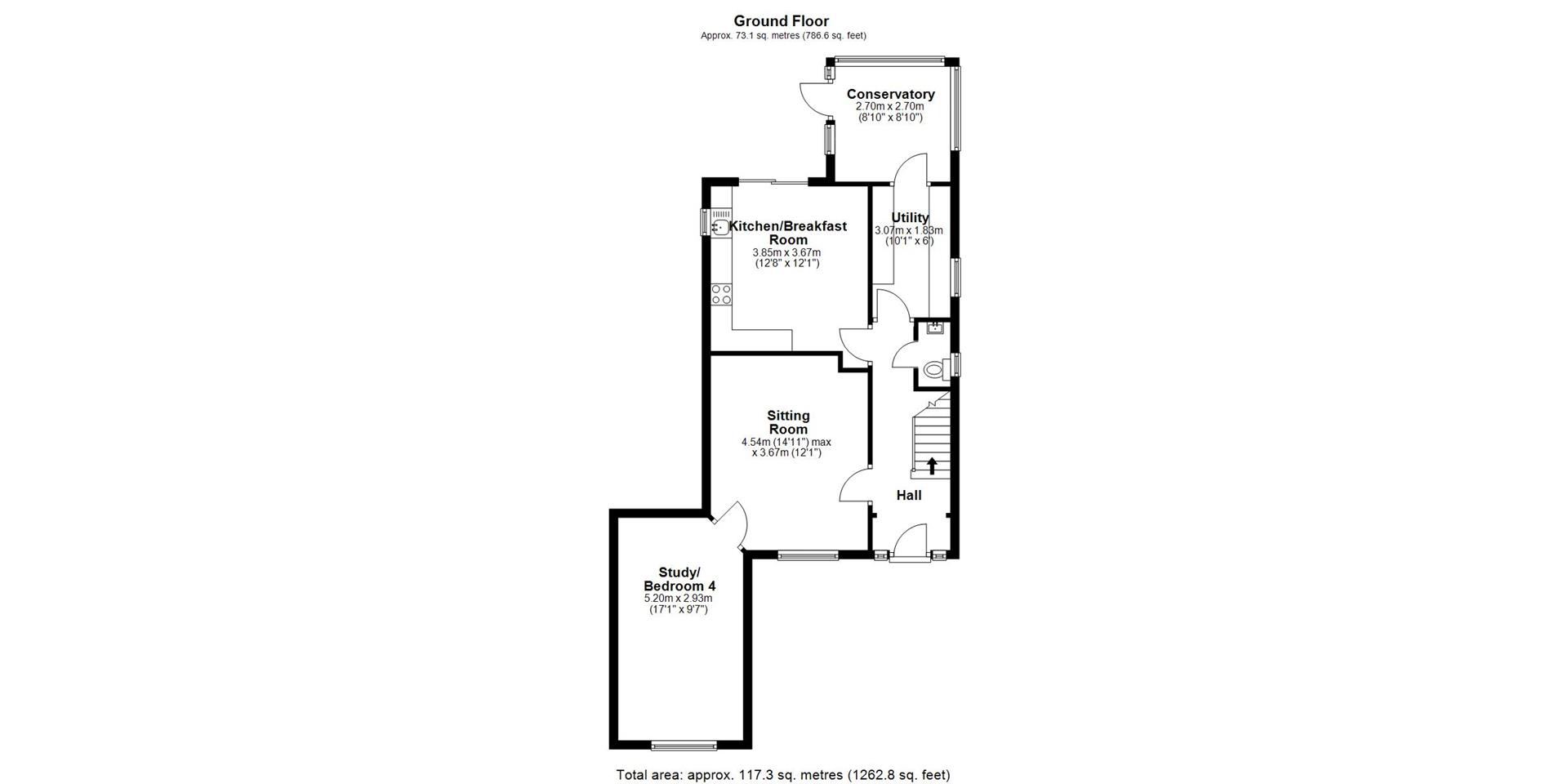- EXTENDED DETACHED HOUSE OFFERED TO THE MARKET FOR THE FIRST TIME IN 40 YEARS
- OVERLOOKING PLAYING FIELDS TO THE REAR
- THREE BEDROOMS
- FOURTH BEDROOM/STUDY
- CONSERVATORY
- RECENTLY FITTED KITCHEN/BREAKFAST ROOM
- GAS CENTRAL HEATING
- PVCu DOUBLE GLAZING
- GROUND FLOOR LAID TO WOOD LAMINATE
4 Bedroom Detached House for sale in Salisbury
An extended detached house of character, offered to the market for the first time in 40 years, superbly situated at the end of this small cul-de-sac and overlooking playing fields to rear
Description - An extended detached house of character, offered to the market for the first time in 40 years, superbly situated at the end of this small cul-de-sac and overlooking playing fields to rear, together with adaptable accommodation, parking and garden. To the ground floor is not only a recently fitted kitchen/breakfast room with sliding doors to the garden, but a cloakroom, good sitting room, utility, conservatory and study/bedroom four. To the first floor are three bedrooms and a shower room. Gas central heating is by radiators and the windows and doors are PVCu double glazed. There is driveway parking to the front and a really private and enclosed garden to the rear. From the top floor there is a lovely outlook over open playing fields leading down to the river. The whole of the ground floor has been laid to wood laminate. The owners are suited.
Entrance Vestibule - PVCu double glazed front door with glass side panels, wall lights, archway to:
Entrance Hall - With stairs to first floor and understairs cupboard, dado rail, doors to sitting room, kitchen/breakfast room and to utility room.
Cloakroom - Low level WC and wash hand basin.
Sitting Room - Glazed door to hall, window to front, door to:
Study/ Bedroom Four - Window to front.
Kitchen/Breakfast Room - Sliding doors to garden, range of work surfaces with base and wall cupboards, inset sink with mixer taps over and window to side, built in double oven, four ring induction hob with extractor hood over, undercounter fridge, ceiling downlighters.
Utility Room - Work surfaces to two sides with cupboards and drawers below, wall cupboards, inset sink with mixer taps over, space and plumbing for washing machine and tumble drier, integrated 70/30 fridge freezer, window to side.
Conservatory - Windows to all sides, door to garden.
First Floor Landing -
Bedroom One - Bay window to front elevation.
Bedroom Two - Window to rear.
Bedroom Three - Window to front.
Shower Room - Cupboard housing gas boiler for heating and hot water, tiled walls, heated towel rail, glass fronted shower cubicle with thermostatic mixer shower, WC and wash hand basin in vanity cubicle, window to rear.
Outside - To the front is driveway parking with gravel area to side and shrubs. Pedestrian access leads to rear garden which is laid to lawn with mature shrubs, flower beds, hedging and fencing to sides.
Outgoings - The Council Tax Band is 'E' and the payment for the year 2024/2025 payable to Wiltshire Council is £3087.26.
Services - All main services connected.
Directions - Leave Salisbury via Exeter street and continue into Newbridge road. At the roundabout/traffic lights turn right onto Harnham Road. Just before the traffic lights turn right into St.Marys Road.
What3words - What3Words reference is: ///drain.sings.fuel
Property Ref: 665745_33685956
Similar Properties
4 Bedroom Detached Bungalow | Guide Price £600,000
A rare opportunity to purchase a detached chalet bungalow set in a large plot extending to 0.69 of an acre, offering eno...
4 Bedroom Townhouse | £598,500
Stunning Grade ll listed town house over three floors with wonderful Cathedral views and within a few minutes walk of th...
4 Bedroom Detached House | Guide Price £575,000
The property is a detached and extended character four bedroom house which offers an excellent opportunity to create a s...
4 Bedroom Detached House | Guide Price £775,000
Exceptionally spacious four bedroom detached family home set in a plot of circa 0.3 acres, together with ample parking a...
3 Bedroom Detached House | Guide Price £795,000
An exceptional and very rare opportunity to purchase a detached character cottage together with planning permission for...
5 Bedroom Semi-Detached House | Guide Price £875,000
A period family home, full of character, situated in a highly sought after location within the ring road and close to th...

Whites (Salisbury)
47 Castle Street, Salisbury, Wilts, SP1 3SP
How much is your home worth?
Use our short form to request a valuation of your property.
Request a Valuation
