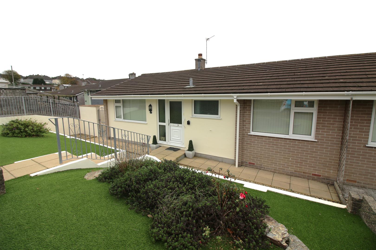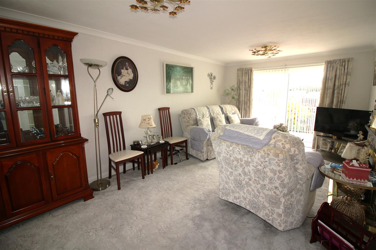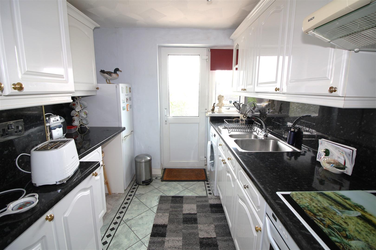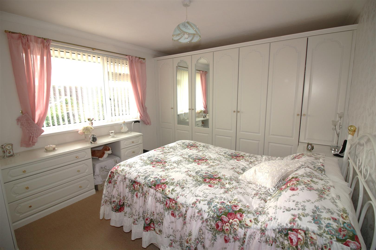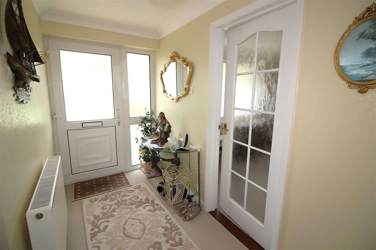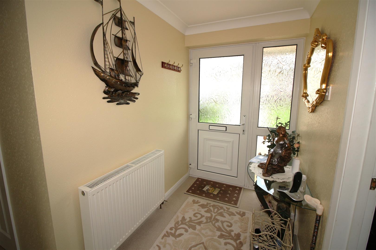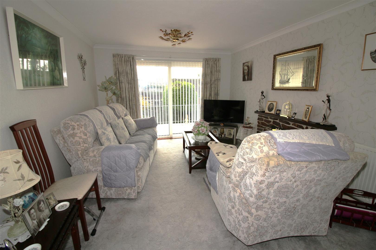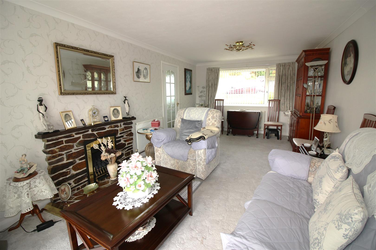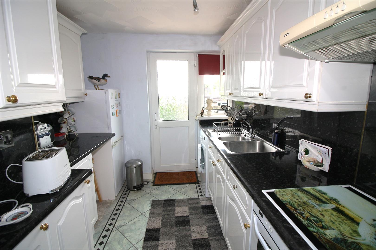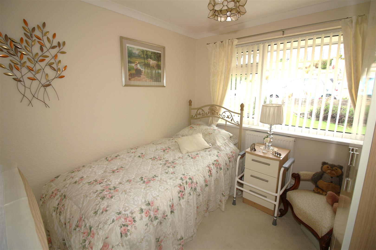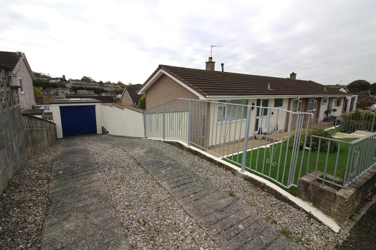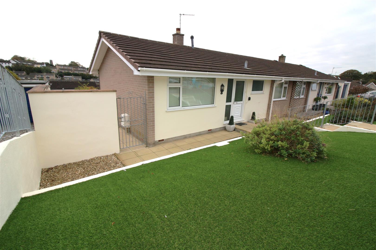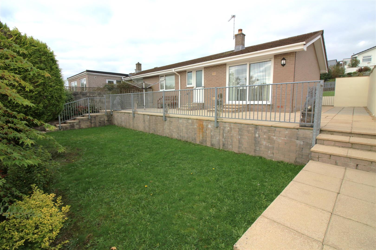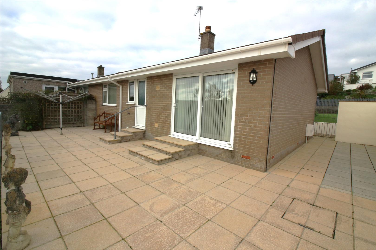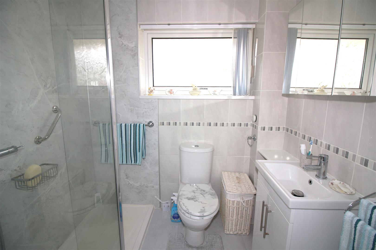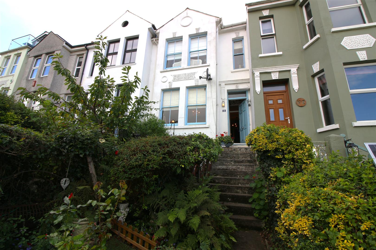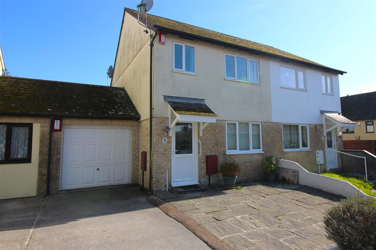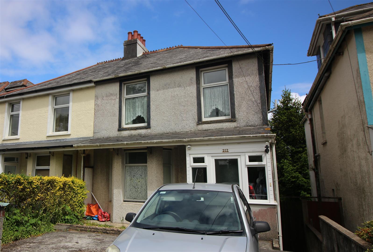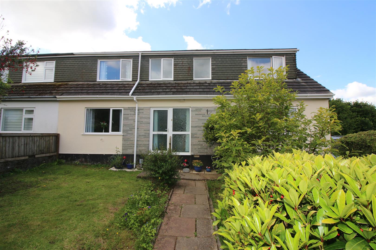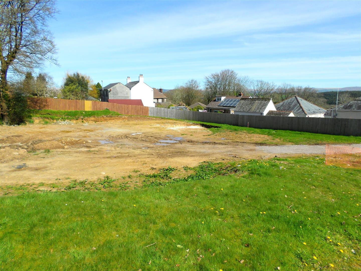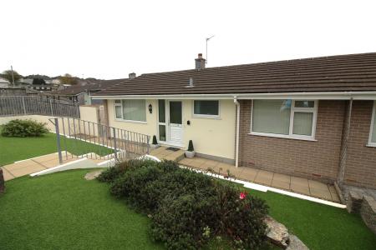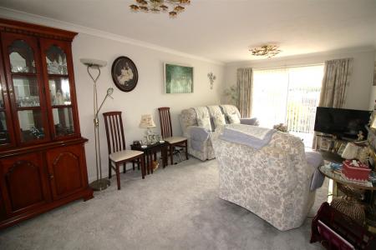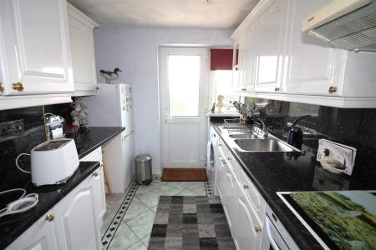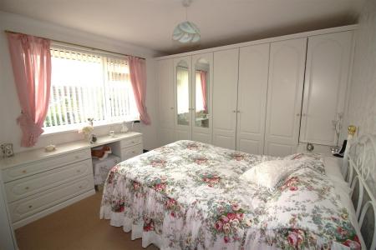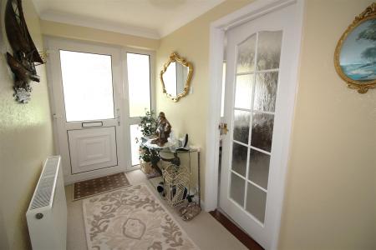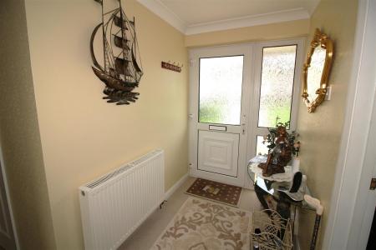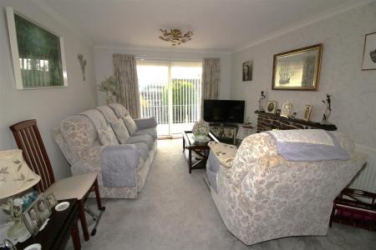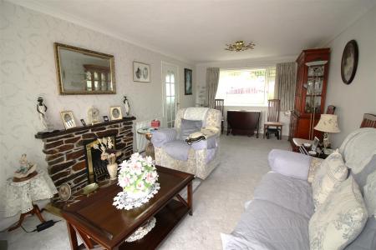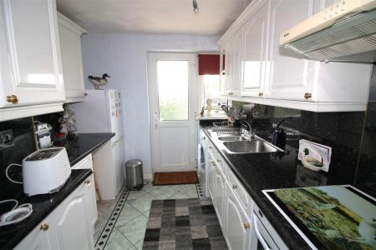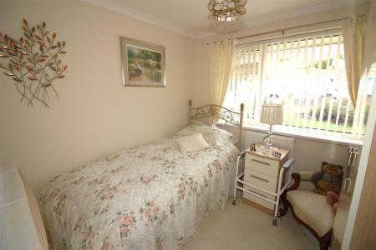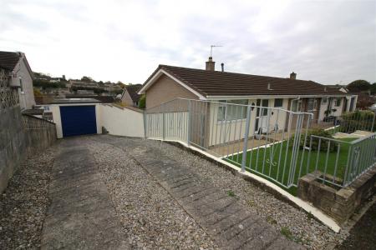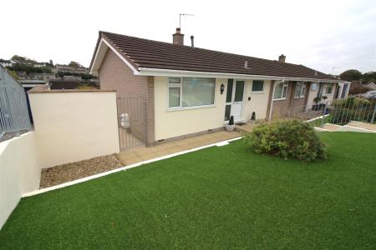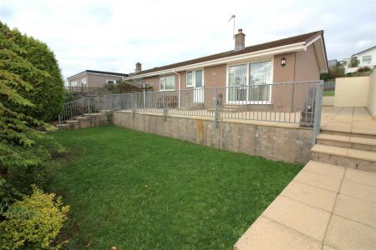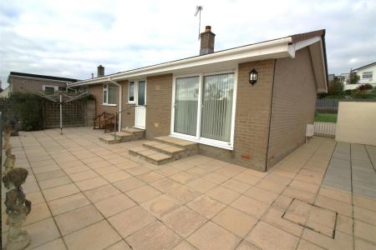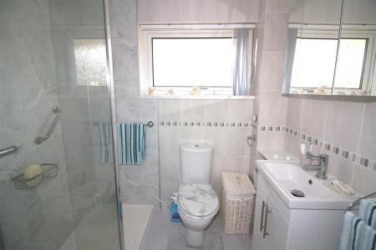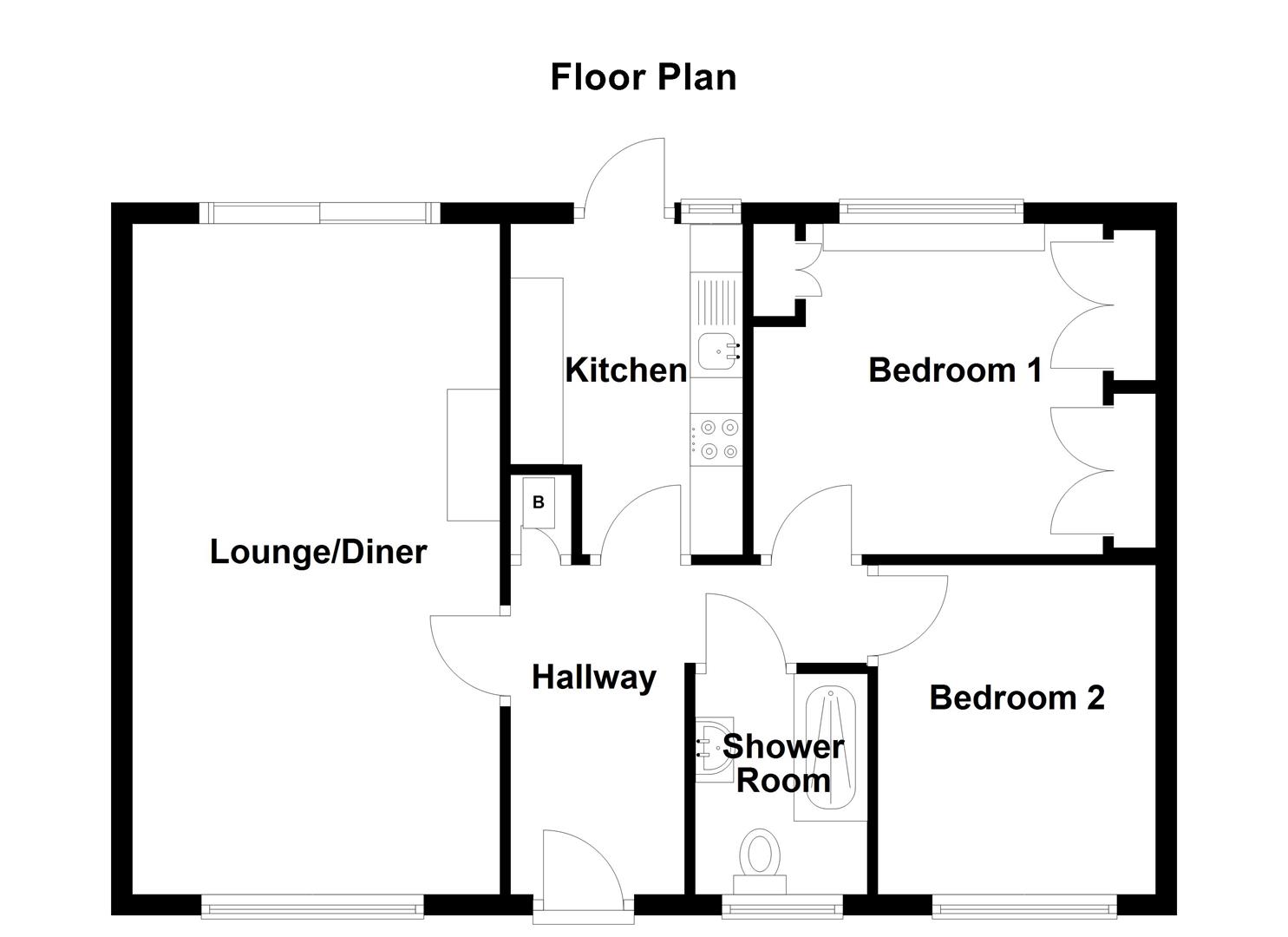- NO ONWARD CHAIN
- SEMI DETACHED BUNGALOW
- POPULAR LOCATION
- LOUNGE/DINER
- KITCHEN
- TWO BEDROOMS
- MODERN SHOWER ROOM
- FRONT AND REAR GARDEN, GARAGE AND DRIVEWAY
- DOUBLE GLAZING AND GAS CENTRAL HEATING
- FREEHOLD, COUNCIL TAX BAND C
2 Bedroom Semi-Detached Bungalow for sale in Saltash
Welcome to this charming bungalow located on Castlemead Drive in the picturesque town of Saltash. This delightful property boasts light and airy living accommodation which briefly comprises lounge/diner, kitchen, with two comfortable bedrooms, there is ample space for a small family or guests to stay over. The bungalow features a modern shower room, ensuring convenience and comfort for its residents. Situated in a semi-detached setting, this property offers a sense of community while still providing privacy. One of the standout features of this lovely home is the garage and parking available, making it convenient for those with cars or visitors, the bungalow has low maintenance front and rear gardens. Additionally, the absence of an onward chain simplifies the buying process, allowing for a smooth transition for the new owners. Benefiting from gas central heating and double glazing, this bungalow ensures warmth and energy efficiency throughout the year. Whether you are looking for a peaceful retreat or a cosy family home, this property on Castlemead Drive offers a wonderful opportunity to create lasting memories in a pleasant setting. EPC = To Follow. Freehold. Council Tax Band C
Location - Saltash is a popular Cornish Town located across the River Tamar from Plymouth and is often known as The Gateway To Cornwall. The town centre has many shops with doctors, dentists, library, leisure centre and train station all a short distance away, there are regular bus services to the local surrounding areas. There are various popular schools in the area. Saltash offers great transport links to Devon and Cornwall along the A38 corridor
Entrance - uPVC front door with obscure glass leading into the hallway.
Hallway - Doorways leading into the living accommodation, radiator, power points, storage cupboard which houses the boiler supplying the hot water and central heating system and shelving.
Lounge/Diner - 6.40m 3.33m (21'0 10'11) - Double glazed window to the front aspect, two radiators, various power points, coved ceiling, feature stone fireplace with inset gas fire, double glazed patio doors leading to the rear garden.
Kitchen - 3.18m x 2.39m (10'5 x 7'10) - Range of matching kitchen units comprising wall mounted and base units with worksurfaces above, single drainer sink unit with mixer tap, splashback, built in double electric oven with electric hob and extractor hood above, space and plumbing for washing machine, space for fridge/freezer, double glazed window to the rear aspect, various power points, uPVC door leading to the rear garden.
Bedroom 1 - 3.20m (to fitted wardrobes) x 3.23m (10'6 (to fitt - Double glazed window to the rear aspect, radiator, various power points, coved ceiling, a selection of fitted bedroom furniture including wall to wall wardrobes, dress table, drawers and further double wardrobe.
Bedroom 2 - 2.82m x 2.59m (9'3 x 8'6) - Double glazed window to the front aspect, radiator, various power points, coved ceiling.
Shower Room - Modern matching suite comprising walk in double shower cubicle with shower, low level w.c., vanity unit with inset wash hand basin and cupboard beneath, radiator, tiled walls, obscure glass double glazed window to the front aspect.
Front Garden - Low maintenance front garden with artificial grass, various plants and shrubs, steps with rail leading to the front door, pathway leading to a side gate providing access to the rear garden.
Rear Garden - Patio area providing an ideal spot for entertaining or alfresco dining, outside water tap, steps leading down to the remainder of the garden which is mainly laid to lawn with various mature plants and shrubs, doorway from the rear garden leading into the garage.
Garage - The garage is located at the side of the property with metal up and over garage door.
Driveway - Leads to the garage and provides off road parking for several vehicles.
Services - The property benefit from mains gas, mains electric and mains water and sewerage.
The property also benefits from good mobile phone coverage and a good speed internet service.
Please check out the links below where you can find mobile phone coverage services and Interned provider speeds top the property location
https://labs.thinkbroadband.com/local/index.php
https://www.ofcom.org.uk/phones-telecoms-and-internet/advice-for-consumers/advice/ofcom-checker
Important information
Property Ref: 10399_33480962
Similar Properties
3 Bedroom Terraced House | £265,000
Welcome to Lockyer Terrace, Saltash - a charming terraced house with breathtaking views of The River Tamar and the pictu...
Chapel Road, Latchbrook, Saltash
3 Bedroom Semi-Detached House | Guide Price £265,000
Welcome to Chapel Road, Saltash - a charming property that is sure to capture your heart! This semi-detached house boast...
3 Bedroom Semi-Detached House | Guide Price £240,000
Welcome to this charming semi-detached house located on Callington Road in the picturesque town of Saltash. This propert...
5 Bedroom Semi-Detached House | Guide Price £290,000
Wainwright Estate Agents are delighted to offer for sale this semi detached house located in a cul-de-sac position withi...
3 Bedroom Detached Bungalow | Guide Price £295,000
Wainwright Estate Agents are delighted to offer for sale with NO ONWARD CHAIN this detached bungalow situated in the pop...
Plot | Offers in region of £360,000
Three plots available and a fantastic opportunity to purchase a development plot in Drakewalls Cornwall. The site offers...

Wainwright Estate Agents (Saltash)
61 Fore Street, Saltash, Cornwall, PL12 6AF
How much is your home worth?
Use our short form to request a valuation of your property.
Request a Valuation
