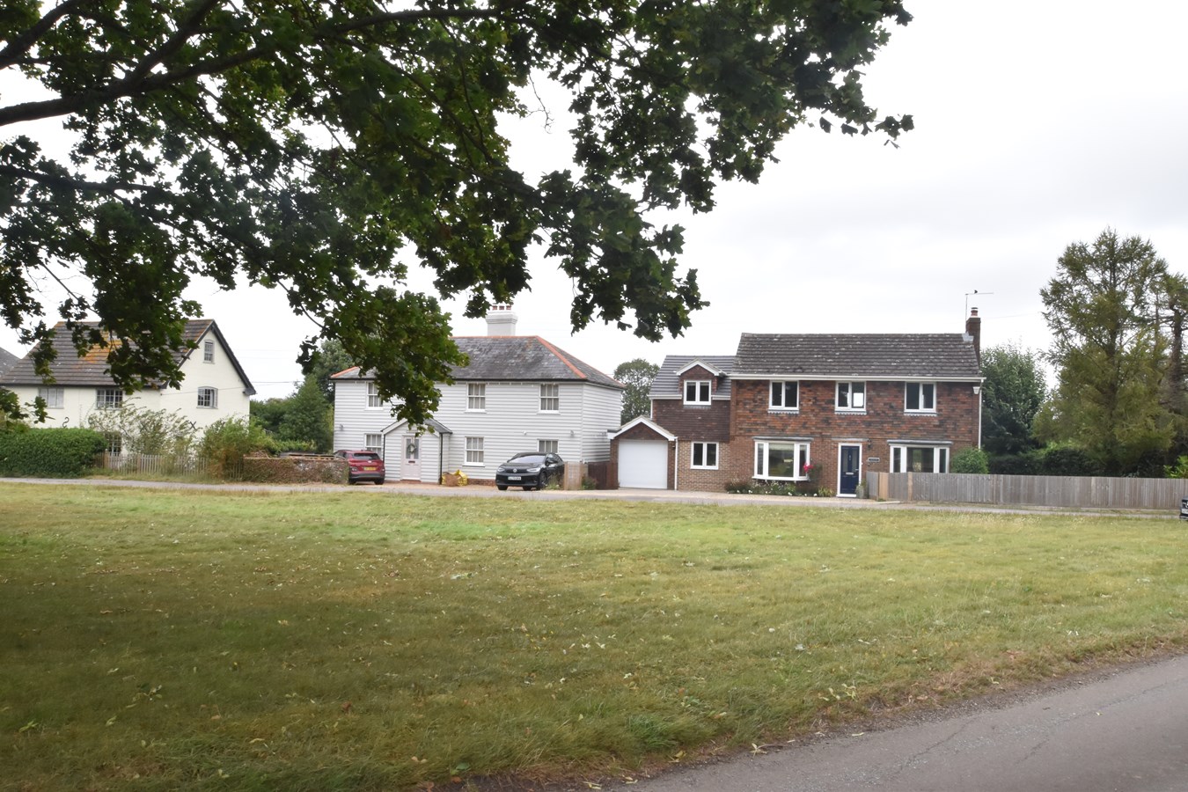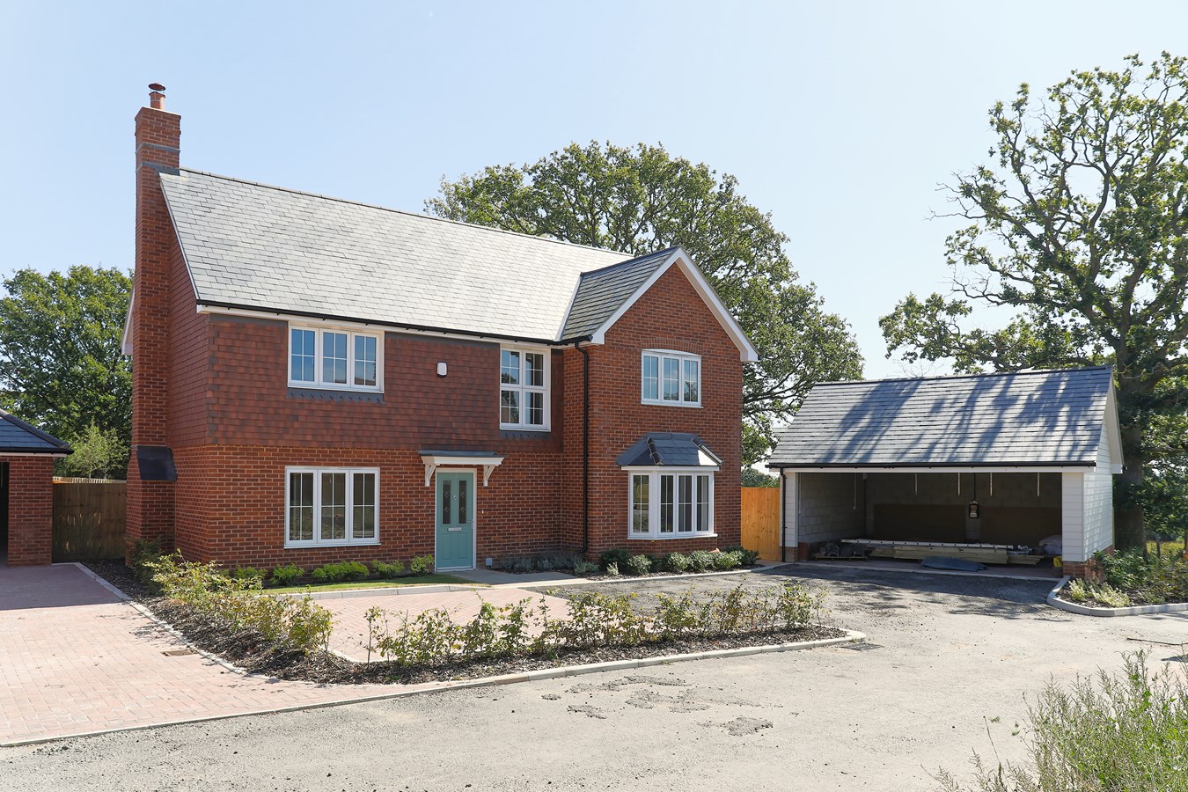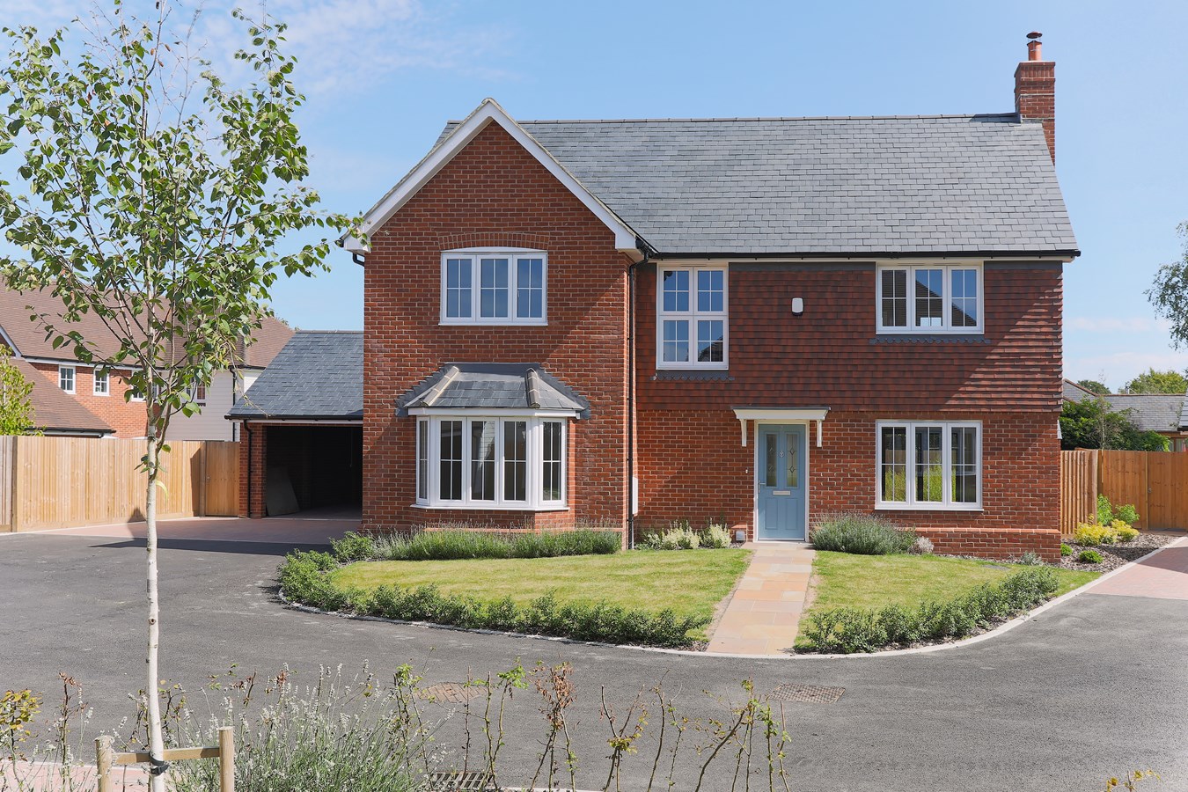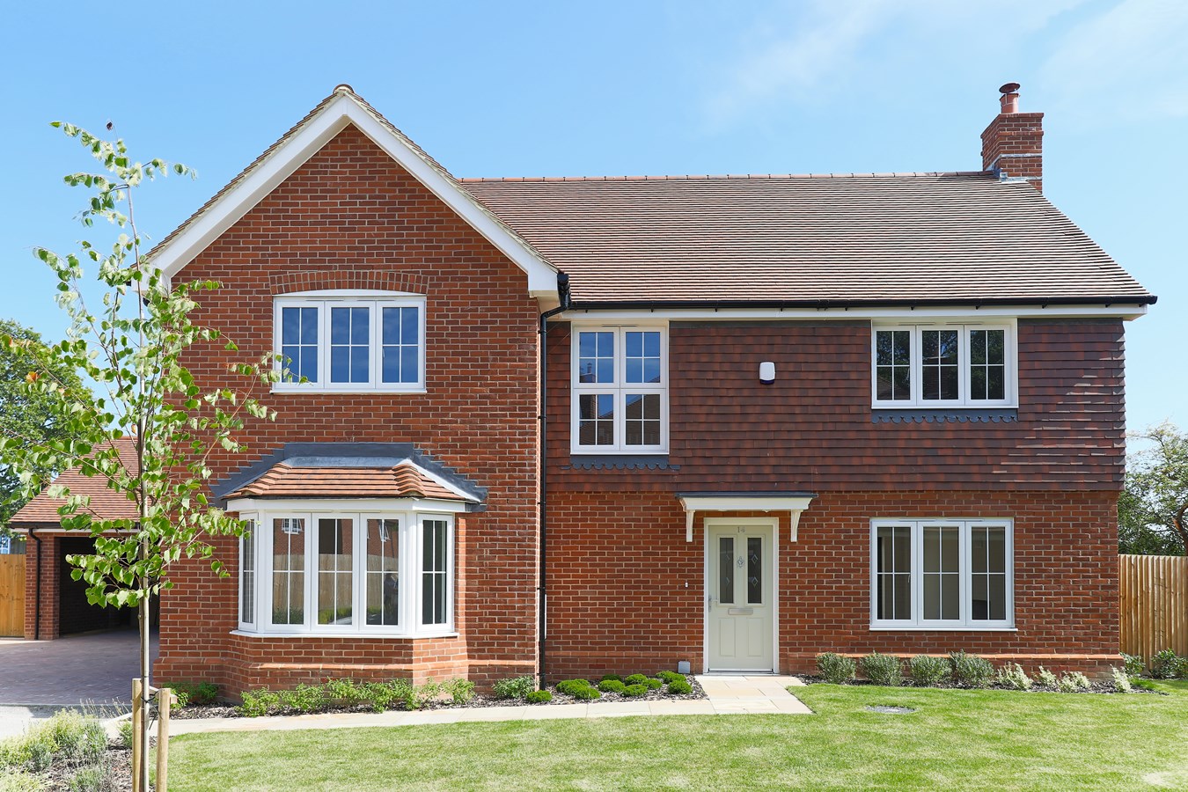- Five Bedroom Detached Property
- Formerly Two Cottages
- Three Reception Areas Plus Conservatory
- Fitted Kitchen & Utility/Cloakroom
- Four Double Bedrooms
- Master Bedroom With Ensuite Bathroom
- Bedroom Five/Attic Room
- Hobbies Room/Further Study Area
- Overall Plot of Approximately 1/5 Acres
- 40ft Tandem Garage With Two Parking Areas
4 Bedroom Detached House for sale in Sandway
"What I really like about this cottage is the flexible arrangement of rooms on offer and the attractive 65ft garden to one side leading to the 40ft tandem garage". - Philip Jarvis, Director.
1-2 Warren Cottages were originally two ragstone cottages believed to date back to the first half of the nineteenth century. They have now been converted to one larger cottage and with an extension to one side offering well proportioned accommodation arranged over three floors.
The current owners have spent much time and effort in developing the cottage into a most comfortable home that is being sold with no onward chain.
Downstairs there are four reception areas to include a dual aspect sitting room, 17ft dining room, study and conservatory. Added to this there is a kitchen/breakfast room and utility cloakroom/area.
On the first floor there are four double bedrooms including the master bedroom with an ensuite bathroom. In addition there is a most useful hobbies room/further study area leading to the fifth bedroom/attic room on the second floor.
The cottage sits on a generous sized plot with the gardens predominately found to one side of the property. The gardens are laid mainly to lawn with two shingled parking areas, one next to the property and other found to the front of the 40ft garage.
The cottage is found in the Hamlet of Sandway between Lenham and Platts Heath. Lenham is only a short drive in the car and offers a full range of amenities to include two schools and a railway station. The M20 motorway is approximately five miles away.
Ground Floor
Entrance Door To
Lobby
Door to
Hall
6' 8" x 8' 0" (2.03m x 2.44m) Double glazed window to front. Stairs to first floor. Small understairs cupboard. Radiator.
Sitting Room
18' 0" x 15' 9" (5.49m x 4.80m) Double glazed window to front and double glazed doors and full length windows to side overlooking garden. Feature open fireplace. Set of louvre doored cupboards. Skirting board heating. Television point.
Dining Room
18' 0" x 10' 8" (5.49m x 3.25m) Double glazed window to front and double glazed window to Conservatory. Feature open brick fireplace. Radiator. Casement doors to Sitting Room and casement door to Conservatory.
Study
16' 0" x 7' 2" (4.88m x 2.18m) Double glazed window rear and side. Radiator.
Kitchen/Breakfast Room
11' 6" x 11' 4" (3.51m x 3.45m) Double glazed window to rear. Range of Pine base and wall units. Exposed brickwork. Beige 1 1/2 bowl sink unit. Integrated fridge/freezer. Leisure Rangemaster 110 Range cooker. Bosch integrated dishwasher. Further integrated freezer. Extractor to wall. Integrated dishwasher. Pantry. Amtico flooring.
Conservatory
16' 6" max x 10' 6" (5.03m x 3.20m) Double glazed windows to sides and rear. Double glazed doors to rear. Radiator. Wood effect flooring.
Inner Lobby
Cupboard with shelving. Leads through to
Utility/Cloakroom
Double glazed frosted window to rear. Low level WC. Wall hung hand basin. Tiled walls. Plumbing for washing machine. Set of base and wall cupboards.
First Floor
Landing
Double glazed window to side. Deep storage cupboard. Radiator.
Bedroom One
19' 2" x 13' 7" narrowing to 9' 5" (5.84m x 4.14m) Two double glazed windows to side and double glazed window to rear. Built in wardrobe cupboards with matching dressing table area, bedside cabinets and drawers. Two radiators. Door to
Ensuite Bathroom
8' 4" x 6' 0" (2.54m x 1.83m) Double glazed frosted window to rear. Suite of low level WC, vanity hand basin and panelled bath with shower attachment. Heated towel rail. Fully tiled. Storage cupboard.
Bedroom Two
14' 0" x 9' 3" (4.27m x 2.82m) Double glazed window to front. Triple wardrobe cupboard. Radiator.
Bedroom Three
12' 1" x 9' 5" (3.68m x 2.87m) Double glazed window to front. Radiator.
Bedroom Four
11' 5" x 8' 10" (3.48m x 2.69m) Double glazed window to rear. Airing cupboard. Radiator.
Bathroom
9' 4" x 6' 5" (2.84m x 1.96m) Double glazed frosted window to rear. White suite of low level wc, vanity hand basin with further cupboard to one side and mirrored cabinet above. Panelled bath with separate shower unit. Fully tiled. Heated towel rail. Radiator.
Hobbies Room
8' 2" x 7' 2" (2.49m x 2.18m) Double glazed window to front. Radiator. Door to
Second Floor
Attic Room/Bedroom Five
22' 0" x 9' 10" (6.71m x 3.00m) Restricted head height. Two double glazed Velux windows to rear. Recess lighting. Storage space.
Exterior
Front Garden
Enclosed by hedging and fencing. Laid mainly to lawn. Extensive shingled parking area.
Rear Garden
Laid mainly to lawn. Approximately 70ft wide by 16ft deep. Flint wall to one side. Garden shed and oil tank. Pedestrian access to the front of the property. The rear garden leads through to side garden.
Side Garden
This area is approximately 65ft by 60ft. Again laid mainly to lawn with a mix of shrubs and plants. There is a brick path leading to the garage.
Garage
Approximately 40ft in length. There is power and lighting and a pedestrian door to one side. There are two wooden doors to the front. In front of the garage is a further shingled parking area.
Important information
This is not a Shared Ownership Property
This is a Freehold property.
Property Ref: 10888203_27490378
Similar Properties
Broomfield Road, Kingswood, Maidstone, ME17
3 Bedroom Bungalow | £725,000
"Medusa is a really impressive bungalow. Plenty of space and a large mature plot of over half an acre". - Philip Jarvis...
Broomfield Road, Kingswood, ME17
5 Bedroom Chalet | £725,000
"I was so surprised at the amount of space there is. I found everything was so well proportioned and the plot size was...
Throwley Forstal, Faversham, ME13
4 Bedroom Detached House | £700,000
"The position of this renovated home is quite beautiful. Such a wonderfully rural spot but offers great access to the c...
Wildflower Grove, Hopes Meadow, High Halden, TN26
5 Bedroom Detached House | £785,000
A five bedroom detached house found at one end of a cul-de-sac. Show home open every Saturday from 10.00am-4.00pm. Buil...
Wildflower Grove, Hopes Meadow, High Halden, TN26
5 Bedroom Detached House | £785,000
Tailored Incentives available with this five bedroom double front house ready to move into straight away. Built by the...
Wildflower Grove, Hopes Meadow, High Halden, TN26
5 Bedroom Detached House | £790,000
Tailored Incentives available with this five bedroom double front house ready to move into straight away.Built by the Mu...

Philip Jarvis Estate Agent (Maidstone)
1 The Square, Lenham, Maidstone, Kent, ME17 2PH
How much is your home worth?
Use our short form to request a valuation of your property.
Request a Valuation



























































