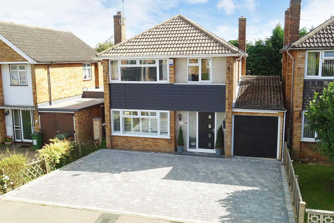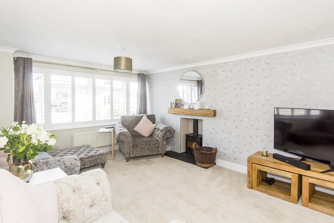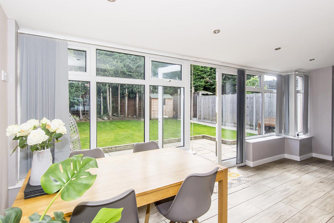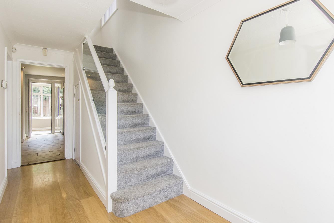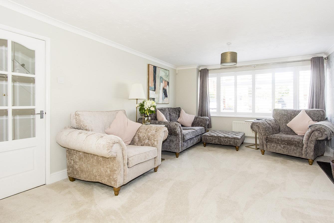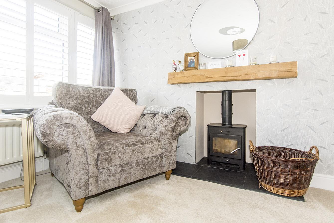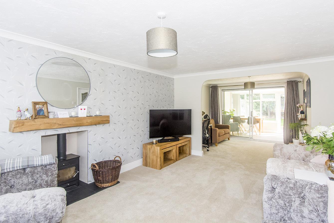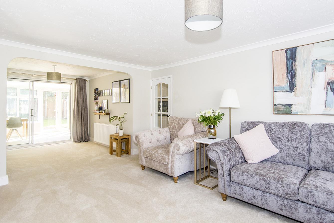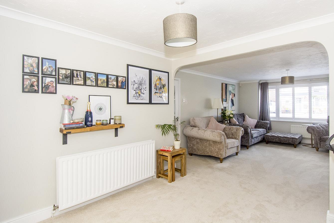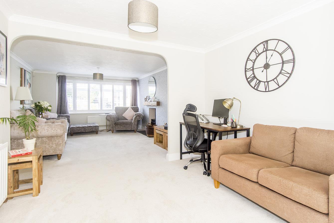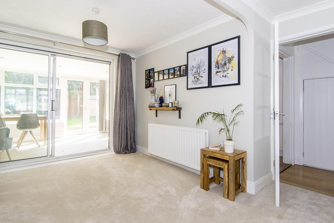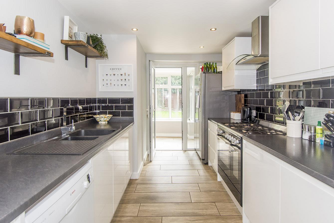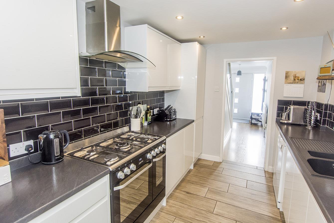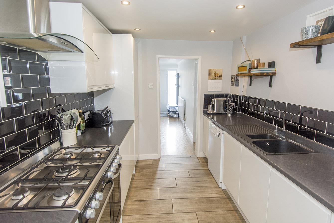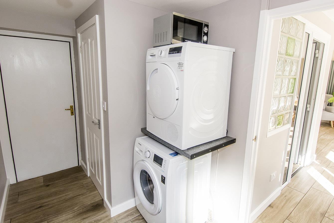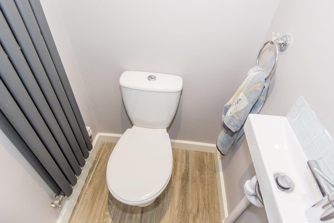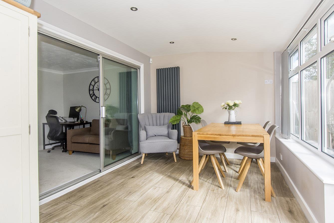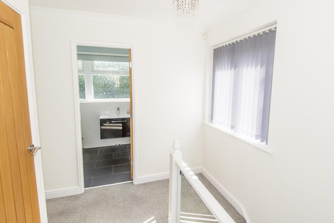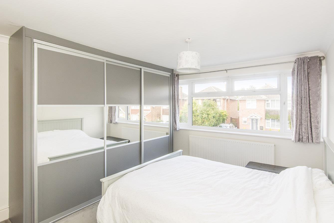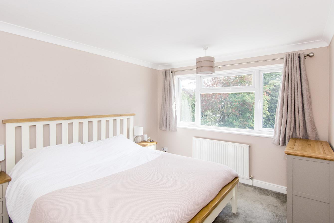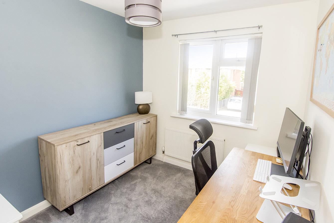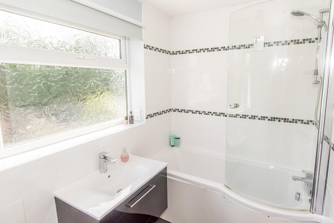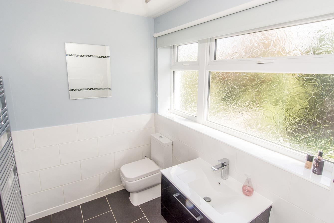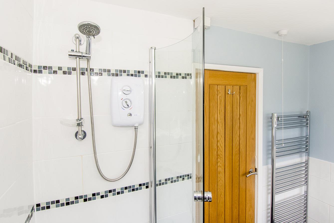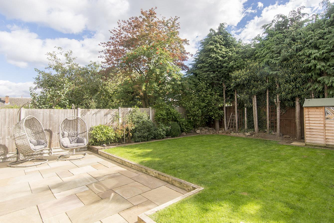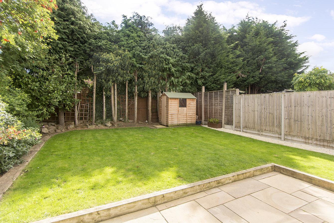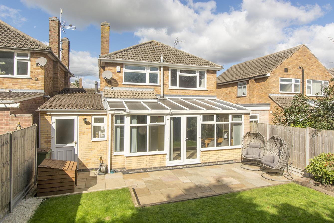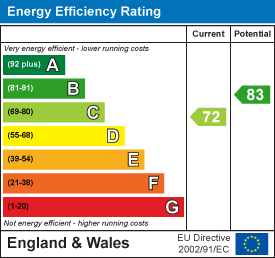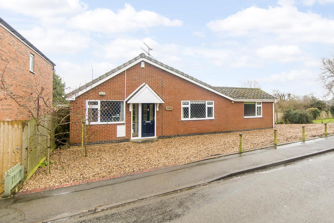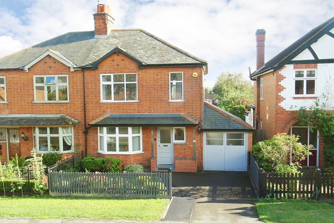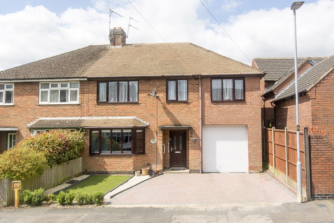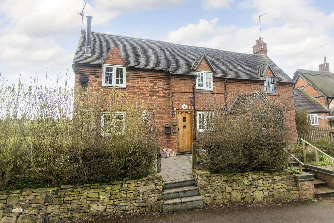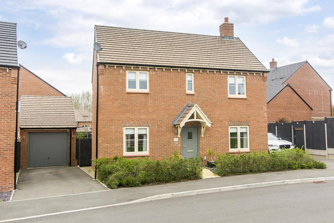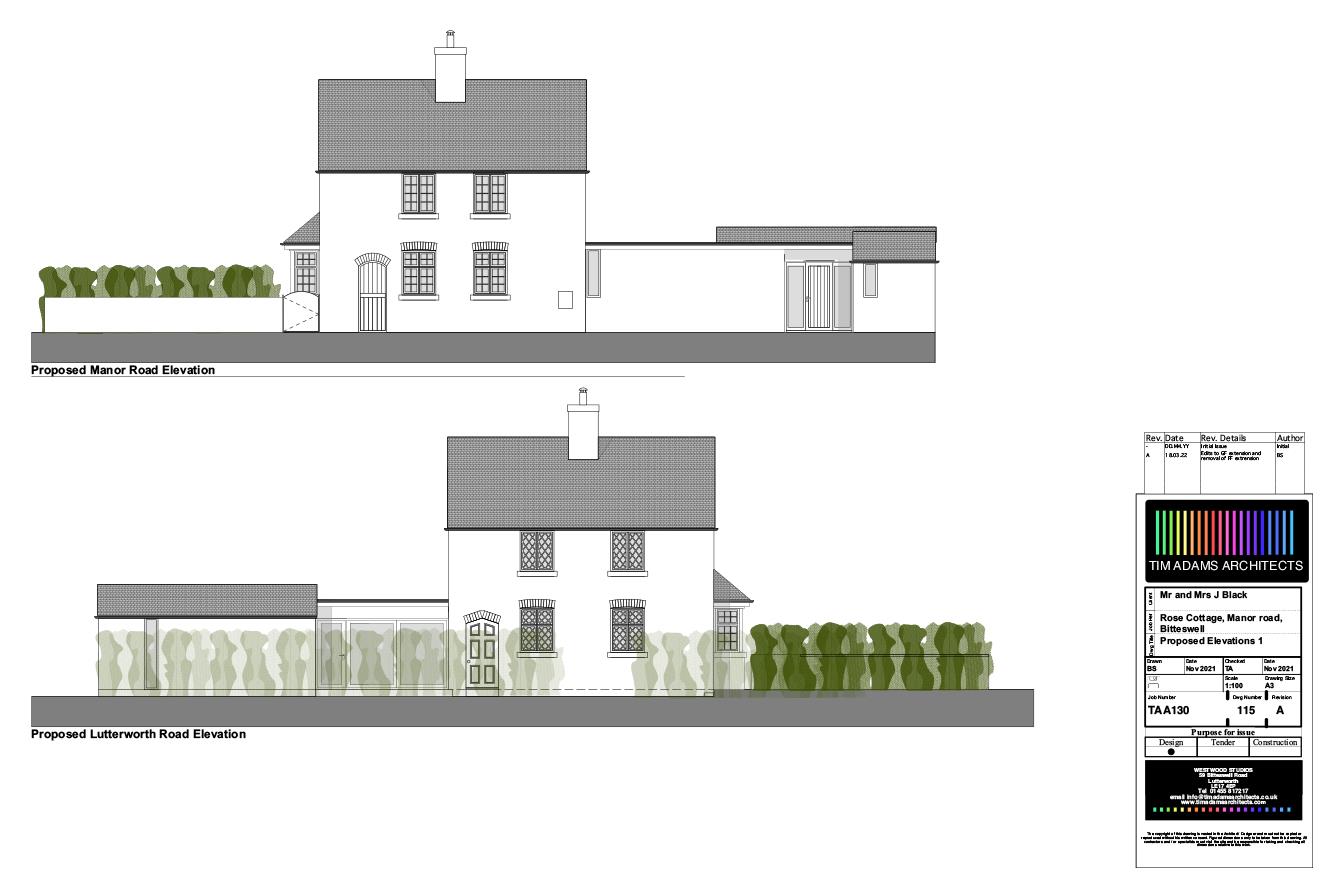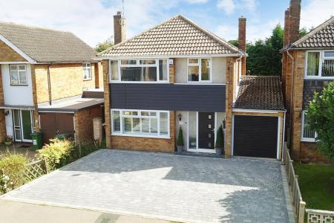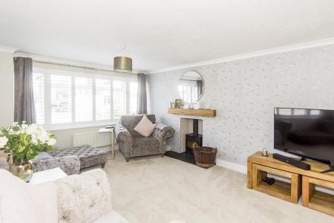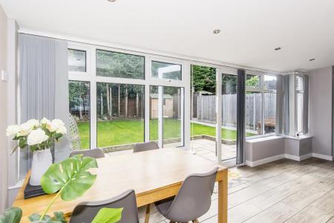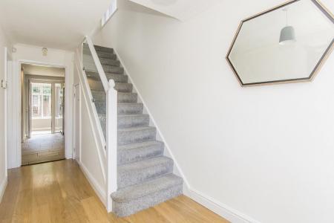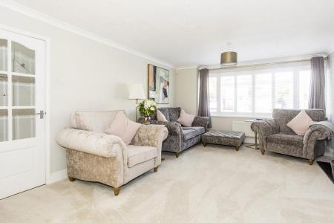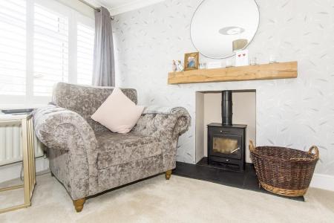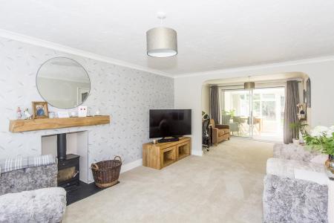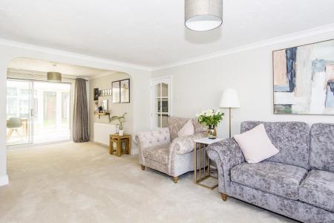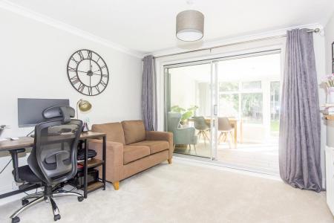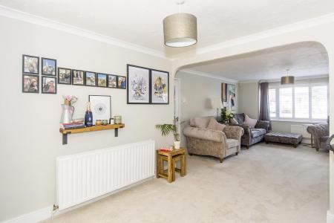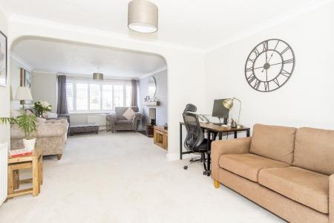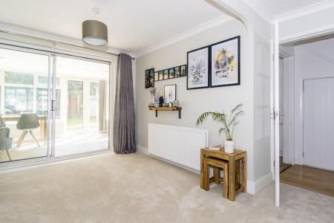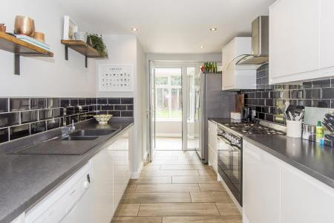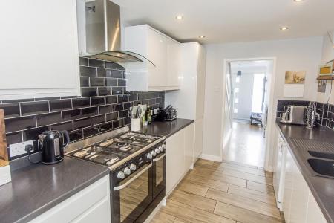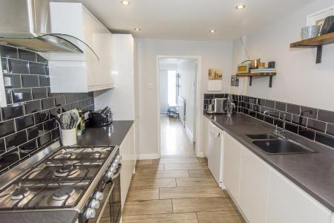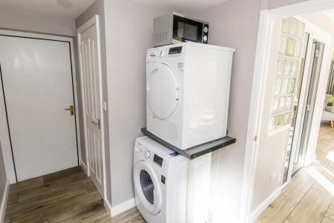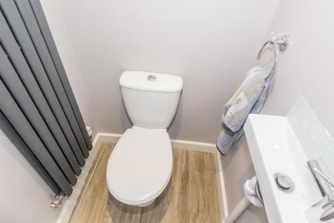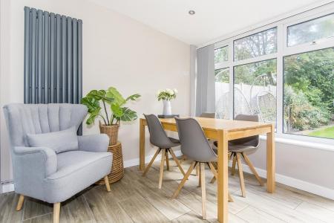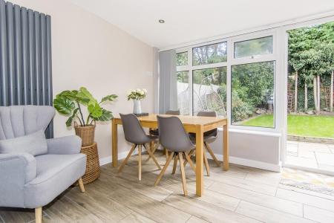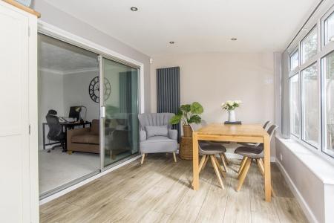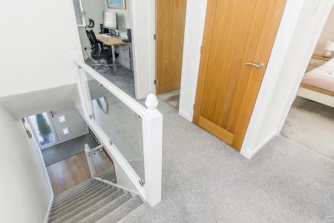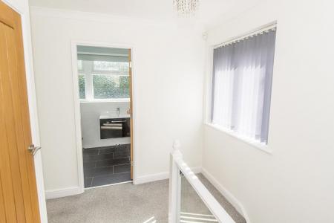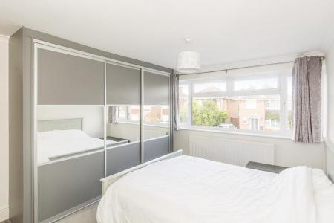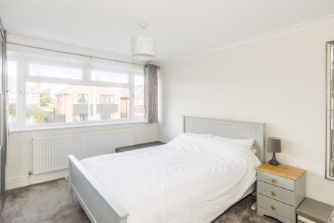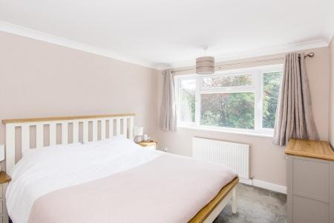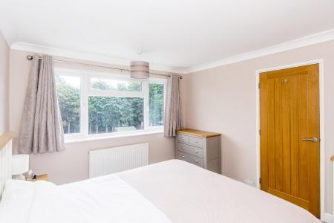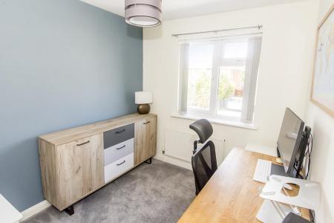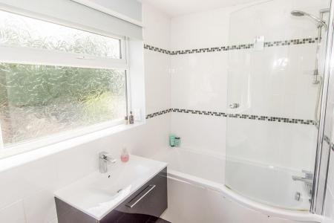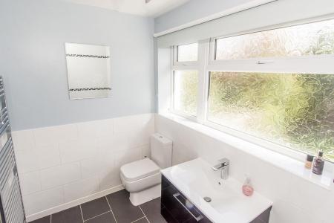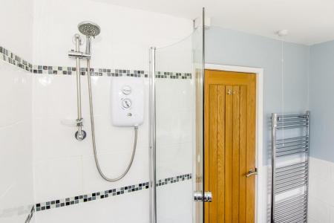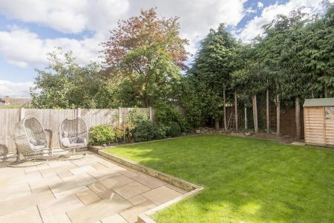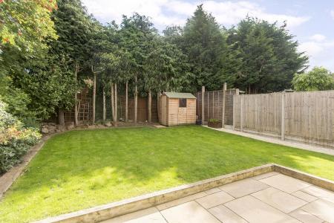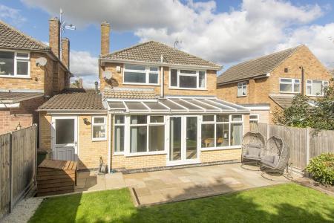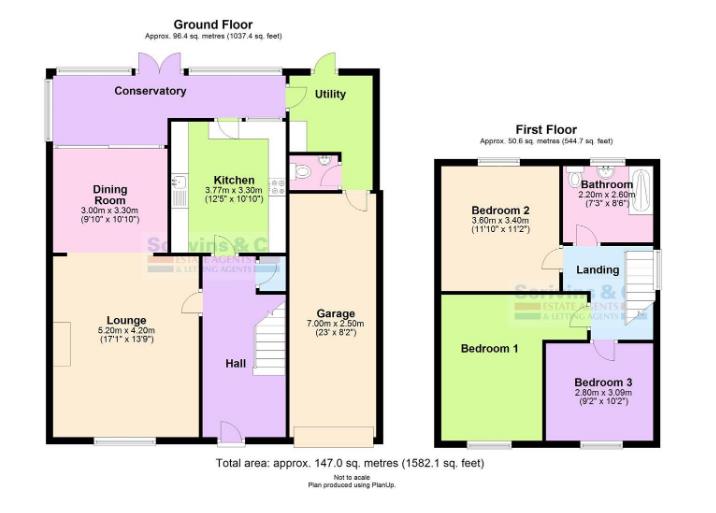- Three bedroom detached
- Cloakroom
- Kitchen & Utility
- Lounge Diner
- Conservatory
- Bathroom
- Garage & Off Road Parking
- Presented to a High standard
- Village Location
3 Bedroom Detached House for sale in Sapcote
A fabulous opportunity has arisen to acquire this three bedroom detached home which has been improved by the current owners and is presented to a high standard throughout. Step into the spacious hall where you will find the stairs having modern glass paneled banister, the lovely lounge has a log burning stove and opens through to the dining area, the kitchen is fully fitted and there is also a utility room and a cloakroom. There is a conservatory at the rear which is a great addition and has a set of French doors opening into the garden. On the first floor you will find two double bedrooms, one single and a family bathroom. Outside there is a private garden and to the front there is a new block paved drive which provides off road parking leading to the garage which has an electric roller door.
Entrance Hall - 4.80m x 1.91m (15'9" x 6'3") - Step into this stylish hall via a new modern composite front door where you ill find ample room to hang your outdoor coats, laminate flooring and a useful under stairs cupboard.
Lounge - 5.21m x 4.19m (17'1" x 13'9") - This light an airy lounge has a window to the front aspect with attractive bespoke shutters, the fireplace has an oak beam mantle and houses a log burning stove.
Dining Area - 3.00m x 3.30m (9'10" x 10'10") - Flowing through from the lounge with a set of sliding patio doors opening into the consevatory.
Kitchen - 3.78m x 3.30m (12'5" x 10'10") - Fitted with a range of white gloss cabinets with contrasting surfaces, a bowl and half sink unit, a John Lewis Range cooker with extractor canopy, space for a dishwasher, ceramic floor tiling and a glazed door gives access into the conservatory.
Conservatory - 5.87m x 2.95m (19'3" x 9'8") - This flexible living space is situated at the rear of the property and has ceramic floor tiling, a grey wall mounted radiator and a set of French doors opening onto the patio.
Utility Area - 1.88m x 3.40m (6'2" x 11'2") - There is plumbing and space for a washing machine and tumble dryer, ceramic floor tiles, a glazed back door gives access to the garden and there is a personal door to the garage.
Cloakroom Wc. - 1.02m x 0.81m (3'4" x 2'8") - Fitted with a low flush WC, hand wash basin and a grey wall mounted radiator.
Landing - This light and airy landing has a window to the side, an airing cupboard and loft hatch.
Bedroom One - 4.06m x 3.40m (13'4" x 11'2") - A double bedroom with a window to the front aspect, mirror fronted wardrobes and a radiator.
Bedroom Two - 3.61m x3.40m (11'10" x11'2") - A double bedroom with a window overlooking the garden and a radaiator.
Bedroom Three - 2.79m x 3.10m (9'2" x 10'2") - A single bedroom with a window to the front aspect and a radiator. Currently being used as a work from home office.
Bathroom - 2.21m x 2.59m (7'3" x 8'6") - Fitted with a low flush WC, a square hand wash basin set onto a set of drawers, bath with a Triton electric shower and side screen and a chrome heated towel rail. There is an obscure glazed window and ceramic wall and floor tiles.
Garage - 7.01m x 2.49m (23' x 8'2") - With electric roller door, light and power connected, the gas central heating boiler is wall mounted and a personal door gives access to the main house.
Rear Elevation Picture -
Garden - The private garden has an Indian stone patio, a lawn which is edged by sleepers ,there are well stocked shrub borders and a garden shed.
Property Ref: 777588_33403185
Similar Properties
Main Road, Claybrooke Magna, Lutterworth
3 Bedroom Detached Bungalow | £350,000
Situated in the popular village of Claybrooke Magna, this delightful three-bedroom detached bungalow offers a perfect bl...
3 Bedroom Semi-Detached House | £335,000
Situated in a sought after location on Woodmarket, this delightful 3-bedroom semi-detached house from the 1920s is waiti...
4 Bedroom Semi-Detached House | £330,000
Nestled in the serene surroundings of Gladstone Street in Lutterworth, this charming four-bedroom semi-detached home is...
3 Bedroom Cottage | Offers Over £365,000
Located on Lutterworth Road in the charming village of Shawell, this delightful semi-detached period cottage offers a un...
3 Bedroom Detached House | £380,000
Situated on Valley Close, this exquisite detached family home, built by the esteemed Mulberry Homes, offers a perfect bl...
Manor Road, Bitteswell, Lutterworth
3 Bedroom Cottage | £395,000
**INVESTMENT OPPORTUNITY**Nestled on Manor Road in the charming village of Bitteswell, this period cottage is a true gem...

Adams & Jones Estate Agents (Lutterworth)
Lutterworth, Leicestershire, LE17 4AP
How much is your home worth?
Use our short form to request a valuation of your property.
Request a Valuation
