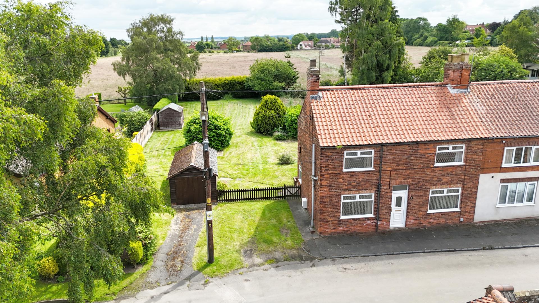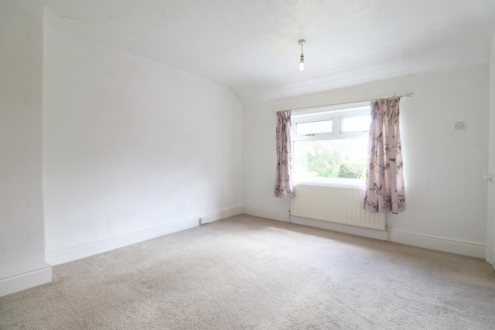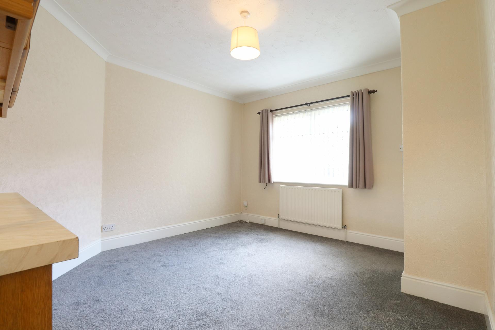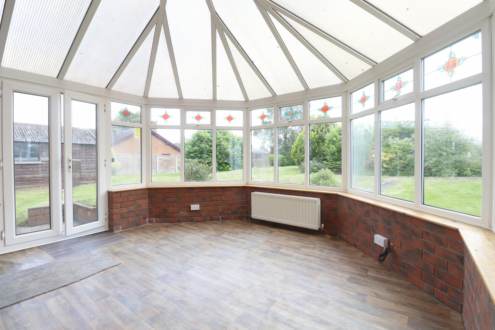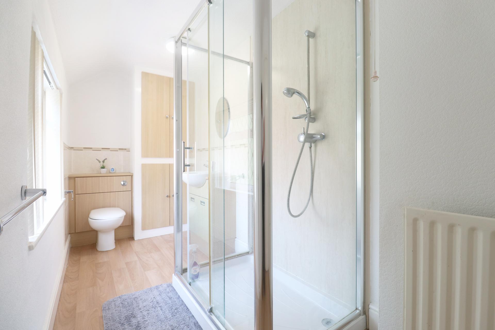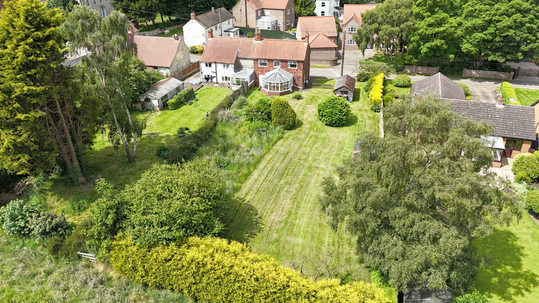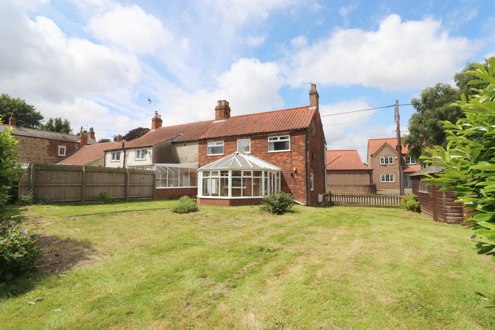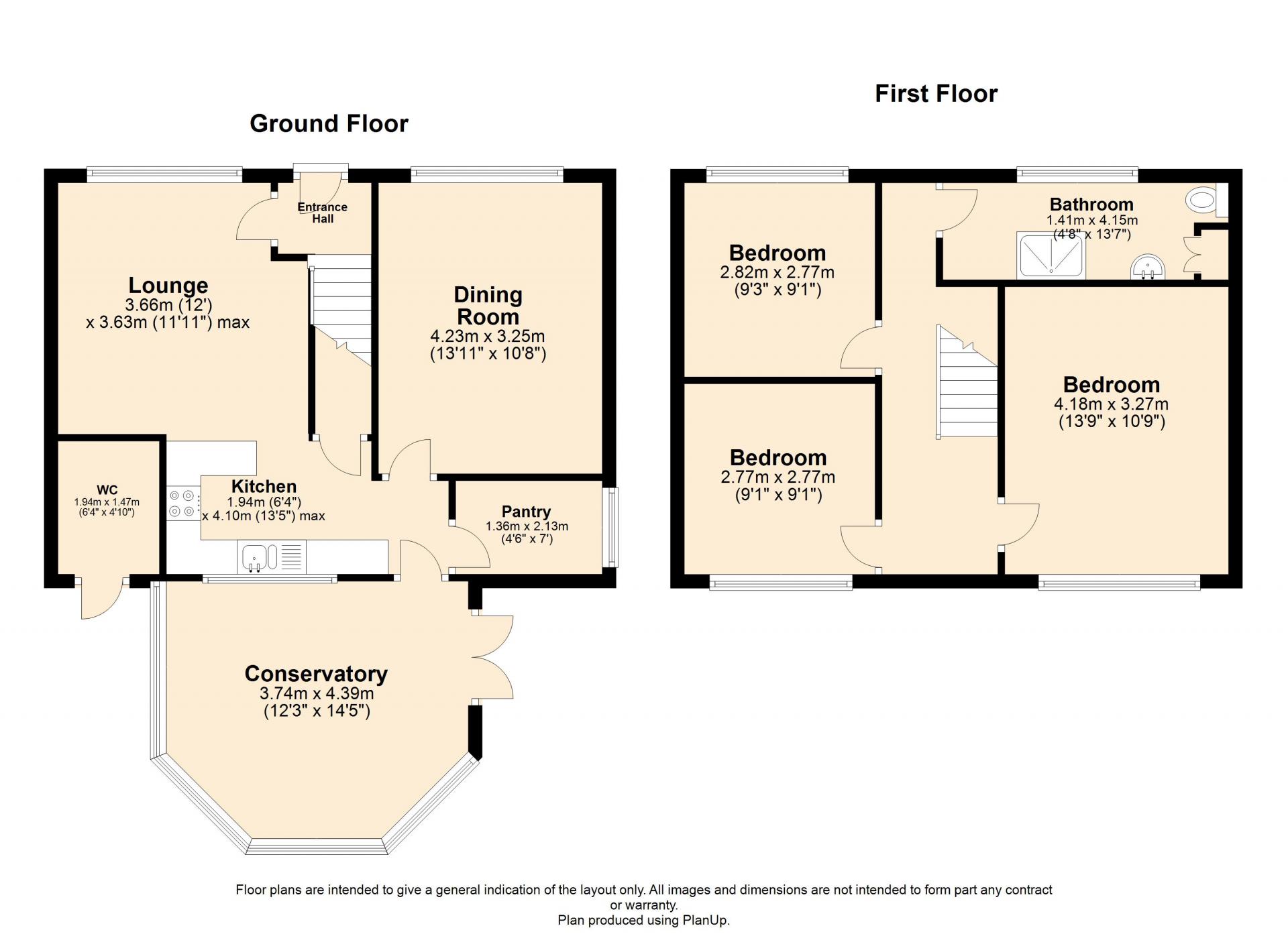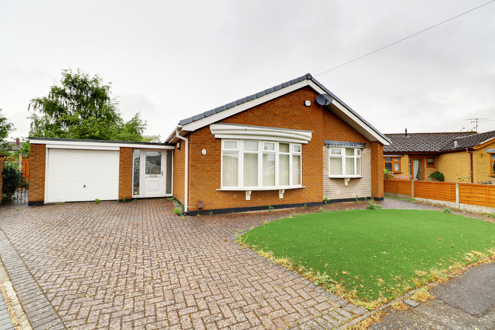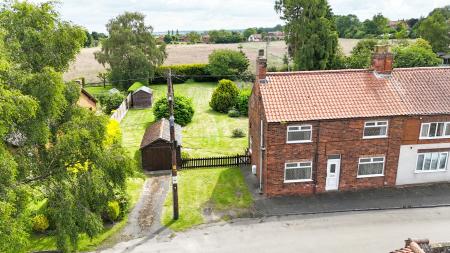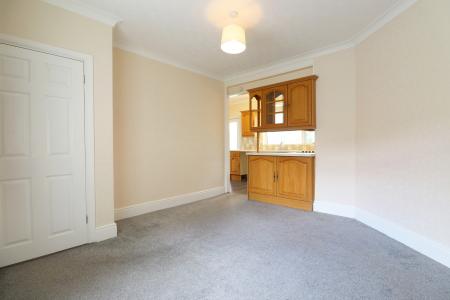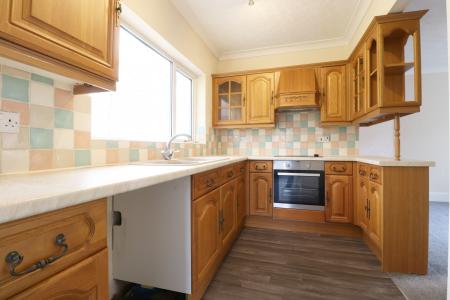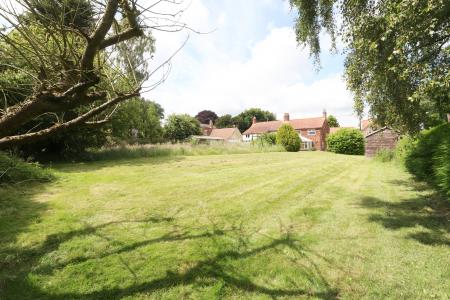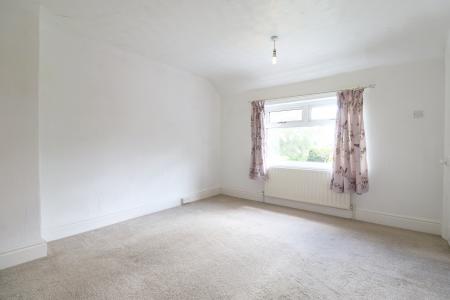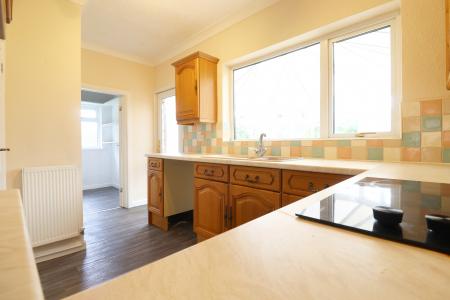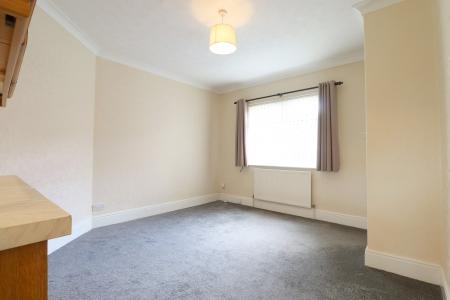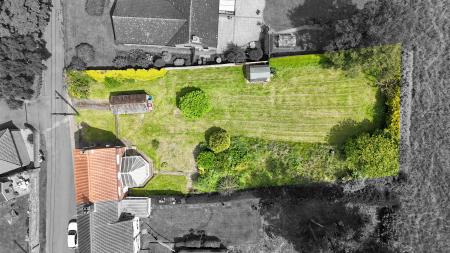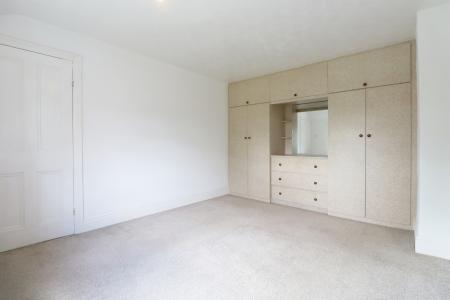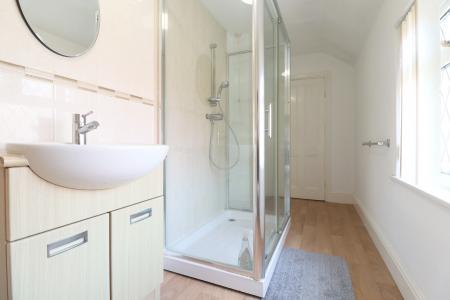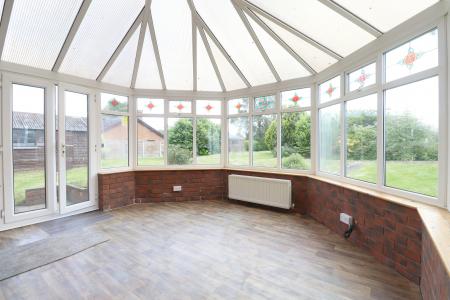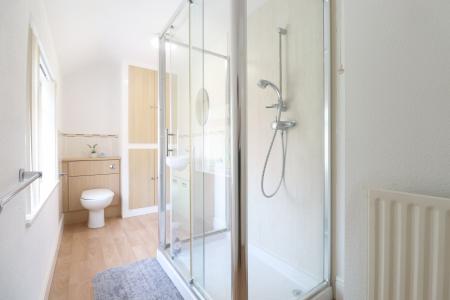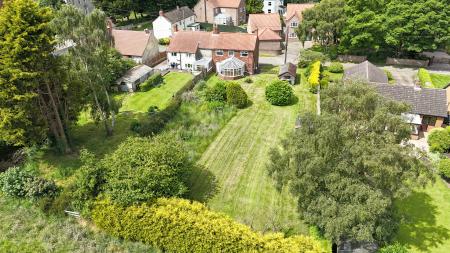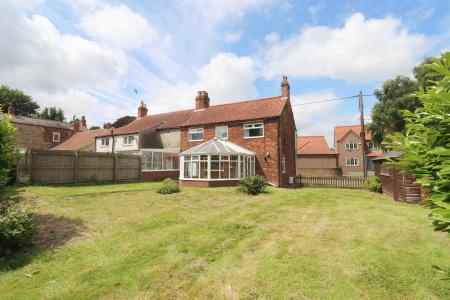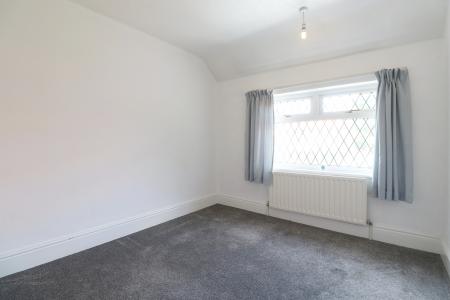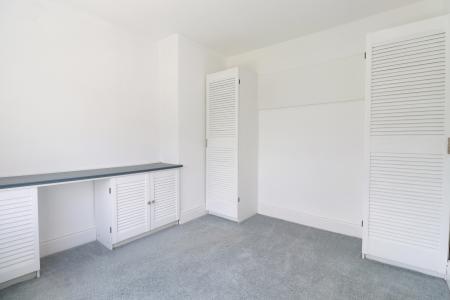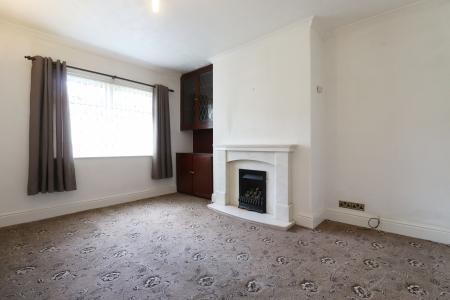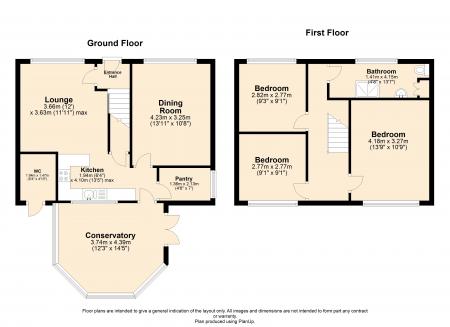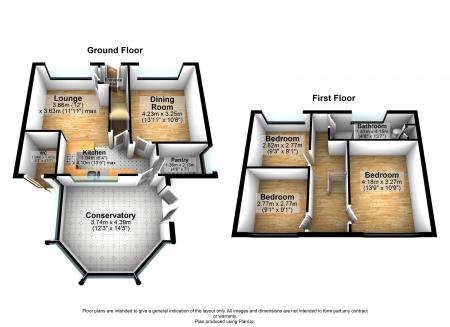- FANTASTIC PRIVATE PLOT WITH FIELD VIEWS TO REAR
- GREAT POTENTIAL
- NO CHAIN
- OFF ROAD PARKING
- SOUGHT AFTER VILLAGE LOCATION
- SPACIOUS LOUNGE, CONSERVATORY AND DINING KITCHEN
- THREE BEDROOMS
3 Bedroom Semi-Detached House for sale in Scunthorpe
**NO CHAIN****SOUGHT AFTER VILLAGE LOCATION** Situated in the highly desirable village of Winteringham this semi-detached cottage offers fantastic potential sitting on a generous private plot approximately measuring 0.3 acres with stunning field views to the rear. The property has been well kept throughout and is ready for its new owners to put their own stamp on it. The home briefly comprises an entrance hall, lounge, kitchen, dining room and conservatory to the ground floor. The first floor offers three bedrooms serviced by a family bathroom suite. Externally the home has a drive to the left providing off road parking whilst giving access to the rear garden. The vast rear garden is fully private and enclosed being mainly laid to lawn with a variety of mature plants and trees. Viewings are highly recommended to fully appreciate the potential with this lovely home!
**NO CHAIN****SOUGHT AFTER VILLAGE LOCATION** Situated in the highly desirable village of Winteringham this semi-detached cottage offers fantastic potential sitting on a generous private plot approximately measuring 0.3 acres with stunning field views to the rear. The property has been well kept throughout and is ready for its new owners to put their own stamp on it. The home briefly comprises an entrance hall, lounge, kitchen, dining room and conservatory to the ground floor. The first floor offers three bedrooms serviced by a family bathroom suite. Externally the home has a drive to the left providing off road parking whilst giving access to the rear garden. The vast rear garden is fully private and enclosed being mainly laid to lawn with a variety of mature plants and trees. Viewings are highly recommended to fully appreciate the potential with this lovely home!
Entrance Hall With secure uPVC entrance door, staircase ahead rising to the first floor landing and internal door allowing access into;
Living Room 12' x 11'11" (3.66m x 3.63m). Enjoying a front uPVC double glazed window, wall to ceiling decorative coving, multiple electric socket points, telepgone point and flows directly into;
Kitchen 6'4" x 13'5" (1.93m x 4.1m). Has a rear uPVC double glazed window and uPVC personnel door giving access to the conservatory. The kitchen enjoys an extensive range of solid wood wall, base and drawer units with a complementary rolled edge countertop, built-in one and a half sink unit with drainer to the side and hot and cold stainless steel mixer tap, four ring induction hob with oven beneath and extractor hood above, space and plumbing for white goods, attractive wood effect vinyl flooring, wall to ceiling coving, useful under the stairs storage cupboard, and two internal doors one leading to the dining room and one to the pantry.
Dining Room 13'11" x 10'8" (4.24m x 3.25m). WIth a front uPVC double glazed window, central feature fireplace, wall to ceiling coving, electric socket points and built-in storage cupboad with shelving.
Pantry 4'6" x 7' (1.37m x 2.13m). With a side uPVC double glazed window, attractive wood effect vinyl flooring, shelving and a wall mounted boiler.
Conservatory 12'3" x 14'5" (3.73m x 4.4m). Enjoys uPVC double glazed windows throughout giving attractive views over the rear garden, electric socket points, wood vinyl flooring and uPVC French doors giving access to the rear garden.
Cloakroom 6'4" x 4'10" (1.93m x 1.47m).
First Floor Landing Incudes a rear uPVC double glazed window and internal doors allowing access to three bedrooms and the main family bathroom.
Master Bedroom 13'9" x 10'9" (4.2m x 3.28m). With a rear uPVC double glazed window, electric socket points and built-in wardrobes and storage cupboards.
Rear Bedroom 2 9'3" x 9'1" (2.82m x 2.77m). Enjoys a rear uPVC double glazed window, built-in storage, carpeted floors and electric socket points.
Front Bedroom 3 9'1" x 9'1" (2.77m x 2.77m). Enjoys a front uPVC double glazed window with diamond shaped leading, electric points and carpeted floors.
Main Family Bathroom 4'8" x 13'7" (1.42m x 4.14m). Has a front obscured uPVC double glazed window, a three piece suite comprising a wash hand basin with vanity unit beneath, a low flush WC and walk-in doubler shower enclosure, vinyl flooring and useful storage.
Grounds The home ha off road parking to the left while giving access to the rear garden. The vast rear garden is fully enclosed and private being mainly laid to lawn being approximately 0.3 acres and has a useful storage shed.
Important information
This is not a Shared Ownership Property
This is a Freehold property.
Property Ref: 899954_PFA240582
Similar Properties
West End, Winteringham, Scunthorpe, DN15
4 Bedroom Apartment | £230,000
*NO CHAIN*EXTENDED DETACHED BUNGALOW*OPEN FIELD VIEWS TO REAR
Henderson Avenue, Scunthorpe, Lincolnshire, DN15
5 Bedroom Semi-Detached House | Offers in excess of £230,000
**SPACIOUS SEMI-DETACHED FAMILY HOME WITH ADJOINING SHOP & GARAGE****OVER 1400 SqFt****FANTASTIC POSITION ON GENEROUS CO...
Hornbeam Avenue, Scunthorpe, Lincolnshire, DN16
2 Bedroom Apartment | £230,000
** NO UPWARD CHAIN ** A most desirable traditional detached bungalow located within a superb residential area being clos...
Silver Street, Winteringham, Scunthorpe, Lincolnshire, DN15
Land | £235,000
*FANTASTIC SELF BUILD OPPORTUNITY*SOUGHT AFTER VILLAGE LOCATION*STUNNING OPEN VIEWS OVER OPEN FIELDS AND THE HUMBER
Reginald Road, Scunthorpe, Lincolnshire, DN15
3 Bedroom Detached House | £235,000
** BRAND NEW DETACHED HOUSE ** NO UPWARD CHAIN ** READY TO OCCUPY ** A most impressive chalet style detached house quiet...
Whitfield Road, Scunthorpe, Lincolnshire, DN17
5 Bedroom Link Detached House | Offers Over £235,000
* BEAUTIFULLY MODERNIZED FAMILY HOME* IDEAL HOME FOR A GROWING FAMILY* 5 BEDROOMS, 3 RECEPTION ROOMS* VIEWING IS HIGHLY...
How much is your home worth?
Use our short form to request a valuation of your property.
Request a Valuation

