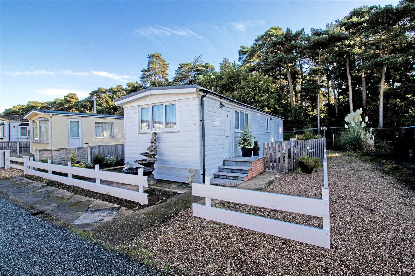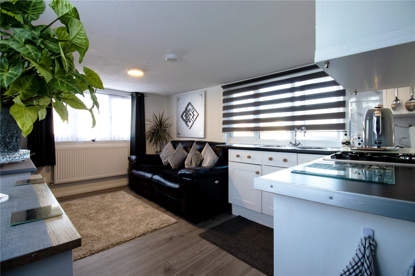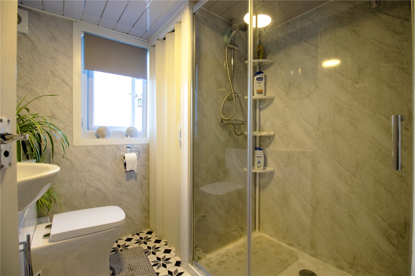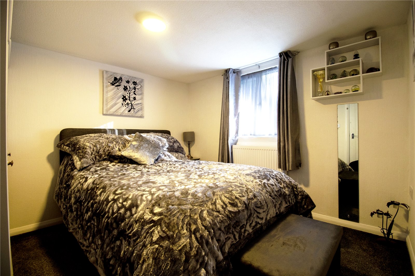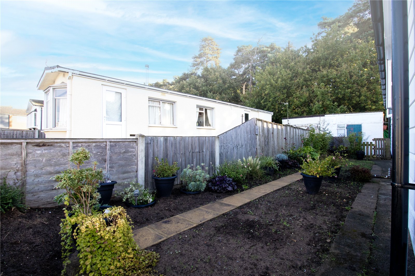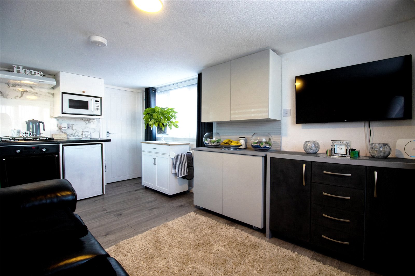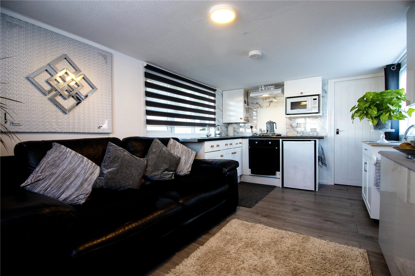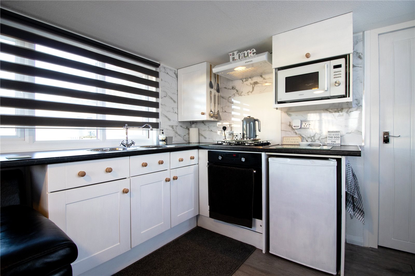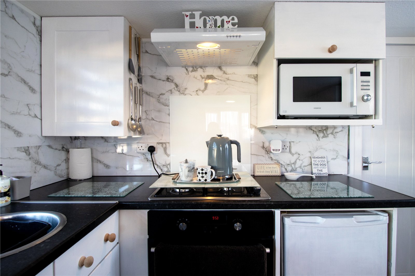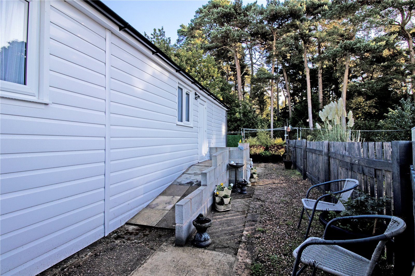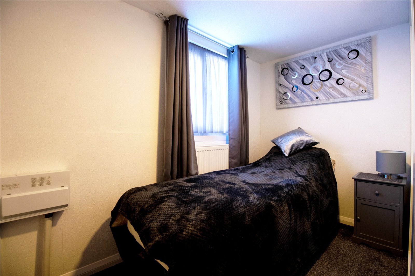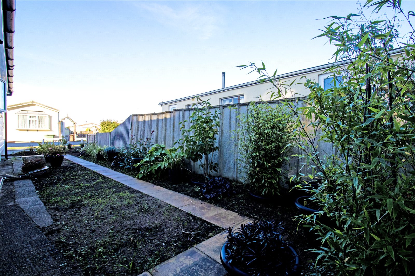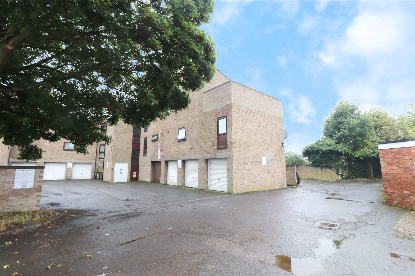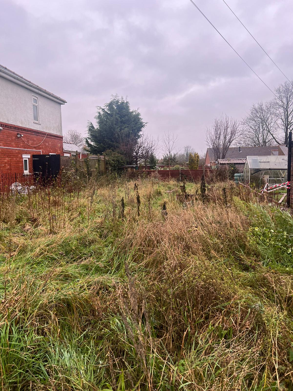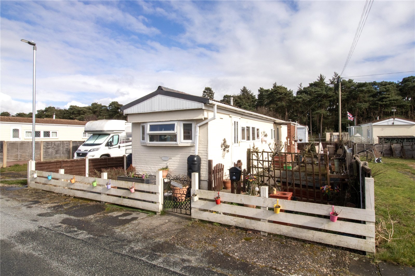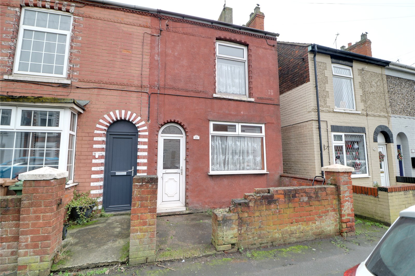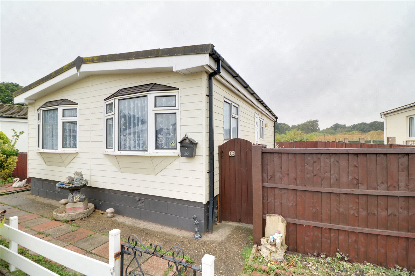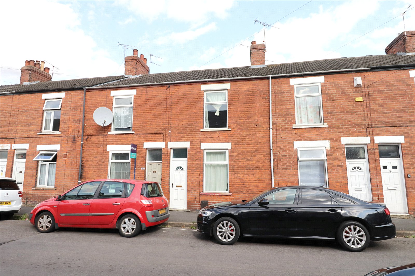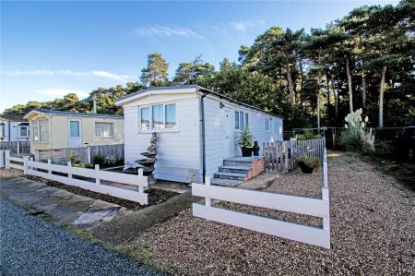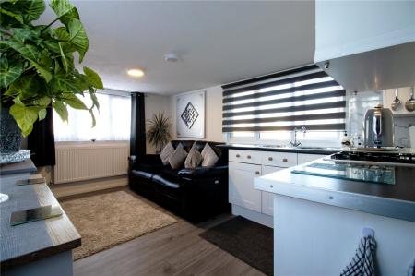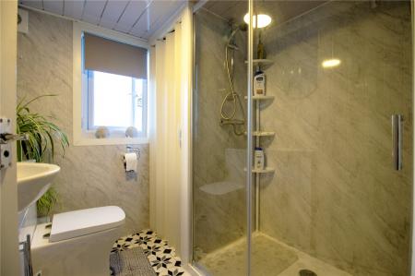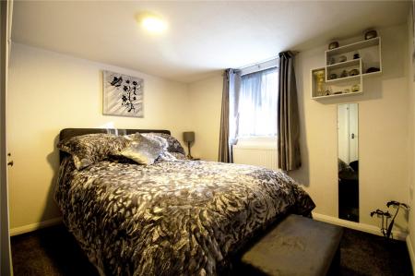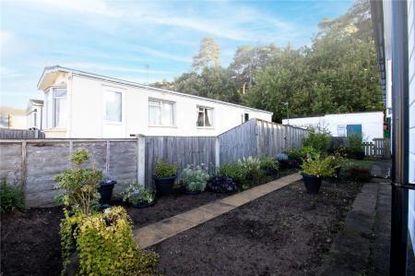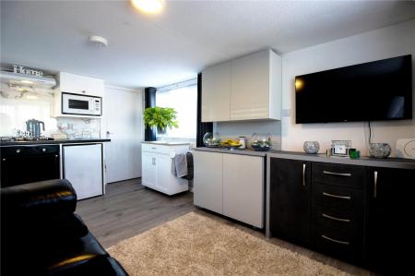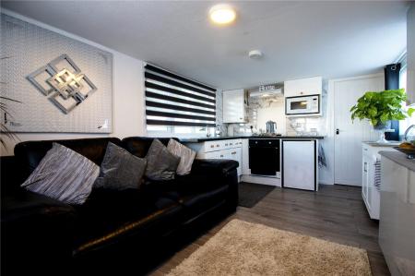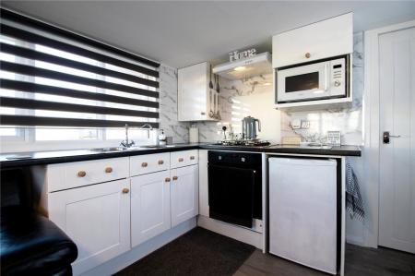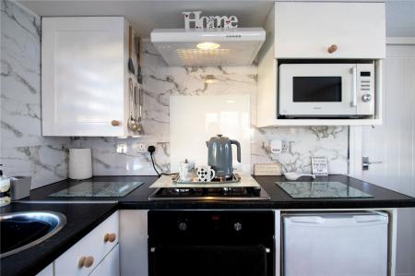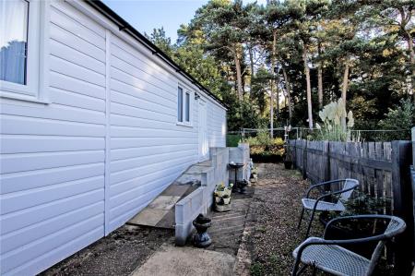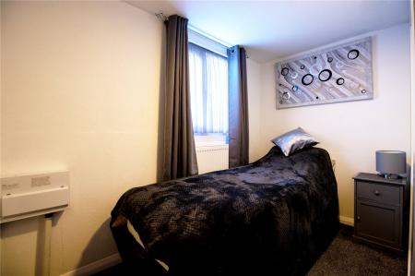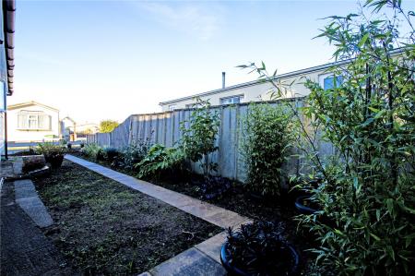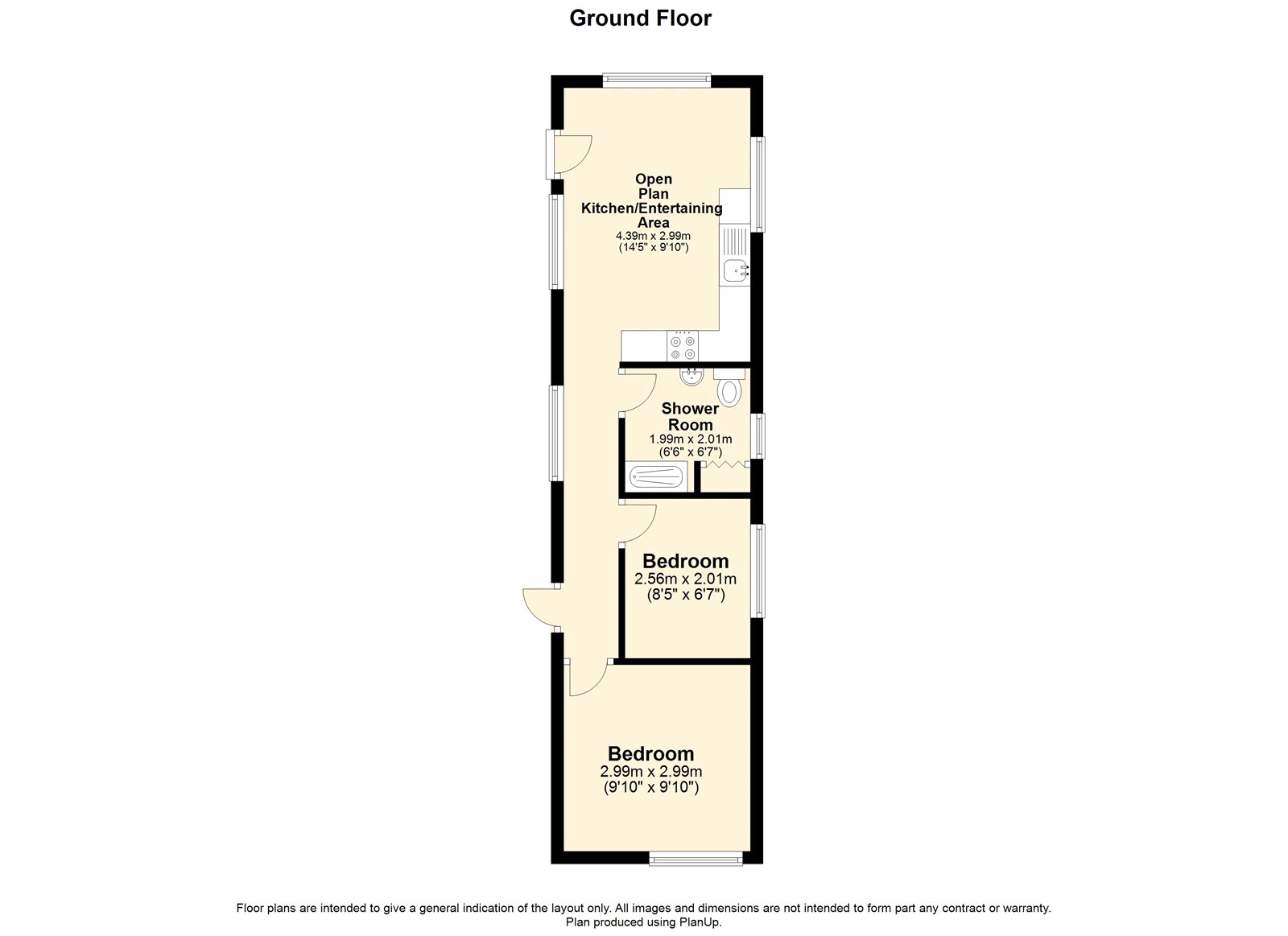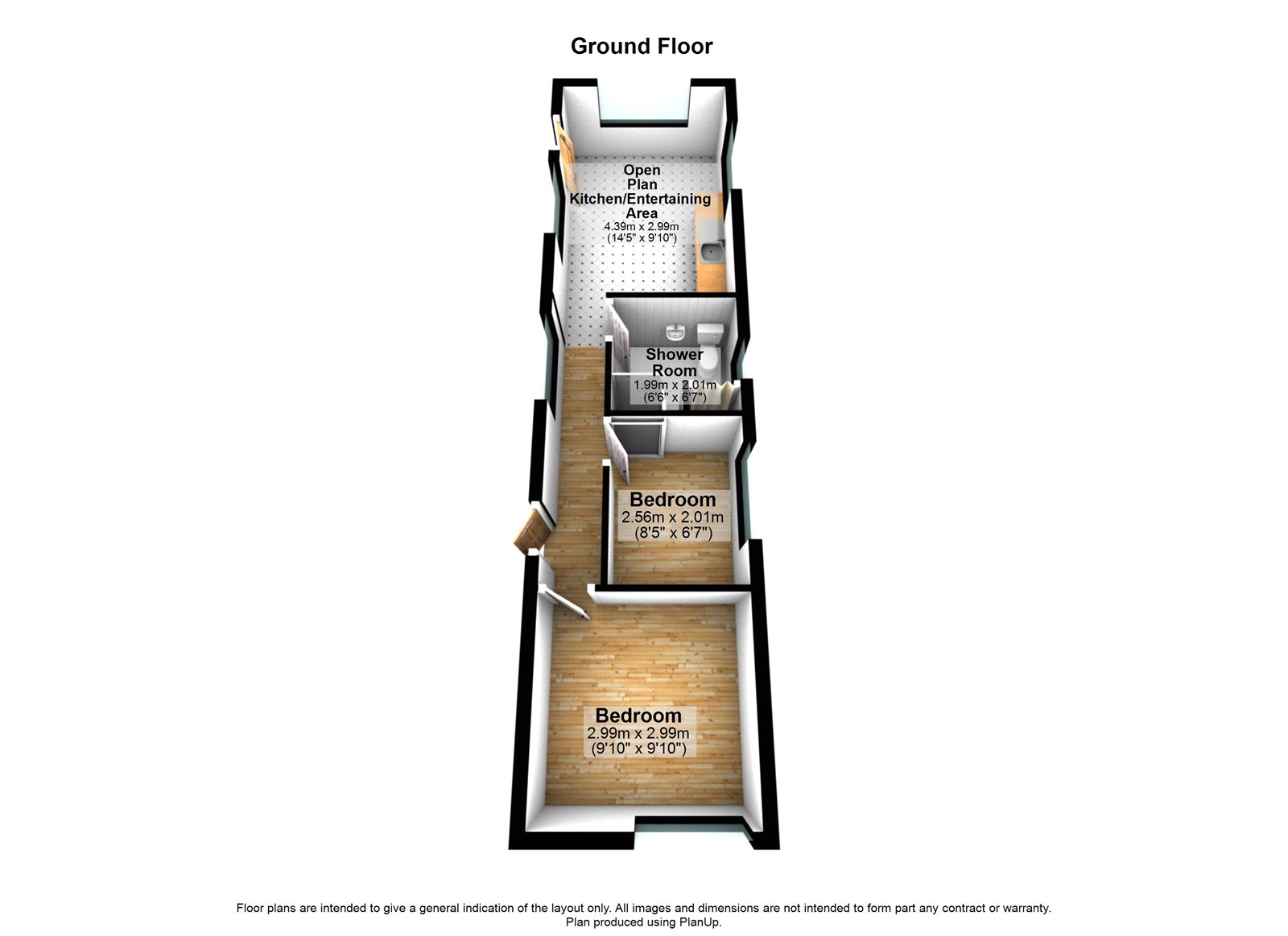- WELL PRESENTED DETACHED PARK HOME
- MODERN OPEN PLAN KITCHEN DINER & ENTERTAINING AREA
- TWO BEDROOMS WITH FITTED WARDROBES
- CONTEMPORARY SHOWER ROOM
- PRIVATE 360 DEGREE GARDENS
- WOODLAND VIEWS TO REAR
2 Bedroom House for sale in Scunthorpe
**BEAUTIFULLY PRESENTED DETACHED PARK HOME****SOUGHT AFTER SITE****GREAT LOCATION CLOSE TO AMENITIES**
Situated in the highly sought-after Parklands Mobile Home Site, this beautifully presented detached park home offers an ideal turnkey option for those looking to downsize. Its prime location provides easy access to a variety of shops, pubs, and essential amenities. The interior features an inviting entrance hall, a modern open-plan kitchen and dining area that flows into the lounge, two comfortable bedrooms, and a stylish shower room. Outside, you'll find low-maintenance wrap-around gardens and a paved entertaining area perfect for gatherings. Viewing is highly recommended!
Open Plan Kitchen/Entertaining Area 14'5" x 9'10" (4.4m x 3m). Enjoying a secure uPVC entrance door, dual aspect front and two side uPVC double glazed windows with the entertaining space enjoying TV aerial point, electric point and leads directly into the kitchen. The kitchen enjoys matte cream wall and base units with a complementary countertop, a built-in stainless steel sink unit with drainer and hot and cold stainless steel mixer tap, four ring Lamona gas hob with Samsung oven beneath, attractive tiled finish splash back and wood laminate flooring throughout.
Inner Hallway Enjoying a side uPVC double glazed window, multiple electric socket points and internal doors allowing access into two double bedrooms and main family bathroom.
Master Bedroom 1 9'10" x 9'10" (3m x 3m). Enjoying a rear uPVC double glazed window, multiple electric socket points and carpeted flooring.
Double Bedroom 2 8'5" x 6'7" (2.57m x 2m). Enjoying a side uPVC double glazed window, multiple electric socket points, carpeted flooring and consumer unit.
Modern Fitted Main Family Bathroom 6'6" x 6'7" (1.98m x 2m). Enjoying a side uPVC double glazed window, three piece suite comprising a wash hand basin with vanity wash hand basin with vanity unit beneath with built-in cistern and low flush WC, walk-in double shower enclosure, marble effect boarder throughout, ventilation fan, a storage cupboard housing the boiler and attractive mosaic effect vinyl flooring.
Grounds The home sits on a low maintenance plot with a pebbled driveway providing off road parking for multiple vehicles wrapping around the whole property. To the rear of the property there is woodland views.
Property Ref: 899954_PFS241272
Similar Properties
Wilsons Close, Scunthorpe, Lincolnshire, DN15
1 Bedroom Bungalow | Guide Price £45,000
**NO CHAIN****SPACIOUS APARTMENT****CENTRAL TOWN LOCATION****IDEAL INVESTMENT OPPORTUNITY** Enjoying a central location...
West Street, Winterton, North Lincolnshire, DN15
Plot | Guide Price £36,000
**EXCELLENT BUILDING PLOT FOR SELF BUILD ** **GOOD RECTANGULAR SHAPED SITE ****FOR SALE VIA THE MODERN METHOD OF AUCTION...
Second Avenue, Parklands Mobile Homes, Scunthorpe, Lincolnshire, DN17
1 Bedroom House | £36,000
**NO CHAIN**DETACHED PARKHOME**SOUGHT AFTER SITE**1 BEDROOM
North Parade, Scunthorpe, Lincolnshire, DN16
2 Bedroom Semi-Detached House | Guide Price £60,000
** MODERN METHOD OF AUCTION ** IDEAL INVESTOR PURCHASE ** CLOSE PROXIMITY TO ASHBY HIGH STREET ** A traditional semi-det...
Sixth Avenue, Parklands Mobile Home, Scunthorpe, Lincolnshire, DN17
2 Bedroom Detached House | £65,000
** NO UPWARD CHAIN ** QUIET EDGE OF PARK POSITION ** A fantastic opportunity to purchase a double fronted park home, sit...
Dale Street, Scunthorpe, Lincolnshire, DN15
2 Bedroom Terraced House | Offers Over £70,000
*NO CHAIN*IDEAL INVESTMENT OPPORTUNITY*MODERN THROUGHOUT
How much is your home worth?
Use our short form to request a valuation of your property.
Request a Valuation

