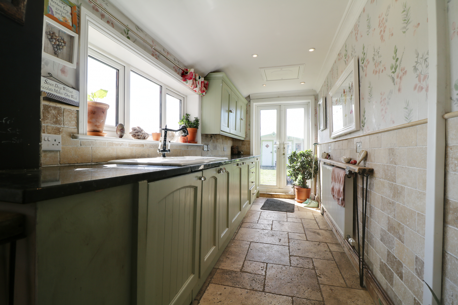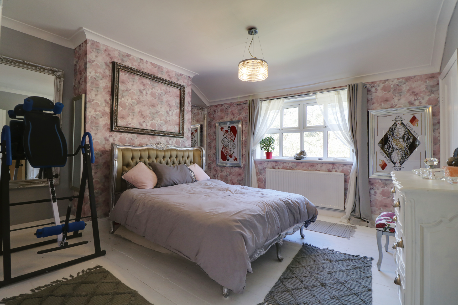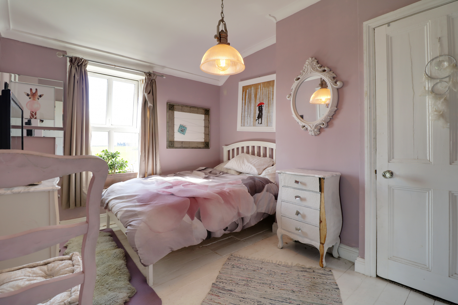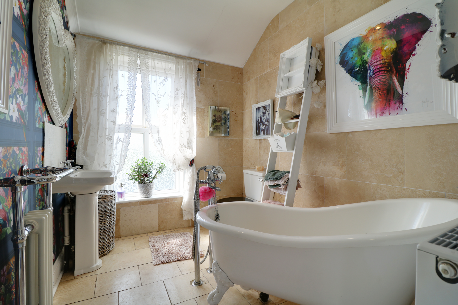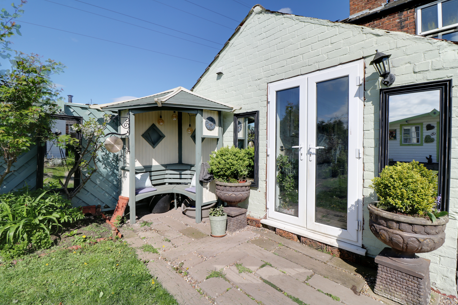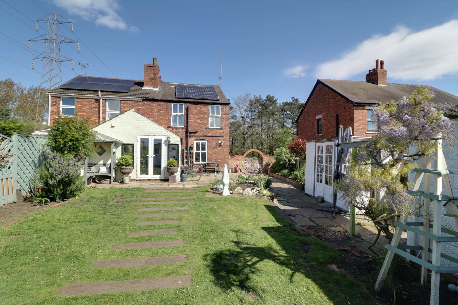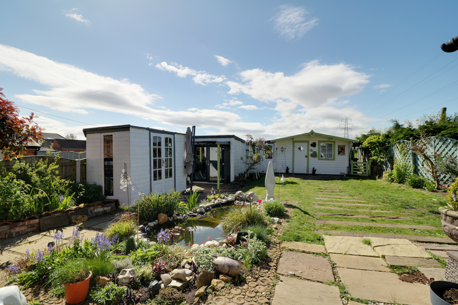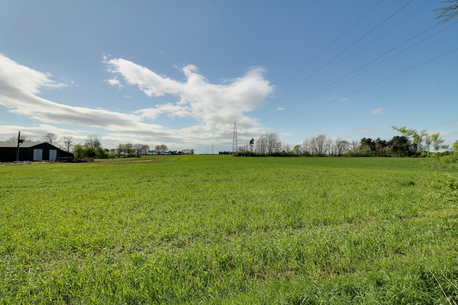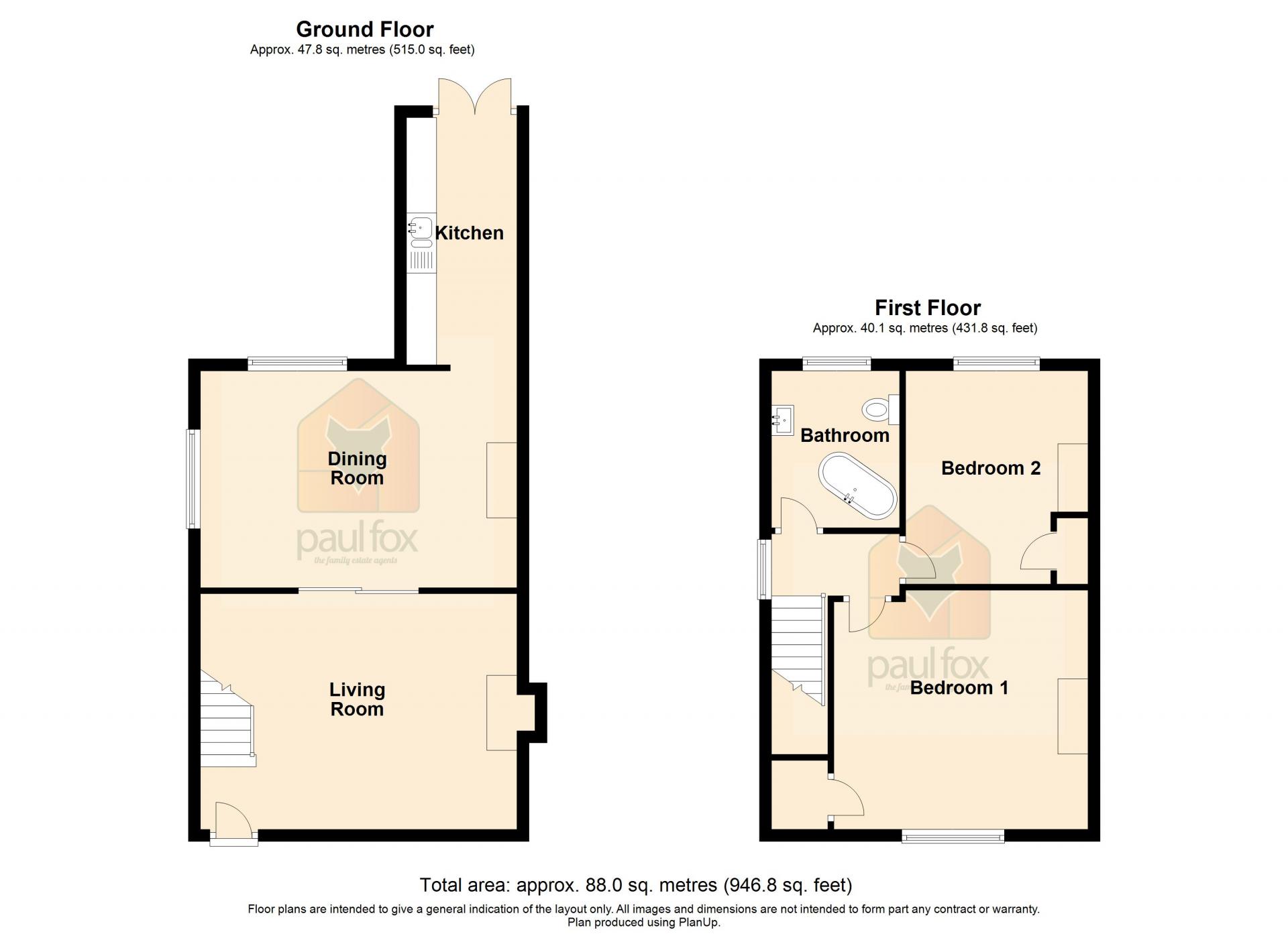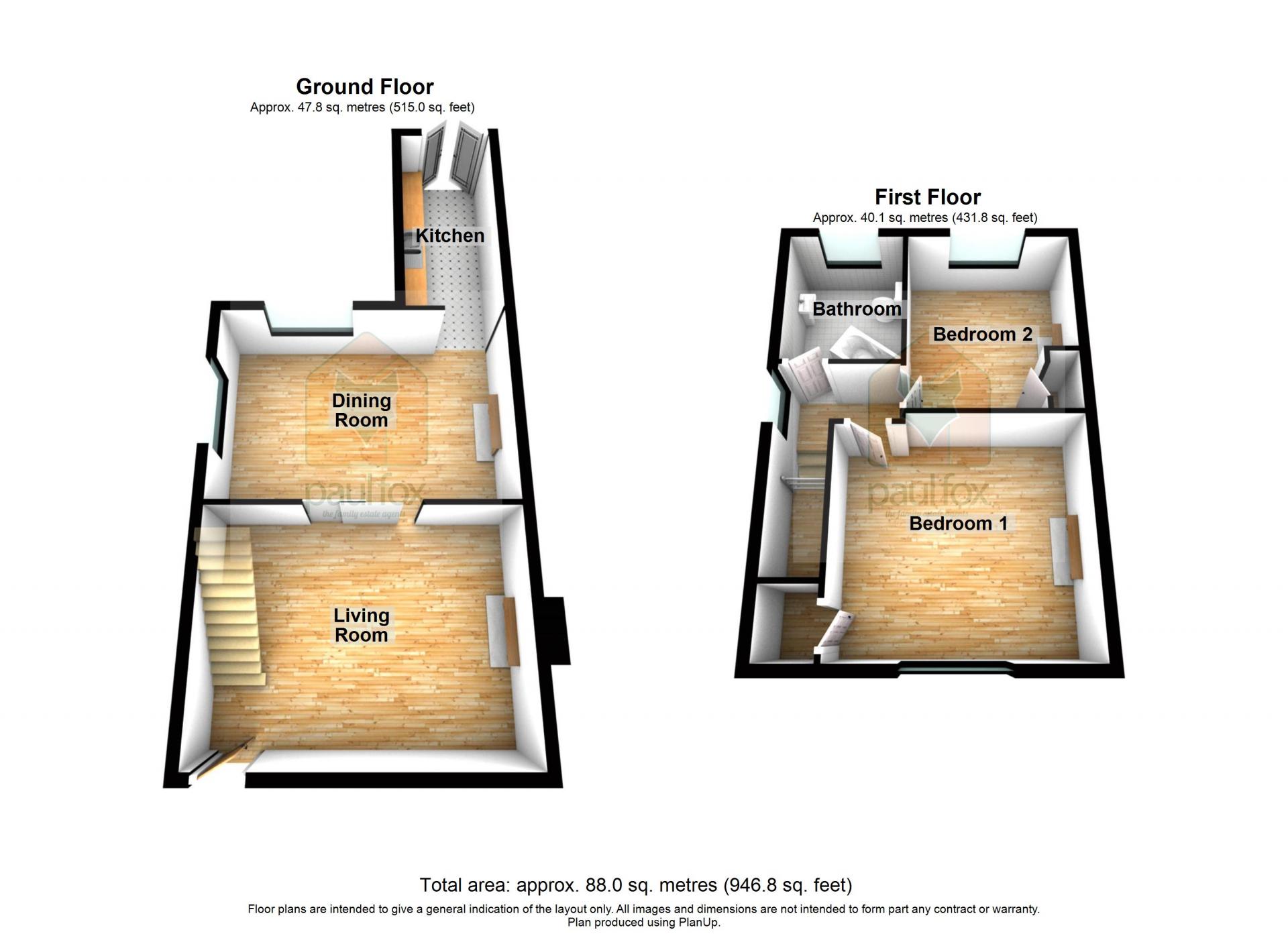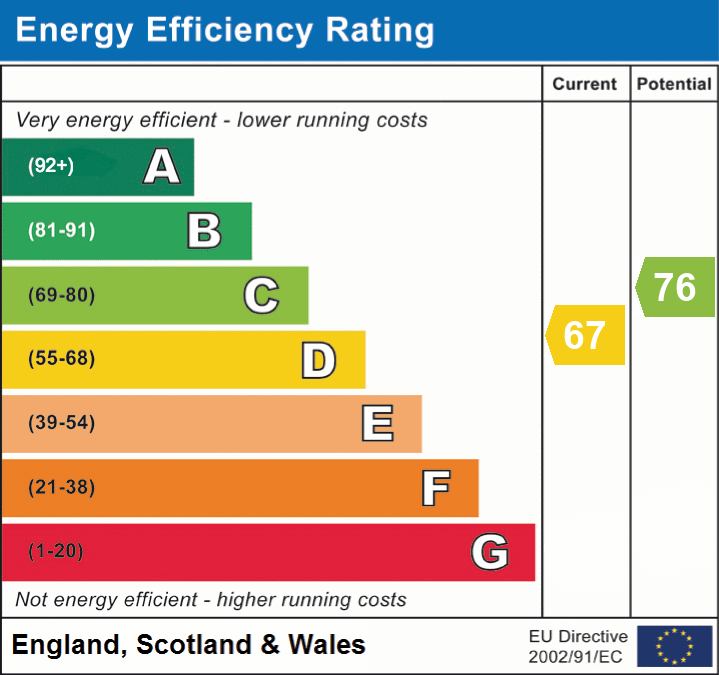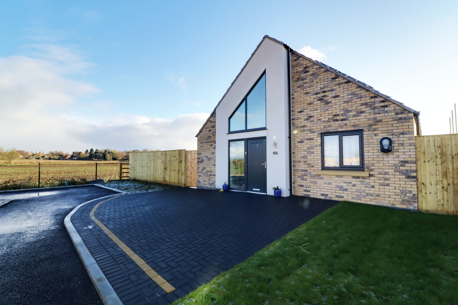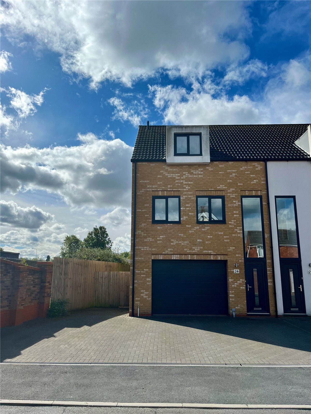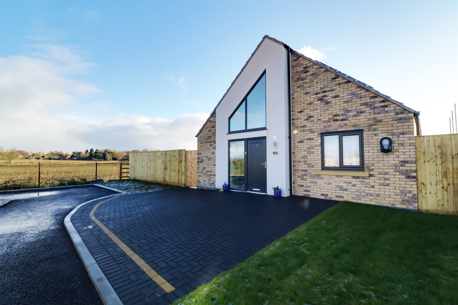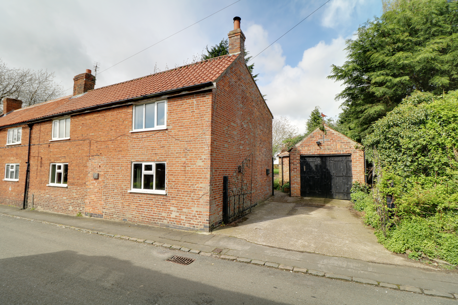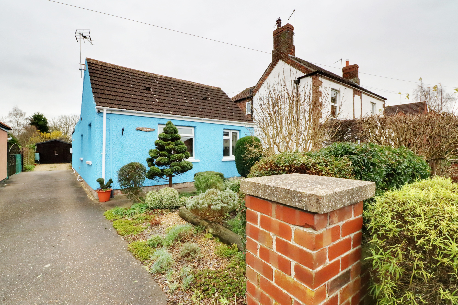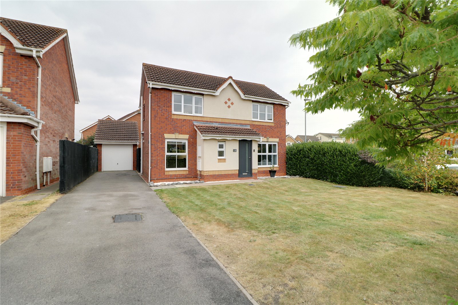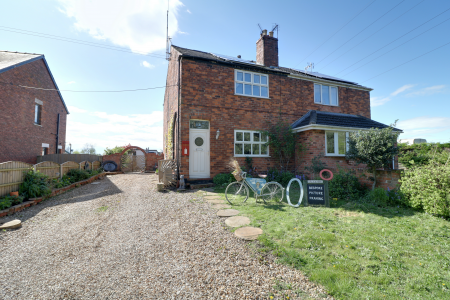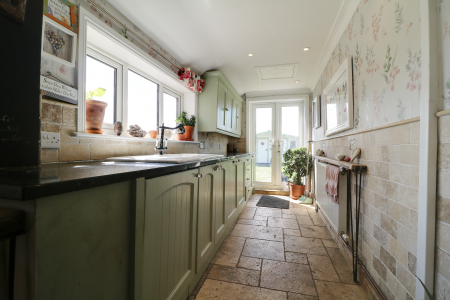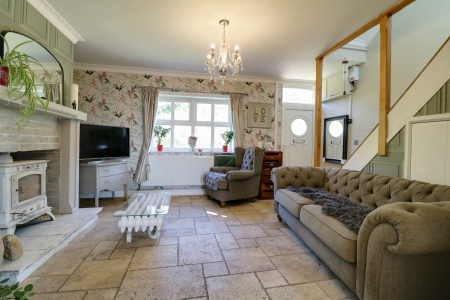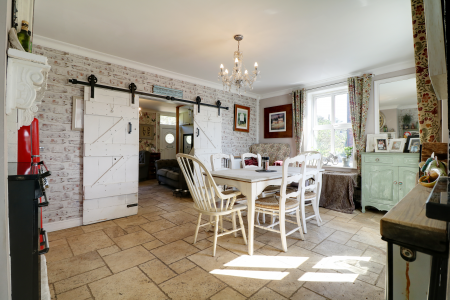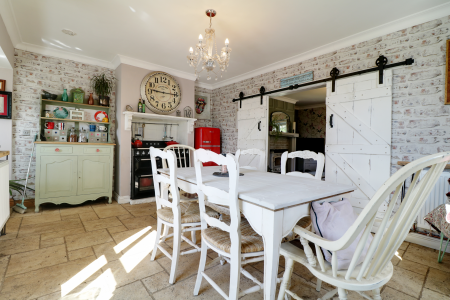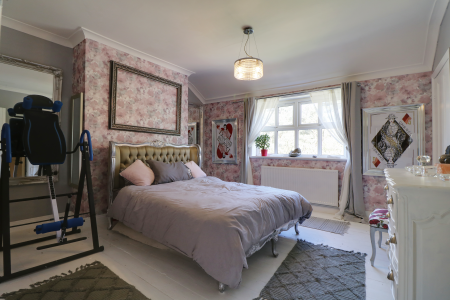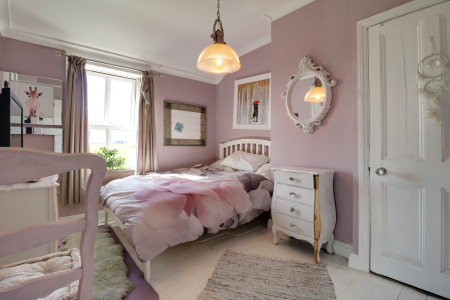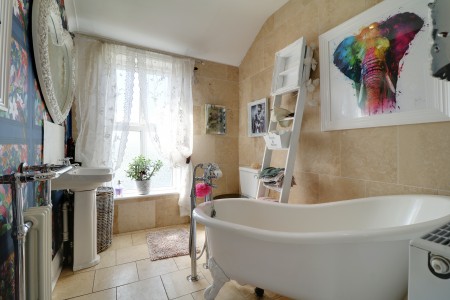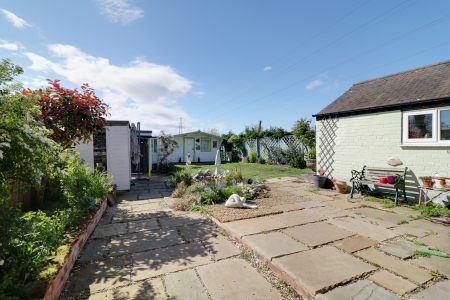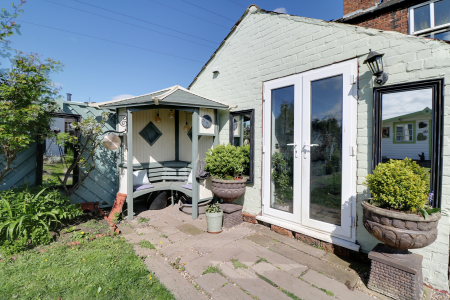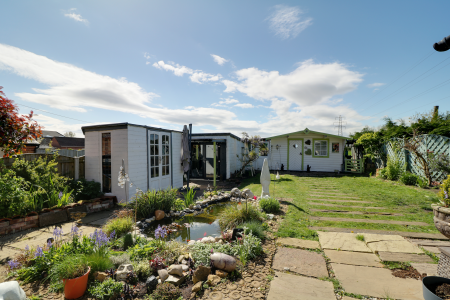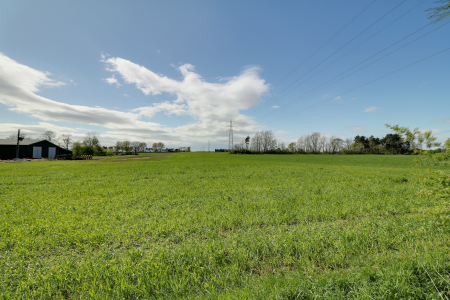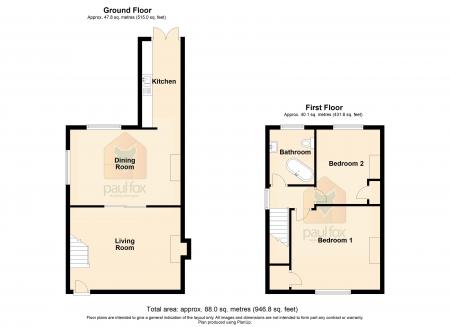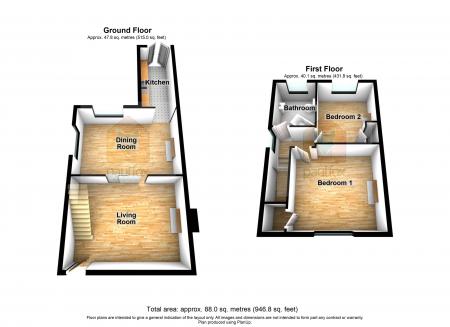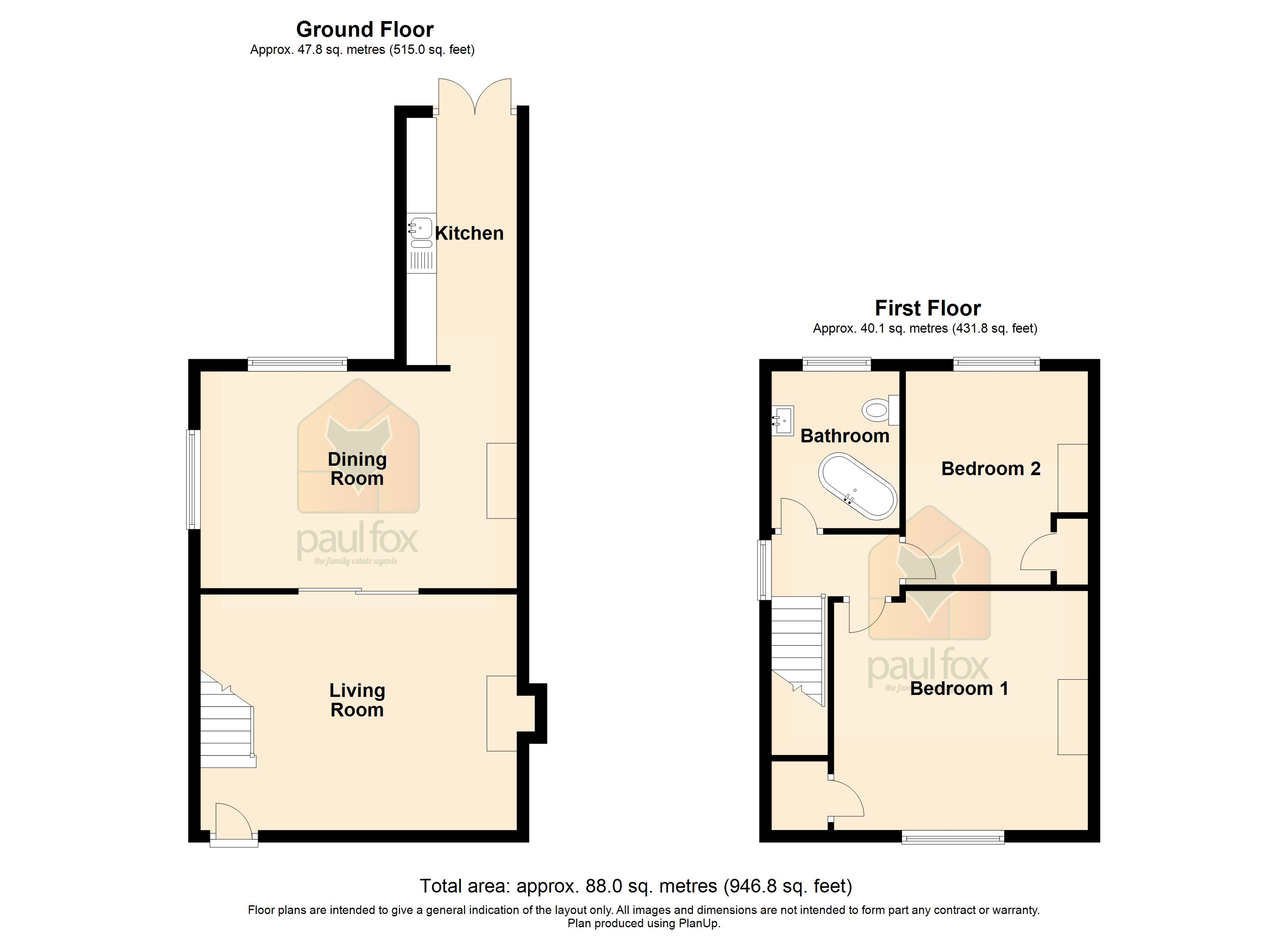- 2 DOUBLE BEDROOMS
- 2 RECEPTION ROOMS
- A TRADITIONAL SEMI DETACHED COTTAGE
- ATTRACTIVE FITTED KITCHEN
- BEAUTIFUL OPEN COUNTRYSIDE VIEWS
- EDGE OF VILLAGE LOCATION
- GENEROUS REAR GARDEN WITH OUTBUILDINGS
- OFF ROAD PARKING
- STYLISH MAIN BATHROOM
- VIEW VIA OUR BRIGG OFFICE
2 Bedroom Semi-Detached House for sale in Scunthorpe
A charming and characterful traditional semi detached home, peacefully situated on the outskirts of the popular village of Messingham. The well presented accommodation briefly comprises, a generous lounge with feature multi-fuel stove burner, separate dining room with open access to an attractive fitted rear kitchen. The first floor provides two double bedrooms and a stylish fitted bathroom. Externally, the property enjoys a generous private rear garden overlooking beautiful open fields. The garden is predominantly laid to lawn, with the benefit of two fully insulated outbuildings which can we utilised for working from home or hobby spaces. The front of the home has ample off road parking for a number of vehicles. Full uPVC double glazing, air-source heat pump and solar panels. This fantastic home is located on the outskirts of the village of Messingham, close to local schools, amenities and bus routes. Close by the property there is a public footpath, which leads towards Brigg Road and the village and opposite there is the picturesque nature reserve. Viewing highly recommended. EPC Rating: D, Council Tax Band: A
A charming and characterful traditional semi detached home, peacefully situated on the outskirts of the popular village of Messingham. The well presented accommodation briefly comprises, a generous lounge with feature multi-fuel stove burner, separate dining room with open access to an attractive fitted rear kitchen. The first floor provides two double bedrooms and a stylish fitted bathroom. Externally, the property enjoys a generous private rear garden overlooking beautiful open fields. The garden is predominantly laid to lawn, with the benefit of two fully insulated outbuildings which can we utilised for working from home or hobby spaces. The front of the home has ample off road parking for a number of vehicles. Full uPVC double glazing, air-source heat pump and solar panels. This fantastic home is located on the outskirts of the village of Messingham, close to local schools, amenities and bus routes. Close by the property there is a public footpath, which leads towards Brigg Road and the village and opposite there is the picturesque nature reserve. Viewing highly recommended. EPC Rating: D, Council Tax Band: A
SPACIOUS MAIN LIVING ROOM 12'11" x 17'2" (3.94m x 5.23m). Enjoying a front uPVC double glazed entrance door with inset patterned glazing with adjoining uPVC double glazed window, a traditional single flight staircase leads to the first floor accommodation, an under the stairs storage cupboard, a feature open fireplace with tiled backing, surround and hearth with multi burning stove and barn style sliding hardwood doors allowing access through to;
OPEN DINING ROOM 11'10" x 17'2" (3.6m x 5.23m). Including a dual aspect with rear and side uPVC double glazed window, decorative wall to ceiling coving, continuation of tiled flooring, space for a Smeg Range Master cooker with five ring electric hob, space for a tall American fridge freezer and an opening that leads through to;
ATTRACTIVE FITTED REAR KITCHEN 5'11" x 13'1" (1.8m x 4m). With rear French double glazed doors allowing access to the garden with a side uPVC double glazed window. The kitchen includes a range green shaker style low level units, drawer units and wall units with decorative crystal style pull handles and a patterned working top surface incorporating a one and a half ceramic sink bowl unit with block mixer tap and drainer to the side with tiled splash backs, lift access, inset ceiling modern spotlights part tiling to walls and continuation of tiled flooring.
FIRST FLOOR LANDING Includes a side uPVC double glazed window, loft access and internal doors allowing access off to;
MASTER BEDROOM 1 13'1" x 13'11" (4m x 4.24m). With a front uPVC double glazed window, original strip flooring and an internal door that allows access through to a storage cupboard that houses the cylinder tank.
REAR DOUBLE BEDROOM 2 9'10" x 11'10" (3m x 3.6m). With a rear uPVC double glazed window, built-in storage cupboard, original strip flooring and wall to ceiling coving.
STYLISH MAIN BATHROOM 6'11" x 8'7" (2.1m x 2.62m). With a rear uPVC double glazed window with inset patterned glazing, a three piece suite in white comprising a pedestal wash hand basin with tiled splash back and a free standing rolled edge bath with chrome shower attachment, a low flush WC, partly tiled walls, tiled flooring, inset ceiling spotlights and wall to ceiling coving.
OUTBUILDINGS 7'3" x 13'2" (2.2m x 4.01m). The property has the benefit of a fully insulated block built outbuildings measuring 2.31m x 4.75m (7' 7" x 15' 7") and a timber built outbuilding.
GROUNDS Externally, the property enjoys a generous private rear garden overlooking beautiful open fields. The garden is predominantly laid to lawn with central water feature, surrounding planted borders, a flagged patio seating area and the benefit of two fully insulated outbuildings which are perfect for working from home or hobby spaces. The front of the property consists of a further lawned garden with graveled driveway providing ample off road parking.
Important Information
- This is a Freehold property.
Property Ref: 567685_PFA220461
Similar Properties
Horstead Avenue, Brigg, North Lincolnshire, DN20
2 Bedroom Detached House | £220,000
* EXCLUSIVE NEW DEVELOPMENT ** PLOT 2 ** A fantastic opportunity to purchase a stylish brand-new detached bungalow set w...
Colton Street, Brigg, Lincolnshire, DN20
2 Bedroom End of Terrace House | £220,000
** NO UPWARD CHAIN ** VIEWING IS ESSENTIAL TO FULLY APPRECIATE ** A stylish, town centre, modern end town house offering...
Horstead Avenue, Brigg, North Lincolnshire, DN20
2 Bedroom Detached House | £220,000
* EXCLUSIVE NEW DEVELOPMENT ** PLOT 1 ** A fantastic opportunity to purchase a stylish brand-new detached bungalow set w...
North Street, Caistor, Market Rasen, LN7
3 Bedroom Semi-Detached House | £225,000
** BEAUTIFUL OPEN COUNTRYSIDE VIEWS ** PEACEFUL EDGE OF VILLAGE LOCATION ** A characterful double fronted semi detached...
Brigg Road, South Kelsey, Lincolnshire, LN7
2 Bedroom Apartment | £229,950
'The Nook' is a charming render finished traditional detached bungalow offering deceptively spacious, well proportioned...
Swift Drive, Scawby Brook, Brigg, Lincolnshire, DN20
3 Bedroom Detached House | Offers in region of £230,000
** WELL PRESENTED THROUGHOUT ** QUIET EDGE OF DEVELOPMENT LOCATION ** WALKING DISTANCE TO THE POPULAR TOWN OF BRIGG ** A...
How much is your home worth?
Use our short form to request a valuation of your property.
Request a Valuation


