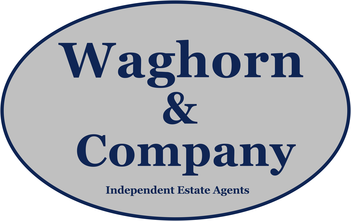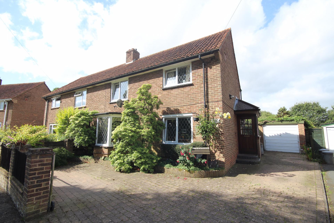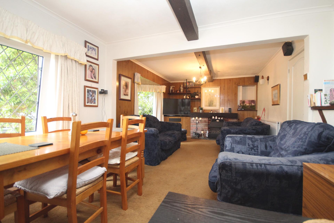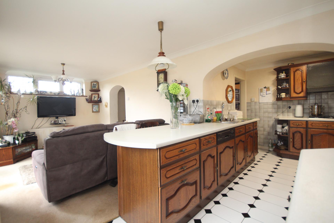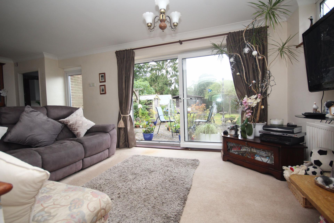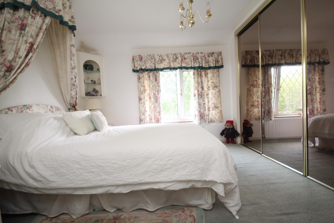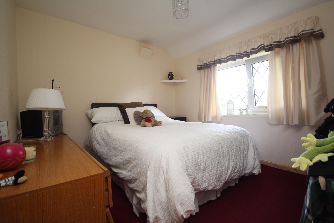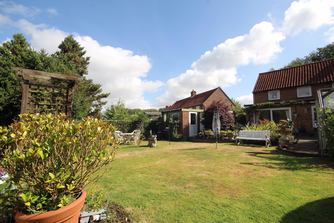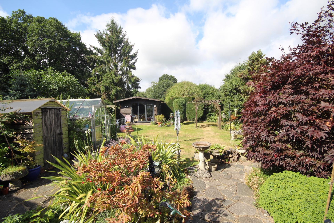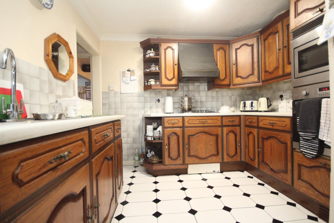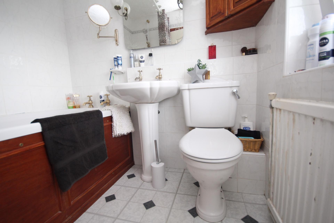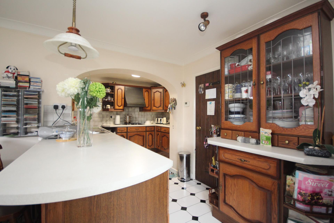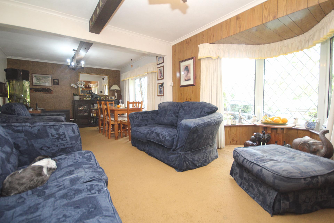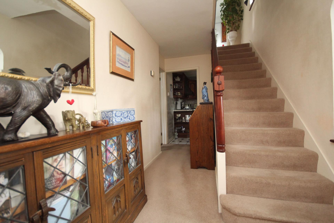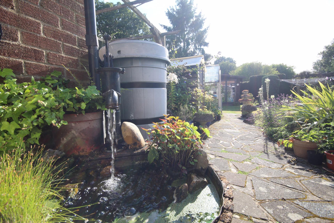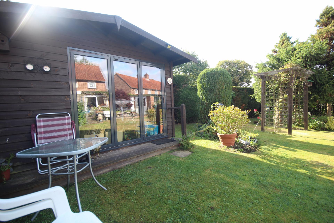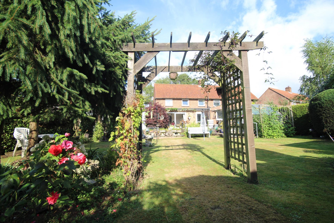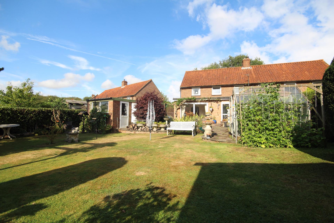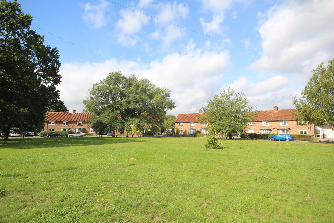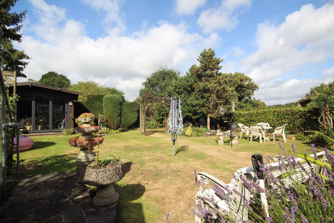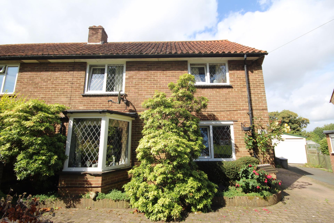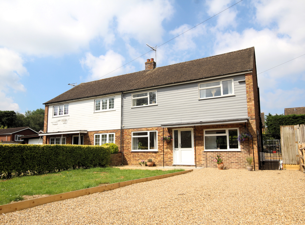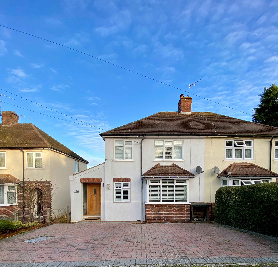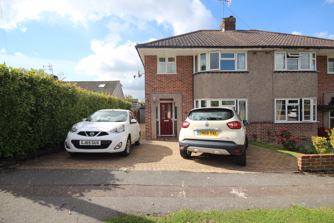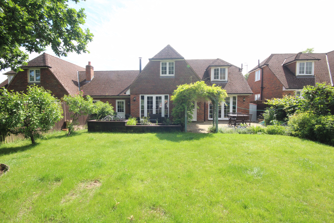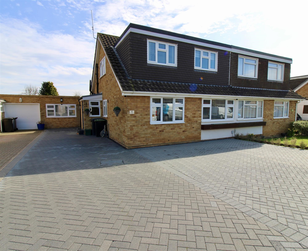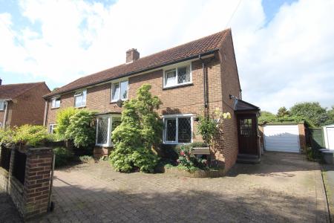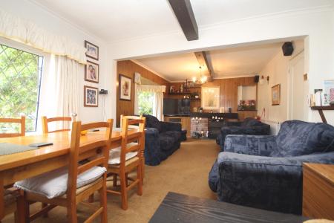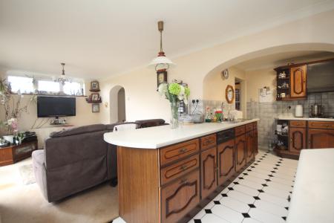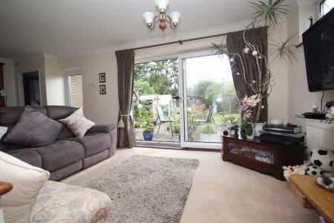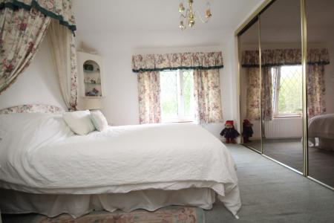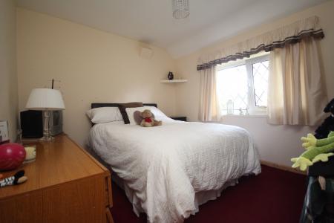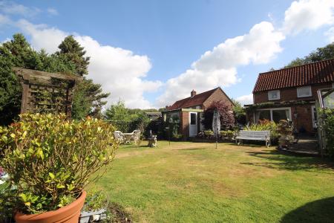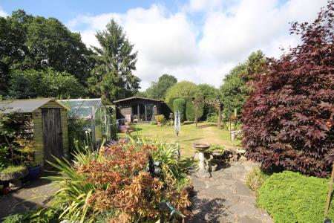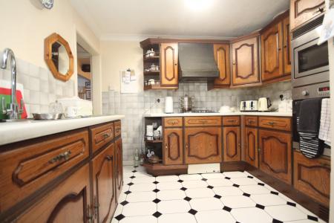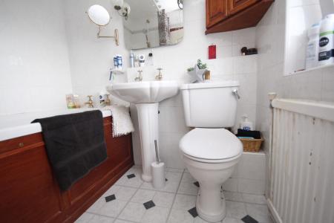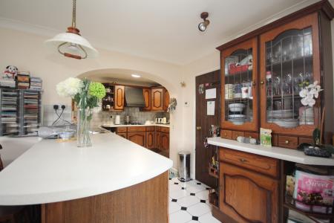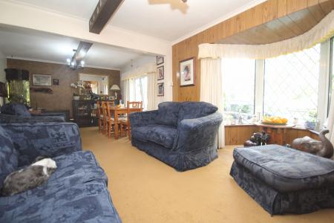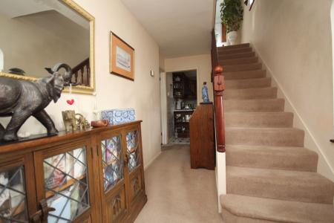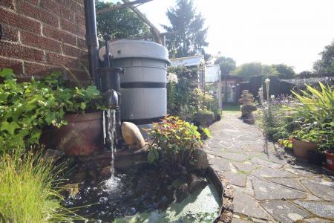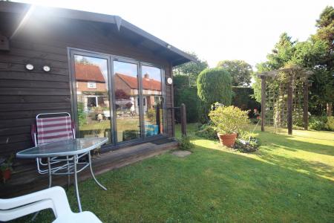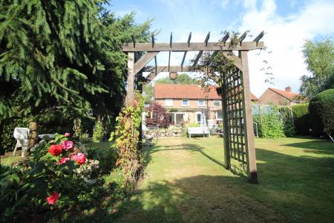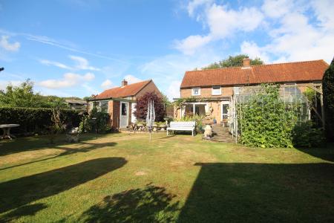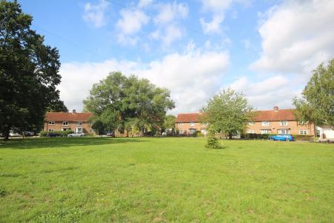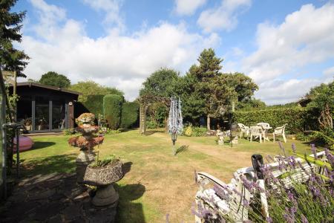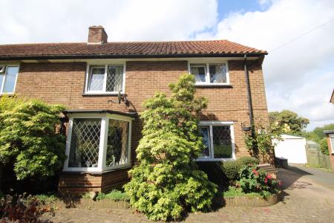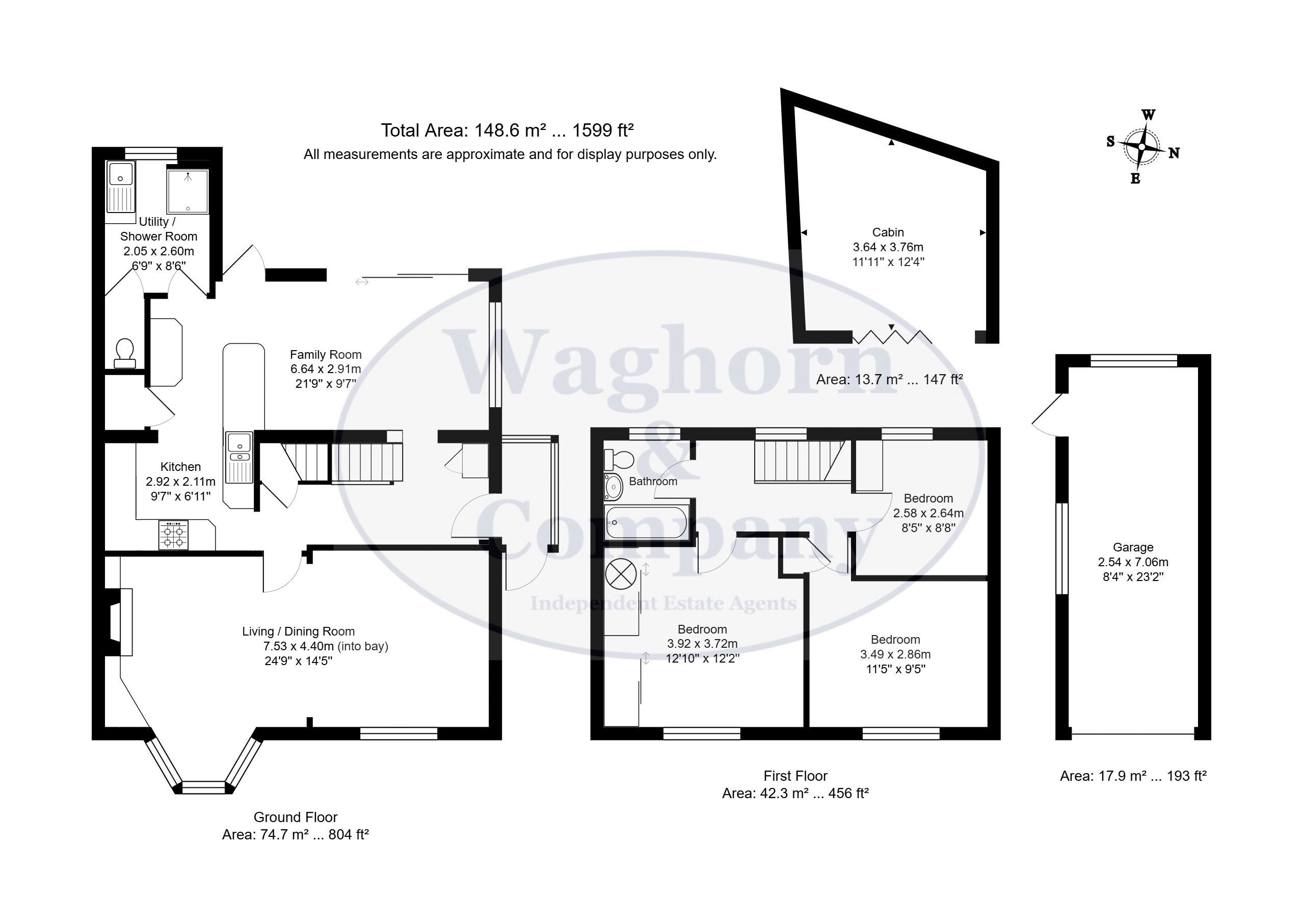- Three bedroom semi detached family home
- Large rear garden with leafy outlook
- Detached cabin/office
- Ground floor shower room and first floor bathroom
- Viewing highly recommended
- EPC Rating C / Council Tax Band D - £2,278.53 P.A.
3 Bedroom House for sale in Sevenoaks
Waghorn & Company are proud to offer to the market this wonderful and extended family home, located in the sought after Village of Halstead with leafy outlook to rear and green to the front. The property offers good size extended accommodation complimented by a large beautifully kept garden to the rear. An early viewing is recommended.
Front Garden
Brick paved with flowered boarders housing an array of established shrubs, plants and bushes.
Entrance
Access is via a part glazed door leading to entrance porch.
Entrance Porch
Leaded light windows to both side and rear, solid wood flooring and door to entrance hall.
Entrance Hall
Doors to kitchen, family room and lounge/diner, stairs to first floor landing with under stairs storage cupboard.
Kitchen
Open plan to family room with one and a half bowl sink and drainer with cupboards under and a further range of matching base and wall units, inset gas hob with extractor hood over, built in electric oven and microwave oven, tiled flooring, larder cupboard, door to shower room/utility room and part glazed door to rear garden.
Family Room
Double glazed patio doors to rear garden, archway to entrance hall, double glazed leaded light window to side and radiator.
Utility Room/Shower Room
Double glazed window to rear, ceramic wall tiling, wall mounted gas boiler, space and plumbing for both washing machine and tumble dryer, walk in shower and door to cloakroom.
Cloakroom
Low level w/c, tiled flooring and radiator.
Lounge/Diner
Double glazed bay window to front and double glazed window to front, feature brick fireplace with timber mantel, built in chimney breast recess cupboard and 2 radiators.
First Floor Landing
Double glazed window to rear and doors to bedrooms and family bathroom.
Bedroom One
Double glazed window to front, fitted wardrobes and radiator.
Bedroom Two
Double glazed window to front and radiator.
Bedroom Three
Double glazed window to front and radiator.
Family Bathroom
Double glazed window to rear, panelled bath with shower over, ceramic wall tiling, pedestal hand wash basin, low level W/C and radiator.
Rear Garden
To the rear of the property is a paved patio area with flowered borders housing an array of established, shrubs, plants and bushes. The remainder of the garden is laid to lawn with flowered borders, log cabin, side pedestrian access and door to garage.
Cabin
Bifold doors to front, power and lighting.
Garage
Metal up and over door to front, double glazed window to rear, door to rear, power and lighting.
Tenure
Freehold
Important information
This is a Freehold property.
Property Ref: EAXML10807_12460712
Similar Properties
3 Bedroom House | Guide Price £650,000
Lifestyle and location!! Waghorn & Company are proud to offer to the market this spacious family home, located in a priv...
3 Bedroom House | Asking Price £615,000
Waghorn and Company are delighted to be the selling agents for this wonderful and beautifully presented family home, whi...
4 Bedroom House | Asking Price £600,000
Waghorn & Company are proud to offer to the market this attractive, 4 bedroom semi-detached family home situated in a qu...
4 Bedroom House | Guide Price £700,000
Waghorn & Company are delighted to offer for sale this immaculately presented, 4 bedroom family home located in a quiet...
4 Bedroom House | Asking Price £725,000
WOW! This recently converted 4/5 bedroom semi-detached family home has been renovated and extended to an extremley high...
5 Bedroom House | Asking Price £750,000
Waghorn & Company are proud to offer to the market this substantial, 5 bedroom semi-detached family home located in the...
How much is your home worth?
Use our short form to request a valuation of your property.
Request a Valuation
