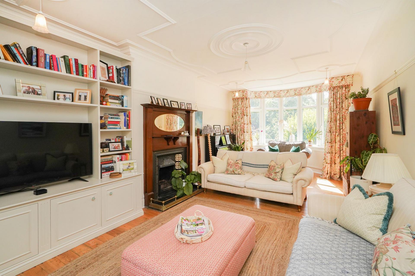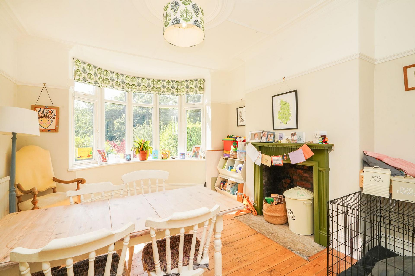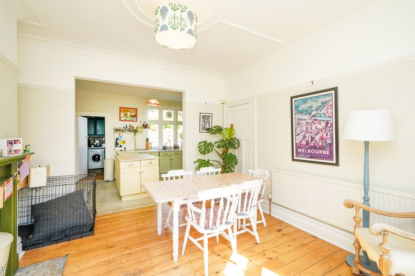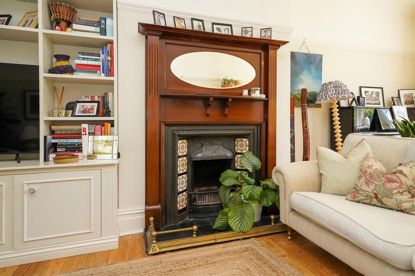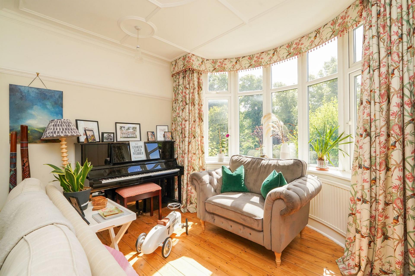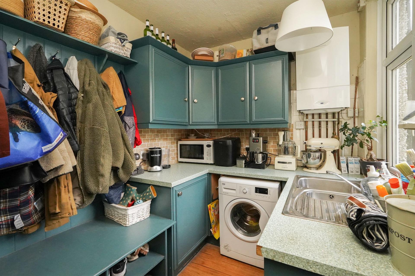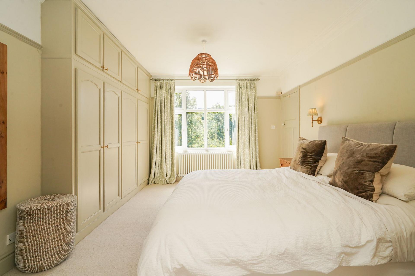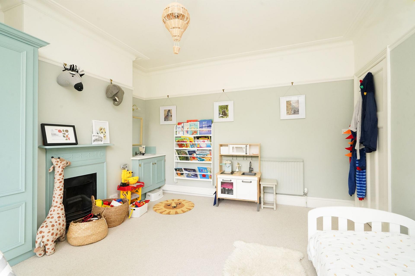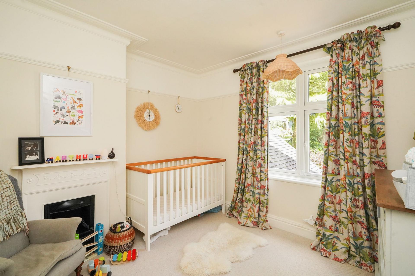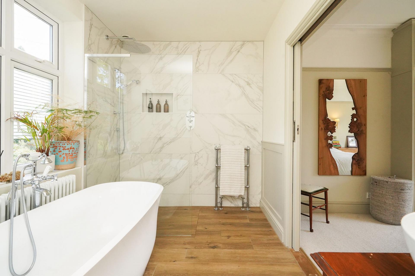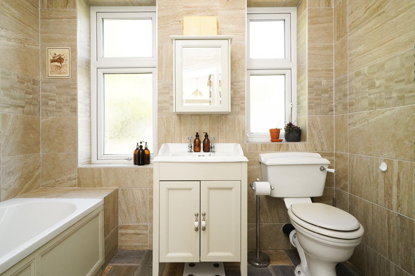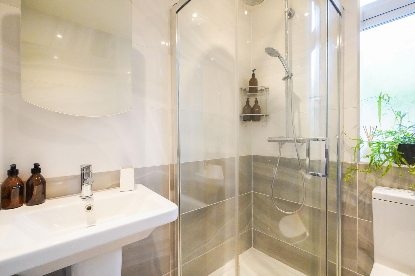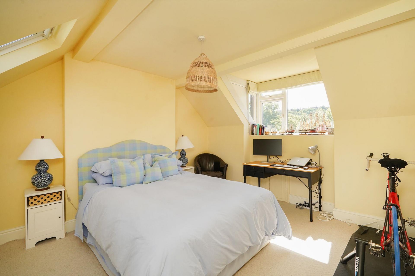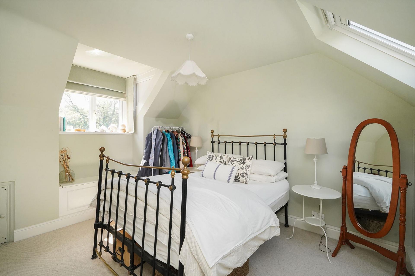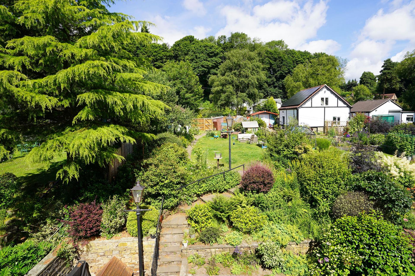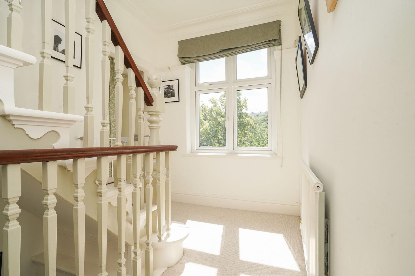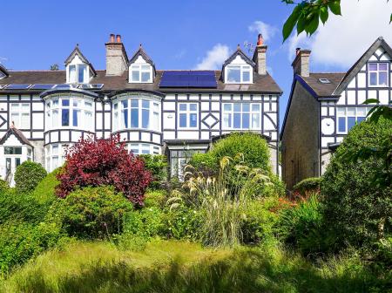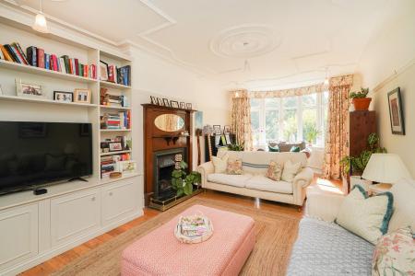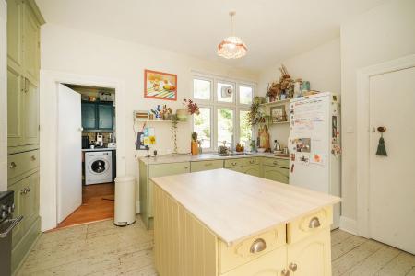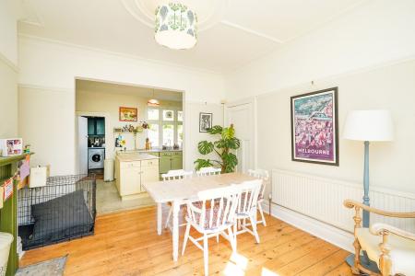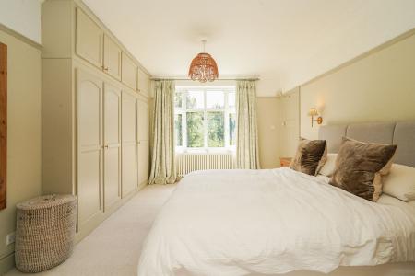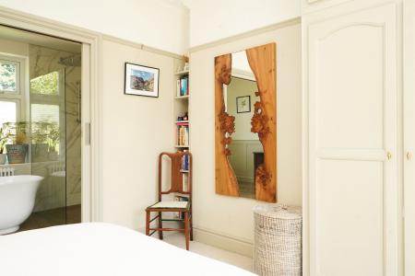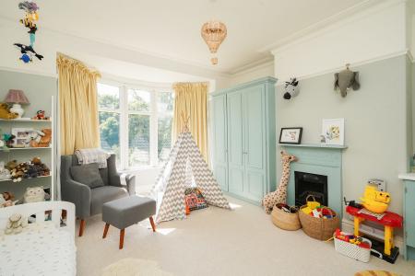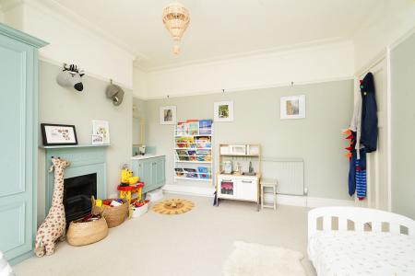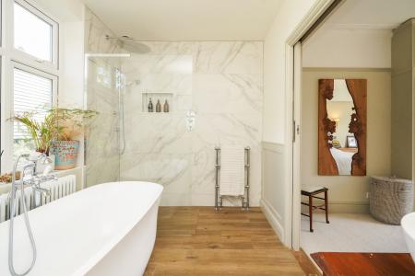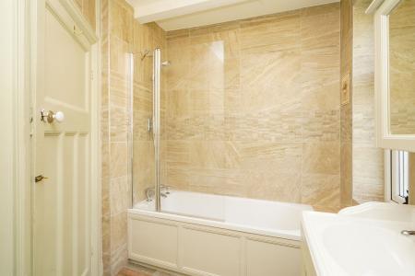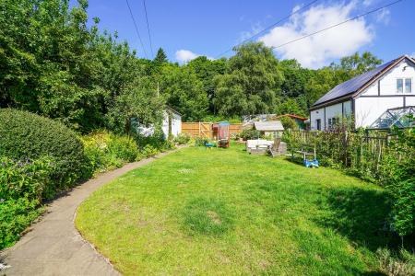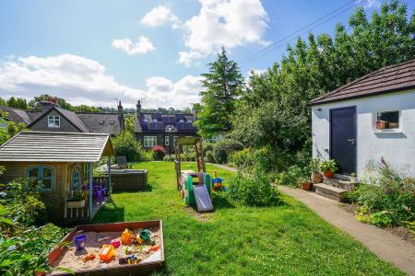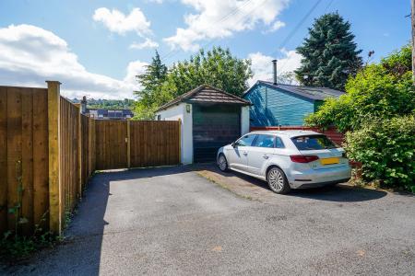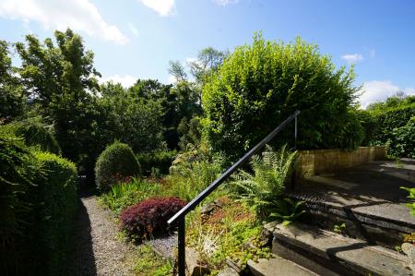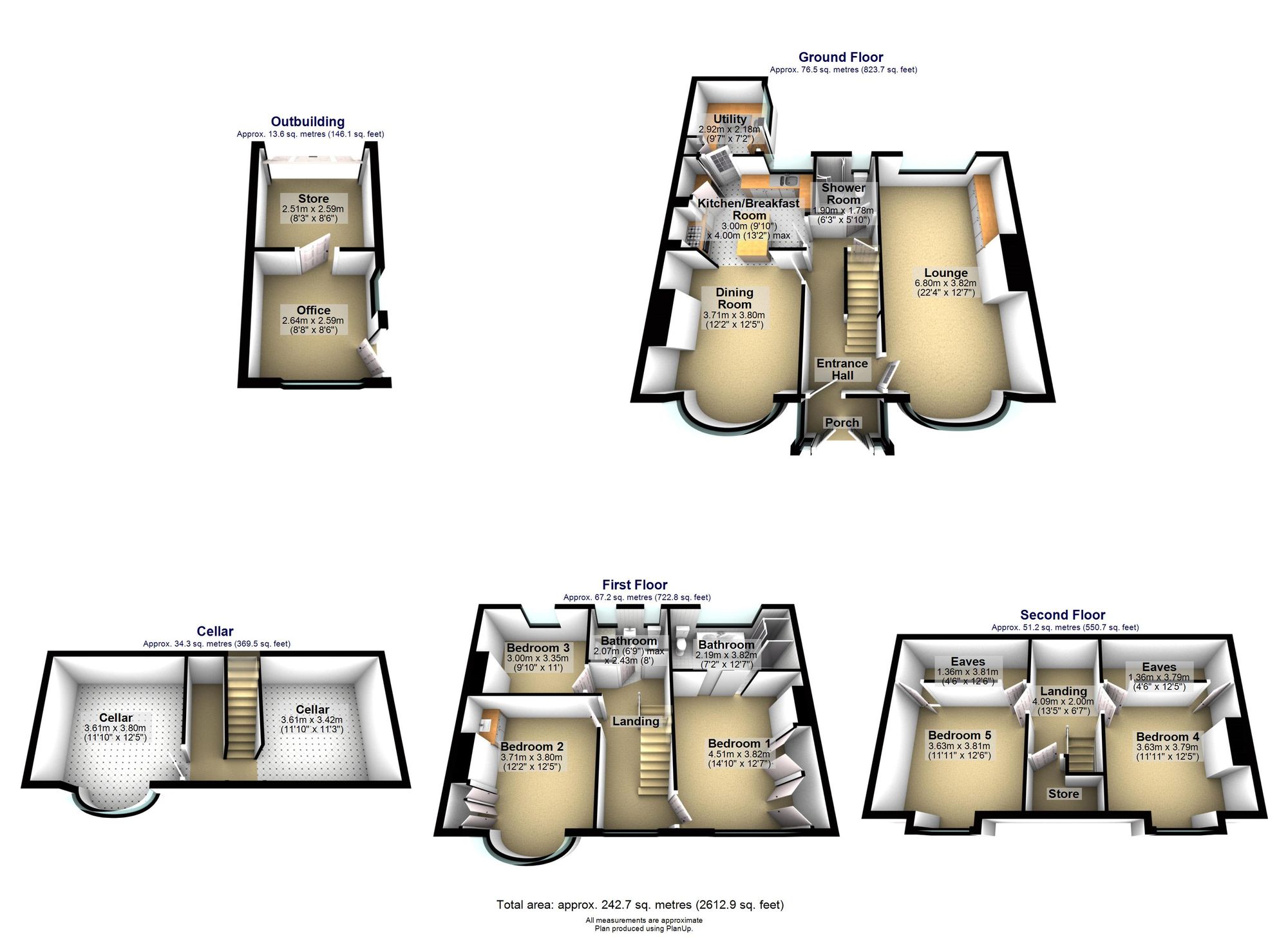- FABULOUS FIVE BEDROOMED THREE BATHROOM DOUBLE FRONTED SEMI DETACHED FAMILY HOME
- STANDING IN THIS COMMANDING POSITION SET BACK FROM THE ROAD ENSURING PRIVACY AND FAR REACHING VIEWS
- PRIVATE LARGE FRONT AND REAR GARDENS GARAGE AND PARKING ACCESSED FROM A PRIVATE REAR ROAD
- FULL PLANS AND PLANNING PERMISSION FOR A REAR EXTENSION TO CREATE A FOREVER HOME
- INCREDIBLY RARE OPPORTUNITY TO MARKET WITH VIEWING ABSOLUTELY ESSENTIAL TO DO FULL JUSTICE
- THREE INCREDIBLE FLOORS OF ACCOMMODATION TOTALLING AN IMPRESSIVE 2,612 SQ FEET
- SEMI RURAL VIBE IN THE HEART IF THE SUBURBS OFFERING THE PERFECT BALANCE FOR THE FAMILY
- EXCELLENT LOCAL SCHOOL CATCHMENTS INCLUDING NETHER GREEN PRIMARY AND HIGH STORRS SECONDARY
- MAYFIELD AND PORTER VALLEY WITHIN A SHORT STROLL ALONG WITH THE PEAK DISTRICT ON THE DOORSTEP
- NEWLY FIITED SOLAR APNELS , FREEHOLD PROPERTY AND COUNCIL TAX BAND F £2779 P/A
5 Bedroom Semi-Detached House for sale in Sheffield
GUIDE PRICE £875,000-£900,000
An incredibly rare opportunity has arisen to purchase this stunning, immaculately presented and very well proportioned, five bedroom, three bathroom, double fronted, semi detached family home. Standing in this private and substantial plot, set back from the road that ensures a huge degree of privacy together with some fabulous far reaching views to the front. With three incredible floors of accommodation that total an impressive 2,612 sq feet framed by a beautiful master suite that enjoys a newly finished bespoke en-suite luxury bathroom. With large front and rear garden along with a detached garage, with home office space and off road parking to the rear accessed from a private road it’s easy to say this property will be super popular with the growing family market and simply must be viewed internally to be fully appreciated. Retaining a wealth of the original period features, character and charm associated with a property from this era along with a modern internal finish, number 12 also benefits from full plans and planning permission to extend to the rear to create a forever family home. Located on one of Sheffield’s most iconic residential roads in the heart of this ultra popular suburb, excellent school catchments are available including Nether Green primary, High Storrs secondary, private schools are also close by as are principal hospitals and universities. With both the Mayfield and Porter valley literally a short stroll, The Peak District is also on the doorstep. Its fair to say this incredible home offers the perfect balance of a semi rural living in the heart of the suburbs. With numerous local amenities at Hangingwater/Nether Green within easy reach that offer an array of independent cafes, eateries and shops, Endcliffe park and Forge Damn are also within walking distance.
Energy Efficiency Current: 60.0
Energy Efficiency Potential: 83.0
Important information
This is a Freehold property.
Property Ref: 0c66ec32-32ef-4082-bd1a-1588c8e438fa
Similar Properties
Edgebrook Road, Nether Edge, S7
5 Bedroom Detached House | Guide Price £750,000
GUIDE PRICE £750,000-£775,000 A once in a lifetime opportunity has arisen to purchase this substantial and very deceptiv...
5 Bedroom Detached House | Guide Price £750,000
GUIDE PRICE £750,000-£775,000 An absolutely fabulous, five bedroom, three bathroom, double fronted, detached family home...
Chelsea Heights, Berkeley Place, S11
3 Bedroom Penthouse | Offers in region of £725,000
***BACK TO SALE DUE TO CHAIN BREAKDOWN *********** The property for sale is a stunning three double bedroomed penthouse...
5 Bedroom Detached House | Guide Price £950,000
GUIDE PRICE £950,000-£975,000 An absolutely fabulous, well presented and very well proportioned five bedroom, two bathro...

Whitehornes (Banner Cross)
952 Ecclesall Road, Banner Cross, South Yorkshire, S11 8TR
How much is your home worth?
Use our short form to request a valuation of your property.
Request a Valuation

