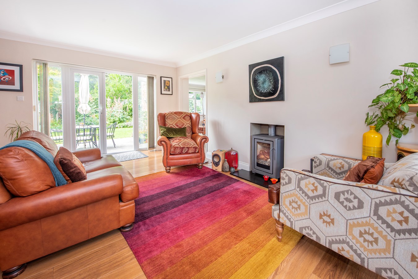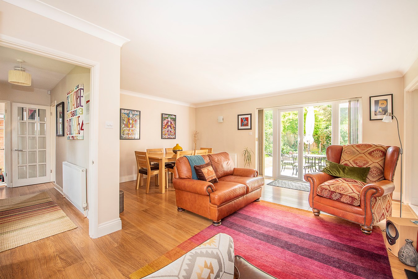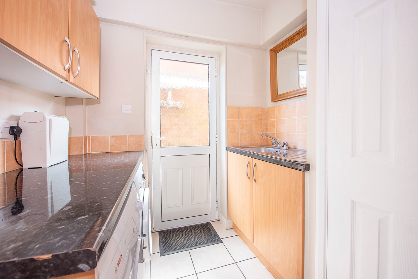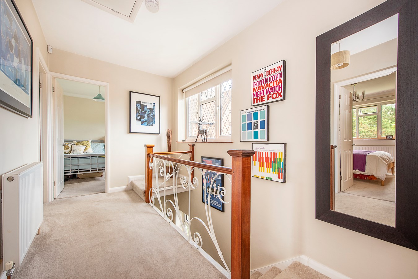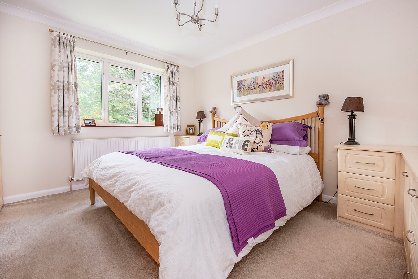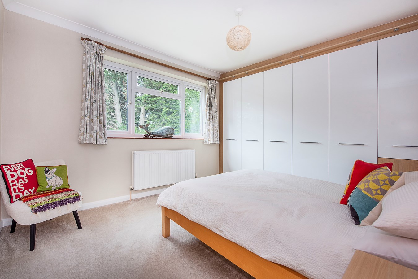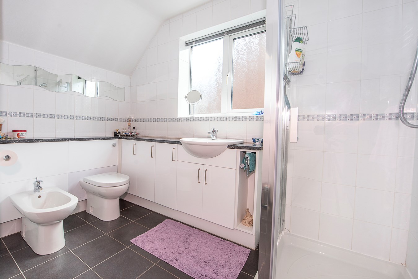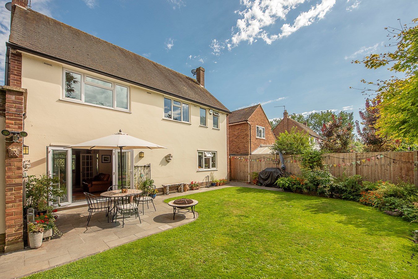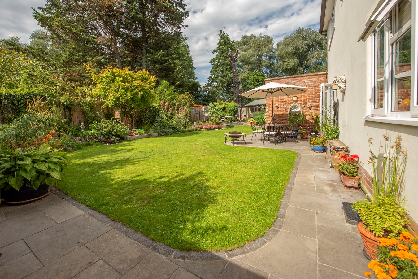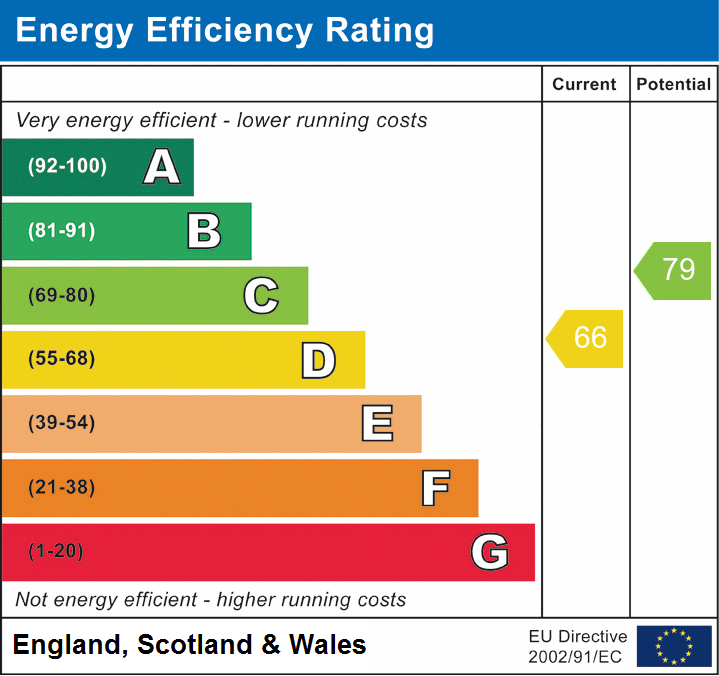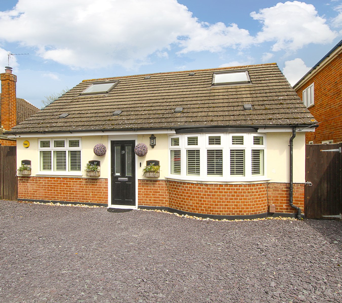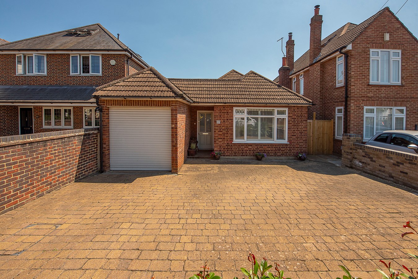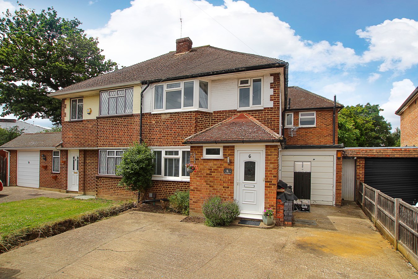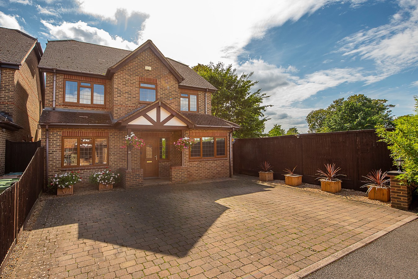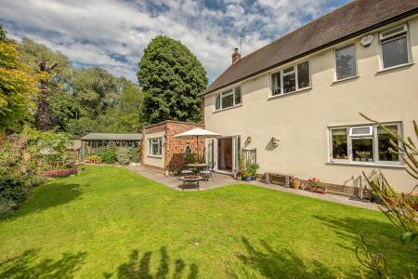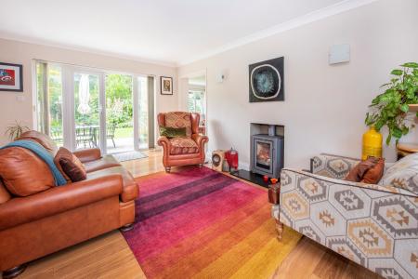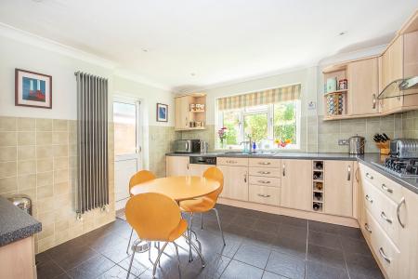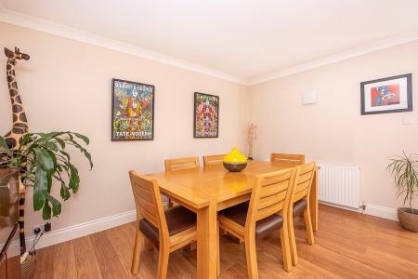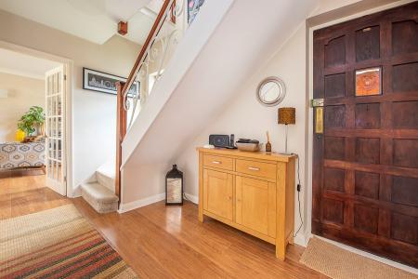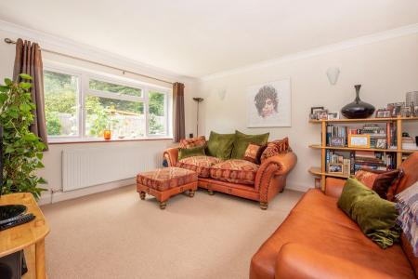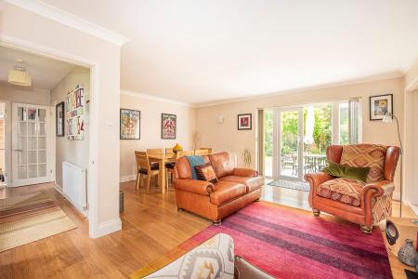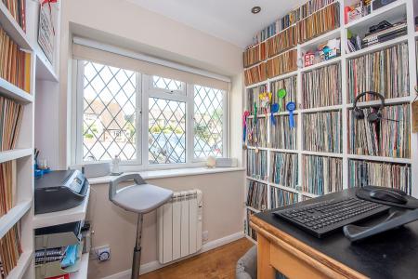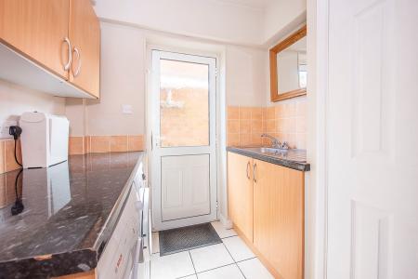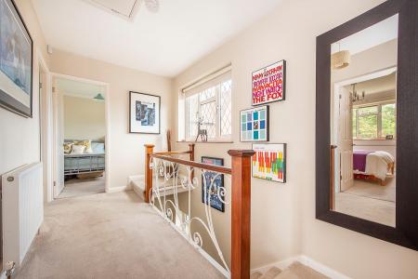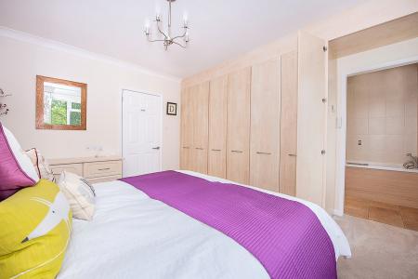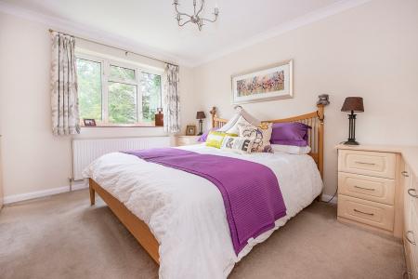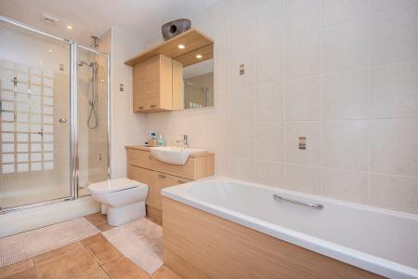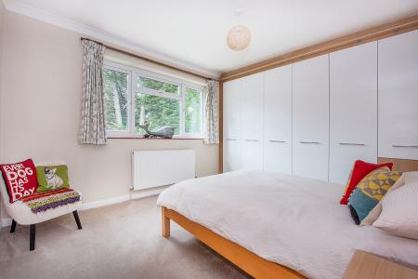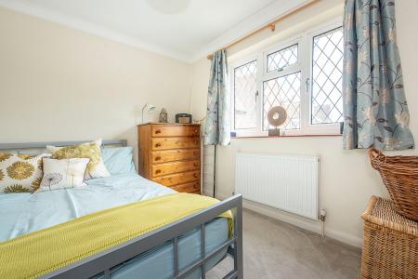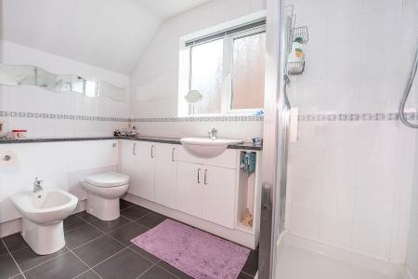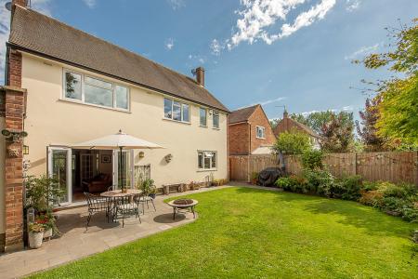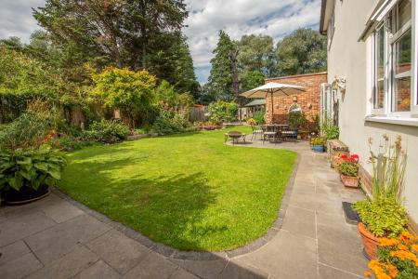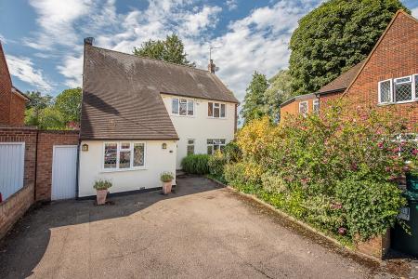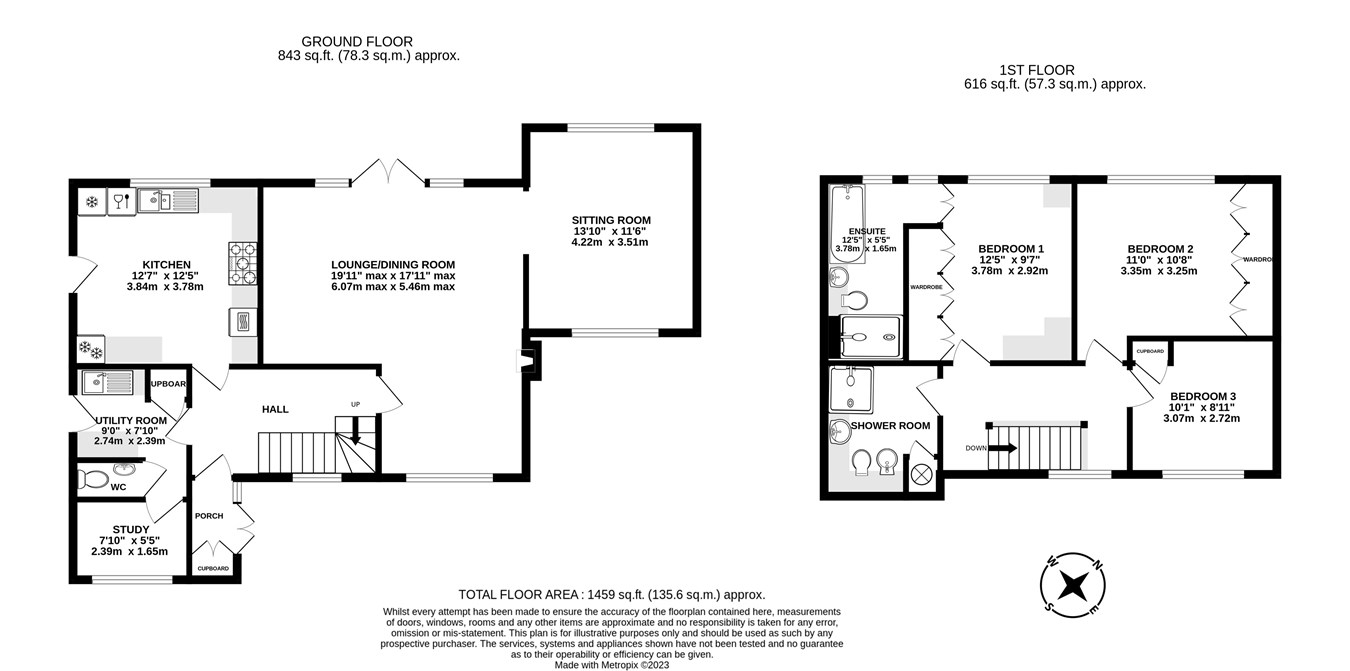- Detached 3 Bed House
- No Onward Chain
- Cul-De-Sac Location
- Utility Room and Downstairs WC
- Master bedroom with ensuite bathroom
- Driveway for 2 cars
- Within 0.5 Miles Of Station/High Street
- Fully Double Glazed
- Secluded 35 x 75" back garden with shed.
- Council Tax Band F - �3,080 - EPC Rating D
3 Bedroom Detached House for sale in Shepperton
Bazely & Co. are delighted to offer this well presented detached house, set in a sought after cul-de-sac location in Old Shepperton. Offering 3 double bedrooms (master with en-suite bathroom and fitted wardrobes) and a further fully tiled shower room with bidet and WC. Modern kitchen with fitted appliances, study, utility room, downstairs cloakroom, bright dual aspect lounge/diner with log burner and separate TV/sitting room. Outside there is a secluded 35" x 75" rear garden with attractive patio area, partly laid to lawn, mature flower beds, tap, large shed which has power and lighting and courtyard area to the side of the house. To the front there is a drive for two cars. Situated within 0.5 mile of the High Street with its variety of shops, restaurants, post office, library & railway station and in the catchment area for local primary and secondary schools. The River Thames is 0.4 miles away where you can find picturesque walks, the ferry to Weybridge, cafes and a riverside pub/restaurant.
FREEHOLD - COUNCIL TAX BAND F - £3,080 - EPC RATING D
Entrance Porch
Entrance Hall with cupboard.
Study
02.39m x 1.65m (7' 10" x 5' 5") Study with front aspect window.
Downstairs Cloakroom
WC and Sink
Utility Room
2.74m x 2.39m (9' 0" x 7' 10") Sink with storage cupboards and door to garden.
Kitchen
3.84m x 3.78m (12' 7" x 12' 5") Modern fitted Kitchen with built in appliances, fridge, freezer, dish washer, oven and 5 ring gas hob. Window overlooking the garden and door giving access to the back garden.
Lounge/Dining Room
6.07m x 5.46m (19' 11" x 17' 11") at widest point. Light and airy double aspect lounge/dining room with log burner fire. Led light window to the front aspect and double French doors leading to the back garden.
TV/Sitting Room
4.22m x 3.51m (13' 10" x 11' 6") cosy sitting room with window overlooking back garden.
Landing
Landing with feature Window
Bedroom 1 (Master bedroom with en-suite Bathroom)
Master Bedroom with fitted wardrobes and en-suite bathroom.
Modern En-Suite bathroom, with bath, sink, wc and separate enclosed shower cubicle.
Bedroom 2
3.35m x 3.25m (11' 0" x 10' 8") Rear aspect Double bedroom with fitted wardrobes.
Bedroom 3
3.07m x 2.72m (10' 1" x 8' 11") Front aspect double bedroom with storage cupboard.
Loft
Fully insulated, part boarded with light and fitted ladder.
Rear Garden
Outside there is a secluded 35" x 75" rear garden with attractive patio area, partly laid to lawn, mature flower beds, tap, large shed which has power and lighting and courtyard area to the side of the house. To the front there is a drive for two cars.
Important information
This is not a Shared Ownership Property
This is a Freehold property.
Property Ref: 5093110_26622959
Similar Properties
3 Bedroom Chalet | £700,000
Bazely and Co are delighted to bring to the market this well presented chalet style bungalow, situated in a pretty tree...
Squires Bridge Road, Shepperton, TW17
3 Bedroom Bungalow | £699,950
Bazely and Co are delighted to bring to the market this fantastic three double bedroom detached bungalow in Shepperton....
5 Bedroom Semi-Detached House | £699,950
Bazely and Co are delighted to bring to the market this five bedroom family home, located in a small cul-de-sac in Shepp...
Little Oaks Close, Shepperton, TW17
5 Bedroom Detached House | £899,950
Bazely & Co are delighted to bring to the market this modern detached house with 5 double bedrooms. Constructed in 2002...

Bazely & Co (Shepperton)
105 High Street, Shepperton, Middlesex, TW17 9BL
How much is your home worth?
Use our short form to request a valuation of your property.
Request a Valuation



