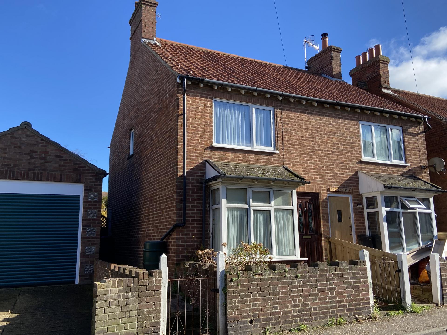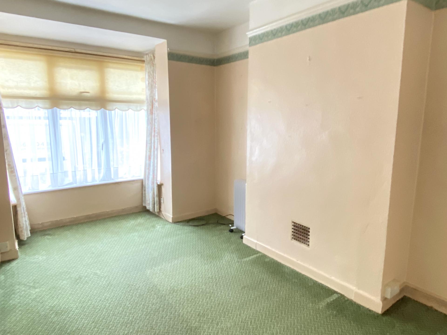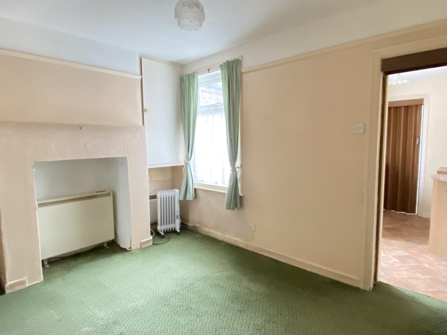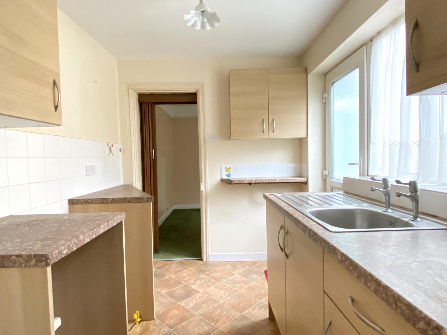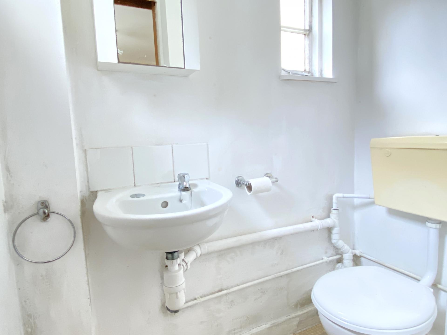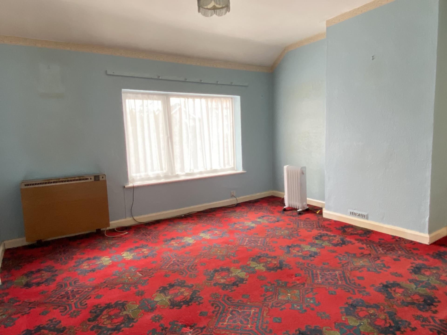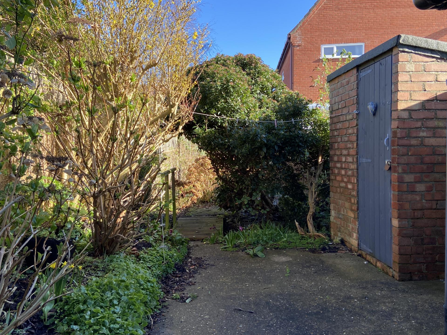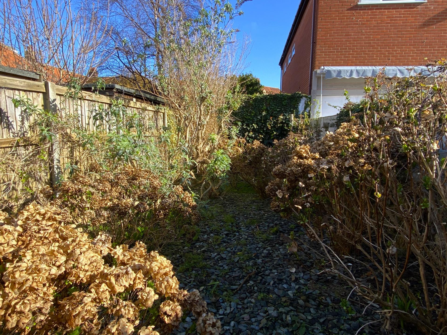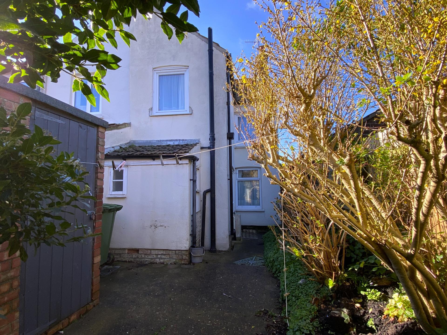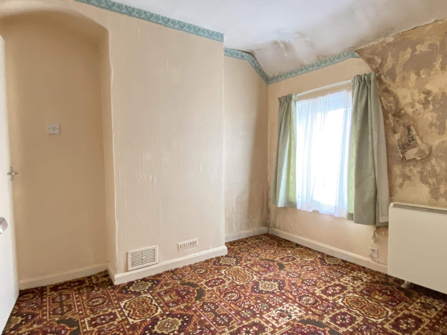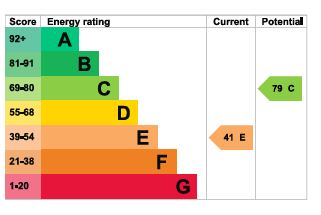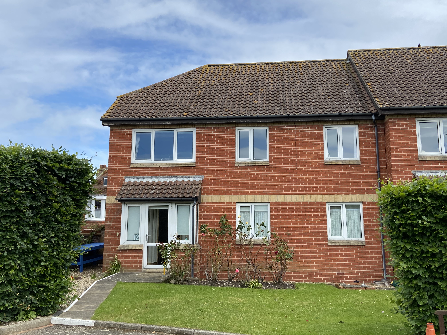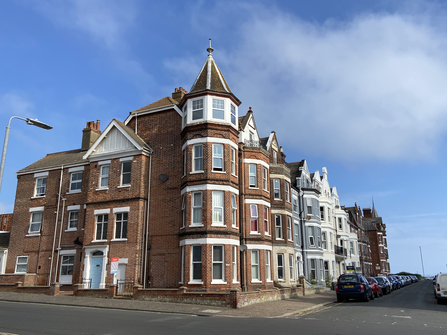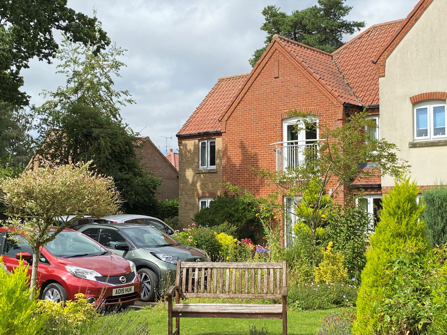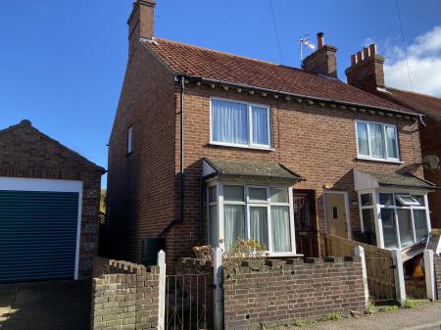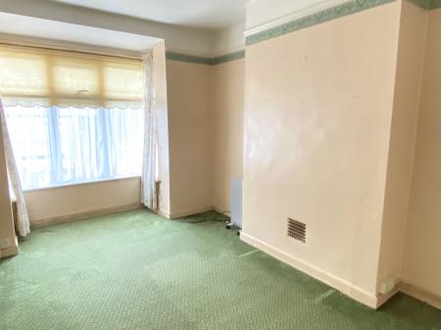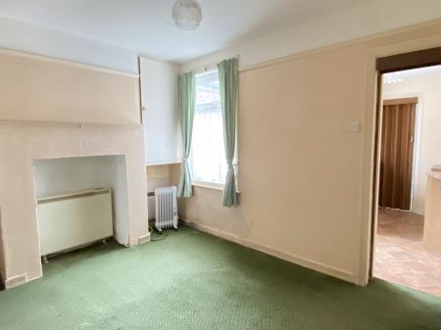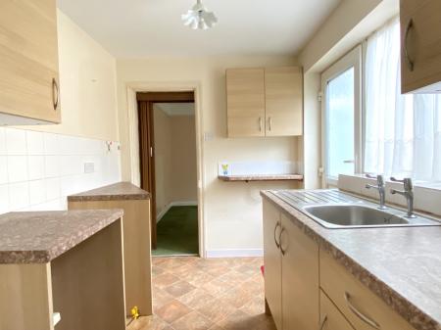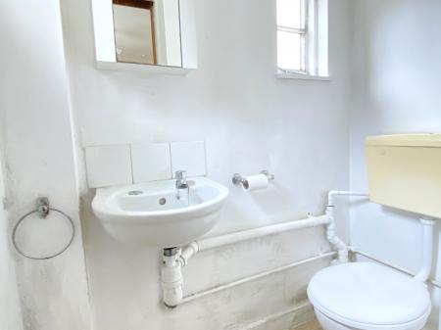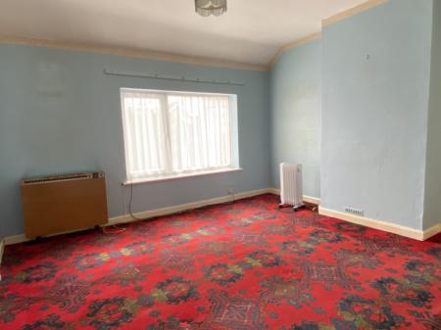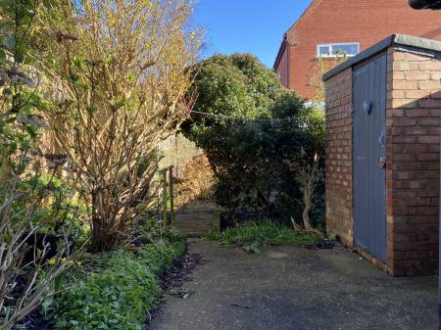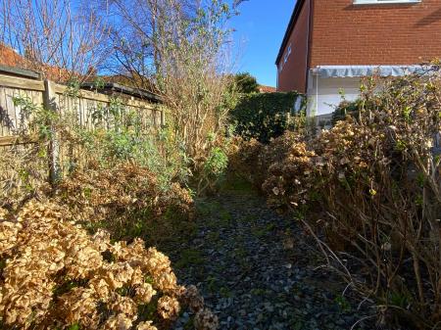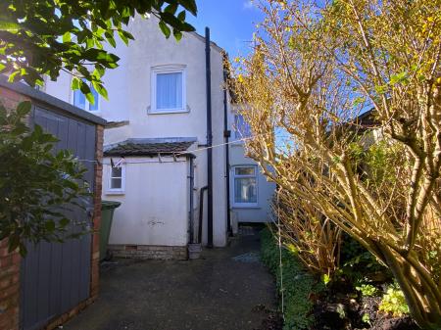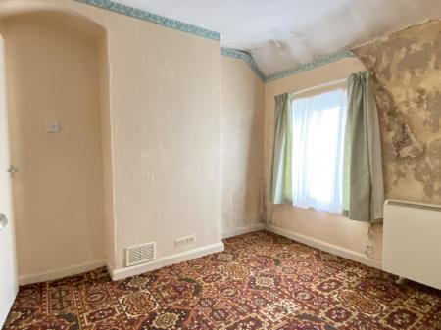- MODERN METHOD OF AUCTION
- Sitting Room and Dining Room
- Fitted Kitchen
- Cloakroom
- Two double bedrooms
- Shower room
- Front and rear gardens
- uPVC double glazing
- Opportunity to put your own stamp on it
- No onward chain
2 Bedroom Semi-Detached House for sale in Sheringham
Location Sheringham is a delightful small town in an area of outstanding natural beauty on the North Norfolk coast, nestling between the sea and Pretty Corner woods. The town is a popular holiday destination and the centre has an excellent range of independent shops and supermarkets. There are excellent schools for all ages including many public schools within a few miles. There are bus and rail links to the bustling city of Norwich and the nearby towns of Holt and Cromer. There is a modern health centre, dentist, theatre and library together with the 'Reef' Leisure Centre and a magnificent 18 hole cliff top golf course.
Sheringham also boasts some excellent coastal and woodland walks in the vicinity. The beach enjoys a blue flag status and is a mix of shingle and sand depending on the tide, with a wide promenade running the length of the town. The town hosts several events throughout the year including the Viking Festival, Crab and Lobster Festivals, Coast Air Festival, Carnival and 1940's Weekend and the North Norfolk Steam Railway attracts many visitors.
Description This semi-detached 1930's house is situated in a sought-after area within a short stroll of the shops and restaurants in the town centre and the beach. The property is in need of renovation but provides potential for someone to transform it into a wonderful home, with their own style and ideas. The accommodation comprises an entrance hall, sitting room, dining room, fitted kitchen and cloakroom on the ground floor, two double bedrooms and a shower room on the first floor. The property benefits from uPVC double glazing, however the heating system will need upgrading. There is a small, slightly elevated front garden and an enclosed, mature rear garden bisected by The Beck which runs to the beach.
If you are interested in a project, please call the office to arrange an internal viewing.
The accommodation comprises;
uPVC double glazed front door to:
Entrance Hall picture rail, door to staircase, further door to;
Sitting Room 13' 9" reducing to 11'5" x 9' 0" (4.19m x 2.74m) UPVC double glazed bay window to front aspect, night storage heater, picture rail, door to;
Inner Hall Understairs storage area, door to;
Dining Room 11' 11" x 9' 1" (3.63m x 2.77m) Blocked fireplace with mantle over, inset cupboard with shelves, night storage heater, further wall mounted fan heater, UPVC double glazed window to rear aspect, picture rail, door to;.
Kitchen 9' 0" x 6' 8" (2.74m x 2.03m) Fitted with a range of base units with working surfaces over, matching wall units, single bowl/single drainer sink with taps, space for an electric cooker, UPVC double glazed window and door to rear garden and further door to downstairs cloakroom fitted with low level WC and hand basin and side and rear facing single glazed windows with obscure glass.
Cloakroom Fitted with low level WC and hand basin and side and rear facing single glazed windows with obscure glass.
First Floor
Landing Side aspect UPVC double glazed window, door to;
Bedroom 1 12' 1" x 11' 6" (3.68m x 3.51m) Front aspect UPVC double glazed window, TV aerial point, night storage heater, telephone point, door to hallway, hatch to loft, door to bedroom 2.
Bedroom 2 9' 4" x 8' 10" (2.84m x 2.69m) Rear aspect UPVC double glazed window, night storage heater and further door to landing.
Shower Room Fitted with a shower cubicle and pivot door, electric shower system over, part tiled walls, base unit with worktop over and matching wall unit, further door to cloak room.
Cloakroom Fitted with pedestal basin with taps and wall mounted Heatrae Sadia water heater, low level WC, rear aspect UPVC double glazed window.
Outside To the front of the property is a small garden which is mainly paved and enclosed with a brick wall, accessed via cast iron gate with tiled path to the front door. The front garden is slightly elevated and is planted with hydrangeas, primroses and lavenders. A further gate gives access to site passage way which is laid to concrete and leads to a tall gate into rear garden.
This is divided into 2 sections bisected by the beck over which there is a bridge. The garden is enclosed by timber fencing, houses a cold store and outside tap, and there are concrete paths running along the side of the property and a further path beyond the bridge into an area which is planted with Hydrangeas and Buddleias. Adjacent to the path, closer to the house, is a further bed planted with Hydrangeas, bulbs and a lovely Forsythia which heralds the spring.
Services Mains water electricity and drainage.
EPC Rating The Energy Rating for this property is E. A full Energy Performance Certificate available on request.
Local Authority/Council Tax North Norfolk District Council, Holt Road, Cromer, NR27 9EN.
Tel: 01263513811.
Tax band: B
Important Agent Note Intending purchasers will be asked to provide original Identity Documentation and Proof of Address before solicitors are instructed.
Please note that this property is being sold by executors and that there is only very limited information available. Prospective purchasers will need to make their own enquiries.
We Are Here To Help If your interest in this property is dependent on anything about the property or its surroundings which are not referred to in these sales particulars, please contact us before viewing and we will do our best to answer any questions you may have.
Modern Method of Auction
Auctioneer Comments
This property is for sale by the Modern Method of Auction. Should you view, offer or bid on the property, your information will be shared with the Auctioneer, iamsold Limited.
This method of auction requires both parties to complete the transaction within 56 days of the draft contract for sale being received by the buyers solicitor. This additional time allows buyers to proceed with mortgage finance (subject to lending criteria, affordability and survey).
The buyer is required to sign a reservation agreement and make payment of a non-refundable Reservation Fee. This being 4.2% of the purchase price including VAT, subject to a minimum of £6,000.00 including VAT. The Reservation Fee is paid in addition to purchase price and will be considered as part of the chargeable consideration for the property in the calculation for stamp duty liability. Buyers will be required to go through an identification verification process with iamsold and provide proof of how the purchase would be funded.
This property has a Buyer Information Pack which is a collection of documents in relation to the property. The documents may not tell you everything you need to know about the property, so you are required to complete your own due diligence before bidding. A sample copy of the Reservation Agreement and terms and conditions are also contained within this pack. The buyer will also make payment of £300 including VAT towards the preparation cost of the pack, where it has been provided by iamsold.
The property is subject to an undisclosed Reserve Price with both the Reserve Price and Starting Bid being subject to change.
Referral Arrangements
The Partner Agent and Auctioneer may recommend the services of third parties to you. Whilst these services are recommended as it is believed they will be of benefit; you are under no obligation to use any of these services and you should always consider your options before services are accepted.
Where services are accepted the Auctioneer or Partner Agent may receive payment for the recommendation and you will be informed of any referral arrangement and payment prior to any services being taken by you.
Important information
This is not a Shared Ownership Property
Property Ref: 57482_101301038358
Similar Properties
1 Bedroom Retirement Property | £135,000
A beautifully presented, ground floor apartment, enjoying a south and east aspect, with direct access onto the communal...
2 Bedroom Apartment | Guide Price £135,000
REDUCED TO SELL - A beautifully presented TWO BEDROOM first floor apartment for the over 60's, situated just off the tow...
2 Bedroom Apartment | Guide Price £135,000
A purpose built ground floor flat with its own rear garden and garage, situated conveniently just of Aylsham Road, withi...
1 Bedroom Apartment | Guide Price £147,000
A converted top floor apartment with turret bay enjoying excellent views, situated in a great location a few moments wal...
2 Bedroom Apartment | £150,000
A lovely, light and airy, first floor apartment, situated on the South West corner of this modern purpose built block fo...
2 Bedroom Retirement Property | Guide Price £160,000
A first floor two bedroom apartment with lift access, ideal for the active retired (over 60's) within this modern develo...
How much is your home worth?
Use our short form to request a valuation of your property.
Request a Valuation



