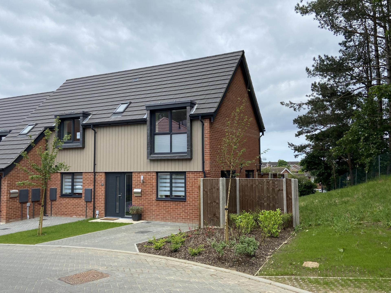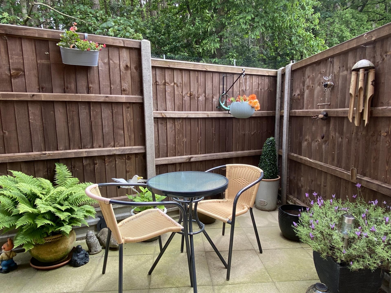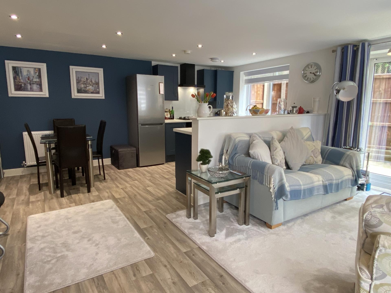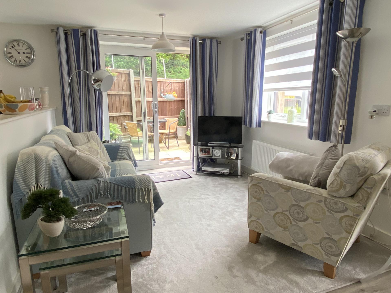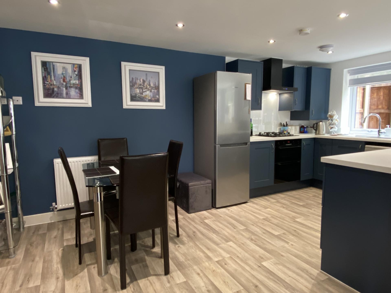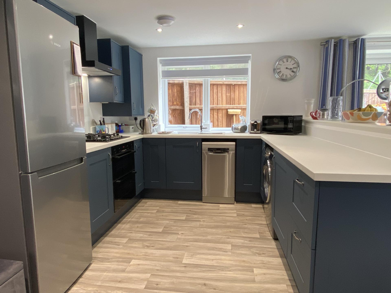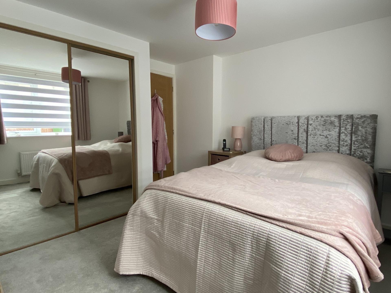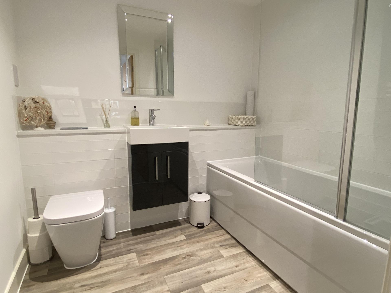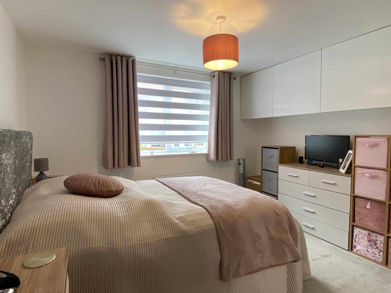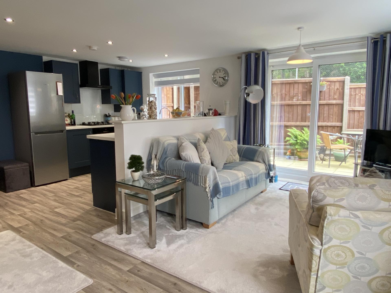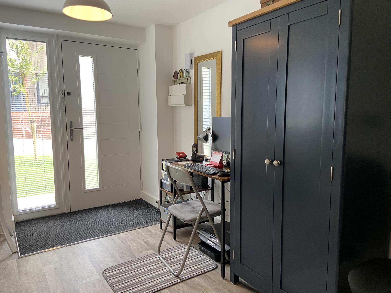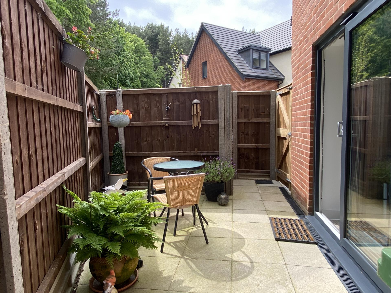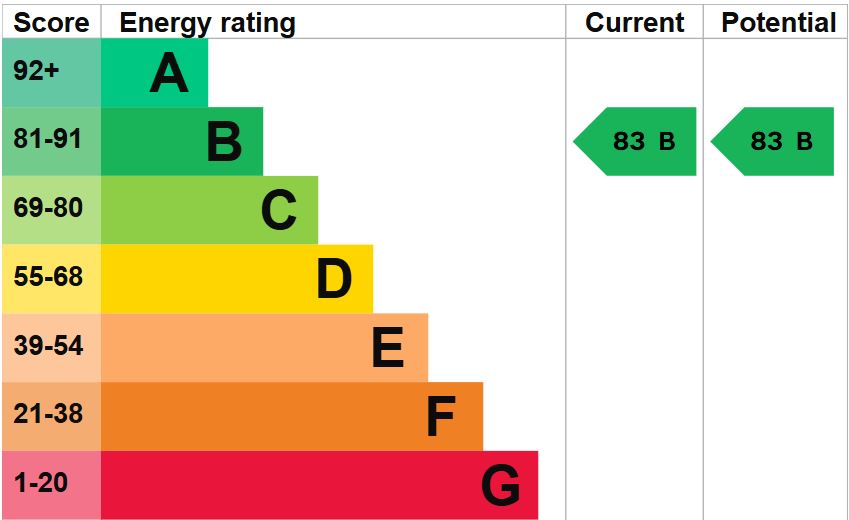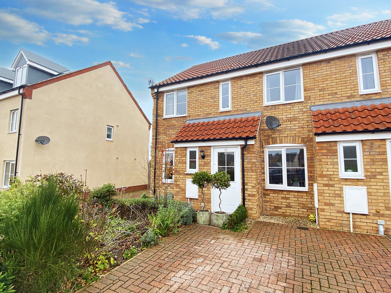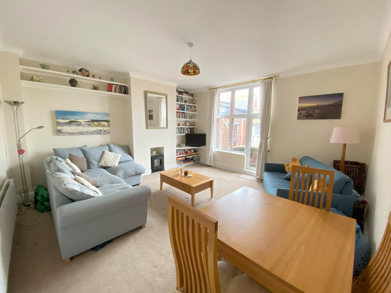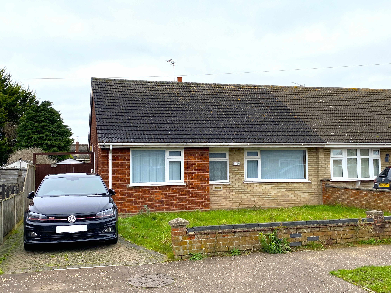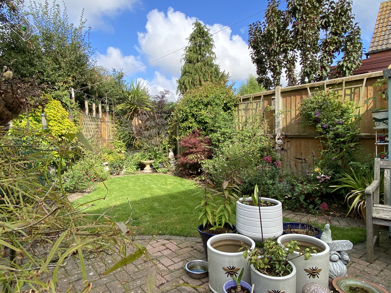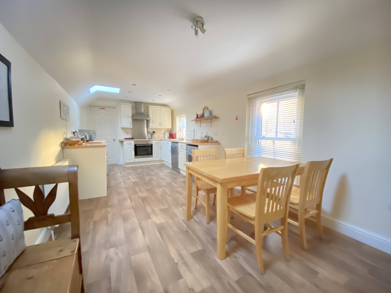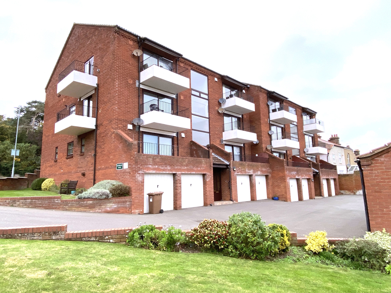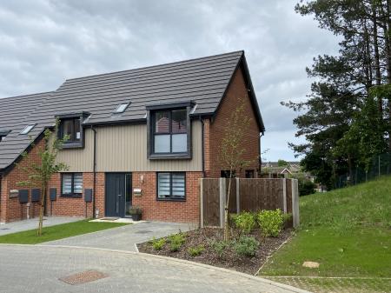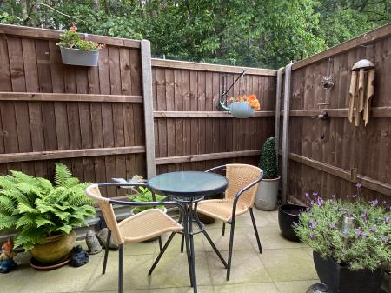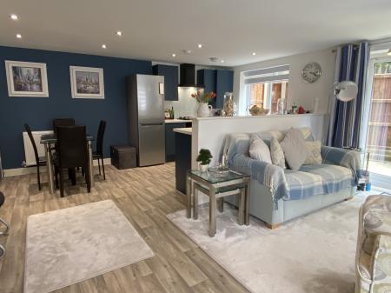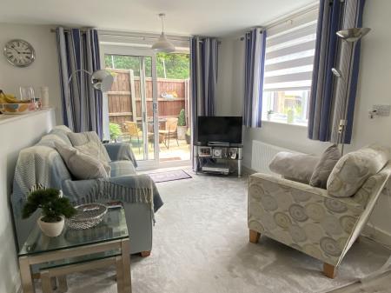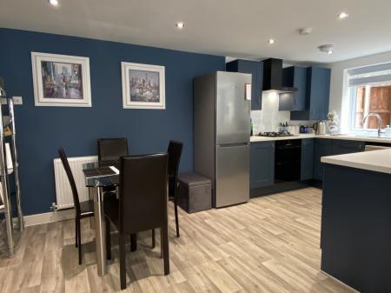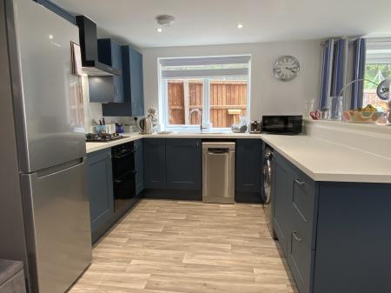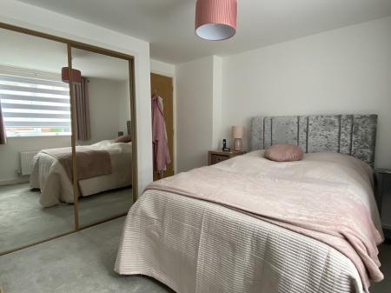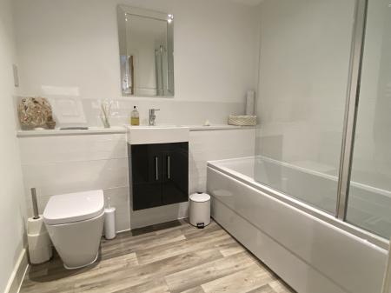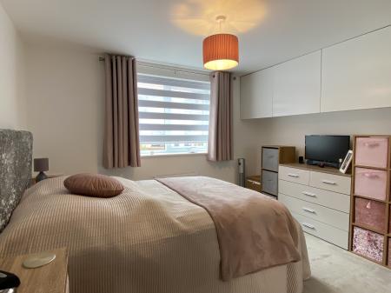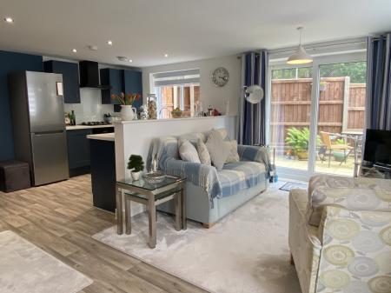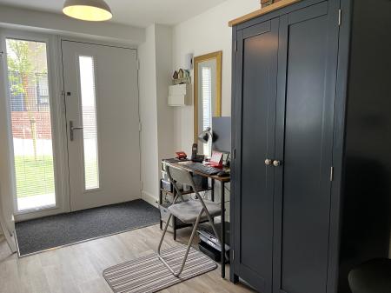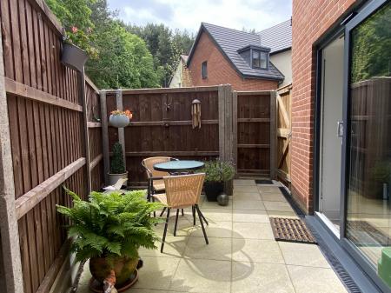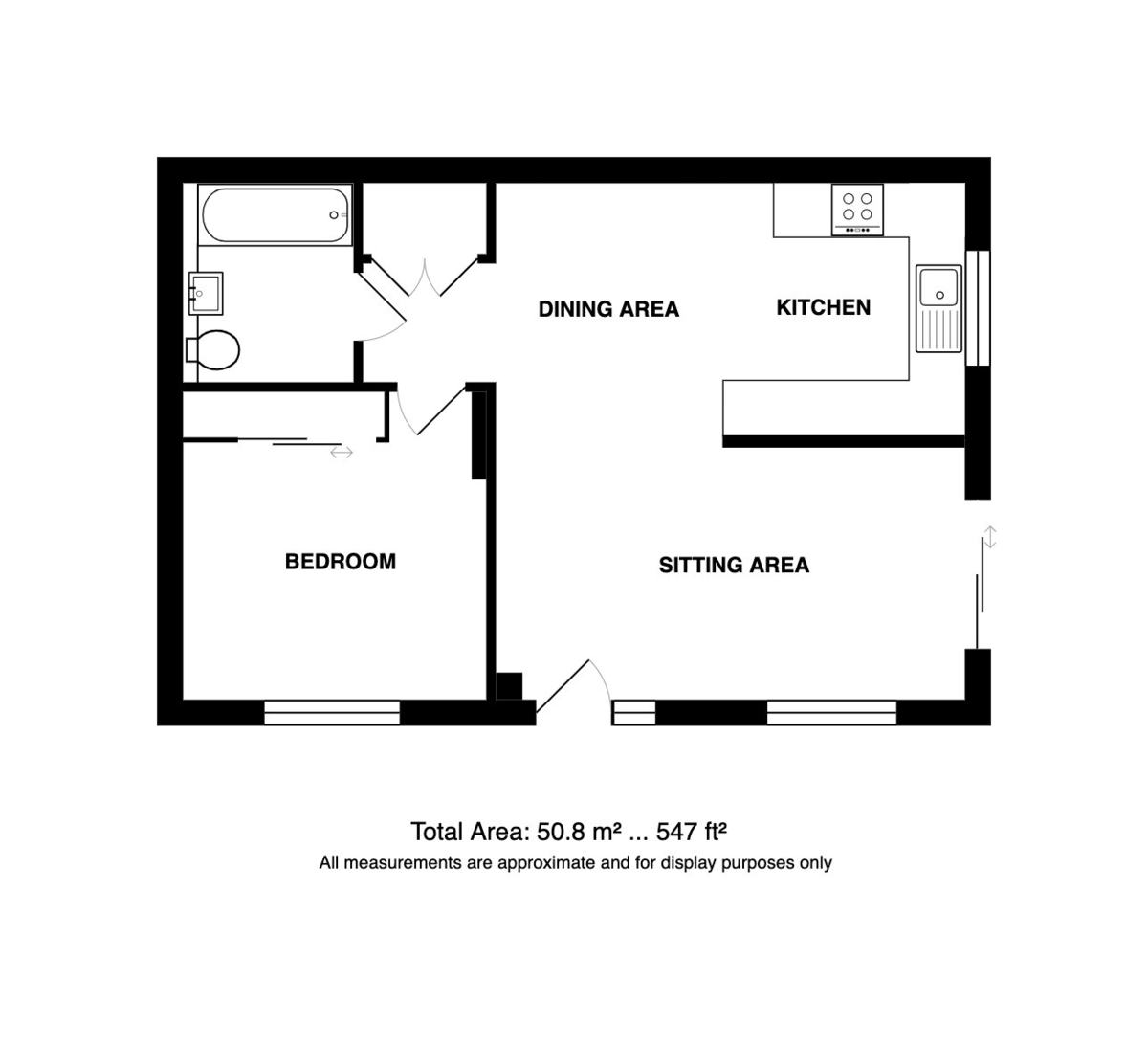- Open Plan Living Accommodation
- Quality fixtures and fittings
- Modern construction - Lower running costs
- Stylish contemporary interior
- Double bedroom with wardrobes & storage
- Modern bathroom
- Private courtyard garden with woodland vista
- Gas central heating & double glazing
- Held on the balance of a 999 year lease
- Ideal main home or investment
1 Bedroom Ground Floor Flat for sale in Sheringham
Location Sheringham is a delightful small town in an area of outstanding natural beauty on the North Norfolk coast, nestling between the sea and Pretty Corner woods. The town is a popular holiday destination and the centre has an excellent range of independent shops and supermarkets. There are excellent schools for all ages including many public schools within a few miles. There are bus and rail links to the bustling city of Norwich and the nearby towns of Holt and Cromer. There is a modern health centre, dentist, theatre and library together with the 'Reef' Leisure Centre and a magnificent 18 hole cliff top golf course.
Sheringham also boasts some excellent coastal and woodland walks in the vicinity. The beach enjoys a blue flag status and is a mix of shingle and sand depending on the tide, with a wide promenade running the length of the town. The town hosts several events throughout the year including the Viking Festival, Crab and Lobster Festivals, Carnival and 1940's Weekend and the North Norfolk Steam Railway attracts many visitors.
Description This immaculately presented, ground floor apartment is part of the recently completed Seawood Development, built by Norfolk Homes on the Southern outskirts of the town. Its location on the site, adjacent to woodland is idyllic, with lovely walks available just yards away in Pretty Corner woods and a local shop, hairdresser, schools and bus stop, all within a short stroll.
The property offers stylish, well designed accommodation with a modern, open plan layout and quality fixtures and fittings throughout. As it is built to modern specification, with particular attention to heat loss, it keeps the utility charges to a minimum. The open plan living accommodation comprises a lounge area, fabulous fitted kitchen with some integral appliances, a dining area and study area. A small lobby leads to a double bedroom and modern bathroom. Patio doors lead out to a private courtyard garden with South aspect; a lovely sun trap with beautiful woodland views. Other benefits include gas central heating and uPVC double glazing. The property is tastefully decorated throughout and the property includes all purpose made blinds.
This property would be an ideal home for a single person or couple as a main residence or pied-a-terre by the sea. It may also offer investors an opportunity to increase their portfolio.
The accommodation comprises:
Composite front door with viewing panel and adjacent full height glazed panel with integral blinds to;
Open Plan Living Accommodation 19' 0" x 17' 3" (5.79m x 5.26m) Comprising;
Kitchen/Dining Area Beautifully fitted with a range of Shaker style base units with working surfaces over, matching walls units, task lighting, integrated Bosch double oven with gas hob and canopy extractor over, glass splashback, space and plumbing for a slimline dishwasher, space and plumbing for a washing machine and space for fridge/freezer, single bowl/single drainer sink with mixer tap, side aspect uPVC double glazed window with views towards woodland, recessed LED spotlights, radiator, vinyl flooring throughout, high level socket and TV aerial point for wall mounted television, opening to;
Lobby with large built-in storage cupboard, including slatted shelves and coat hooks, doors to bathroom and;
Sitting Area With front aspect uPVC double glazed window and side facing sliding patio doors to the garden, radiator, media points, telephone and broadband points, area for a desk near the entrance.
Double Bedroom 11' 4" x 11' 2" (3.45m x 3.4m) Fitted with a range of high-level cupboards, built-in double wardrobe with sliding mirrored doors, radiator, front aspect UPVC double glazed window, TV aerial point.
Bathroom 7' 3" x 6' 3" (2.21m x 1.91m) Beautifully fitted with a contemporary white suite comprising panelled bath with mixer shower over and glass screen, vanity basin with mixer tap and unit beneath, WC with concealed cistern, part tiled walls, extractor fan, recessed LED spotlights, shaver point, combination heated towel rail that can be run or of the central heating system or electrically.
Outside The property is approached via a brick-weaved drive providing off-road parking adjacent to which is a neatly tended lawn planted with an 'Acer Campestre'. A paved path leads to the front door and a gate at the side leads into a small private enclosed courtyard, paved for ease of maintenance, with an outside tap and bin storage area. This lovely courtyard enjoys a South aspect a beautiful woodland backdrop.
Services All mains services.
EPC Rating The Energy Rating for this property is B. A full Energy Performance Certificate available on request.
Tenure Leasehold - the property is held on the balance of a 999 year lease from January 2023.
The ground rent and service charge is paid for by Norfolk Homes until 31st December 2024.
Annual ground rent - £0
Annual service charge £358.33
Restrictions include the keeping of pets and holiday lets. Long term lets are allowed.
In addition, there is maintenance cost for the upkeep greenspaces on the estate. The annual cost is £142.12.
Leasehold Properties Long residential leases often contain clauses which regulate the activities within individual properties for the benefit of all owners. Such regulated activities often (but not always) include keeping pets, subletting and running a business from home. If you have any specific questions about the lease of this property please ask a member of staff.
Important Agent Note Intending purchasers will be asked to provide original Identity Documentation and Proof of Address before solicitors are instructed.
We Are Here To Help If your interest in this property is dependent on anything about the property or its surroundings which are not referred to in these sales particulars, please contact us before viewing and we will do our best to answer any questions you may have.
Property Ref: 57482_101301038657
Similar Properties
2 Bedroom End of Terrace House | Guide Price £225,000
This well-presented, end terraced house, built in 2016, enjoys an open outlook over the green and is an ideal home for i...
2 Bedroom Apartment | Guide Price £220,000
Impressive top floor flat with original staircase, rooftop views, spacious living, and OFF STREET PARKING - Your Dream H...
3 Bedroom Semi-Detached Bungalow | Guide Price £220,000
A superb opportunity to purchase this semi-detached bungalow in a very popular suburb of Hellesdon with ample living acc...
1 Bedroom Semi-Detached House | Guide Price £230,000
A beautifully appointed, semi-detached house, situated within a short stroll of Holt Country Park. An ideal home for a c...
2 Bedroom Apartment | Guide Price £230,000
A superb, stylish and well appointed top floor apartment in a prized position just to the south of the town centre, with...
2 Bedroom Apartment | £240,000
A well presented, second floor purpose-built apartment offering generous accommodation, GARAGE and beautiful views over...
How much is your home worth?
Use our short form to request a valuation of your property.
Request a Valuation

