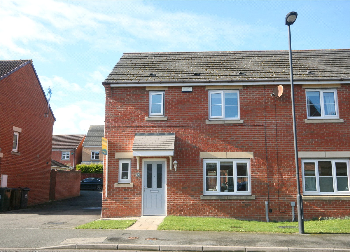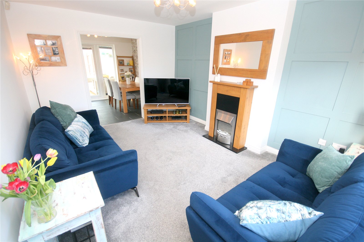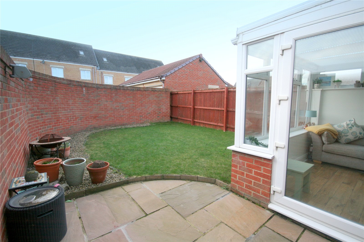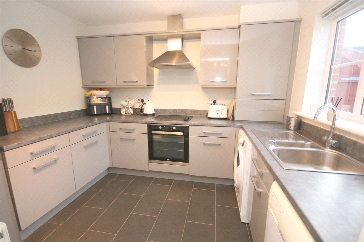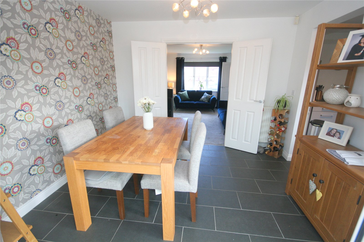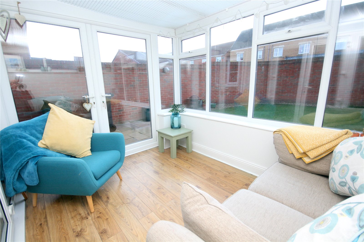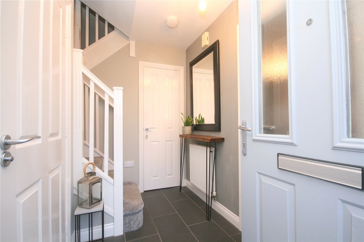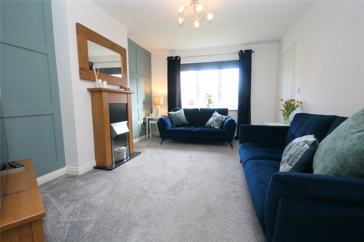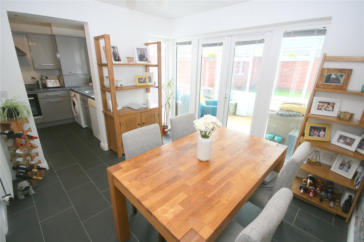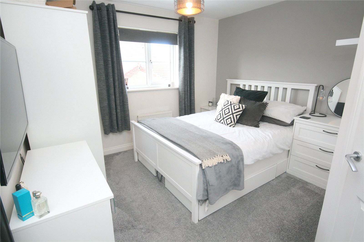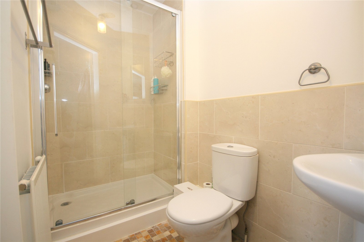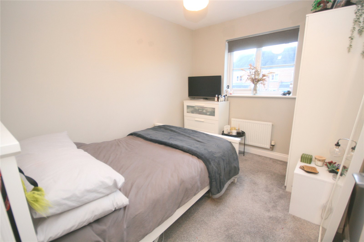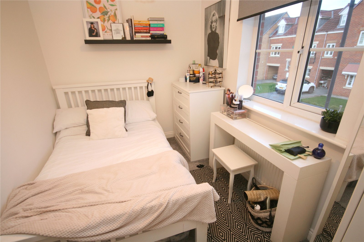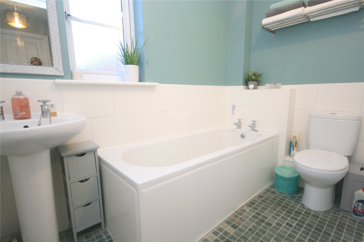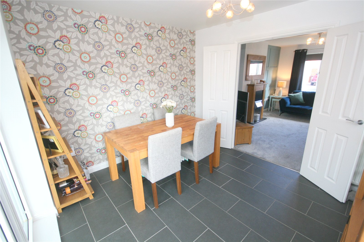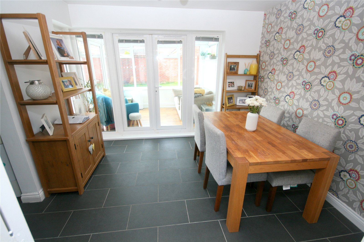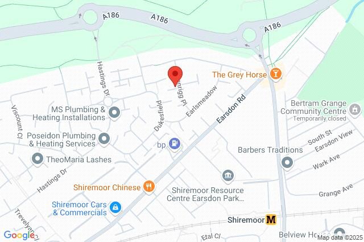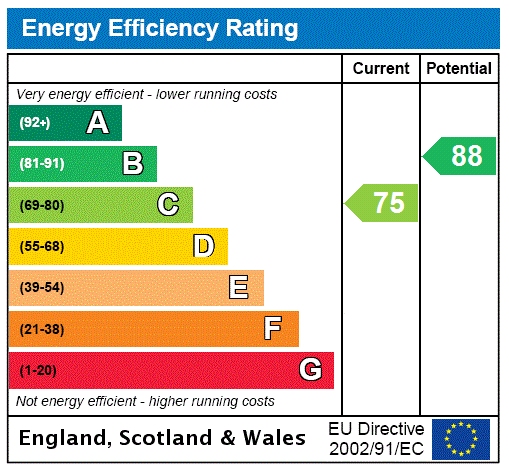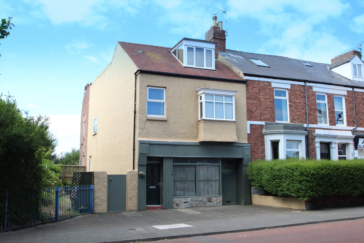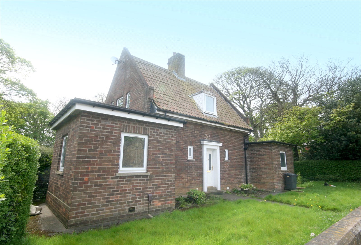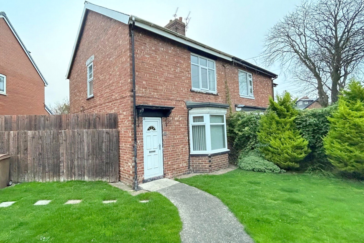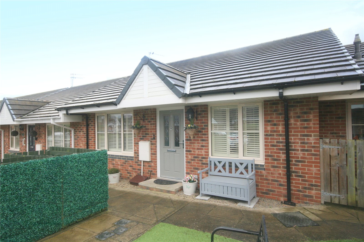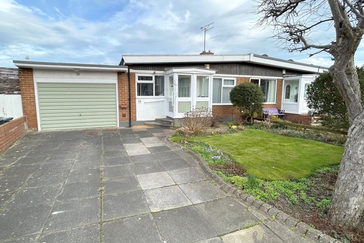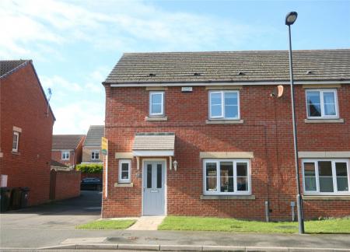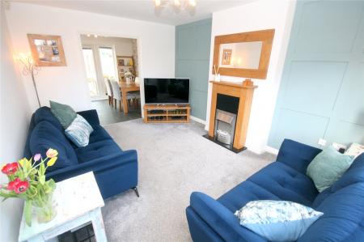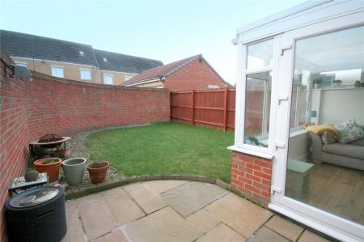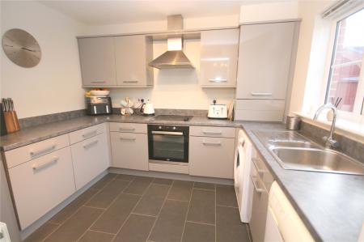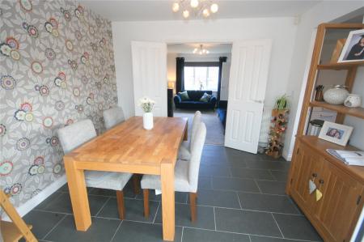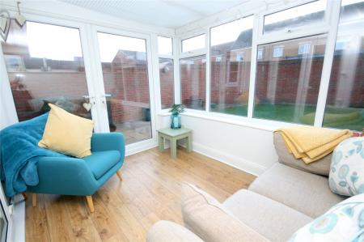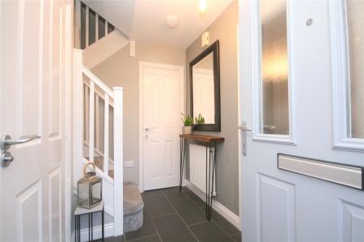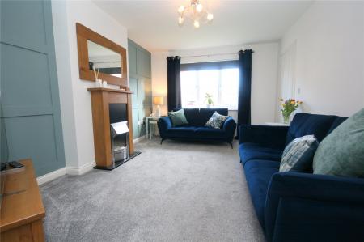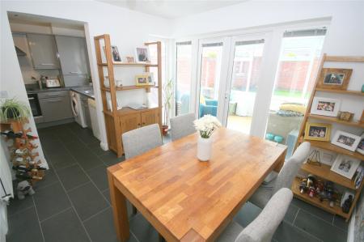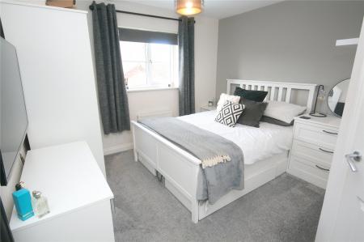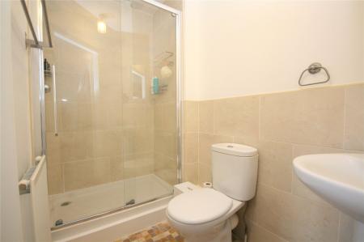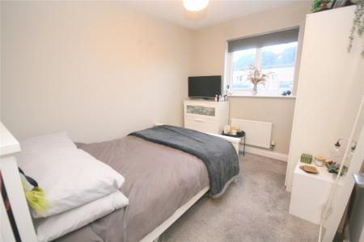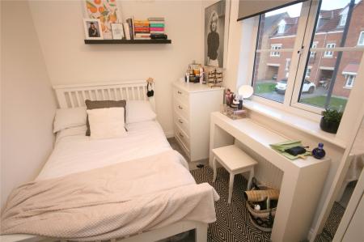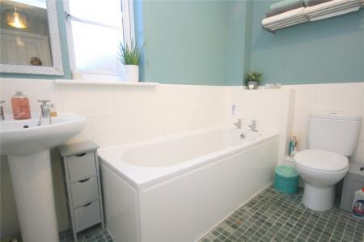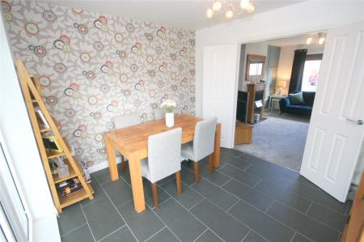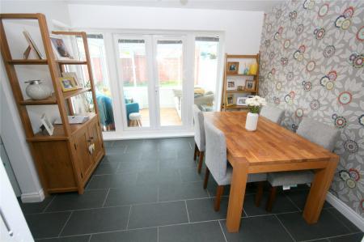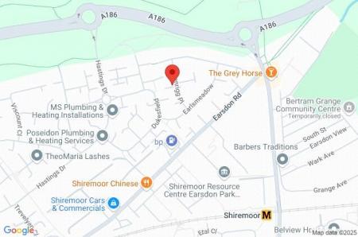- Much Improved Modern Semi Detached House
- Three Bedrooms (Master with En-suite Shower Room)
- Two Reception Rooms
- Conservatory
- Downstairs Cloakroom/WC
- Family Bathroom/WC
- Driveway Parking
- Detached Garage
- Sun Catching Rear Garden
- Leasehold 125 years from 2007
3 Bedroom House for sale in Shiremoor
A QUITE DELIGHTFUL and MUCH IMPROVED modern semi-detached home with an EXCELLENT LOCATION within this MUCH FAVOURED DEVELOPMENT. With a PRIVATE, WESTERLY FACING REAR GARDEN and enjoying ease of access to EXCELLENT LOCAL SCHOOLS, SHOPPING, METRO and general TRANSPORT LINKS to Tyneside centres, this is a WONDERFUL CHOICE for those 'UPSIZING' or 'DOWNSIZING'. Representing arguably one of the finest of its type currently available, this lovely home is STRONGLY RECOMMENDED for an EARLY VIEWING.
Attractively presented and well-appointed, the property has gas central heating and double glazing. To the ground floor there is a 'welcoming entrance hallway, cloakroom/WC, living room, dining room, kitchen and conservatory whilst to the first floor there are 3 good sized bedrooms, an en suite shower/WC and a family bathroom/WC. Externally there is a detached garage plus parking to the rear and the property has a good-sized private rear garden with a sun catching westerly aspect. We strongly recommend an early viewing to avoid disappointment.
Ground Floor
Entrance Hall A delightful 'welcome' to the property through double glazed door with staircase to the first floor, tiled flooring and storage cupboard off.
Cloakroom/WC Radiator, low level WC, pedestal wash basin, tiled flooring, double glazed window.
Living Room 14'8" x 10'9" (4.47m x 3.28m). An excellent principal living and entertaining area situated to the front of the property that includes radiator, double glazed window, attractive feature panelling to recesses either side of the chimney breast, where there is a modern pebble effect electric fire set to the fireplace surround, double doors lead to the dining room.
Additional Living Room photo
Dining Room 11'5" x 10'4" (3.48m x 3.15m). An excellent second reception area giving access to the attached conservatory, whilst also including radiator, tiled flooring, double glazed window with fitted blinds and double glazed doors to conservatory, also with fitted blinds.
Additional Dining Room Photo
Conservatory 10'11" x 8'5" (3.33m x 2.57m). An excellent addition to the property enhancing the ground floor accommodation and giving versatility to usage, that has heated flooring, double glazed windows, fitted ceiling blinds and double glazed doors out to the rear garden.
Kitchen 10'2" x 8'2" (3.1m x 2.5m). Accessed from the dining room, this has been upgraded by the present owner and is well appointed to include radiator, one and a half stainless steel sink unit with drainer, fitted four ring hob unit with chimney style extractor hood over and oven beneath, plumbing for washing machine and dishwasher, space for fridge freezer, an excellent range of wall and floor units, work surfaces, spot lights on track to ceiling, double glazed window with fitted blinds.
First Floor
Landing Double glazed window with roller blind and airing cupboard off.
Rear Double Bedroom One 12'7" x 10'11" (3.84m x 3.33m). Radiator and double glazed window with fitted roller blind.
En Suite Shower Room/WC Well appointed to include radiator, shower cubicle with mains fed shower unit, pedestal wash basin, low level WC, wall tiling and extractor fan.
Rear Double Bedroom Two 10'2" x 8'4" (3.1m x 2.54m). Radiator, TV extension and double glazed window with fitted roller blind.
Front Double Bedroom Three 10'9" x 8'1" max (3.28m x 2.46m max). Radiator and double glazed window with roller blind.
Family Bathroom/WC Radiator, panelled bath, pedestal wash basin, low level WC, tiled surrounds and double glazed window.
External To the front of the property there is an open lawned garden and driveway parking at the side (shared with neighbours) giving access to the detached garage (in a block at the rear of the property) with additional parking space in front. At the rear the property enjoys a private sun catching westerly facing garden (33' x 20' approx.) laid to lawn with sun patio area, water tap and a walled/fenced surround.
Garage 8'4" x 16'9" (2.54m x 5.1m). With up and over door, power, lighting and additional parking space in front.
Lease Details We understand the following applies:
Leasehold: 125 years from 2007
Ground Rent: �165.49 per annum
All prospective purchasers will need to verify this information with their legal advisor.
Council Tax North Tyneside Council Tax Band B
Mortgage Advice A comprehensive mortgage planning service is available via Darren Smith of NMS Financial Limited. For a free initial consultation contact Darren on 0191 2510011.
**Your home may be repossessed if you do not keep up repayments on your mortgage**
Location Map
Energy Performance Certificate EPC Rating C
Important Information
- This is a Leasehold property.
Property Ref: 20505_CCS250009
Similar Properties
Livingstone View, King Edward Road, Tynemouth, NE30
2 Bedroom End of Terrace House | Offers Over £250,000
*** AUCTION PROPERTY *** For sale by Modern Method of Auction, Starting Bid Price �250,000 plus Reservation...
King Edward Road, Tynemouth, NE30
2 Bedroom Detached House | Offers Over £250,000
NO UPPER CHAIN and HUGE POTENTIAL are on offer with this DETACHED HOUSE set at the entrance of the award winning NORTHUM...
Greenhaugh Road, Wellfield, NE25
3 Bedroom Semi-Detached House | Offers Over £240,000
Situated on Greenhaugh Road in Wellfield, Whitley Bay a three bedroom semi detached house on a corner plot available wit...
3 Bedroom House | Guide Price £255,000
Situated on a quiet walkway on this popular Earsdon View development, an excellent opportunity to purchase a three store...
Stanton Court, North Shields, NE30
2 Bedroom Semi-Detached Bungalow | Offers in region of £255,000
A QUITE DELIGHTFUL, ECONOMICAL TO MAINTAIN LIFESTYLE with a SUNCATCHING SOUTHERLY REAR ASPECT is afforded by this DELIGH...
Deneholm, Monkseaton, Whitley Bay, NE25
2 Bedroom Semi-Detached Bungalow | £260,000
Situated on Deneholm in Monkseaton, a three bedroom semi detached bungalow available with NO ONWARD CHAIN. Ideally place...
How much is your home worth?
Use our short form to request a valuation of your property.
Request a Valuation

