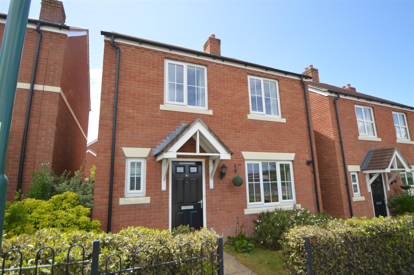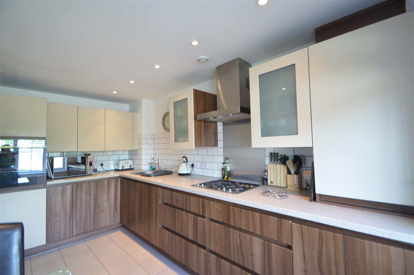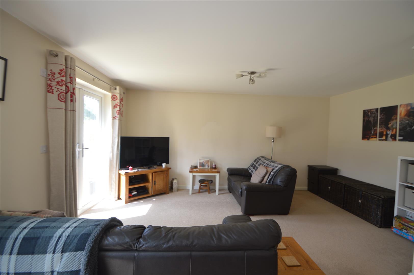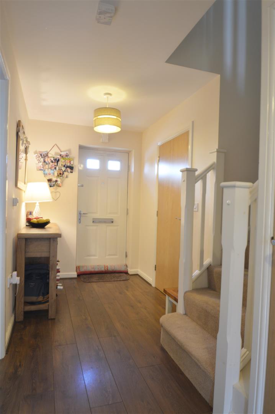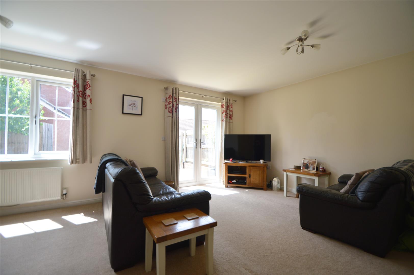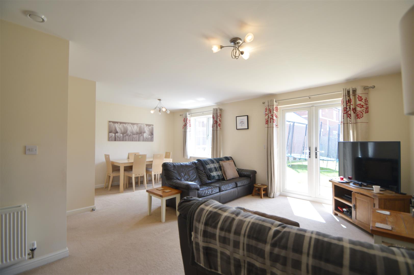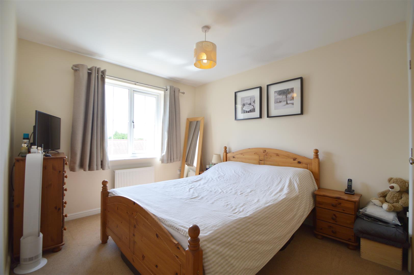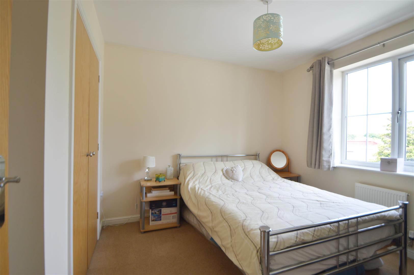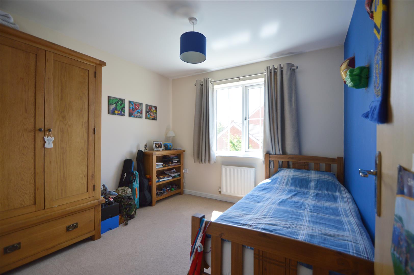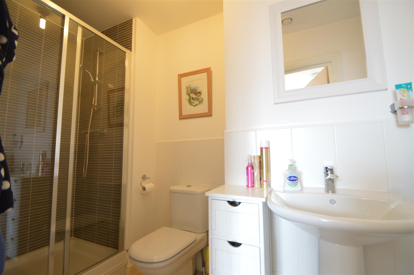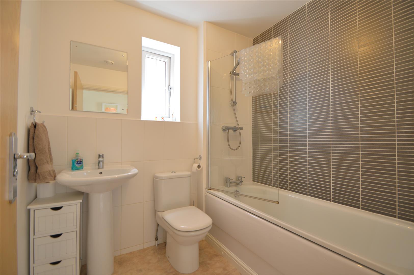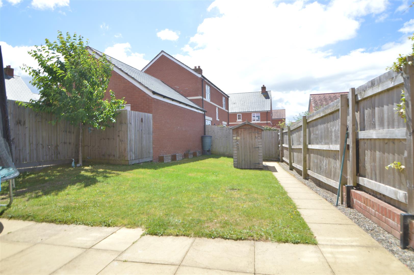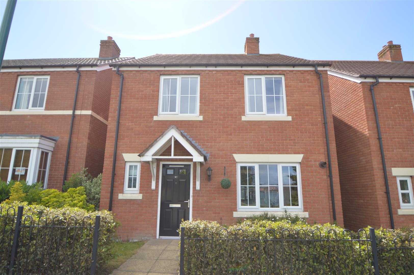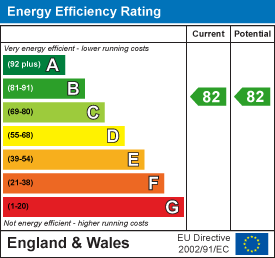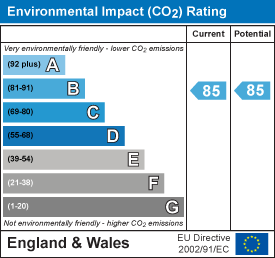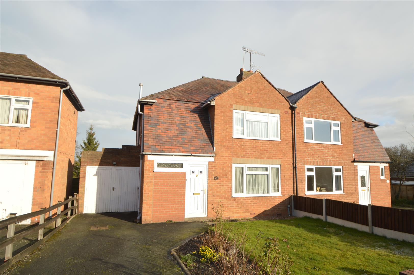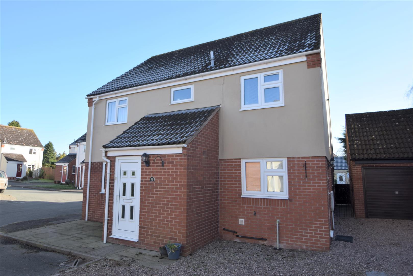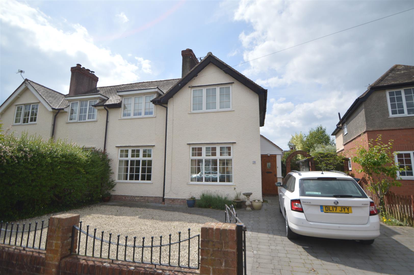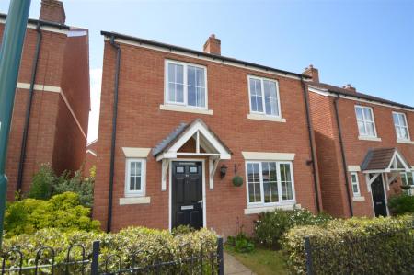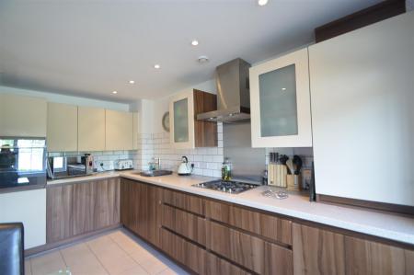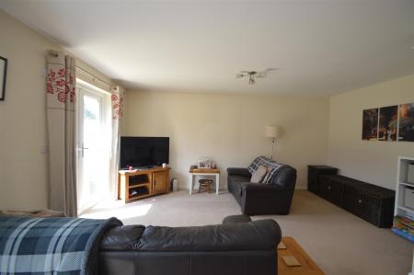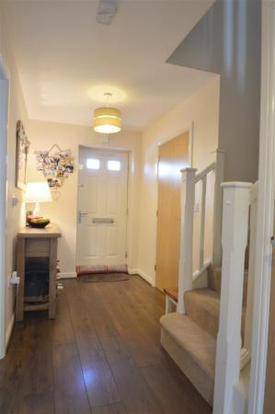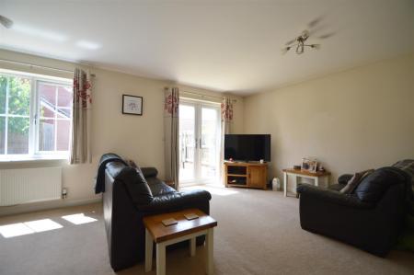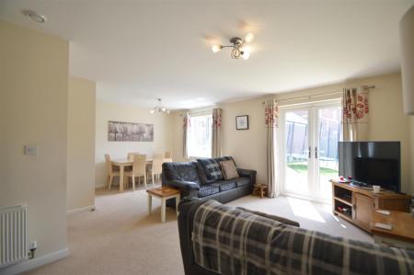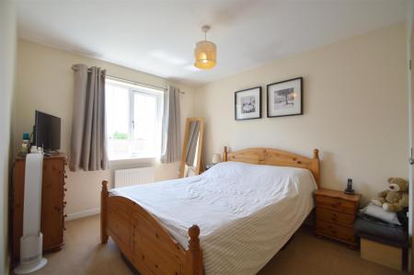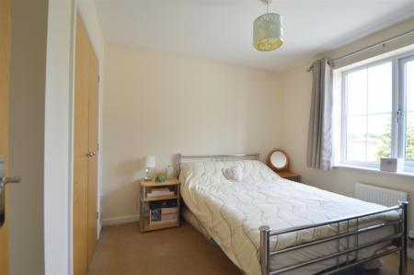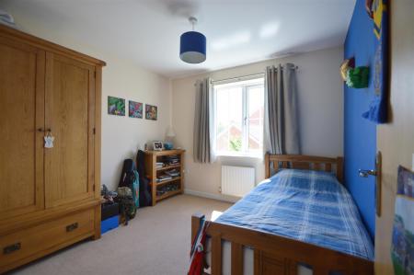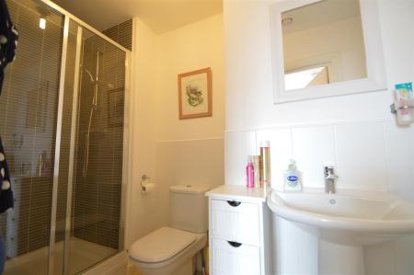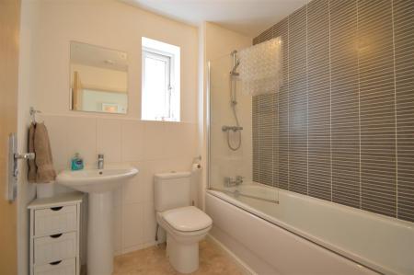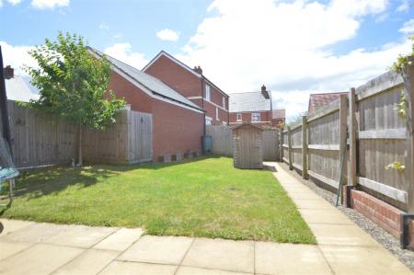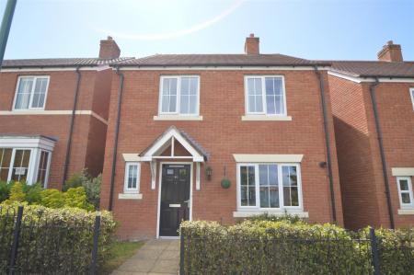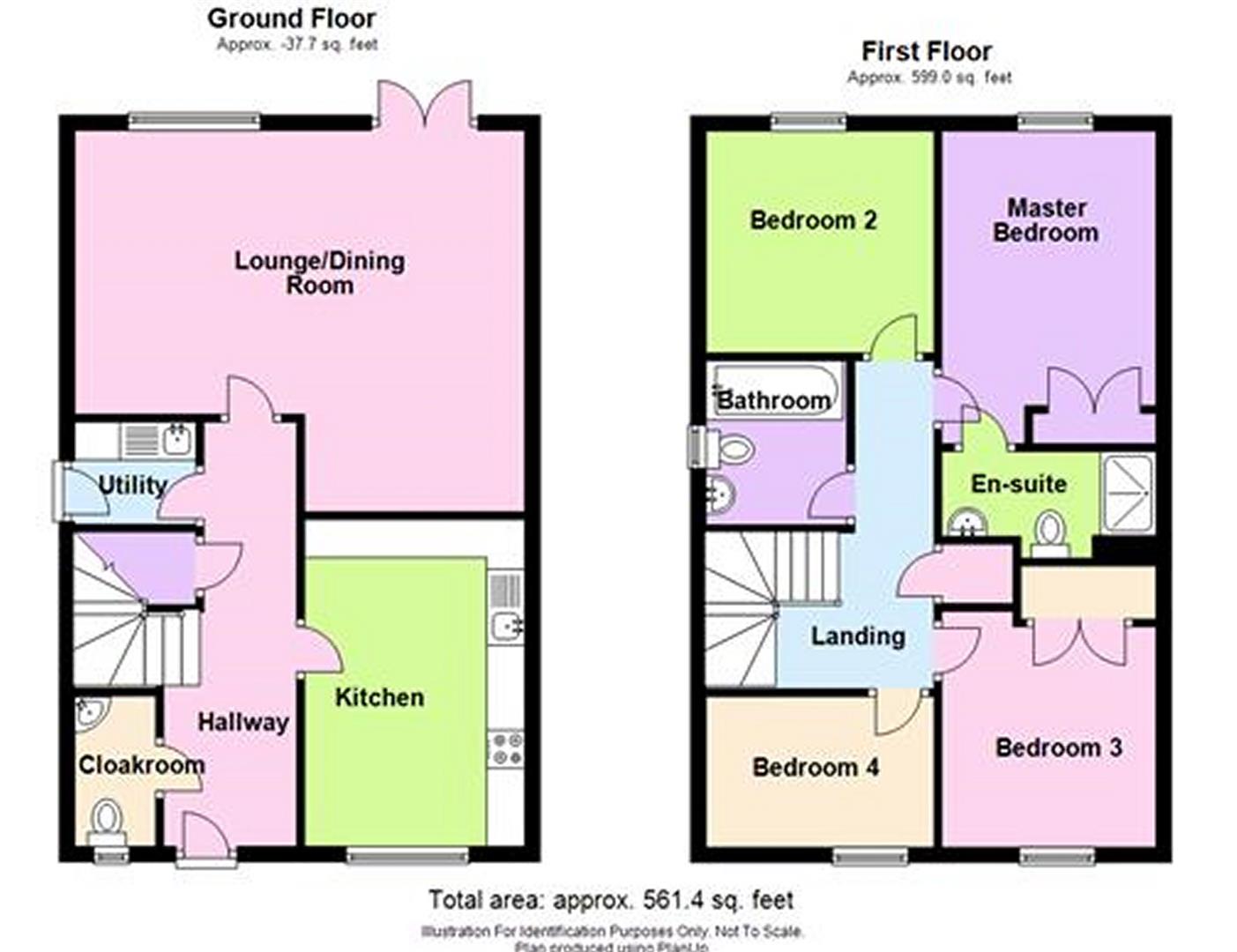- Well planned and well proportioned accommodation
- Cloakroom, L shaped lounge/dining room, utility
- Breakfast kitchen
- Master bedroom with en suite shower room
- 3 further bedrooms and family bathroom
- Garage, parking
- Neatly kept gardens.
4 Bedroom Detached House for sale in Shrewsbury
The property provides well planned and well proportioned accommodation throughout with rooms of pleasing dimensions and benefits from full gas-fired central heating and double glazing.
Situated in this popular and favoured residential location on the western fringe of Shrewsbury, well placed within easy reach of schools, the Royal Shrewsbury Hospital, on a frequent bus service and within easy reach of the Shrewsbury by-pass with M54 link to the West Midlands.
A deceptively spacious and well appointed, modern, detached 4 bedroomed family house.
Inside The Property -
Spacious Entrance Hall - Built in understairs storage cupboard
Cloakroom -
L Shaped Lounge/Dining Room - 3.73m x 5.91m (12'3" x 19'5") - With window and glazed French doors opening onto and overlooking the rear garden.
Breakfast Kitchen - 4.30m x 2.90m (14'1" x 9'6") - Neatly appointed and fitted with a range of matching modern units with integrated appliances
Utility Room - 1.34m x 1.59m (4'5" x 5'3") -
A STAIRCASE rises to the FIRST FLOOR LANDING with airing cupboard. Access to roof space.
Master Bedroom - 4.11m x 2.82m (13'6" x 9'3") - Window to rear
En Suite Shower Room - Fitted with a modern suite comprising shower
Pedestal wash hand basin
Low flush wc.
Bedroom 2 - 2.92m x 3.00m (9'7" x 9'10") - Window to rear.
Bedroom 3 - 3.10m x 2.82m (10'2" x 9'3") - Window to front
Bedroom 4 - 1.98m x 3.00m (6'6" x 9'10") - Window to front.
Family Bathroom - Fitted with a modern suite comprising panelled bath
Pedestal wash hand basin
wc low type flush.
Outside The Property -
TO THE FRONT there is a shallow forecourt planed with a wealth of shrubs and a paved pathway serving the formal reception area.
To the rear there is a south facing rear GARDEN with a paved patio, pathway and lawn. The whole well enclosed by closely boarded wooden fencing. Gateway access to a pathway leading to the GARAGE and parking space.
Property Ref: 70030_29690208
Similar Properties
6 Copthorne Park, Shrewsbury, SY3 8TL
3 Bedroom Semi-Detached House | Offers in region of £260,000
This mature, semi-detached property offers well planned and well proportioned accommodation throughout with rooms of ple...
2 Cavell Drive, Copthorne, Shrewsbury, SY3 8GD
4 Bedroom Semi-Detached House | Offers in region of £260,000
This deceptively spacious, well presented, modern, four bedroom semi-detached house has the benefit of a single garage a...
The Long Barn, Pultheley Farm, Hyssington, Montgomery, SY15 6AX
4 Bedroom Barn Conversion | Offers in region of £260,000
This spacious detached barn conversion provides spacious and adaptable accommodation, which has been recently improved b...
41 Coppice Drive, High Ercall, Telford TF6 6BX
3 Bedroom Detached House | Offers in excess of £265,000
This spacious, extended, 3 bedroomed detached property provides extensive accommodation which would benefit from moderni...
35 The Grove, Bomere Heath SY4 3QW
4 Bedroom Detached House | Offers in region of £265,000
The property has the benefit of gas-fired central heating and double glazing and enjoys 2 reception rooms, good sized ki...
26 Brook Street, Belle Vue, Shrewsbury SY3 7QR
2 Bedroom Semi-Detached House | Offers in region of £265,000
An attractive and well presented, two bedroom, mature, semi-detached property which offers generously proportioned rooms...
How much is your home worth?
Use our short form to request a valuation of your property.
Request a Valuation

