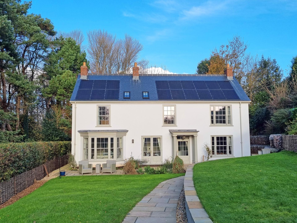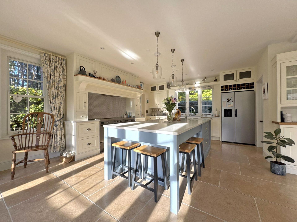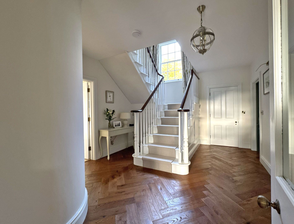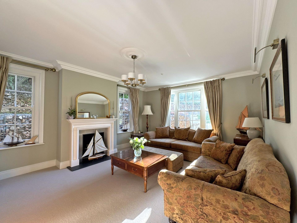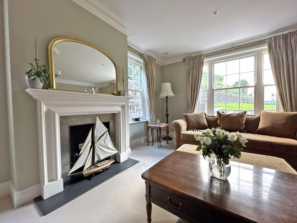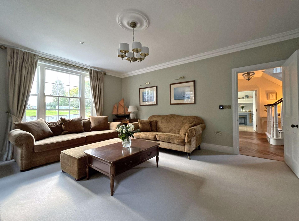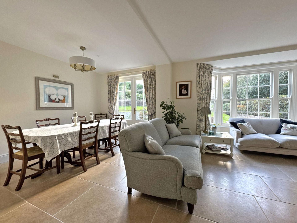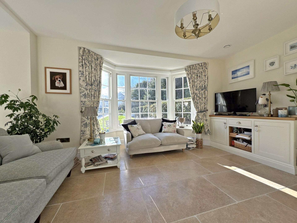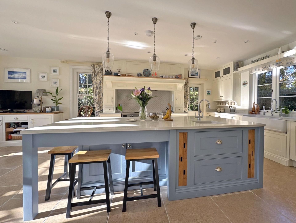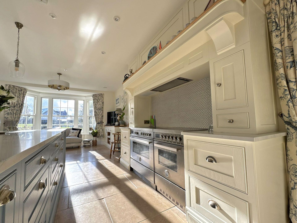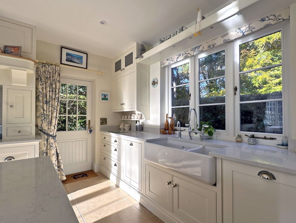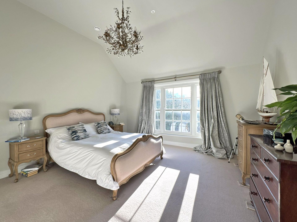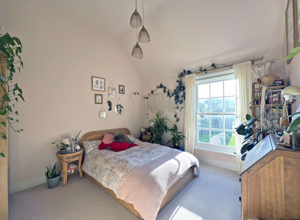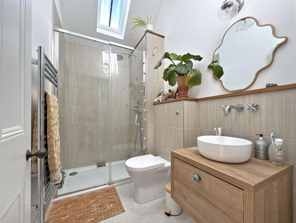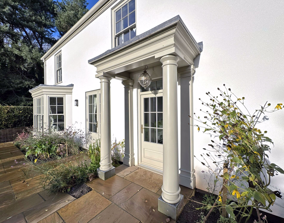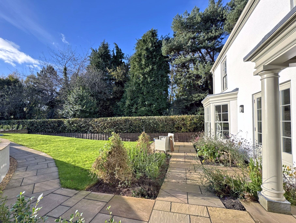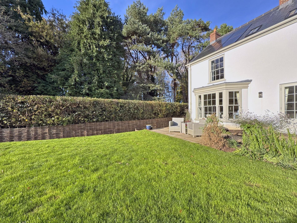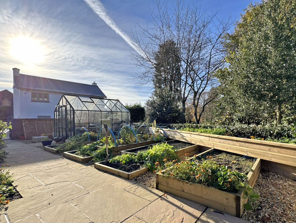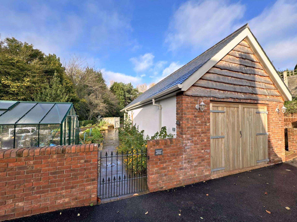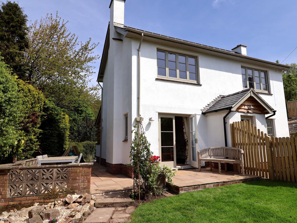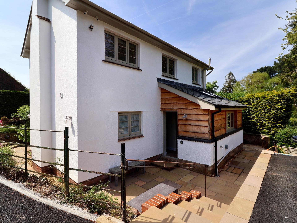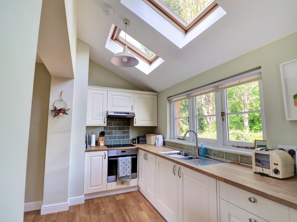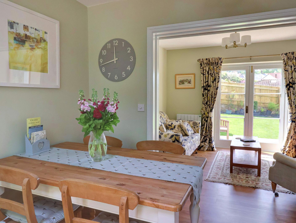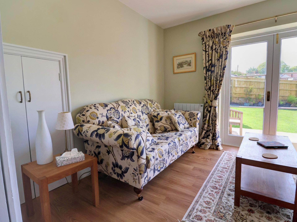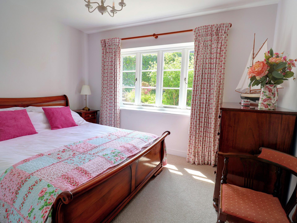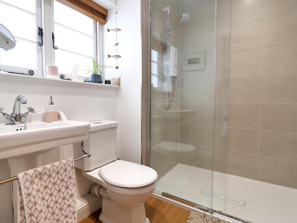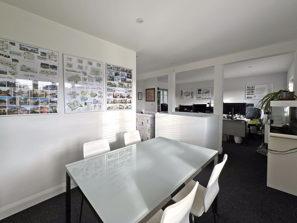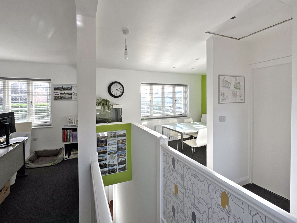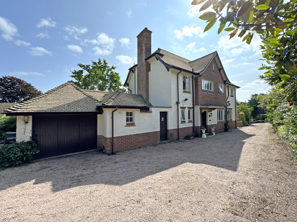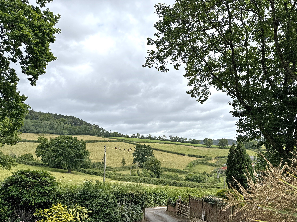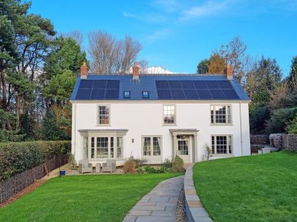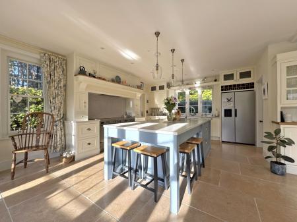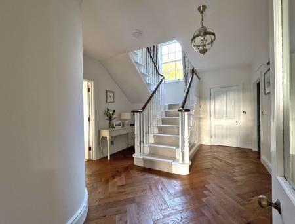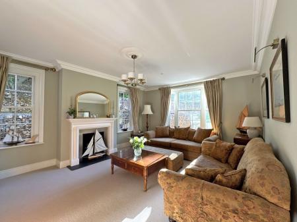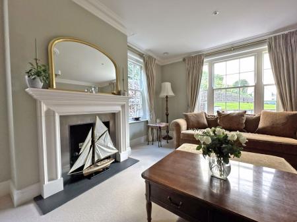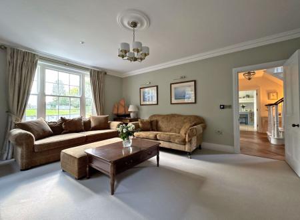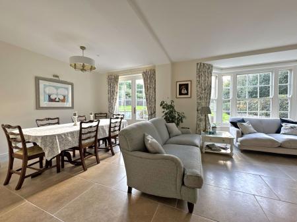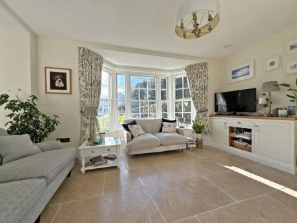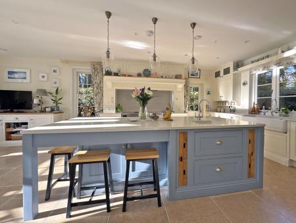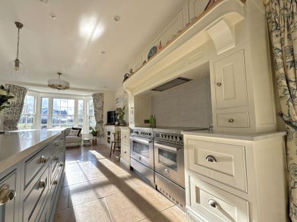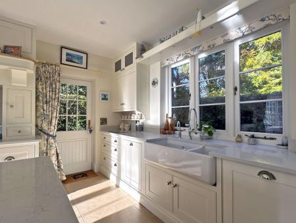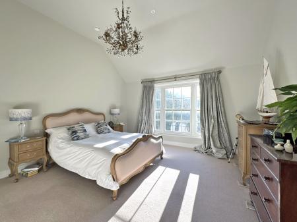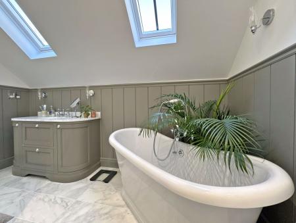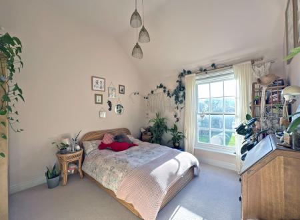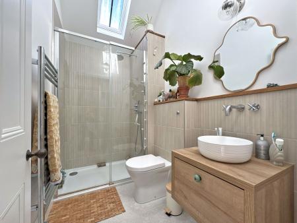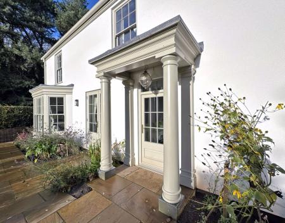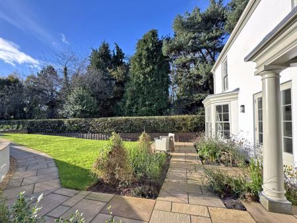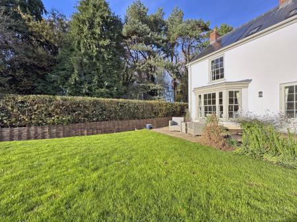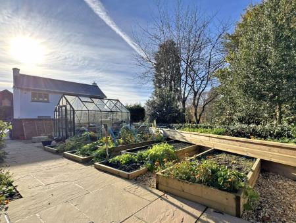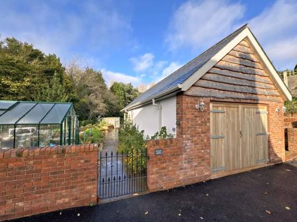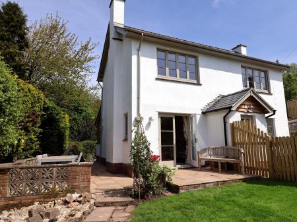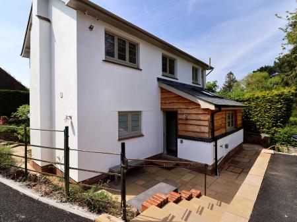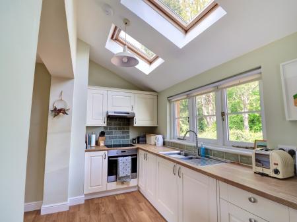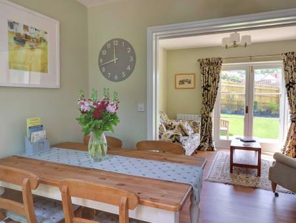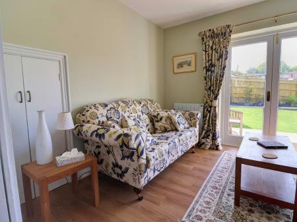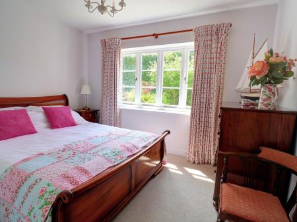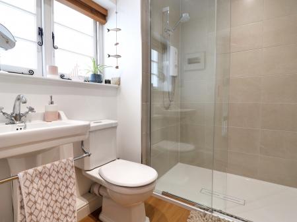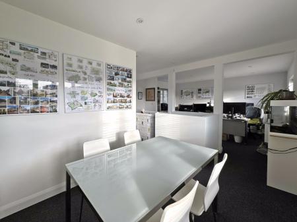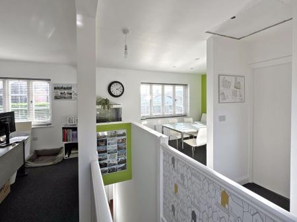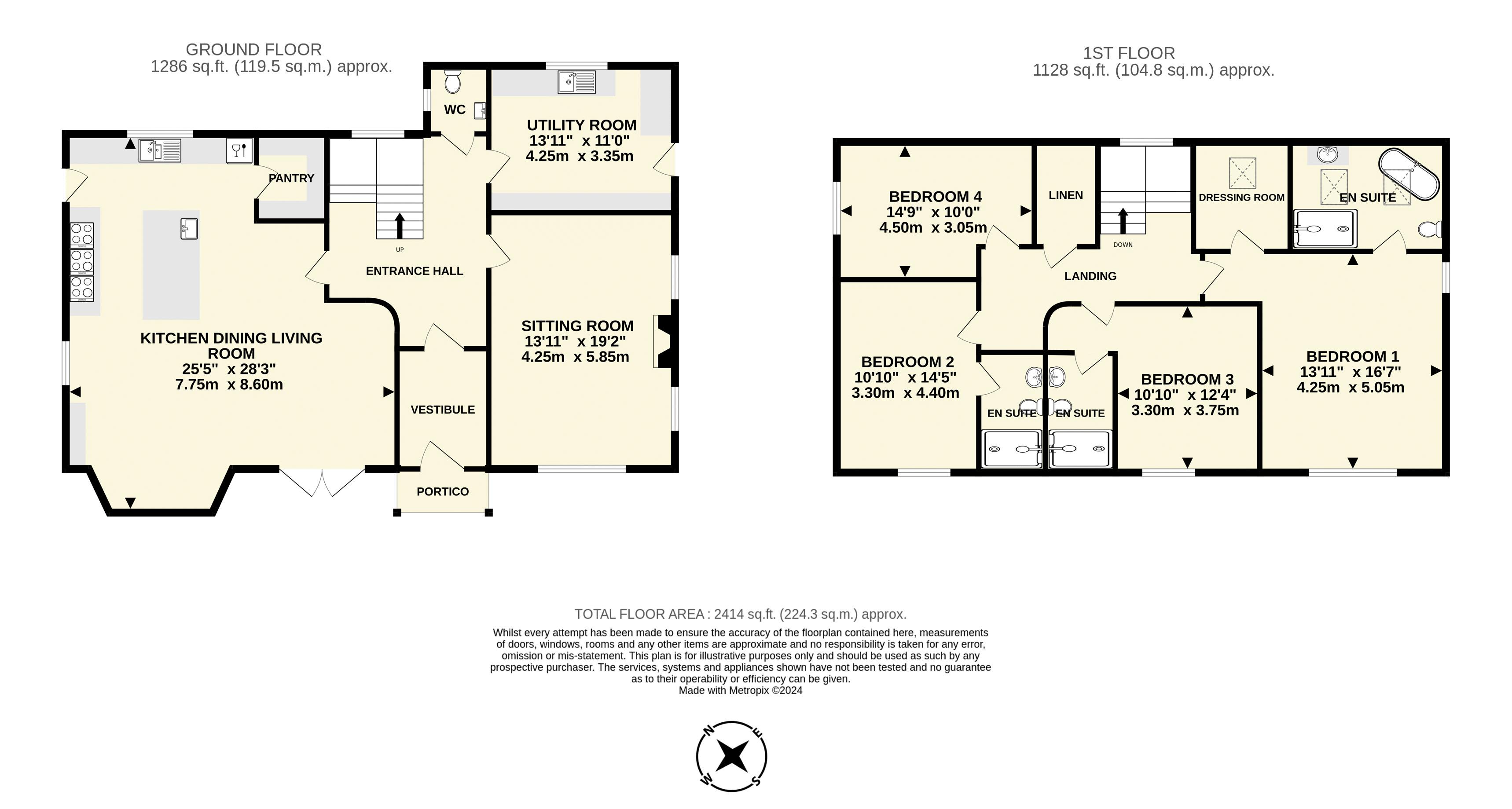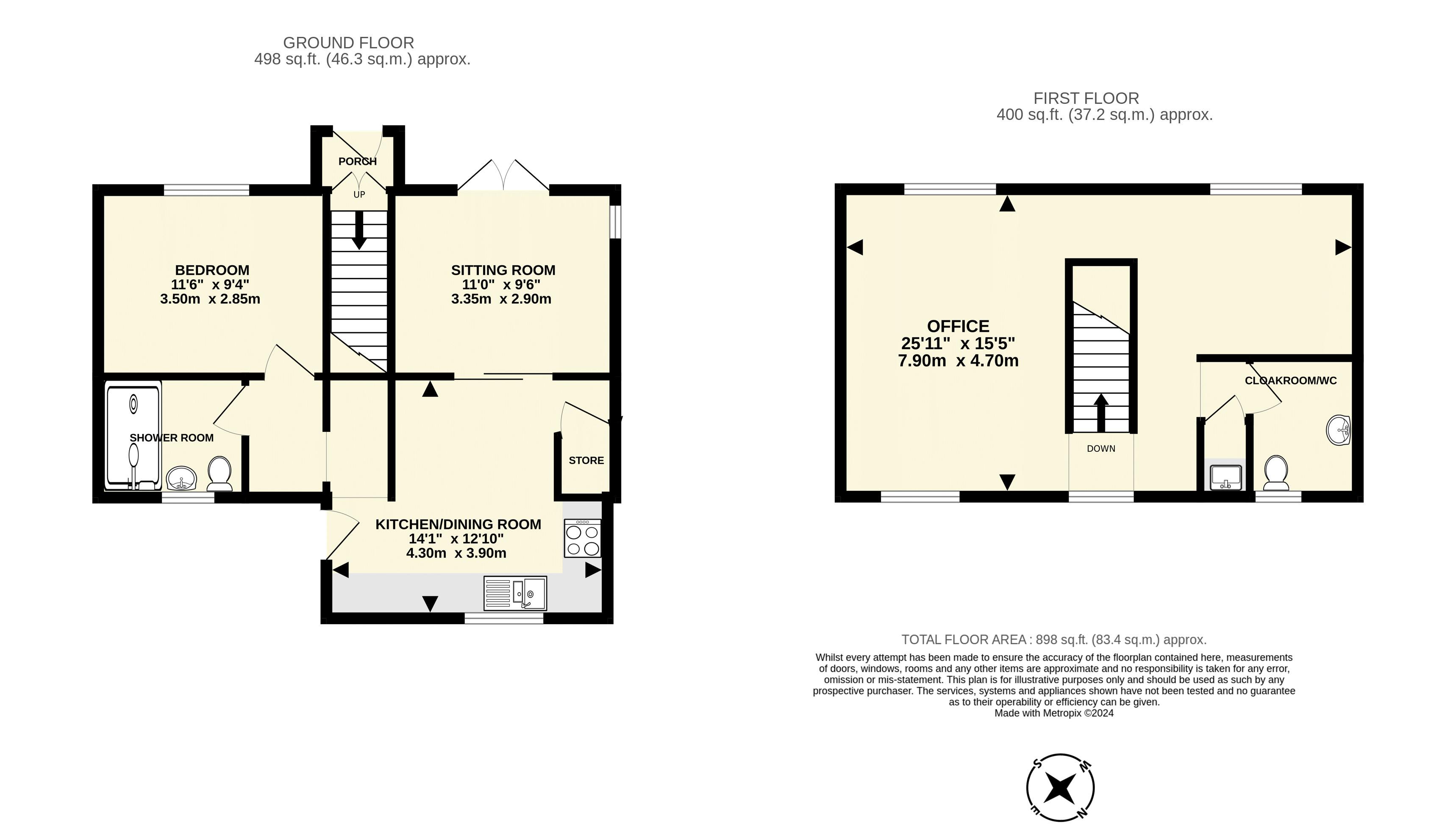4 Bedroom House for sale in Sidmouth
Questant House is a simply stunning, detached home tastefully combining Georgian architectural style with the very latest, high energy efficiency construction. The beautifully appointed, four bedroom family accommodation comes with Questant Lodge, a detached annexe comprising a holiday let and spacious office above.
SUMMARY
Designed by architects for their own occupation, the property features the very latest heating technology and climate management, resulting in an energy efficiency rating of A but with the charm and attention to detail of a Georgian home.
The front elevation with its portico entrance and broad bay window set the tone of the house and once inside, a wide, turning staircase and high ceilings give an immediate feel of Georgian grandeur. A large kitchen, dining and living room is triple aspect with the bay window and patio doors looking south westerly down the private garden. This beautifully appointed room has a limestone floor and bespoke kitchen, with a large preparation island and breakfast bar, a Range and pantry, all complimented with quartz surfaces. Across the hallway, a separate sitting room has dual aspect windows, again looking down the garden and with a fireplace, high skirting boards and deep coving.
SUMMARY CONT.
A large, bespoke fitted utility/boot room offers valuable, practical space with copious storage and slate, flagstone flooring. Returning to the light, bright hallway, there is a ground floor WC that has not been spared attention to detail, with panelling and Burlington sanitary ware.
On the first floor, all rooms have particularly high ceilings creating a light and spacious feel. The main bedroom is dual aspect with an outlook over the garden with a dressing room and an impressive, Burlington en suite with marble tiles, roll top bath and large shower. There are two further en suite bedrooms and a fourth double bedroom.
OUTSIDE
The house stands to the rear of its secluded plot; the front elevation enjoying a south westerly aspect. A central pathway is flanked by two areas of lawn garden with patio areas designed to make the most of the morning and evening sunshine. A low wall and gate enclose these formal gardens and lead to a productive garden area with numerous vegetable patches and a greenhouse. A large garage also been built using the SIPS, high thermal performance construction and measures 4m x 9.15m. An adjoining storage room measures 2.9m x 3.85m. Paddle boarders and dog walkers will enjoy the benefit of an external hot water shower and basin.
LOCATION
The house is located at the bottom of Questant Lane, where a driveway provides ample off road parking and turning. Questant Lodge is located at the entrance and is currently arranged as a one bedroom holiday let unit with a spacious office above. The holiday let is self-contained, beautifully presented with a delightful enclosed lawn garden. Questant Lane lies between Sidmouth and Fortescue, just one mile from the town centre and seafront and less than a quarter of a mile on foot from The Byes and River Sid. The fields of Salcombe Hill, National Trust land, the Norman Lockyer Observatory and the South West Coast Path are also all within one mile, placing the property in a delightful and convenient location.
SIDMOUTH
Sidmouth itself is an unspoilt town on the Jurassic Coastline that benefits from a broad range of amenities to include Waitrose, numerous independent shops and High Street chains, popular restaurants and cafes. Sidmouth also falls within the catchment areas of Colyton Grammer School and the Exeter School. Exeter is approximately twelve miles distant with M5 motorway connection and International Airport.
OUTGINGS
We are advised by East Devon District Council that the council tax band is G.
POSSESSION
Vacant possession on completion. The contents of the holiday let can be negotiated.
EPC
A
REFERENCE
DHS02463
DIRECTIONS
On approaching Sidmouth via the A3052 from Exeter, pass The Bowd Inn and Sidmouth Garden Centre on the left. Follow Sidford High Street down to the crossroads at Sidford and continue straight across passing The Blue Ball Inn on the left. Take the next right into Fortescue Road, following the road for one mile. Shortly after the right turn for Sidcliffe, Questant Lane will be seen on the right.
VIEWING
Strictly by appointment with the agents.
IMPORTANT NOTICE
If you request a viewing of a property, we the Agent will require certain pieces of personal information from you in order to provide a professional service to both you and our clients. The personal information you provide may be shared with our client, but will not be passed to third parties without your consent. The Agent has not tested any apparatus, equipment, appliance, fixtures, fittings or services and so cannot verify that they are in working order, or fit for the purpose. A Buyer is advised to obtain verification from their solicitor and/or surveyor. References to the tenure/outgoings/charges of a property are based on information supplied by the seller - the Agent has not had sight of the title documents. A Buyer is advised to obtain verification from their solicitor. Items shown in photographs/floor plans are not included unless specifically mentioned within the sale particulars. They may be available by separate negotiation. Buyers must check the availability of any property and make an appointment to view before embarking on a journey to view a property.
Important information
This is a Freehold property.
Property Ref: EAXML10088_12544147
Similar Properties
5 Bedroom House | Guide Price £1,350,000
*** SOLD BY HARRISON LAVERS & POTBURYS *** A most attractive and spacious detached house occupying a beautiful, west fac...
4 Bedroom House | Guide Price £1,150,000
An impressive 1950’s detached house, occupying an elevated position in one of Sidmouth’s prime residential locations and...
4 Bedroom House | Asking Price £1,125,000
An individual detached house built in the early 1980’s, occupying a beautiful location in The Bickwell Valley Conservati...
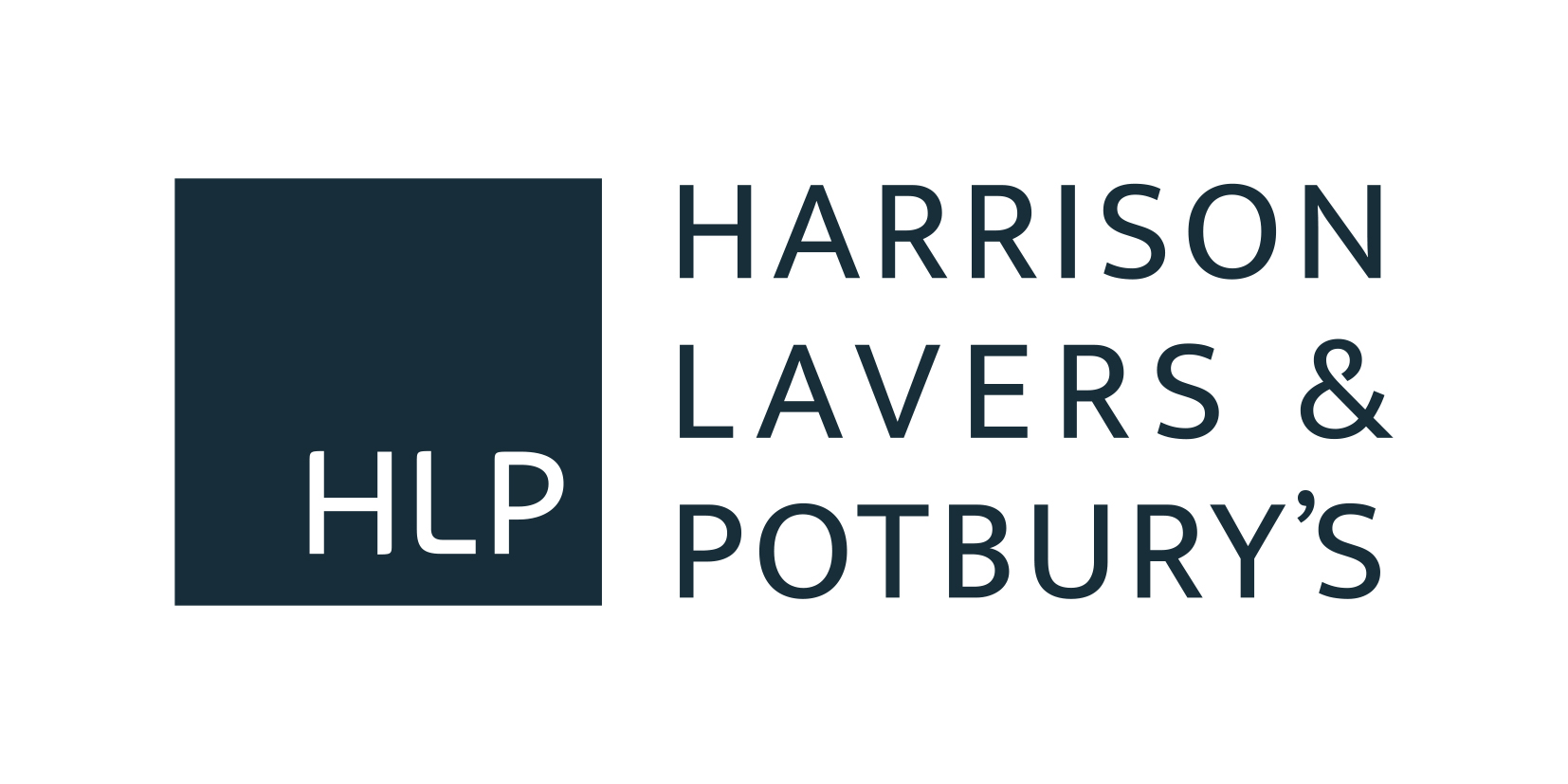
Harrison-Lavers & Potbury\'s (Sidmouth)
High Street, Sidmouth, Devon, EX10 8LD
How much is your home worth?
Use our short form to request a valuation of your property.
Request a Valuation
