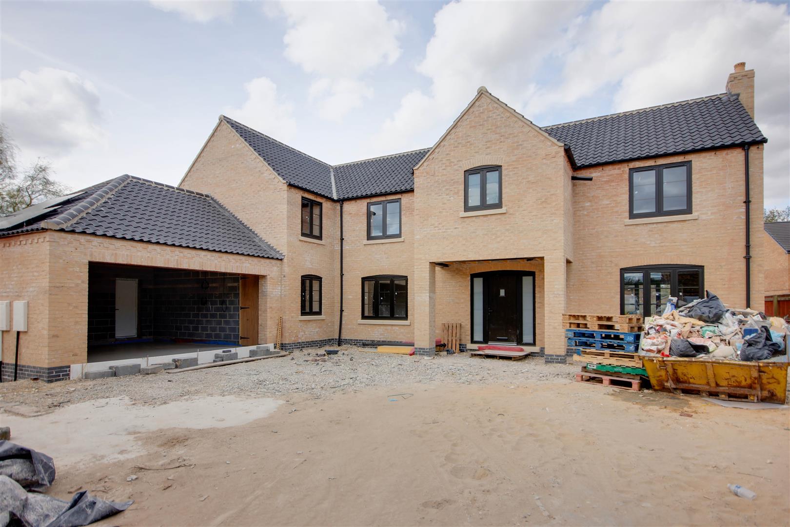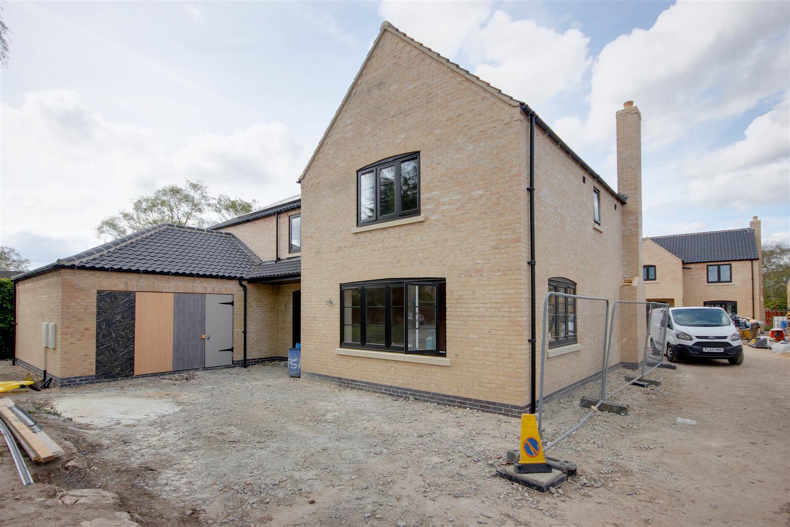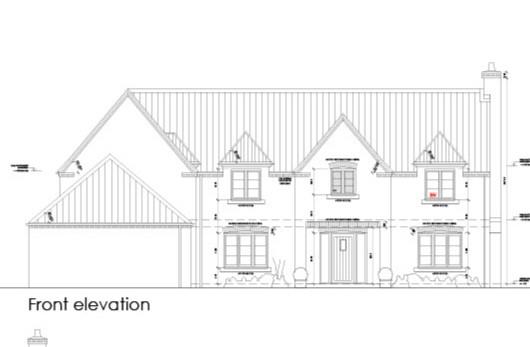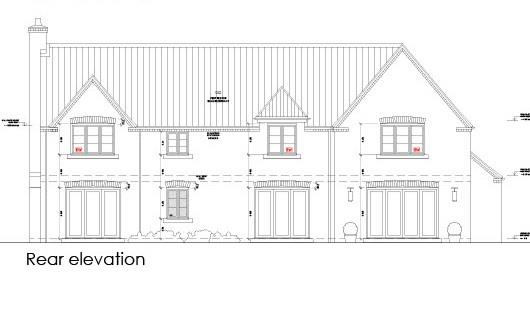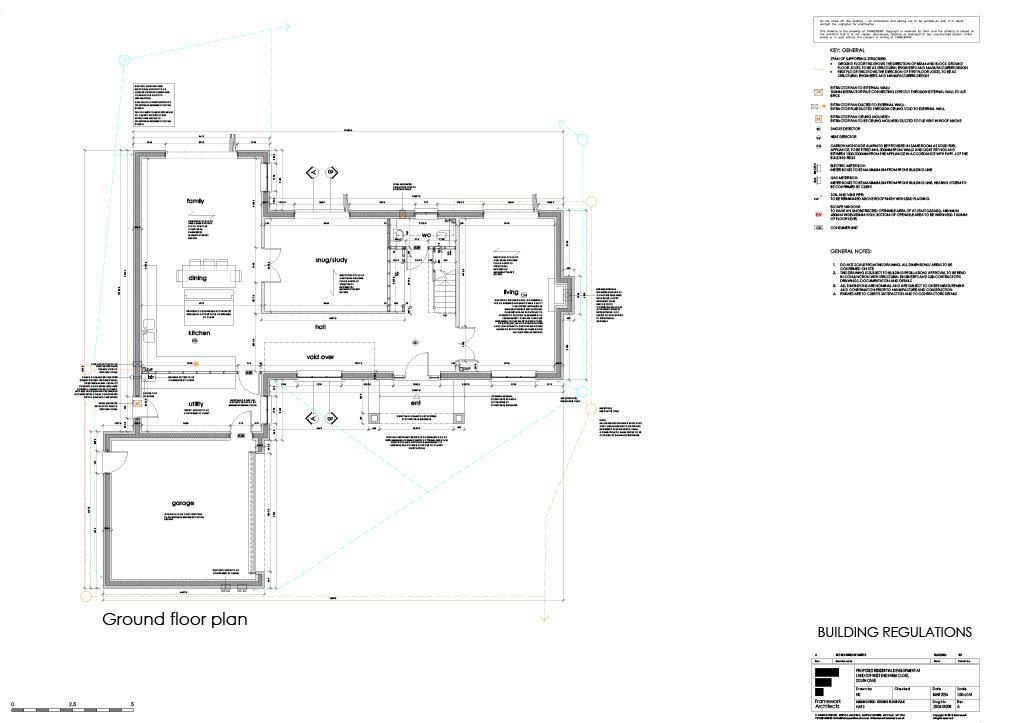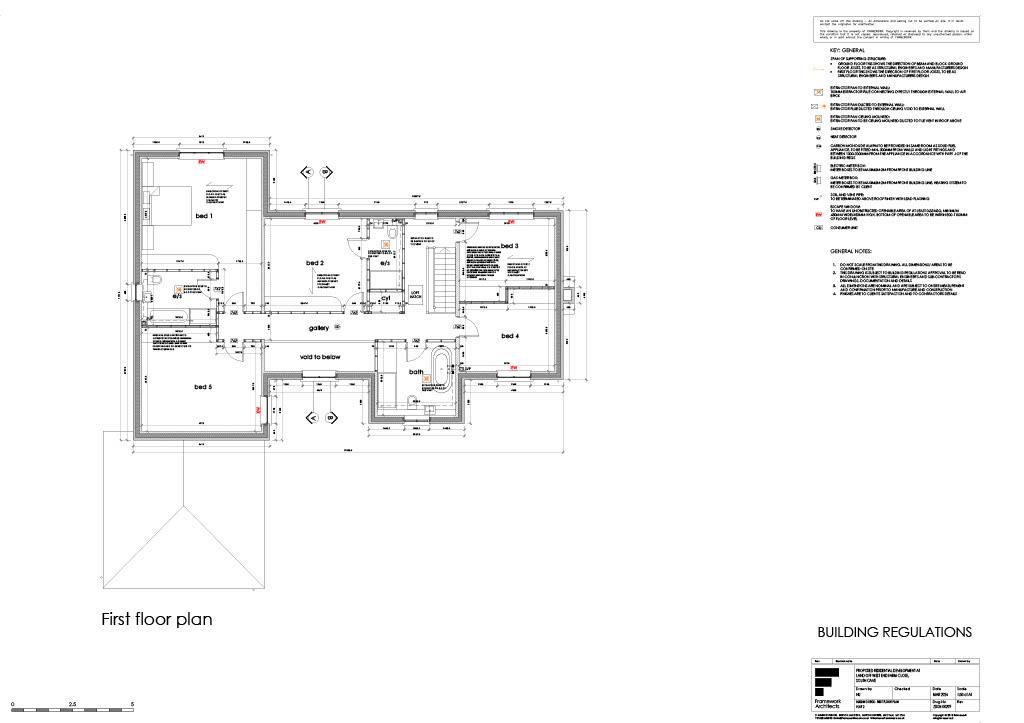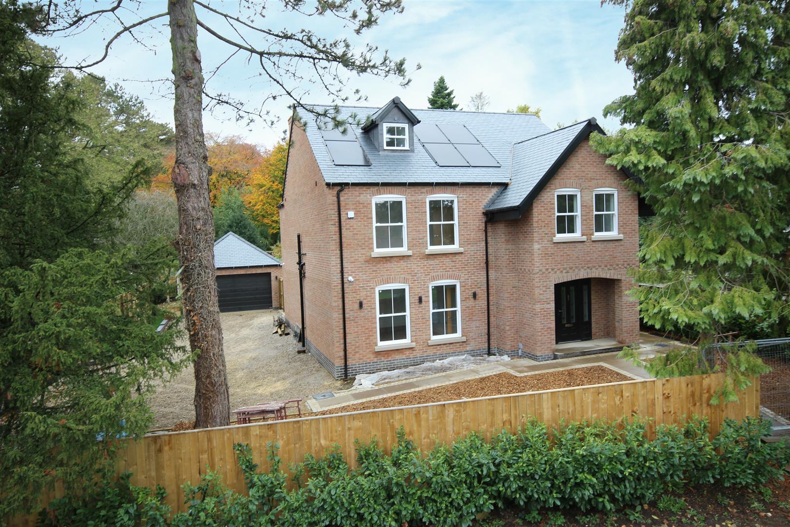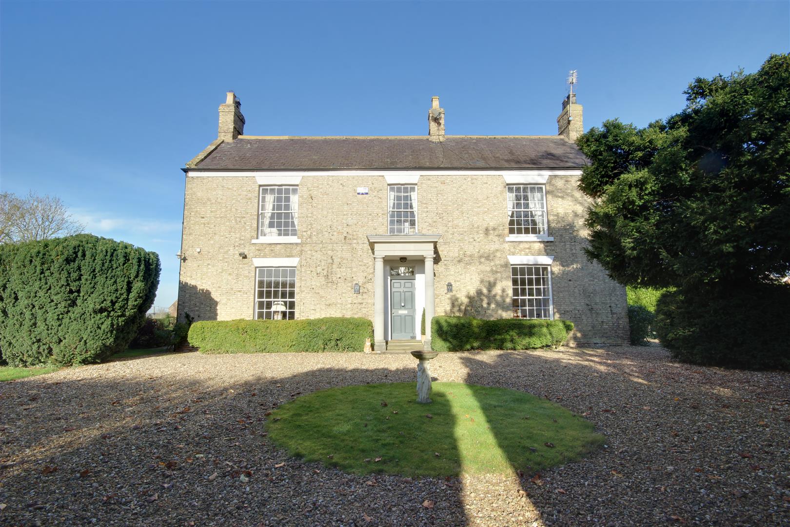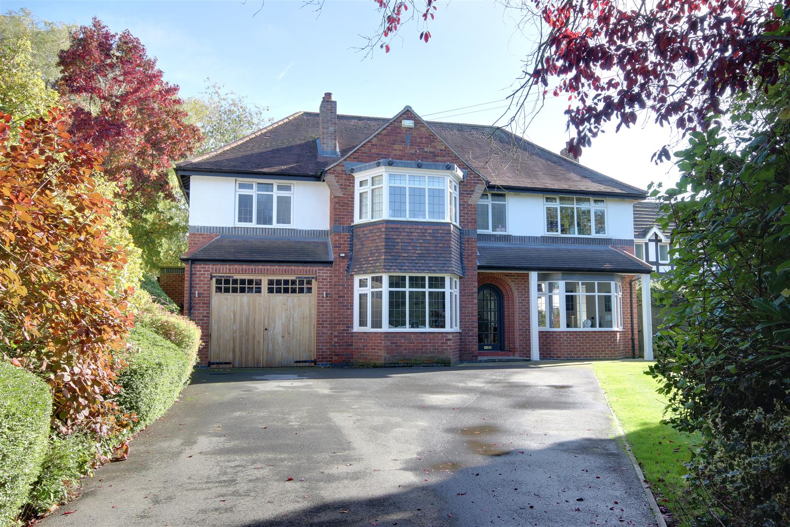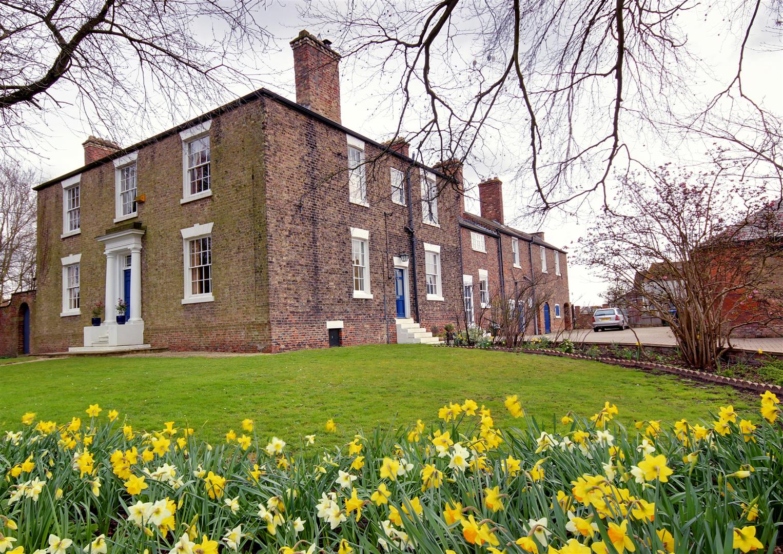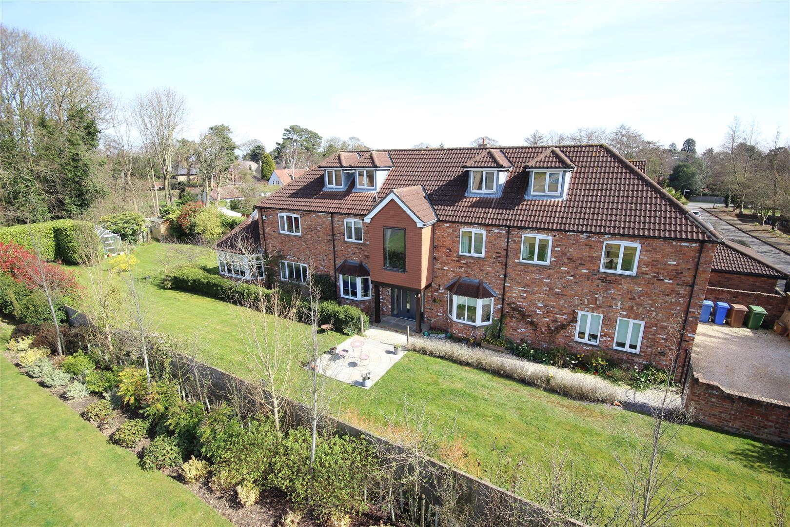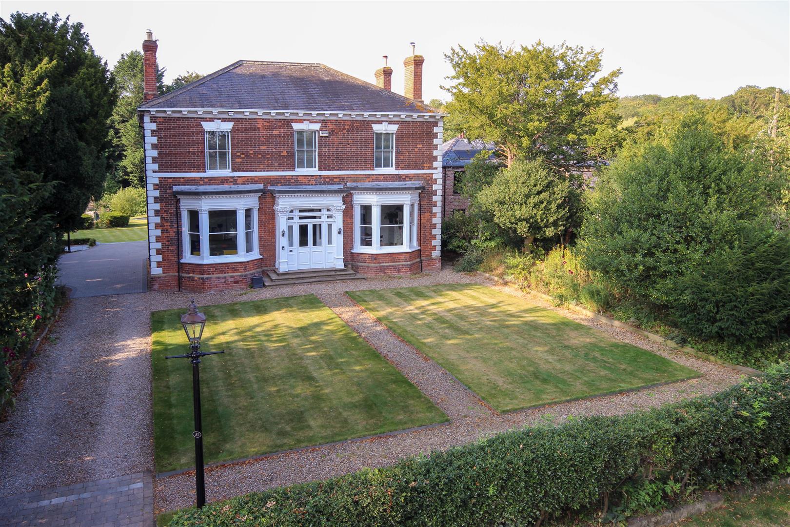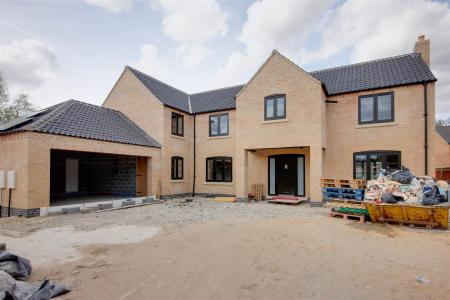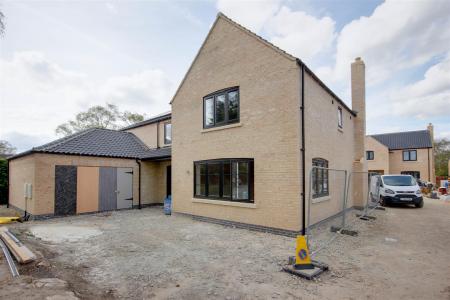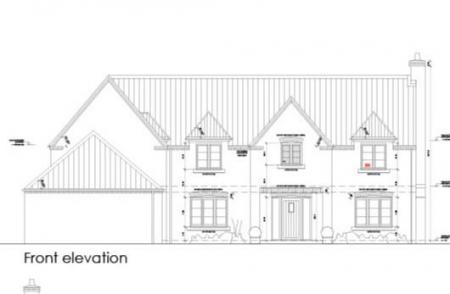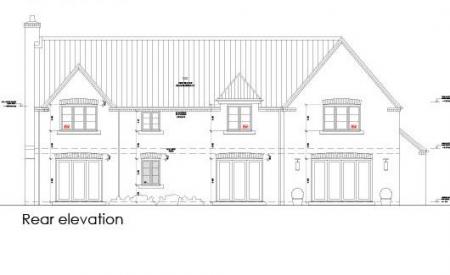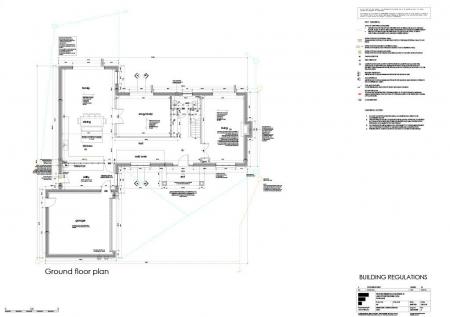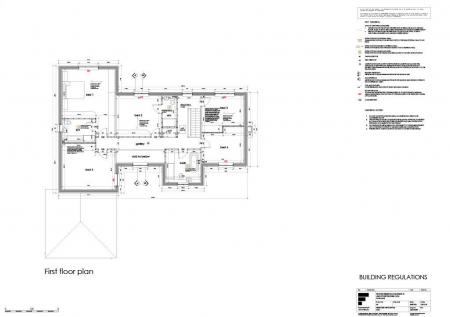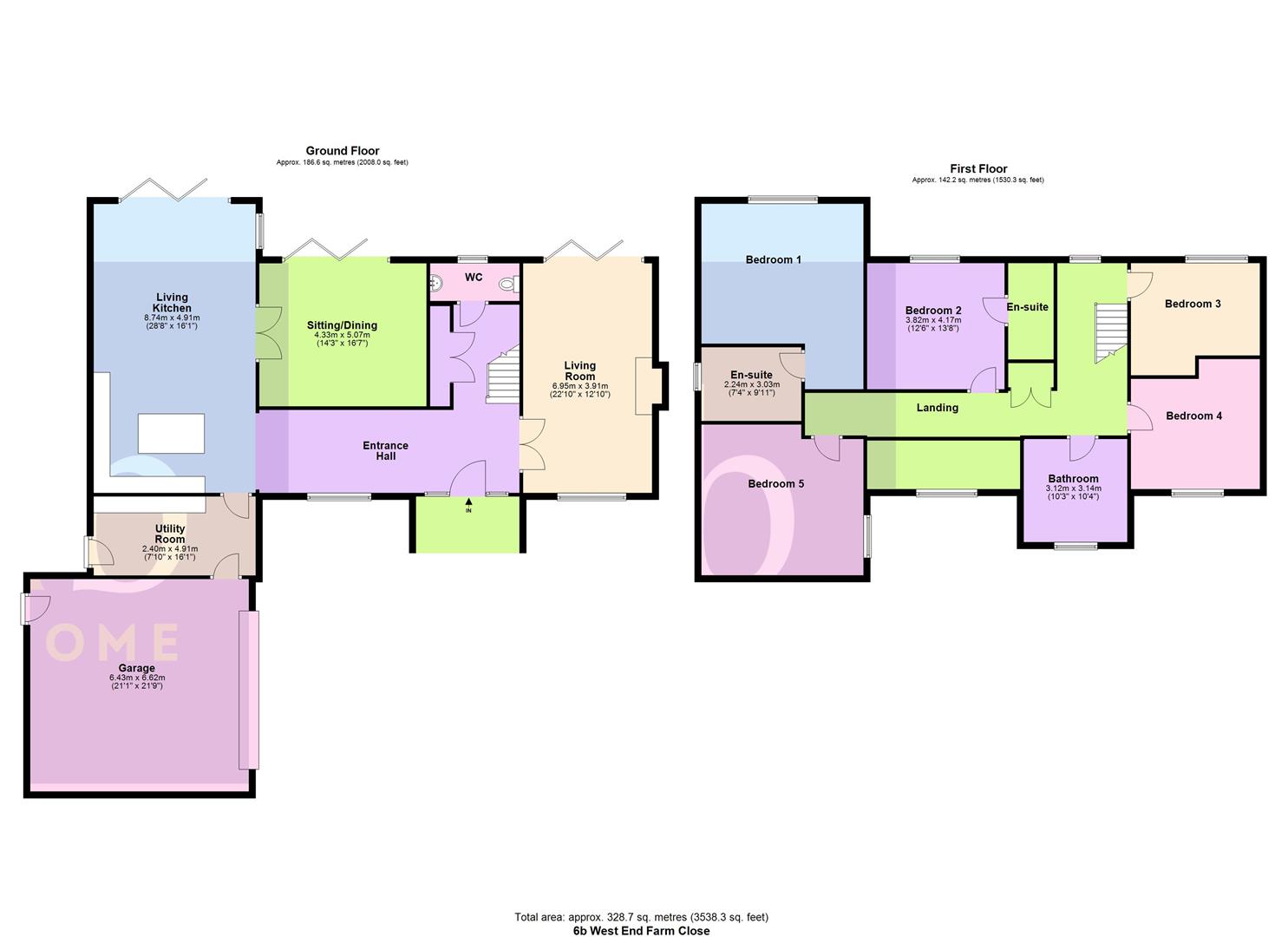- Stunning New Build
- 5 Bedrooms
- Bespoke Design
- Fabulous Living Kitchen
- High End Specification
- Gated Development
- Council Tax Band = TBC
- Freehold/EPC = TBC
5 Bedroom Detached House for sale in South Cave
AVAILABLE NOW!
Superlative bespoke detached house with a striking high end CONTEMPORARY SPECIFICATION Approx. 3,000sq.ft. of fabulous accom. including an amazing LIVING KITCHEN. Good sized plot with excellent parking and DOUBLE GARAGE. Gated entrance, tucked away close to Cave Castle entrance.
Introduction - This stunning, bespoke five-bedroom new build is set for completion in spring/summer 2025. Thoughtfully designed with a striking, high-end contemporary specification, this exceptional detached home is nestled within a gated development of just two properties near the entrance to Cave Castle.
Offering a spacious and well-planned layout extending to around 3,00sq.ft., the property features an impressive entrance reception with a galleried landing, accessed via a sleek glass-detailed staircase. At the heart of the home is a breathtaking 28'8" x 16'1" (approx.) living kitchen, complete with a grand island and bi-fold doors that open seamlessly to the rear garden. Additionally, two generous reception rooms provide ample living space, while practicalities are met with a separate utility room and a cloakroom/W.C.
Upstairs, five well-proportioned bedrooms await, two of which boast en-suite facilities, complemented by a luxurious family bathroom. The home benefits from gas-fired underfloor heating on the ground floor and radiator heating upstairs, alongside high-quality uPVC double glazing. The kitchen will be fitted with premium appliances, and the majority of the sanitary ware is from Villeroy & Boch.
Set on a generous plot, the property offers excellent frontage parking and a spacious rear garden, making it an ideal blend of style, comfort, and practicality.
Warranty - The property will be conveyed with the benefit of a 10 year NHBC warranty.
Location - The village of South Cave dates back to the 11th century and is listed in the doomsday book. An interesting piece of local history is that George Washington's great grandfather once lived at the magnificent Cave Castle.
The picturesque village of South Cave is situated at the foot of the Yorkshire Wolds, approximately 14 miles to the west of Hull and just 10 miles from the historic market town of Beverley.
This is a great location for the commuter, family or country lover alike. Instant access to the A63/M62 motorway network makes many regional and national business centres such as Leeds, Sheffield and Manchester easily accessible. The nearby village of Brough has a mainline railway station with regular services to Hull, Leeds, Manchester, Doncaster, York and London Kings Cross (approx 2 hours). Overseas travel is also made easy with Humberside Airport just 20 miles away, Doncaster Sheffield airport 38 miles away and Leeds Bradford airport is just 59 miles away. Thus, the village provides excellent links both locally and nationally.
Beverley - 10 miles
Hull - 14 miles
Humberside Airport - 20 miles
York - 28 miles
Doncaster - 37 miles
Leeds - 50 miles
Rooms And Dimensions - ENTRANCE RECEPTION - 7.987m x 2.354m approx. (26'2" x 7'8" approx.)
CLOAKS/W.C. - 2.712m x 1.151m approx. (8'10" x 3'9" approx.)
LIVING ROOM- 6.759M x 3.910M approx. ( 22'2" x 12'9" approx.)
SITTING/DINING ROOM - 5.06m x 3.805m approx. (16'7" x 12'5" approx.)
LIVING KITCHEN - 8.747m x 4.910m approx. (28'8" x 16'1" approx.)
UTILITY - 3.625m x 2.387m approx. (11'10" x 7'9" approx.)
FIRST FLOOR
LANDING
BEDROOM 1 - 4.91m x 4.547m approx. (16'1" x 14'11" approx.)
EN-SUITE - 3.072m x 2.225m approx. (10'0" x 7'3" approx.)
BEDROOM 2 - 4.210m x 3.817m approx. (13'9" x 12'6" approx.)
EN-SUITE
BEDROOM 3 - 3.382m x 3.910m approx. ( 11'1" x 12'9" approx.)
BEDROOM 4 - 3.392m x 3.910m approx. (11'1" x 12'9" approx.)
BEDROOM 5 - 4.91m x 4.287m approx. (16'1" x 14'0" approx.)
BATHROOM - 3.222m x 3.012m approx. (10'6" x 9'10" approx.)
GARAGE - 6.427m x 6.627m approx. (21'1" x 21'8" approx.) (external)
Proposed Elevations -
Proposed Floorplan -
Tenure - Freehold
Council Tax Band - From a verbal enquiry we are led to believe that the Council Tax band for this property is Band TBC. We would recommend a purchaser make their own enquiries to verify this.
Agents Note - Whilst every effort is made to ensure the accuracy of these details, the building process is subject to continuous development of new products and processes and the developer reserves the right to change the specification and possibly the price structure without notice, prior to reservation.
For clarification, we wish to inform prospective purchasers that we have not carried out a detailed survey, nor tested the services, appliances and specific fittings for this property. All measurements provided are approximate and for guidance purposes only. Floor plans are included as a service to our customers and are intended as a GUIDE TO LAYOUT only. NOT TO SCALE. Matthew Limb Estate Agents Ltd for themselves and for the vendors or lessors of this property whose agents they are give notice that (i) the particulars are set out as a general outline only for the guidance of intending purchasers or lessees, and do not constitute any part of an offer or contract (ii) all descriptions, dimensions, references to condition and necessary permissions for use and occupation, and other details are given in good faith and are believed to be correct and any intending purchaser or tenant should not rely on them as statements or representations of fact but must satisfy themselves by inspection or otherwise as to the correctness of each of them (iii) no person in the employment of Matthew Limb Estate Agents Ltd has any authority to make or give any representation or warranty whatever in relation to this property. If there is any point which is of particular importance to you, please contact the office and we will be pleased to check the information, particularly if you contemplate travelling some distance to view the property.
Viewing - Strictly by appointment through the agent. Brough Office 01482 669982.
Valuation Service - If you have a property to sell we would be delighted to provide a free
o obligation valuation and marketing advice. Call us now on 01482 669982.
Property Ref: 666554_33834962
Similar Properties
5 Bedroom Detached House | £825,000
A simply stunning bespoke new build property in an exclusive leafy location with access from Sands Lane. A fabulous top...
5 Bedroom Detached House | £795,000
A simply STUNNING Grade II Georgian residence set in lovely grounds around 1.2 ARCE in the popular Holderness village of...
4 Bedroom Detached House | £785,000
A truly fantastic detached residence which has undergone a stunning programme of extension & remodelling to create a hig...
6 Bedroom Detached House | £885,000
Hook House is a fine example of a significant Grade II Listed GEORGIAN RESIDENCE, being one of the most prominent and IM...
6 Bedroom Detached House | £895,000
AROUND 3,600SQ.FT. OF GREAT FAMILY ACCOMMODATION!Features include 4 reception rooms, upto 6 bedrooms across 3 floors pro...
4 Bedroom Detached House | £895,000
A picture perfect Victorian residence standing in approx 0.5 acre at the front of Elloughton Dale, close to beautiful co...
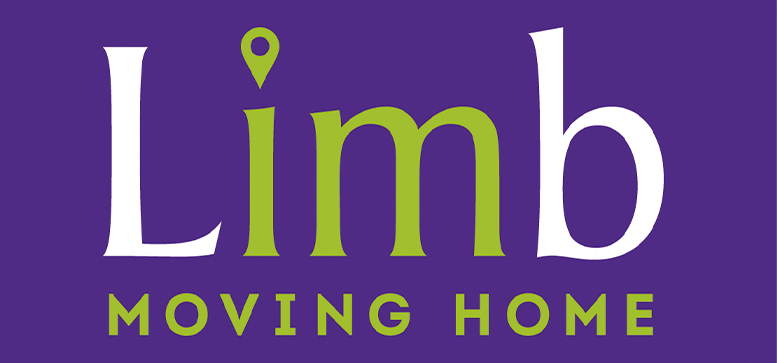
Matthew Limb Estate Agents (Brough)
Welton Road, Brough, East Riding of Yorkshire, HU15 1AF
How much is your home worth?
Use our short form to request a valuation of your property.
Request a Valuation
