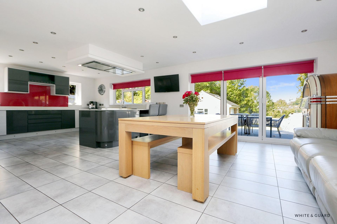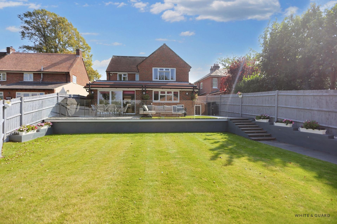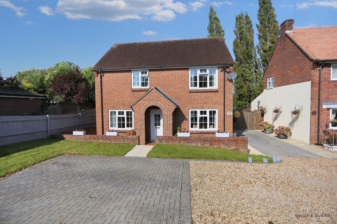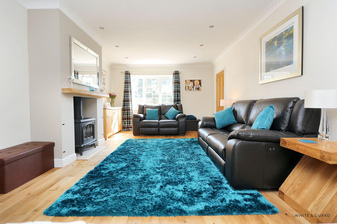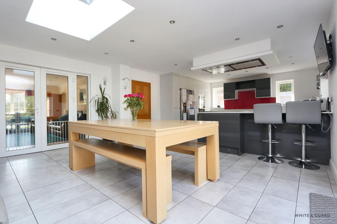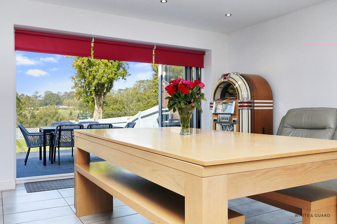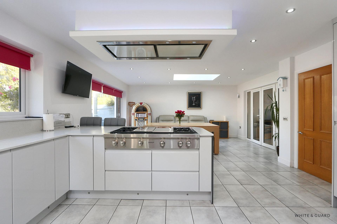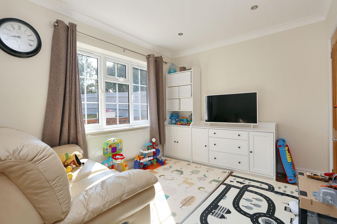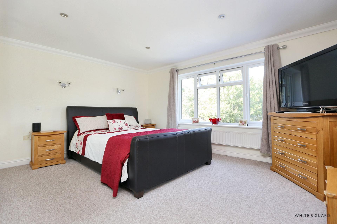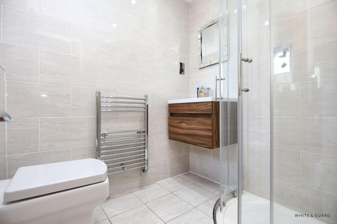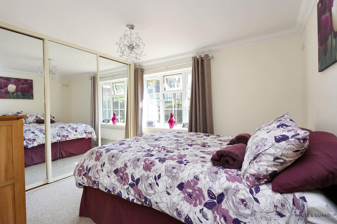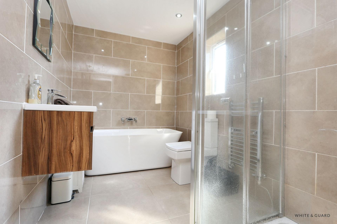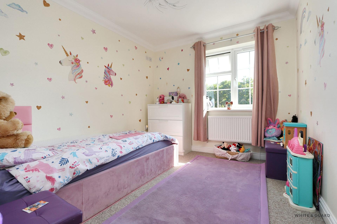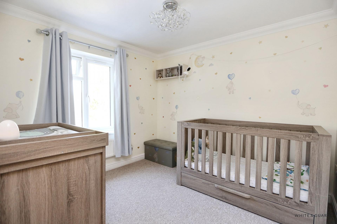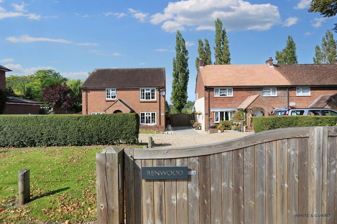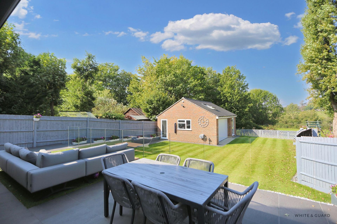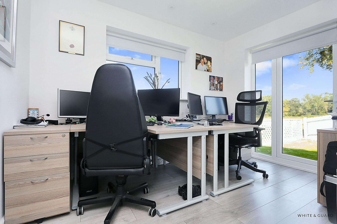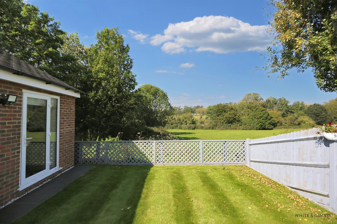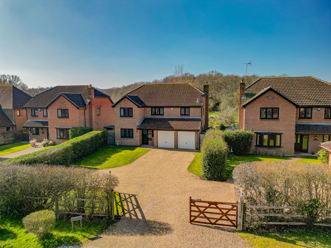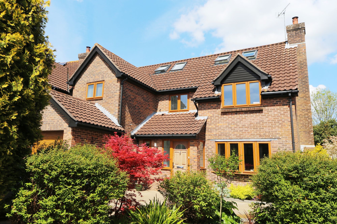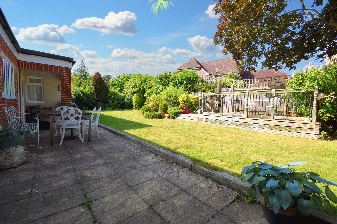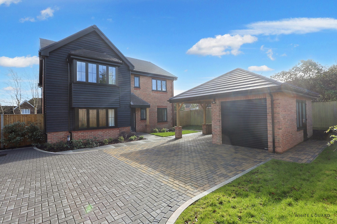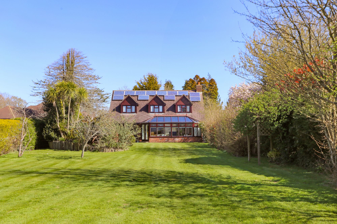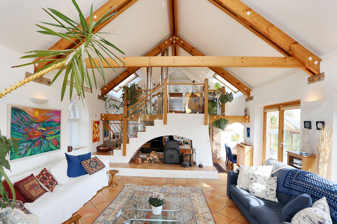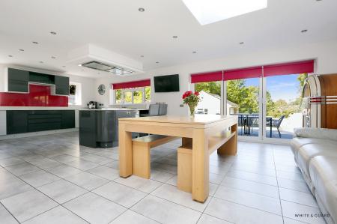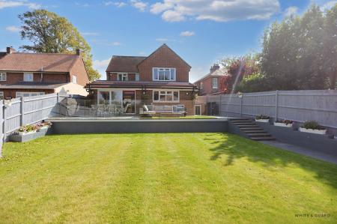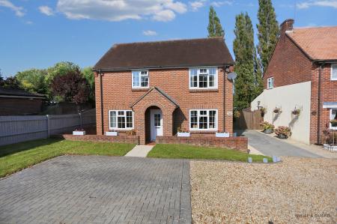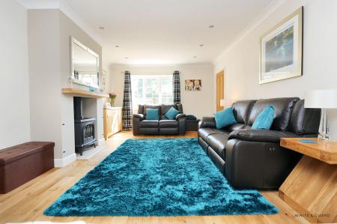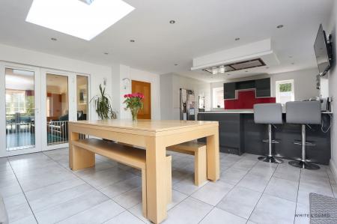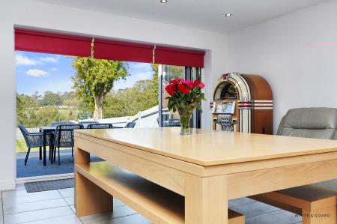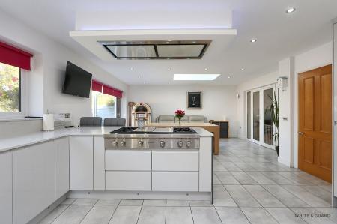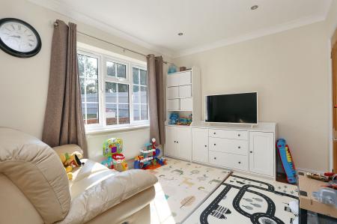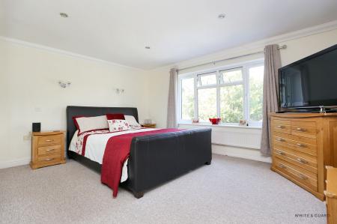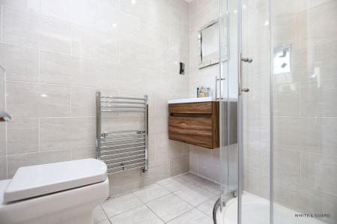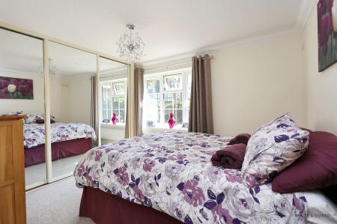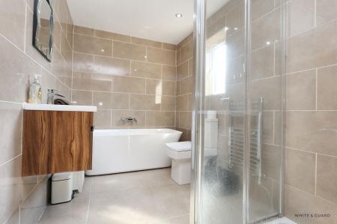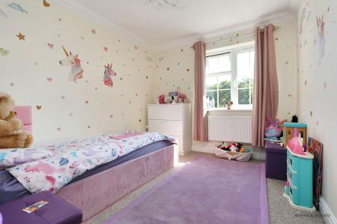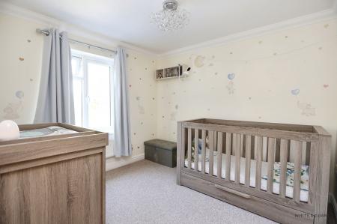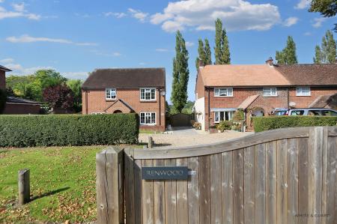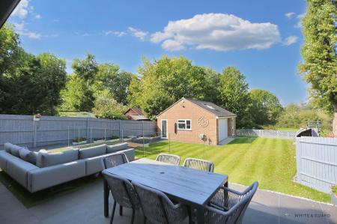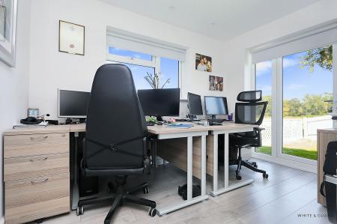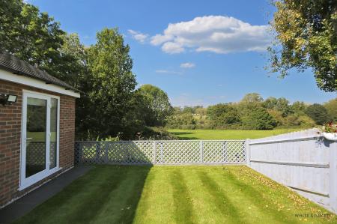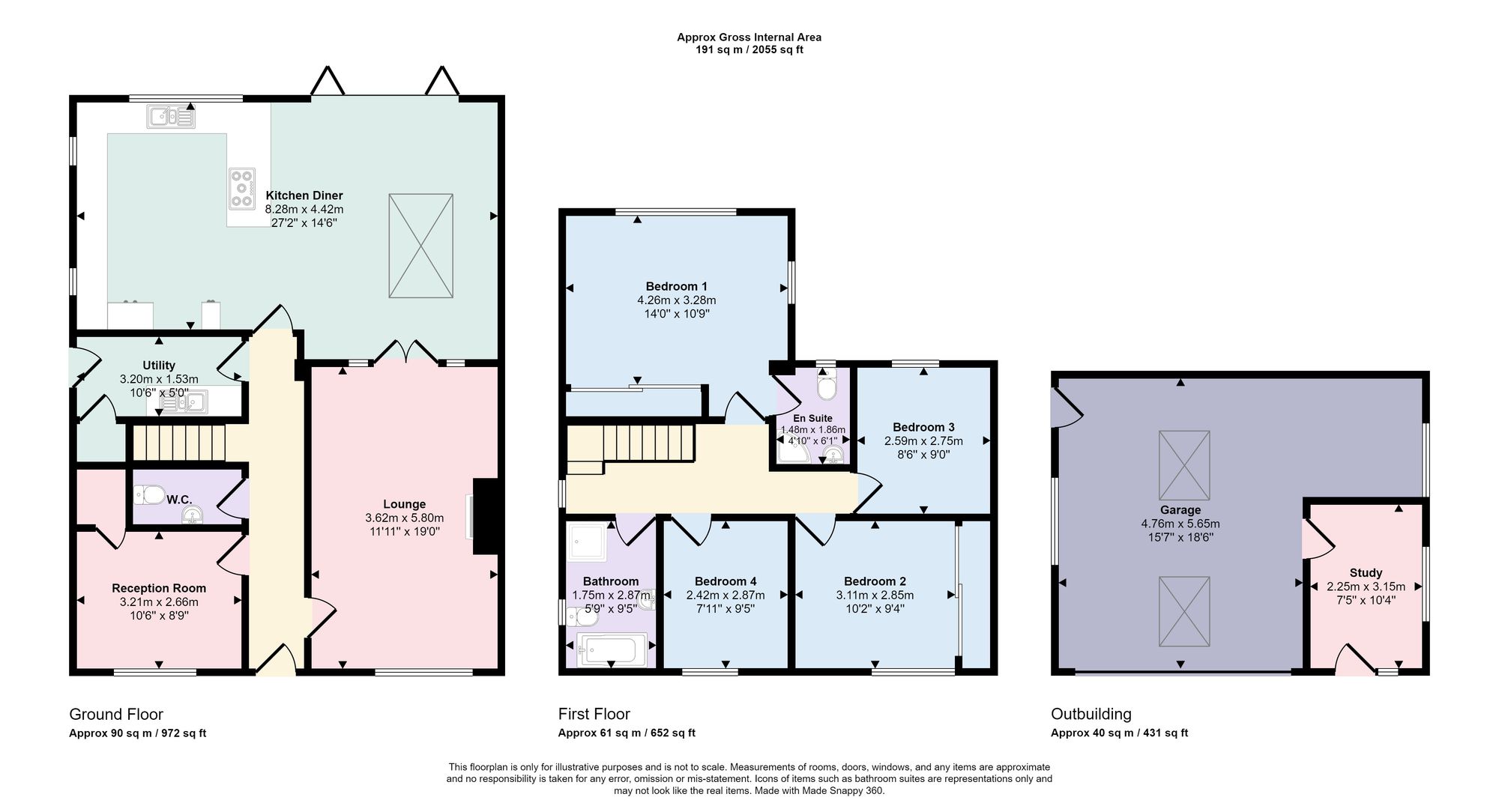- WINCHESTER COUNCIL BAND F
- FREEHOLD
- IMMACULATELY PRESENTED THROUGHOUT
- 27FT KITCHEN DINING ROOM
- PLAYROOM
- ENSUITE TO MASTER BEDROOM
- LANDSCAPE REAR GARDEN
- DETACHED DOUBLE GARAGE WITH HOME OFFICE
- EPC RATNG C
- BEAUTIFUL FOUR BEDROOM HOME WITH COUNTRYSIDE VIEWS
4 Bedroom Detached House for sale in Southampton
INTRODUCTION
Offering rural countryside views from the 27ft extended kitchen dining room and landscaped rear garden this fabulous four-bedroom home is located along a quiet and popular road in Curdridge. Having been built in the early 2000’s, this relatively modern home is set within an established non-estate setting and is presented in exceptional order. Across the ground floor the house comprises a well-proportioned living room, kitchen dining room with bi-folding doors, playroom, cloakroom and utility. While the first floor offers four bedrooms with an en-suite and family shower room. Externally a gated entrance leads to a driveway, and the landscaped gardens offer a raised seating terrace with glass balcony looking onto immaculate lawns and a detached double garage with home office.
LOCATION
The property is situated along a quiet lane in the heart of the picturesque village of Curdridge, which benefits from its own primary school, church, pub and cricket pavilion. Curdridge is also conveniently close to neighbouring Botley with its mainline train station, the market town of Bishops Waltham with its broad range of shops, restaurants and amenities, only 20 minutes from Southampton Airport and close to all main motorway access routes.
INSIDE
A double-glazed front door opens into a well presented entrance hall which has been laid to solid oak flooring, oak doors open to the principal living spaces and a flight of stairs leads to the first floor. The living room, set at the front of the house benefits from a feature gas fire with oak mantle over and granite hearth and a set of double doors open through to the kitchen dining room. The room forms part of the impressive extension carried out by the current owners, the expansive space provides bi-folding doors to the rear and a vaulted sky lantern. The kitchen itself, presents a good range of wall and base level work units with fitted Quartz work surfaces over which incorporate an inset sink with waste disposal unit, hot tap, six ring gas cooker top with ceiling mounted extractor hood over. Further integrated appliances include a double electric oven, dishwasher, space is provided for an American style fridge freezer, water softener and hot tap. Finished with Quartz up stands, spot lighting, tiled flooring and underfloor heating the wonderful space will sure to be the hub to this home. A second reception room within the property, currently used as playroom offers flexible use to suit a buyer’s requirements, a cloak room and utility room complete the ground floor accommodation.
The first-floor landing has a double glazed window to the side elevation and access to the loft space. The dual aspect master bedroom is a good size double room benefitting from fitted mirrored wardrobes and allows space for further freestanding bedroom furniture. In addition, the room boasts a well presented en-suite which consists of an enclosed mains shower cubicle with ceiling mounted rainfall shower head, floating wash hand basin, WC and heated towel rail. Bedroom two, also a well-proportioned double has a range of fitted wardrobes whereas the third and fourth bedrooms allow space for bedroom furniture. A well-appointed four-piece family bathroom suite comprises a freestanding roll top bath, enclosed shower cubicle, wash hand basin, WC and heated towel rail.
OUTSIDE
Externally, wooden gates open to a good size driveway which provides off road parking and continues along one side of the property where double gates provide vehicular access to the rear garden and in turn the detached double garage. The landscaped rear garden is beautifully presented and showcases a stunning seating terrace enclosed by a glass balustrade which is afforded lovely views across the garden and countryside beyond. Steps lead down to one side to a well-maintained lawn with enclosed flower borders to one side and a garden path leads to the detached double garage. Providing all year-round vehicular accessibility to the garage, the lawn benefits from having undergone implementation of a Netlon advanced turf system. Complete with power, lighting and water supply, the large garage has a pitched roof with a mezzanine floor, ideal for storage and provides vehicular access via an electric roller door. . An enclosed room within the garage provides a brilliant work from home office which is complete with electric heating, double glazed windows to the rear and door to one side. The garage also has cavity wall insulation and has the potential to be converted into an Annex, subject to planning consent.
SERVICES:
Gas, water, electricity and mains drainage are connected. Please note that none of the services or appliances have been tested by White & Guard.
Broadband : Ultrafast Full Fibre Broadband Up to 1800 Mbps download speed Up to 120 Mbps upload speed. This is based on information provided by Openreach.
Energy Efficiency Current: 76.0
Energy Efficiency Potential: 83.0
Important Information
- This is a Freehold property.
- This Council Tax band for this property is: F
Property Ref: 6d509689-7d59-4840-bd62-d0b764a6805d
Similar Properties
5 Bedroom Detached House | Offers in excess of £800,000
Positioned on a plot extending to over a third of an acre, this five bedroom detached home provides over 2000sqft of spa...
Byron Close, Bishops Waltham, SO32
5 Bedroom Detached House | Offers in excess of £795,000
Set within this popular cul-de-sac and within walking distance of the village centre, this beautifully presented and tho...
3 Bedroom Detached Bungalow | £775,000
Positioned on a large plot extending to over 0.2 of an acre and offered to the market with no forward chain is this impr...
4 Bedroom Detached House | £899,950
Approaching 2300sqft of accommodation, this stunning four bedroom residence is offered for sale with an enticing stamp d...
Southwick Road, North Boarhunt, PO17
5 Bedroom Detached House | Offers in excess of £900,000
Ground Floor: Combining both space and versatility for any growing or large family, this lovely family home comes with...
3 Bedroom Detached House | Offers in excess of £950,000
Winner of the Individual Homes Award, this stunning architect designed Grade II listed former Chapel will certainly capt...

White & Guard (Bishops Waltham)
Brook Street, Bishops Waltham, Hampshire, SO32 1GQ
How much is your home worth?
Use our short form to request a valuation of your property.
Request a Valuation
