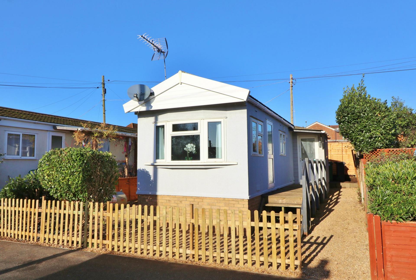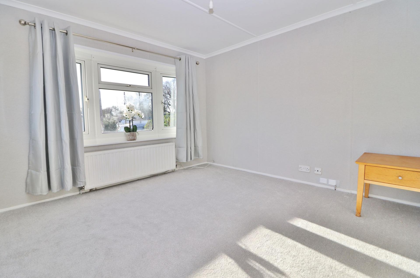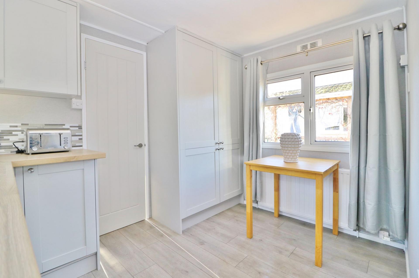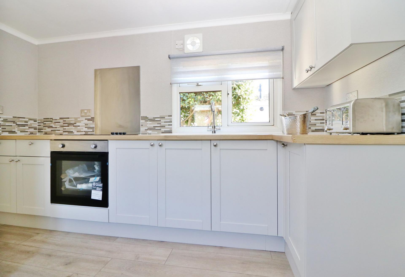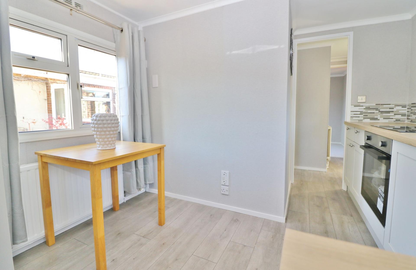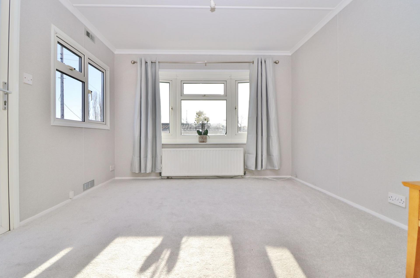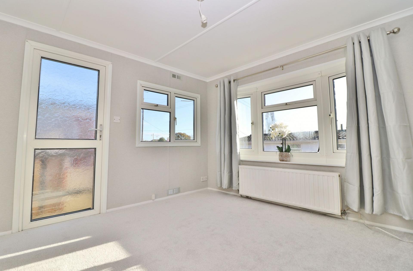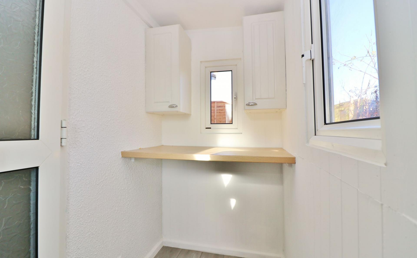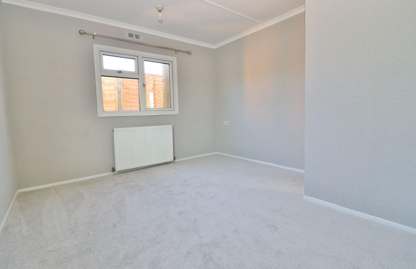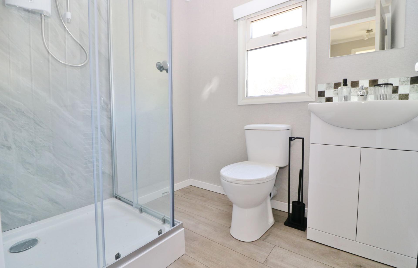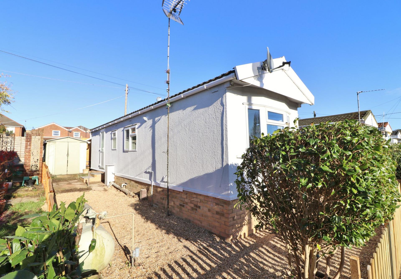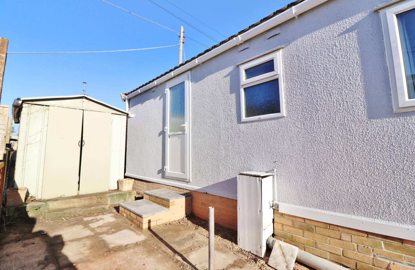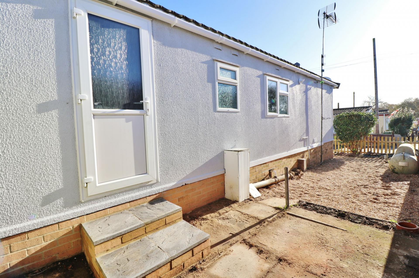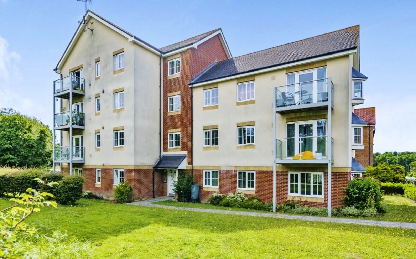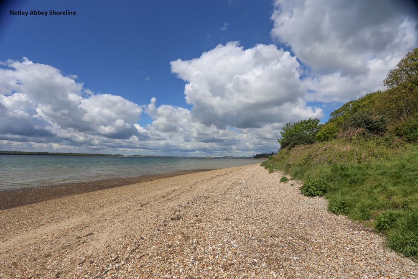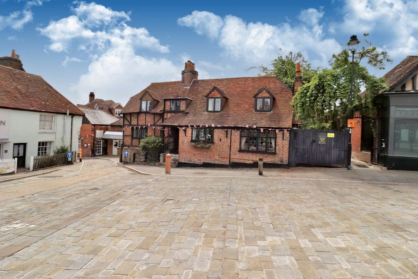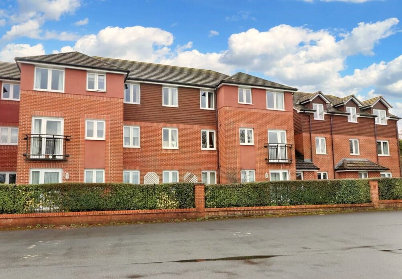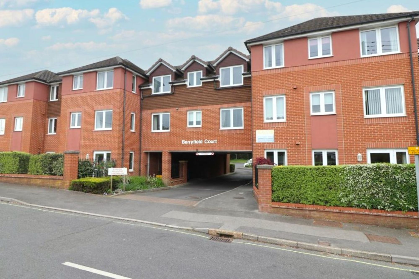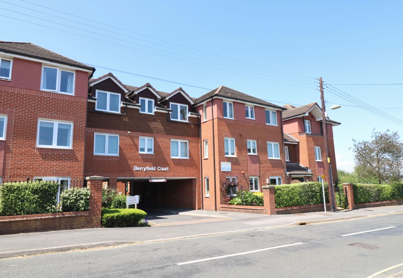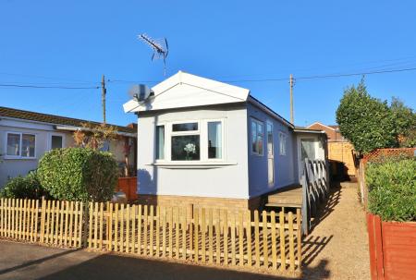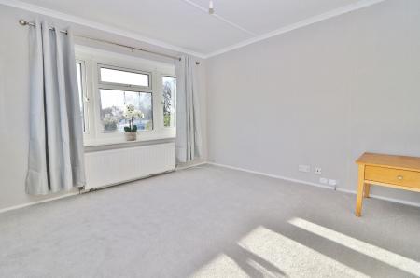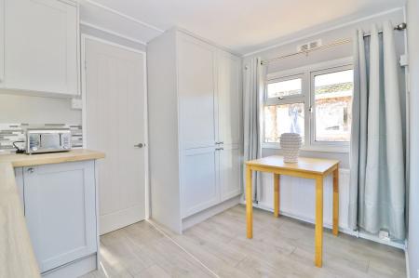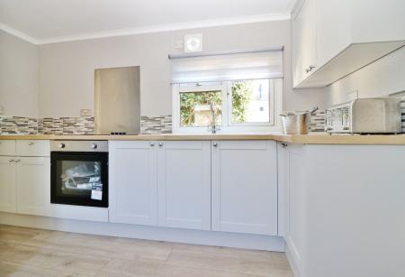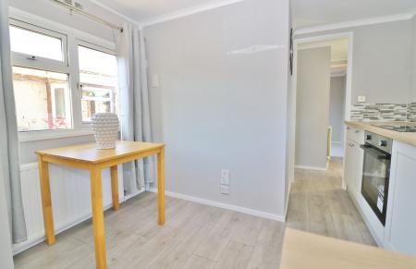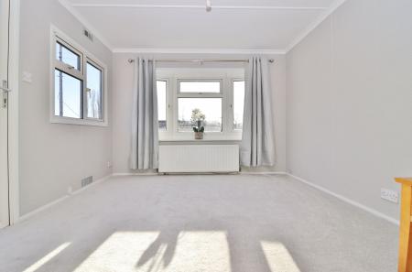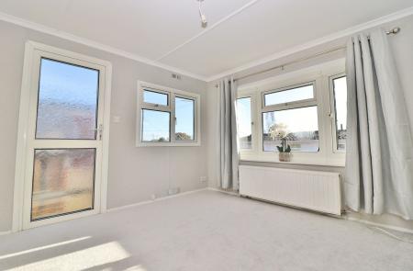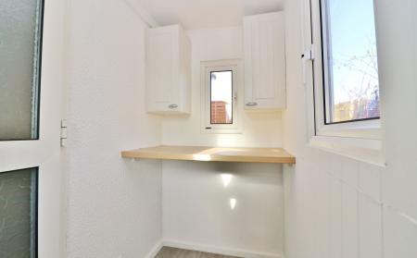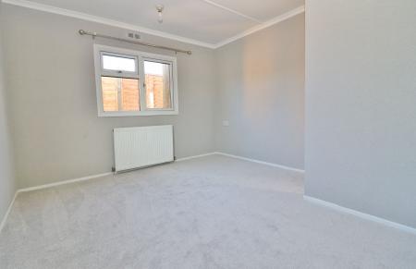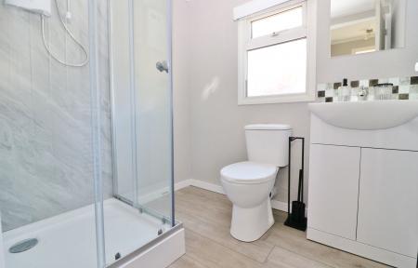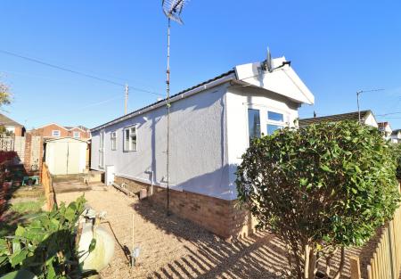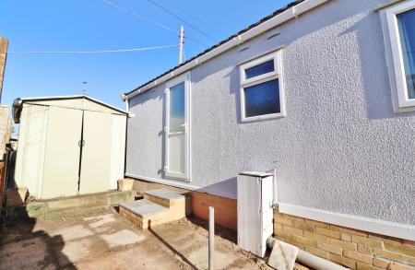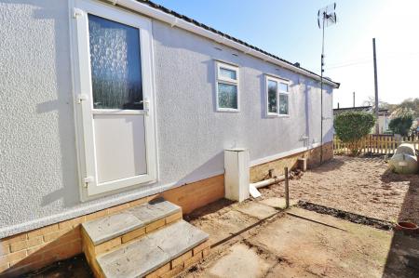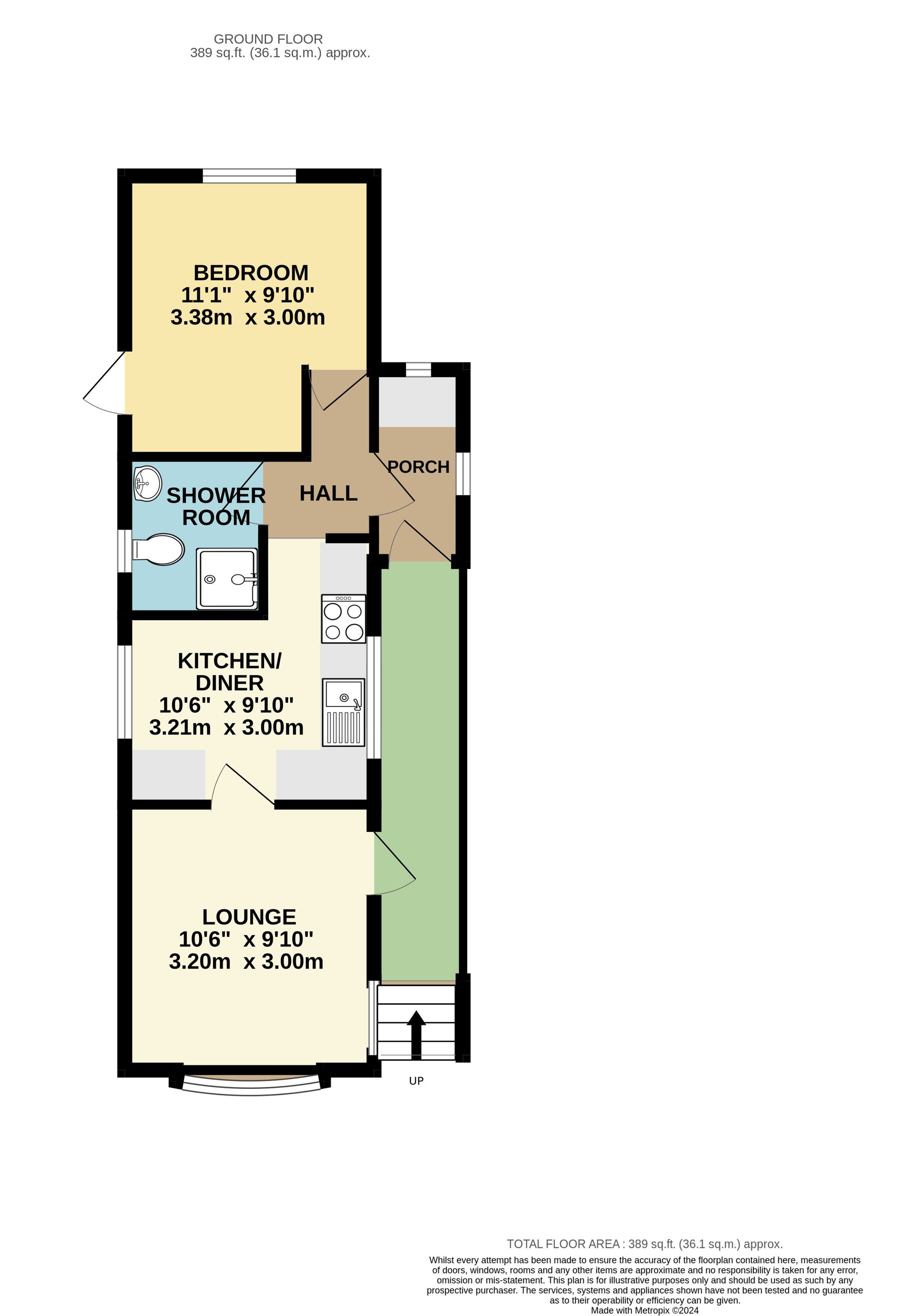- ONE BEDROOM PARK HOME
- REDECORATED THROUGHOUT
- BRAND NEW KITCHEN & BOILER
- NEW CARPETS & FLOORING
- NO FORWARD CHAIN
- OVER 50's ONLY
- CLOSE TO AMENITIES
- TENURE - PLEASE ASK AGENT
- EPC NOT REQUIRED
- EASTLEIGH COUNCIL BAND A
1 Bedroom Park Home for sale in Southampton
INTRODUCTION
Offered with no forward chain and available for the over 50’s, this one bedroom park home has recently been refurbished, including a new kitchen, carpets and flooring throughout, a new boiler and redecoration.
The accommodation comprises a well-proportioned lounge, L-shaped kitchen/diner, one double bedroom, a modern shower room and a useful porch/utility area. There are shingled areas to both sides of the park home, as well as a metal storage shed in the far corner.
Additional benefits include double glazing throughout and gas central heating, via a private gas supply.
LOCATION
The park home is situated in Hedge End and benefits from being close to local shops and amenities, including both Hedge End and Botley village centres. Hedge End’s out-of-town retail park and the M27 motorway links are also easily accessible.
DIRECTIONS
Upon entering Tripps End Mobile Home Park from Kings Copse Avenue, bear right and then follow the road round to the left, where the park home can be found towards the end on the right hand side.
INSIDE
The main door is located to the right hand side and opens into the porch which has windows to the side and rear and plumbing space for a washing machine. A further door then leads through to the hall which provides access to the kitchen/diner, bedroom and shower room.
The L-shaped kitchen/diner has windows to both sides and has been fitted with a brand new range of wall and base units with a built-in oven and electric hob, as well as space for a free-standing fridge/freezer.
The well-proportioned lounge is a dual aspect room with a door leading out to the side entrance, whilst the double bedroom has a window to the rear and a door leading to the side garden.
The shower room has been fitted with a modern suite comprising a shower cubicle, vanity wash hand basin, WC and a window to the side.
OUTSIDE
There are shingled garden areas to the front and both sides of the park home, with a paved patio area in the far left hand corner and a metal storage shed.
ADDITIONAL INFORMATION
The mobile home is freehold and the pitch is leasehold.
There is a pitch fee of £30.50 per week (£1586 per annum), which includes water. Next yearly review date is due July 2025.
BROADBAND
Gfast Broadband is available with download speeds of up to 76 Mbps and upload speeds of up to 15 Mbps. Information has been provided by the Openreach website.
SERVICES
Water, electricity and mains drainage are connected. There is a private supply of gas via a tank. Please note that none of the services or appliances have been tested by White & Guard.
Important information
Property Ref: a580c9a4-ba64-4676-adee-1fd75b3bad8a
Similar Properties
1 Bedroom Flat | £87,500
*100% OWNERSHIP AVAILABLE FOR £175,000* This well-presented second floor apartment comprises a well-proportioned lounge/...
Bank Street, Bishops Waltham, SO32
Not Specified | £16,000pcm
Formerly a well-known and popular restaurant for a number of years, this beautiful Grade II listed character building ha...
5 Bedroom Detached House | £3,000pcm
Set within the very heart of the village The Old House comes with a wealth of both charm and character including origina...
Bursledon Road, Hedge End, SO30
1 Bedroom Flat | Offers in excess of £130,000
Offered with no forward chain, this light and airy one bedroom, first floor retirement home is available for the over 55...
Bursledon Road, Hedge End, SO30
1 Bedroom Apartment | £140,000
Offered with no forward chain, this well-presented, top floor, retirement property comprises a dual aspect lounge/diner,...
Bursledon Road, Hedge End, SO30
1 Bedroom Apartment | £145,000
Offered with no forward chain, this light and airy one bedroom, second floor retirement home is available for the over 5...

White & Guard (Hedge End)
St John Centre, Hedge End, Hampshire, SO30 4QU
How much is your home worth?
Use our short form to request a valuation of your property.
Request a Valuation
