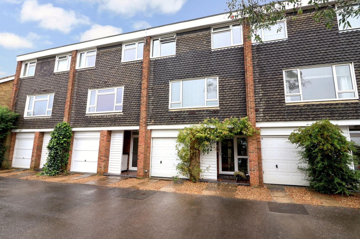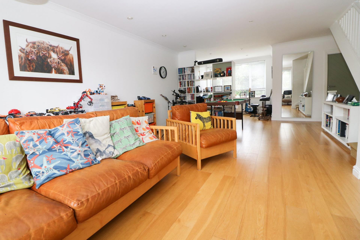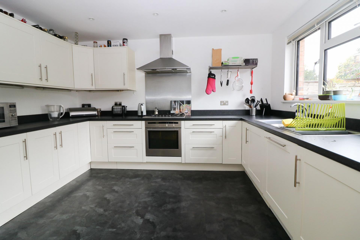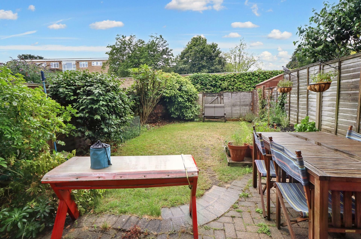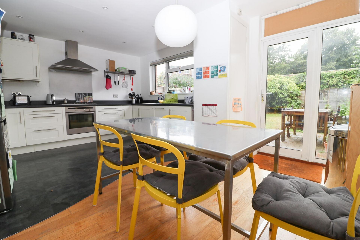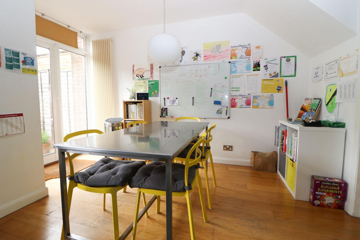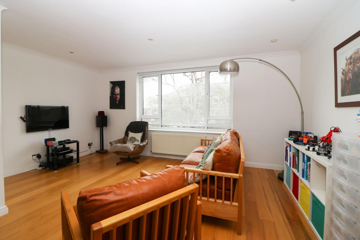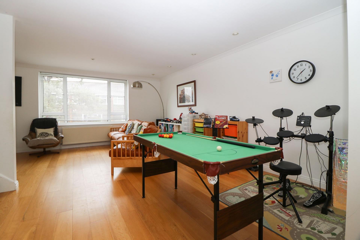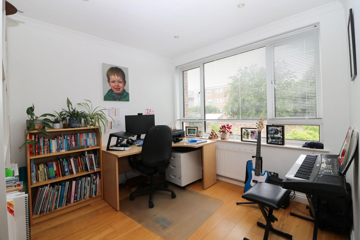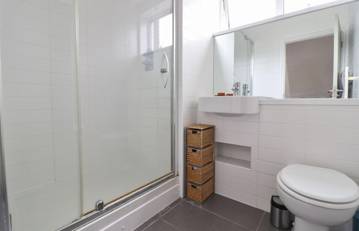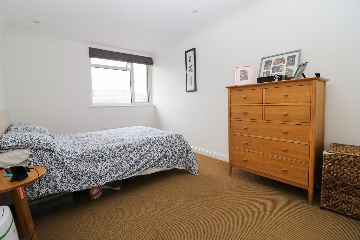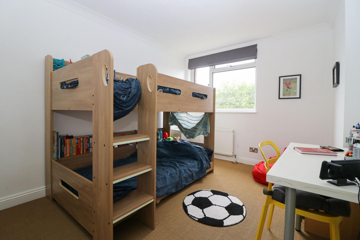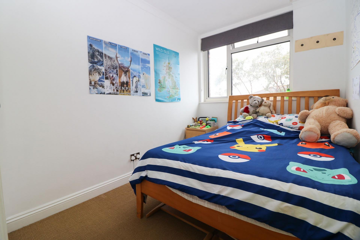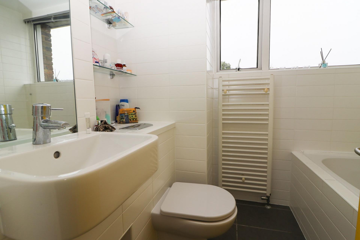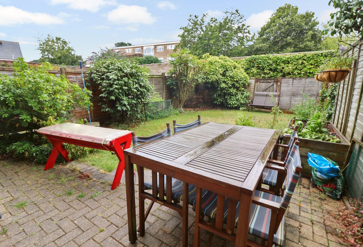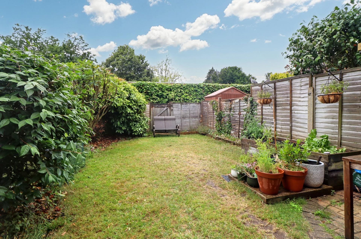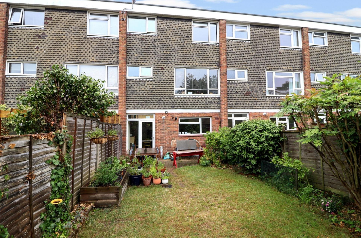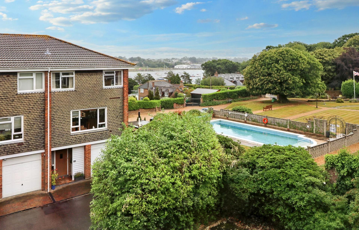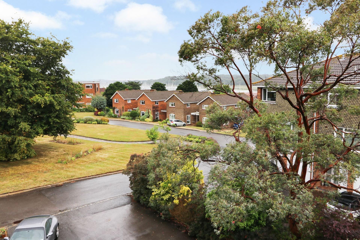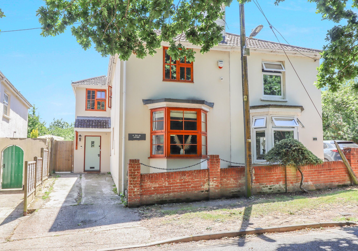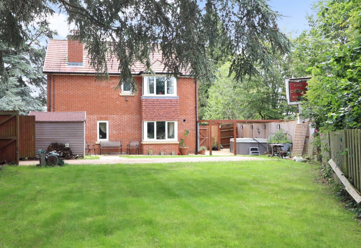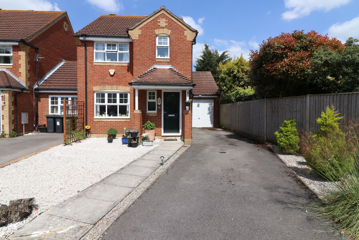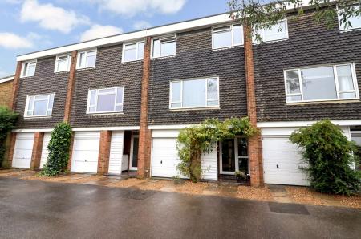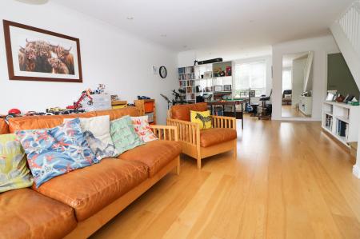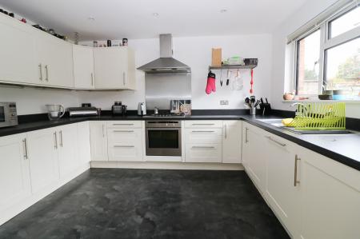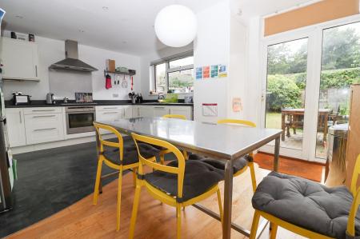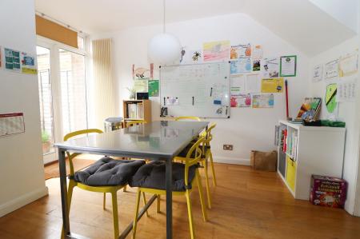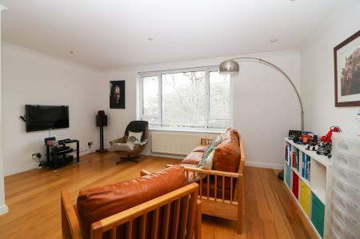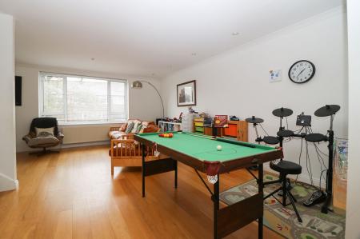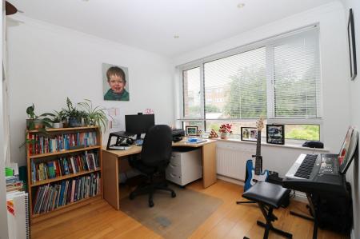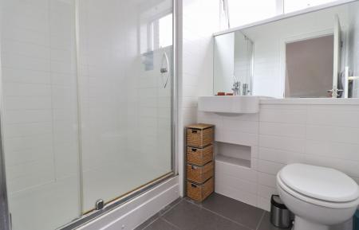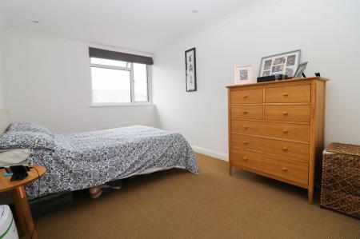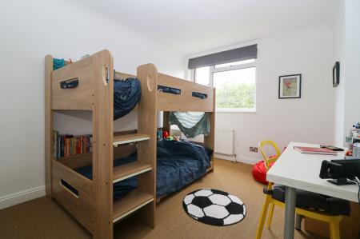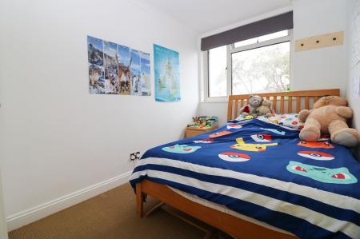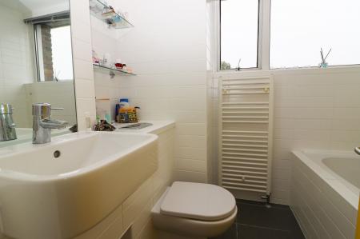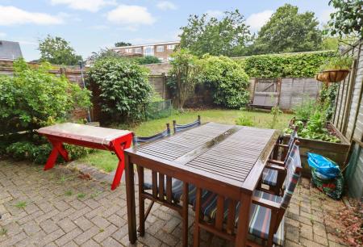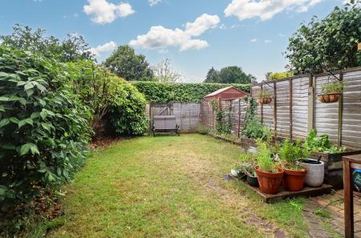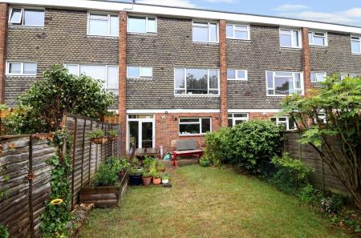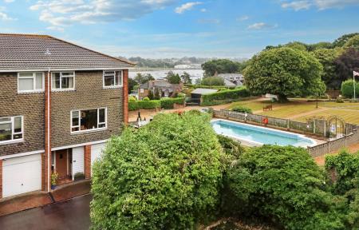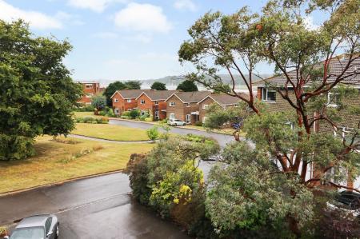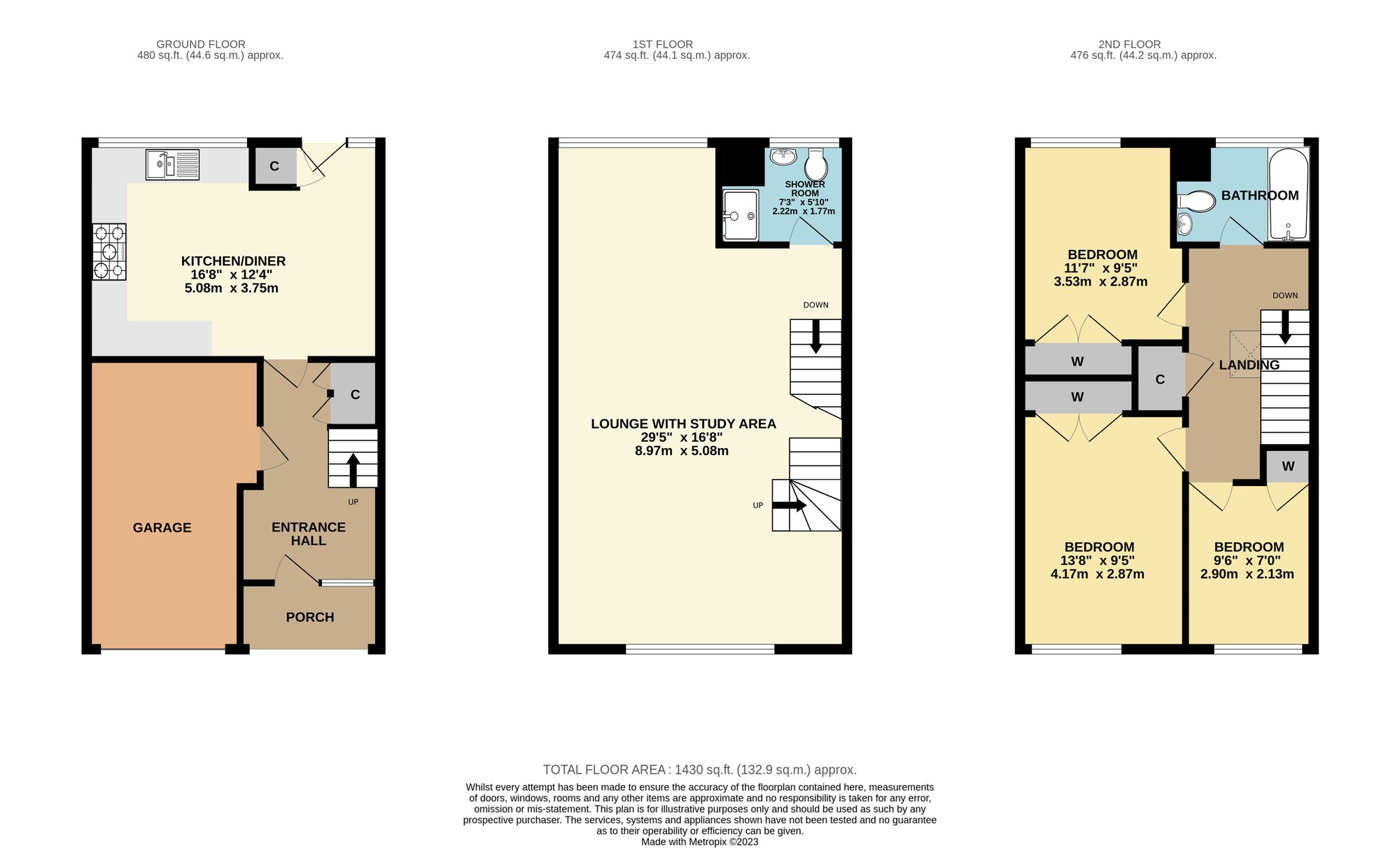- WELL PRESENTED TOWNHOUSE
- PRIVATE ROAD
- THREE BEDROOM
- DUAL ASPECT LOUNGE
- VIEWS OVER RIVER HAMBLE
- REAR GARDEN WITH LAWN AND PATIO AREA
- GARAGE AND OFF ROAD PARKING
- TENURE - FREEHOLD
- EPC ORDERED
- EASTLEIGH BOROUGH COUNCIL - BAND E
3 Bedroom Terraced House for sale in Southampton
INTRODUCTION
Set within a private road, with views towards the river Hamble, this well-proportioned, three storey home benefits from being only a short stroll from the Royal Southern Yacht Club and Hamble's pretty village centre, with its broad range of pubs and restaurants and beautiful marina. On the ground floor there is an inviting entrance hall and spacious kitchen/diner whilst on the first floor there is a light and airy, 29ft lounge with study area and access to the modern shower room. On the top floor there are three bedrooms and a family bathroom. Outside there is an integral garage which is accessible from both inside and outside the property, driveway parking and an enclosed rear garden.
LOCATION
The pretty village of Hamble is one of the most popular yachting destinations in the country and one of the most sought-after villages on the South coast, which enjoys a wide selection of excellent pubs and restaurants along with its three Marinas and comprehensive support facilities. Southampton City Centre is approximately 6 miles away, with the village also benefitting from being close to good connections for London, the Cathedral City of Winchester, Portsmouth, Chichester & Guildford along with Southampton Airport also being close by, offering an excellent choice of European destinations.
INSIDE
The front door opens into the entrance porch which has stairs leading to the first floor, a built-in storage cupboard and doors through to the kitchen/diner and integral garage. The kitchen/diner has been fitted with a modern range of wall and base units with a built-in oven and gas hob with extractor over, an integrated dishwasher and washing machine, as well as appliance space for a free-standing. There is a window to the rear, a built-in storage cupboard and door from the dining area leading out to the garden.
On the first floor there is a spacious, dual aspect lounge which has a window to the front enjoying views of the River Hamble, as well as a study area with a window to the rear. The modern shower room comprises a wash hand basin, WC, shower cubicle, and a window to the rear.
On the top floor there are three well-proportioned bedrooms all with fitted wardrobes, and a modern family bathroom with a panel bath, wash hand basin, heated towel rail, WC and a window to the rear.
OUTSIDE
To the front of the property there is a driveway providing off road parking and access to the garage (additional access inside). To the rear there is a low-maintenance garden which is mainly laid to lawn with a paved patio area. There is also a gate for pedestrian access at the end of the garden.
AGENT NOTES
There is service charge of £100 per month, due for review in 31/10/2023. Further information upon request. Disclaimer– information has been given by the owner, please seek verification via your solicitor prior to purchase.
Important information
This is a Freehold property.
Property Ref: 618dd672-2eb7-41c8-ba44-6297d7fba111
Similar Properties
Hound Road, Netley Abbey, SO31
3 Bedroom Semi-Detached House | Offers in excess of £475,000
This wonderful, three bedroom, semi-detached character cottage is less than a minute from the beautiful Royal Victoria C...
3 Bedroom Detached House | £450,000
Situated on a corner plot in a small, private cul-de-sac, this three bedroom, detached family home briefly comprises a s...
3 Bedroom Detached House | Offers in excess of £425,000
This well presented three bedroom link detached family home is situated in Hamble and is a short walk from Hambles Villa...

White & Guard (Hamble)
3 The Square, Hamble, Hampshire, SO31 4LS
How much is your home worth?
Use our short form to request a valuation of your property.
Request a Valuation
