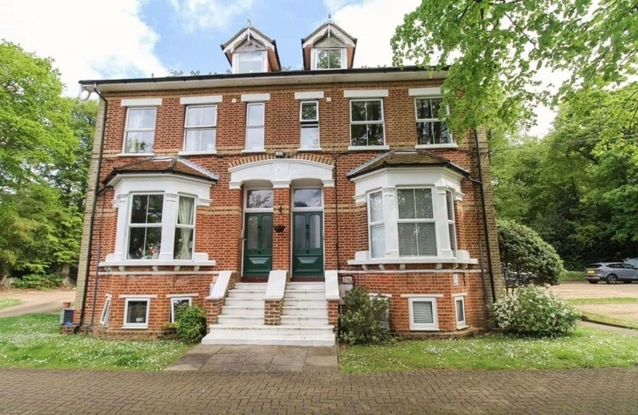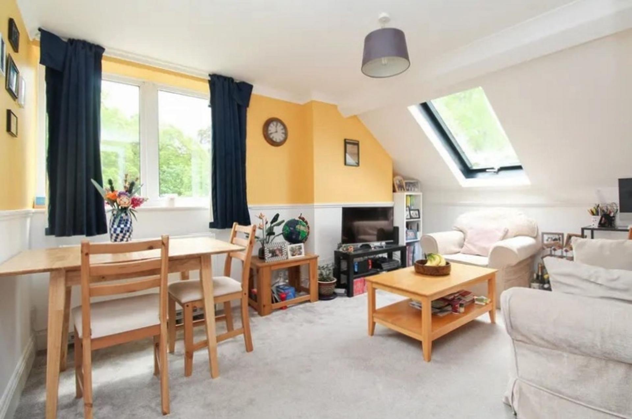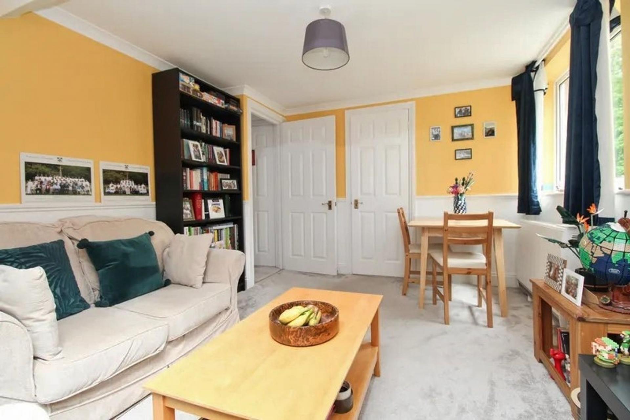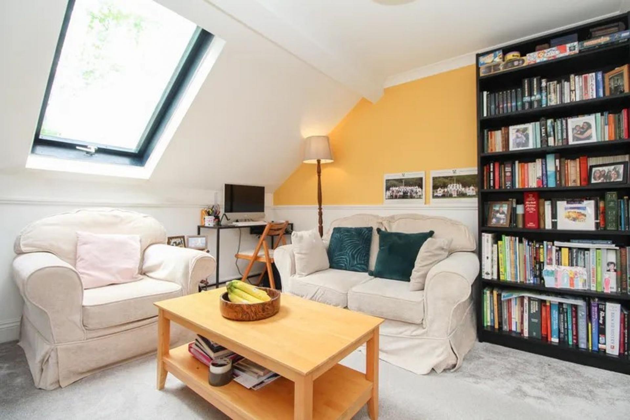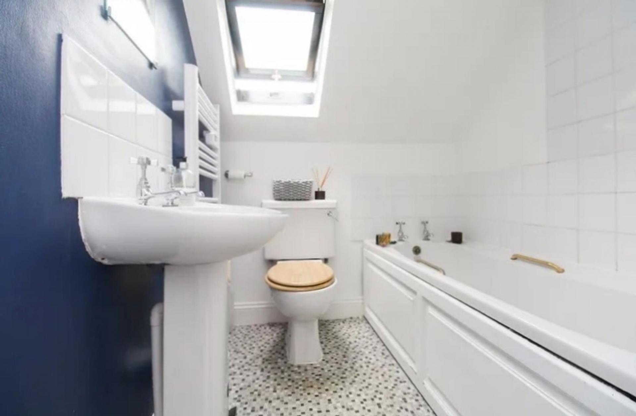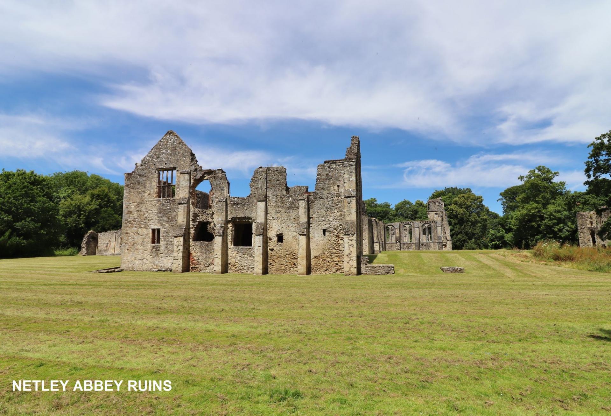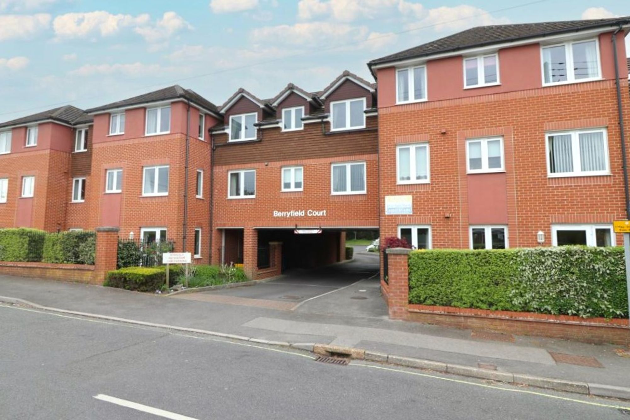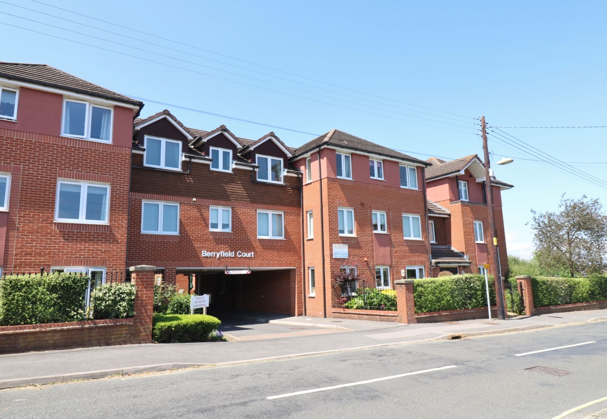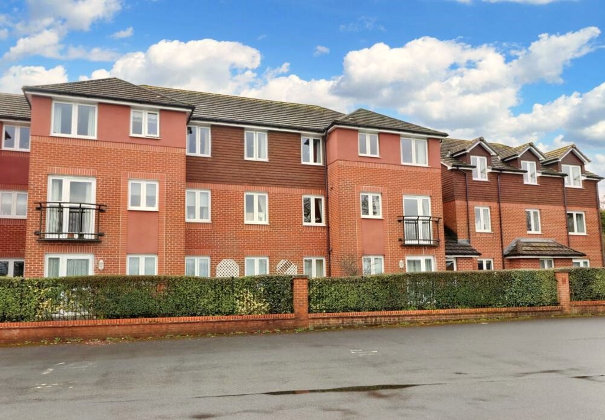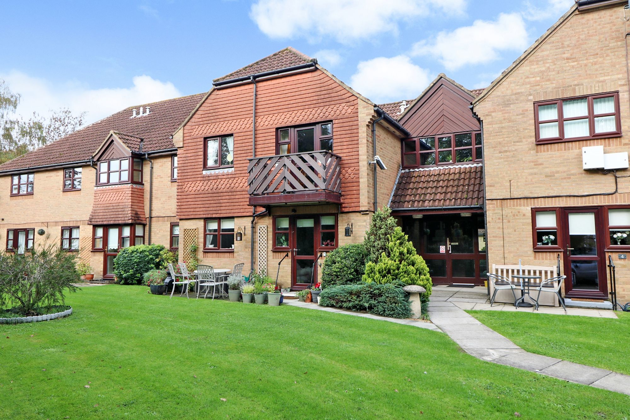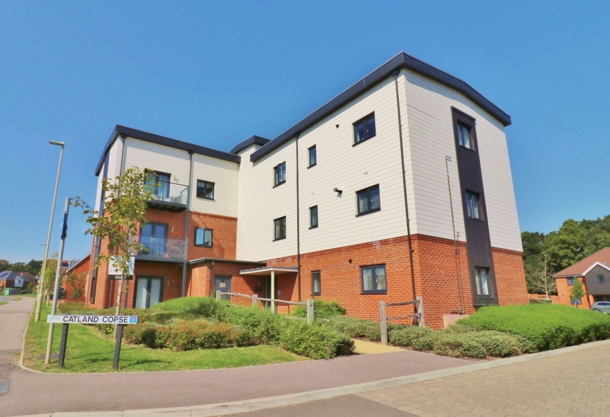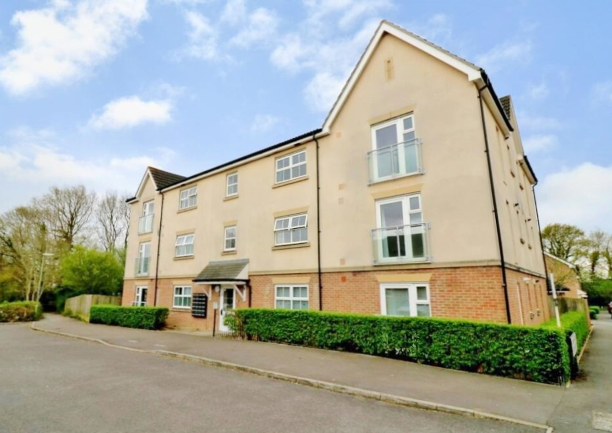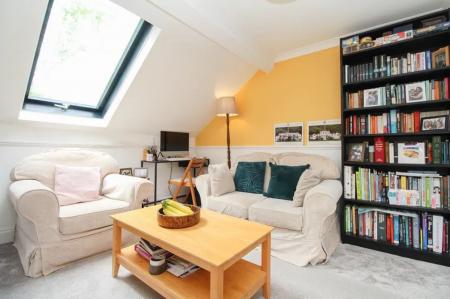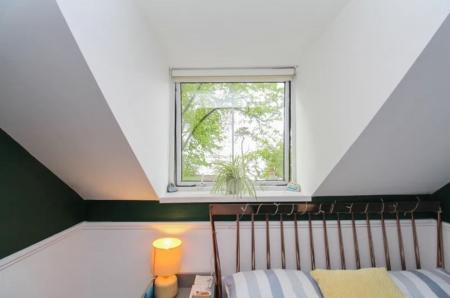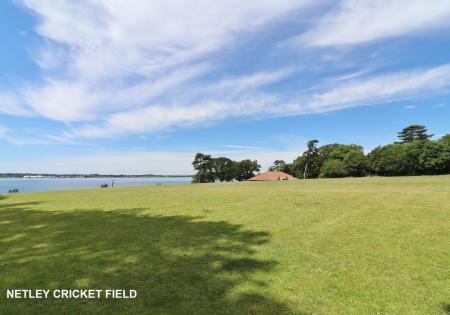- TOP FLOOR APARTMENT
- NO FORWARD CHAIN
- LOUNGE/DINER
- FITTED KITCHEN
- WATER VIEWS FROM BEDROOM
- ALLOCATED & VISITORS PARKING
- TENURE - LEASEHOLD
- EPC GRADE C
- EASTLEIGH COUNCIL BAND A
1 Bedroom Apartment for sale in Southampton
INTRODUCTION
Set on the top floor of this beautiful, older style building, this one bedroom apartment offers water views from the lounge and bedroom. Located within Netley Abbey, the secluded ‘Marina View’ is surrounded by generous and well-maintained communal grounds.
Available for sale with no forward chain, the property comprises a dual aspect lounge/diner, a separate fitted kitchen, a double bedroom and a fitted bathroom suite. The property enjoys the additional benefit of allocated and visitor’s parking and would be perfectly suited to a first time or second home buyer.
LOCATION
The shores of Southampton Water are moments away from the property, as is Weston Shore. The beautiful Royal Victoria Country Park, which is set in 200 acres of grassy park and woodland, is also only a short walk away. The local village shops include a bakery, post office, dry cleaner, beauty salon, two hairdressers, a barber and a convenience store, as well as a café, several takeaway businesses, two popular pubs and Netley train station.
Hamble with its marina, along with a broad range of pubs, restaurants and waterfront are also only minutes away. All main motorway access routes via M27 are within easy reach and Southampton Airport is approx. twenty minutes away.
INSIDE
Steps lead up to the front door which opens into a communal entrance hall. An internal door opens into the private entrance hall which has stairs leading to the landing, a security intercom system and under stairs storage. On the landing there is access to the loft space, a fitted cupboard housing the hot water tank and a sky light over the mezzanine landing on the stairs.
The principal living space is a well-proportioned lounge/diner with a double glazed window to the side aspect and a sky light to the front elevation. The room has an electric radiator and provides space for a dining table and chairs as well as a living area. From the lounge, a door leads into the fitted kitchen which comprises a range of base level units with fitted work surfaces over which incorporate an inset stainless steel sink and drainer, along with an inset electric hob and oven. There is under counter space and plumbing for a washing machine, tilling to the principal areas and a sky light to the rear aspect.
The well-presented master bedroom enjoys a water view from the window, has an electric radiator to one wall and allows space for free standing bedroom furniture. The bathroom suite comprises a panel enclosed bath with electric shower over and fitted shower screen, a pedestal wash hand basin, WC, heated towel rail and extractor fan, as well as tiling to principal areas and a sky light to the rear.
OUTSIDE
Set in the middle of the generous and secluded plot, the property has an allocated parking space and visitor's parking available on your approach into Marina View. To one side, the communal gardens are laid to lawn with a pond and are enclosed via mature hedges and trees which provide a wonderful degree of privacy.
ADDITIONAL INFORMATION
Lease: 168 years remaining.
Ground rent: £1 per annum, with no review date.
Service charge: £2567.96 per annum (£641.99 per quarter)
Service charge review date: Reviewed annually, next due 31/12/2024.
Disclaimer: Information has been provided by the owner, please seek verification via your solicitor prior to purchase.
BROADBAND
Superfast Fibre Broadband is available with download speeds of 26-42 Mbps and upload speeds of 5-8 Mbps. Information has been provided by the Openreach website.
SERVICES
Water, electricity and mains drainage are connected. Please note that none of the services or appliances have been tested by White & Guard.
HEATING
Electric.
Energy Efficiency Current: 69.0
Energy Efficiency Potential: 71.0
Important information
This is not a Shared Ownership Property
This is a Leasehold Property
- The annual cost for the ground rent on this property is £1
- The review period for the ground rent on this property is every 1 year
- The annual service charges for this property is £2568
Property Ref: 98753d04-c3c8-48d8-b887-7b543e0c55ad
Similar Properties
Bursledon Road, Hedge End, SO30
1 Bedroom Apartment | £150,000
Offered with no forward chain, this well-presented, top floor, retirement property comprises a dual aspect lounge/diner,...
Bursledon Road, Hedge End, SO30
1 Bedroom Apartment | £145,000
Offered with no forward chain, this light and airy one bedroom, second floor retirement home is available for the over 5...
Bursledon Road, Hedge End, SO30
1 Bedroom Flat | Offers in excess of £130,000
Offered with no forward chain, this light and airy one bedroom, first floor retirement home is available for the over 55...
1 Bedroom Apartment | £160,000
This top floor, one bedroom retirement apartment comes available with no forward chain. Originally a two bedroom apartme...
Catland Copse, Bursledon, SO31
1 Bedroom Ground Floor Flat | £180,000
Offered with no forward chain, this well-presented, one bedroom ground floor apartment comprises a 22ft, open plan loung...
1 Bedroom Flat | Offers in excess of £180,000
This well-presented, one bedroom, first floor apartment comes with allocated parking, communal garden, video-entry syste...

White & Guard (Hedge End)
St John Centre, Hedge End, Hampshire, SO30 4QU
How much is your home worth?
Use our short form to request a valuation of your property.
Request a Valuation
