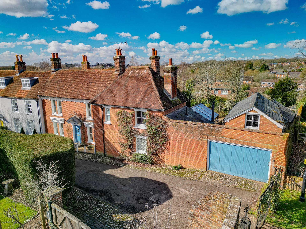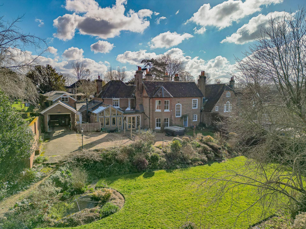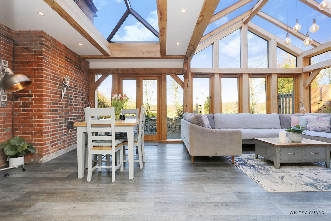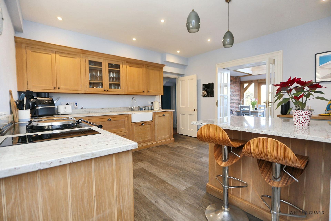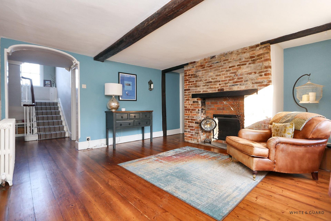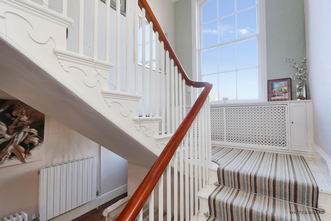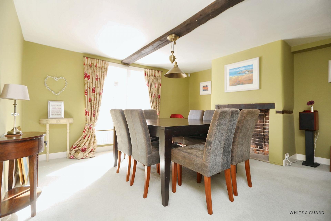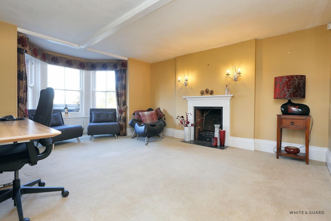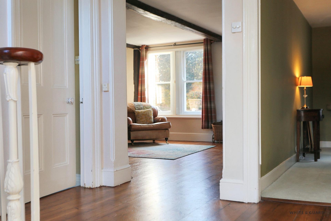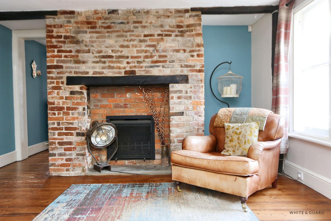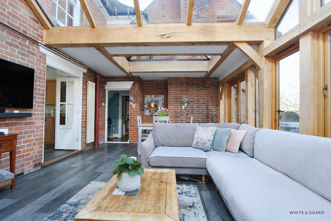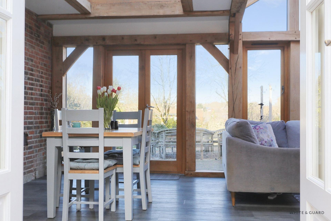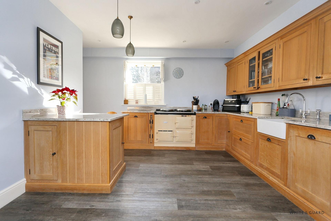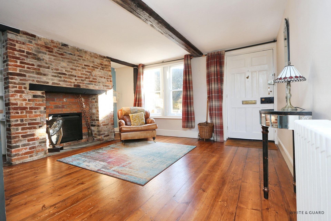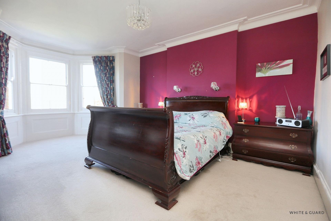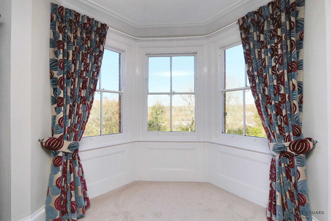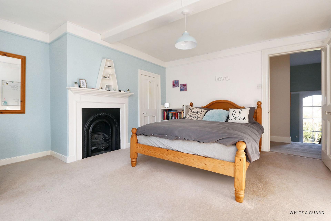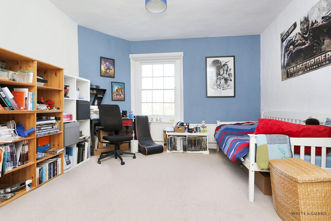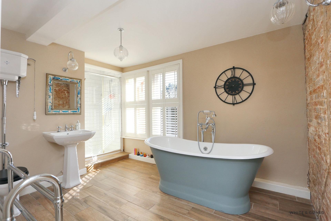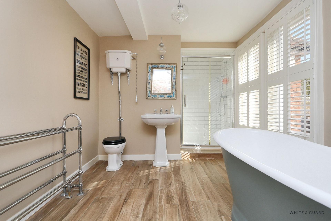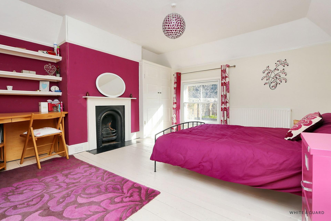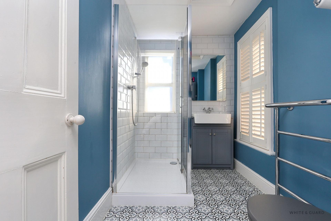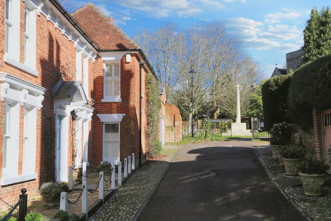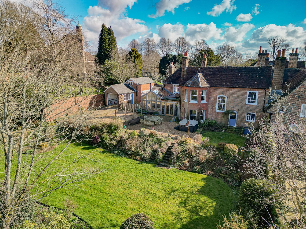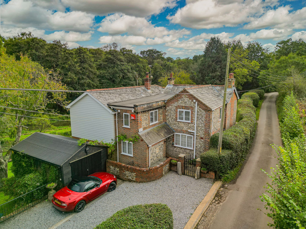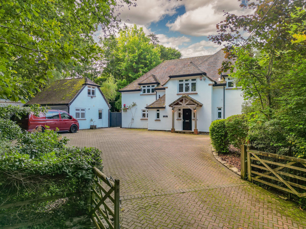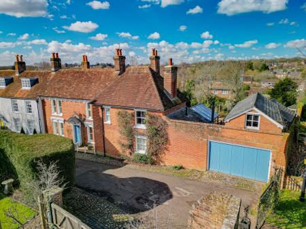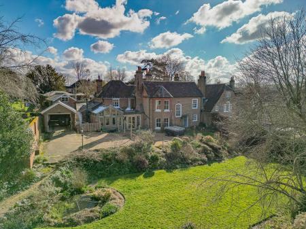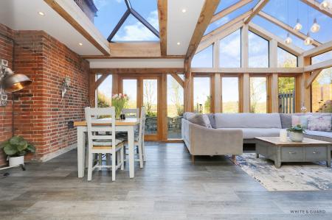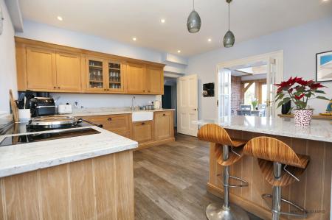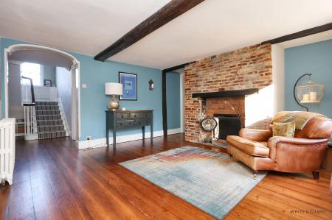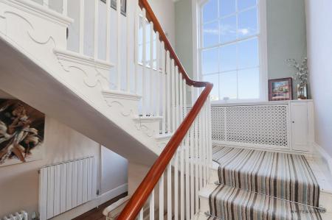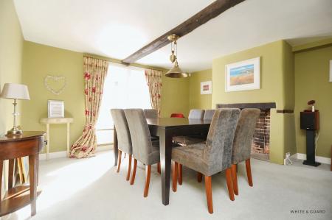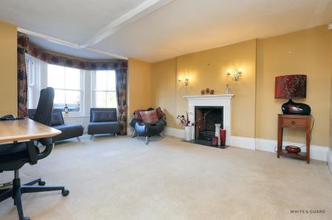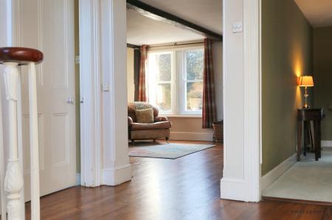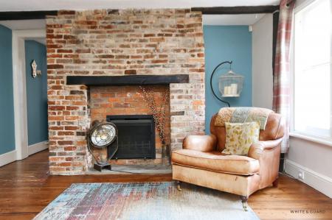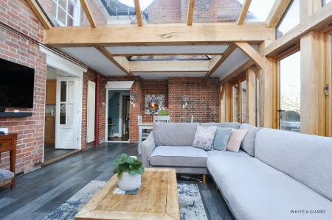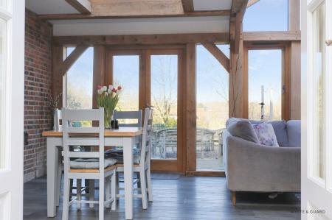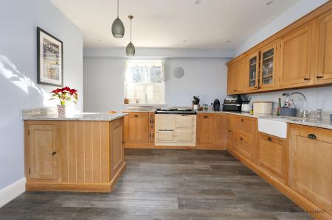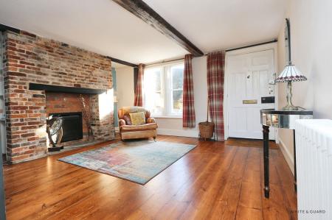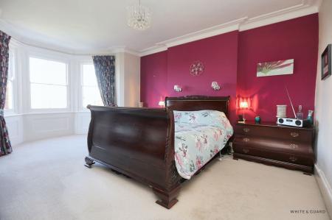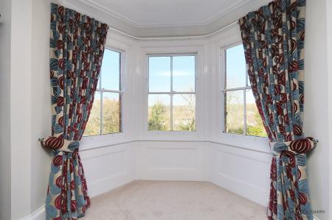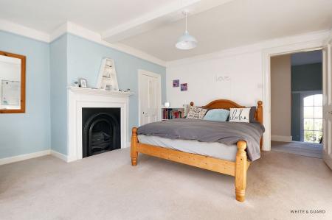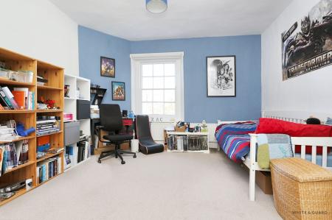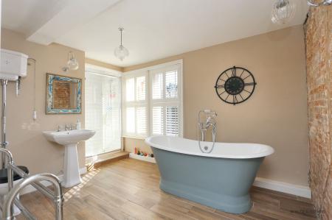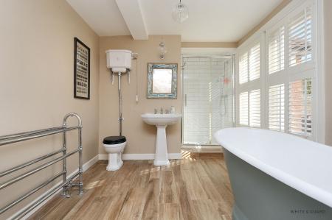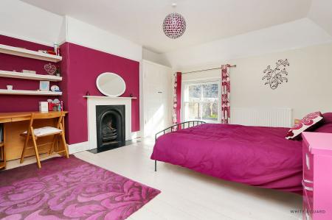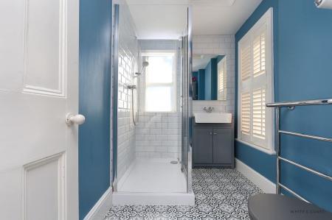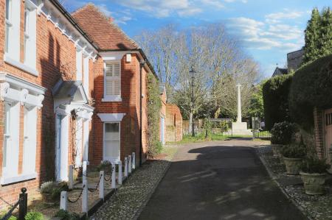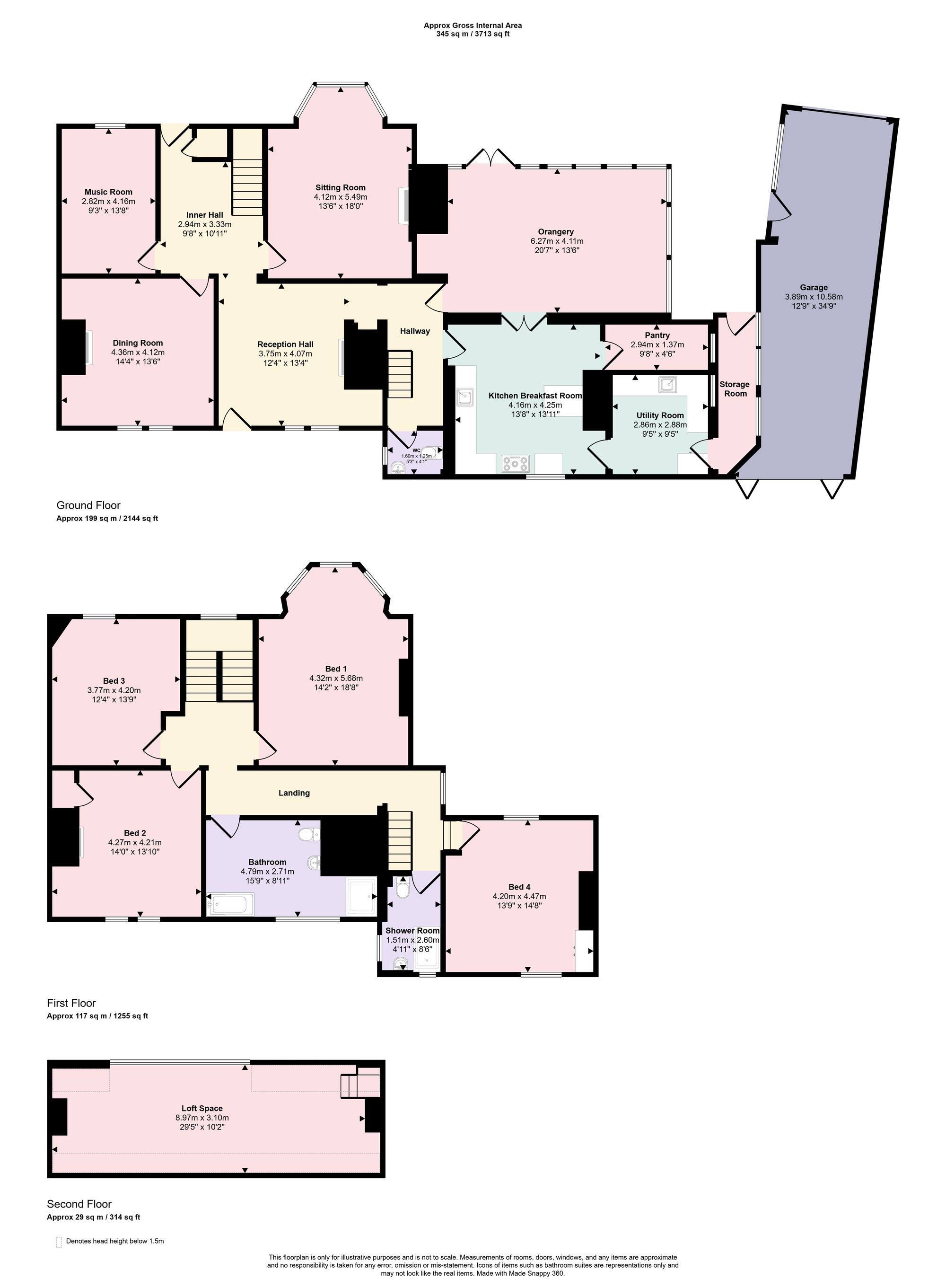- WINCHESTER COUNCIL BAND G
- EPC RATING D
- FREEHOLD
- GRADE II LIST GEORGIAN RESIDENCE
- APPROX 3,400 SQFT OF ACCOMMODATION
- FOUR RECEPTION ROOMS
- FOUR SUBSTANTIAL DOUBLE BEDROOMS
- TWO BATHROOMS
- BEAUTIFUL LANDSCAPED REAR GARDEN
- 34FT GARAGE /WORKSHOP
4 Bedroom Semi-Detached House for sale in Southampton
INTRODUCTION
Historical records detail origins dating back to 1760, whilst in more recent history, this striking Grade II Listed Georgian residence was once the Bishops Waltham Doctors Surgery. The imposing period family home is positioned within a prime Bishops Waltham location, adjacent to St. Peters Church and set on expansive 0.35 acre plot. Providing around 3,400sqft of beautifully appointed accommodation, the property showcases four substantial double bedrooms, serviced by two bathrooms, four reception rooms in addition to a kitchen breakfast room, reception hall, utility room, pantry and cellar. Externally the west facing landscaped gardens are simply outstanding and further benefit from a 34ft garage with vehicular turning circle within the curtilage of the property.
LOCATION
Lime House is positioned at the end of a highly regarded no through road and borders the magnificent St. Peters Church which dates back to the 12th Century. St. Peters Street is set within the centre of Bishops Waltham beautiful market town of and offers a selection of shops and amenities and has local access to National Trails including the Wayfarers Walk and South Downs Way. The village is also within half of hour of the Cathedral City of Winchester and Southampton Airport. All main motorway access routes and also within easy reach for journeys to Portsmouth. Southampton, Chichester, Guildford and London. Botley railway station also benefits from being 10 minutes away which is also a mainline station.
INSIDE
A feature doorway has an open pediment set on ornate carved brackets while an attractive panelled wooden door leads through to a stunning reception hall. Setting the tone for this quite exceptional residence, one is greeted by an open fire with exposed brick chimney breast (capped), exposed wood flooring, character beams and a panelled radiator to one wall. An opening set with ornate cornicing extends through to the inner hallway which houses the original 18th Century staircase with fitted carpet runner, a door to the rear opens to the garden and internal doors provide access to a formal dining room, music room and sitting room. The dining room itself is set at the front of the house with two Victorian sash windows, an exposed ceiling beam and fabulous open fireplace (capped), while the adjacent music room provides flexible use for a prospective buyer. The well-proportioned sitting room has a feature splayed bay window overlooking the grounds and a further open gas fire. Completing the extensive range of range reception rooms is a fabulous oak framed orangery with vaulted glass ceiling and sky lantern, the room is set up as a living dining space and features a log burning fire, exposed brick feature walls and a vertical column radiator and underfloor heating controlled by seperate nest thermostat. Double doors seamlessly transition through to a kitchen breakfast room, the fitted Neptune kitchen offers an excellent range of oak wall and base level units with fitted granite countertops over which incorporates an inset butler sink and Aga and built in fridge. An additional fitted granite top allows for breakfast bar seating and two panelled internal doors lead through to a purposeful pantry and utility room. The utility room provides a good level of wall and base storage with fitted work surfaces over with an inset sink, has space and plumbing for a washing, tumble dryer and American style fridge freezer. There is a wall mounted Vaillant central heating boiler and a door to the rear allows for external access to easily accommodate muddy feet and paws. Completing the ground floor space is a downstairs cloak room and an secondary stair case that leads to the first floor.
The principal first floor landing provides access to all rooms. The master bedroom is an excellent size double room extending to nearly 19ft, set at the rear of the house it has a feature splayed bay window providing an elevated view across the wonderful gardens, furthermore the room provides plenty of space for freestanding wardrobes and additional bedroom furniture. Bedrooms two and three are also substantial double rooms with bedroom two benefitting from an ornate feature fireplace and fitted storage. Conveniently located to the bedrooms is a beautifully appointed four piece family bathroom suite with underfloor heating presented in a traditional style which comprises an enclosed double width shower, freestanding roll top bath, high flush WC and pedestal wash hand basin. The room is set to tiled wood effect flooring, has fitted shutters to the sash windows and a striking feature wall of exposed brick with intersecting exposed beams. Accessed from a fixed ladder along the landing is a large loft space. A secondary landing also accessible from the second staircase has a small flight of steps leading to bedroom four, the dual aspect room has a fitted wardrobe, ornate fireplace and exposed wooden flooring. Servicing this bedroom is a well maintained shower room which has a mains double shower cubicle, inset wash hand basin, WC, heated towel rail, feature tiled flooring and tiled walls to the principal areas.
OUTSIDE
To the front of the house a powered sliding garage door allows for vehicular access into and through a 34ft garage / workshop with power and lighting. An electric roller door found at the rear leads to a part concrete and shingled driveway space, providing secure off road parking for a number of vehicles. Totalling around 0.35acre the expansive west facing walled garden is a huge feature of this incredible home, extending from the back of the house is a part paved and shingled terrace currently housing a hot tub and leads to a sculpted circular lawn set with mature shrubs and plants. A well-stocked intersecting shrub and plant border has a flight of steps leading down to a well maintained lawn which provides an imposing view of the rear elevation to this incredibly attractive home. The garden continues to one side and set next to the adjoining church wall is a “secret” garden offering complete privacy with a large summer house, shingled seating terrace encompassed with mature trees, hedging and raised planted borders.
SERVICES:
Gas, water, electricity and mains drainage are connected. Please note that none of the services or appliances have been tested by White & Guard.
Fibre to the Cabinet Broadband Up to 15 Mbps upload speed Up to 76 Mbps download speed. This is based on information provided by Openreach.
Energy Efficiency Current: 59.0
Energy Efficiency Potential: 73.0
Important Information
- This is a Freehold property.
- This Council Tax band for this property is: G
Property Ref: ee45cd7d-e2f3-4da4-9f96-58f4634f6f0a
Similar Properties
4 Bedroom Detached House | £1,500,000
With picturesque views across your own private lake, lush rolling lawns extending to circa 1.3 acres and the River Hambl...
Dundridge Lane, Bishops Waltham, SO32
4 Bedroom Detached House | £1,500,000
A stunning, completely re-modelled and tastefully updated family home set within this pretty hamlet on the edge of the v...
5 Bedroom Detached House | Offers in excess of £1,400,000
Combining both charm and modern living perfectly, this wonderful family home is set within the very heart of this pretty...

White & Guard (Bishops Waltham)
Brook Street, Bishops Waltham, Hampshire, SO32 1GQ
How much is your home worth?
Use our short form to request a valuation of your property.
Request a Valuation
