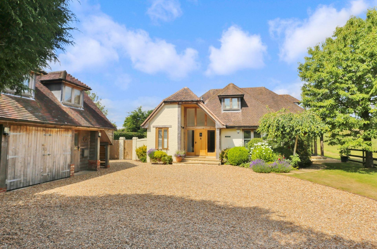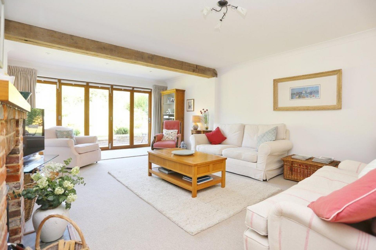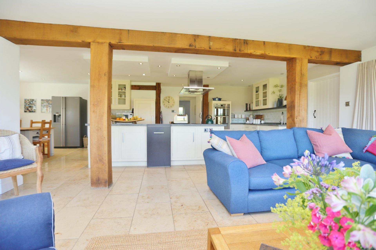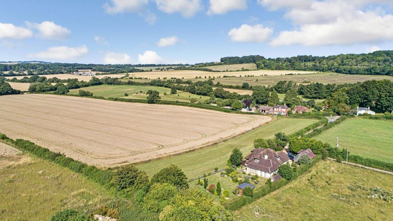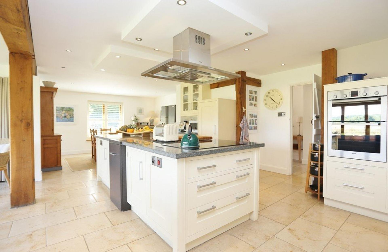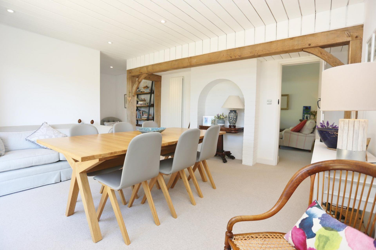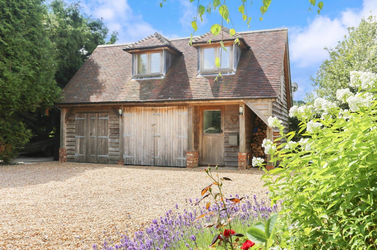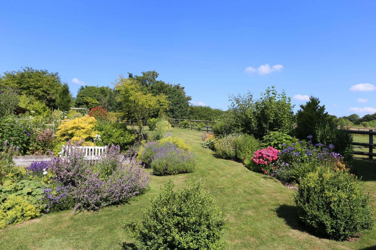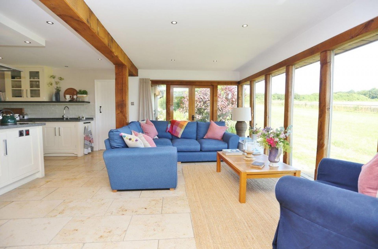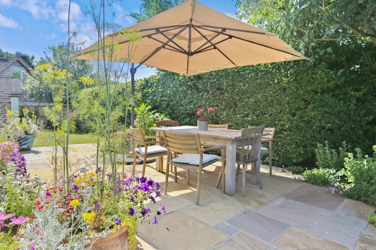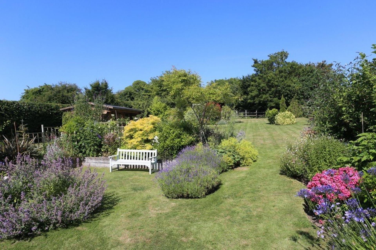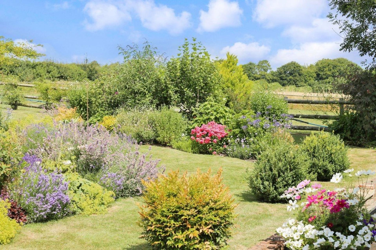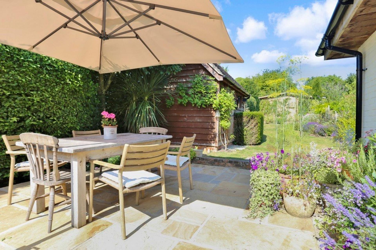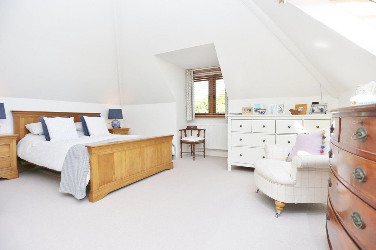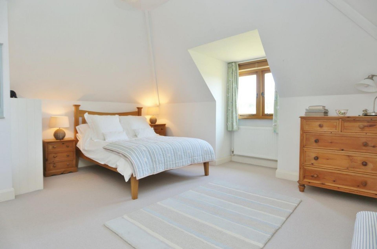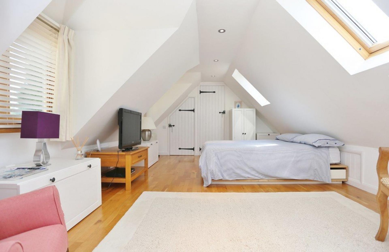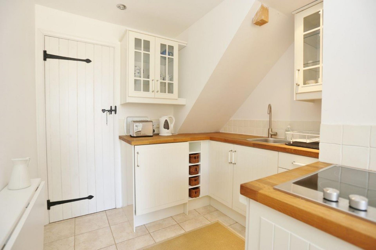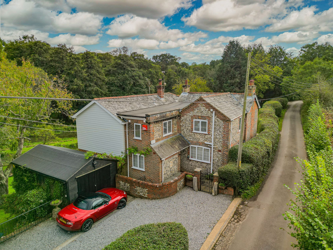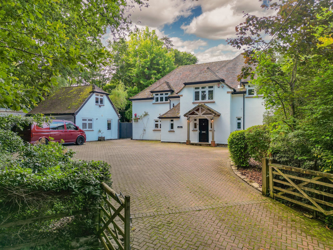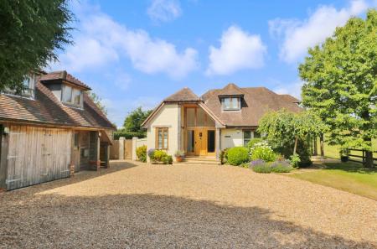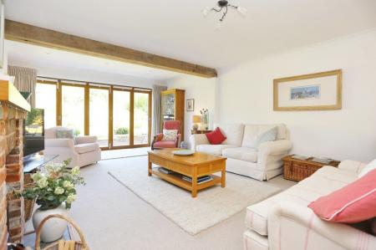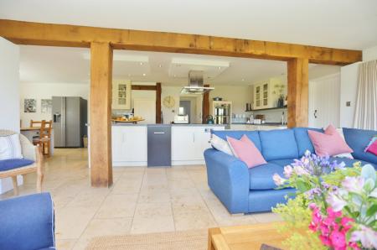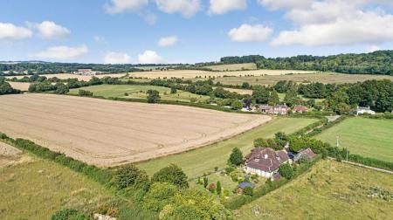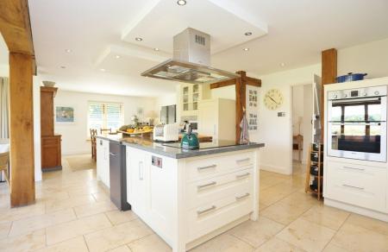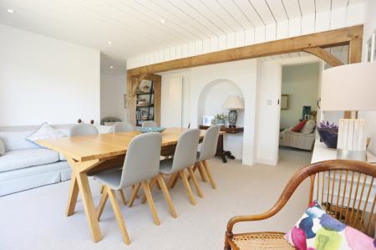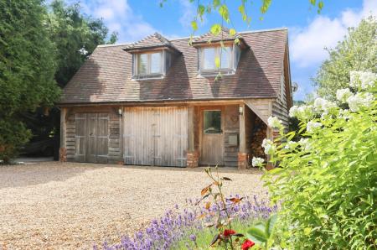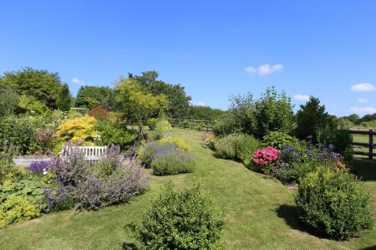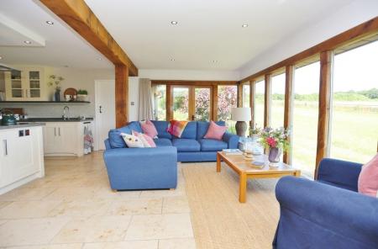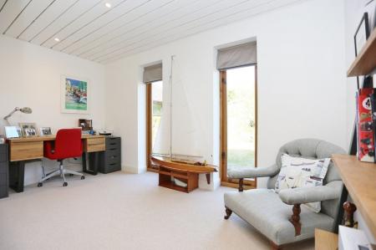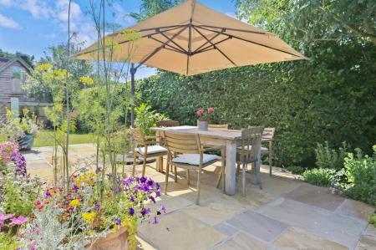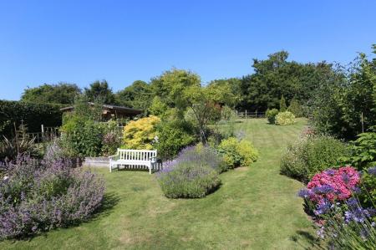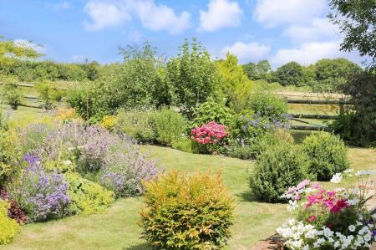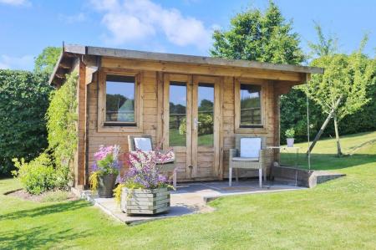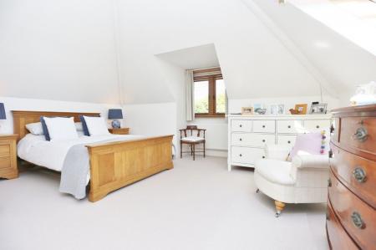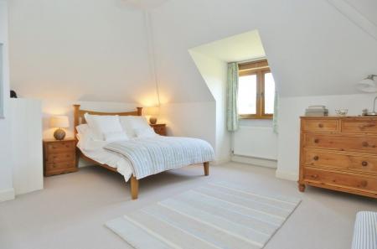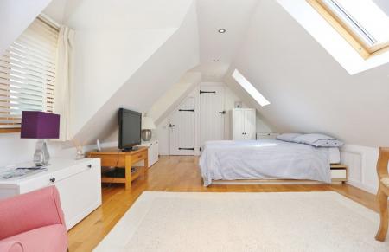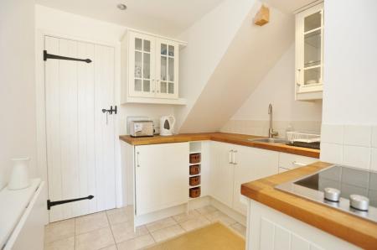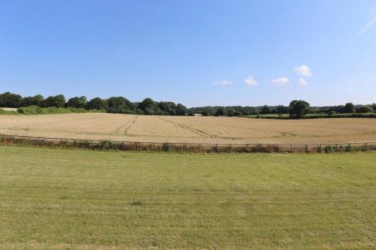- Re-modelled & Updated
- Annexe
- Wonderful Countryside Views
- 30ft Kitchen/Breakfast Room
- 23ft Sitting Room
- Double Garage & Parking
- Beautiful Garden & Adjoining Paddock
- EPC Grade C Freehold
4 Bedroom Detached House for sale in Southampton
INTRODUCTION
A stunning, completely re-modelled and tastefully updated family home set within this pretty hamlet on the edge of the village and surrounded by countryside that forms part of the South Downs. The property has been both thoughtfully extended and updated to a high standard throughout, such as a bespoke fitted kitchen with large central island, many exposed oak beams and underfloor heating. Additional benefits include off-road parking for numerous vehicles, double garage with adjoining annexe, beautiful mature rear garden and adjoining paddock. Accommodation on the ground floor briefly comprises a 30ft kitchen/breakfast room which then opens out into a beautiful family room making the most of the wonderful views and with wood burning stove, then utility room, boot room, 23ft sitting room, separate dining room, study and fourth bedroom which is also en-suite. On the first floor there are then three good-sized bedrooms, beautifully appointed en-suite to the master and family bathroom. The property also comes with a completely landscaped rear garden, garden shed and summer shed at one end with the garden then opening out onto an adjoining paddock which sides directly onto farmland. To fully appreciate both the accommodation on offer and the property's location, an early viewing truly is a must.
LOCATION
The property benefits from being only a short stroll away from the popular Hampshire Bowman country pub, is surrounded by many beautiful walks and a network of bridleways, and also benefits from being within walking distance to the pretty market town of Bishops Waltham which offers a broad range of shops and amenities. The market town of Petersfield, with its mainline train services into London, is less than half an hour away, as is both the Cathedral City of Winchester and Southampton Airport are also just under half an hour away along with all main motorway access routes also being within easy reach.
INSIDE
The property is approached via a shingled driveway leading to an oak framed entrance porch which has a vaulted ceiling and oak front door with full height windows to either side opening directly through to the inner porch. The inner porch has stone tiled flooring, a vaulted ceiling, spotlights and a door to one side leading through to a boot room which has a window to the front, internal window shutters, stone tiled flooring and hanging space for cloaks. From the main reception hall there is then a staircase leading to the first floor, a door to one side leading through to a downstairs cloakroom and a double width storage cupboard. A further door at the end of the hallway leads through to a beautiful light and airy sitting room which has a set of bi-folding doors opening out onto the rear patio area and enjoying views over the rear garden. The main focal point of the room is then the exposed brick open fireplace with inset wood burning stove, with the room also benefitting from a large exposed oak ceiling beam, wall lights and a door at one end leading through to the dining room. This room has a set of oak framed double glazed French doors leading out to a side patio area with an attractive oak support frame to one side of the room opening through to the office/study which has two windows enjoying views over the rear garden. Also on the ground floor is the fourth bedroom which has two double glazed windows to the side and attractive internal window shutters, oak flooring and wall lights with a door then leading through to a modern en-suite shower room which is beautifully appointed with a modern fitted shower cubicle, wash hand basin with cupboard below. The heart of the house has to then be the stunning kitchen/breakfast/family room with the kitchen area having been fitted with a bespoke matching range of wall and base units with cupboards and drawers under. There are granite worktops, a one and a half bowl sink unit and a range of built-in appliances including a Bosch double oven, built-in dishwasher, an induction hob incorporated into the large central island. The room also has spotlights and Limestone tiled flooring which continues through to the breakfast area which has windows to both the front and rear making this entire space an exceptionally bright area. From one side of the kitchen there are then beautiful oak beams which frame the family room/area where there is a wood burning stove to one corner with full height windows enjoying panoramic views of the adjoining paddock and farmland beyond. The utility room has an oak door leading out onto the rear patio area and is fitted with a matching range of cream wall and base units with cupboards and drawers under. There is a Butler sink unit, plumbing space for a washing machine, further appliance space and a large storage cupboard at one end.
On the first floor landing there is an airing cupboard, spotlights and a door leading through to a lovely light master bedroom which has a double glazed window to the rear with two Velux windows to the side, fitted wardrobes and a door leading through to a beautifully appointed en-suite. This room is fitted with a modern suite comprising a fitted shower cubicle, matching wash hand basin and WC. There is also a heated towel rail, Travertine tiling and spotlights. Bedroom two, again a large double room, has views across adjoining fields to the side and access to eaves storage space. Bedroom three, again a good-sized room, has a fitted wardrobe and a window to the side. The family bathroom has been fitted with a modern suite comprising a panel enclosed bath, separate shower cubicle, wash hand basin with cupboard below and WC. The room also has a heated towel rail, complementary tiling and spotlights.
OUTSIDE
To the front of the property there is a sweeping shingled driveway providing parking for numerous vehicles leaving the rest of the garden laid to lawn yet planted with a variety of trees, flowers and shrubs. The driveway leads up to the double garage which has a pair of double doors on either side, power and light with a separate door to one side leading through to the annexe and its kitchen area. The kitchen is fitted with a matching range of wall and base units, has a fitted oak worktop, a single bowl sink unit, an electric hob, various appliance space, complementary tiling and spotlights with a door and staircase then leading to the first floor lounge/bedroom which is 19ft in length, has two windows to the front along with two Velux windows to the rear and a door at one end leading through to a modern shower room with a large wardrobe to the side. The room also has oak flooring, spotlights, TV and various power points. Outside - directly adjoining the kitchen, there is a wood store with access then leading through to the side of the property where there is an area of lawn and a patio area with shed to the side. To the rear of the property there is then a good-sized patio area that also wraps around the house, which in turn leads on to a larger than average beautifully landscaped rear garden which has been selectively planted with a wide range of mature flowers, trees and shrubs. There is also a shed, summerhouse and children's play area towards the top of the garden with the garden then siding directly on to the adjoining paddock.
SERVICES:
Water, electricity, Oil fired heating and private drainage are connected. Please note that none of the services or appliances have been tested by White & Guard
Standard Broadband Up to 24 Mbps download speed Up to 1 Mbps upload speed. This is based on information provided by Openreach.
Energy Efficiency Current: 70.0
Energy Efficiency Potential: 76.0
Property Ref: 98753d29-66dd-4221-9be2-e34fe6ace580
Similar Properties
4 Bedroom Detached House | £1,500,000
With picturesque views across your own private lake, lush rolling lawns extending to circa 1.3 acres and the River Hambl...
St. Peters Street, Bishops Waltham, SO32
4 Bedroom Semi-Detached House | Offers in excess of £1,500,000
Historical records detail origins dating back to 1760, whilst in more recent history, this striking Grade II Listed Geo...
5 Bedroom Detached House | Offers in excess of £1,400,000
Combining both charm and modern living perfectly, this wonderful family home is set within the very heart of this pretty...

White & Guard (Bishops Waltham)
Brook Street, Bishops Waltham, Hampshire, SO32 1GQ
How much is your home worth?
Use our short form to request a valuation of your property.
Request a Valuation
