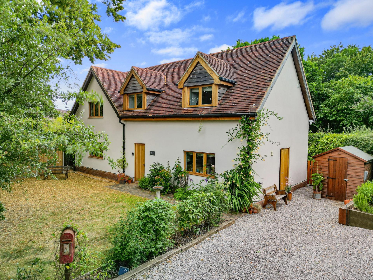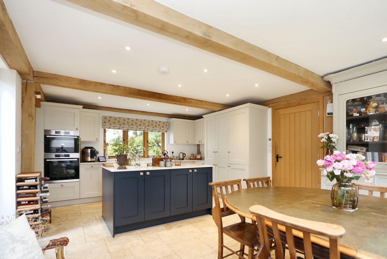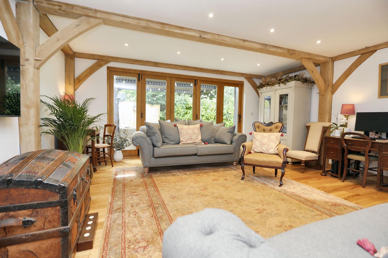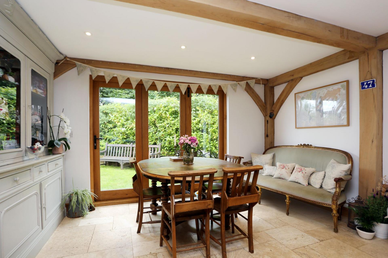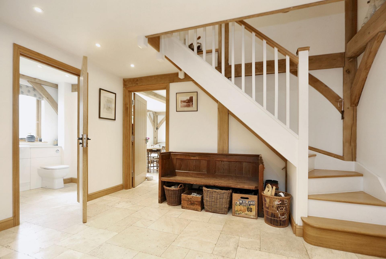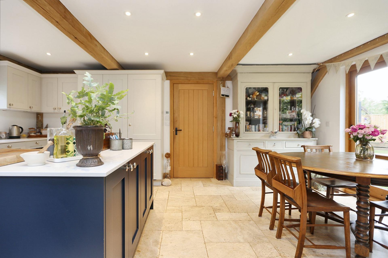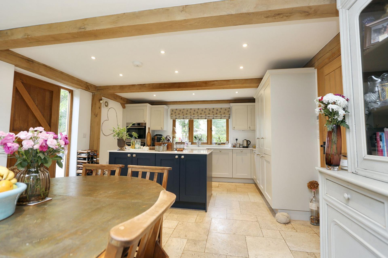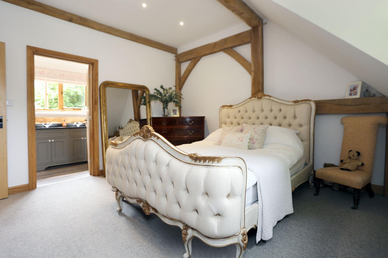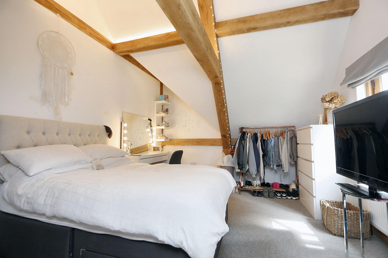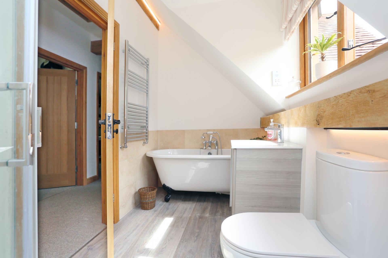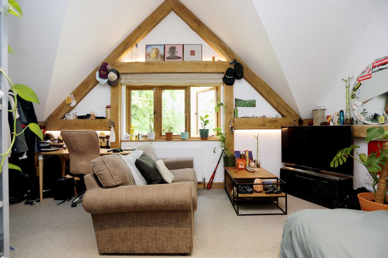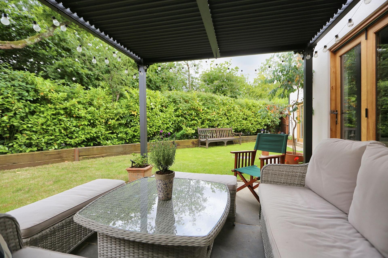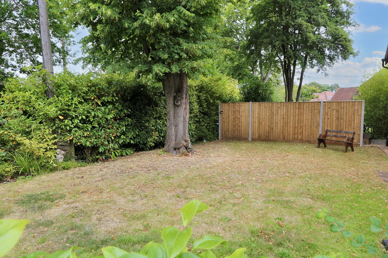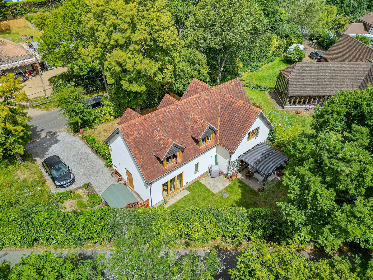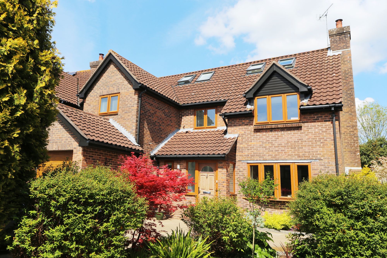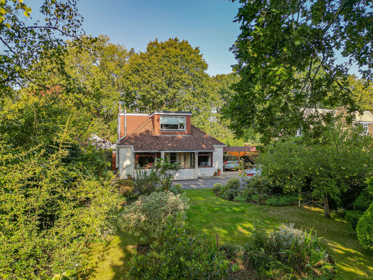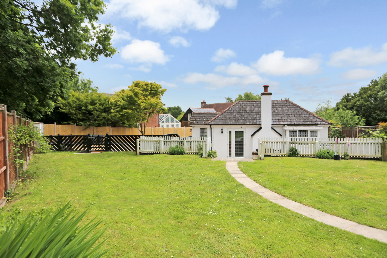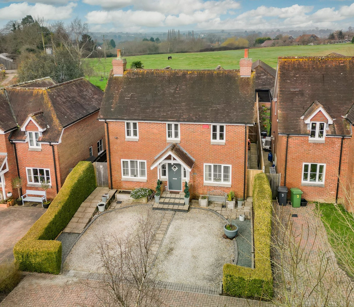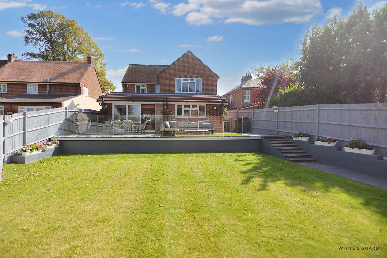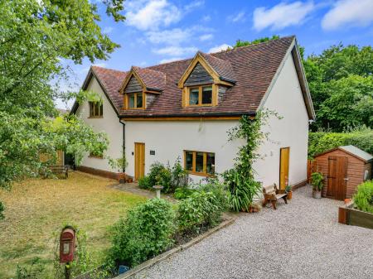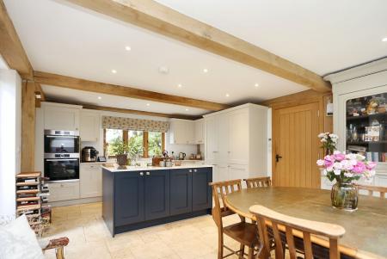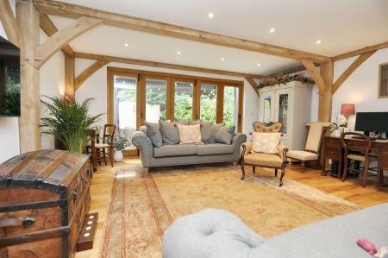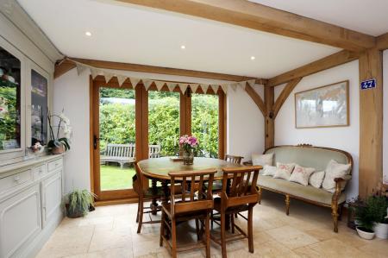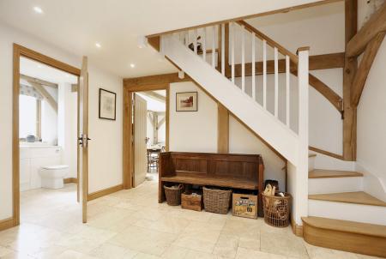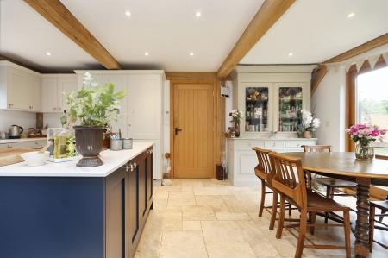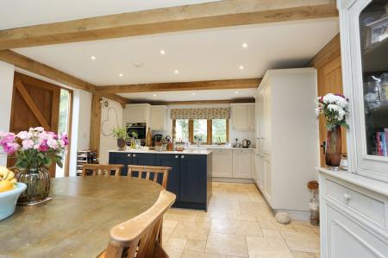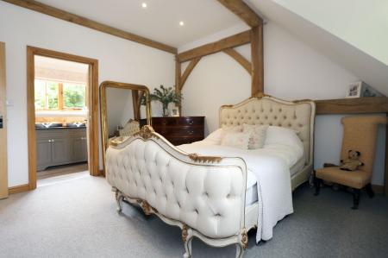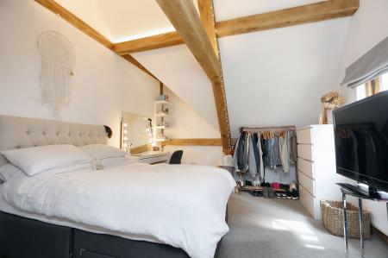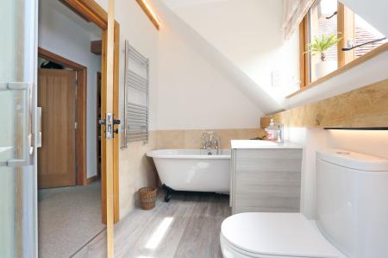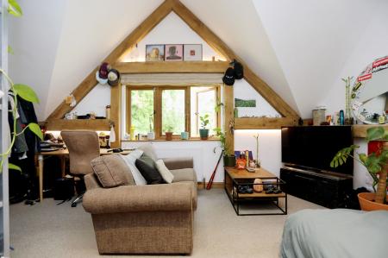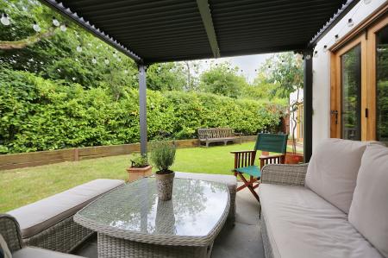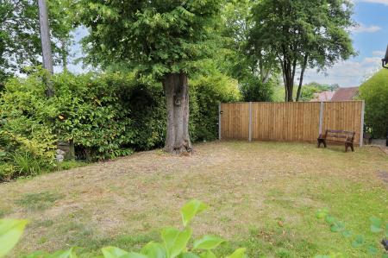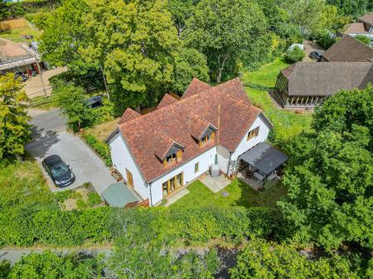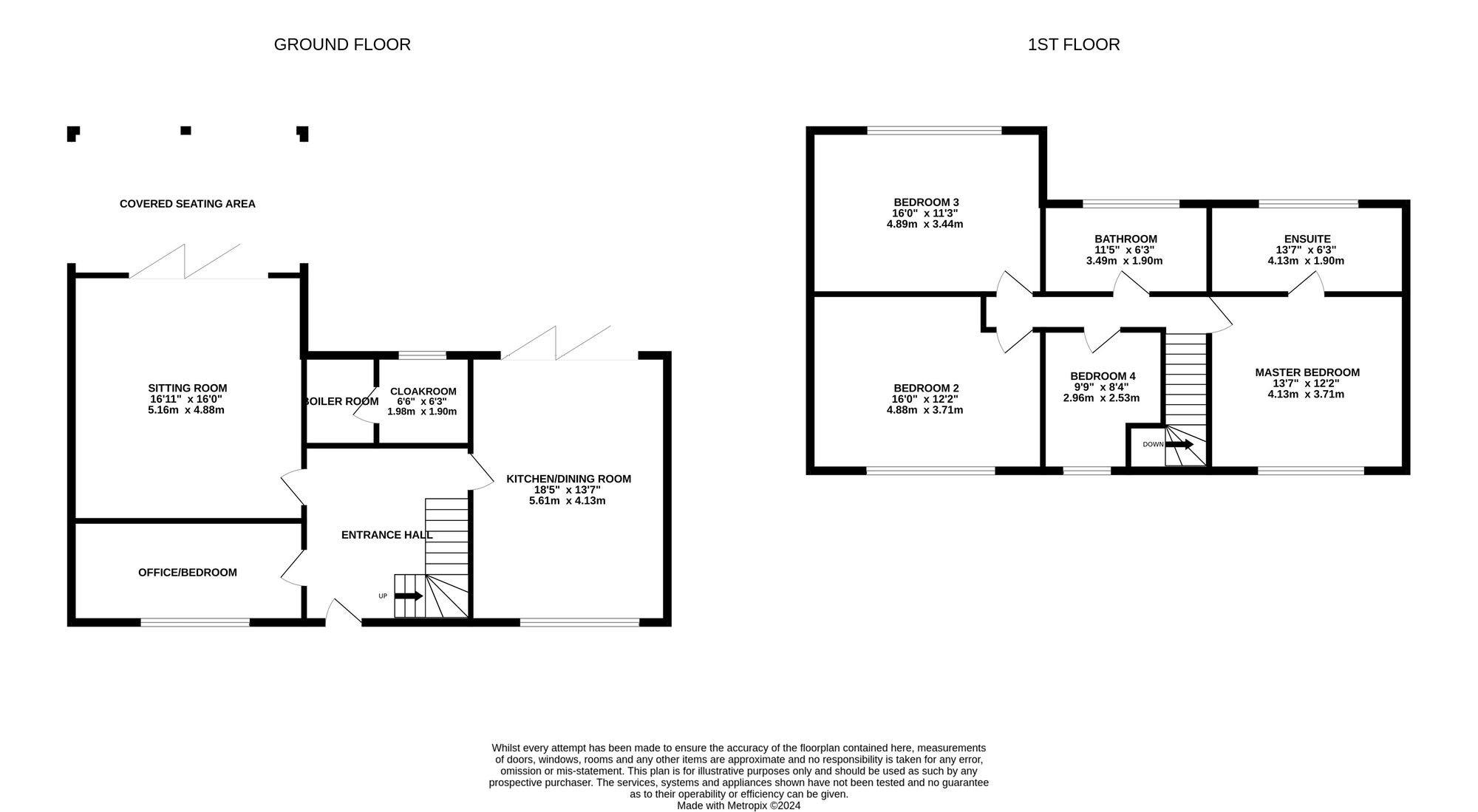- WINCHESTER COUNCIL BAND F
- CHARMING FOUR BEDROOM CHARACTER HOME
- STUNNING KITCHEN DINING ROOM
- ENCLOSED REAR GARDEN
- DRIVEWAY PROVIDING OFF ROAD PARKING FOR SEVERAL VEHICLES
4 Bedroom Detached House for sale in Bishops Waltham
INTRODUCTION
A thoughtfully designed family home that was completed in 2020 that comes with both charm and character including an array of Oak beams throughout, network cabling in all rooms and reclaimed slate roof tiles. The house has a lovely feel from the time you walk into the inviting entrance hall with beautiful turned Oak staircase with doors that lead you into a well proportioned sitting room. There is then a room the owners currently use as an office (which could also be used as another bedroom) and a cloakroom. The heart of the house then being the beautiful kitchen/dining room, complete with central island and doors that open out into the rear garden. The house has gardens to the front, side and rear along with a covered seating area and driveway that provides parking for several vehicles. To fully appreciate everything that this truly unique family home has to offer, in addition to it’s great location, an early viewing is certainly a must.
LOCATION
The property benefits from being within walking distance of the village school, shop, post office, church, and recreation ground. The neighbouring villages of Bishop’s Waltham and Wickham are also only minutes away, both of which have a broad range of shops and amenities, as is Botley which has a mainline railway station. Both the Cathedral City of Winchester and Southampton Airport are also just under half an hour away, along with all main motorway access routes also being within easy reach.
INSIDE
The house is approached via a pathway that leads to the Oak front door, taking you directly into the spacious entrance hall. The hallway has Travertine tiled flooring, a staircase to the first floor with the advantage of underfloor heating that continues throughout the ground floor. The cloakroom, has a window to the rear and is fitted with stylishly designed wash hand basin, set into a vanity unit with cupboard below and low level WC, there is also a heated towel rail with a cupboard to one side also housing the heating boiler and benefitting from appliance space. The sitting room has bi-folding doors that lead through to the covered, outside seating area, with the room also benefitting from Oak flooring and exposed beams and spotlights. There is then a room that the currents owners use as an office, this room also is connected to full network cabling, that continues throughout the house. The heart of the house then has to be the beautiful kitchen/dining room that has a window to the front as well as bi-folding doors through to the garden and a further door to the side that leads out onto the driveway. The kitchen itself is fitted with a matching range of wall and base units with Corian worktops, all centred around the lovely central island. The kitchen is also fitted with a range of appliances including Bosch electric oven and separate grill oven above, dishwasher, fridge and freezer, with the room also having beautiful Travertine flooring, complimentary tiling and spotlights.
On the first floor landing there is access to a good size loft space along with an area at the end that has been fitted with shelving and has hanging space. The master bedroom has a window to the front, an array of exposed beams, spotlights and a door that then leads through to a beautifully appointed ensuite. This room has been fitted with a shower, his and hers wash hand basins, set into a stylish composite worktop, and matching WC, wood effect grey flooring, tiling and spotlights. Bedroom two, which is a large room with part vaulted ceiling, as with bedrooms one and three, has a window overlooking front garden. Bedroom three, again is a double room and overlooks the rear garden, whilst bedroom four overlooks the front of the house and is also a lovely bright room.
OUTSIDE
To the front of the house the garden is lawned with planted borders and hedgerow border. There is then a driveway to the side that provides parking for several vehicles. To the side of the drive there is an additional area of garden with gate also leading through to the rear of the house where there is a paved patio with covered seating area, leaving the main part of the garden mainly lawned with shed to the side providing useful storage.
SERVICES:
Gas, water, electricity and mains drainage are connected. Please note that none of the services or appliances have been tested by White & Guard.
Broadband : Superfast Fibre Broadband 40-66 Mbps download speed 9 - 16 Mbps upload speed. This is based on information provided by Openreach.
Energy Efficiency Current: 86.0
Energy Efficiency Potential: 93.0
Important information
This is a Freehold property.
Property Ref: c8898dfc-fbc6-4702-94a2-109c932f4a46
Similar Properties
Byron Close, Bishops Waltham, SO32
5 Bedroom Detached House | Offers in excess of £795,000
Set within this popular cul-de-sac and within walking distance of the village centre, this beautifully presented and tho...
Titchfield Lane, Wickham, PO17
3 Bedroom Detached House | Offers in excess of £750,000
A thoughtfully extended and beautifully presented family home that originally dates back to 1922 that offers both space...
Turkey Island, Shedfield, SO32
3 Bedroom Detached House | £725,000
Dating back to 1860 this beautiful family home combines both character and thoughtfully designed living accommodation th...
High Street, Shirrell Heath, SO32
4 Bedroom Detached House | Offers in region of £800,000
Set within the heart of the village and with countryside views this beautiful property comes with both versatilely and f...
5 Bedroom Detached House | £850,000
A beautiful four bedroom detached family home with attached two storey one bedroom annexe. Located within the heart of S...
Outlands Lane, Curdridge, SO30
4 Bedroom Detached House | £875,000
Offering rural countryside views from the 27ft extended kitchen dining room and landscaped rear garden this fabulous fou...

White & Guard (Bishops Waltham)
Brook Street, Bishops Waltham, Hampshire, SO32 1GQ
How much is your home worth?
Use our short form to request a valuation of your property.
Request a Valuation
