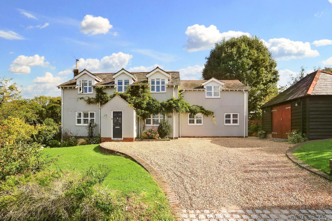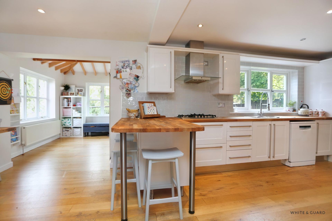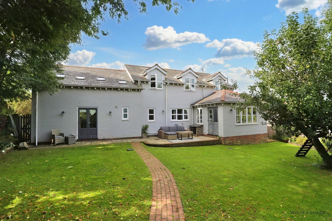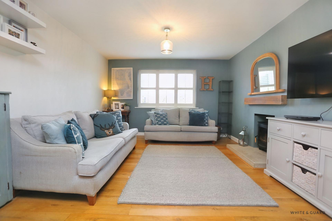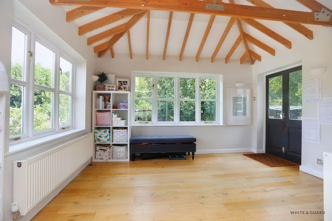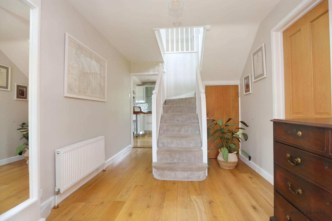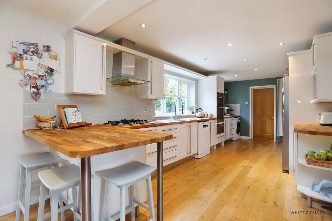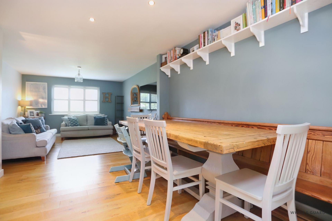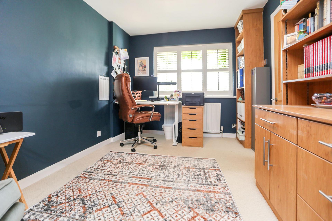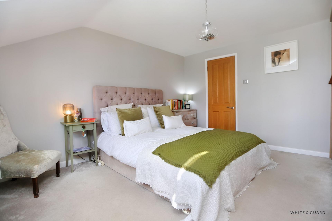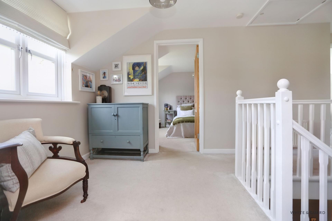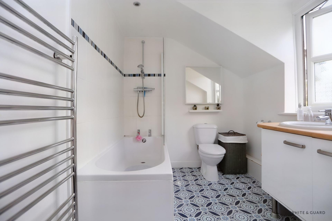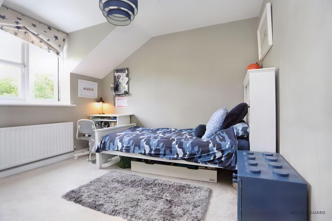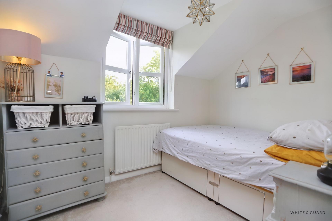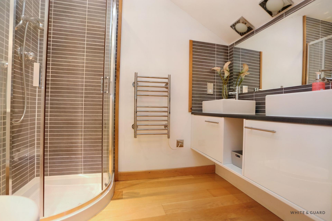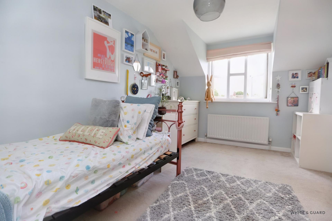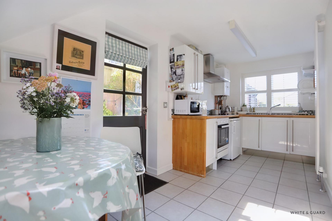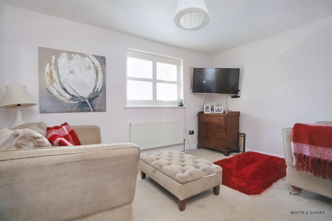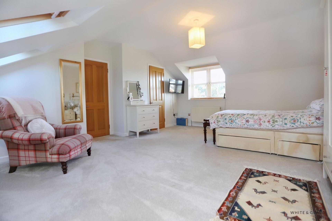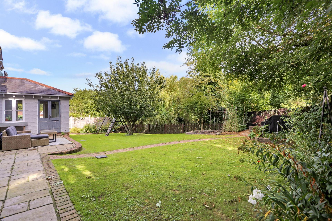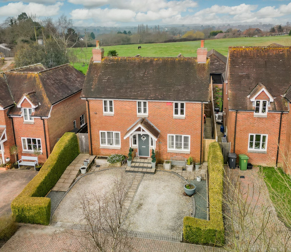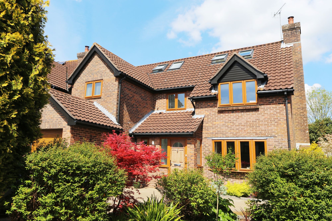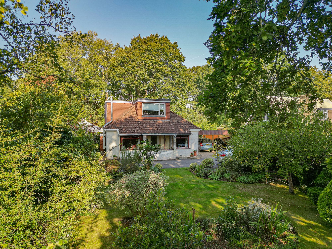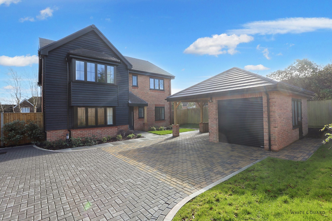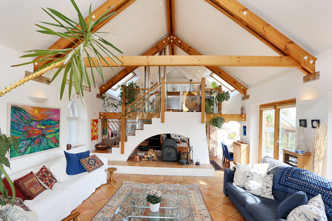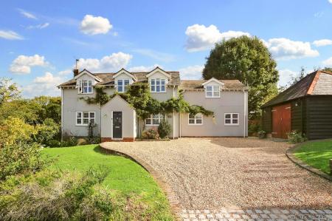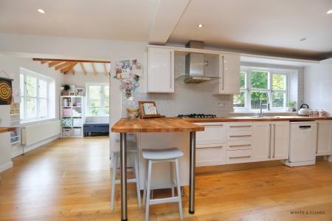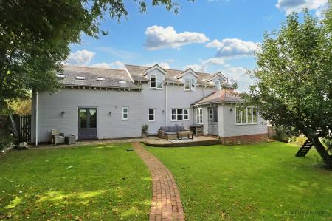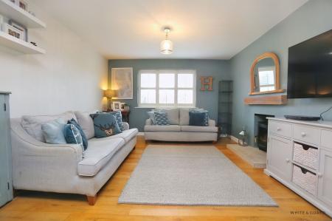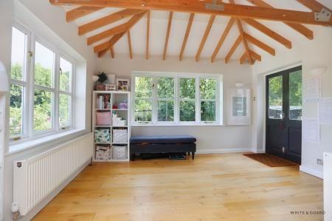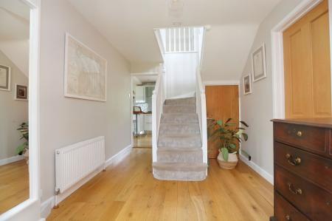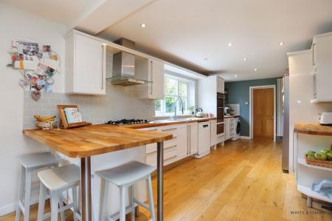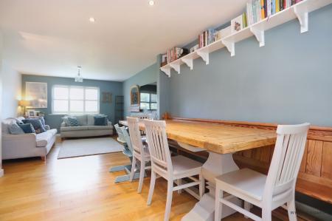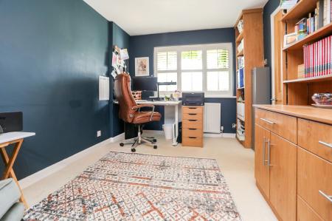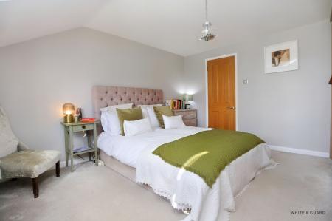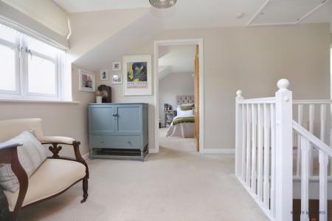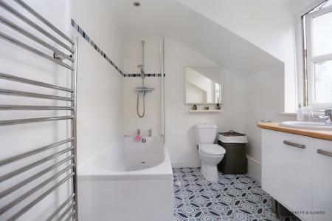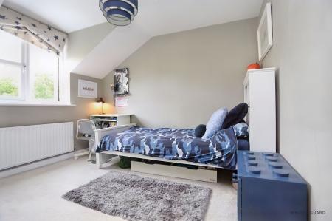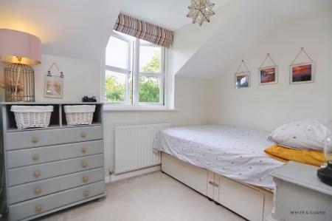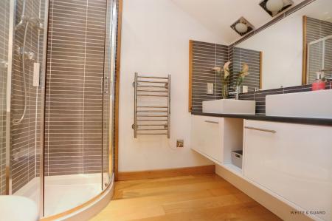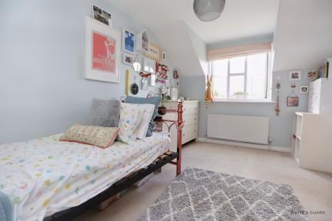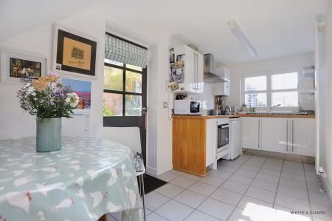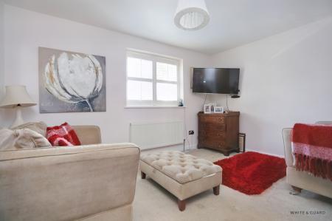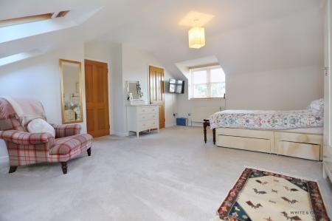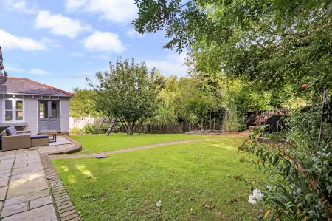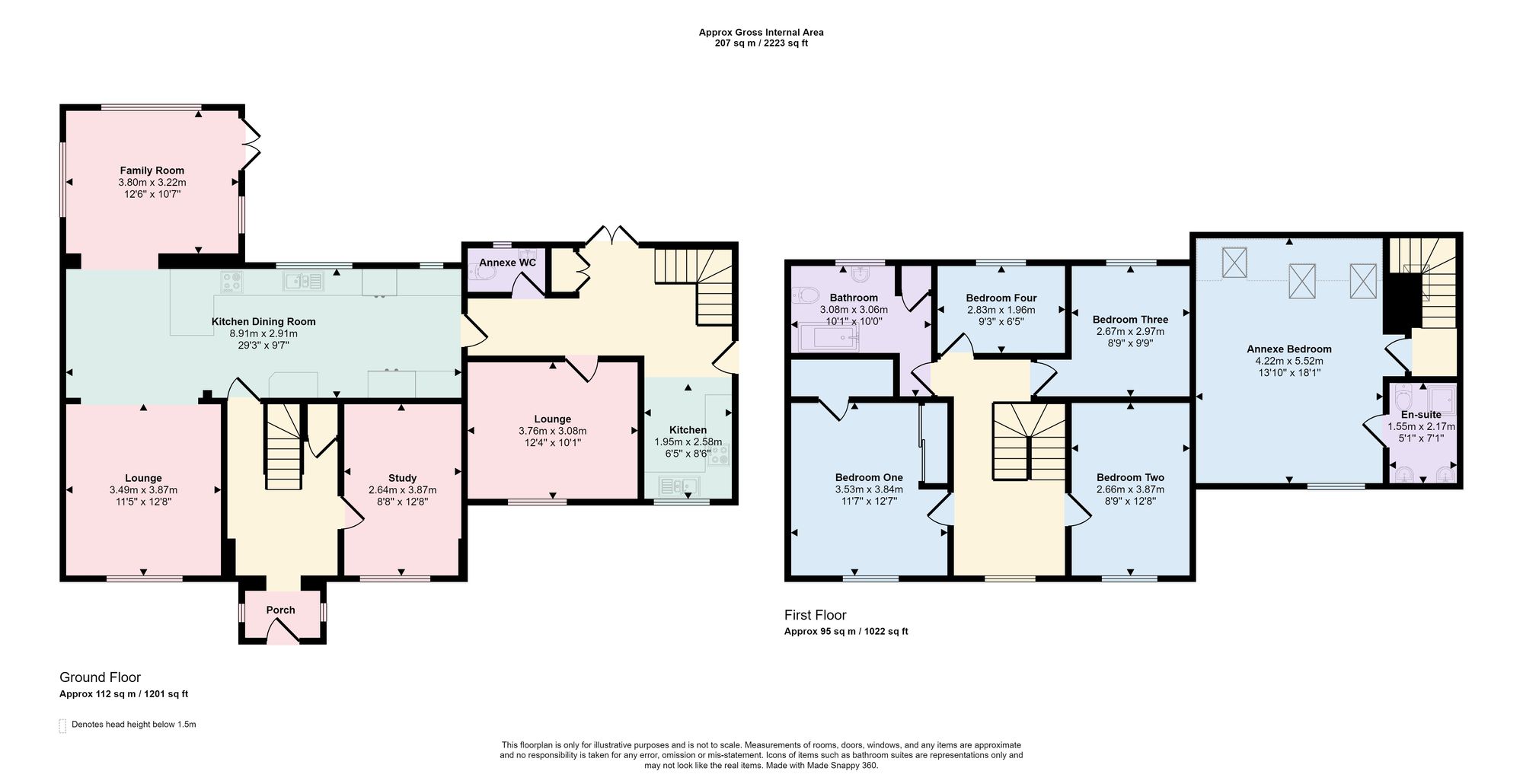- WINCHESTER COUNCIL BAND F
- FOUR BEDROOM DETACHED FAMILY HOME
- TWO STOREY ONE BEDROOM ANNEXE
- OPEN PLAN KITCHEN/DINING/ FAMILY ROOM
- LOUNGE
- MASTER BEDROOM WITH ENSUITE
- LARGE DRVIEWAY
- WELL MAINTAIN REAR GARDEN
- EPC RATING C
5 Bedroom Detached House for sale in Southampton
INTRODUCTION
A beautiful four bedroom detached family home with attached two storey one bedroom annexe. Located within the heart of Swanmore and close to local schools this non-estate residence showcases an impressive entrance hall, expansive kitchen dining room open to both a lounge and family room, creating a lovely open plan feel. The first floor offers four well-proportioned bedrooms with an en-suite to the master bedroom and family bathroom suite. The attached annexe provides its own lounge, kitchen breakfast room, ground floor WC and on the first floor master bedroom with en-suite. Externally the property boasts a large driveway with detached double garage and a well maintained rear garden.
LOCATION
Swanmore is a popular location with superb schools and amenities. Swanmore is ideally placed to enjoy all that South Coast has to offer from its beautiful countryside and coastline to its traditional villages, towns and cities. Winchester, Southampton and Portsmouth are all a short drive away with easy access to all the motorway links
INSIDE
A composite double glazed door opens into an entrance porch which extends into an impressive entrance hall which has a centralised stair case leading to the first floor. The hall is laid to oak wood flooring and continues throughout the principal ground floor rooms, has an under stairs storage cupboard and a radiator to one wall. An oak door opens into a study which is a well proportioned room offering a great space from which to work from home. A glass panelled oak door leads into the expansive kitchen dining room which has an excellent range of white gloss wall and base units with contrasting oak work surfaces over that incorporate an inset stainless steel sink and drainer and gas hob and extend round to form a breakfast bar. Further to this the kitchen showcases a double electric oven with warming drawer under and an integrated microwave. There is ample space for appliances which include an American style fridge freezer, dishwasher, washing machine and tumble dryer. A door to one side gives access into the annexe and to the other side provides space for a large dining table and chairs. Open to the dining area is the cosy living room which provides an inviting atmosphere aided by the log burning fire with oak mantle above. The family room set at the rear of the home benefits from having a vaulted beamed ceiling, triple aspect windows and offers a good degree of flexible use to suit most requirements.
The spacious landing has a double glazed window to the front elevation and oak doors lead to the principal accommodation. The master bedroom set at the front of the house, is a good size double room which benefits from a range of fitted wardrobes and a door leads to an en-suite shower room. Bedrooms two and three are spacious rooms providing space for freestanding bedroom furniture, where as bedroom four is a well presented and good size single room. A well maintained family bathroom suite comprises a panel enclosed bath with mains shower over and fitted glass shower screen, surface mounted inset sink with storage under, WC and chrome heated towel rail.
The self-contained adjoining annexe is set over two floors. The ground floor provides a sizeable hallway which gives direct access to the rear garden, side of the property and stairs lead to the first floor. Located fff the hallway is a separate lounge, ground floor WC and modern fitted kitchen breakfast room complete with inset sink, induction hob, electric oven and wall mounted central heating boiler. The first floor plays host to an impressive master suite with windows to the front and rear aspects, ample space for a double bed and freestanding bedroom furniture. A door opens to the en-suite shower room complete with “his & hers” surface mounted sinks, enclosed shower cubicle, WC and heated towel rail.
OUTSIDE
To the front of the house a dropped kerb provides vehicular access to a shingled driveway which in turn leads to a detached double garage. There are lawned areas to either side of the driveway enclosed by a nice range of shrubs and plants. There is also side pedestrian access to the annexe and rear garden. The rear garden itself provides a patio seating area and a garden path leads to an additional seating area at the rear of the garden. Predominantly laid to lawn the garden hosts an attractive range of plant borders, shrubs and trees.
Energy Efficiency Current: 74.0
Energy Efficiency Potential: 81.0
Important Information
- This is a Freehold property.
- This Council Tax band for this property is: F
Property Ref: 64178c49-a470-419c-a709-129335eb8811
Similar Properties
High Street, Shirrell Heath, SO32
4 Bedroom Detached House | Offers in region of £800,000
Set within the heart of the village and with countryside views this beautiful property comes with both versatilely and f...
Byron Close, Bishops Waltham, SO32
5 Bedroom Detached House | Offers in excess of £795,000
Set within this popular cul-de-sac and within walking distance of the village centre, this beautifully presented and tho...
Titchfield Lane, Wickham, PO17
3 Bedroom Detached House | £725,000
A thoughtfully extended and beautifully presented family home that originally dates back to 1922 that offers both space...
Outlands Lane, Curdridge, SO30
4 Bedroom Detached House | £875,000
Offering rural countryside views from the 27ft extended kitchen dining room and landscaped rear garden this fabulous fou...
4 Bedroom Detached House | £899,950
Approaching 2300sqft of accommodation, this stunning four bedroom residence is offered for sale with an enticing stamp d...
3 Bedroom Detached House | Offers in excess of £950,000
Winner of the Individual Homes Award, this stunning architect designed Grade II listed former Chapel will certainly capt...

White & Guard (Bishops Waltham)
Brook Street, Bishops Waltham, Hampshire, SO32 1GQ
How much is your home worth?
Use our short form to request a valuation of your property.
Request a Valuation
