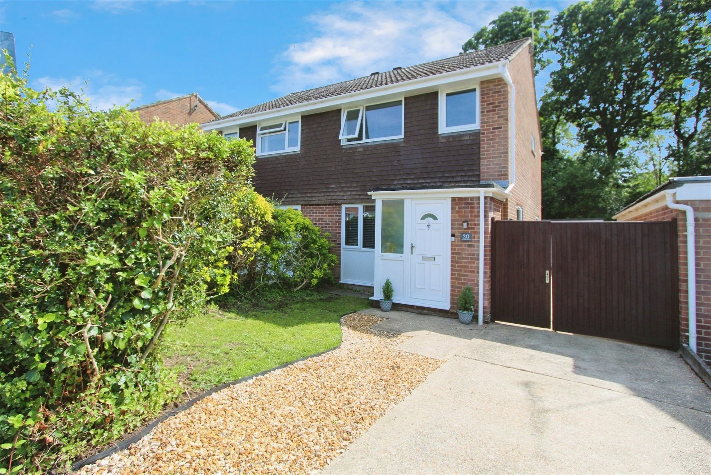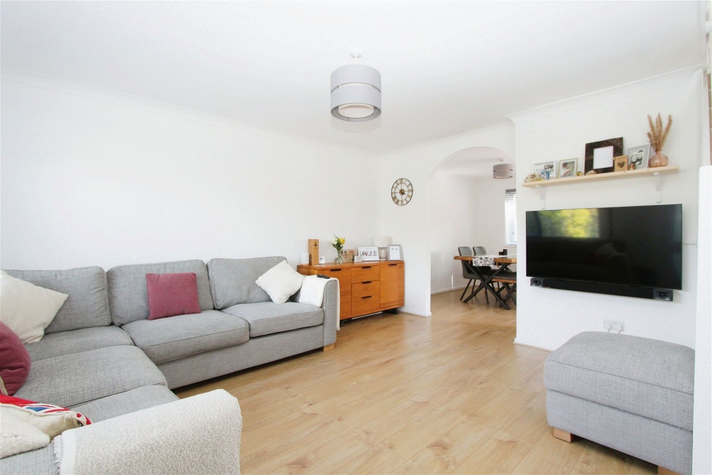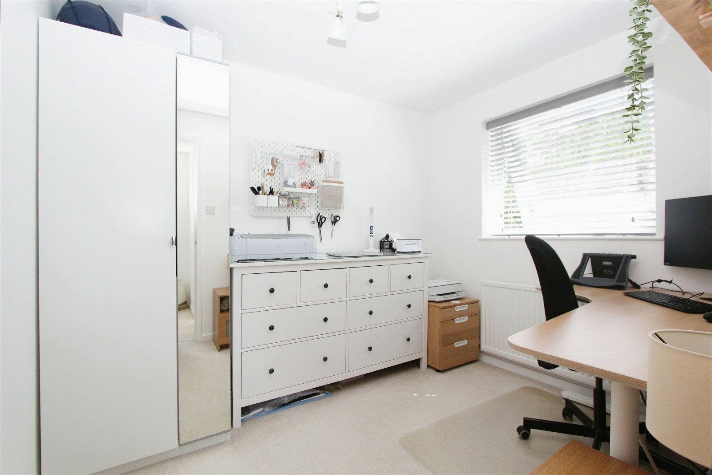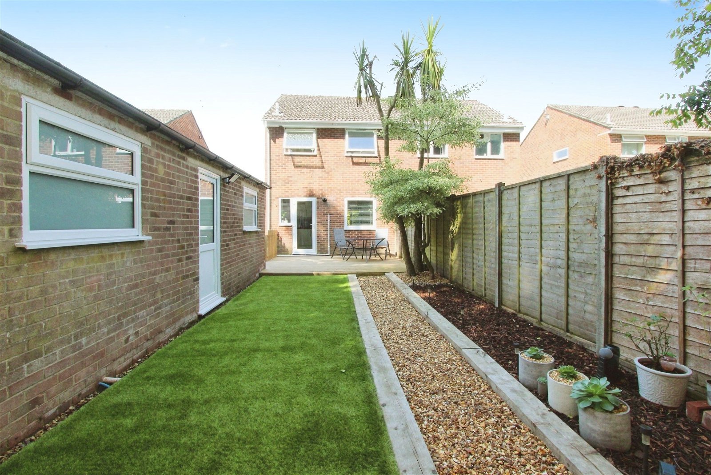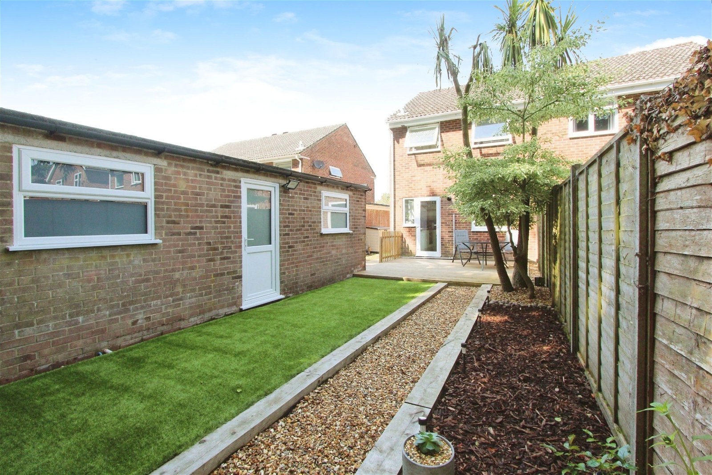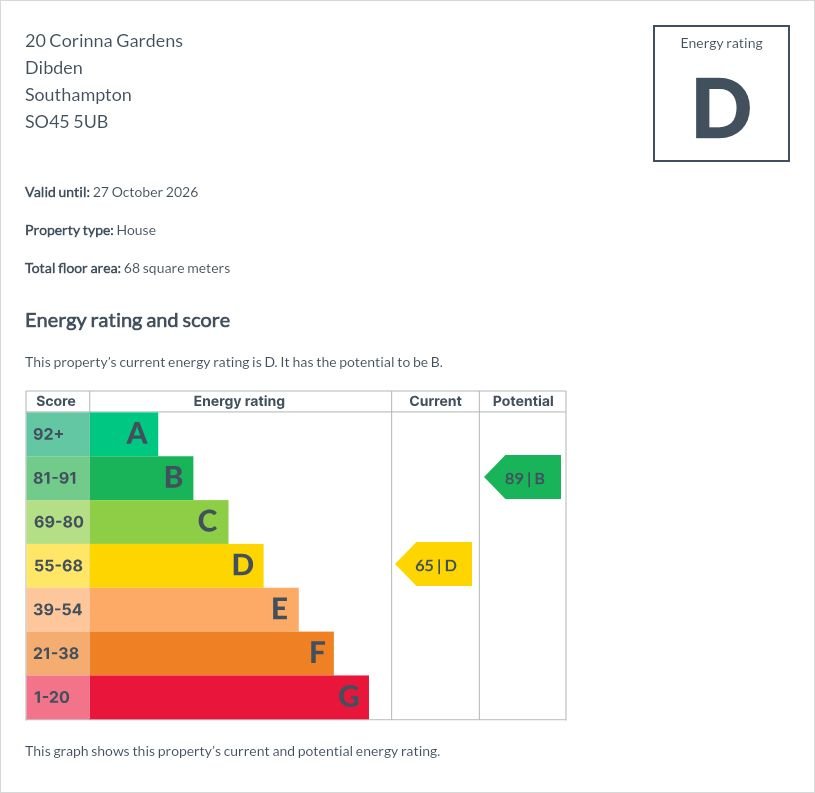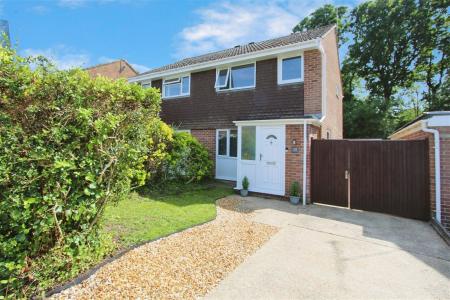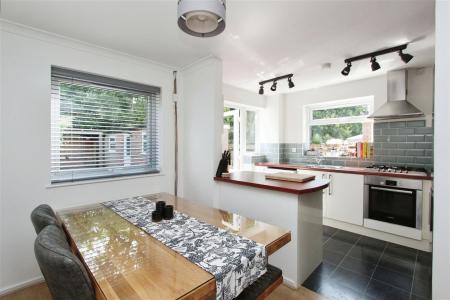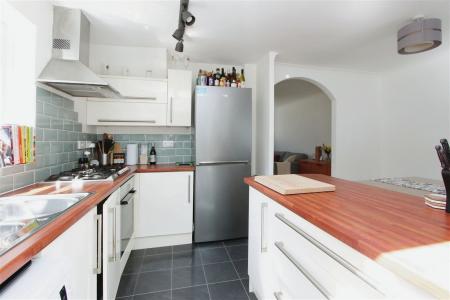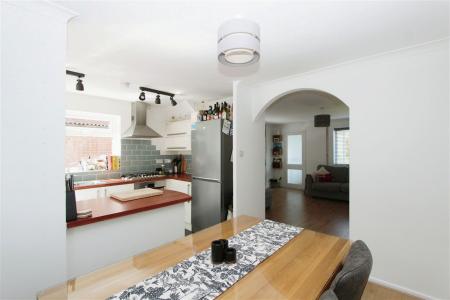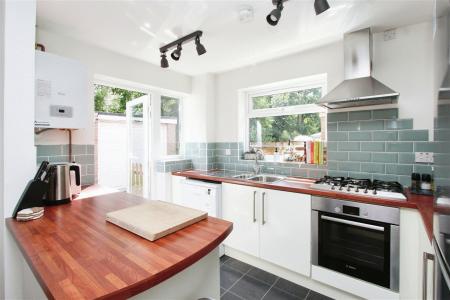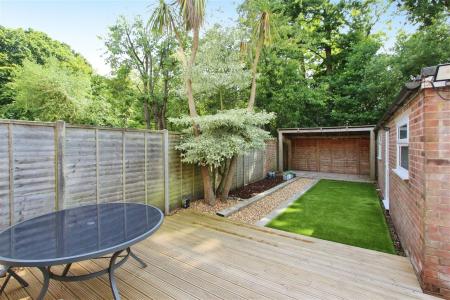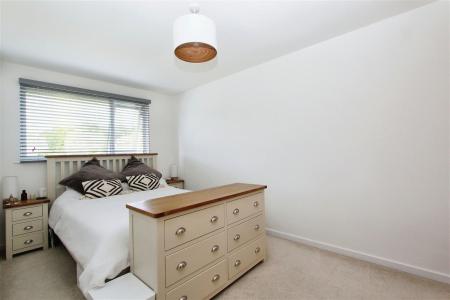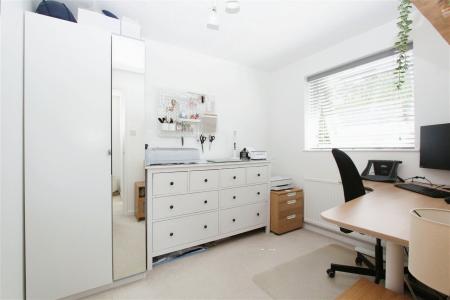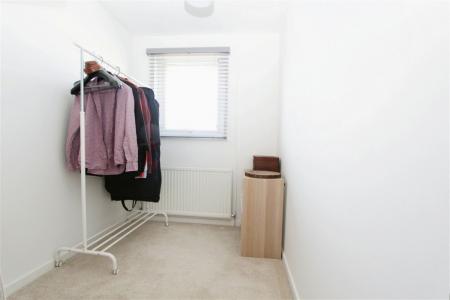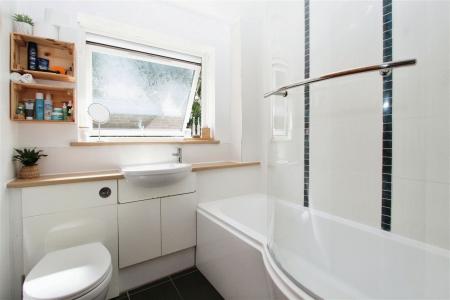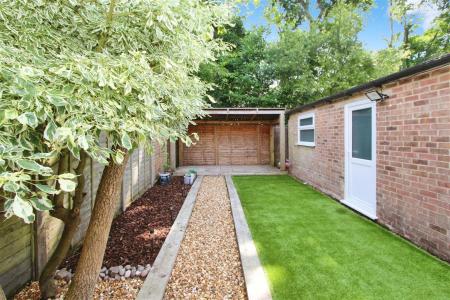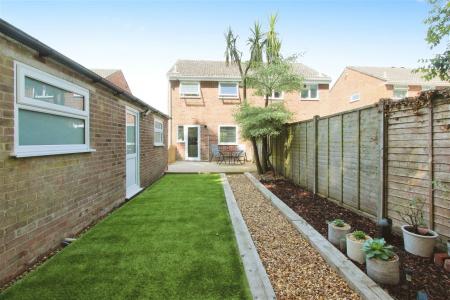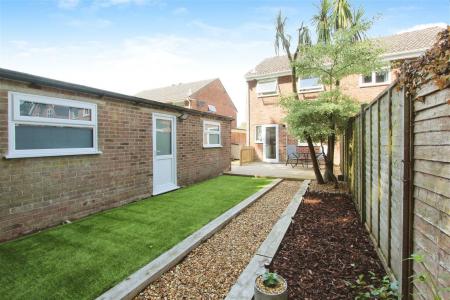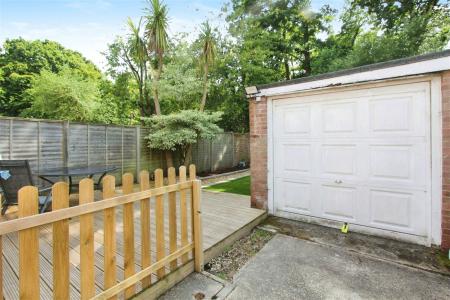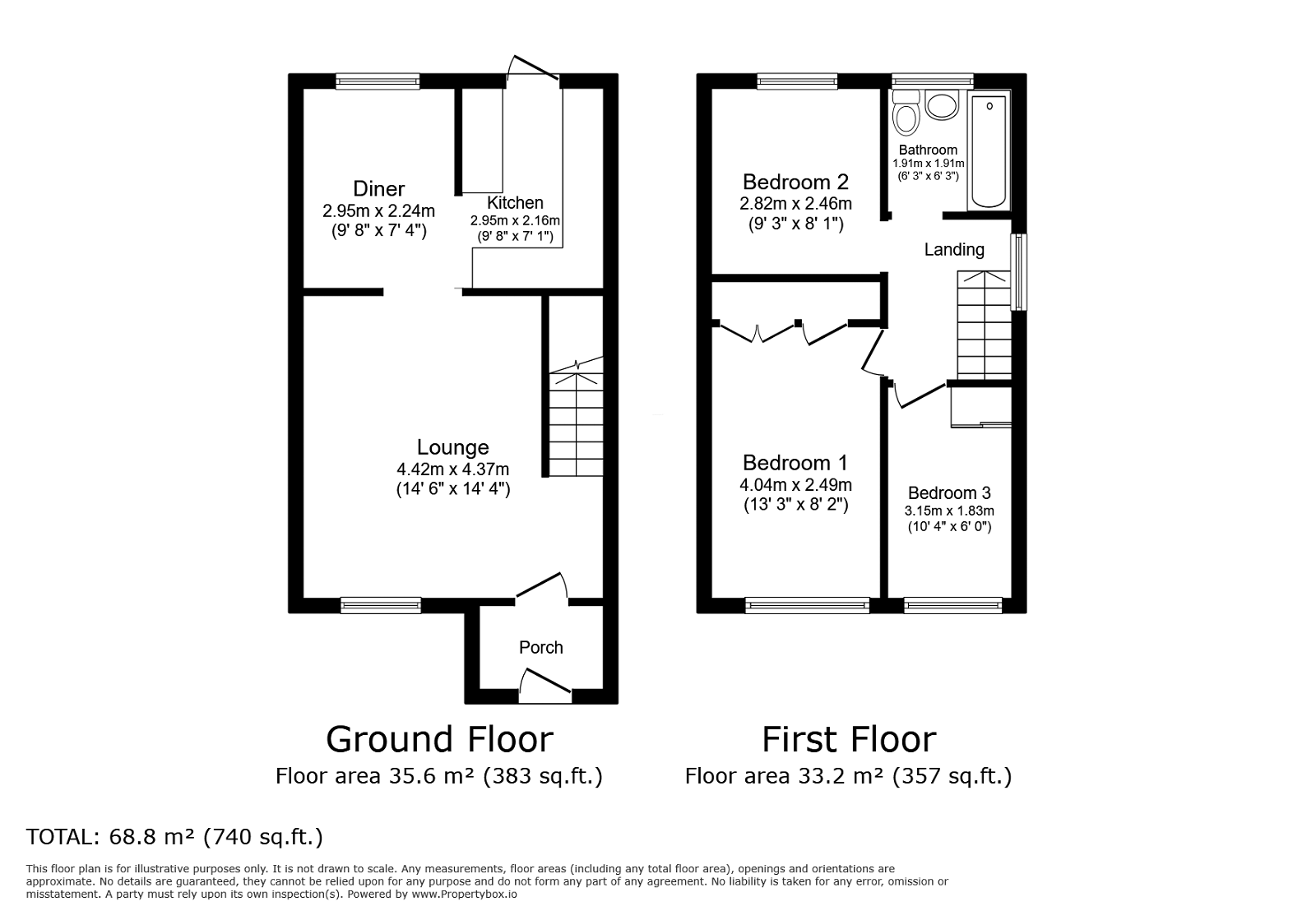- Low Maintenance Garden
- Open-Plan Living
- New Energy Efficient Boiler As Of 2024
- Double Length Garage
- Three Bedrooms
- Driveway and Side Parking
- Newly Carpeted
- Modern Living
3 Bedroom Semi-Detached House for sale in Southampton
OFFERS OVER £315,000
New to the market is this fantastically presented three bedroom semi-detached home in Dibden, Southampton. Comprising of consistent modernisation throughout, bright open plan living and a low-maintenance garden, each aspect of this wonderful home are sure to welcome all varieties of purchasers.
Entry through the porch grants immediate access to the living and dining area - a great open space for entertaining and everyday life. Making way from the lounge, the kitchen/dining area makes practical use of space by offering a central island workspace between the dining room and kitchen operating area. Here you will find a brand new energy efficient boiler with a 10 year warranty as of April 2024. From the kitchen, the backdoor leads to the garden, which features a new decking area as of March 2024, low maintenance artificial grass and a sheltered pagoda at the far end next to the double-length garage which sports a water supply and electricity that fronts to the side entrance of the property. This has been fitted with a high-strength side garage door and new windows as of March 2021, alongside the house being recently floored with laminate, the walls painted in brilliant white and the loft has been partially boarded, allowing for easier storage up above.
Up the stairs from the living area, you'll find two spacious double bedrooms, a single and the family bathroom, all modernised and rich with natural light. The main bedroom here offers a built-in wardrobe and airing cupboard, providing more floorspace and easier storage. The second double bedroom is found next to the family bathroom that has a bath and frosted window for privacy. The third bedroom has a cupboard for storage, great for a smaller bedroom, snug or office space.
Outside the front of the house is a driveway with gated access to the rear, which can happily allow for two more cars in front of the garage.
Important information
Property Ref: 280_884793
Similar Properties
Ridley Close, Holbury, Southampton, SO45 2NR
3 Bedroom End of Terrace House | Guide Price £300,000
Nice size 3 bedroom semi-detached house with a large garden front and back of the house.
Ovington Gardens, Eastleigh, SO50 5FZ
3 Bedroom Semi-Detached House | Guide Price £300,000
GUIDE PRICE £300,000-£325,000 A three bedroom terraced family home situated in this highly sought after area, ideally...
Hamilton Road, Bishopstoke, Eastleigh, SO50 6AL
3 Bedroom End of Terrace House | £300,000
We are proud to offer to the market this fantastically presented Victorian family home, centred in Bishopstoke.
Lepe Road, Blackfield, Southampton, SO45 1YT
2 Bedroom Bungalow | Guide Price £320,000
A Two double bedroom detached bungalow situated within a popular location in need of some modernisation and available wi...
Oxburgh Close, Eastleigh, SO50 4QU
3 Bedroom End of Terrace House | Guide Price £325,000
GUIDE PRICE £325,000 - £335,000 Enfields are proud to present this lovely three bedroom end terraced house in a quiet an...
Salmon Drive, Bishopstoke, Eastleigh, SO50 8GJ
3 Bedroom Semi-Detached House | Guide Price £325,000
GUIDE PRICE £325,000 - £350,000 Enfields are pleased to offer to the market this well presented three bedroom semi deta...
How much is your home worth?
Use our short form to request a valuation of your property.
Request a Valuation

