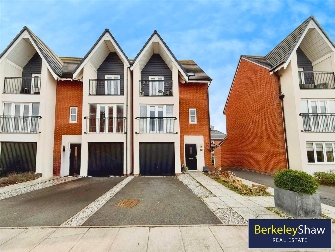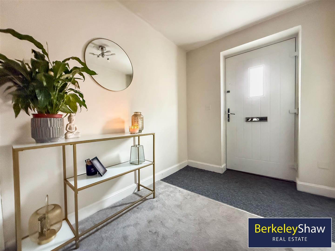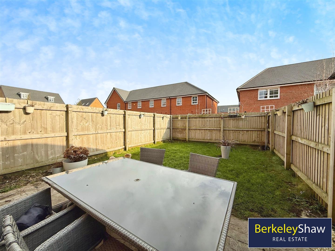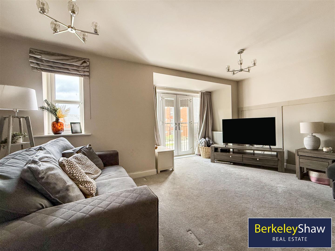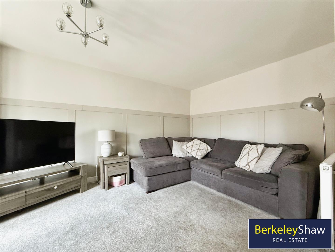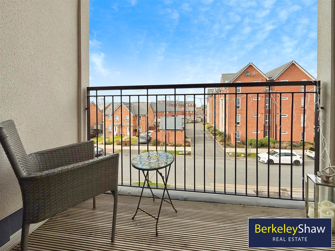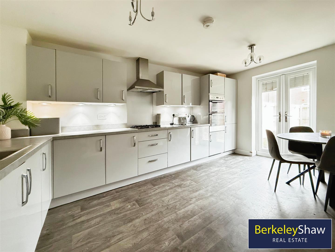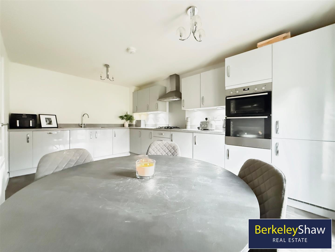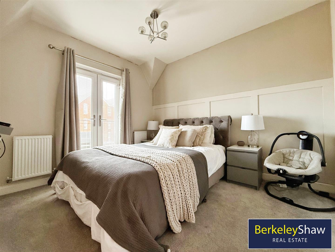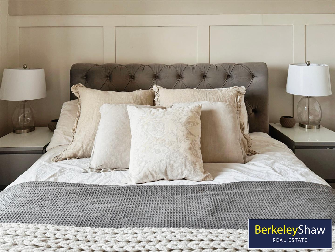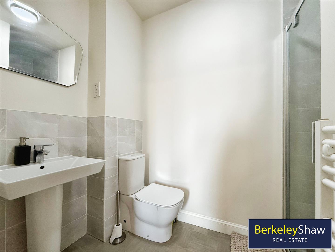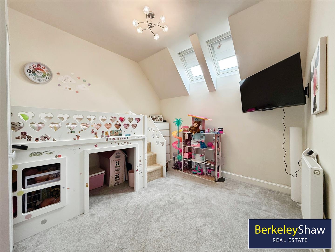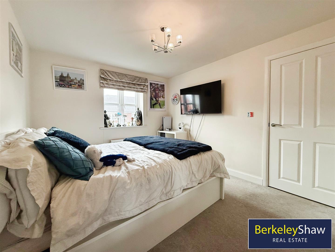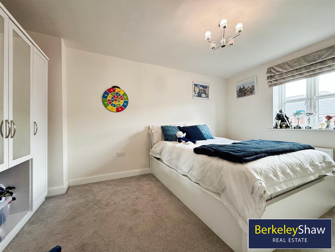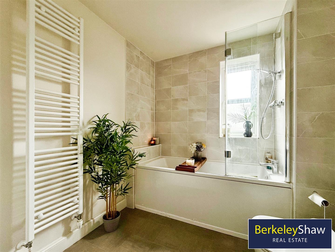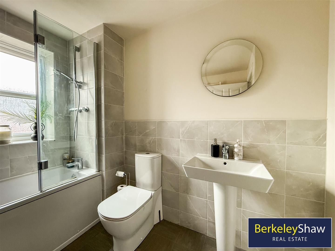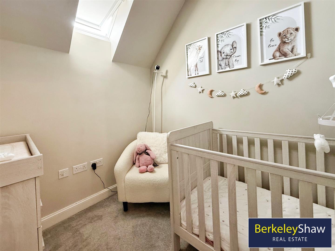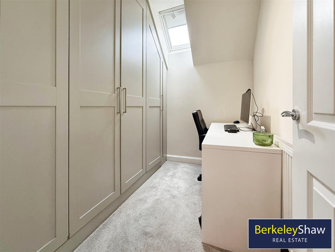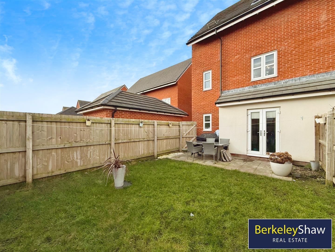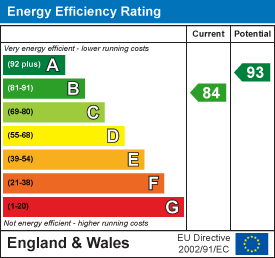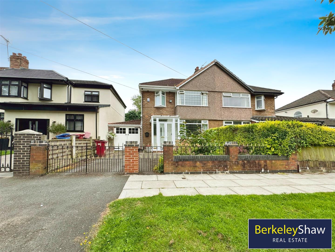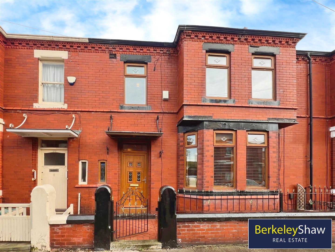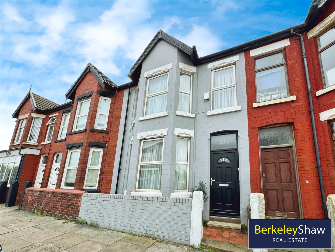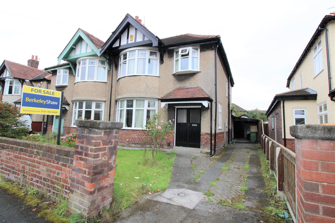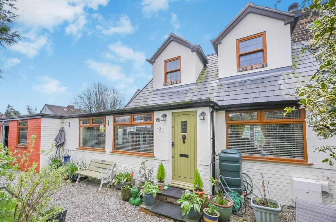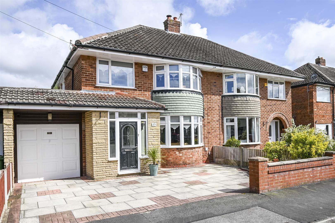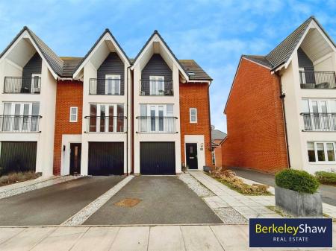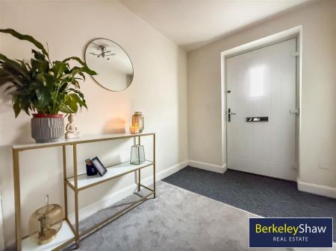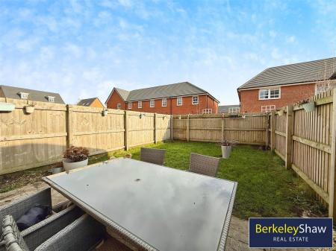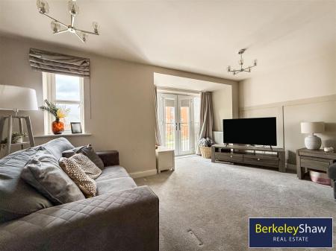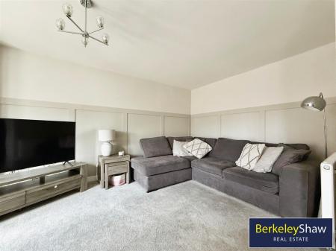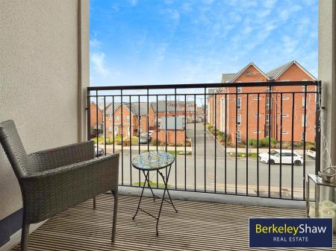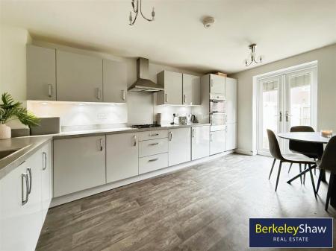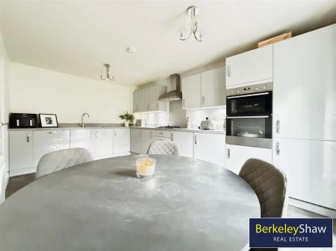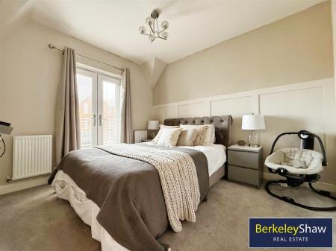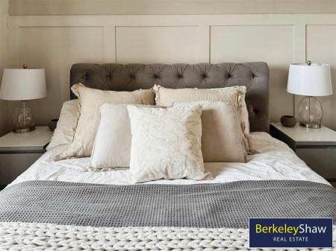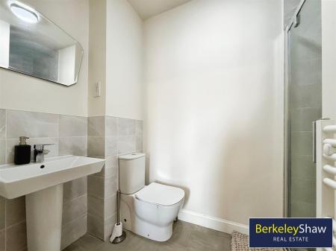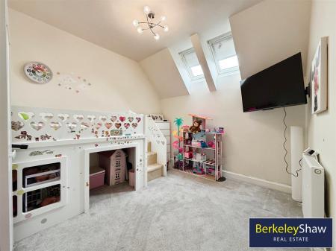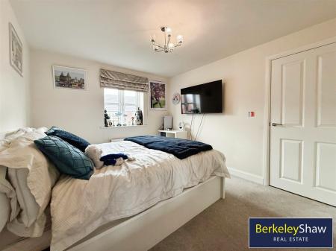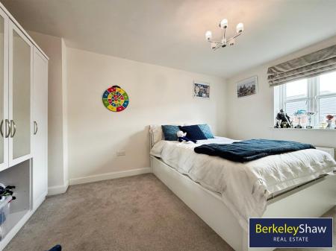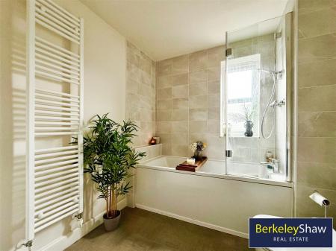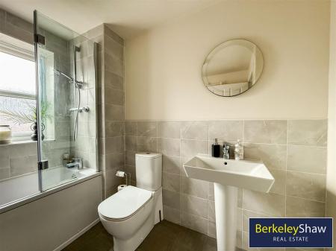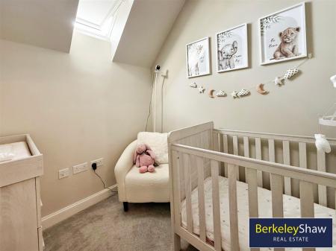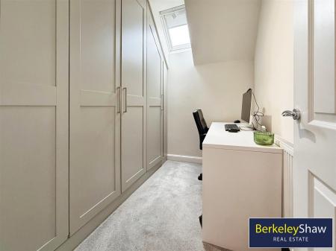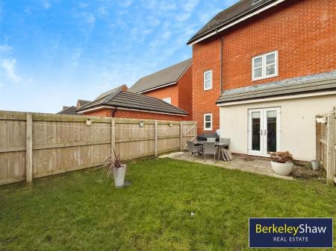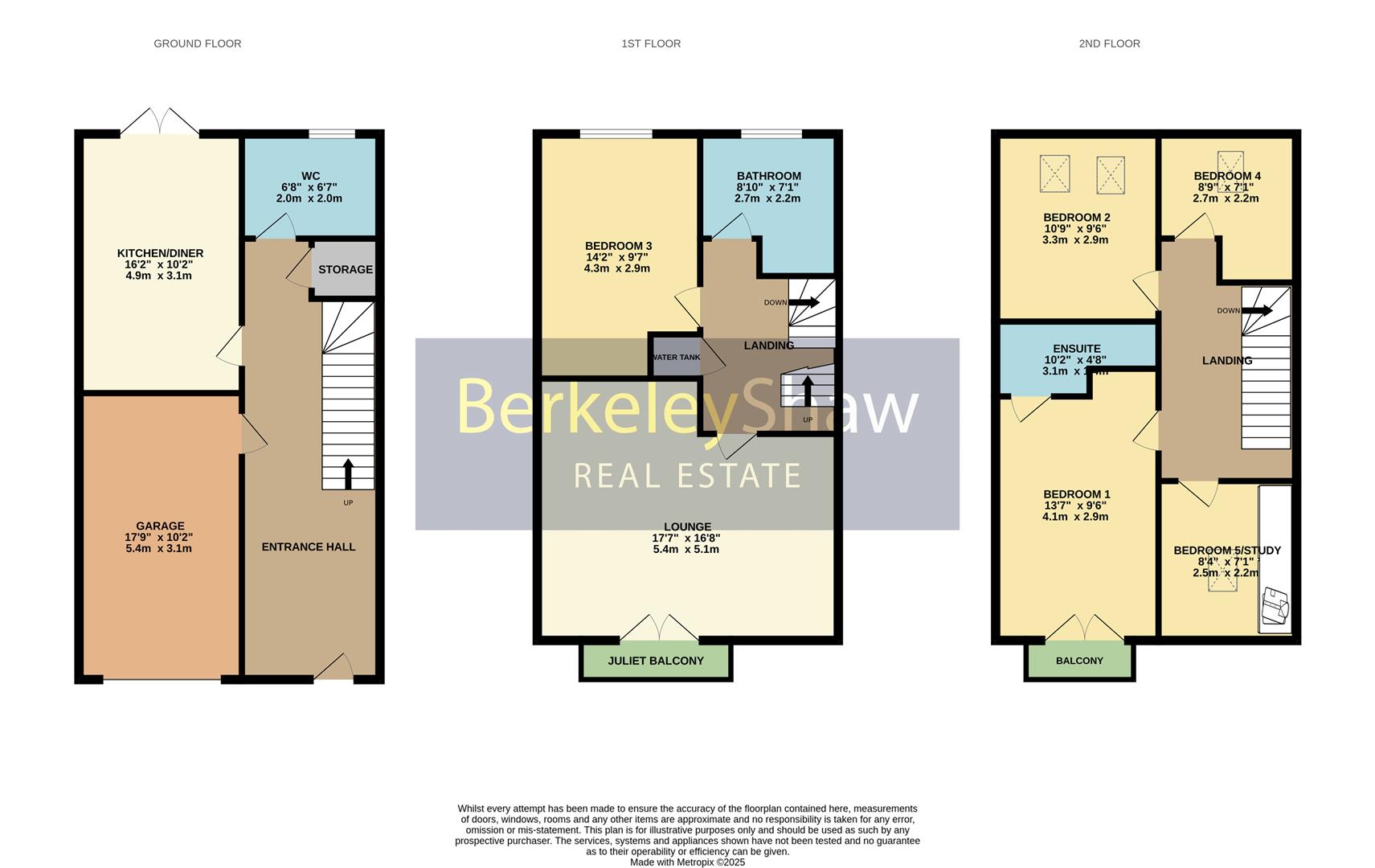- FREEHOLD
- Established Community
- 5 Bedrooms
- En-suite Master Bedroom & Balcony
- 5 Years NHBC Remaining
- Integral Garage
- Parking
- Sunny Family Garden
- Fitted Wardrobes
5 Bedroom House for sale in Southport
This nearly new end terrace house, built in 2020 has 5 years remaining on its NHBC offering buyers peace of mind for the future. Located in a sought after area with local shops, restaurant's, excellent schools/colleges and hospital close by it will appeal to families requiring easy access to amenities.
With five bedrooms (three doubles and two singles) with bespoke fitted wardrobes, set over 3 floors, this property provides ample space to grow and thrive.
The three bathrooms ensure that morning routines run smoothly, catering to the needs of a busy household. The practical integral garage adds convenience, while the parking spaces for up to two vehicles makes this home particularly appealing for those with multiple cars.
The good-sized garden is a delightful feature, offering a private & safe outdoor space for children to play, gardening enthusiasts to indulge their passion, or simply for enjoying the fresh air. Situated on a quiet street, this property provides a peaceful retreat from the hustle and bustle of everyday life. Within the development is a new children's play park to meet friends and run off some of that boundless energy.
This home is not just a place to live; it is a sanctuary that combines modern amenities close by and thoughtful design in a prime location,
Hall - 2.0 x 7.67 (6'6" x 25'1") -
Garage - 3.09 x 5.41 (10'1" x 17'8") -
Kitchen/Diner - 3.09 x 4.94 (10'1" x 16'2") - With a range of base and high level fitted units, patio doors to sunny rear garden. Integrated appliances and space for all the family to dine together.
Downstairs Wc - 2,00 x 2.02 (6'6",0'0" x 6'7") - Handy downstairs WC to save taking the stairs
Lounge - 5.09 x 5.36 (16'8" x 17'7") - Juliet balcony to the front aspect, decorative wood panelling.
Bedroom 1 - 2.90 x 4.14 (9'6" x 13'6") - With balcony to the front aspect and en-suite shower room. Decorative wood panelling and fitted carpet.
En-Suite - 2.90 x 1.39 (9'6" x 4'6") - Cubicle shower, sink and WC, chrome heated towel rail.
Bedroom 2 - 2.90 x 3.28 (9'6" x 10'9") - DOUBLE
Bedroom 3 - 2.92 x 4.31 (9'6" x 14'1") - DOUBLE
Family Bathroom - 2.17 x 2.68 (7'1" x 8'9") -
Bedroom 4 - 2.17 x 2.66 (7'1" x 8'8") - SINGLE
Bedroom 5/Study - 2.17 x 2.54 (7'1" x 8'3") - SINGLE with fitted wardrobes
Property Ref: 7776452_33668337
Similar Properties
Bowring Park Avenue, Liverpool
3 Bedroom Semi-Detached House | Offers Over £280,000
Check out the fantastic secret garden and man cave on this amazing home! Berkeley Shaw Real Estate is delighted to offer...
Picton Road, Waterloo, Liverpool
4 Bedroom Terraced House | Offers Over £280,000
Located on Picton Road this character 4 bedroom terrace property is in the heart of the sought-after area of Waterloo, L...
Blucher Street, Waterloo, Liverpool
4 Bedroom Terraced House | Offers Over £280,000
Whether you are looking for a spacious home just a short walk away from Crosby Beach or a licensed short term rental inv...
3 Bedroom House | Offers in excess of £285,000
What about living in the HEART of CROSBY? A THREE bedroom property (with scope to extend and gain a FOURTH bedroom!) whi...
3 Bedroom Semi-Detached House | Guide Price £290,000
Check out this unique character home just a short walk away from the Liverpool to Leeds canal. Berkeley Shaw Real Estat...
3 Bedroom Semi-Detached House | Guide Price £295,000
A particularly well presented and tastefully decorated Sefton semi detached house situated on the popular Lakes developm...

Berkeley Shaw Real Estate (Liverpool)
Old Haymarket, Liverpool, Merseyside, L1 6ER
How much is your home worth?
Use our short form to request a valuation of your property.
Request a Valuation
