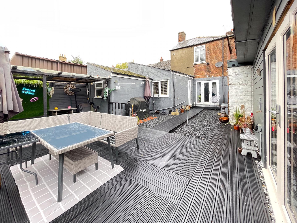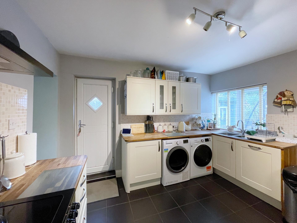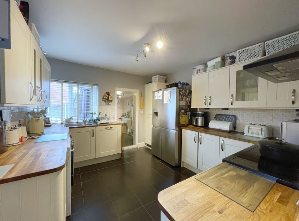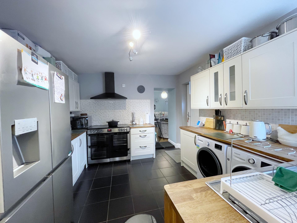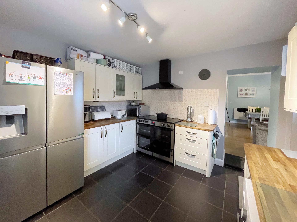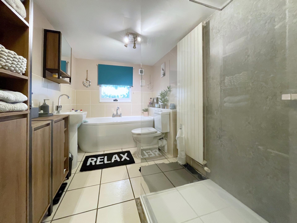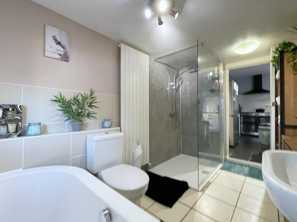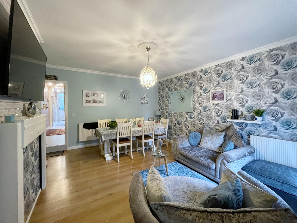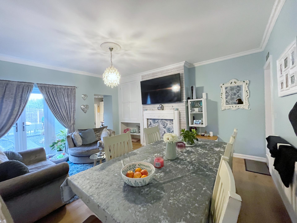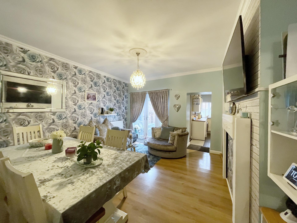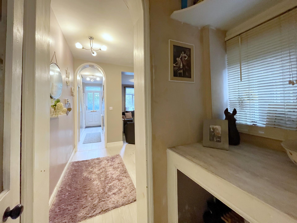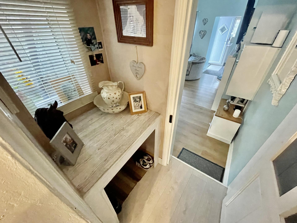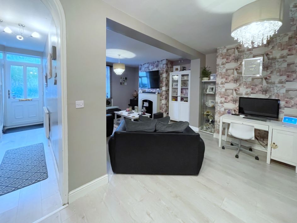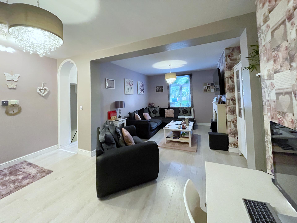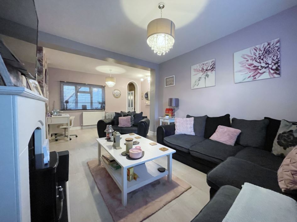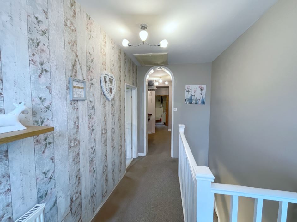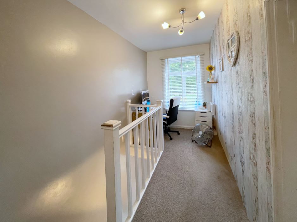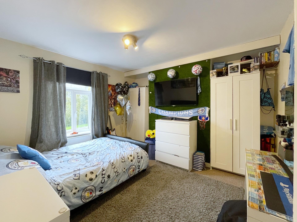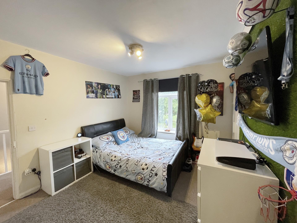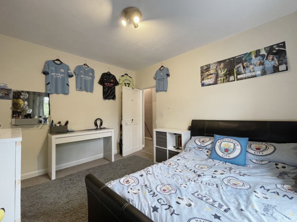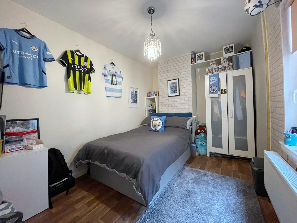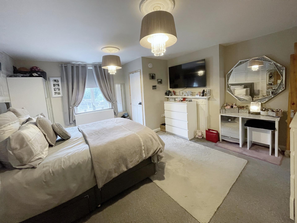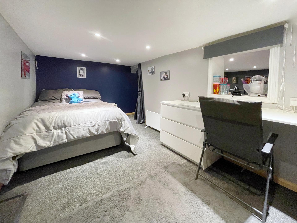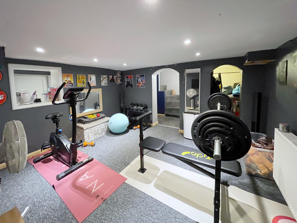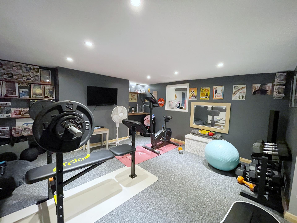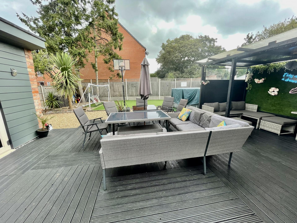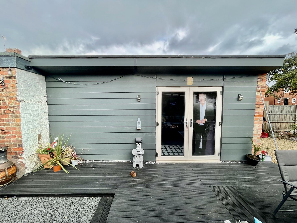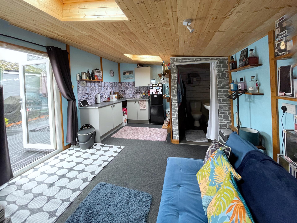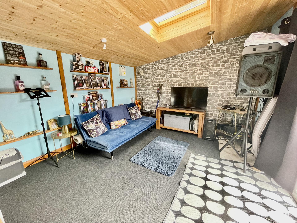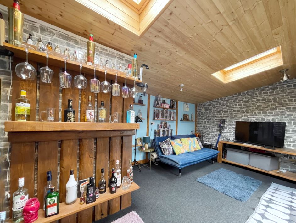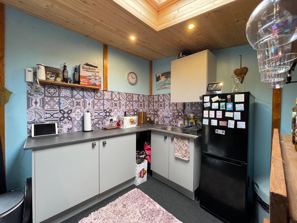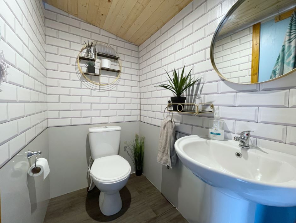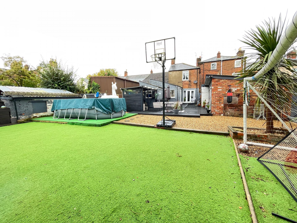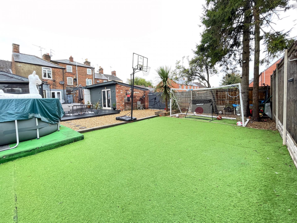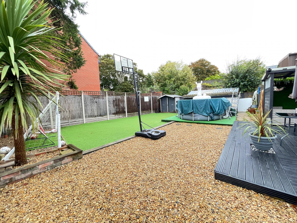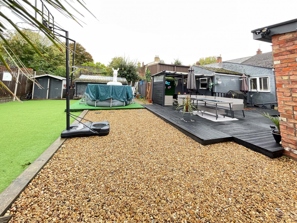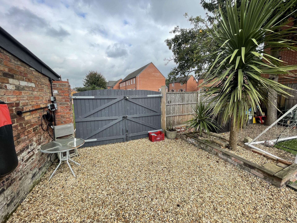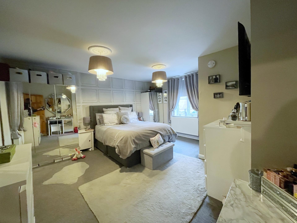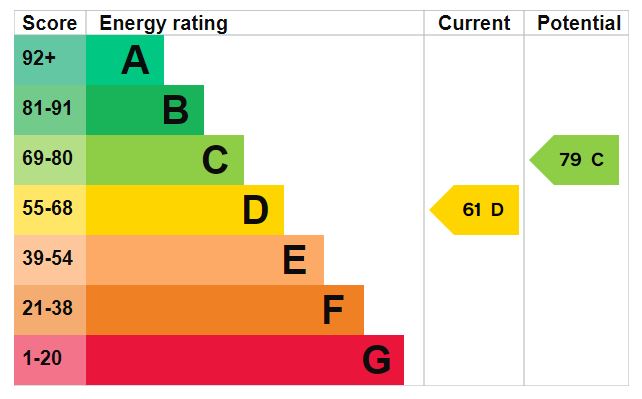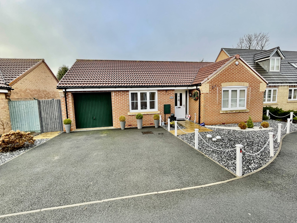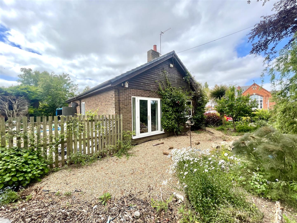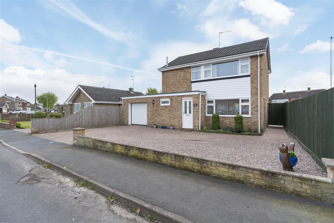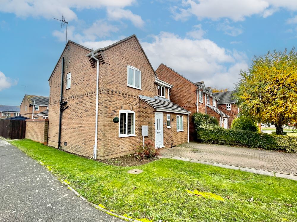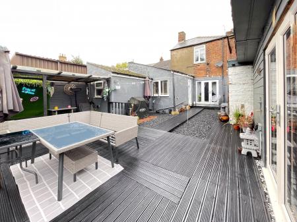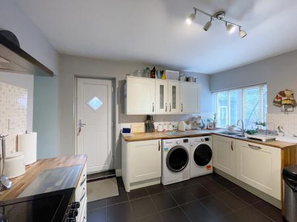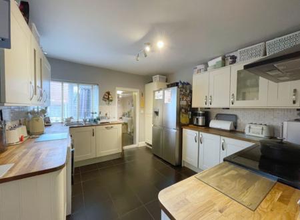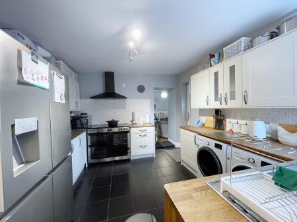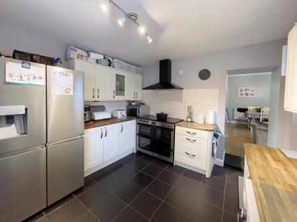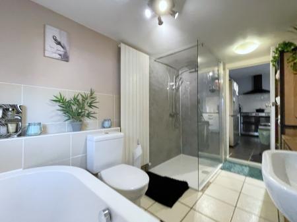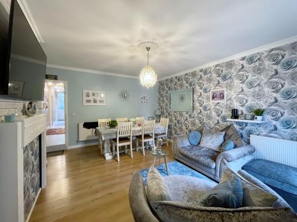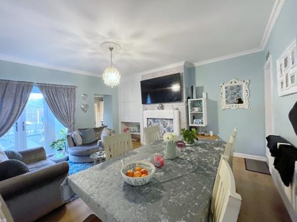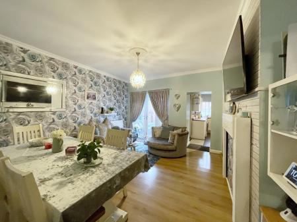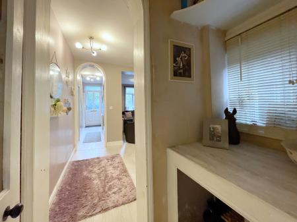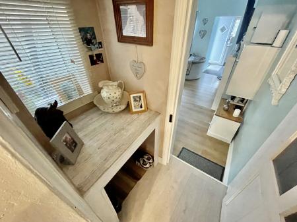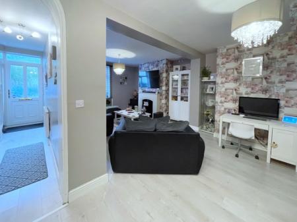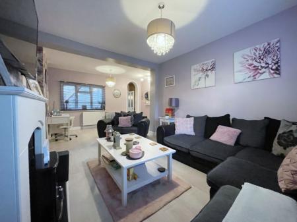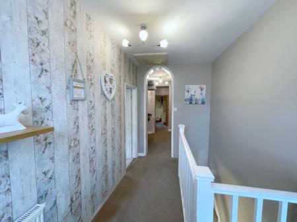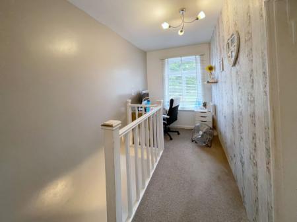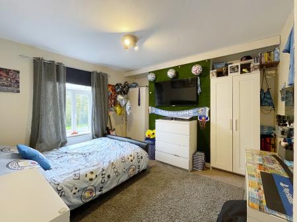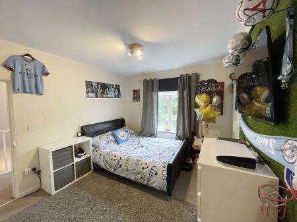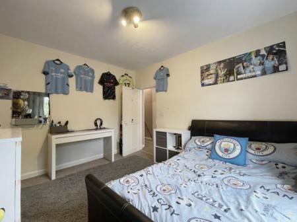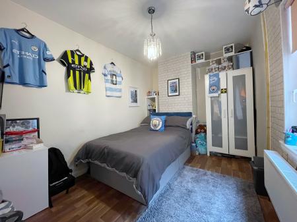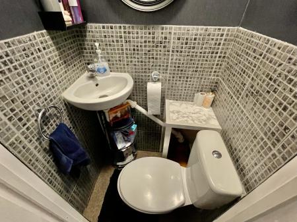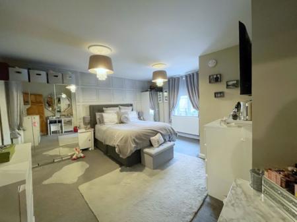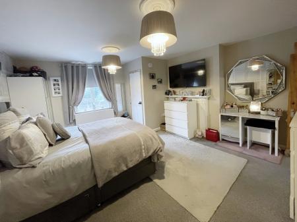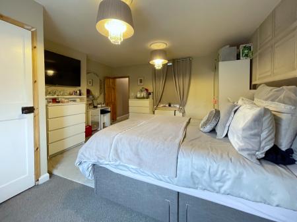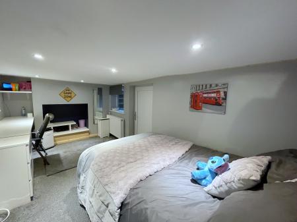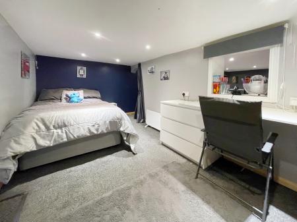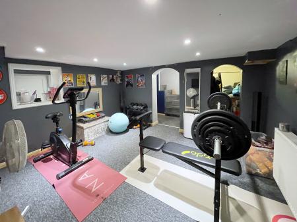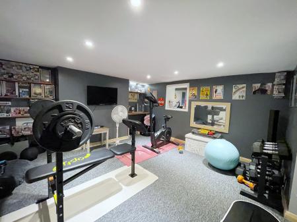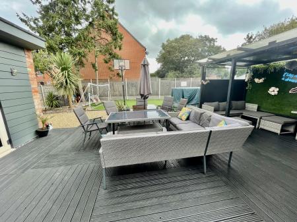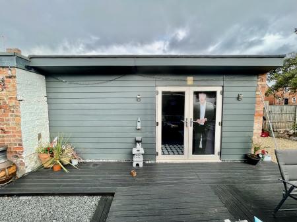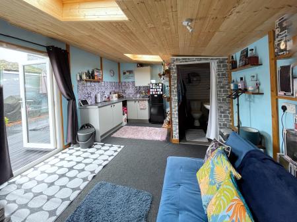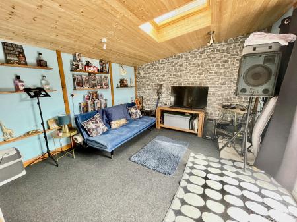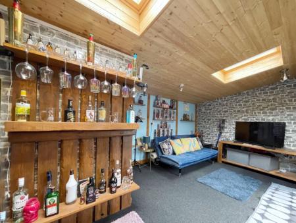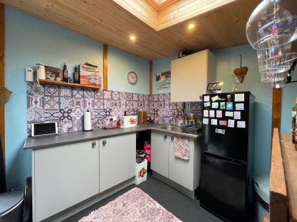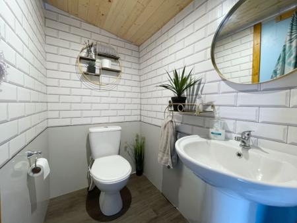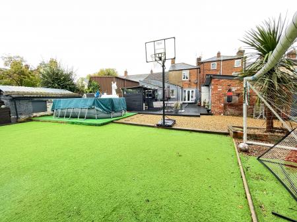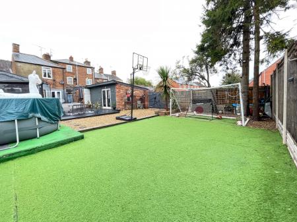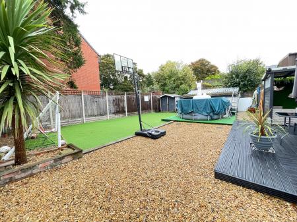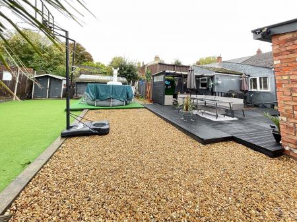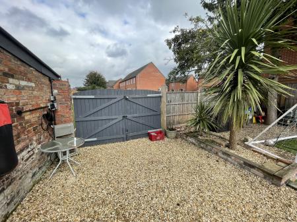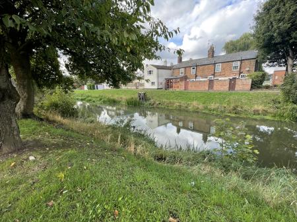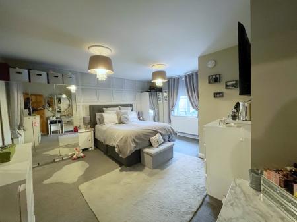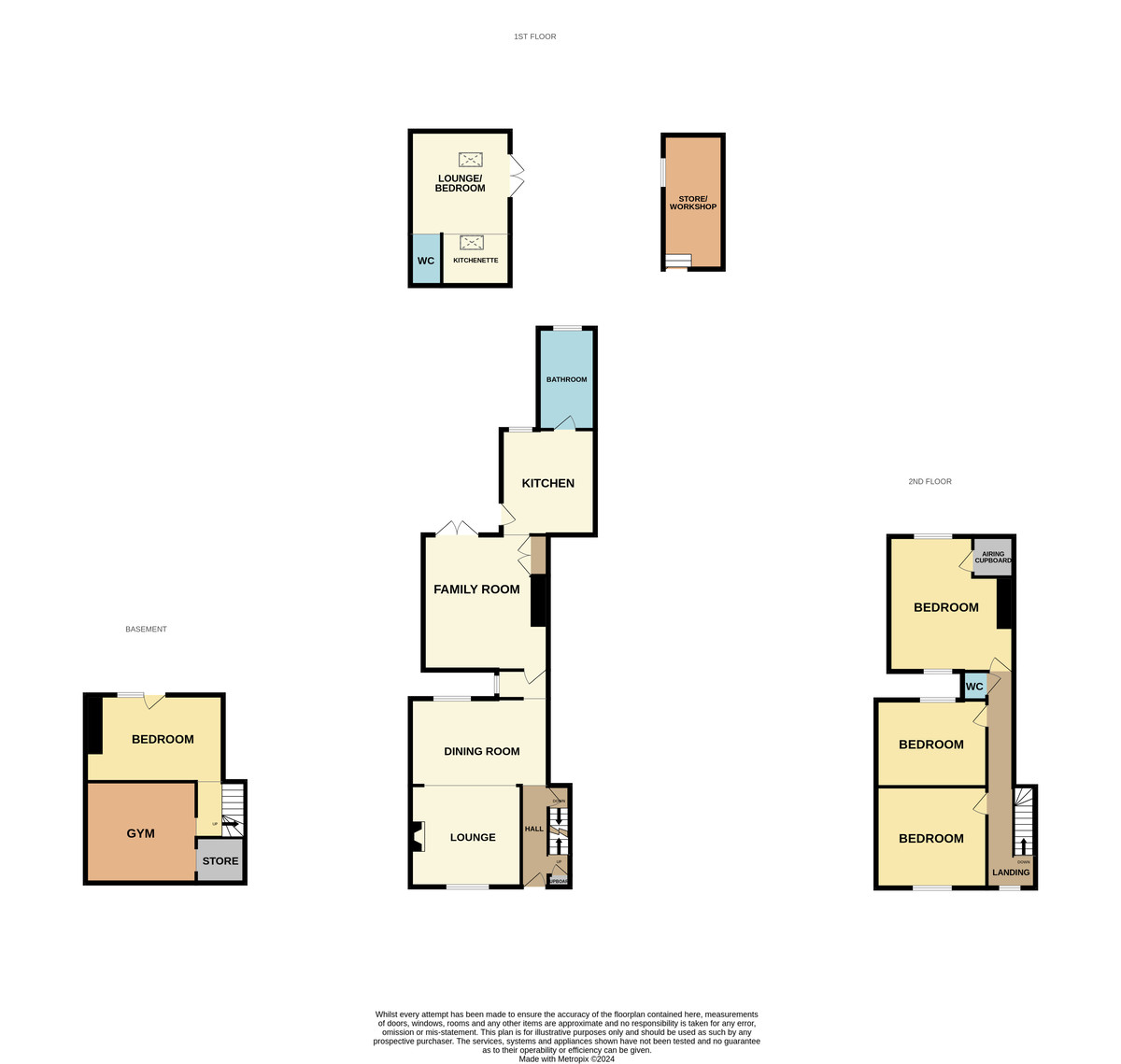- Five Bedrooms
- Gas Central Heating
- Town Location
- Mature Rear Gardens
- Superbly Presented
5 Bedroom Terraced House for sale in Spalding
35 HIGH STREET Deceptively spacious, superbly presented, 5 bedroom mid-terraced property with accommodation comprising entrance hallway, basement with 2 bedrooms, lounge diner, reception room 2, recently refitted kitchen diner and family bathroom to the ground floor; 3 bedrooms and cloakroom to the first floor. Enclosed rear gardens, multiple off-road parking. Outside Cabin with kitchen, cloakroom and lounge.
ACCOMMODATION Obscured UPVC double glazed door leading into:
ENTRANCE HALLWAY Skimmed ceiling, centre light point, radiator, laminate flooring, storage cupboard off, staircase rising to first floor, staircase leading to Basement, door leading to:
LOUNGE 15' 8" x 21' 7" (4.78m x 6.60m) UPVC double glazed window to the front and rear elevations, skimmed and coved ceiling, 3 centre light points, feature fireplace with Stoves effect electric fire, part glazed door into:
DINING ROOM 14' 4" x 15' 3" (4.38m x 4.66m) UPVC double glazed window to the rear elevation, oak effect laminate flooring, 2 radiators, TV point, skimmed and coved ceiling, decorative ceiling rose, centre light point.
KITCHEN BREAKFAST ROOM 11' 8" x 12' 0" (3.57m x 3.67m) UPVC double glazed door to the side elevation, UPVC double glazed window to the rear elevation, skimmed ceiling, centre spotlight fitment, tiled flooring, recently refitted with a wide range of base and eye level units, work surfaces over, tiled splashbacks, solid wood worktops, integrated dishwasher, freestanding Range style cooker, space for American style fridge freezer, door into:
FAMILY BATHROOM 6' 5" x 11' 6" (1.97m x 3.52m) Skimmed ceiling, centre spotlight fitment, radiator, tiled flooring, fully tiled walls, fitted with a four piece suite comprising low level WC, pedestal wash hand basin with swan mixer tap, oval bath with central mixer tap, shower cubicle with fitted thermostatic shower over.
From the Entrance Hallway the staircase rises to:
FIRST FLOOR GALLERIED LANDING UPVC double glazed window to the front elevation, skimmed ceiling, 2 centre light points, smoke alarm, Study/Office area to the top of the Landing. Door into:
CLOAKROOM Part tiled walls, skimmed ceiling, centre light point, fitted with a two piece suite comprising low level WC and corner wash hand basin with tap.
MASTER BEDROOM 15' 0" x 15' 9" (4.59m x 4.82m) UPVC double glazed window to the front and rear elevations, skimmed ceiling, decorative ceiling rose, 2 centre light points, TV point, double radiator, storage cupboard off housing boiler.
BEDROOM 2 11' 8" x 12' 3" (3.58m x 3.74m) UPVC double glazed window to the front elevation, skimmed ceiling, centre light point, radiator, laminate flooring.
BEDROOM 3 8' 7" x 11' 8" (2.64m x 3.58m) UPVC double glazed window to the rear elevation, skimmed ceiling, centre light point, laminate flooring, double radiator.
From the Entrance Hallway a staircase leading down to:
BASEMENT
LOBBY Skimmed ceiling, centre light point.
BEDROOM 4 8' 0" x 15' 3" (2.45m x 4.66m) UPVC double glazed door to the rear elevation, UPVC double glazed window to the rear elevation, skimmed ceiling, inset LED lighting, double radiator, TV point.
BEDROOM 5 11' 8" x 11' 8" (3.56m x 3.58m) Skimmed ceiling, inset LED lighting, double radiator, storage cupboard off.
EXTERIOR Right of Way access leading to double gates on to an extensive gravelled driveway providing multiple off-road parking, fitted Astro turf, range of shrubs and trees. Brick built workshop, raised decking area with pergoda, further seating area.
STUDIO/ANNEXE 11' 5" x 17' 7" (3.49m x 5.38m) Brick built and wood clad. UPVC double glazed French doors to the side elevation leading into:
LOUNGE AREA 2 fitted double glazed Velux windows, TV point, LED lighting, opening into:
KITCHEN AREA Double glazed Velux windows, LED lighting, fitted with a range of base and eye level units, inset stainless steel sink with taps.
CLOAKROOM Fitted with a low level WC, pedestal wash hand basin, wooden beamed ceiling, inset LED lighting, vinyl floor covering.
DIRECTIONS The property is situated on the east bank of the River Welland on the High Street close to the centre of town. From the Agents Offices if travelling by car, continue along New Road, over the traffic lights into Westlode Street and at the far end turn off left into Albion Street. Proceed to the roundabout, crossing the river and doubling back along Commercial Road, continuing into High Street (one way) and the property is situated on the left hand side.
Property Ref: 58325_101505015506
Similar Properties
2 Bedroom Detached Bungalow | £280,000
Superbly presented 2 bedroom bungalow approximately 4.5 years old. Situated in the popular village of Pinchbeck. Accommo...
3 Bedroom Detached Bungalow | Offers Over £280,000
3 bedroom, 2 reception room DETACHED BUNGALOW, situated on a non-estate plot enjoying well established and landscaped ga...
3 Bedroom Detached House | £279,995
Welcome to this stunning detached house located in the sought-after area of The Chase, Pinchbeck, Spalding. This propert...
3 Bedroom Detached Bungalow | £284,000
Spacious 3 bedroom detached bungalow in popular non-estate location on a corner plot. Ample off-road parking, garage. La...
3 Bedroom Detached House | £289,000
Superbly presented 3/4 bedroom detached property situated in popular village location of Moulton. Superbly presented acc...
4 Bedroom Detached House | £289,000
Superbly presented 3/4 bedroom detached property situated in a prime location on a corner plot. Accommodation comprising...

Longstaff (Spalding)
5 New Road, Spalding, Lincolnshire, PE11 1BS
How much is your home worth?
Use our short form to request a valuation of your property.
Request a Valuation
