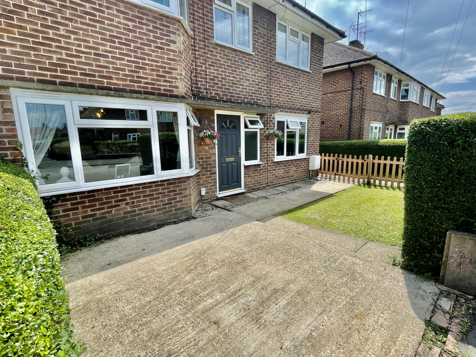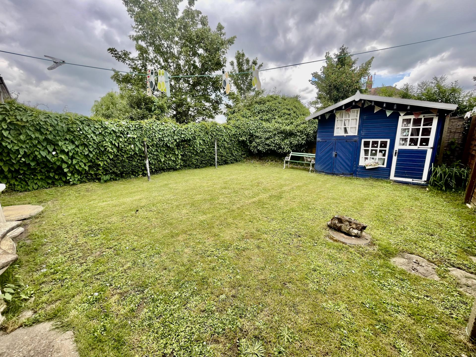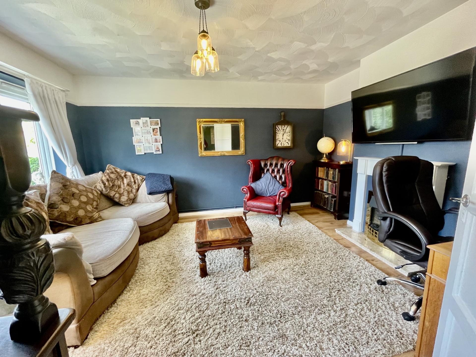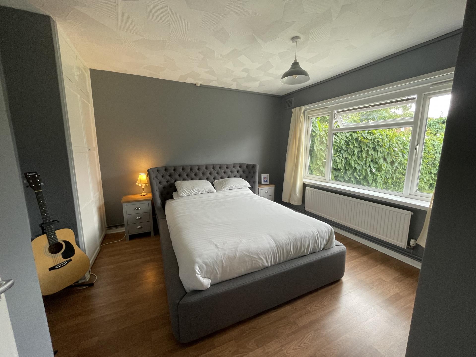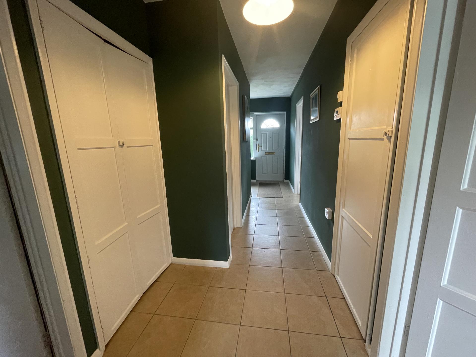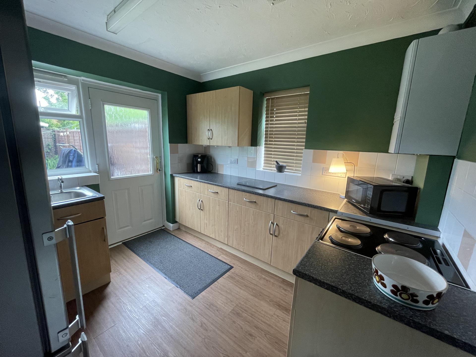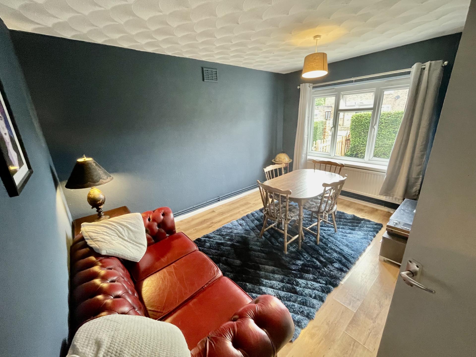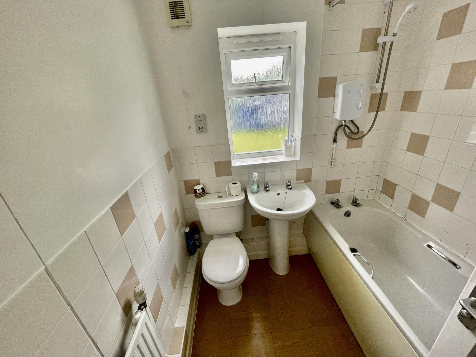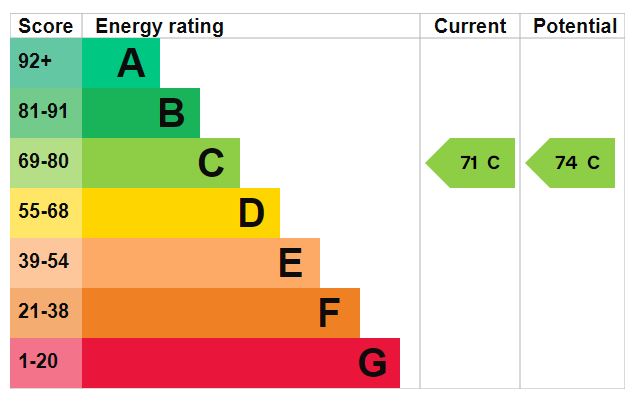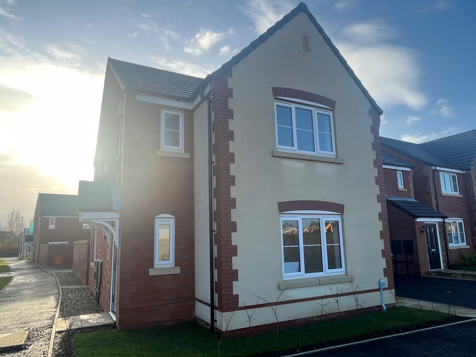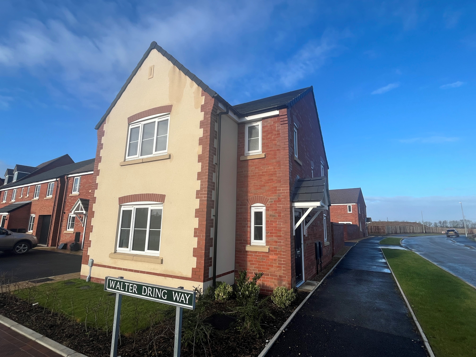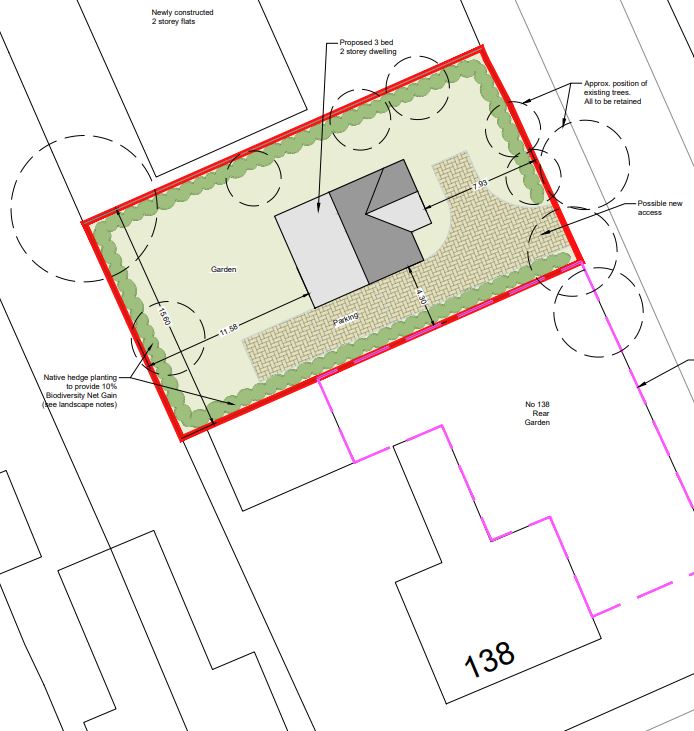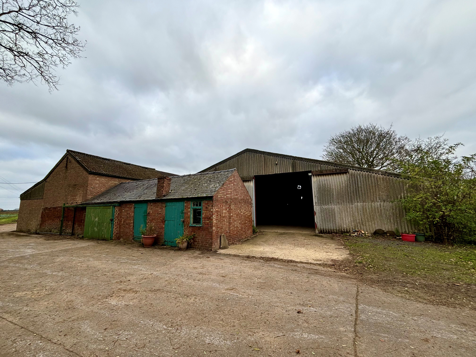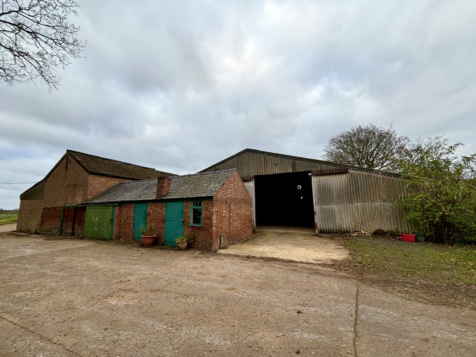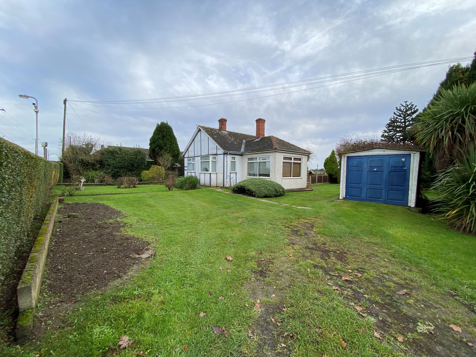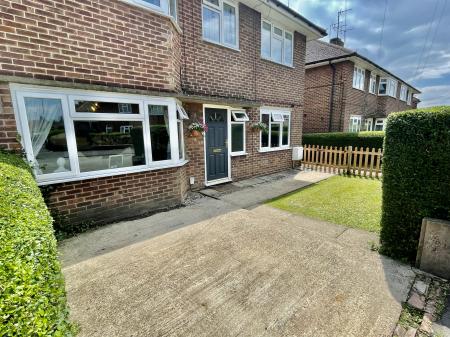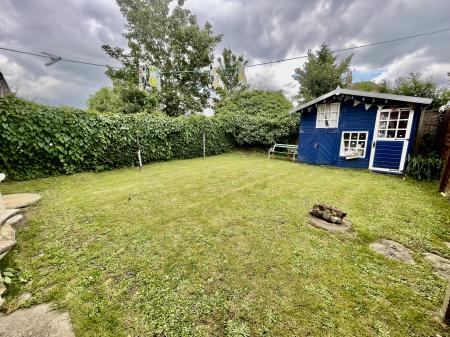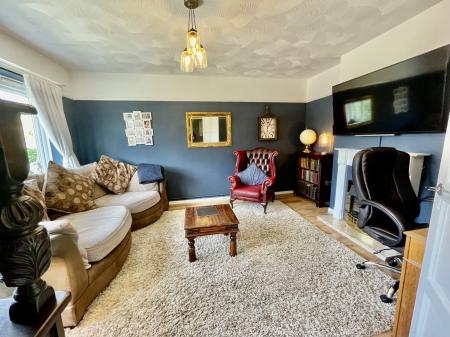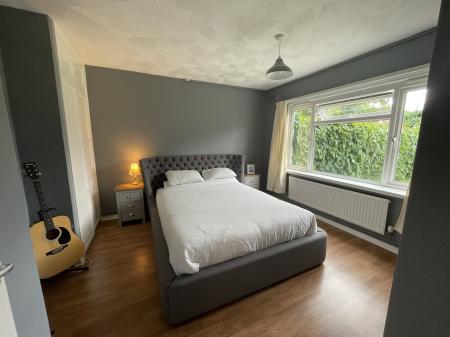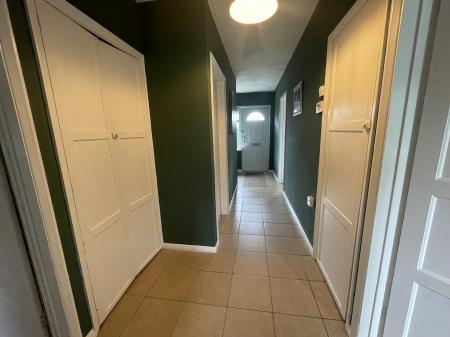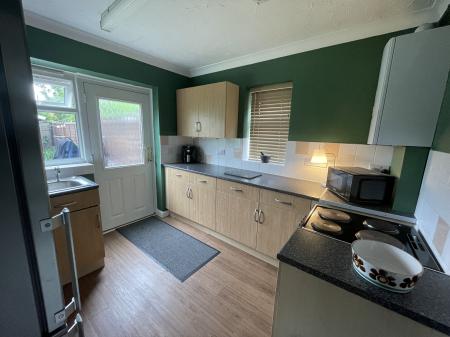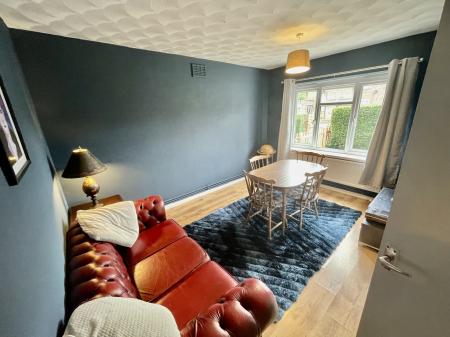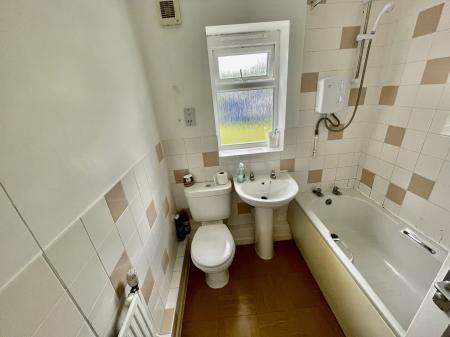- 2 Double Bedrooms
- Ground Floor Flat
- Private Rear Garden
- Off-Road Parking
- Ideal First Time Buy
2 Bedroom Ground Floor Flat for sale in Spalding
ACCOMMODATION Composite obscured double glazed door leading into:
ENTRANCE HALLWAY 5' 4" x 20' 2" (1.63m x 6.16m) Textured ceiling, smoke alarm, radiator, tiled flooring, double door storage cupboard off housing electric consumer unit board, further storage cupboard off with shelving, fitted coat rail, central heating thermostat and controls. Door into:
FORMAL LOUNGE 11' 10" x 15' 1" (3.62m x 4.62m) UPVC double glazed bay window to the front elevation, textured ceiling, centre light point, picture rail, TV point, telephone point, double radiator, fitted oak effect laminate flooring, feature fireplace with wooden surround and fitted coal effect electric fire.
From the Entrance Hallway a door leads into:
KITCHEN 9' 5" x 9' 7" (2.89m x 2.93m) UPVC double glazed window to the side and rear elevations, obscured UPVC double glazed door to the rear elevation, coved and textured ceiling, strip light, extractor fan, wall mounted Vailliant boiler, double radiator. Fitted with a wide range of base and eye level units with work surfaces over, tiled splashbacks, inset stainless steel sink with taps, plumbing and space for washing machine, space for fridge freezer, space for electric cooker.
From the Entrance Hallway into:
BATHROOM 6' 5" x 6' 3" (1.98m x 1.93m) Obscured UPVC double glazed window to the rear elevation, coved and textured ceiling, centre light point, extractor fan, part tiled walls, radiator, shaver point, fitted with a three piece suite comprising low level WC, pedestal wash hand basin with taps, bath with taps and fitted Triton power shower over.
From the Entrance Hallway into:
BEDROOM 1 12' 8" x 11' 10" (3.87m x 3.63m) UPVC double glazed window tot he rear elevation, textured ceiling, centre light point, radiator, laminate flooring, storage cupboard with hanging rail fitted into recess.
From the Entrance Hallway into:
BEDROOM 2 11' 5" x 13' 0" (3.48m x 3.98m) UPVC double glazed window to the front elevation, textured ceiling, centre light point, radiator, fitted oak effect laminate flooring, storage cupboard off into recess with hanging rail.
EXTERIOR Hedged boundaries to the front with paved pathways. The front garden is laid to lawn. Side pathway leading round to rear garden via wood gate. Off-road parking.
PRIVATE REAR GARDEN Fenced boundaries to both sides and to the rear elevation. Laid to lawn with paved pathways and wooden summerhouse.
DIRECTIONS From the centre of Spalding at the High Bridge proceed along Church Street, veer left into Halmergate and take the fourth left hand turning into Maple Grove. Proceed to the staggered crossroads at Albert Street and go straight over into Acacia Avenue.
AMENITIES Local schools, shops and the town centre are within easy walking distance of the property. Spalding offers a range of shopping, banking, leisure, commercial and educational facilities along with bus and railway stations. The cathedral city of Peterborough is 19 miles to the south and has a fast train link with London's Kings Cross minimum journey time 50 minutes.
Property Ref: 58325_101505015142
Similar Properties
3 Bedroom Detached House | Shared Ownership £128,500
Brand new 3 bedroom detached house with open plan kitchen/dining room, utility room, cloakroom and sitting room. Master...
3 Bedroom Detached House | Shared Ownership £128,500
Brand new 3 bedroom detached house with open plan kitchen/dining room, utility room, cloakroom and sitting room. Master...
Rear of 138 Winsover Road, Spalding, PE11 1HQ
Land | Guide Price £125,000
• Situated at the rear of “Boston House”, with access to come off Hereward Road• Plot Area Approximately 460m². Frontage...
Barn with Planning Permission for Conversion, Holbeach Road, Spalding
Not Specified | Guide Price £130,000
Planning Permission has been granted on the former agricultural storage buildings off Holbeach Road, Spalding for adetac...
3 Bedroom Detached Bungalow | Offers in excess of £135,000
** CASH BUYERS ONLY ** Bungalow of non-standard construction with established gardens and garage. Rural location with op...

Longstaff (Spalding)
5 New Road, Spalding, Lincolnshire, PE11 1BS
How much is your home worth?
Use our short form to request a valuation of your property.
Request a Valuation
