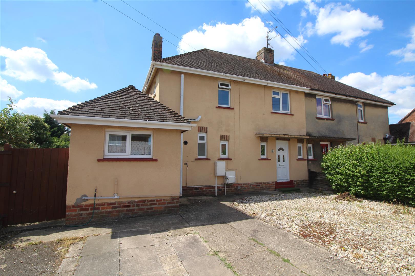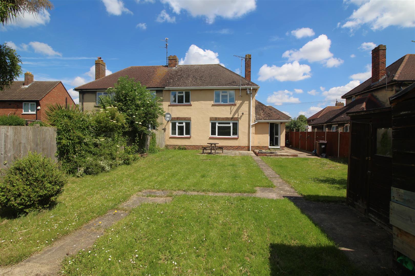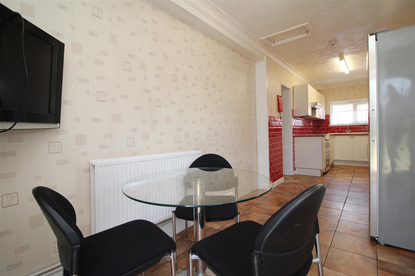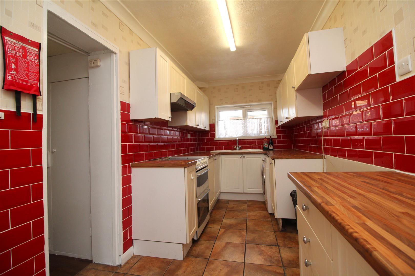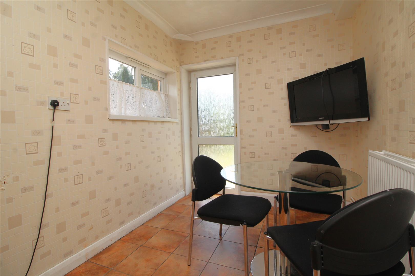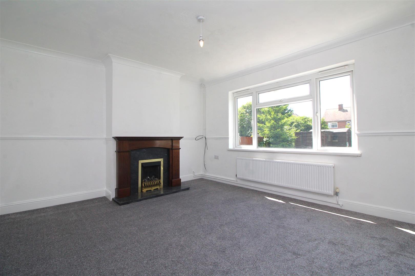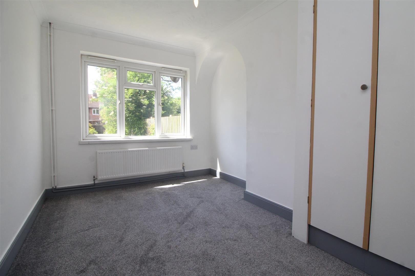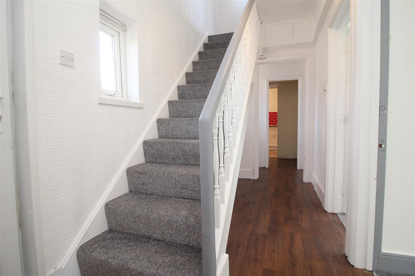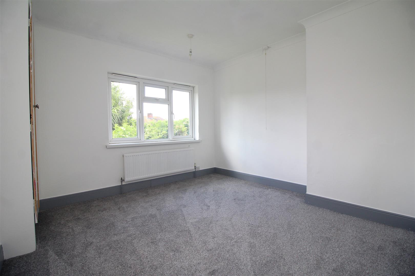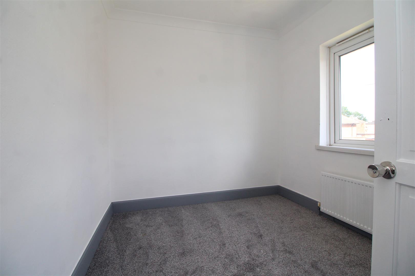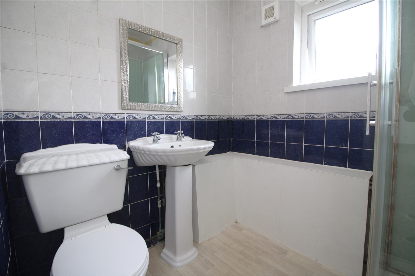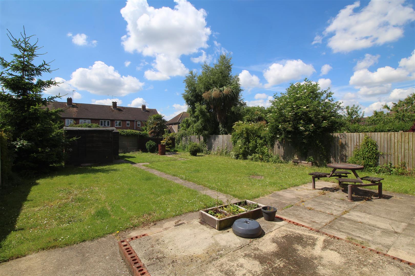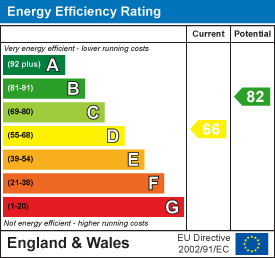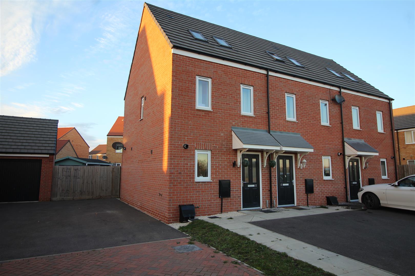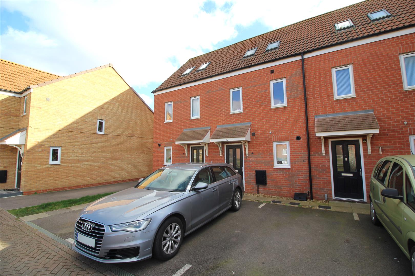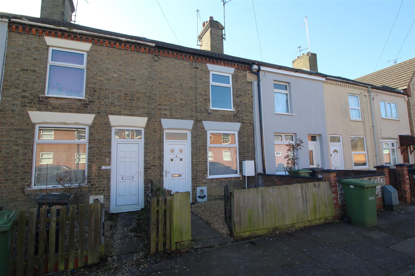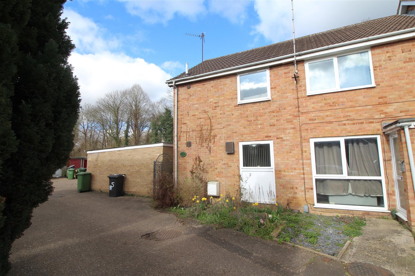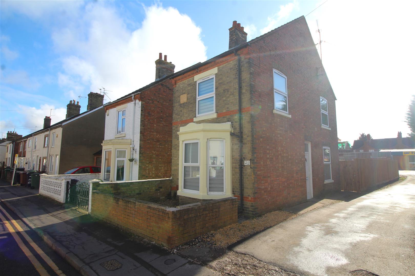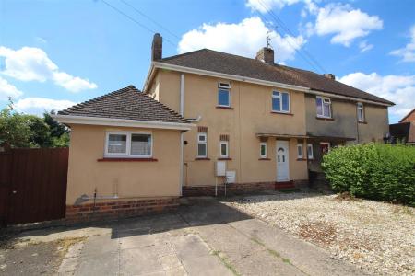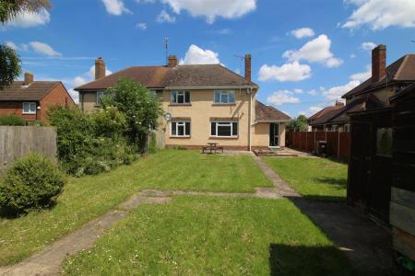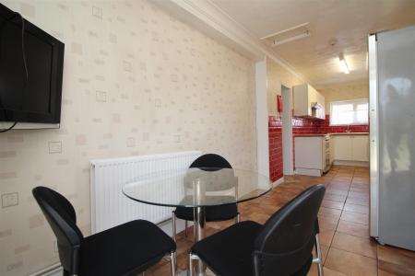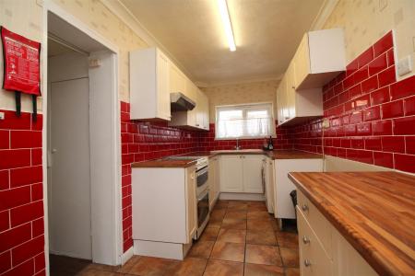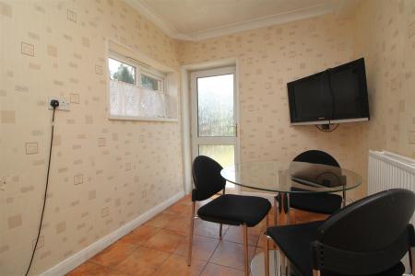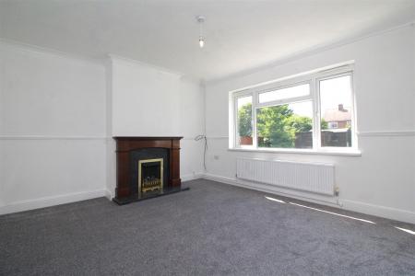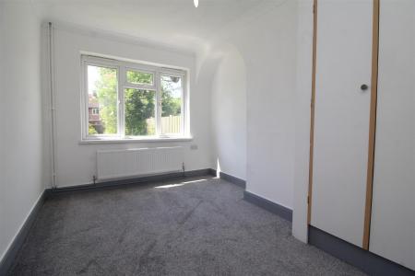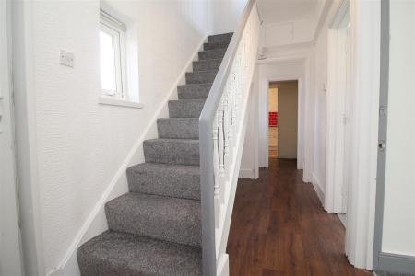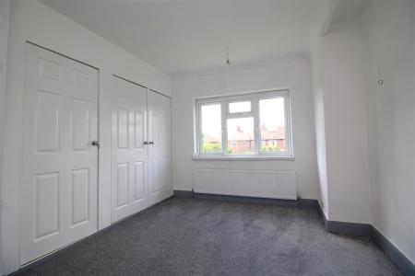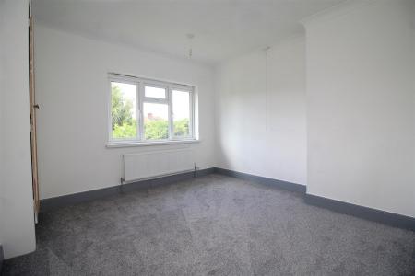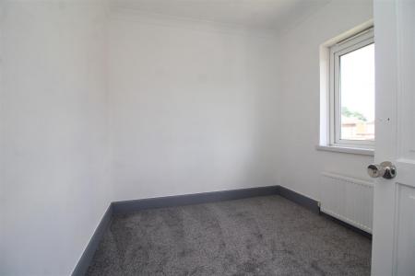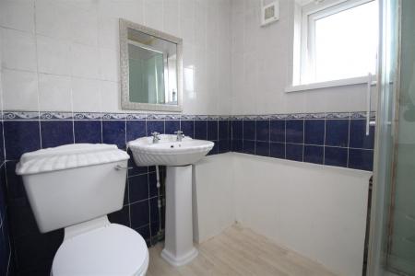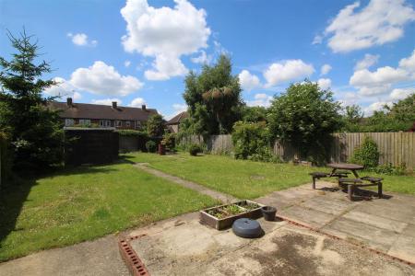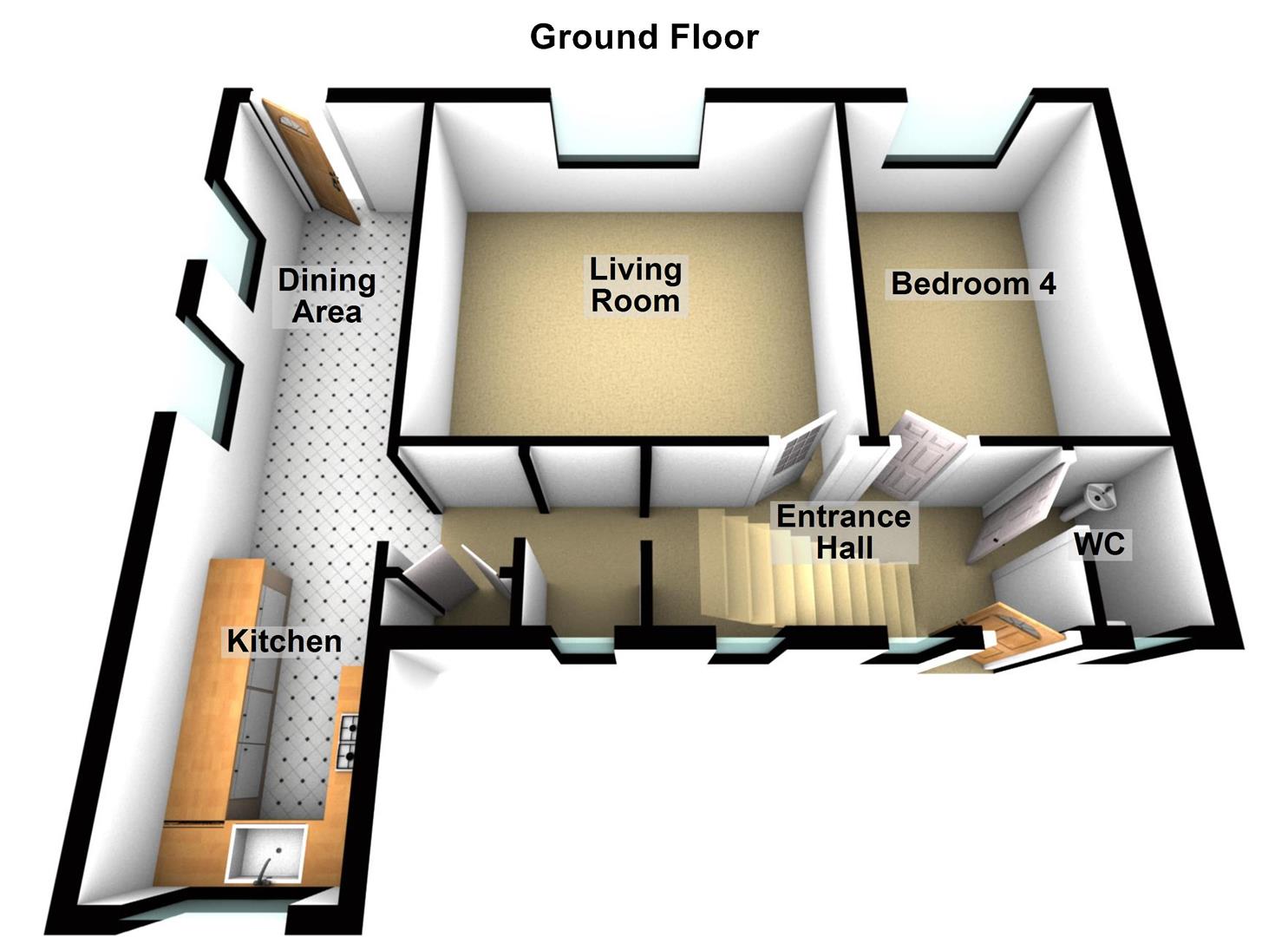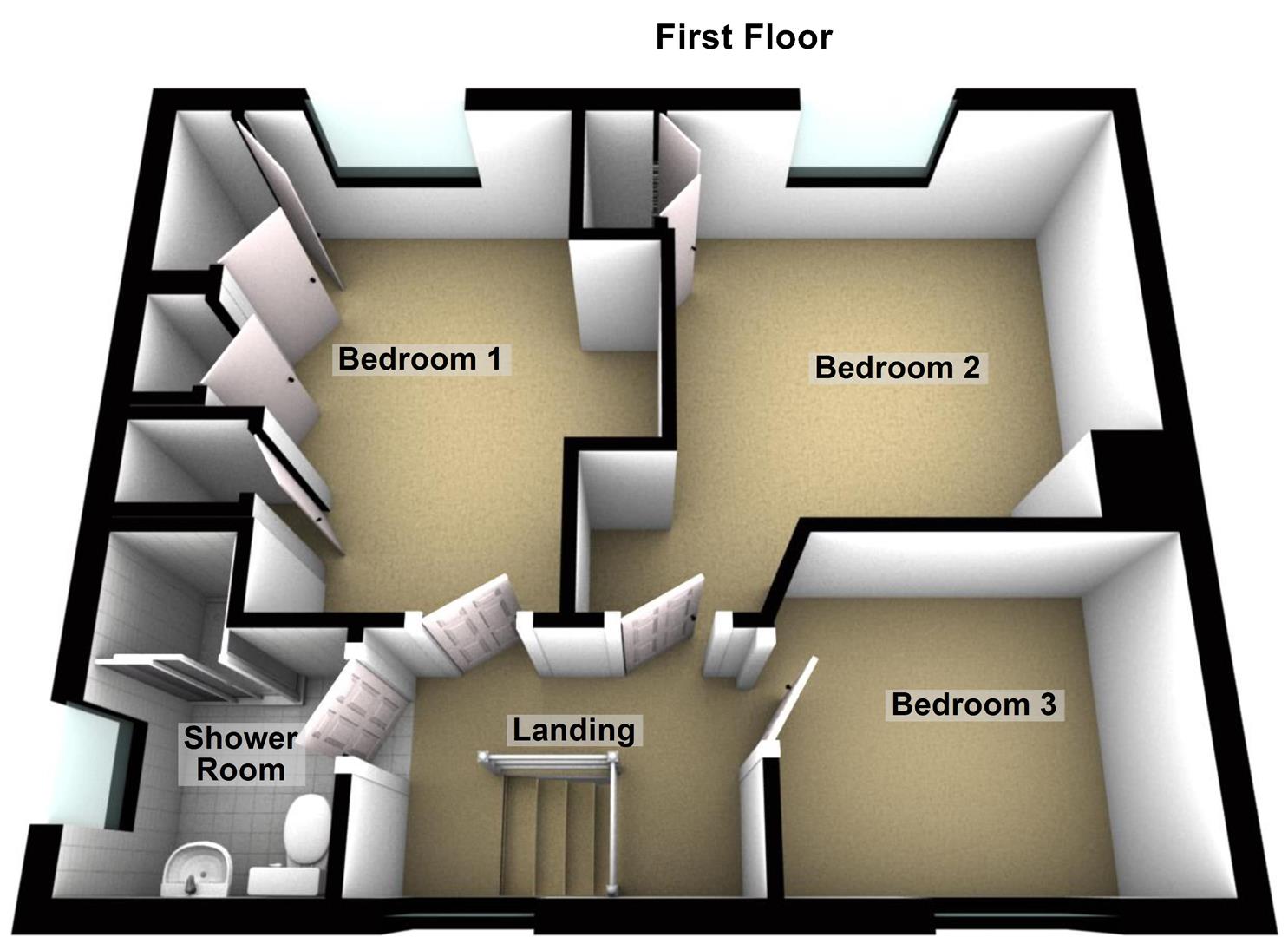- SPACIOUS SEMI-DETACHED HOUSE
- FOUR BEDROOMS
- AMPLE OFF ROAD PARKING
- GOOD SIZED REAR GARDEN
- EASY ACCESS TO SPALDING TOWN CENTRE
- RECENTLY RE-DECORATED THROUGHOUT
- NEW CARPET THROUGHOUT
- 24FT LONG KITCHEN DINER
- GAS CENTRAL HEATING
- UPVC DOUBLE GLAZED
4 Bedroom Semi-Detached House for sale in Spalding
Welcome to Beech Avenue, Spalding - a spacious semi-detached house that offers a fantastic opportunity for families and first-time buyers alike. This delightful property boasts 3/4 bedrooms and good sized living space, making it perfect for those in need of space or looking to expand their family.
As you step inside, you'll be greeted by an inviting entrance hall leading to a practical cloakroom and a versatile fourth bedroom or reception room. The separate living room is a cosy retreat with a fireplace and a lovely view of the rear garden. Additional storage off the entrance hall provides convenience for your belongings. The heart of this home lies in the spacious 24ft long kitchen diner, offering ample space for family meals and entertaining guests, with easy access to the garden for al fresco dining.
Upstairs, the first floor landing leads to two double bedrooms both with fitted storage, a good-sized single bedroom, and a three-piece family shower room.
Outside, the property features off-road parking to the front and a generous rear garden area complete with a lawn and patio - perfect for outdoor activities and enjoying the fresh air.
Recently re-decorated throughout, this home gives a fresh and modern feel. The house features new carpets, uPVC double glazing and gas central heating all contributing to ensure warmth and energy efficiency.
Situated conveniently close to Spalding town centre, you'll find yourself within easy reach of local amenities and just a short stroll away from public transport links, making daily commutes easy.
Don't miss out on the opportunity to make this house your home - book a viewing today!
Entrance Hall - 1.60m x 3.78m (5'3" x 12'5") - UPVC door to front and uPVC double glazed window x2, stairs to first floor, access to:
Cloakroom - Obscure uPVC double glazed window to front, low level WC, corner wash hand basin.
Living Room - 3.81m x 4.19m (12'6" x 13'9") - UPVC double glazed window to rear, fitted carpet, radiator, fireplace.
Bedroom 4/Reception Room - 3.81m x 2.59m (12'6" x 8'6") - UPVC double glazed window to rear, fitted carpet, radiator, fitted storage,
Kitchen Diner - 7.59m x 1.93m (24'11" x 6'4") - UPVC double glazed window to front and x2 to side, double glazed single door to rear. Fitted kitchen with a matching range of base and eye level units, fitted sink, space for oven, space for appliances, tiled splashbacks behind fitted worktops, space for dining furniture.
First Floor Landing - UPVC double glazed window to front, fitted carpet.
Bedroom 1 - 3.81m x 2.84m (12'6" x 9'4") - UPVC double glazed window to rear, fitted carpet, radiator, fitted storage.
Bedroom 2 - 3.20m x 3.20m (10'6" x 10'6") - UPVC double glazed window to rear, fitted carpet, radiator, fitted storage.
Bedroom 3 - 2.24m x 2.62m (7'4" x 8'7") - UPVC double glazed window to front, fitted carpet, radiator.
Shower Room - 1.96m x 1.60m (6'5" x 5'3") - Obscure uPVC double glazed window to side, three piece suite with shower cubicle, low level WC, wash hand basin, tiled flooring.
Outside - Outside, the property features off-road parking to the front and a generous rear garden area complete with a lawn and patio - perfect for outdoor activities and enjoying the fresh air.
Tenure - Freehold.
Services - Mains water, electricity, gas and drainage are all connected. None of these services or appliances have been tested by the agents.
Marketing Information - Every effort has been made to ensure that these details are accurate and not misleading please note that they are for guidance only and give a general outline and do not constitute any part of an offer or contract.
All descriptions, dimensions, warranties, reference to condition or presentation or indeed permissions for usage and occupation should be checked and verified by yourself or any appointed third party, advisor or conveyancer.
None of the appliances, services or equipment described or shown have been tested.
Investment Information - If you are considering this property BUY TO LET purposes, please call our Property Management team on 01733 303111. They will provide free expert advice on all aspects of the lettings market including potential rental yields for this property.
Property Ref: 59234_33194010
Similar Properties
Nero Place, Cardea, Peterborough
3 Bedroom End of Terrace House | £200,000
Available to Investors only - with a current rental of �1050 pcm. Woodcock Holmes are delighted to offer thi...
Orfeus Drive, Cardea, Peterborough
3 Bedroom Terraced House | £200,000
Available to investors only, this modern home is an ideal addition to your property portfolio, offering a steady rental...
3 Bedroom Terraced House | £199,995
Available with no forward chain, this recently renovated mid-terrace property is perfect for commuters and investment bu...
Juniper Crescent, Longthorpe, Peterborough
2 Bedroom End of Terrace House | £205,000
This end-terrace property is a rare find, ideally located in the highly sought-after area of Longthorpe, Peterborough. O...
3 Bedroom Detached House | £210,000
This completely renovated detached house is a rare find, offering a hassle-free move for families and first-time buyers...
2 Bedroom End of Terrace House | £210,000
We are delighted to present this beautifully maintained, modern property, perfect for first-time buyers. Located in a po...

Woodcock Holmes Estate Agents (Peterborough)
Innovation Way, Lynch Wood, Peterborough, Peterborough, PE2 6FL
How much is your home worth?
Use our short form to request a valuation of your property.
Request a Valuation
