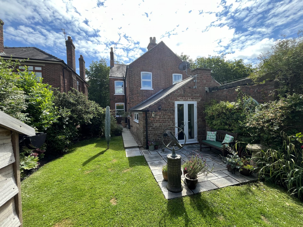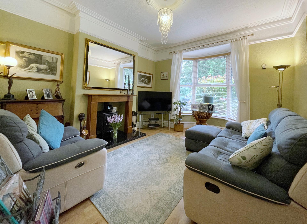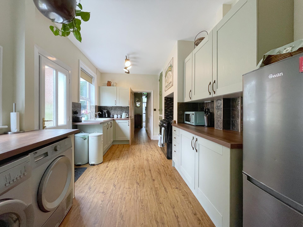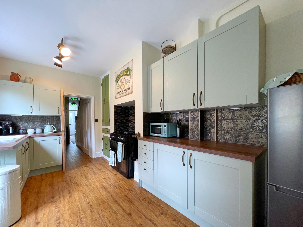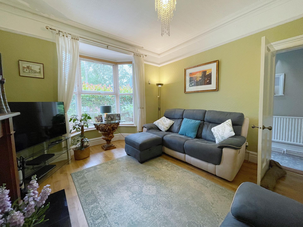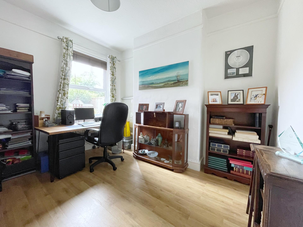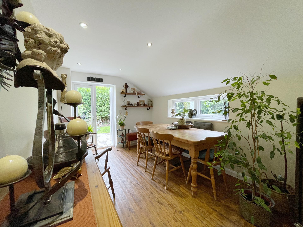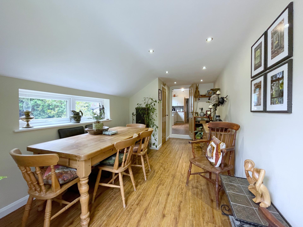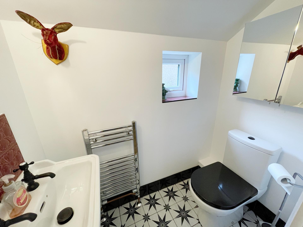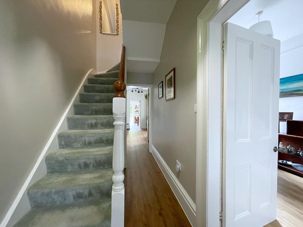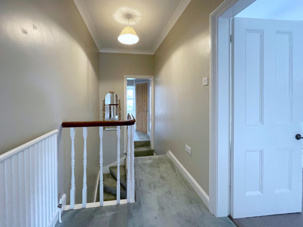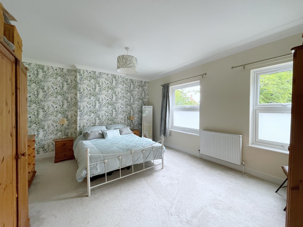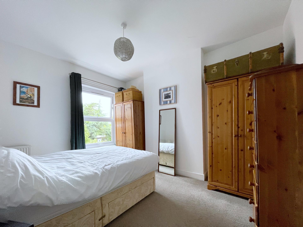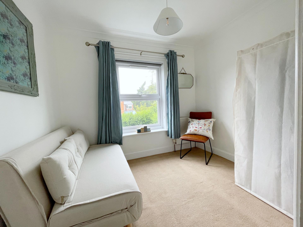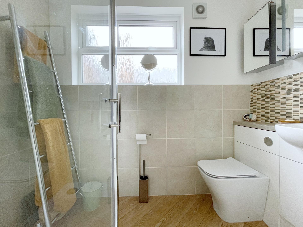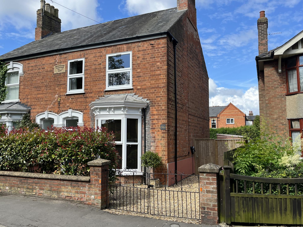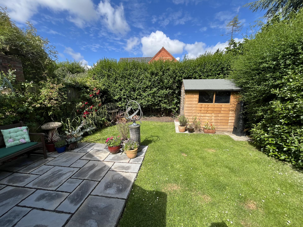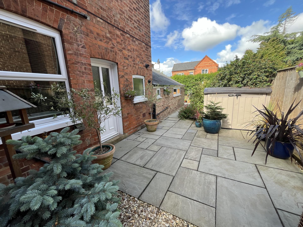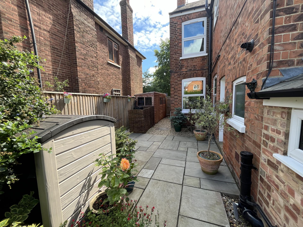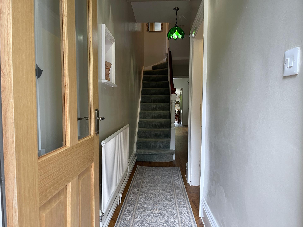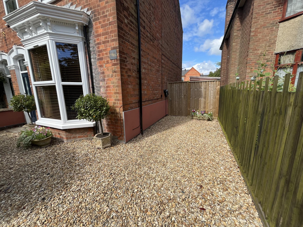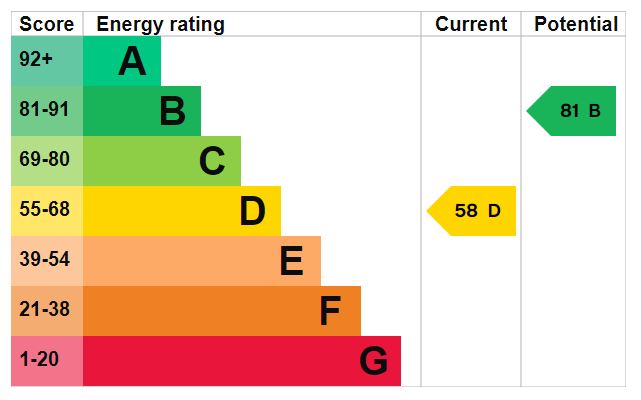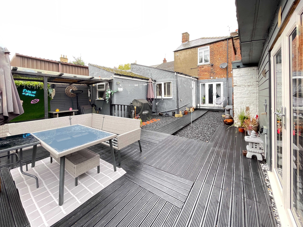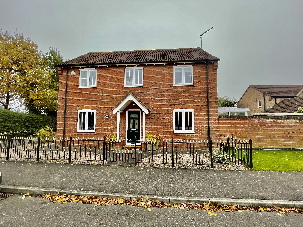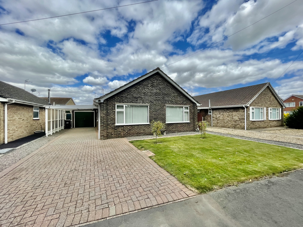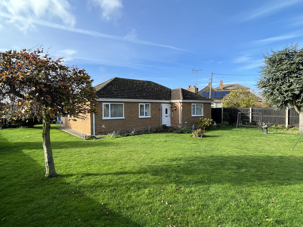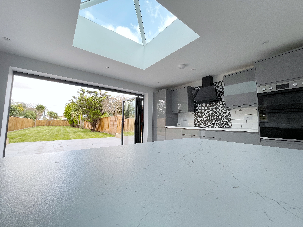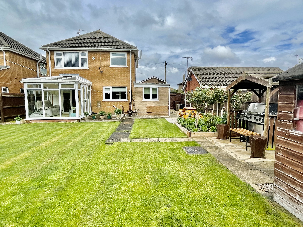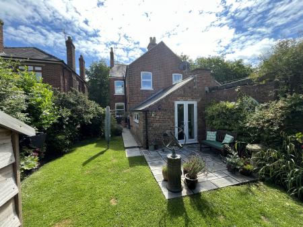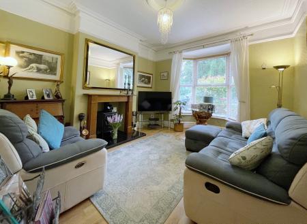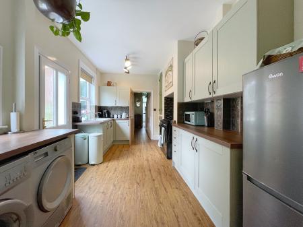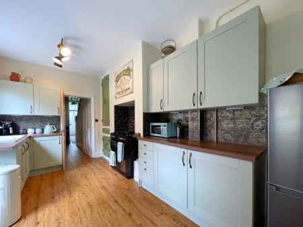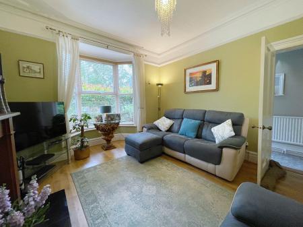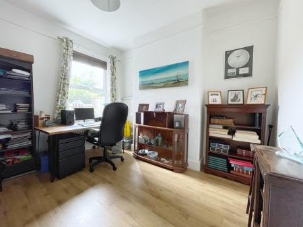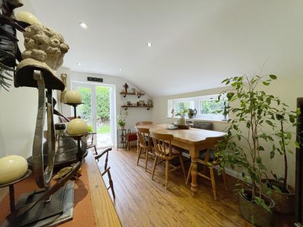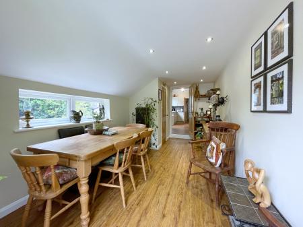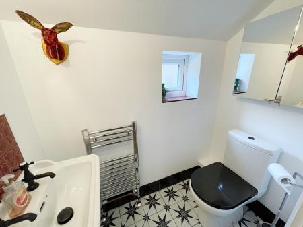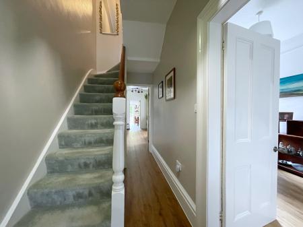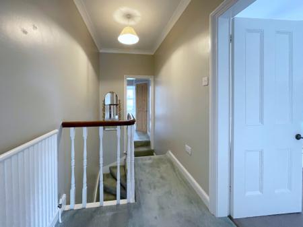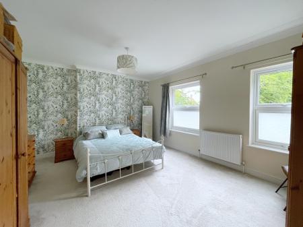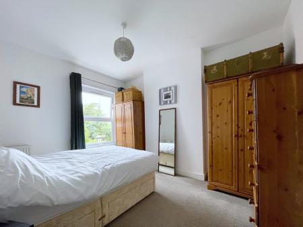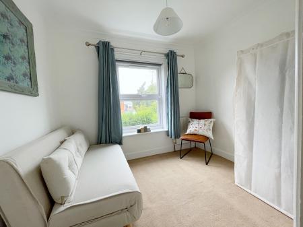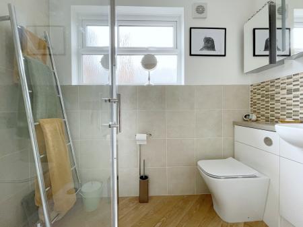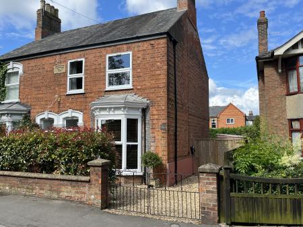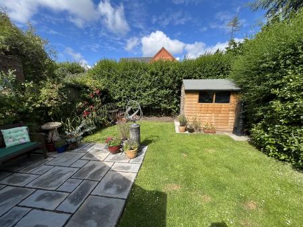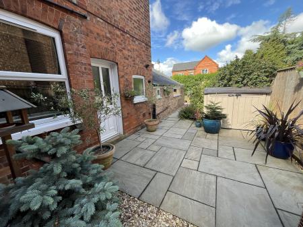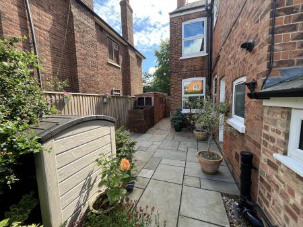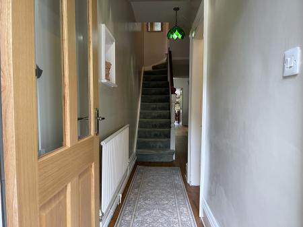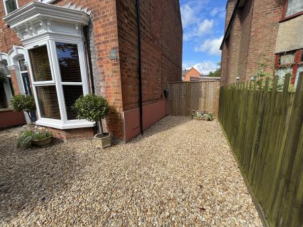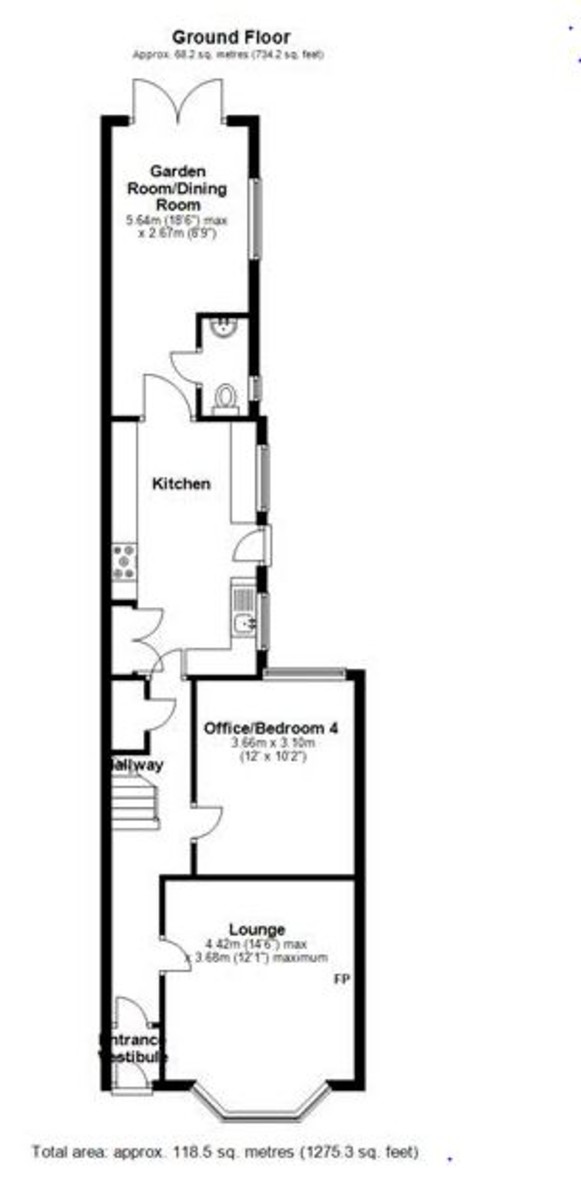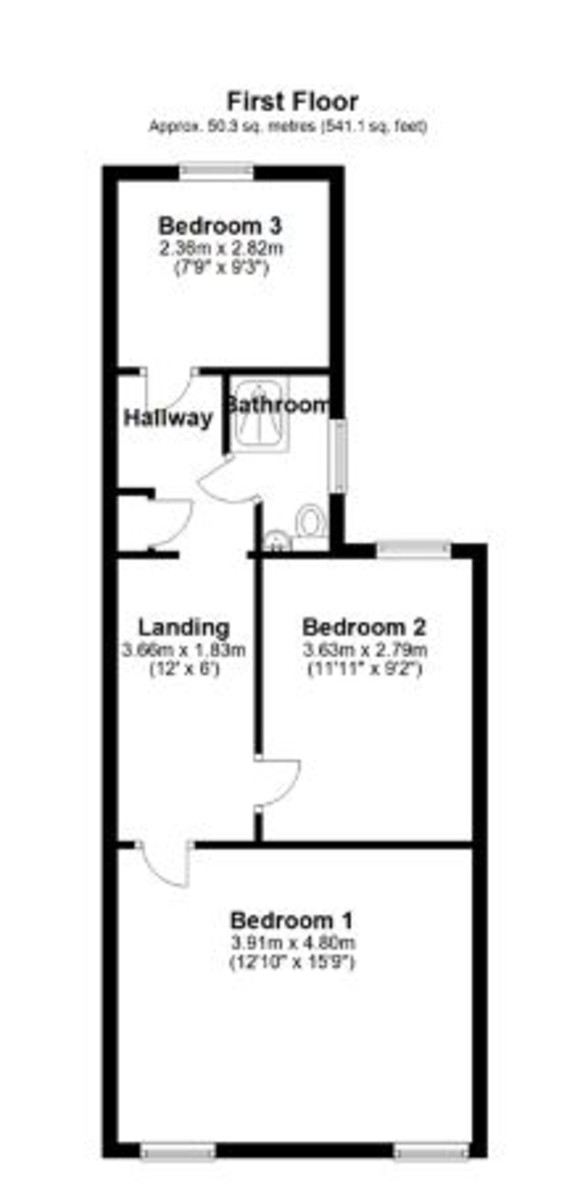- Walking Distance of Town Centre
- 3 Bedrooms
- 3 Reception Rooms
- Off-Road Parking
- Viewing Highly Recommended
3 Bedroom Semi-Detached House for sale in Spalding
96 ST THOMAS ROAD Elegant late Victorian bay fronted semi-detached house in pleasant and popular town location. 3 BEDROOMS AND 3 RECEPTION ROOMS. Established gardens, off-road parking (with electric charger), sealed unit double glazing and gas central heating. Well proportioned and sympathetically presented throughout. Inspection highly recommended.
ACCOMMODATION Part glazed composite front entrance door into:
ENTRANCE PORCH 3' 8" x 3' 0" (1.14m x 0.93m) Original tiled floor, glazed fan light, ceiling light, part glazed inner door to:
RECEPTION HALL 21' 10" x 3' 1" (6.67m x 0.95m) widening to (5'1'') 1.56m. Woodpecker Wood grain effect flooring, recessed display niche, 2 ceiling lights, smoke alarm, radiator, staircase off, understairs store cupboard, panelled door to:
SITTING ROOM 12' 3" x 14' 6" (3.75m x 4.44m) maximum measured into the elegant UPVC bay window to the front elevation with fitted wooden slatted blinds. Laminate flooring, fireplace with log burner and raised polished tiled hearth, decorative coved cornice, picture rail, ceiling rose, radiator.
HOME OFFICE/POTENTIAL BEDROOM 4 11' 11" x 9' 11" (3.65m x 3.03m) UPVC window to the rear elevation, picture rail, ceiling light, radiator, Woodpecker Wood grain effect flooring.
KITCHEN 15' 3" x 9' 1" (4.66m x 2.77m) Comprehensive range of stylish units comprising base cupboards and drawers beneath the wood grain effect worktops with inset one and a quarter bowl sink unit with mono block mixer tap, intermediate wall tiling, matching eye level wall cupboards, alcove with original fitted cupboards, Flavel dual fuel Range style cooker with 5 burner gas hob and twin electric fan ovens. 2 ranges of ceiling spotlights, radiator, further worktop with plumbing and space beneath for washing machine and space for tumble dryer, cupboard housing the Alpha gas fired central heating boiler, Woodpecker Wood grain effect flooring, UPVC side window, part obscure glazed UPVC external entrance door, part glazed door leading to:
DINING/FAMILY ROOM 18' 0" x 8' 9" (5.51m x 2.68m) maximum UPVC French doors to the rear elevation, UPVC windows to the side elevation, recessed ceiling lights, stylish vertical radiator, Woodpecker Wood grain effect flooring.
CLOAKROOM 5' 4" x 3' 2" (1.65m x 0.98m) Two piece suite comprising low level WC with push button flush, pedestal wash hand basin with hot and cold taps and tiled splashback, tiled floor, vertical radiator/towel rail, wall light, obscure glazed UPVC window.
From the Reception Hall the carpeted staircase rises to:
FIRST FLOOR LANDING
UPPER LANDING Radiator, access to loft space, smoke alarm, ceiling light, doors arranged off to:
MASTER BEDROOM 15' 7" x 12' 8" (4.77m x 3.88m) Coved cornice, ceiling light, radiator, 2 UPVC windows to the front elevation with views over the Grammar School playing fields, fitted carpet.
BEDROOM 2 11' 11" x 10' 0" (3.65m x 3.06m) Fitted carpet, UPVC window to the rear elevation, ceiling light, radiator.
REAR LANDING Built-in linen cupboard, ceiling light, doors arranged off to:
BEDROOM 3 9' 2" x 7' 4" (2.80m x 2.26m) Fitted carpet, coved cornice, ceiling light, UPVC window to the rear elevation, radiator.
SHOWER ROOM 7' 7" x 4' 11" (2.33m x 1.51m) maximum 900mm corner shower cabinet with fitted shower and fully tiled surround, hand basin with mixer tap, low level WC with concealed cistern, push button flush, storage cupboard, vinyl floor covering, obscure glazed UPVC side window, ceiling light, chrome ladder effect heated towel rail.
EXTERIOR To the front of the property there is a low retaining capped brick wall and a pair of wrought iron gates opening on to:
GRAVELLED DRIVEWAY 24' 3" x 7' 8" (7.4m x 2.34m) minimum width Providing off-road parking with a fitted Pod Point electric car charger, gravelled frontage. From the driveway a hand gate leads to the rear of the property.
TIMBER STORE SHED 12' 5" x 4' 3" (3.8m x 1.3m)
Discreet bin storage area, attractive modern paved patio/courtyard garden with attractive seating areas leading through to a lawned garden with extensive stocked borders offering a sun trap and extreme privacy. There is a second paved patio, timber store shed, outside lights and external power sockets.
DIRECTIONS From the centre of Spalding proceed in a westerly direction along Winsover Road turning left into St Thomas Road and the property is situated opposite the Grammar School playing fields just before the turning into Regent Street.
AMENITIES The town centre is within easy walking distance offering a full range of shopping, banking, leisure, commercial, educational and medical facilities along with bus and railway stations.
Important information
This is not a Shared Ownership Property
Property Ref: 58325_101505014599
Similar Properties
5 Bedroom Terraced House | £280,000
Deceptively spacious, superbly presented, 5 bedroom mid-terraced property with accommodation comprising entrance hallway...
3 Bedroom Detached House | £280,000
Well presented 3 bedroom detached property situated on the edge of town. Accommodation comprising entrance hallway, loun...
3 Bedroom Detached Bungalow | £279,950
Superbly presented 3 bedroom detached bungalow situated in the popular location of Pinchbeck. Accommodation comprising e...
3 Bedroom Detached Bungalow | £284,000
Spacious 3 bedroom detached bungalow in popular non-estate location on a corner plot. Ample off-road parking, garage. La...
3 Bedroom Detached House | £286,000
Superbly presented detached house situated in a prime location of Spalding, close to secondary schools and walking dista...
3 Bedroom Detached House | £289,000
Superbly presented 3/4 bedroom detached property situated in popular village location of Moulton. Superbly presented acc...

Longstaff (Spalding)
5 New Road, Spalding, Lincolnshire, PE11 1BS
How much is your home worth?
Use our short form to request a valuation of your property.
Request a Valuation
