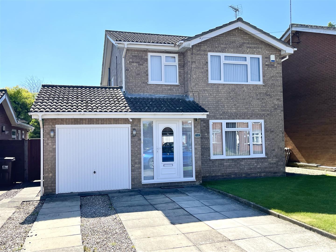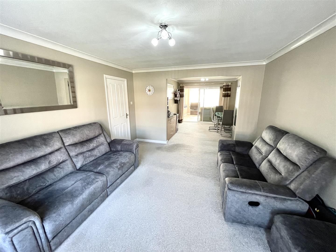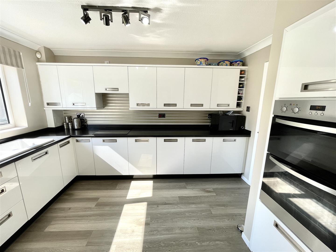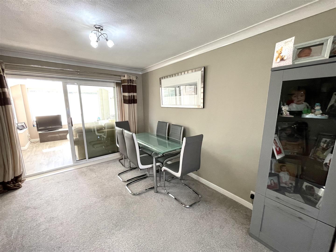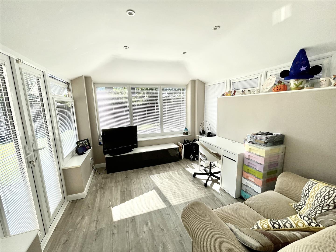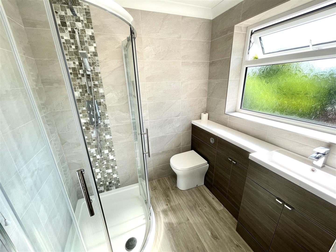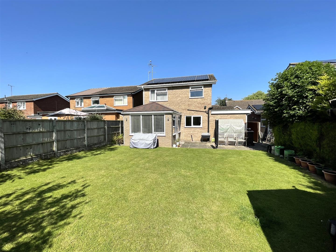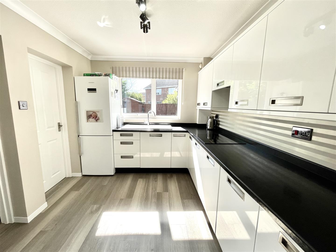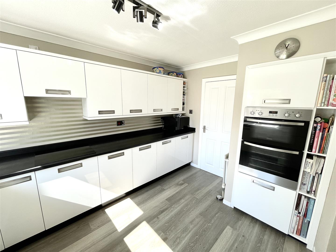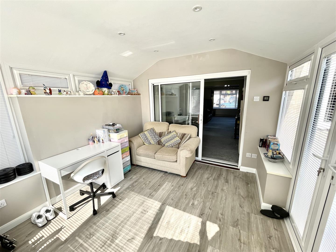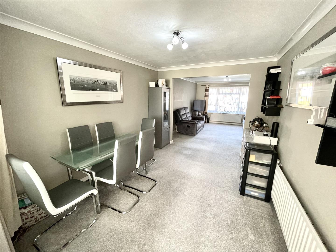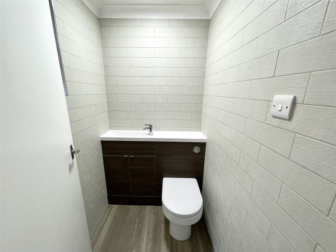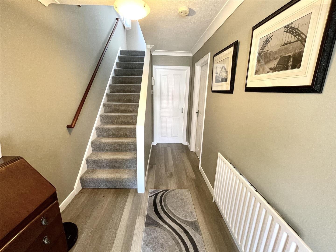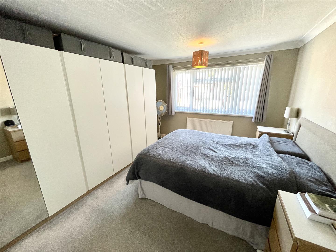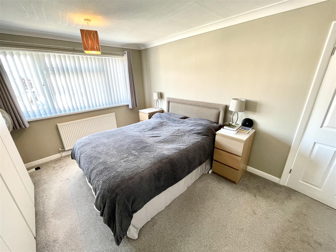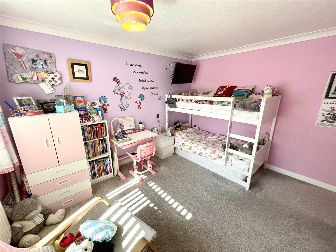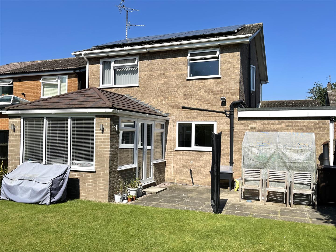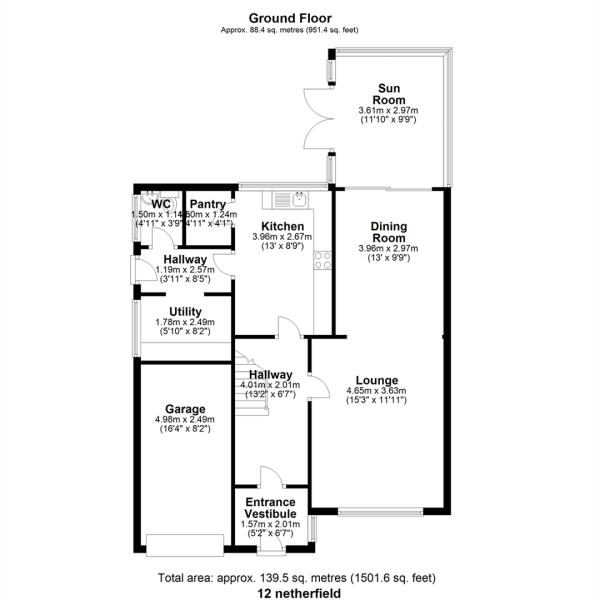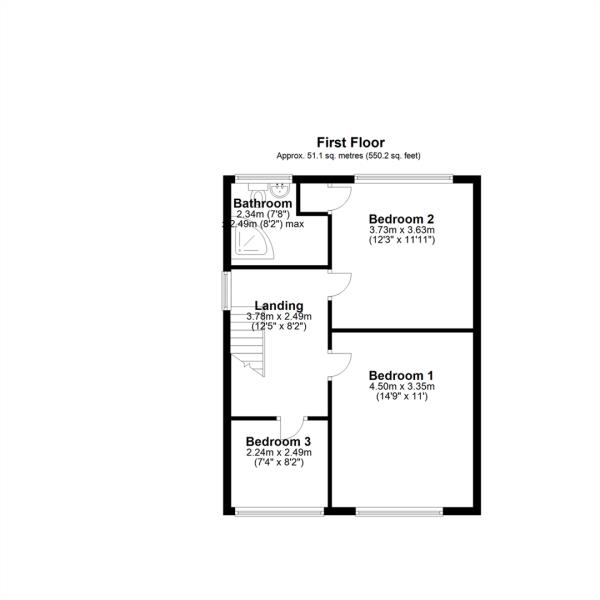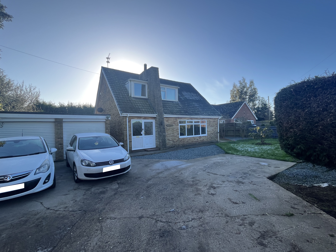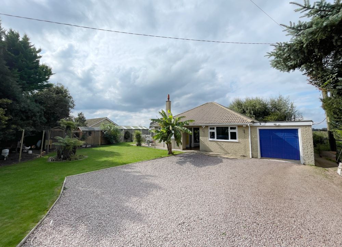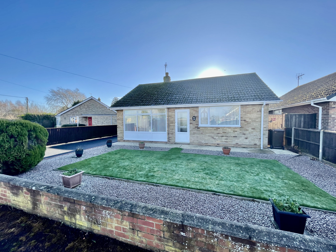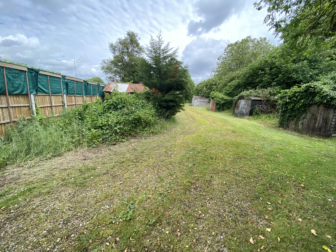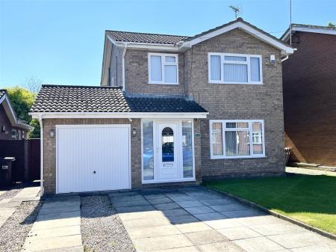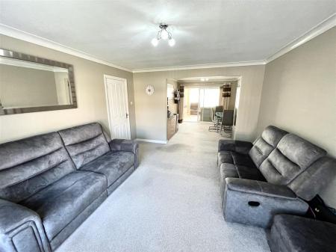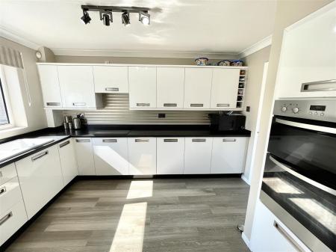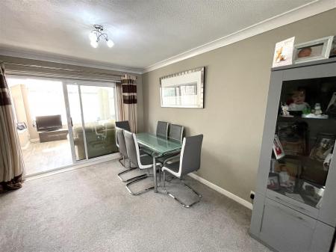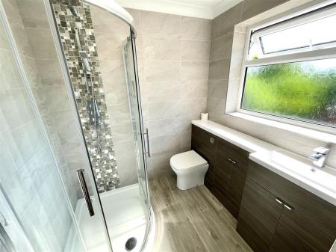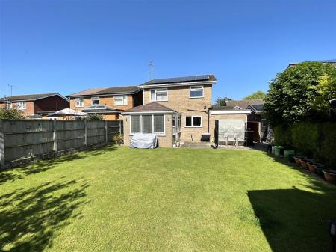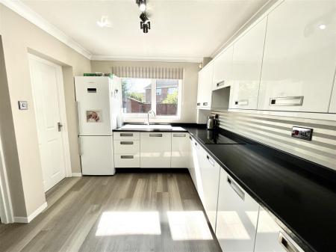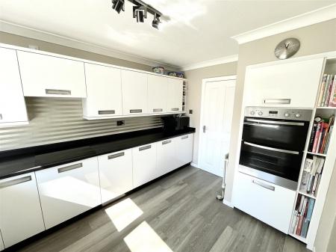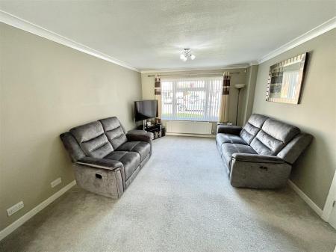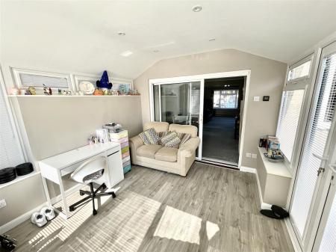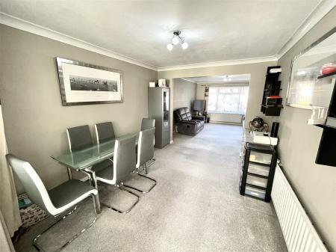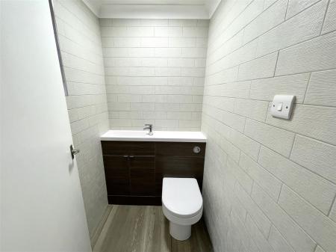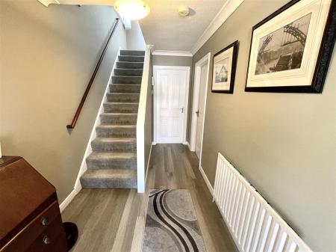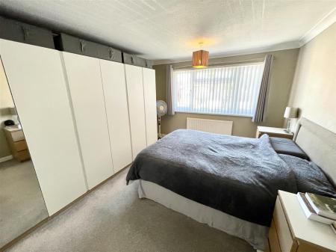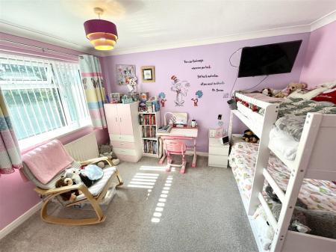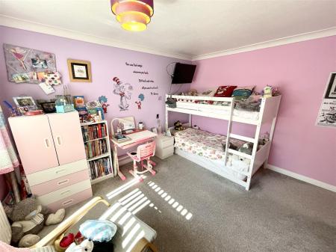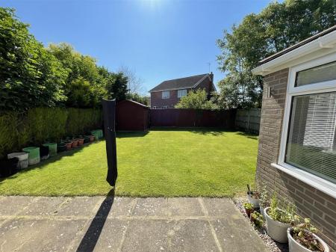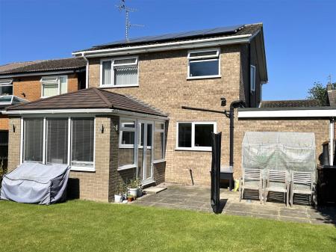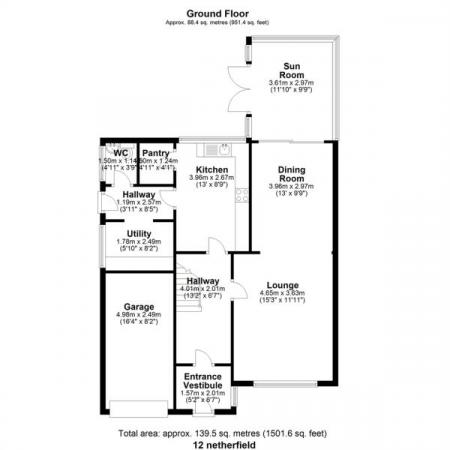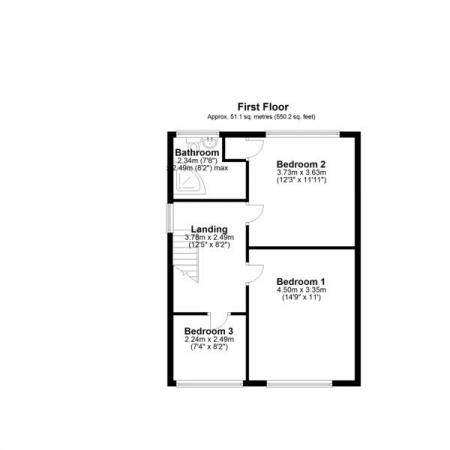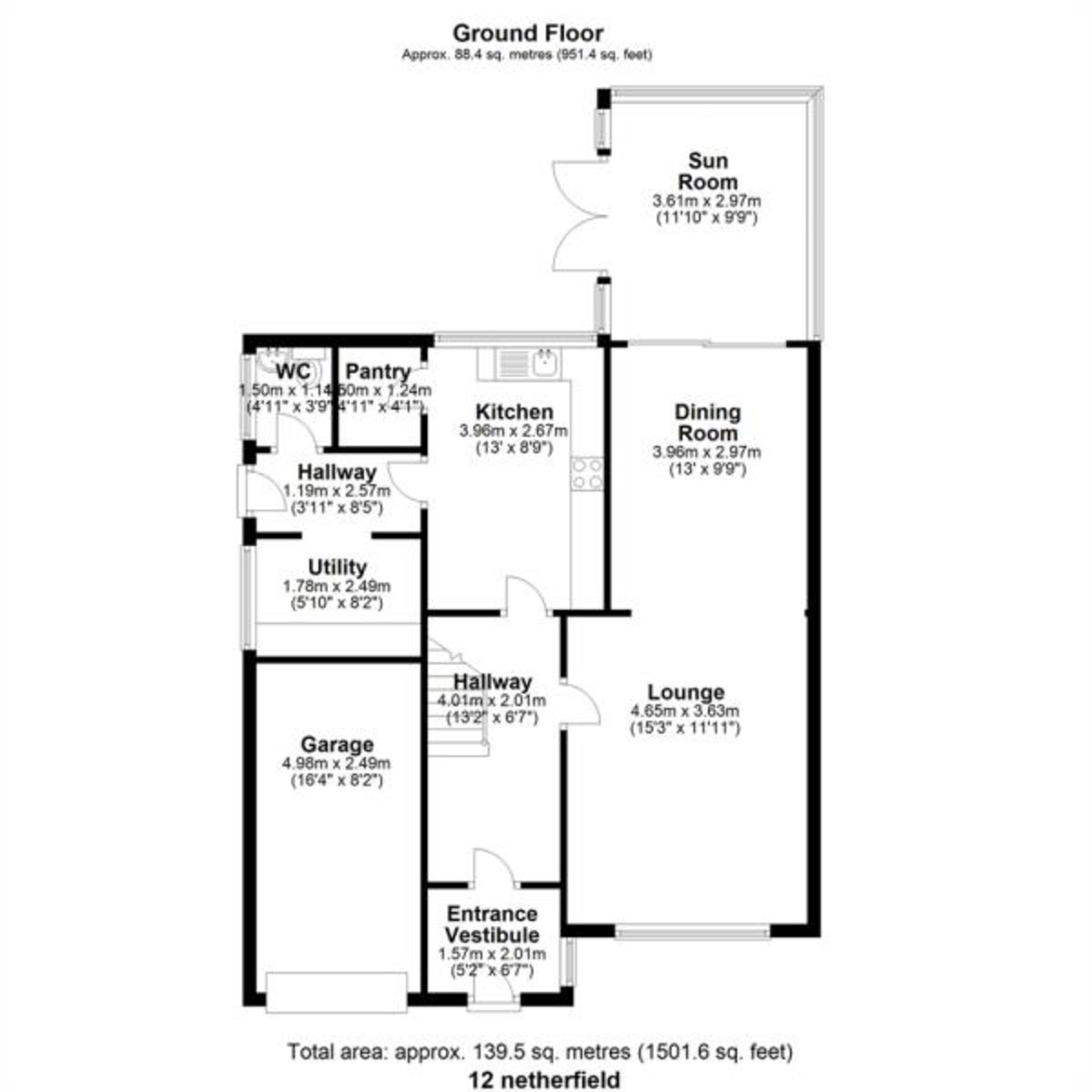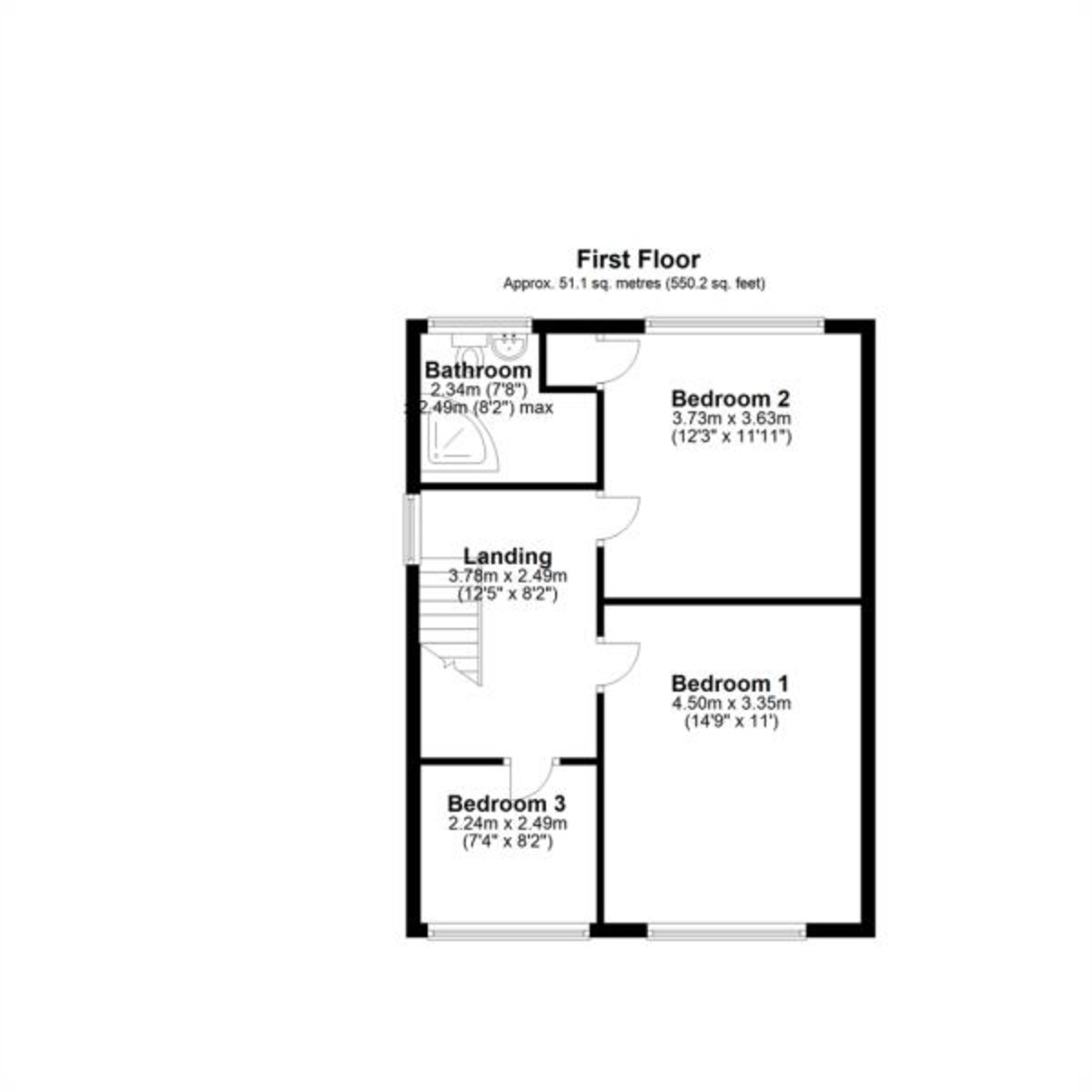- Detached Family Home
- Lounge
- Dining Room
- Sun Room
- Kitchen
- Utility Room & Cloakroom
- Three Bedrooms
- Shower Room
- Off-Road Parking & Single Garage
- Close to Amenities
3 Bedroom Detached House for sale in Spalding
ENTRANCE PORCH : 1.57m x 2.01m (5'2" x 6'7") Ample space for coats and boot storage.
HALLWAY : 4.01m x 2.01m (13'2" x 6'7") Stairs leading up to the first floor accommodation, radiator, telephone point and power points.
LOUNGE : 4.65m x 3.63m (15'3" x 11'11") UPVC double glazed window to the front, power points and radiator. Block archway through to the:-
DINING ROOM : 3.96m x 2.97m (13'0" x 9'9") With sliding doors leading through to the sun room extension, radiator and power points.
SUN ROOM : 3.61m x 2.97m (11'10" x 9'9") A great addition to the house, creating a space you can use all year round, with French doors opening out to the rear garden, skimmed ceiling with inset spotlights, power points.
KITCHEN : 3.96m x 2.67m (13'0" x 8'9") UPVC double glazed window to the rear, base and eye level units with a work surface over, sink and drainer with a mixer tap over, integrated oven and grill, induction hob with an extractor hood over, space and point for a fridge/freezer, tiled splash backs, power points and a large pantry.
Pantry : 4'11" x 4'1"
CLOAKROOM : 1.50m x 1.14m (4'11" x 3'9") W.C with a push button flush and vanity washbasin with a mixer tap over and storage cupboards beneath, tiled walls.
UTILITY ROOM : 1.78m x 2.49m (5'10" x 8'2") UPVC double glazed window, eye level units, work surface, space and plumbing for a washing machine, space and point for a tumble dryer, tiled walls, power points.
LANDING : UPVC double glazed window to the side.
BEDROOM ONE : 4.50m x 3.35m (14'9" x 11'0") UPVC double glazed window to the front, radiator and power points.
BEDROOM TWO : 3.73m x 3.63m (12'3" x 11'11") UPVC double glazed window to the rear, radiator and power points.
BEDROOM THREE : (7'4" x 8'2") UPVC double glazed window to the front, radiator and power points.
SHOWER ROOM : 2.34m x 2.49m (7'8" x 8'2") UPVC obscured double glazed window, fully tiled shower cubicle with a built-in mixer shower over, W.C with a push button flush and a vanity unit having a washbasin with a mixer tap above and storage cupboards beneath, tiled walls.
EXTERIOR : The property is situated in a popular road close to local amenities with excellent public transport links and schools nearby. The house is on a good size plot, with ample off road parking, a single garage and a fully enclosed rear garden with garden shed. The property also offers great road links to the A17 with connections to Boston, Spalding, Lincoln and Norfolk.
SINGLE GARAGE : 4.98m x 2.49m (16'4" x 8'2") Metal up and over door.
SERVICES : Council Tax Band - C (subject to change)
Energy Efficiency Rating - B
Gas Central Heating
Mains Water
Property Ref: 58325_101505030954
Similar Properties
3 Bedroom Detached House | Guide Price £265,000
Individual spacious detached house in non-estate location with generous sized established gardens, ample parking and dou...
Clough Road, Gosberton Risegate
2 Bedroom Detached Bungalow | £264,500
Superbly presented 2 bedroom detached bungalow with accommodation comprising entrance hallway, lounge, recently refitted...
2 Bedroom Detached Bungalow | £260,000
Superb detached bungalow with delightful established gardens. Fully refurbished throughout. 2 double bedrooms, shower ro...
3 Bedroom Detached Bungalow | £269,950
3 bedroom, 2 reception room DETACHED BUNGALOW, situated on a non-estate larger than average plot. The property is locate...
2 Bedroom Detached Bungalow | £269,995
Superbly presented 2/3 bedroom detached bungalow situated on edge of the town of Holbeach. Accommodation comprising entr...
Garage Site At Bakers Yard, Gosberton PE11 4EQ
Residential Development | Guide Price £275,000
• Site within established residential area in Gosberton• Site Area: 1,696m²• Pre Planning advice for Residential develop...

Longstaff (Spalding)
5 New Road, Spalding, Lincolnshire, PE11 1BS
How much is your home worth?
Use our short form to request a valuation of your property.
Request a Valuation
