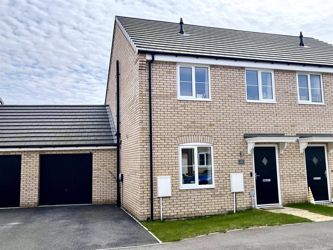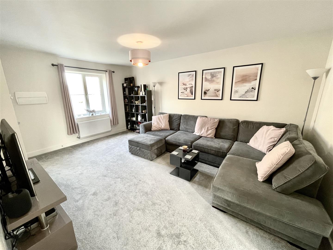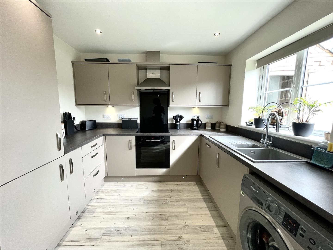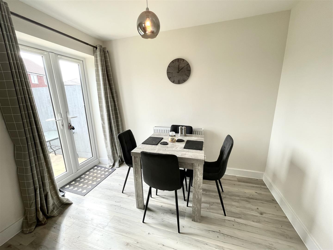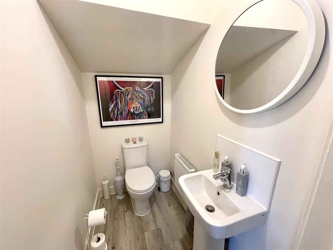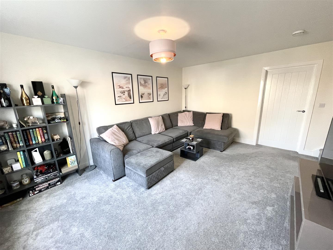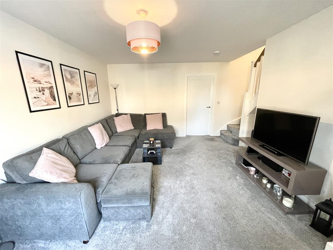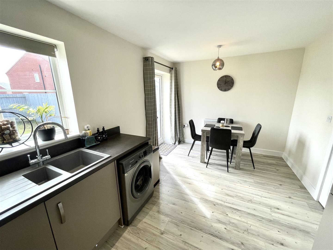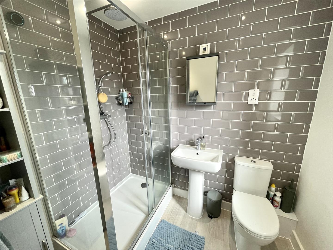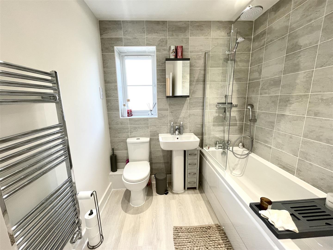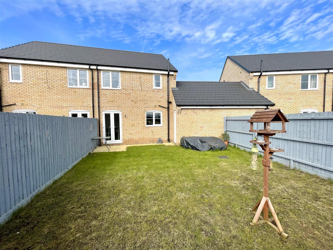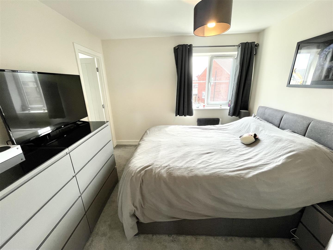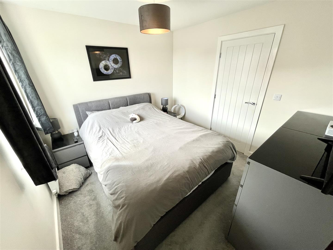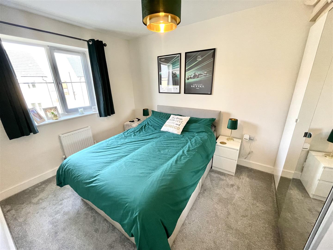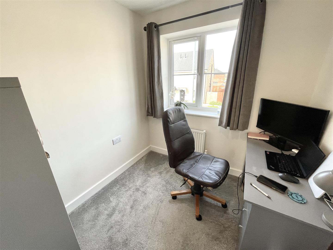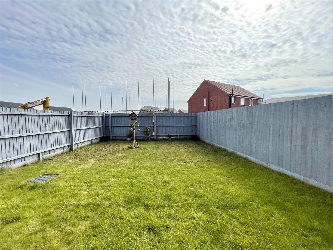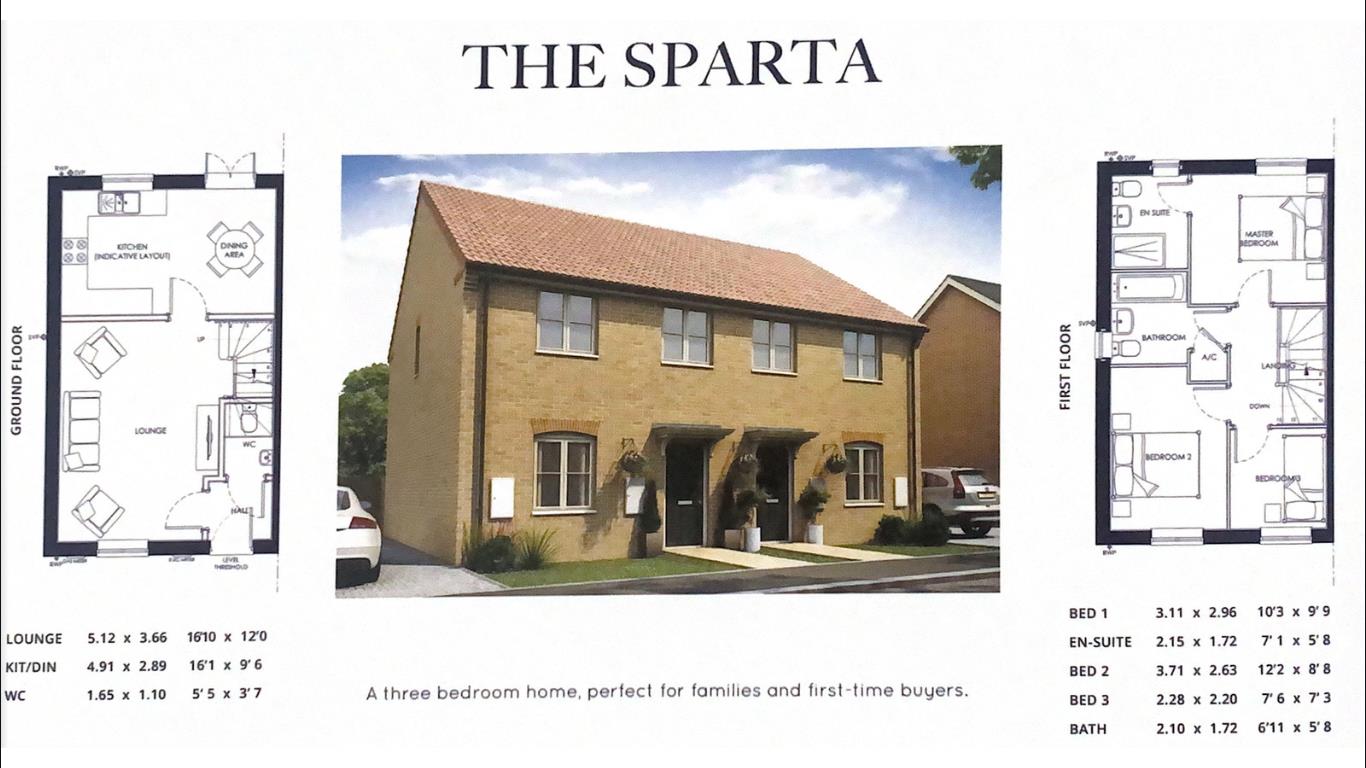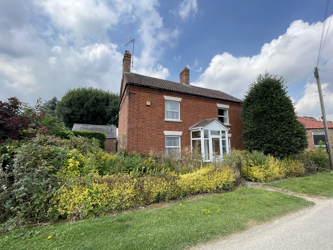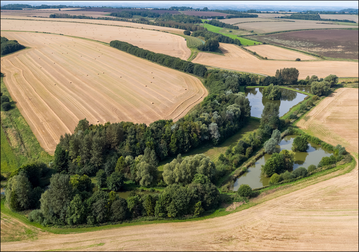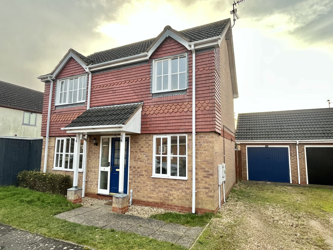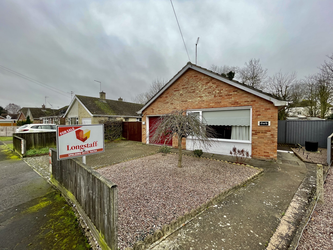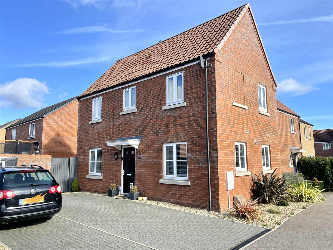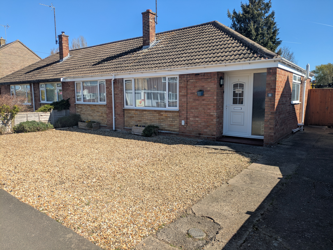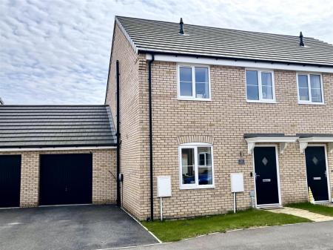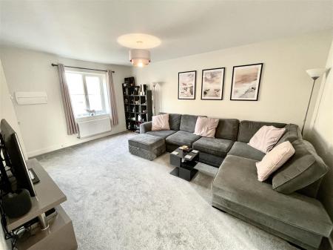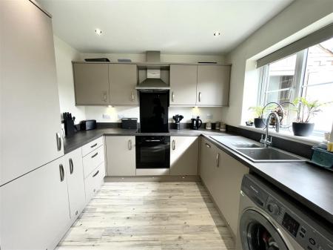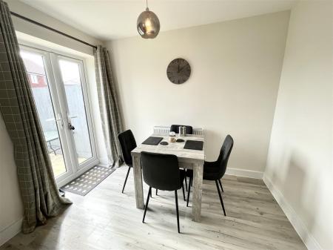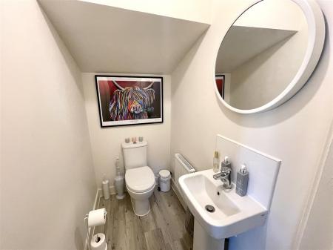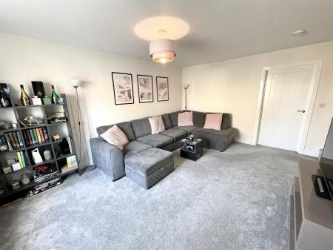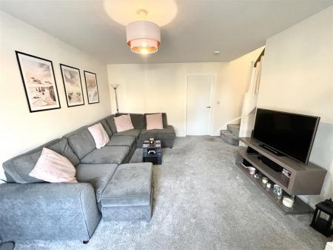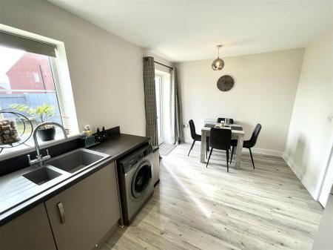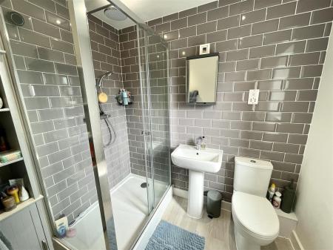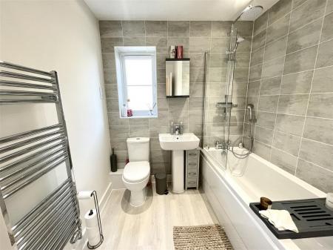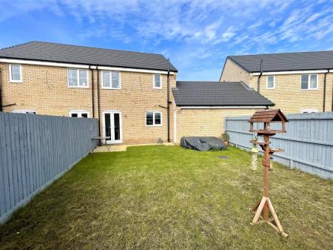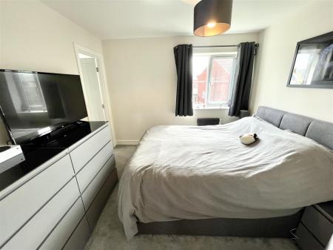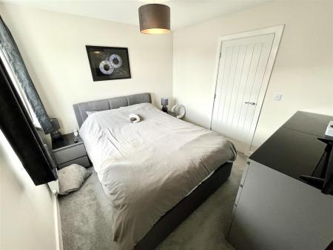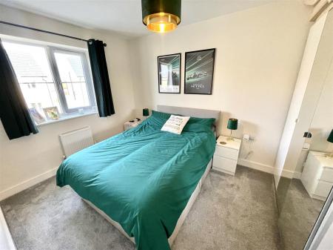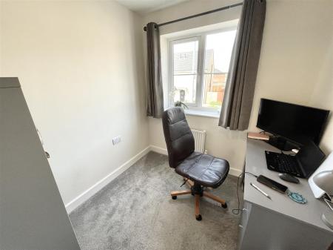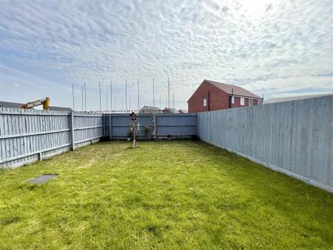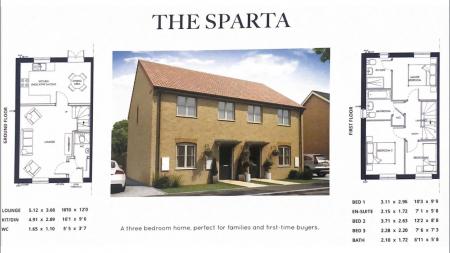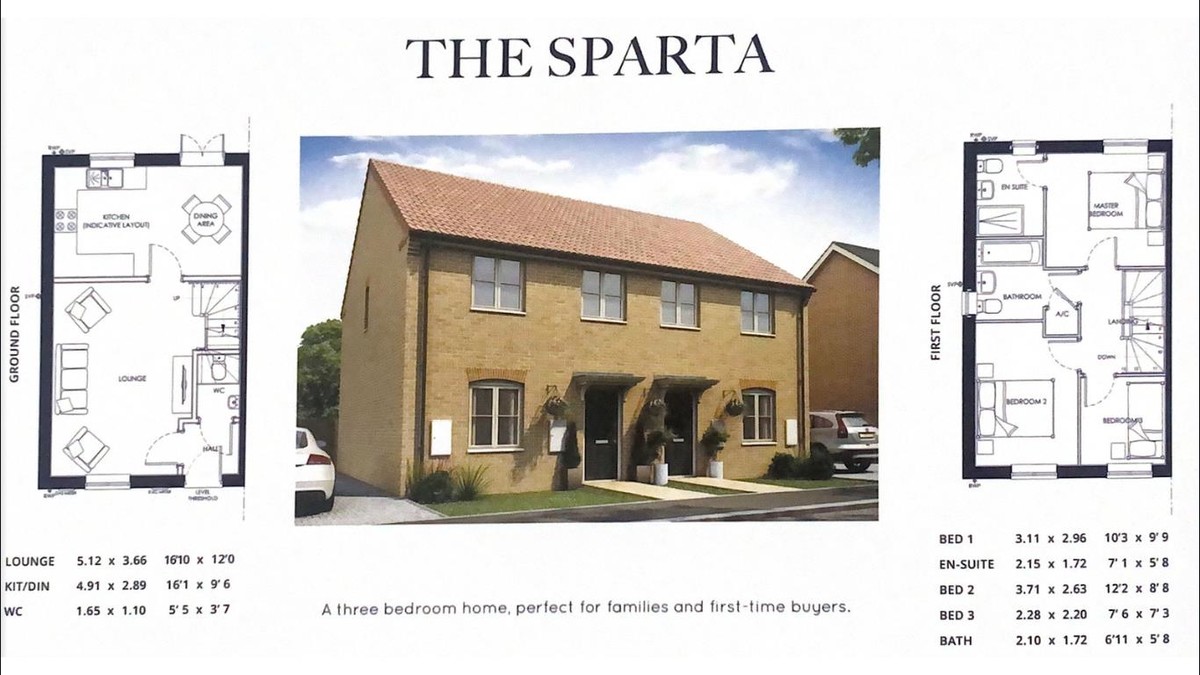- Semi-Detached House
- Lounge
- Open Plan Kitchen/Diner
- Downstairs Cloakroom
- Three Bedrooms
- En-Suite to Bedroom One
- Three Piece Family Bathroom
- Off-Road Parking & Single Garge
- Rear Garden
3 Bedroom Semi-Detached House for sale in Spalding
ENTRANCE HALL : Radiator, power point.
CLOAKROOM : W.C with a push button flush, pedestal washbasin with a mixer tap over, tiled splash backs, radiator, skimmed ceiling, extractor fan.
LOUNGE : 5.13m x 3.66m (16'10" x 12'0") UPVC double glazed window to the front, carpet flooring, telephone point and TV point, radiator, power points and stairs leading off to the first floor accommodation.
OPEN PLAN KITCHEN/DINER : 5.00m x 2.97m (16'5" x 9'9") Having an integral fridge/freezer, sink and drainer with a mixer tap, integrated dishwasher, oven and induction hob with an extractor hood, space and plumbing for a washing machine, double glazed window to the rear, double glazed French doors opening out to the rear garden, skimmed ceiling with inset spotlights.
LANDING : Radiator, power points.
BEDROOM ONE : 3.12m x 3.05m (10'3" x 10'0") UPVC double glazed window to the rear, carpet flooring, radiator, power points and TV point.
EN-SUITE : Fully tiled shower cubicle with a built-in mixer shower over, wall mounted heated towel rail, double glazed window, W.C with a push button flush, washbasin with a mixer tap over, shaver point.
BEDROOM TWO : 3.71m x 2.64m (12'2" x 8'8") UPVC double glazed window to the front, carpet flooring, radiator, power points and TV point.
BEDROOM THREE : 2.29m x 2.21m (7'6" x 7'3") UPVC double glazed window to the front, carpet flooring, radiator, power points and TV point.
FAMILY BATHROOM : UPVC obscured double glazed window, a panelled bath with a built-in mixer shower having an oversized fixed shower-head and a handheld shower-head on a sliding adjustable rail, pedestal washbasin with a mixer tap, W.C with a push button flush, part- tiled walls, wall-mounted heated towel rail, shaver point, skimmed ceiling with inset spotlights.
EXTERIOR : The property offers tarmac off-road parking which continues to the single garage. A pedestrian path leads to the front door, where there is a storm porch and courtesy lighting.
The rear garden is enclosed by panel fencing and is predominately laid to lawn, with a patio seating area.
SINGLE GARAGE : Metal up and over door, personnel door to the rear garden.
AGENTS NOTE : A yearly Management Charge is payable to Uncle Management of £223.00 per year (subject to change).
SERVICES : Council Tax Band - B (subject to change)
Energy Efficiency Rating - B
Gas Central Heating
Mains Water
Property Ref: 58325_101505030757
Similar Properties
Chapel House and Building Plot
3 Bedroom Land | From £210,000
A traditional detached brick and tiled house requiring updating and refurbishment with adjacent building plot which lies...
Arable Land at Thorpe Top, Market Rasen
Land | £210,000
21.25 ACRES (8.60 HECTARES) OR THEREABOUTS OF LAKES AND WOODLAND TO THE WEST OF BINBROOK LANE, THORPE TOP, THORPE-LE-VAL...
3 Bedroom Detached House | £210,000
Detached 3 bedroom house in pleasant cul-de-sac with driveway, garage and gardens. Entrance hall, cloakroom, lounge, din...
2 Bedroom Detached Bungalow | £215,000
** NO ONWARD CHAIN ** Well presented detached bungalow in popular location. Block paved driveway, further gated parking...
3 Bedroom End of Terrace House | Guide Price £215,000
Welcome to this charming property located on Derwent Way in the lovely town of Spalding. This end terrace house boasts a...
3 Bedroom Semi-Detached Bungalow | £215,000
Superbly presented three bedroom, semi-detached bungalow situated in the popular village location of Pinchbeck with acco...

Longstaff (Spalding)
5 New Road, Spalding, Lincolnshire, PE11 1BS
How much is your home worth?
Use our short form to request a valuation of your property.
Request a Valuation
