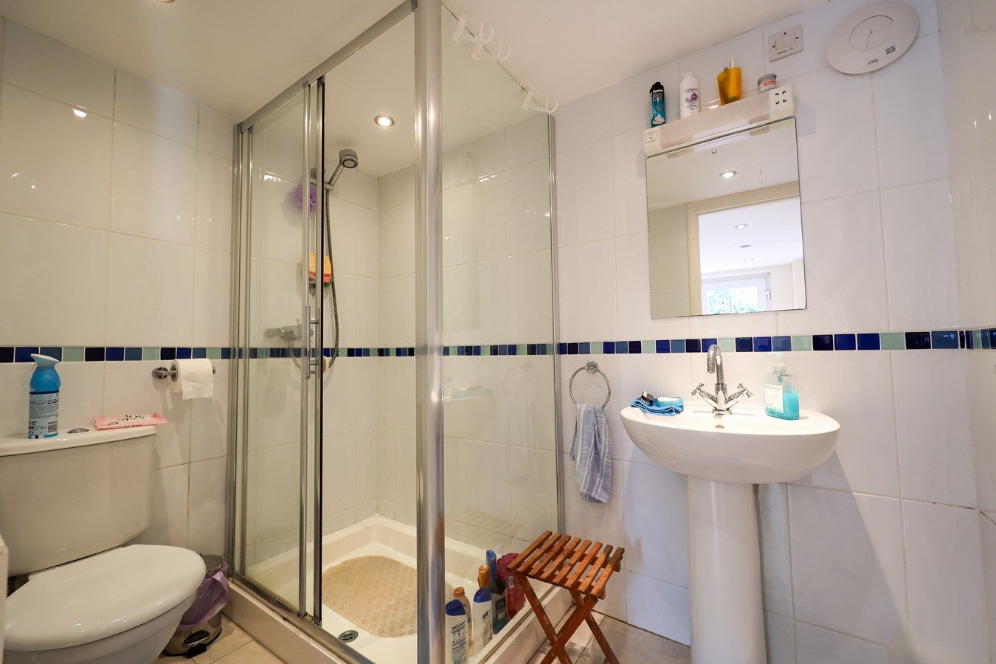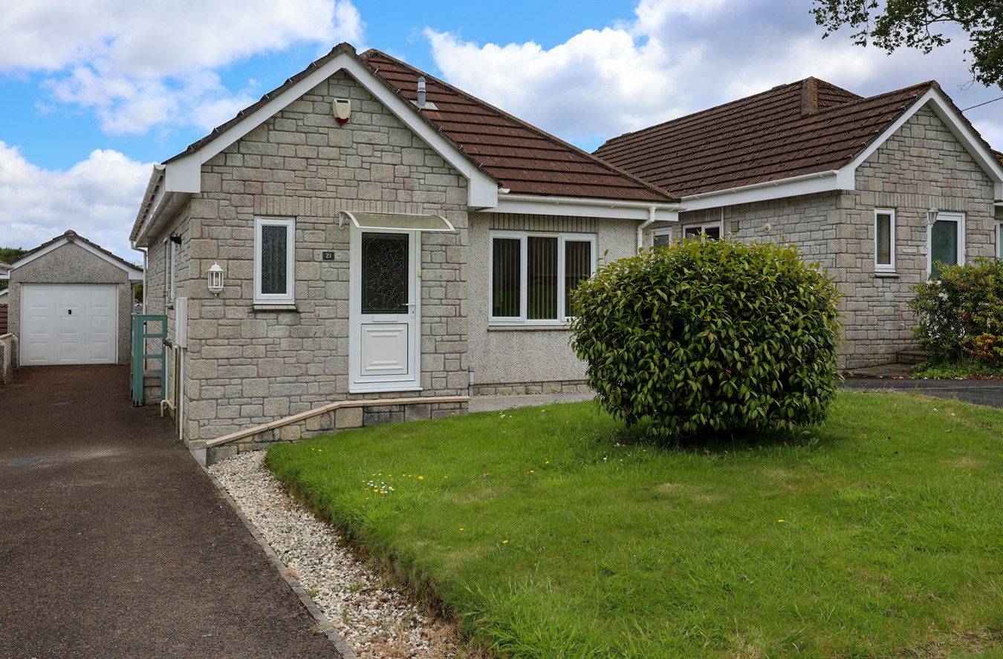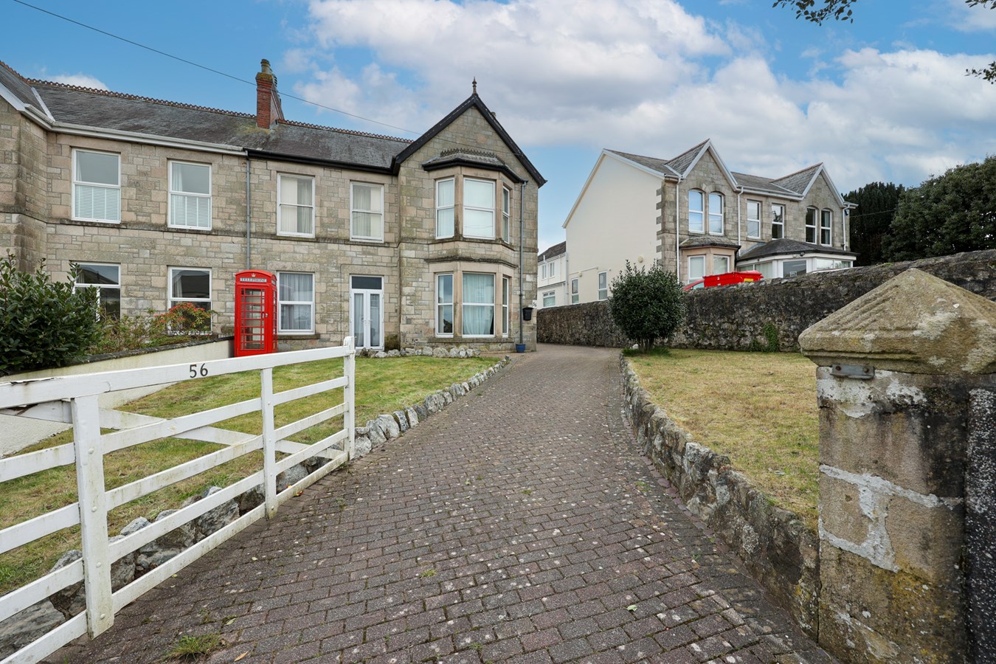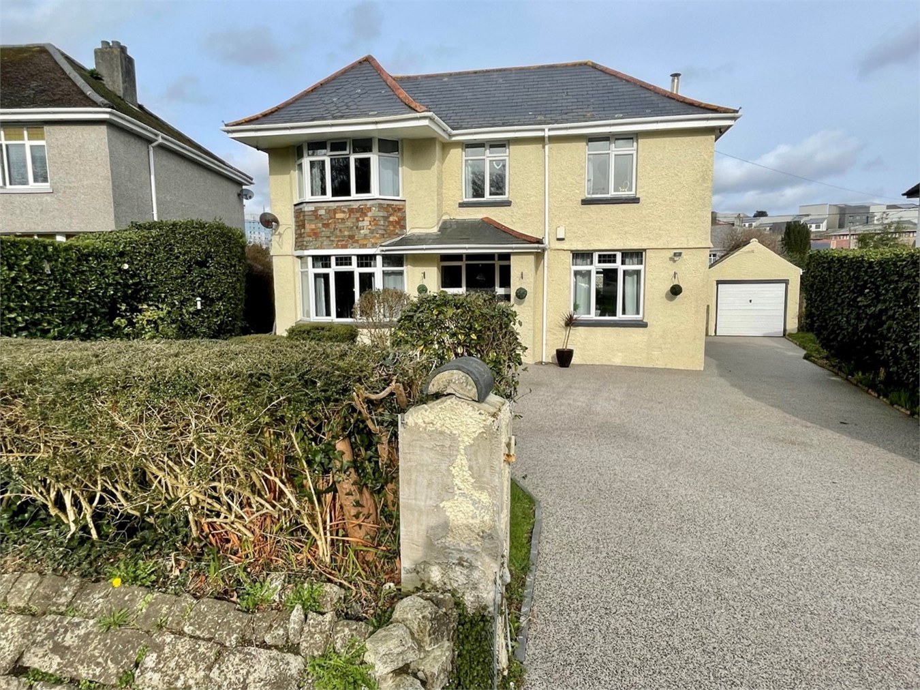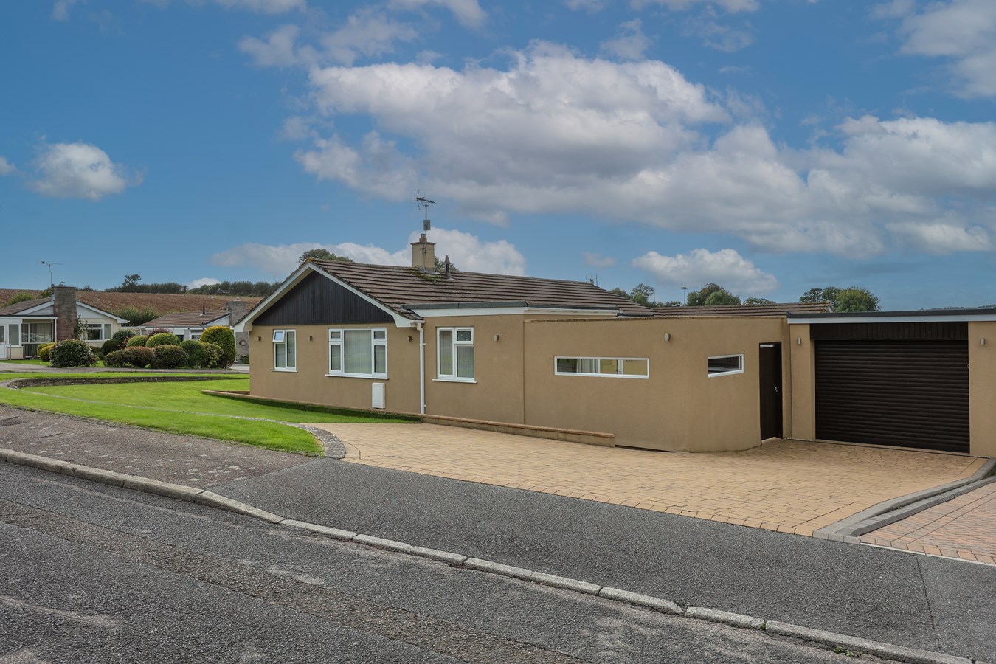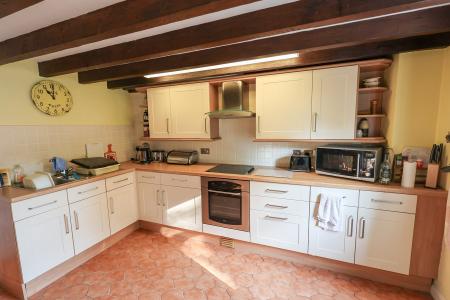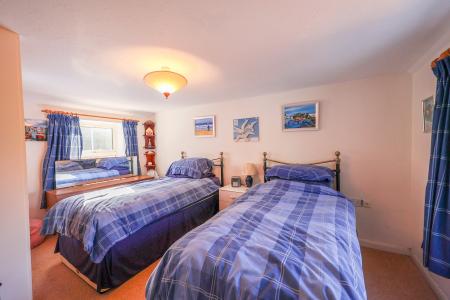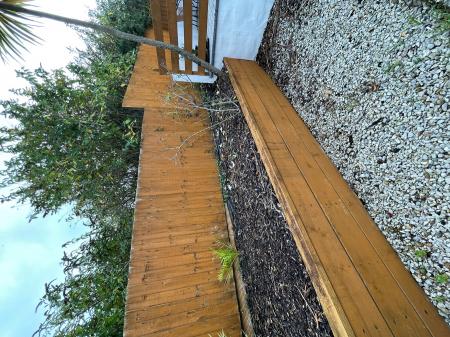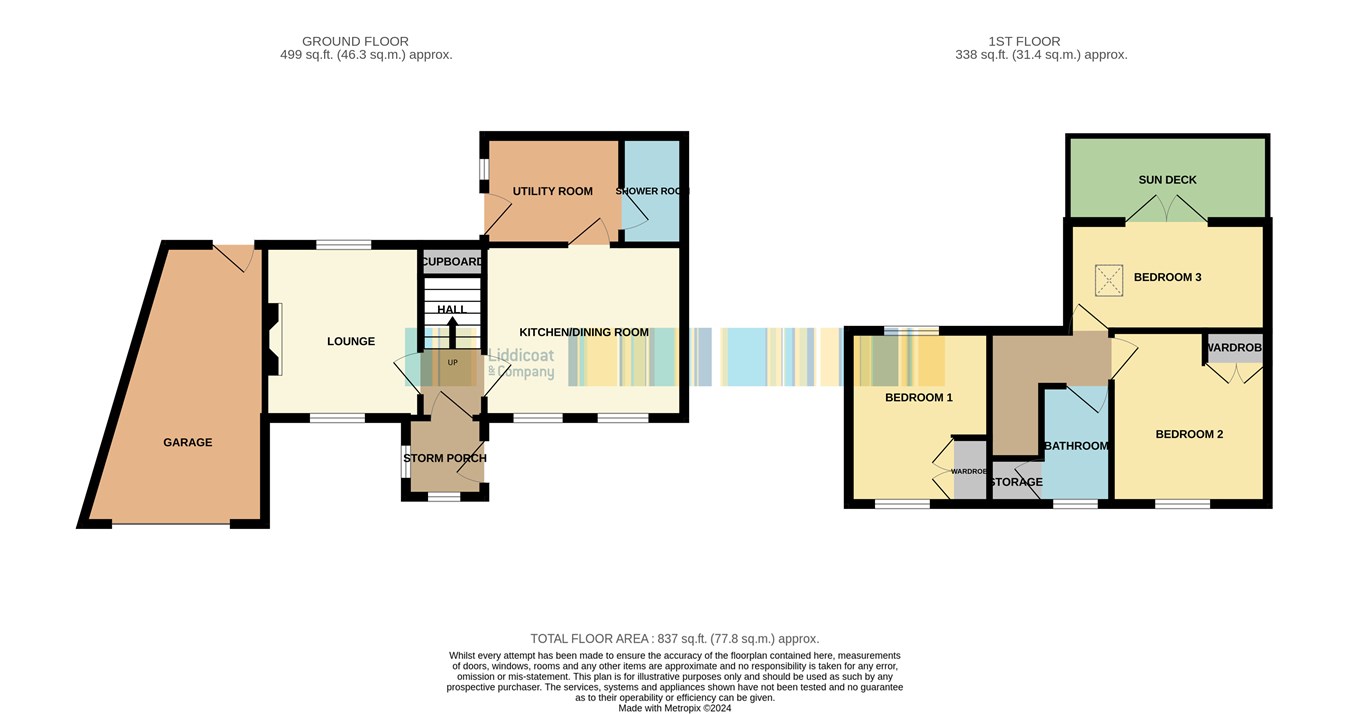- Chain Free
- Quiet non estate position
- Gas central heating
- Close to all amenities.
- Two bathrooms
3 Bedroom Semi-Detached House for sale in St Austell
This is a delightful semi detached cottage style property quietly situated at the end of a small cul de sac very conveniently situated to shops, schools and local beaches at Carlyon bay and Charlestown which lies less than a quarter of a mile away.The property is in good order throughout and features well proportioned rooms which in brief comprises of Entrance porch, hall, kitchen/dining room, utilty room, shower room, three good sized bedrooms, family bathroom. To the rear of the bedroom is a sun deck and there is parking for three cars and a large garage. Level and private front garden.
Located within the Holmbush area the property has easy access to the main A390 and is only a short walking distance of the Holmbush precinct where there are a good range of local amenities, bus stop, Tesco supermarket and also within walking distance of the historic port of Charlestown where there are a further range of pubs and restaurants along with local schooling.
Entrance Porch
5' 10'' x 5' 0'' (1.78m x 1.52m) Good immediate reception area with tiled flooring. Windows to front and side enjoying garden outlook and door to hallway.
Hallway
Staircase to first floor, door to lounge and door to kitchen/dining room which in turn leads through to utility and shower room.
Lounge
14' 0'' x 9' 8'' (4.26m x 2.94m) Beamed ceiling features, open fire, window to front and rear and central heating radiators.
Kitchen/Dining Room
15' 3'' x 12' 6'' (4.64m x 3.81m) Plus door to understairs storage cupboard/pantry. Beamed ceiling features, 2 windows to front, tiled flooring, fitted oven, hob, dishwasher plus a range of base and wall units with cupboard and drawer storage, working surface over housing inset sink unit and part-tiled walling adjacent including fridge/freezer. 2 radiators. Door to utility room.
Utility Room
10' 2'' x 7' 7'' (3.10m x 2.31m) Fitted base units with working surface over and inset sink unit, part-tiled walling adjacent. Extractor fan and inset ceiling spotlights. Included in sale washing machine and tumble dryer. Tiled flooring, door to shower room and door and window to side leading to courtyard.
Shower Room
7' 6'' x 5' 0'' (2.28m x 1.52m) Fitted with a white suite comprising shower cubicle, pedestal wash hand basin and close coupled WC. Fully tiled walls and floor, extractor fan and inset ceiling spotlights.
Bedroom
15' 1'' x 7' 7'' (4.59m x 2.31m) French doors to rear opening to timber decked area. Radiator, Velux window and wash basin with vanity unit under and tiled splashback.
Bedroom
14' 2'' x 9' 8'' (4.31m x 2.94m) Including built-in wardrobe. Radiator and window to front.
Bedroom
12' 0'' x 9' 5'' (3.65m x 2.87m) Including built-in wardrobe. Radiator and window to front.
Bathroom
9' 6'' x 5' 5'' (2.89m x 1.65m) Plus door to cupboard over staircase housing gas fired boiler. White suite comprising panelled bath, pedestal wash hand basin and close coupled WC. Extractor fan and access hatch to roof space. Patterned glazed window to front.
Garage
21' 3'' x 15' 3'' (6.47m x 4.64m) Narrowing to 5'10" (1.78m) including chimney breast. Irregular shaped garage with metal up and over door. Light and power connected and garden tap. Pedestrian door to rear leading to rear courtyard.
Outside
The property is positioned at the end of a cul-de-sac where there is a 5 bar gate leading to the gravelled driveway/hardstanding parking, pathway to front entrance. The main garden is to the front which enjoys a South Westerly facing aspect with mature shrubs and hedging and a good expanse of lawn.
Important information
This is not a Shared Ownership Property
This is a Freehold property.
Property Ref: 13667401_28228205
Similar Properties
Creakavose Park, St Stephen, St Austell, PL26
5 Bedroom Detached House | £345,000
This generously sized detached 4-bedroom home, located in a quiet cul-de-sac in a sought-after village, offers a rare op...
Kent Avenue, Carlyon Bay, St Austell, PL25
3 Bedroom Bungalow | £340,000
For sale and chain free is this deceptively spacious three bedroom dormer bungalow situated quietly at the end of a smal...
2 Bedroom Cottage | £335,000
For sale a detached character cottage situated in the heart of this highly sought after rural village enjoying a large d...
Alexandra Road, St Austell, St Austell, PL25
4 Bedroom Semi-Detached House | £365,000
For sale and chain free is this substantial semi detached Victorian residence conveniently situated within a short walk...
Pondhu Crescent, St Austell, PL25
3 Bedroom Detached House | £375,000
VIRTUAL TOUR AVAILABLE. Liddicoat & Company are pleased to offer for sale this impressive three bedroom DETACHED house l...
Penstrasse Place, Tywardreath, Par, PL24
3 Bedroom Detached Bungalow | Guide Price £380,000
Liddicoat & Company are pleased to offer to the market this IMPECCABLY PRESENTED detached MODERN bungalow situated on a...

Liddicoat & Company (St Austell)
6 Vicarage Road, St Austell, Cornwall, PL25 5PL
How much is your home worth?
Use our short form to request a valuation of your property.
Request a Valuation






