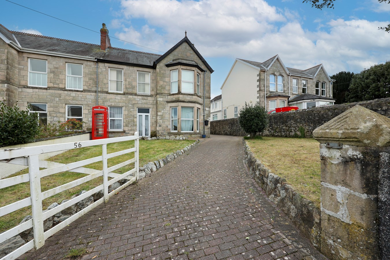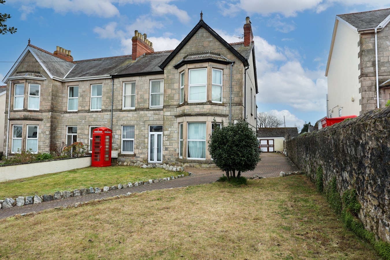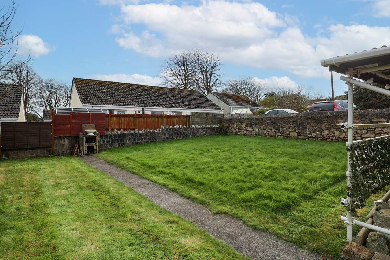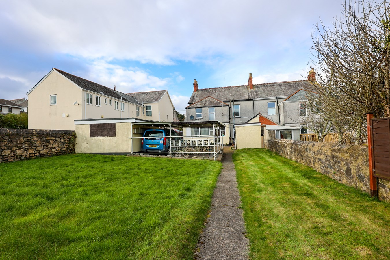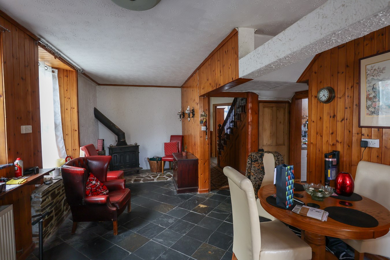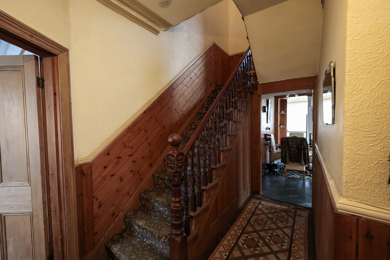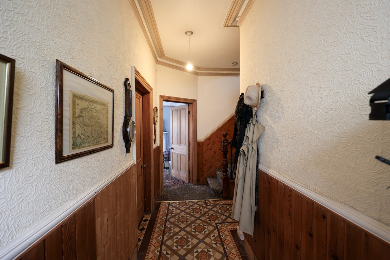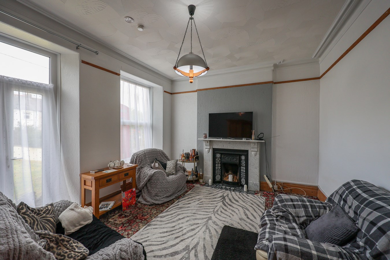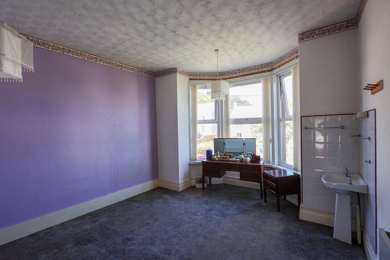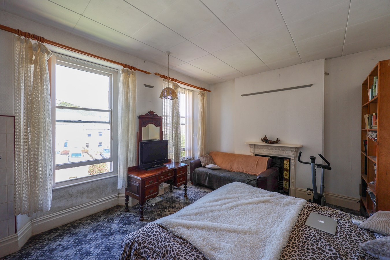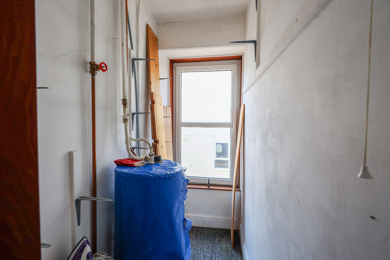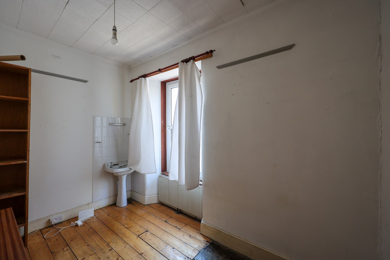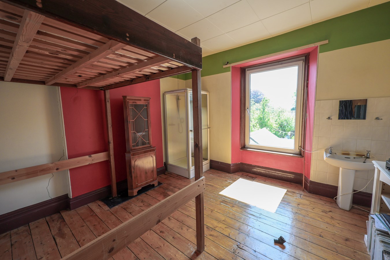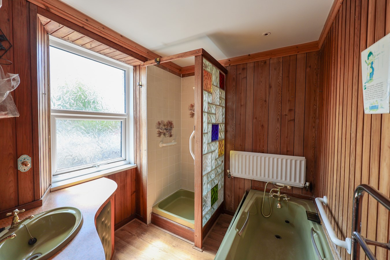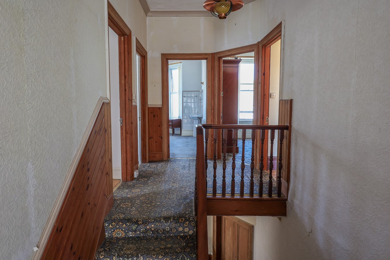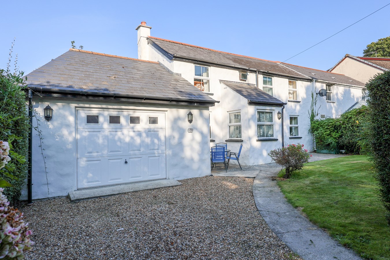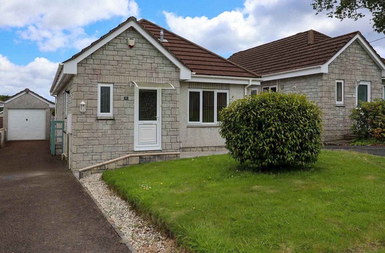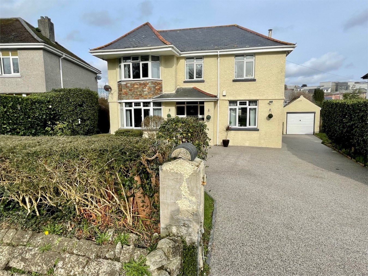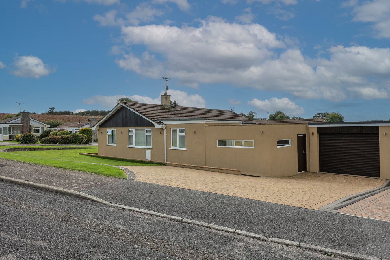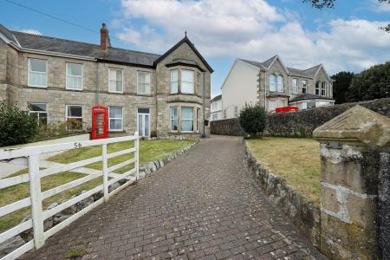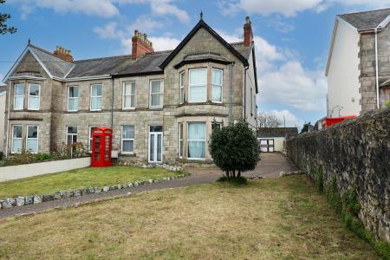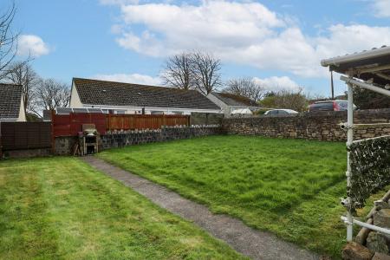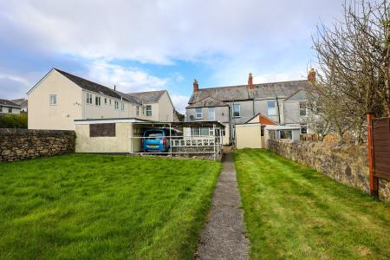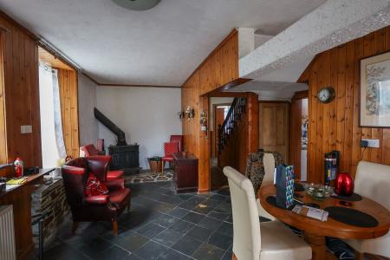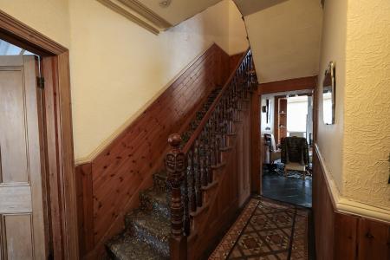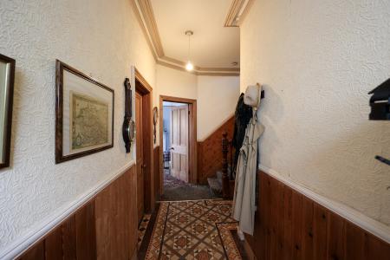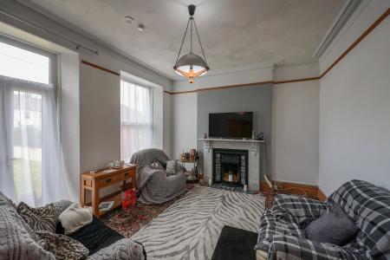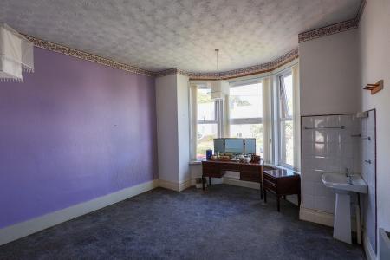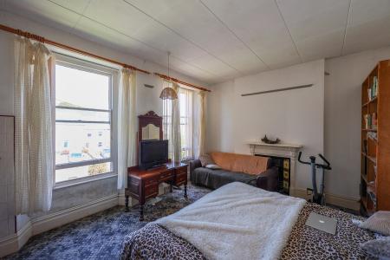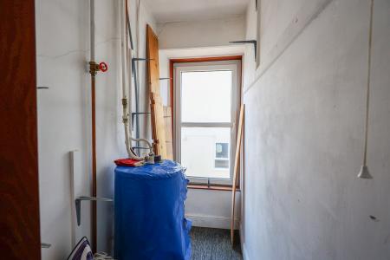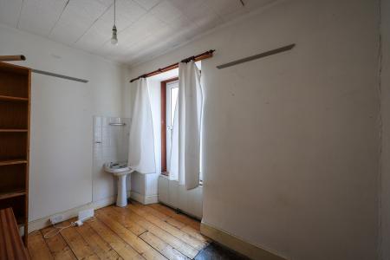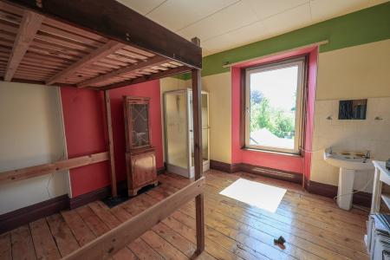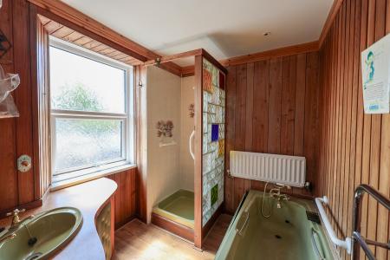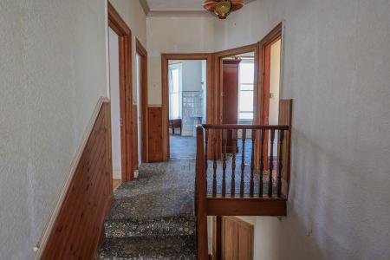4 Bedroom Semi-Detached House for sale in St Austell
For sale and chain free is this substantial semi detached Victorian residence conveniently situated within a short walk to the town centre. This property has the capacity to be a beautiful family home offering spacious accommodation with an equally sizable garden set well back from the road, enjoying an imposing stone finish. The accommodation does require some updating but still retains many character features indicative of property of this period.
The accommodation in brief comprises of Entrance hall, lounge, dining room, breakfast room, utility room, cloakroom, shower room, landing, 4 bedrooms, bathroom, separate W.C. potential en suite bathroom. Garage, two outbuildings, car port. Long driveway plenty of parking, level lawned garden.
The property also enjoys gas central heating and the majority of the windows are of the U.p.v.c. type.
Entrance Hall
Mosacic tiled floor, under stairs cupboard, full glazed U.p.v.c. door, stairs to the first floor.
Lounge
15' 7" x 12' 4" (4.75m x 3.76m) French doors to the front, large window, marble and wrought iron fireplace with tiling inset, an original fireplace.
Dining Room
12' 8" x 12' 0" (3.86m x 3.66m) Wood Parkay floor, large bay window, stone cladd open fireplace with T& G wooden chimmley breast.
Kitchen
13' 2" x 12' 1" (4.01m x 3.68m) French U.p.v.c. door to the rear,Aga set in recess, space for cooker and fridge and large range of cupboards.
Breakfast room
19' 0" x 8' 0" (5.79m x 2.44m) L shaped with maximium measurement 12', two windows to the side, large woodburner set on a slate floor, two walls lights, ceramic tiled floor, door way leading to the entrance hall. Glazed door leading to the kitchen.
Utility Room
14' 2" x 6' 9" (4.32m x 2.06m) With full glazed U.p.v.c. door and windows to the rear, three feature glass block windows to the side, floor mounted Ideal Mexico gas fired boiler supplying radiators and hot water. Door to the cloakroom
Cloakroom
With low level W.C. wash hand basin, window to the side.
Shower Room
6' 4" x 3' 0" (1.93m x 0.91m) This is a walk in shower room/wet room, With Mira shower, window to the side.
Half Landing
Large U.p.v.c. window, which leads to the bathroom and separate W.C. this leading onto the main landing.
Bathroom
6' 6" x 7' 9" (1.98m x 2.36m) Built in shower cubicle with glass block wall, panelled bath with mixer tap, vanity unit with storage, downflow heater, recessed lighting, window to the rear.
Separate W.C.
With high level W.C. possibly the original, window to the side.Wash hand basin.
Bedroom
12' 2" x 8' 3" (3.71m x 2.51m) With wash hand basin, window to the front.
Airing Cupboard
9' 1" x 4' 0" (2.77m x 1.22m) Fitted with hot water cylinder, roof access, window to the side. This room would make a great en suite.
Bedroom
12' 8" x 12' 4" (3.86m x 3.76m) Large bay window, wash hand basin.
Bedroom
15' 8" x 12' 3" (4.78m x 3.73m) Two sach windows to the front, original wrought iron fireplace.
Bedroom
12' 4" x 13' 5" (3.76m x 4.09m) Window to the rear, shower cubicle and wash hand basin
Outbuildings
Outbuilding 17' 0" x 10' 3" (2.13m x 3.12m) Power and light, U.p.v.c. window, space and plumbing for a washing machine.
Outbuilding 2 10' 6" x 6' 6" (3.20m x 1.98m) with power and light.
Garage
13' 0" x 14' 6" (3.96m x 4.42m) To the side of the garage is an open car port.
Outside
To the front of the property is a long driveway which leads to the rear where the parking area opens out to a turning space with access to the garage and car port. Beyond the garage is a level lawn bounded by stone walls.
Important information
This is not a Shared Ownership Property
This is a Freehold property.
Property Ref: 13667401_26944501
Similar Properties
Porthmeor Road, St Austell, PL25
3 Bedroom Semi-Detached House | £350,000
This is a delightful semi detached cottage style property quietly situated at the end of a small cul de sac very conven...
Creakavose Park, St Stephen, St Austell, PL26
5 Bedroom Detached House | £345,000
This generously sized detached 4-bedroom home, located in a quiet cul-de-sac in a sought-after village, offers a rare op...
Kent Avenue, Carlyon Bay, St Austell, PL25
3 Bedroom Bungalow | £340,000
For sale and chain free is this deceptively spacious three bedroom dormer bungalow situated quietly at the end of a smal...
Pondhu Crescent, St Austell, PL25
3 Bedroom Detached House | £375,000
VIRTUAL TOUR AVAILABLE. Liddicoat & Company are pleased to offer for sale this impressive three bedroom DETACHED house l...
Penstrasse Place, Tywardreath, Par, PL24
3 Bedroom Detached Bungalow | Guide Price £380,000
Liddicoat & Company are pleased to offer to the market this IMPECCABLY PRESENTED detached MODERN bungalow situated on a...
Dennison Avenue , St Austell, PL25
4 Bedroom Detached House | £395,000
For sale a BRAND NEW detached four bedroom dormer bungalow offering INDIVIDUAL and DECEPTIVELY SPACIOUS accommodation si...

Liddicoat & Company (St Austell)
6 Vicarage Road, St Austell, Cornwall, PL25 5PL
How much is your home worth?
Use our short form to request a valuation of your property.
Request a Valuation
