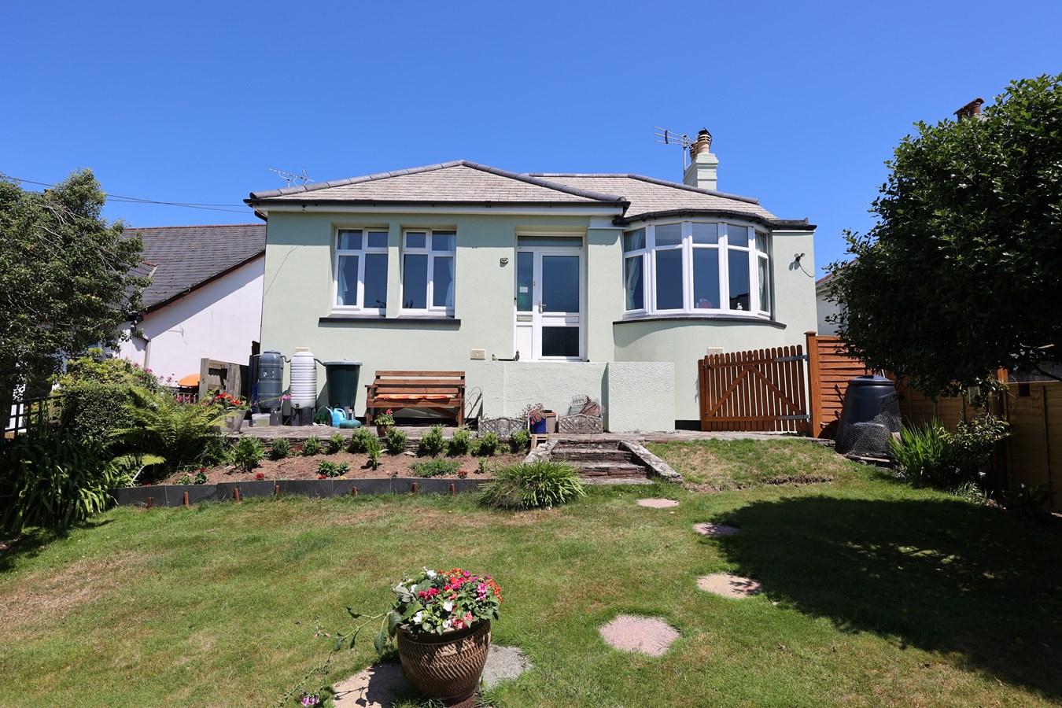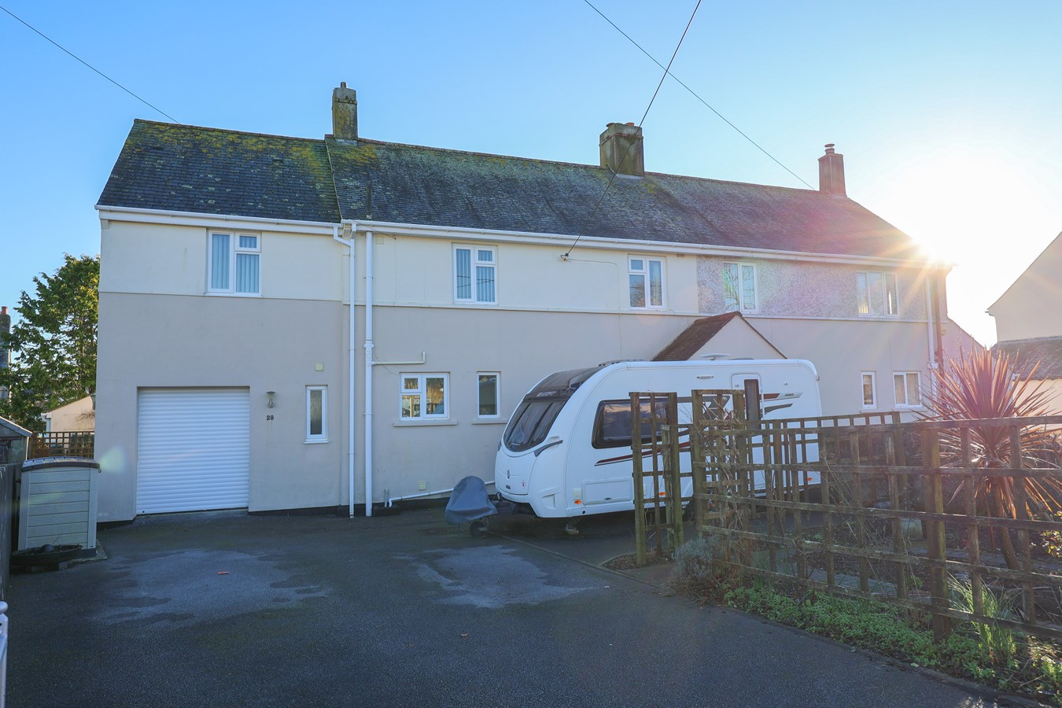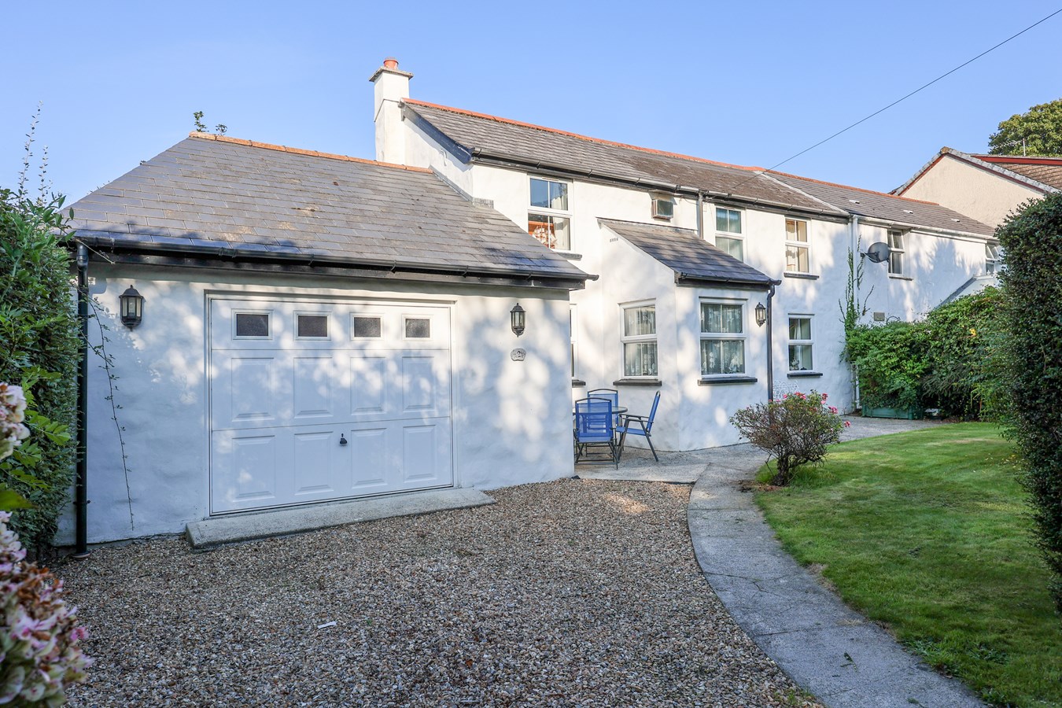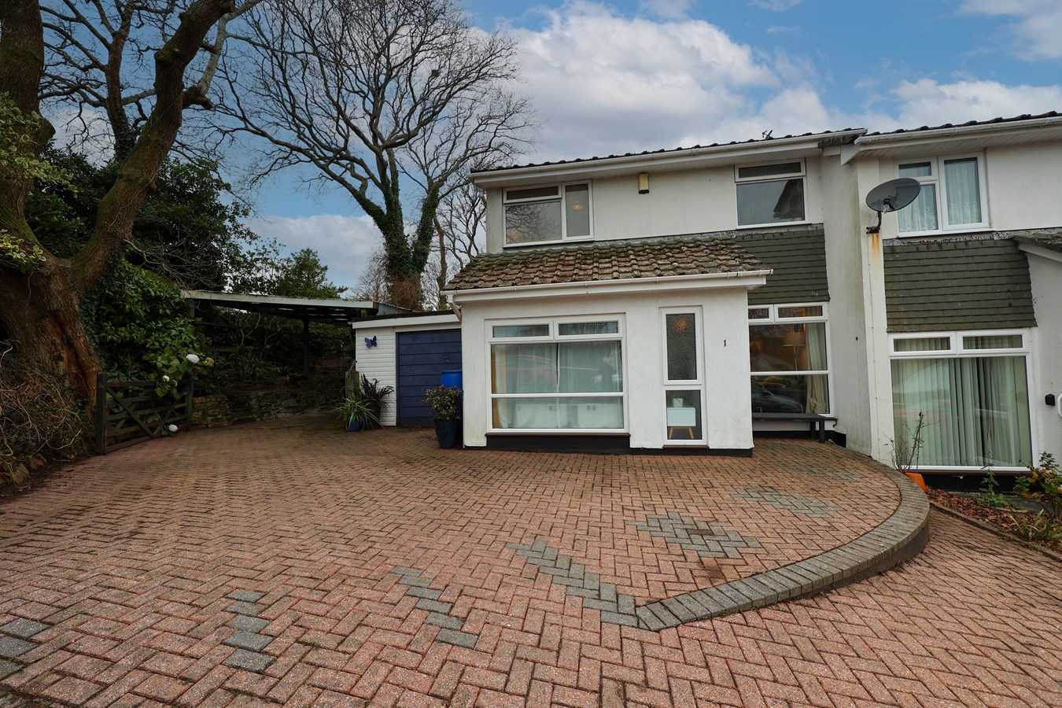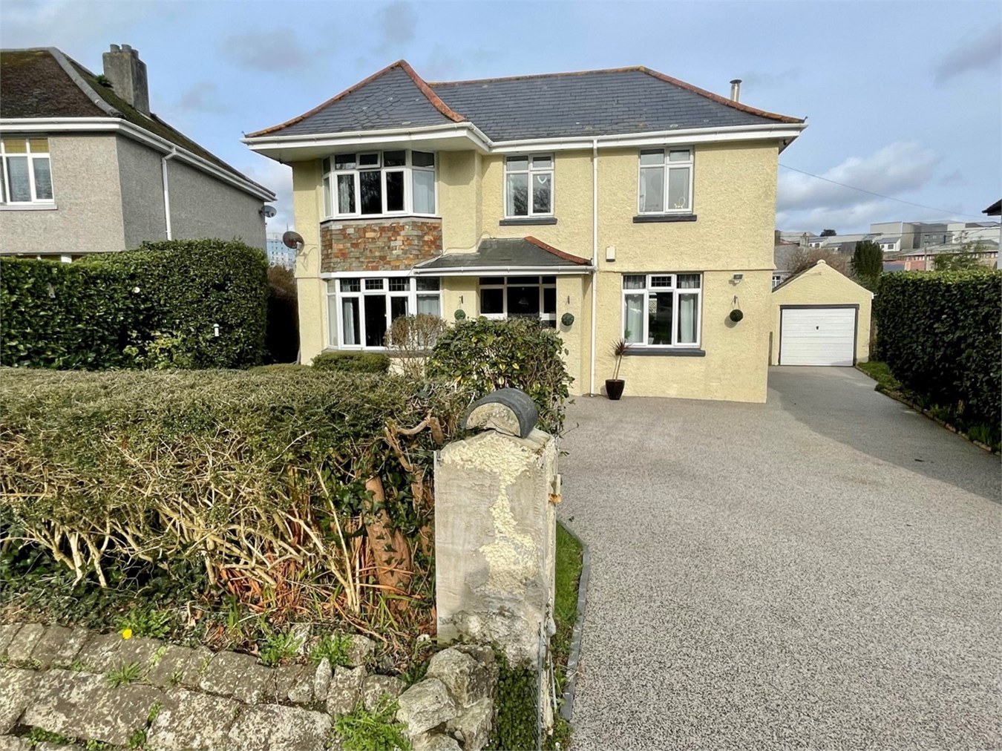- Chain free
5 Bedroom Detached House for sale in St Austell
This generously sized detached 4-bedroom home, located in a quiet cul-de-sac in a sought-after village, offers a rare opportunity for extended family living or potential rental income through a separate 1-bedroom annex. The property boasts spacious and versatile accommodation, ideal for large families. The main house features a welcoming entrance hall, a spacious lounge, a large kitchen/dining room, utility room, bathroom, and four double bedrooms, including an en-suite shower room in the master bedroom. The annex offers a self-contained living space with a lounge/dining room with kitchenette, a bedroom, and a shower room — perfect for independent living or as an additional income stream. Outside, there is a tarmac driveway providing ample parking and a private, enclosed rear garden with a lawn and patio area, offering a great space for outdoor relaxation. This property is offered chain-free and presents an excellent opportunity to create a flexible living arrangement.
The property benefits from oil central heating and UPVC windows and doors.
Entrance hallFitted hat and coat cupboard, central heating control, double storage cupboard. Stairs to the first floor, Grant floor mounted boiler, situated under the stairs.
Bathroom
11' 0" x 5' 8" (3.35m x 1.73m) Window to the side, downflow heater, separate shower cubicle with Triton electric shower, panelled bath, vanity unit, wash hand basin, low level W.C.
Bedroom 4
15' 8" x 12' 8" (4.78m x 3.86m) Window to the rear, extensive range of fitted wardrobe cupboards and storage.
Lounge
18' 0" x 16' 2" (5.49m x 4.93m) With French small paned glazed doors into this room, window to the rear, two wall lights.
Kitchen/Dining room
With French doors to the rear, window to the side and front. Range of wood fronted units, built in oven hob and extractor unit, sink unit.
Utility Room
With base units and worktop, full glazed door to the side, space and plumbing for a washing machine and space for tumble dryer, window to the front.
Bedroom 1
21' 0" x 11' 0" (6.40m x 3.35m) Window to the rear.
Bedroom 2
11' 0" x 10' 8" (3.35m x 3.25m) Plus deep door recess, door leading to the en suite, window to the rear.
Bedroom 3
16' 0" x 10' 8" (4.88m x 3.25m) With window to the rear.
En Suite
With a white suite comprising a corner shower, vanity unit, low level W.C.
Annex Lounge/kitchen
17' 6" x 18' 0" (5.33m x 5.49m) max and L shaped, with Upvc sliding doors leading in the from the front. window to the front. this is an L-shaped room. cupboard housing meters, radiator, kitchen area with a range of wood fronted units, including sink unit, space for cooker. Two steps leading to the shower room. Door to the bedroom.
Bedroom
10' 7" x 9' 0" (3.23m x 2.74m) With window to the side.
Outside
To the front is a tarmac drive with parking for two cars and to the right hand side access to the side which leads around to the rear. The rear garden is level and enclosed with lawn and patio area. There is access from both sides of the property. To the rear boundary is a stone hedge and fencing.
Annex shower room
Fitted with a three piece white suite with mains shower.
Important Information
- This is a Freehold property.
Property Ref: 13667401_28427990
Similar Properties
Trevanion Road, ST AUSTELL, PL25
3 Bedroom Detached Bungalow | £335,000
An impressive detached property with three bedrooms and two reception rooms offering excellent family accommodation with...
2 Bedroom Cottage | £335,000
For sale a detached character cottage situated in the heart of this highly sought after rural village enjoying a large d...
Chapel Road, Roche, St Austell, PL26
4 Bedroom Semi-Detached House | £320,000
For sale a delightful older style 4-bedroom semi-detached house, ideally located in a peaceful residential road, just a...
Porthmeor Road, ST AUSTELL , PL25
3 Bedroom Semi-Detached House | £350,000
This is a delightful semi detached cottage style property quietly situated at the end of a small cul de sac very conven...
Edinburgh Close, Carlyon Bay, St Austell, PL25
4 Bedroom Semi-Detached House | £375,000
An extended 3/4-bedroom semi-detached family home located in the highly desirable coastal residential area of Carlyon Ba...
Pondhu Crescent, St Austell, PL25
3 Bedroom Detached House | £375,000
VIRTUAL TOUR AVAILABLE. Liddicoat & Company are pleased to offer for sale this impressive three bedroom DETACHED house l...

Liddicoat & Company (St Austell)
6 Vicarage Road, St Austell, Cornwall, PL25 5PL
How much is your home worth?
Use our short form to request a valuation of your property.
Request a Valuation




















