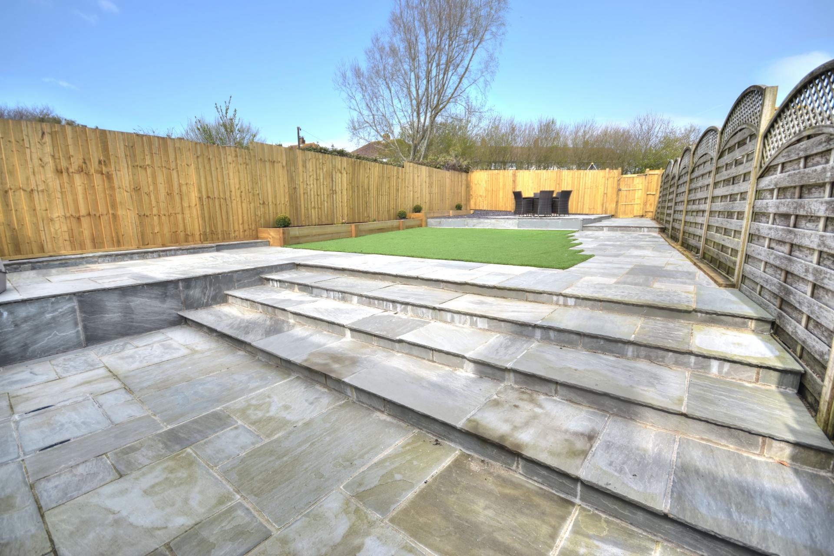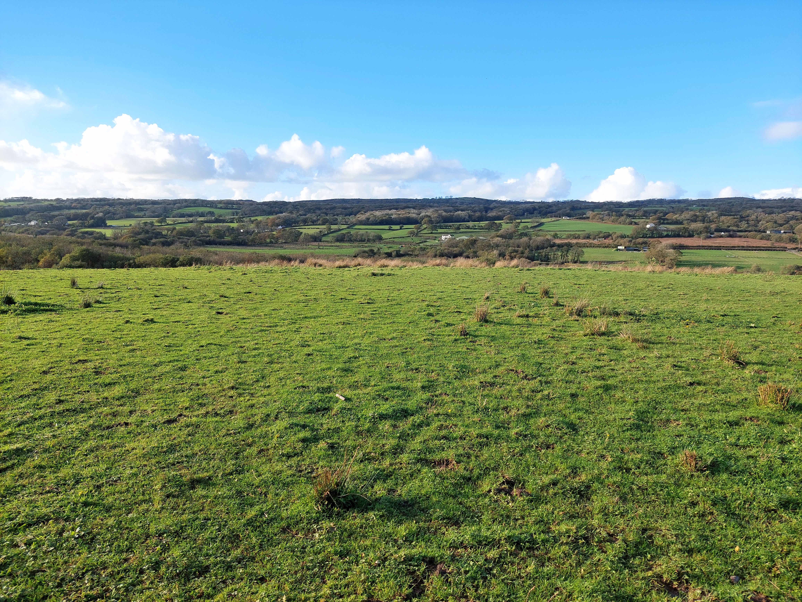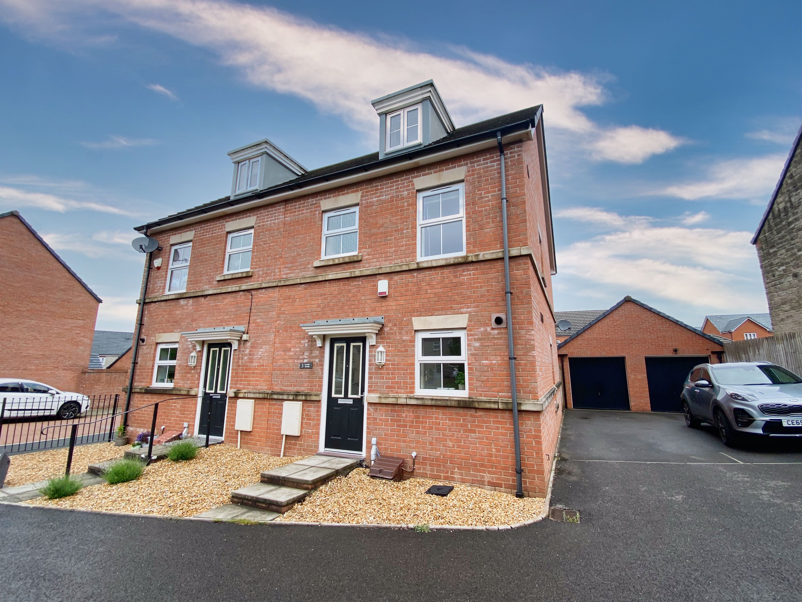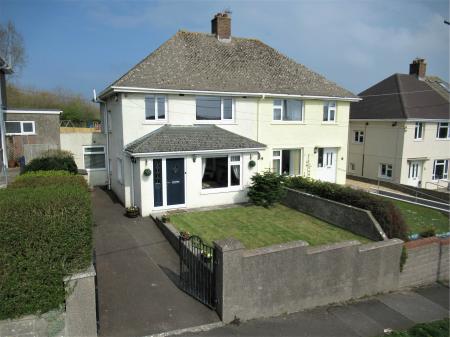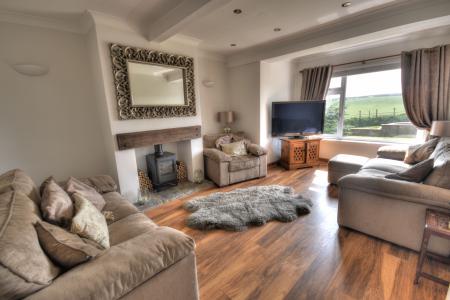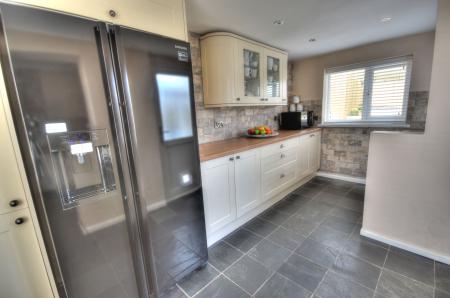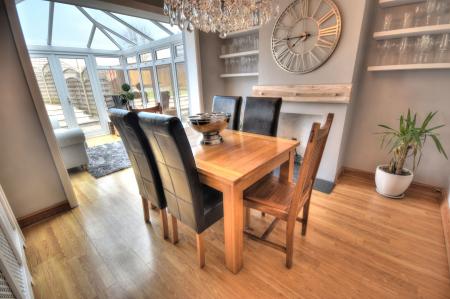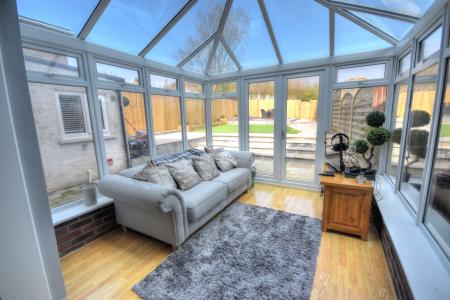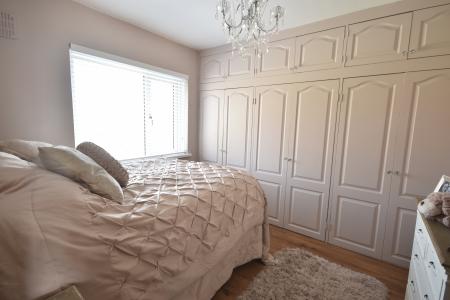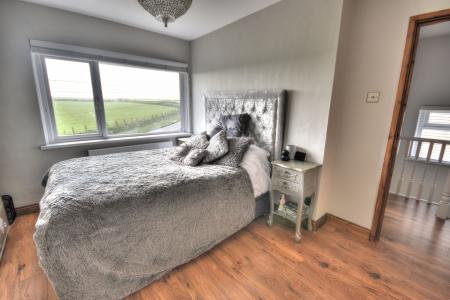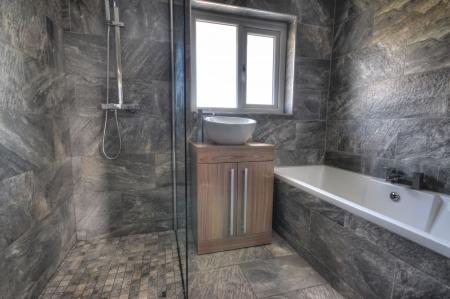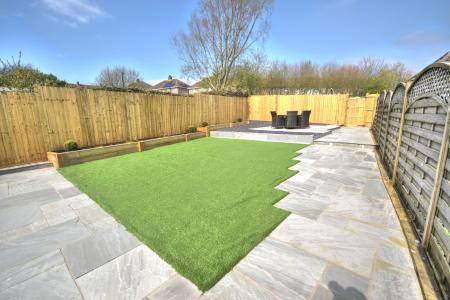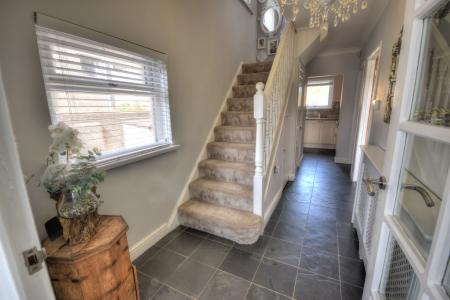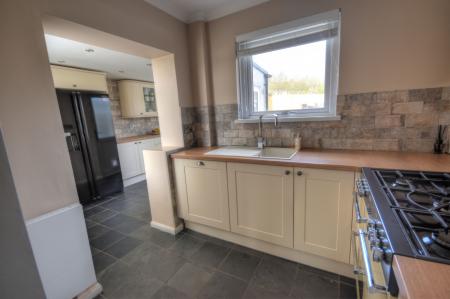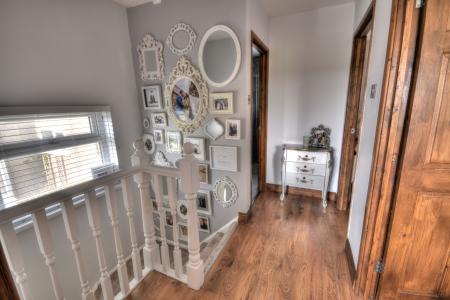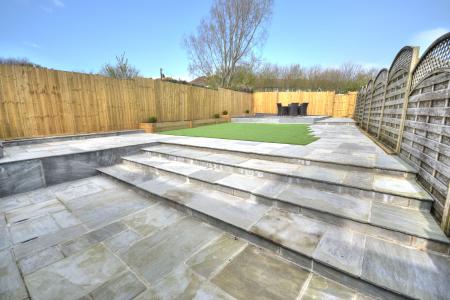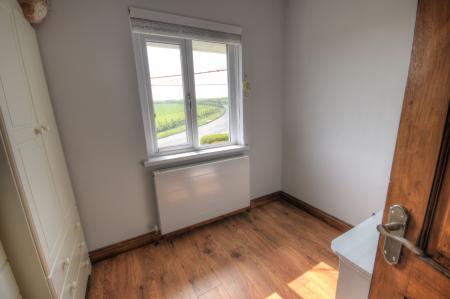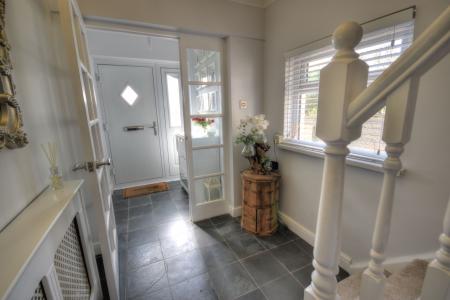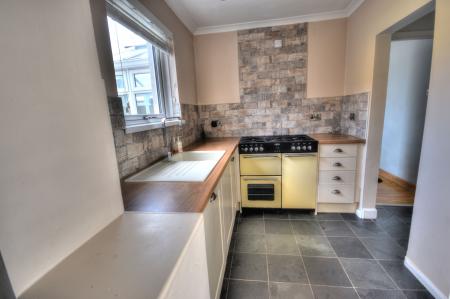- Beautifully Presented Extended Semi Detached House
- Outer Hall, INner Hall and Cloakroom, Front Living Room, Separate Dining Room and Conservatory, Extended Kitchen
- Landing, 3 Bedrooms, High Quality Bathroom with Separate Shower
- Parking and Lawned Front Garden
- Beautiful Hard Landscaped Rear Garden
- Rural Views to Front
- Easy Access to Beaches and Coastal Paths
3 Bedroom House for sale in St. Brides Major
Immaculately presented, extended three bedroom semi detached house with a host of useful extras, parking, low maintenance landscaped gardens and rural views, close to Southerndown Beach, coastal paths and country walks.
Composite entrance door with matching side panel to OUTER HALL (3'8" x 5'2"), slate tiled floor, small paned entrance door and side screen to HALLWAY (16'1" x 6'5"), Upvc double glazed window to side elevation, traditional spindle staircase to understairs cupboard, slate tiled floor and door to CLOAKROOM (4'8" x 2'9"), modern white wash hand basin and low level WC, slate tiled floor and frosted double glazed window. LIVING ROOM (17'10" x 12'2"), Upvc double glazed window to front elevation with rural views, timber floor, coved ceiling with recessed lighting, wood burning fire on a flagstone hearth with timber lintel over. Separate DINING ROOM (10'1" x 12'1"), timber effect floor, coved ceiling, original fireplace opening with slate hearth and timber lintel over. Open plan to CONSERVATORY (10' x 9'10"), glass roof, double glazed window and french doors to high quality hard landscaped rear garden and timber effect floor. KITCHEN (6'7" x 7'9" plus 14'5" x 7;3"), cream shaker style modern range of fitted cupboard with glazed display cabinets, timber effect roll top worksurface with inset single bowl sink, drainer and mixer tap, Upvc double glazed window to front and rear and door to back garden, integrated dishwasher, washing machine, tumble dryer and 'Belling' cooking range to remain, space for fridge freezer.
Quarter turn staircase to first floor LANDING, timber effect floor, loft hatch with retractable ladder and double glazed window to side elevation. Panelled doors to BEDROOM 1 (12'8" x 10'9"), Upvc double glazed window with a beautiful rural view to front, timber effect floor. BEDROOM 2 (10'1" x 10'10" into wardrobe), double glazed window to rear, timber effect floor and built in floor to ceiling wardrobes and cupboards also containing 'Baxi' mains gas combination boiler. BEDROOM 3 (7'8" x 8'10" max), double glazed window to front elevation, fitted shelves and timber effect floor. High quality modern BATHROOM (9' x 7'9"), beautifully appointed contemporary suite, fully tiled to floor and walls, including double ended bath, wash hand basin on a timber stand and vanity cupboard, low level WC with concealed cistern and walk in shower cubicle with mains shower and fixed glazed screen, frosted double glazed windows to side and rear elevations.
4 Heol Cae Gwyn has been extensively re-modelled and modernised with high quality kitchen and bathroom, Upvc double glazing, re-wiring including USB ports, aerial sockets to most rooms and high quality easy maintenance hard landscaped rear garden.
Outside, wrought iron double gates lead to tarmacadamed parking space with pathway to front door, outside light and front lawn. the rear garden has been substantially hard landscaped with extensive natural stone paved sitting areas, raised flower beds, decorative slate gravelling and large astro-turf play area. Outside light and water.
From our Cowbridge office travel in a Westerly direction, filtering onto the A48 heading in the direction of Bridgend. At the bottom of 'Crack Hill' turn left and continue along this road through the villages of Corntown and Ewenny. At the T Junction turn left and continue through the traffic lights, over the bridge and into the village of St Brides Major. At the far end of the village, take the right hand turning to 'Southerndown'. Drive a short distance and before leaving the village the property lies on your right hand side.
Mains gas, electricity, water and drainage
Immaculately presented, extended three bedroom semi detached house with a host of useful extras, parking, low maintenance landscaped gardens and rural views, close to Southerndown Beach, coastal paths and country walks.
Important information
This is a Freehold property.
Property Ref: EAXML13503_9537057
Similar Properties
28, Trebeferad, Llantwit Major, Vale of Glamorgan CF61 1UW
3 Bedroom House | Asking Price £249,950
Traditional semi-detached 3 bedroomed house in a quiet residential area with large, principally lawned, south westerly...
Approximately 10.20 acres of Agricultural Land Peterston Super Ely, Vale of Glamorgan CF5 6LG
Not Specified | Guide Price £225,000
Approximately 10.20 acres of Agricultural Land Peterston Super Ely Vale of Glamorgan CF5 6LG
45.85 Acres of Land, Carway, Kidwelly
Not Specified | Guide Price £225,000
Approximately 45.85 Acres of Pasture Land By Private Treaty Guide Price: £225,000
3 Gerddi'r Briallu, Coity, Bridgend, CF35 6FR
3 Bedroom House | Offers in excess of £250,000
A beautifully presented and deceptively spacious three double bedroom semi detached family home, located on a highly sou...
Lot 3 Approximately 25 acres of land at Stembridge Court Farm
Not Specified | Guide Price £250,000
Lot 3: Stembridge Court Farm presents a rare opportunity to acquire outstanding productive pasture land located a short...
59 Eastgate, Cowbridge, Vale of Glamorgan, CF71 7EL
Not Specified | Guide Price £250,000
59 Eastgate comprises a traditional mid-terraced building fronting Eastgate. Currently occupied by antique dealers Havar...
How much is your home worth?
Use our short form to request a valuation of your property.
Request a Valuation













