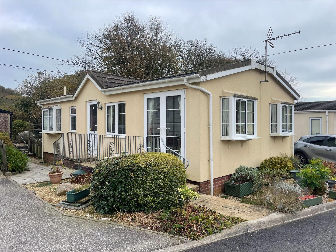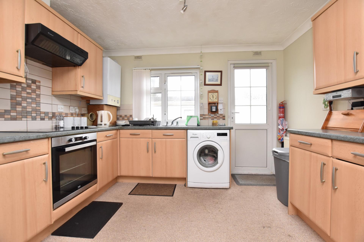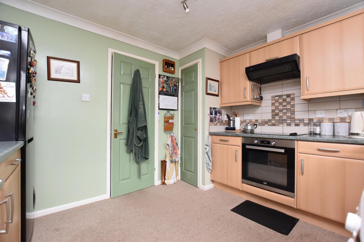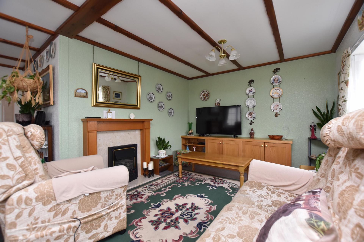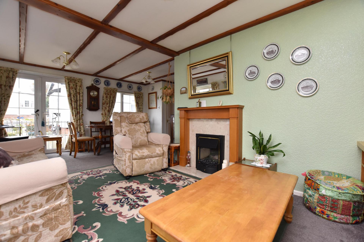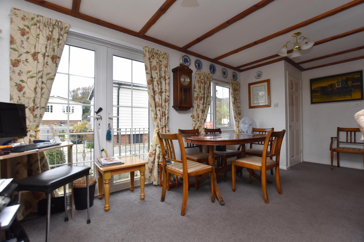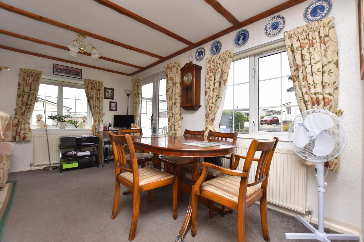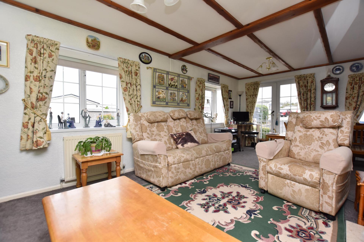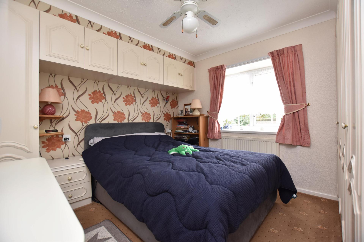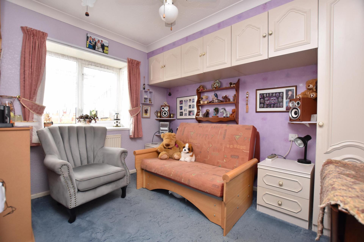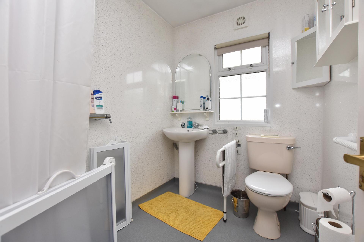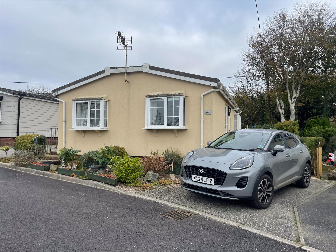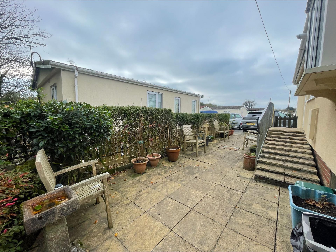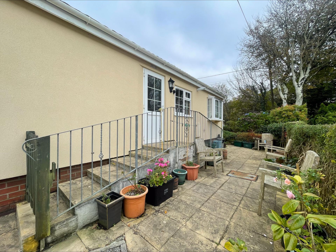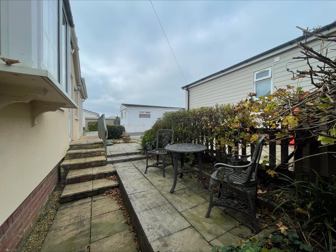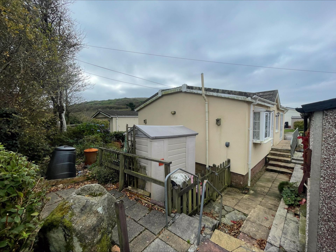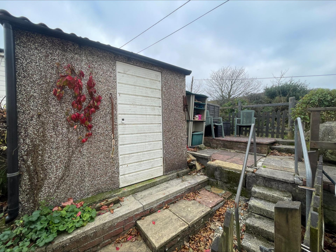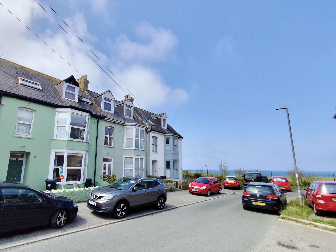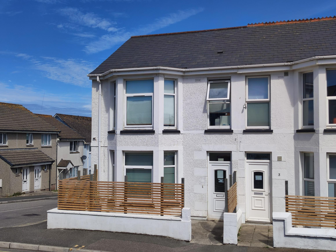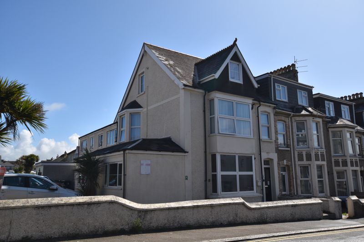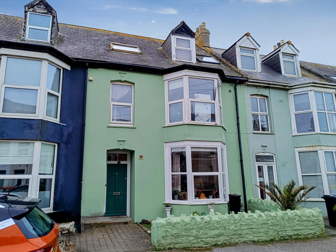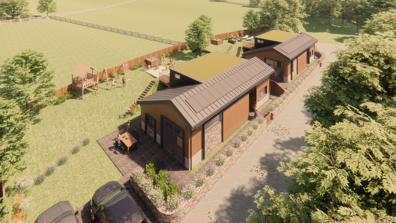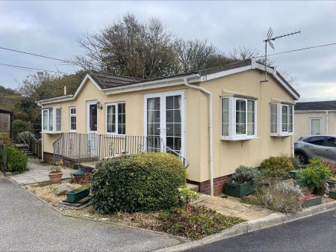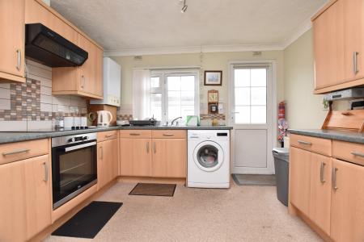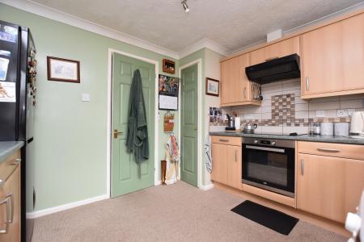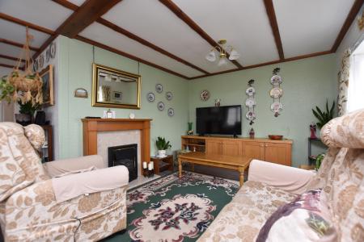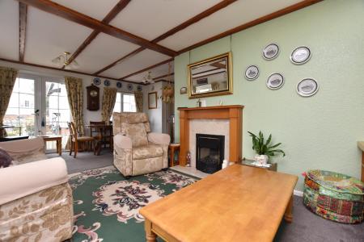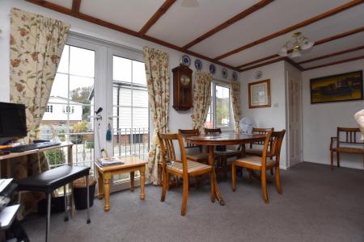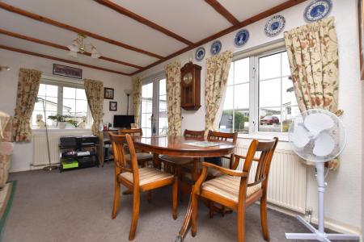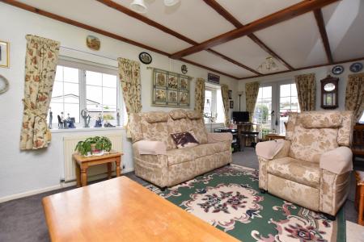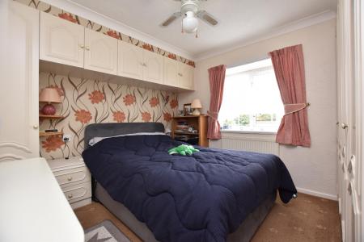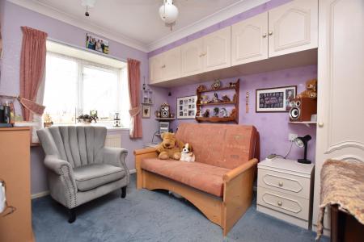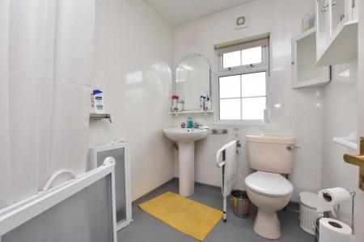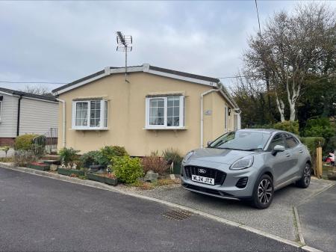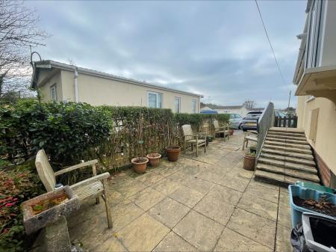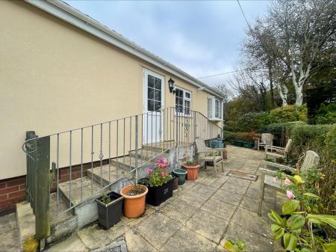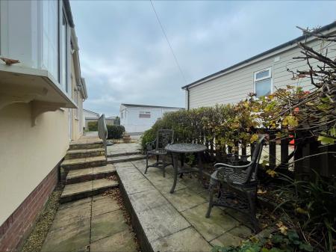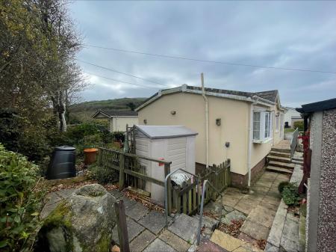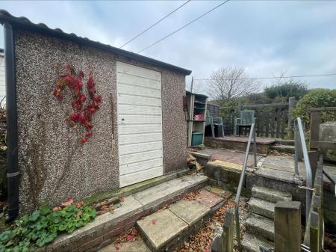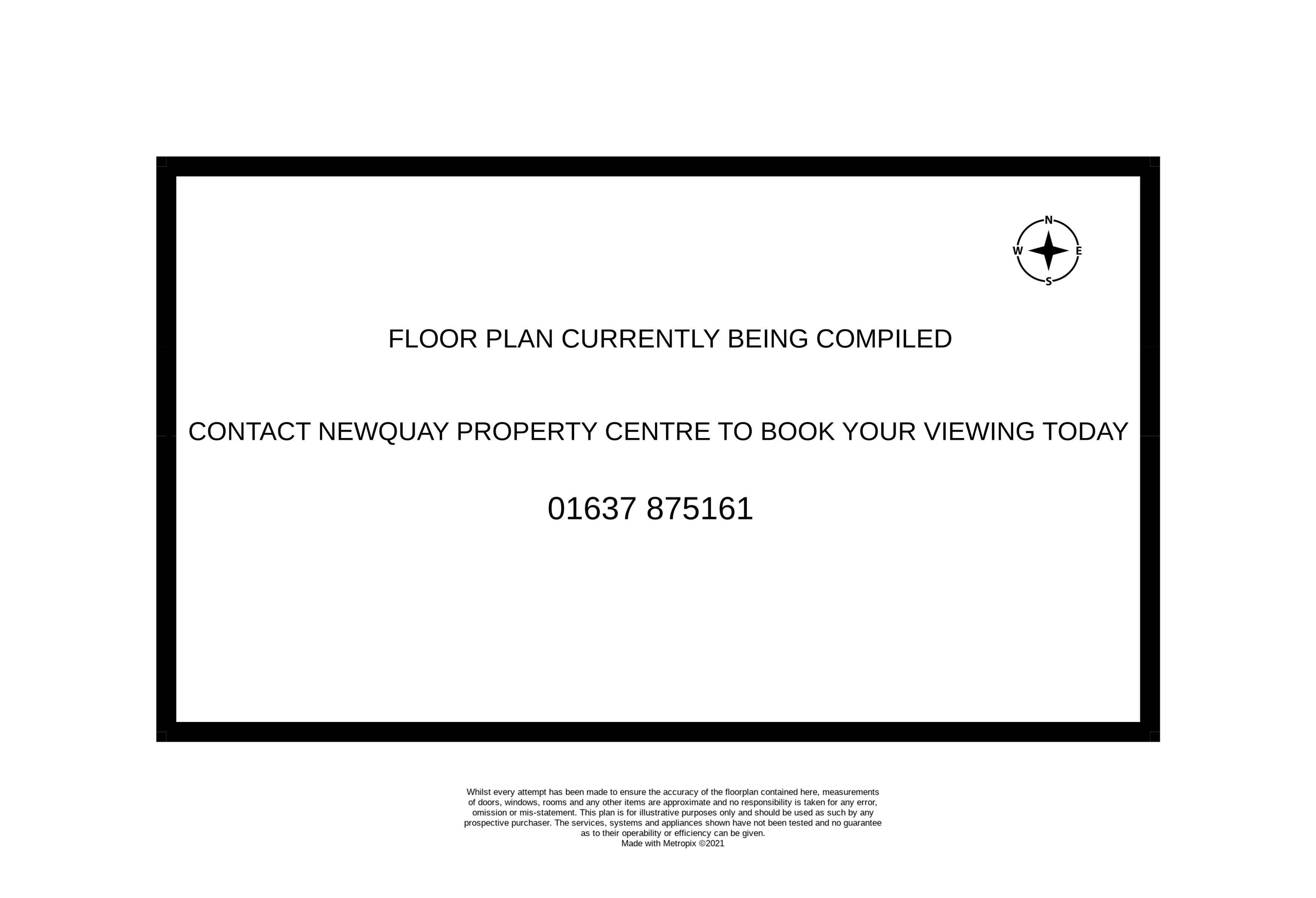- TWO BEDROOM PATHFINDER PARK HOME
- BUILT IN THE YEAR 2000, SILKWOOD COTTAGE DESIGN
- SPACIOUS LIGHT FILLED OPEN PLAN LIVING/DINING AREA WITH FRENCH DOORS
- RECENTLY REFITTED WET ROOM WITH MODERN FINISHES
- BOTH BEDROOMS WITH BUILT-IN FURNITURE FOR AMPLE STORAGE
- WRAP AROUND GARDENS WITH PATIO AND SHRUB AREAS
- TWO EXTERNAL STORAGE FACILITIES
- DRIVEWAY PARKING FOR ONE VEHICLE
- LOCATED IN A PEACEFUL OVER 45's RESIDENTIAL PARK
- CLOSE TO LOCAL AMENITIES/SHOPS/TRANSPORT LINKS
2 Bedroom Park Home for sale in St. Columb
A LOVELY, LIGHT AND BRIGHT PARK HOME SITUATED IN THE POPULAR RESIDENTIAL PARK HOME DEVELOPMENT OF PEDNA CARNE. EXCLUSIVELY FOR OVER 45’S. 32FT X 20FT PATHFINDER BUILT TO THE ‘SILKWOOD COTTAGE’ DESIGN. DRIVEWAY PARKING AND SURROUNDING GARDENS.
Situated in a peaceful residential park home development, 42 Pedna Carne in Higher Fraddon offers a wonderful opportunity for those seeking a comfortable and low-maintenance lifestyle in a tranquil setting, exclusively for over 45’s. Fraddon is a charming village located in the heart of Cornwall, providing easy access to local amenities, including shops, public transport, and recreational facilities. The park itself is well-maintained and is ideally located for those wishing to enjoy the beautiful countryside and coastlines of Cornwall, with St Austell, Newquay and the stunning beaches of the South/North Coast just a short drive away.
This well-presented two-bedroom residential park home, built by Pathfinder in 2000 to the popular Silkwood Cottage design, has been lovingly maintained, ensuring a welcoming and move-in-ready environment.
Upon entering the property, you are greeted by a small inner hallway that provides access to the spacious open plan living/dining area. This bright and airy room boasts large windows and French doors that open to a small, raised patio, allowing plenty of natural light and offering a pleasant southerly aspect. The room is also fitted with an electric fireplace with a wood surround, creating a cosy ambiance along with built in handmade oak sideboard. Doors lead from the living/dining area to both the kitchen and the inner hallway.
The kitchen is well-equipped with a range of wall and base units, worktops, and a tiled splashback. It offers plenty of storage and space for a fridge/freezer and washing machine. Additionally, the kitchen is fitted with an integrated sink and drainer unit, an electric oven, a hob with an extractor hood above, and a wall-mounted gas combi boiler. The kitchen also benefits from an external door that leads to the side garden and driveway parking area.
From the inner hallway, there are two comfortable bedrooms, both with built-in furniture, providing ample storage. The modern shower room has been refitted in recent years to create a fully functional wet room, providing easy access and convenience.
Externally, the property is set within wraparound gardens, featuring a variety of shrub areas, patios, and space for outdoor enjoyment. A block-built outhouse and a separate PVC shed offer additional storage. The property also benefits from a driveway with parking space for one car.
42 Pedna Carne is an ideal choice for those seeking a well-maintained, easy-to-manage home in a peaceful park setting, with the added benefit of being close to the best that Cornwall has to offer.
FIND ME ON WHAT3WORDS:plotting.mirroring.acrobat
THE LEASE: Tenure in perpetuity
Length of lease: Unlimited
Lease start date: 2000
Ground rent: £180.61 per calendar month
Ground rent review period: Annually
Freeholder: Lifestyle Park Home LTD
Management company: Lifestyle Park Home LTD
Residential letting: No
Holiday letting: No
Pets: Yes
Any other relevant Lease information: For persons aged 45 years and over
ADDITIONAL INFO:
Utilities: Mains Electric, Water & Drainage & LPG Gas
Broadband: Yes
Mobile phone: Average
Parking: Driveway for one car
Heating & Hot Water: LPG Central Heating for both
Construction: Park Home
Accessibility: Steps to entrance
Mining: Standard searches include a mining search
Entrance Hall
3' 6'' x 3' 0'' (1.07m x 0.91m)
Lounge/Diner
19' 7'' x 17' 10'' (5.96m x 5.43m)
Kitchen
10' 8'' x 9' 6'' (3.25m x 2.89m)
Inner Hallway
5' 7'' x 2' 10'' (1.70m x 0.86m)
Bedroom One
10' 4'' x 9' 7'' (3.15m x 2.92m) Max
Bedroom Two
9' 8'' x 7' 9'' (2.94m x 2.36m)
Wet Room
6' 7'' x 5' 5'' (2.01m x 1.65m)
Important Information
- This is a Leasehold property.
Property Ref: EAXML10104_12528699
Similar Properties
1 Bedroom Flat | Asking Price £140,000
Welcome to 6b Trevose Avenue, nestled in the heart of central Newquay and just a stone's throw away from the iconic Fist...
St. Thomas Road, Central Newquay
1 Bedroom Flat | Asking Price £135,000
St. Thomas Road is a popular, quiet side street just off from the main town centre in central Newquay. A great place to...
1 Bedroom Flat | Asking Price £130,000
Discover Apartment 4 at Oceanis, a delightful ground-floor flat offering a perfect blend of comfort and convenience. Ide...
1 Bedroom Flat | Asking Price £149,950
SUMMARY: Introducing a charming 1-bedroom upper floor apartment, perfectly situated near various amenities and stunning...
Trevose Avenue, Central Newquay, Near Fistral
1 Bedroom Flat | Asking Price £150,000
Welcome to 6a Trevose Avenue, nestled in the heart of central Newquay and just a stone's throw away from the iconic Fist...
4 Bedroom Detached House | Guide Price £160,000
SUMMARY: Introducing Rialton View, an extraordinary and exceptionally rare opportunity for developers and self-build ent...

Newquay Property Centre (Newquay)
14 East Street, Newquay, Cornwall, TR7 1BH
How much is your home worth?
Use our short form to request a valuation of your property.
Request a Valuation
