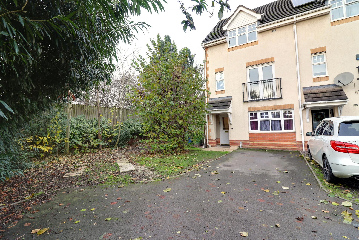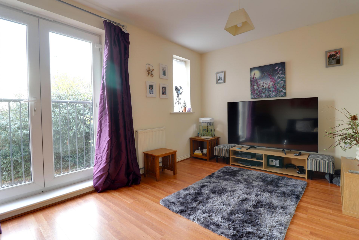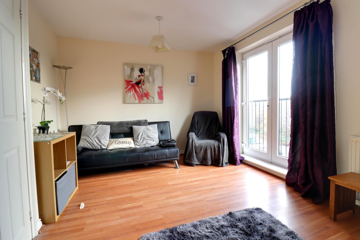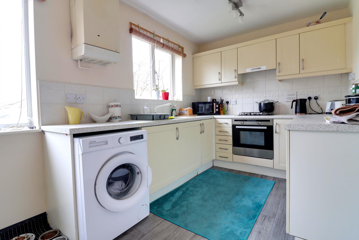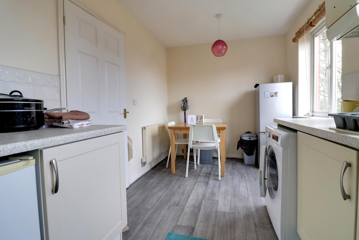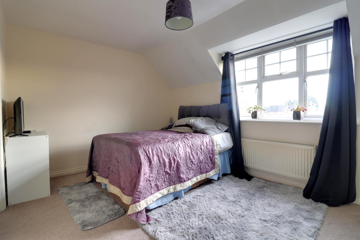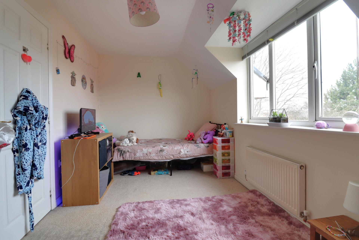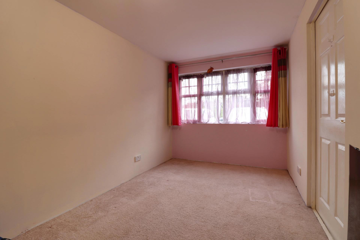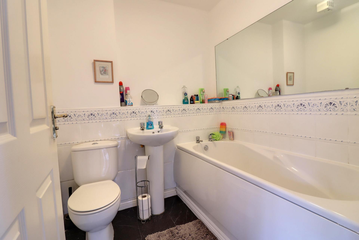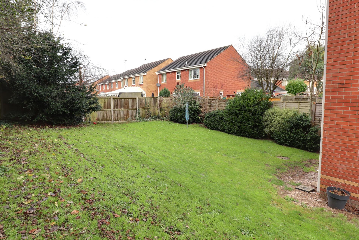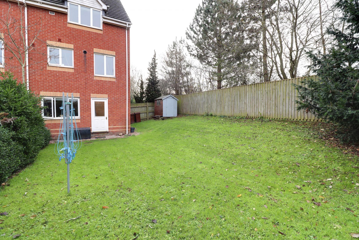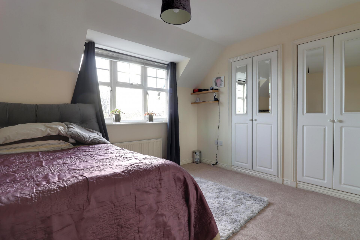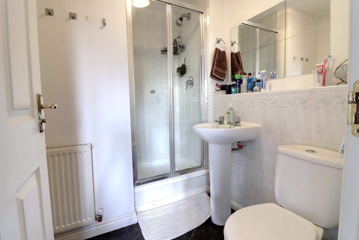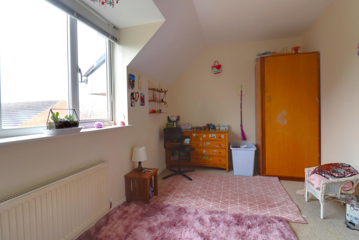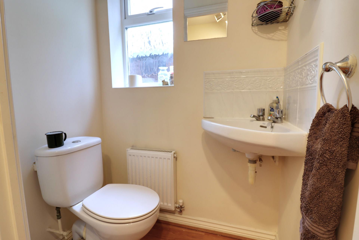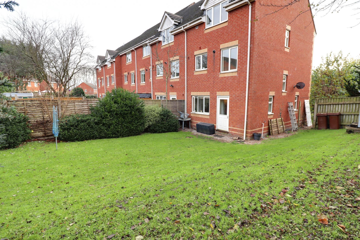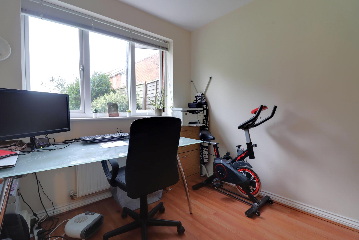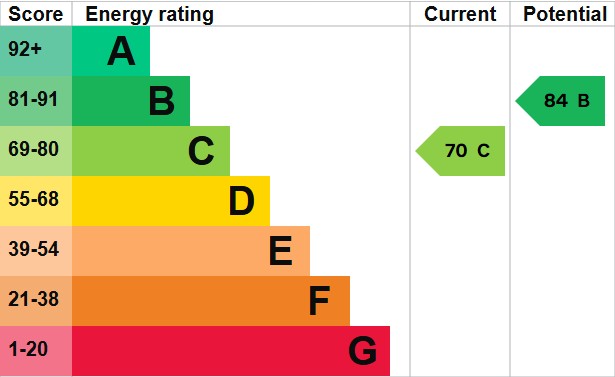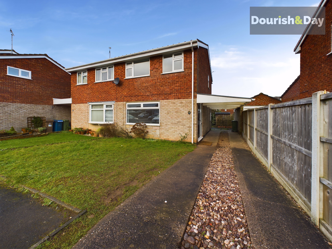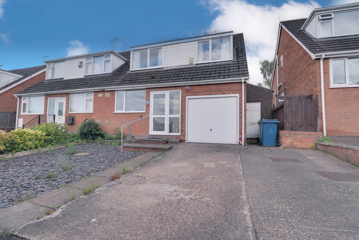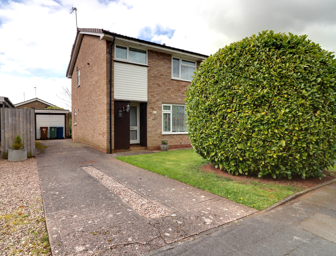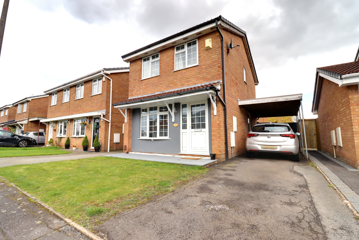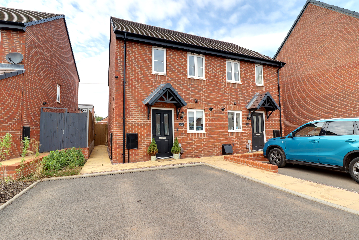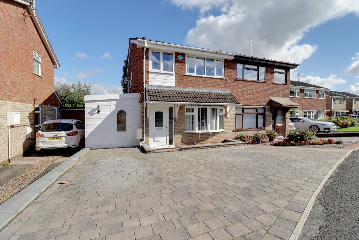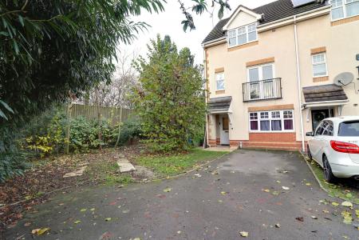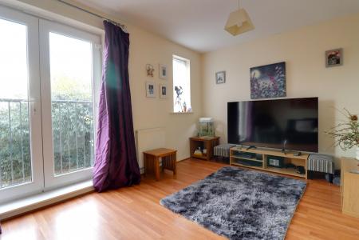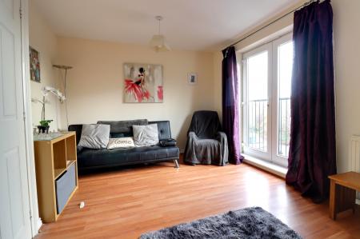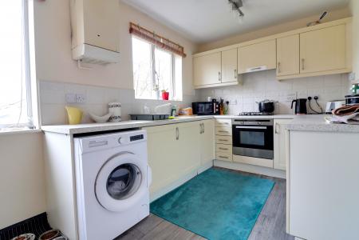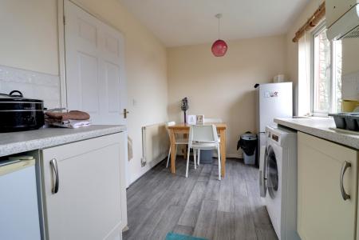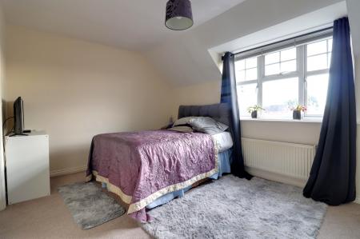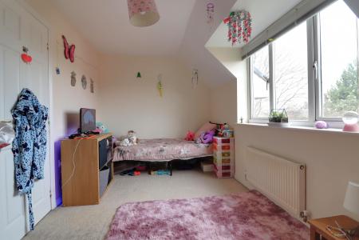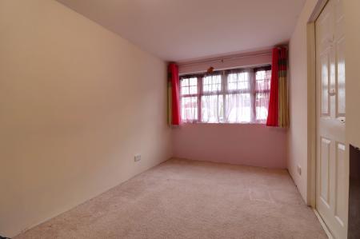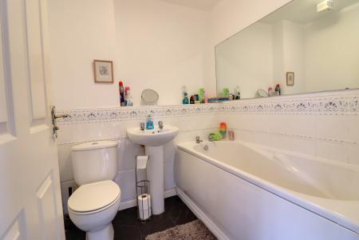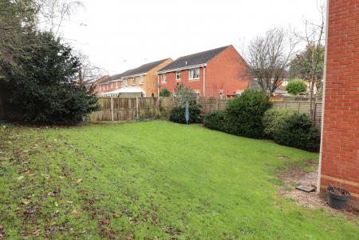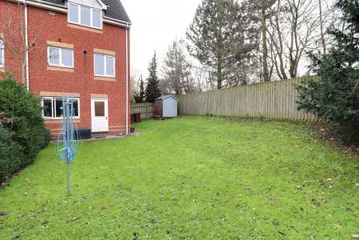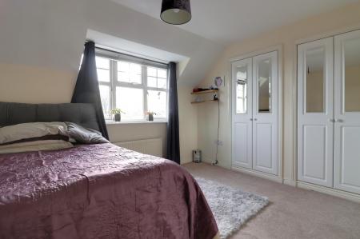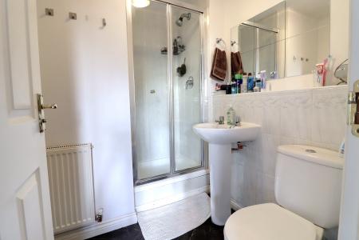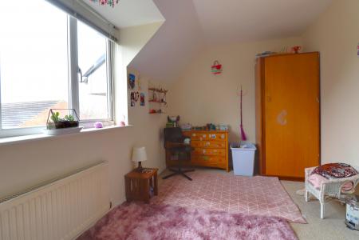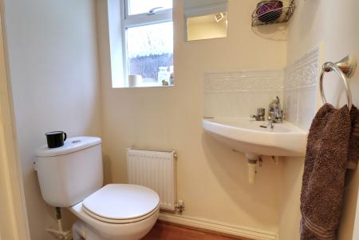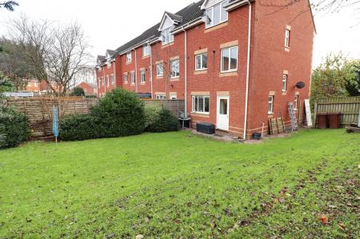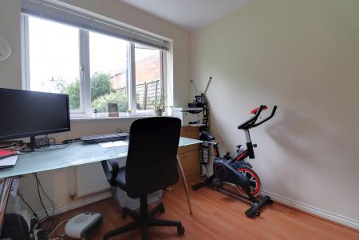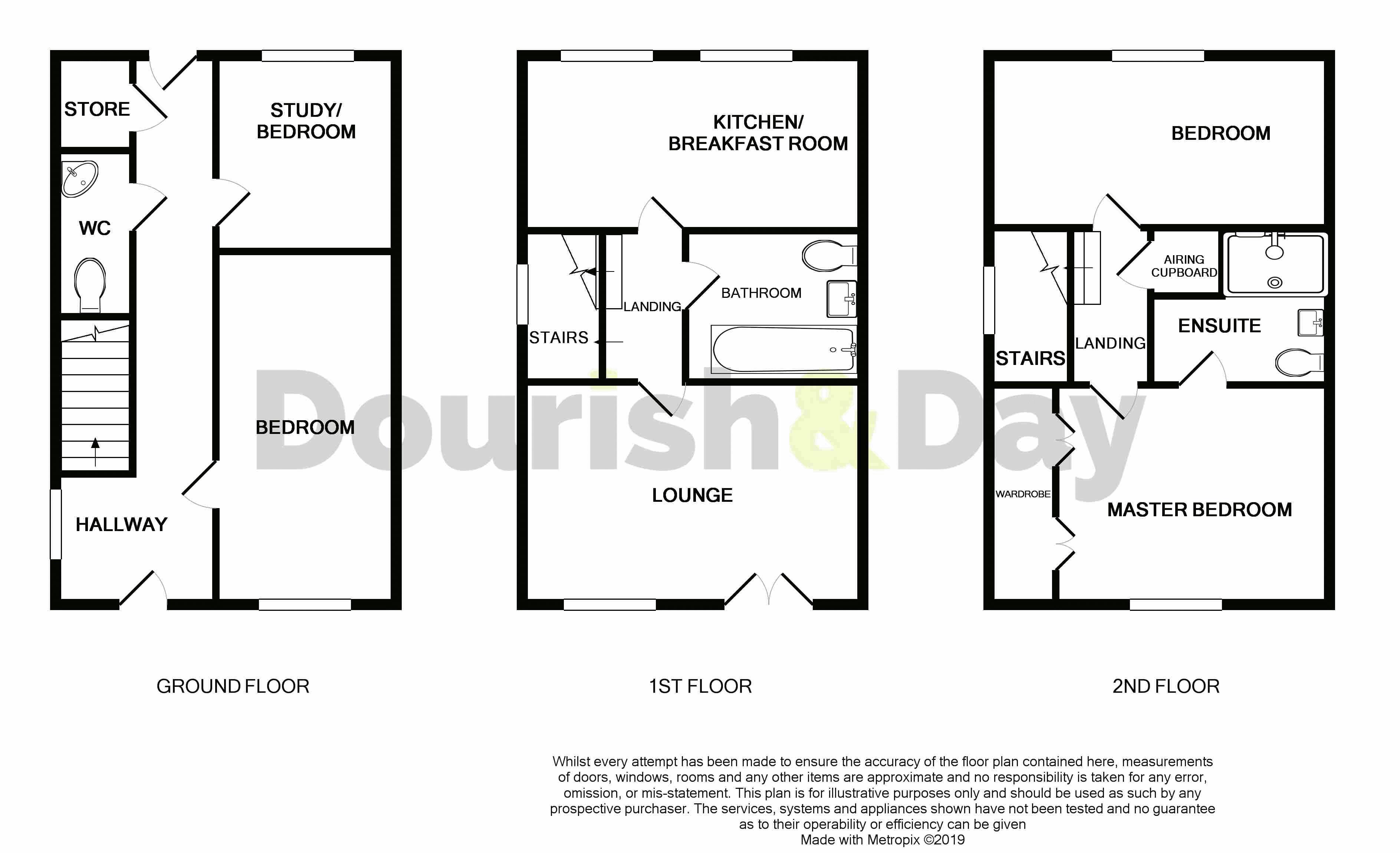- Three/Four Bedroom End Town House
- Good Sized Rear Garden
- Lounge & Breakfast Kitchen
- En-Suite & Family Bathroom
- Walking Distance To Station & Town
- Well Presented Throughout
4 Bedroom Townhouse for sale in Stafford
Call us 9AM - 9PM -7 days a week, 365 days a year!
When looking for your ideal family property, you will undoubtedly have a list of essential requirements. Well, this three-storey property has more accommodation and space than you can imagine. Offering accommodation over three floors; the ground floor comprises of an entrance hallway, guest WC, bedroom three and a multipurpose room which can be used as a study or additional bedroom. Upstairs, there is a spacious lounge with a Juliet balcony, family bathroom and a good sized breakfast kitchen. To the second floor, the property offers a further two double bedrooms and an en-suite to the master bedroom. The property is situated on an end plot and enjoys ample parking, with access to a good sized rear garden laid mainly to lawn. Located within walking distance to Stafford town centre and mainline railway station this property is perfect for a quick walk to all local amenities.
Entrance Hall
Accessed through a double glazed door and having a built-in storage cupboard, radiator, wood effect laminate flooring, double glazed window to the side elevation, double glazed door to the rear elevation and door to:
Guest WC
Comprising of a wash hand basin, low level WC, laminate flooring, radiator, splashback tiling and double glazed window to the side elevation.
Bedroom/Sitting Room
16' 2'' x 7' 9'' (4.92m x 2.37m)
A room with flexible usage having a wall mounted heater and double glazed window to the front elevation.
Study
8' 6'' x 7' 10'' (2.58m x 2.39m)
Having laminate flooring, a radiator and double glazed window to the rear elevation.
First Floor Landing
Having a double glazed window to the side elevation and stairs leading to the second floor.
Lounge
9' 7'' x 15' 4'' (2.92m x 4.68m)
A spacious lounge having double glazed French doors to the front elevation leading to a Juliet balcony, two radiators and wood effect laminate flooring.
Breakfast/Kitchen
15' 1'' x 7' 10'' (4.61m x 2.40m)
Comprising of wall mounted units with worktops incorporating a four-ring gas hob, one and a half bowl sink drainer with mixer tap, matching base units, integrated oven with four-ring gas hob and extractor over, plumbing for washing machine, splashback tiling, radiator and two double glazed windows to the rear elevation.
Bathroom
A white suite comprising of a panelled bath, pedestal wash hand basin, dual-flush low-level WC, radiator, splashback tiling and large wall mounted mirror.
Second Floor Landing
Having access to loft space, an airing cupboard and double glazed window to the side elevation.
Bedroom One
9' 8'' x 12' 11'' (2.94m x 3.93m)
Having two built-in double wardrobes, a radiator, double glazed window to the front elevation and door to:
En-suite
Comprising of a ceramic tiled shower cubicle, pedestal wash hand basin, low-level WC, splashback tiling and radiator.
Bedroom Two
7' 11'' x 15' 3'' (2.41m x 4.64m)
A good sized double bedroom having a radiator and double glazed window to the rear elevation.
Outside
The property is situated in a small cul-de-sac approached via a tarmac driveway with lawned front garden and gated side access leading to a good sized rear garden laid mainly to lawn.
Important Information
- This is a Freehold property.
Property Ref: EAXML15953_9264657
Similar Properties
Greylarch Lane, Wildwood, Stafford
3 Bedroom House | Asking Price £210,000
Wake up to the delightful sound of birdsong on Greylarch Lane, where this beautifully presented three-bedroom semi-detac...
Deanshill Close, Stafford, Staffordshire ST16
3 Bedroom House | Asking Price £210,000
This three-bedroomed semi-detached home is situated in a desirable location, close to Stafford town centre and within wa...
Brookwillows, Wildwood, Stafford
3 Bedroom House | Asking Price £210,000
This charming semi-detached home boasts three bedrooms and presents an exciting opportunity for its new owners to person...
Orwell Drive, Western Downs, Stafford
3 Bedroom House | Offers in excess of £215,000
Just like a good novel where you can’t wait until the end, you’ll be feeling exactly the same when viewing this this det...
Hylton Road, Burley Fields, Stafford
2 Bedroom House | Asking Price £215,000
PERFECT FOR FIRST-TIME BUYERS! Introducing this spacious two-bedroom home on the sought-after Burley Fields development....
3 Bedroom House | Offers Over £215,000
Get your Ski’s on and glide down the alpine in to Aspen Croft, as we get ready for the sale of this beautifully presente...

Dourish & Day (Stafford)
14 Salter Street, Stafford, Staffordshire, ST16 2JU
How much is your home worth?
Use our short form to request a valuation of your property.
Request a Valuation
