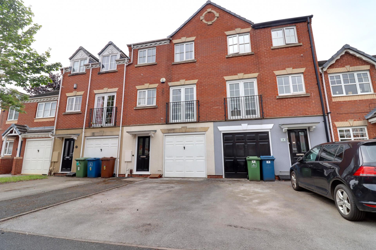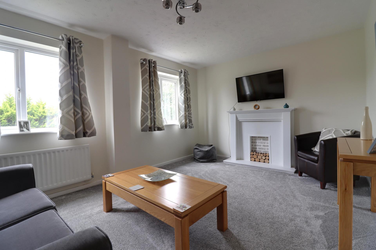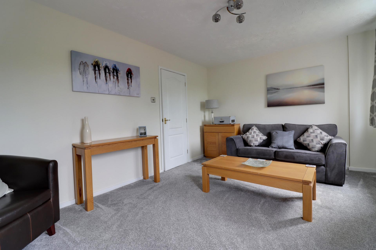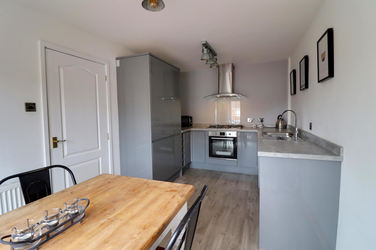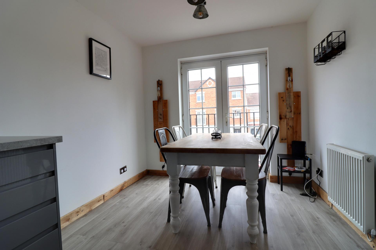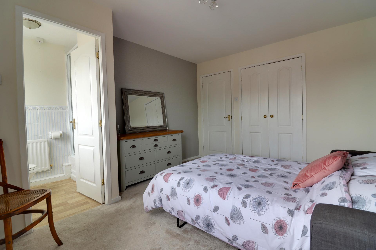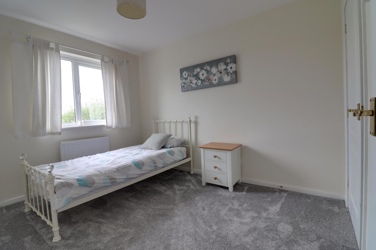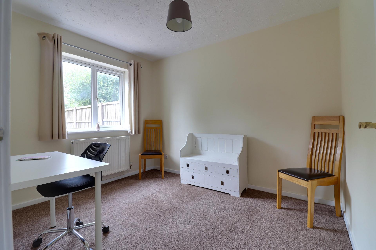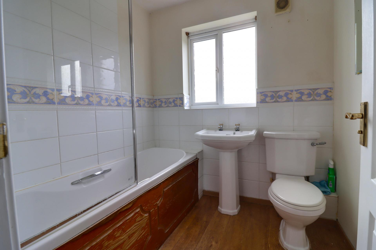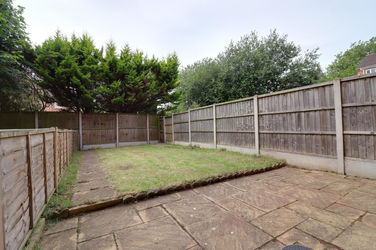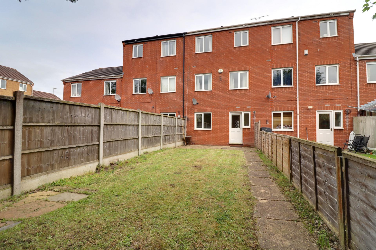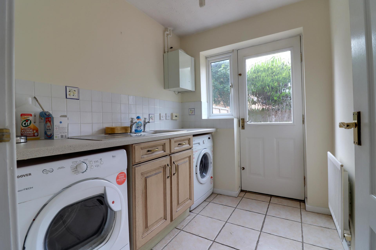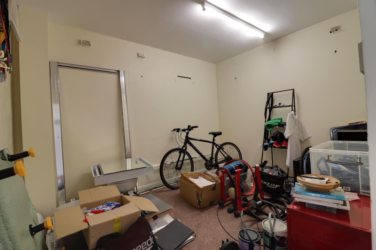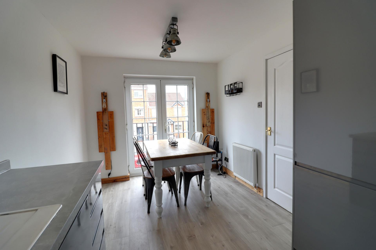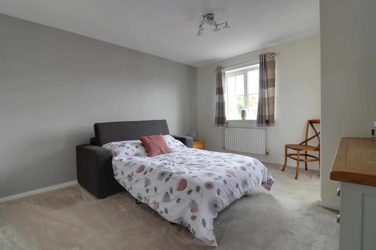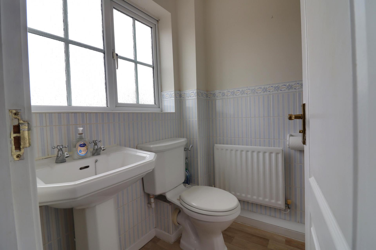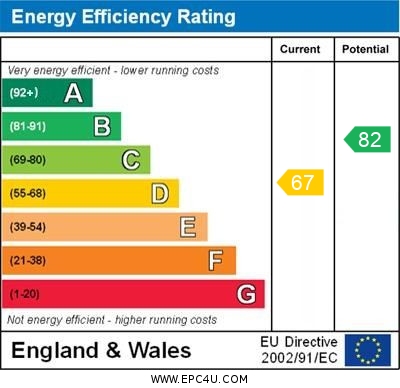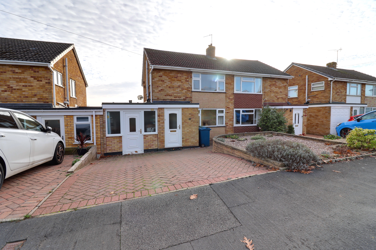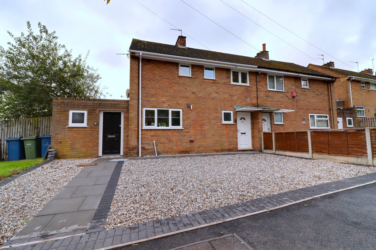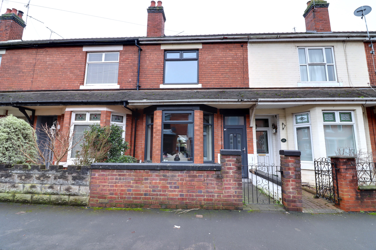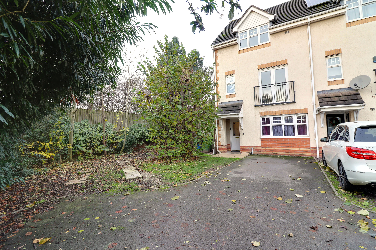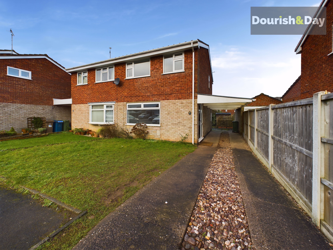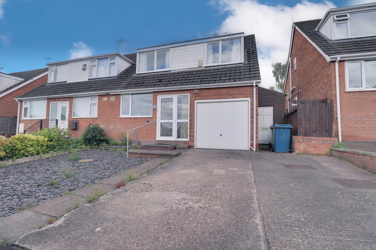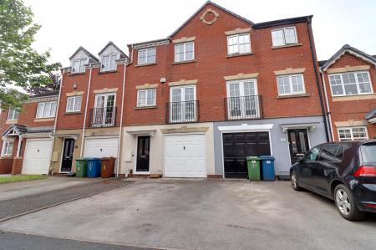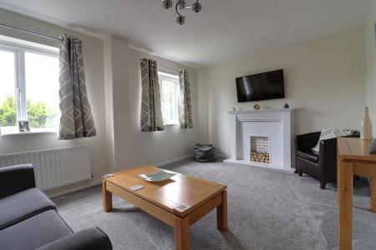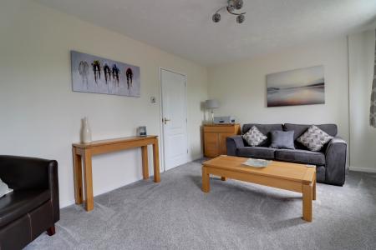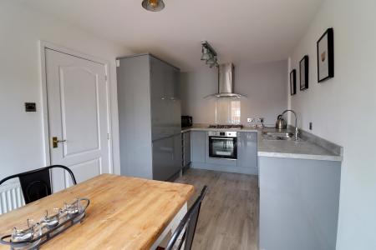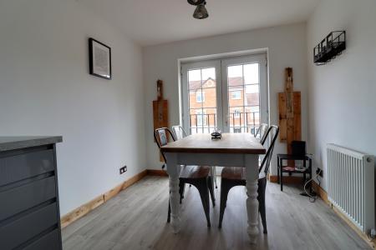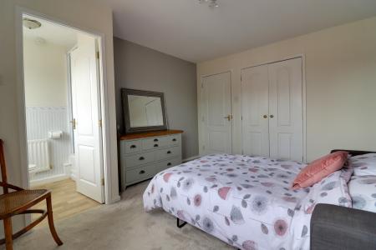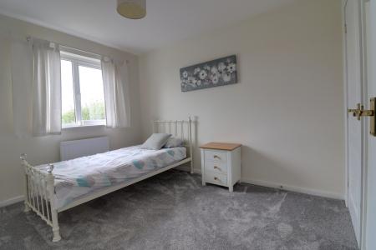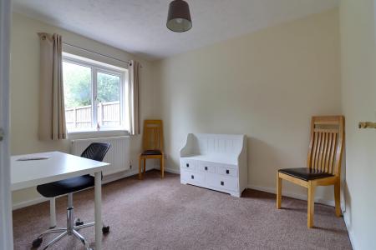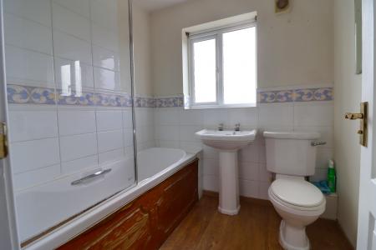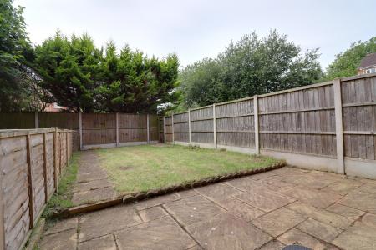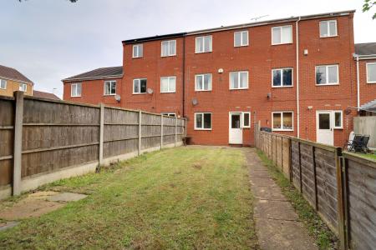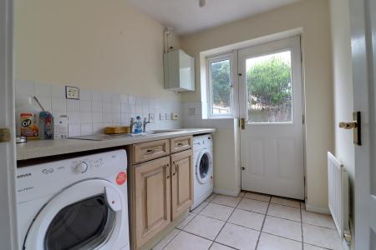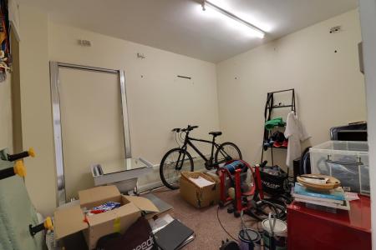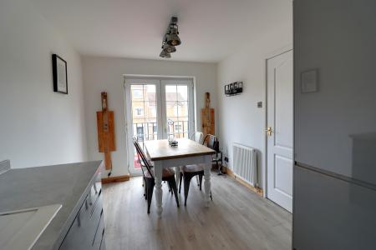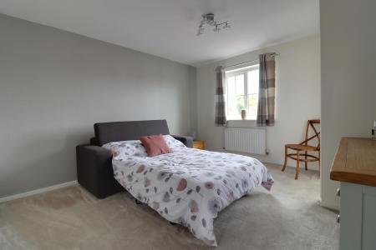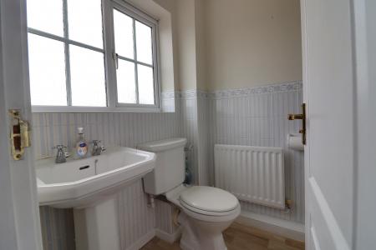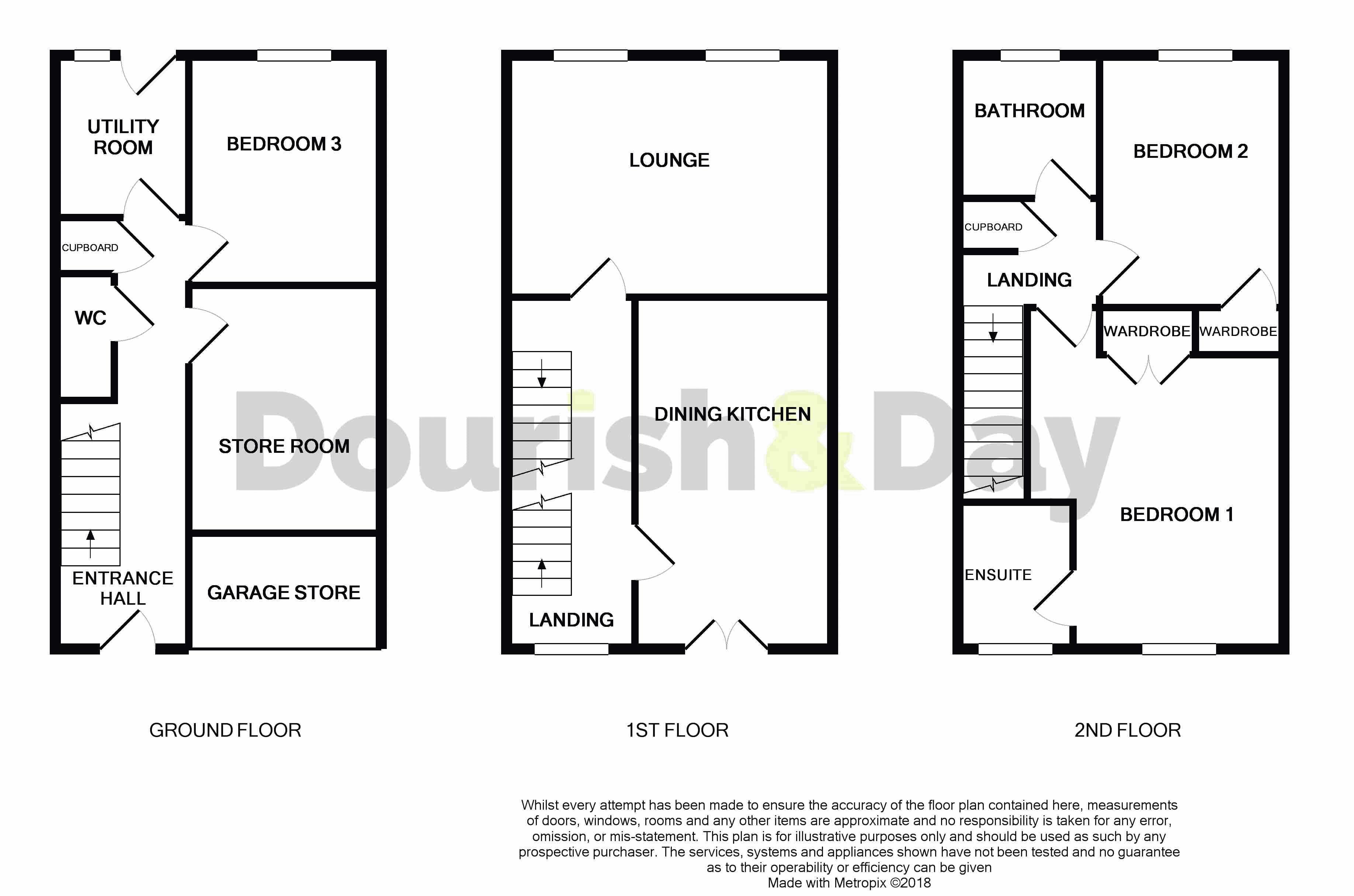- Spacious Three Story Townhouse
- Three Double Bedrooms
- Bathroom, En-Suite & Guest WC
- Large Lounge & Kitchen Diner
- Utility, Store Room & Garage Store
- Parking & Enclosed Rear Garden
3 Bedroom Townhouse for sale in Stafford
Call us 9AM - 9PM -7 days a week, 365 days a year!
A spacious three story townhouse offering three-storey living that gives you great versatile accommodation and on a very popular estate. Where else can you find three double bedrooms, parking, a garage store, a guest WC, en-suite and utility room at this price?! In addition to this, there is also a bathroom, store room, bright living room and kitchen diner with Juliette balcony. Outside is a rear garden with patio, lawn and gate providing rear access. So if you're looking for space, then this is the home for you, so book in a visit today! The property is a short drive to Stafford’s town centre which has an array of shops and amenities and a mainline train station. This property offers No Onward Chain so call us today to arrange your viewing appointment.
Entrance Hallway
An entrance door with double glazed panels opens to an entrance hall with wood effect flooring and staircase leading up to the first floor accommodation. There is a useful understairs storage cupboard and radiator.
Guest WC
5' 8'' x 2' 7'' (1.72m x 0.78m)
Comprising of a white suite which includes a pedestal wash hand basin with tiled splash back and low level WC . There is a wood effect flooring, extractor fan and radiator.
Store Room
10' 8'' x 8' 6'' (3.25m x 2.60m)
The rear of the garage has been converted into a useful store room and has its own lighting and power.
Bedroom Three
10' 4'' x 8' 7'' (3.14m x 2.61m)
A third double bedroom having a radiator and double glazed window to the rear elevation.
Utility Room
7' 2'' x 5' 11'' (2.18m x 1.80m)
Having a range of matching base cabinets with fitted work surfaces having an inset stainless steel sink with tiled splashback. There are spaces for a washing machine and tumble dryer, wall mounted gas fired central heating boiler, extractor fan, radiator, tiled floor and double glazed door leading to the rear garden.
First Floor Landing
Having a radiator and double glazed window to the front elevation. Stairs lead up to the second floor.
Living Room
14' 11'' x 10' 10'' (4.55m x 3.3m)
A modern fireplace provides a focal point for the room which also includes a radiator and two double glazed windows to the rear elevation.
Kitchen / Diner
15' 3'' x 8' 8'' (4.64m x 2.65m)
Having a range of matching units extending to base and eye level and a slide-out pantry cupboard. There are fitted work surfaces with an inset one and a half bowl stainless steel sink with chrome mixer tap and tiled splashback. There is a range of integrated appliances including an integrated oven, four ring gas hob with cooker hood over, dishwasher and fridge/freezer. Wood effect flooring, radiator and double glazed French doors to the front elevation open onto a Juliette style balcony.
Second Floor Landing
Having an airing cupboard and access to loft space.
Bedroom One
12' 5'' x 11' 7'' (3.79m x 3.52m)
A good sized double bedroom with built-in wardrobes, radiator and double glazed window to the front elevation.
Ensuite Shower Room
6' 7'' x 5' 2'' (2.00m x 1.58m)
Having a suite including a shower cubicle with fitted shower, pedestal wash hand basin and low level WC. Extractor fan, radiator and double glazed window to the front elevation.
Bedroom Two
10' 11'' x 8' 2'' (3.34m x 2.49m)
A second double bedroom with a built-in wardrobe, radiator and double glazed window to the rear elevation.
Bathroom
6' 6'' x 6' 0'' (1.98m x 1.82m)
Having a suite which includes a panelled bath with chrome mixer tap and a shower above, pedestal wash hand basin and low level WC . Wood effect flooring, extractor fan, radiator and double glazed window to the rear elevation.
Outside - Front
The property has a tarmac driveway to the front.
Garage Store
8' 7'' x 4' 5'' (2.61m x 1.35m)
Up and over door to the front and internal door to the adjacent store room.
Outside - Rear
The enclosed rear garden is mainly laid to lawn with a paved patio and rear access gate.
ID Checks
Once an offer is accepted on a property marketed by Dourish & Day estate agents we are required to complete ID verification checks on all buyers and to apply ongoing monitoring until the transaction ends. Whilst this is the responsibility of Dourish & Day we may use the services of MoveButler, to verify Clients’ identity. This is not a credit check and therefore will have no effect on your credit history. You agree for us to complete these checks, and the cost of these checks is £30.00 inc. VAT per buyer. This is paid in advance, when an offer is agreed and prior to a sales memorandum being issued. This charge is non-refundable.
Important Information
- This is a Freehold property.
Property Ref: EAXML15953_12448234
Similar Properties
Wolseley Road, Kingston Hill, Stafford
3 Bedroom House | Asking Price £205,000
Feel like royalty in this extended semi-detached home, perfectly perched on the sought-after Kingston Hill estate, offer...
3 Bedroom House | Asking Price £200,000
Are you confused which direction your property search is going, whether it be North, South, East or West? Look no furthe...
Oxford Gardens Stafford, Staffordshire
2 Bedroom House | Asking Price £200,000
Step into this newly renovated gem—a charming two-bedroom bay-fronted terrace home that's perfect for first-time buyers...
Spruce Way, Stafford, Staffordshire
4 Bedroom Townhouse | Asking Price £210,000
When looking for your ideal family property, you will undoubtedly have a list of essential requirements. Well, this thre...
Greylarch Lane, Wildwood, Stafford
3 Bedroom House | Asking Price £210,000
Wake up to the delightful sound of birdsong on Greylarch Lane, where this beautifully presented three-bedroom semi-detac...
Deanshill Close, Stafford, Staffordshire ST16
3 Bedroom House | Asking Price £210,000
This three-bedroomed semi-detached home is situated in a desirable location, close to Stafford town centre and within wa...

Dourish & Day (Stafford)
14 Salter Street, Stafford, Staffordshire, ST16 2JU
How much is your home worth?
Use our short form to request a valuation of your property.
Request a Valuation
