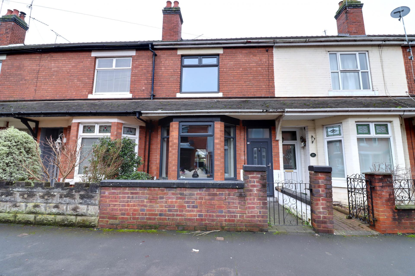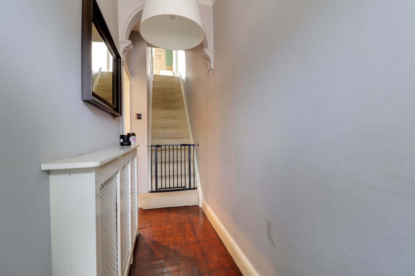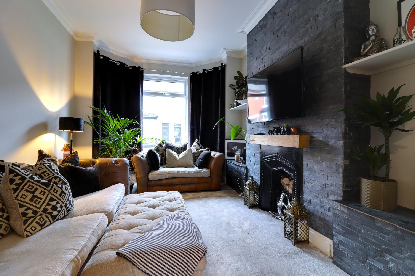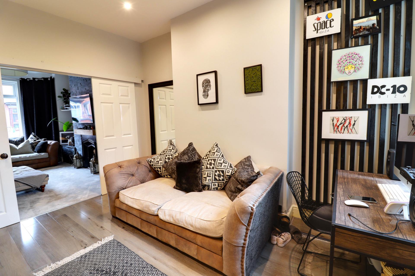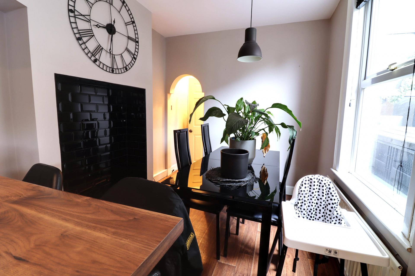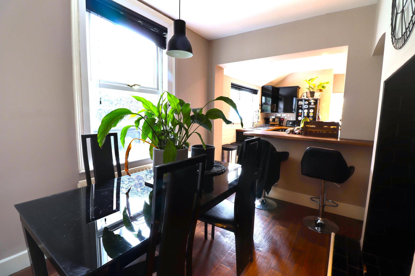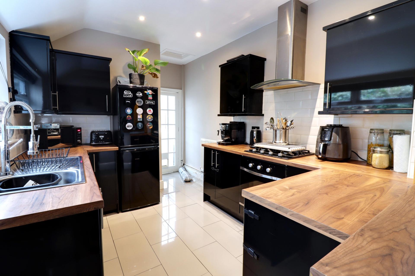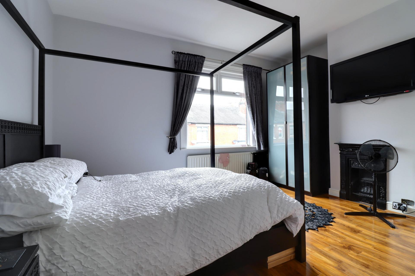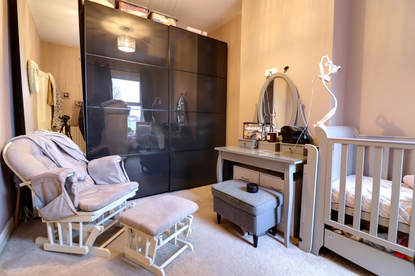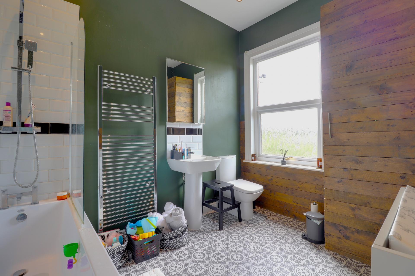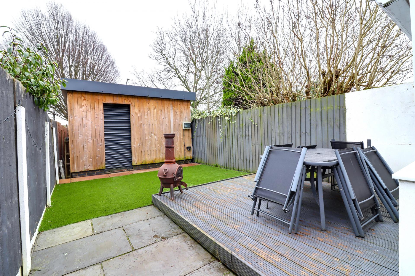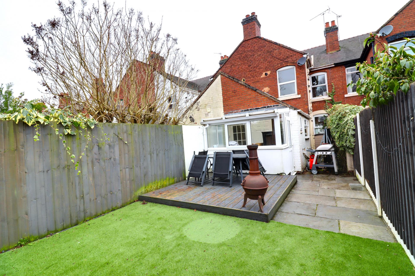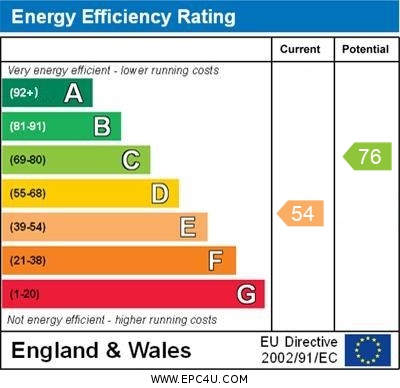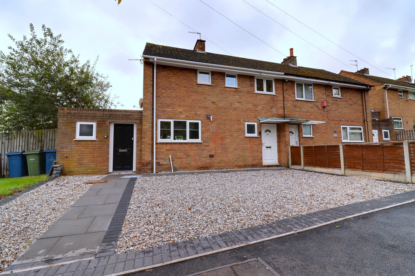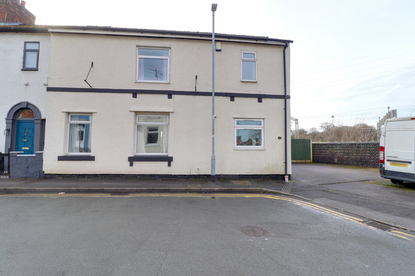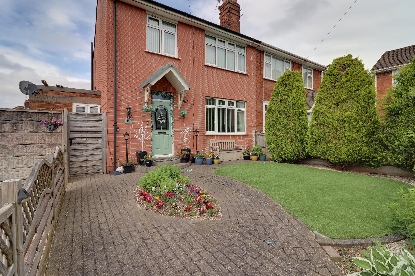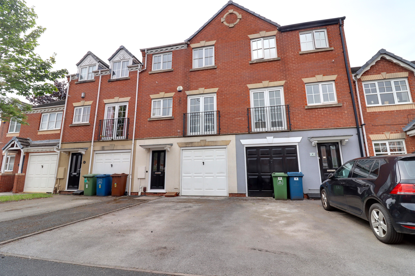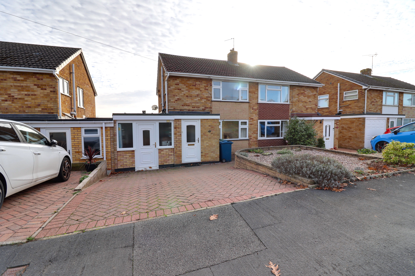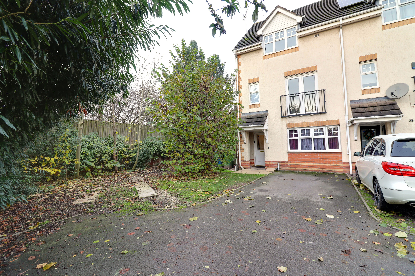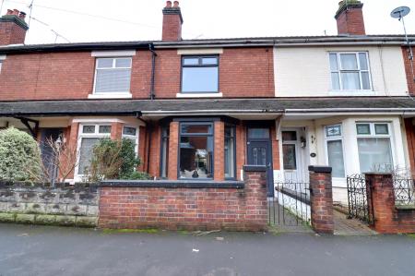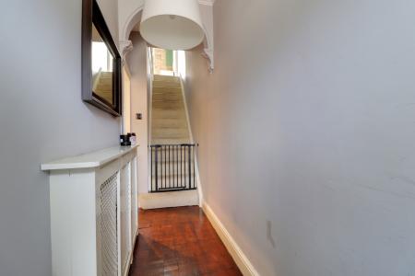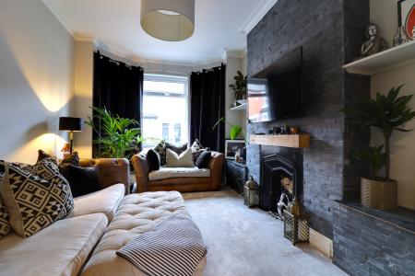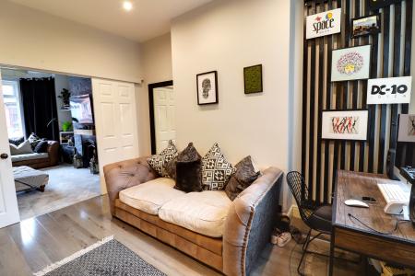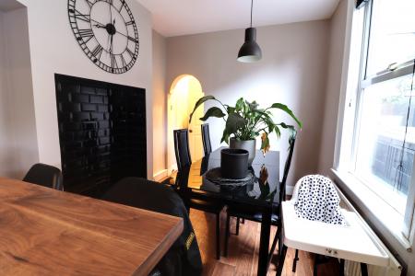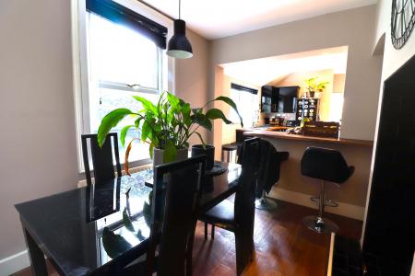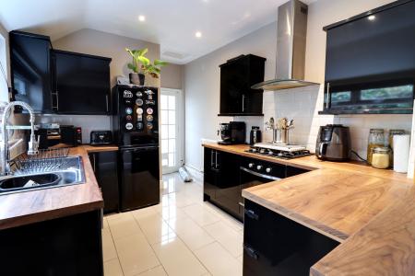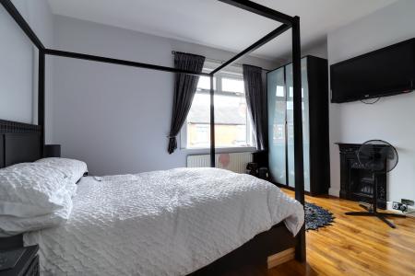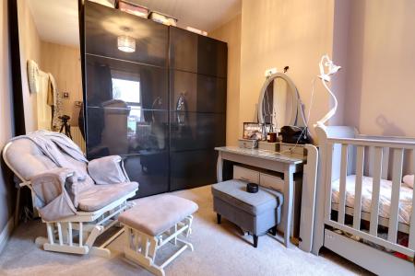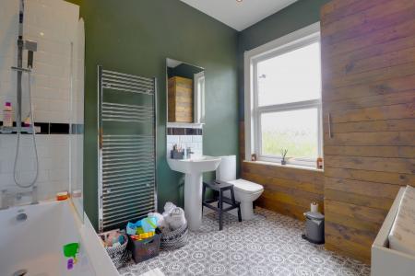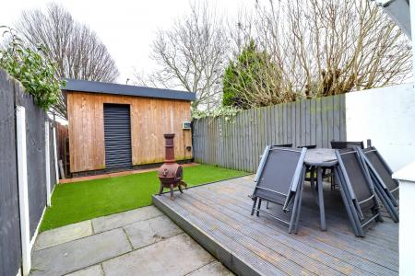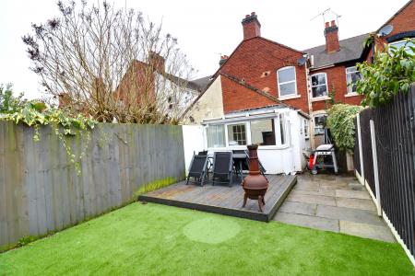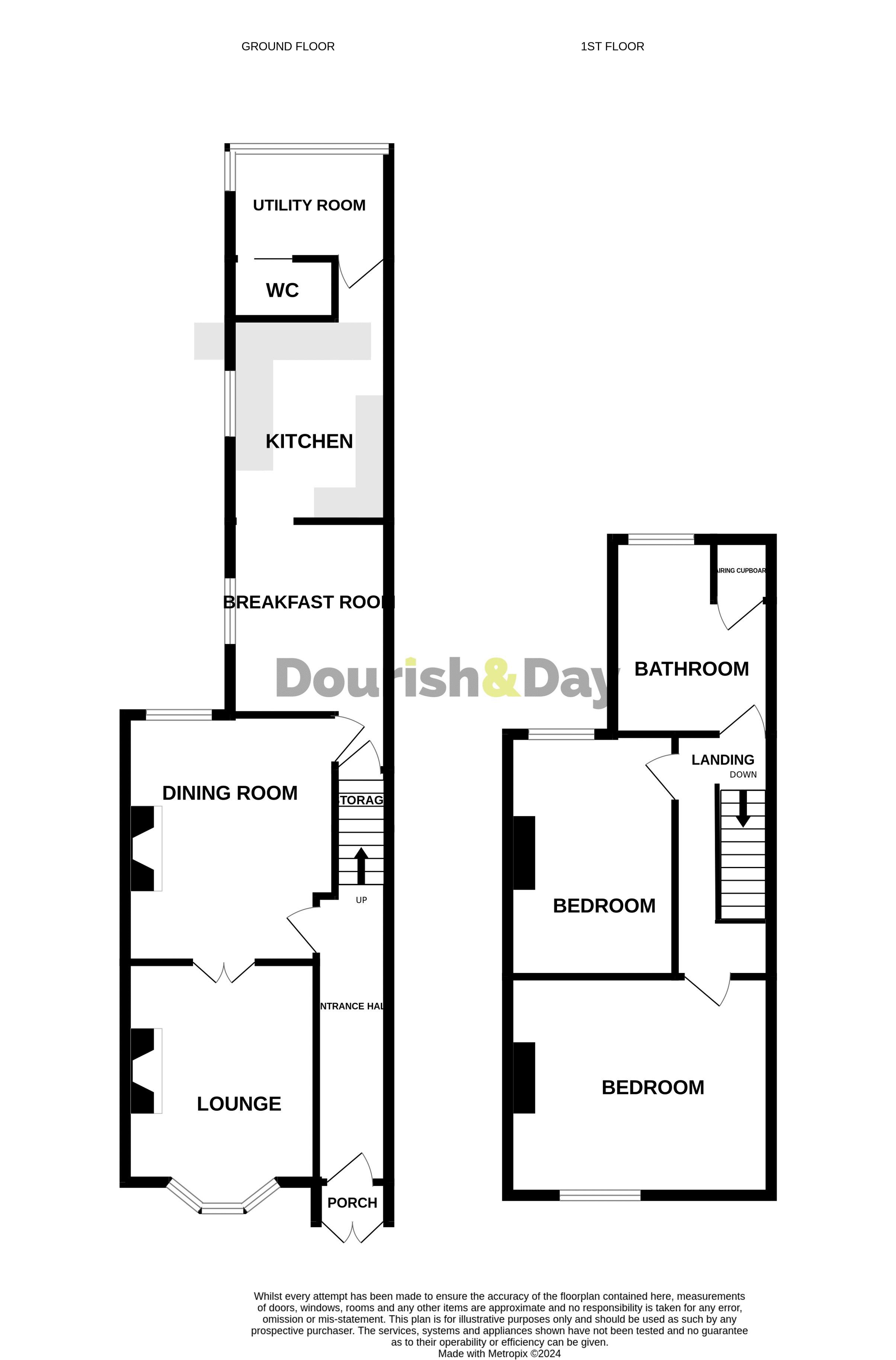- Renovated & Stunning Terraced Home
- Spacious Living Room & Sitting/Dining Room
- Modern Fitted Kitchen & A Lean To Utility
- Well Regarded Location, Close To Town Centre
- Modern Contemporary Fitted Family Bathroom
- No Onward Chain
2 Bedroom House for sale in Stafford
Call us 9AM - 9PM -7 days a week, 365 days a year!
Step into this newly renovated gem—a charming two-bedroom bay-fronted terrace home that's perfect for first-time buyers eager to settle in effortlessly. The property offers a seamless blend of modern comfort and classic appeal, with a living room, dining room, open-plan kitchen/dining area, a lean-to, and a convenient guest WC. Venture to the first floor to find two spacious double bedrooms and a tastefully refitted family bathroom. Outside, relish in the privacy of the rear garden and the added convenience of a garage for off-road parking. Opportunities like these are rare, so seize the moment! Act quickly, as this property, with no onward chain, is destined to be swiftly claimed by someone with an eye for a home that effortlessly combines style and practicality.
Entrance Porch
Accessed through a double glazed entrance door, having a further door leading through into the Entrance Hallway.
Entrance Hallway
Accessed through a glazed door, having stairs off, rising to the First Floor Landing & accommodation, wood flooring & radiator.
Living Room
14' 4'' x 10' 6'' (4.36m x 3.21m)
A good sized and well presented reception room which features a decorative fire set within the chimney breast recess wit timber mantel over, a double glazed bay window to the front elevation, and a radiator.
Sitting Room
12' 11'' x 11' 1'' (3.94m x 3.39m)
A second good sized reception room, having wood effect flooring, a radiator, and a double glazed window to the rear elevation.
Dining Room
10' 2'' x 8' 7'' (3.09m x 2.61m)
A good sized dining room, having a double glazed window to the side elevation, and a radiator.
Kitchen
10' 6'' x 8' 10'' (3.20m x 2.68m)
A stunning modern contemporary styled kitchen with open-plan access from/to the Dining Room. The kitchen features a matching range of modern high gloss wall, base & drawer units with contrasting wood effect work surfaces over incorporating an inset single bowl stainless steel sink with chrome mixer tap, and a range of integrated/fitted appliances which include; electric oven/grill, 4-ring gas hob with an extractor canopy over and an integrated dishwasher. There is ceramic splashback tiling to the walls, high gloss ceramic tiling to the floor, inset ceiling spotlighting throughout, a radiator, and a double glazed window to the side elevation.
Lean-to
5' 7'' x 8' 6'' (1.70m x 2.58m)
Having base units and fitted work surface with space(s) beneath for appliance(s). There is a radiator, two double glazed windows to the rear elevation, and a double glazed door, again to the rear elevation. There is a further internal door leading to the Guest WC.
Guest WC
2' 10'' x 5' 5'' (0.86m x 1.64m)
Fitted with a low-level WC, and a pedestal wash hand basin with chrome mixer taps. There is part-wood panelling to the walls, ceramic tiled flooring, and a double glazed window to the side elevation.
First Floor Landing
Having an access hatch to the loft space, and internal doors off, providing access to all bedrooms & bathroom.
Bedroom One
11' 6'' x 14' 2'' (3.50m x 4.33m)
A spacious double bedroom which features a recessed decorative fireplace, wood effect flooring, a radiator, and a double glazed window to the front elevation.
Bedroom Two
13' 0'' x 8' 10'' (3.96m x 2.68m)
A second double bedroom, having a double glazed window to the rear elevation, and a radiator.
Bathroom
10' 0'' x 8' 8'' (3.05m x 2.63m)
Fitted with a white suite comprising of a low-level WC, a pedestal wash hand basin with chrome mixer tap above, and a panelled bath with shower screen, and a mains-fed shower over. There is part-ceramic tiled walls, tiled effect vinyl flooring, a chrome towel radiator, and a double glazed window to the rear elevation.
Externally
The property sites behind a small forecourted garden area having gated access to the front and a paved pathway leading to the front entrance door, an dis bordered to the front with a low-brick wall & brick pillars to each side of the pedestrian gated access. To the rear is a low maintenance enclosed garden which features a paved outdoor seating/entertaining area, leading on to an artificial lawned garden area with a further decked seating area, and access to the garage at the far rear of the garden.
Garage
14' 8'' x 11' 9'' (4.46m x 3.58m)
A single garage featuring an electrically operated roller shutter door to the front elevation, and benefitting from having both power & lighting installed. There is a further roller shutter access door leading to/from the rear garden.
Important Information
- This is a Freehold property.
Property Ref: EAXML15953_12255813
Similar Properties
3 Bedroom House | Asking Price £200,000
Are you confused which direction your property search is going, whether it be North, South, East or West? Look no furthe...
3 Bedroom End of Terrace House | Asking Price £200,000
Appearances can be deceiving, and this property is a perfect example! Despite its unassuming exterior, this home offers...
Meadow Road, Barlaston, Staffordshire
3 Bedroom House | Asking Price £200,000
Are you in the market for a spacious family home? Look no further, as we have the ideal property for you. Located in the...
Sandalwood Drive, Sandalwood, Stafford ST16
3 Bedroom Townhouse | Offers Over £205,000
A spacious three story townhouse offering three-storey living that gives you great versatile accommodation and on a very...
Wolseley Road, Kingston Hill, Stafford
3 Bedroom House | Asking Price £205,000
Feel like royalty in this extended semi-detached home, perfectly perched on the sought-after Kingston Hill estate, offer...
Spruce Way, Stafford, Staffordshire
4 Bedroom Townhouse | Asking Price £210,000
When looking for your ideal family property, you will undoubtedly have a list of essential requirements. Well, this thre...

Dourish & Day (Stafford)
14 Salter Street, Stafford, Staffordshire, ST16 2JU
How much is your home worth?
Use our short form to request a valuation of your property.
Request a Valuation
