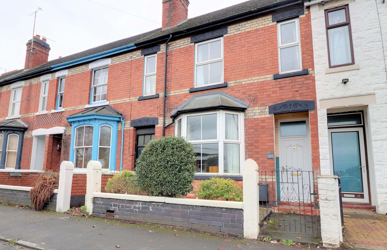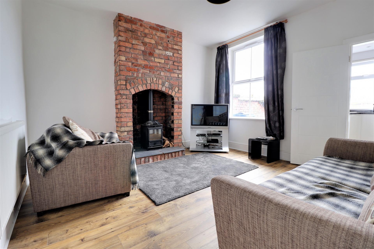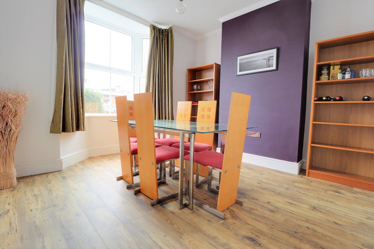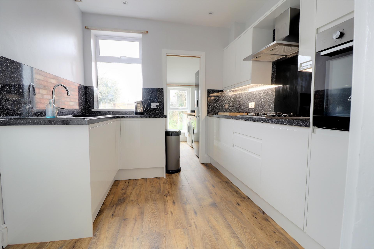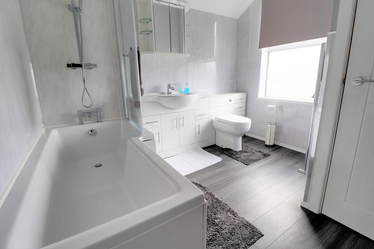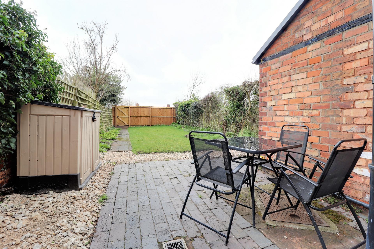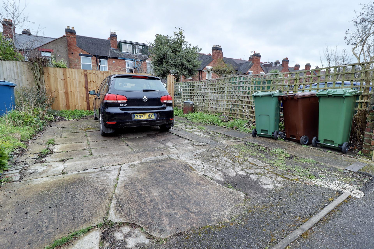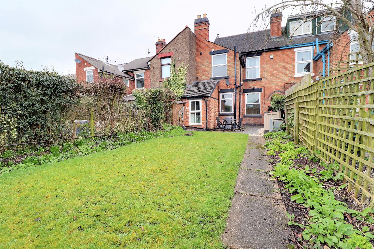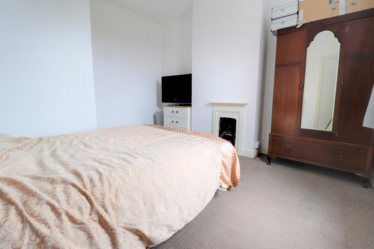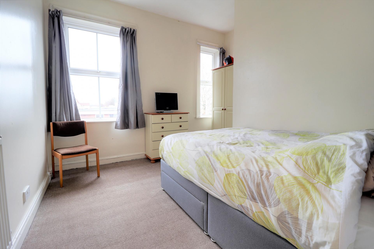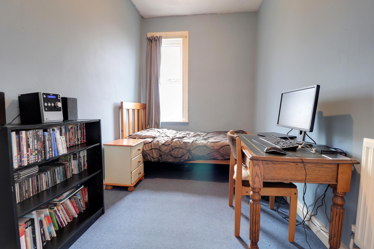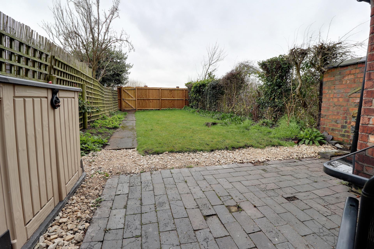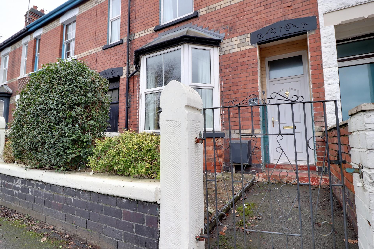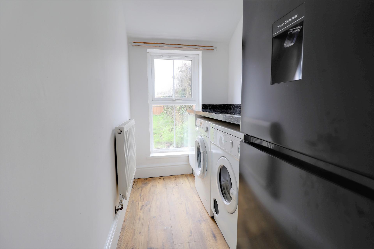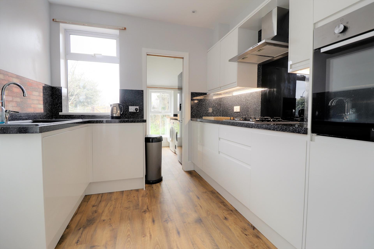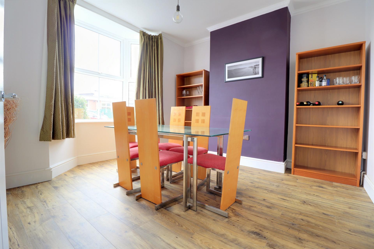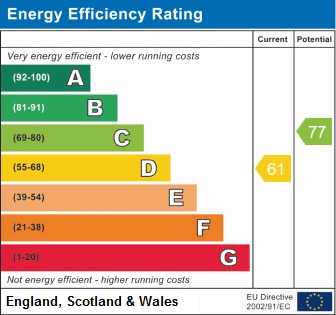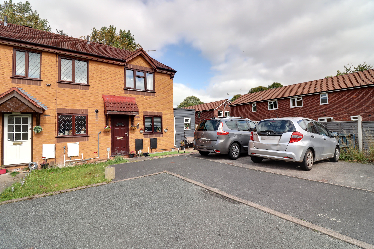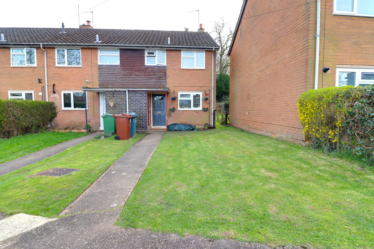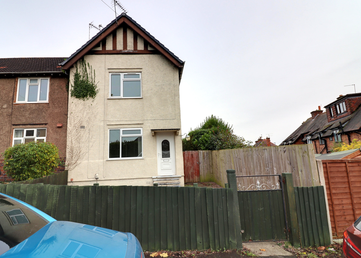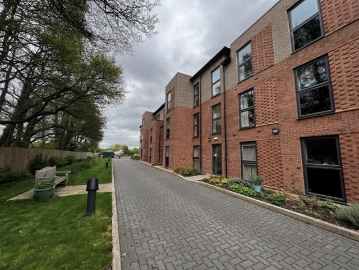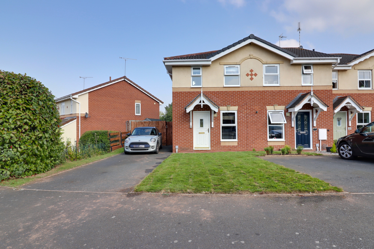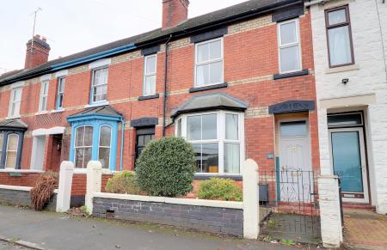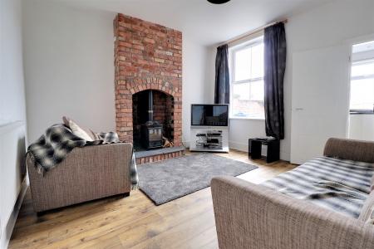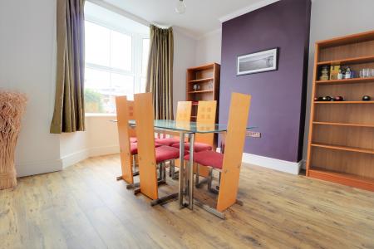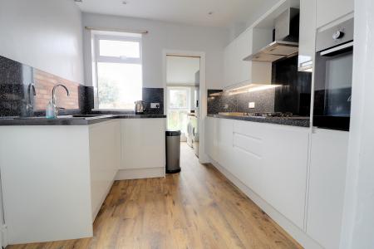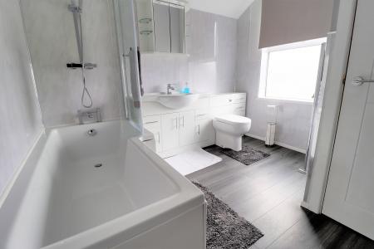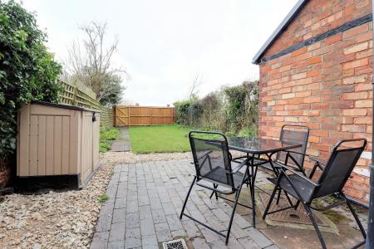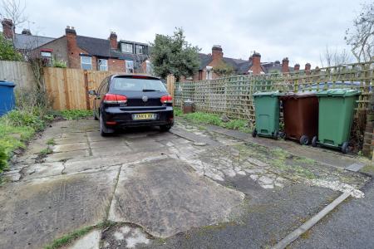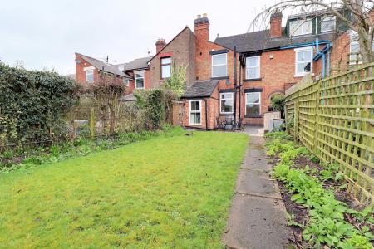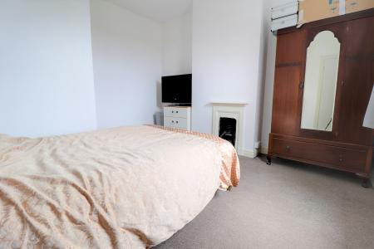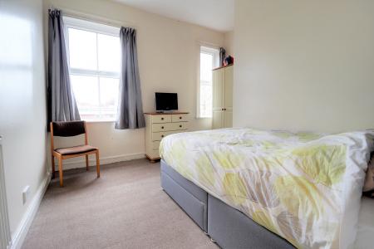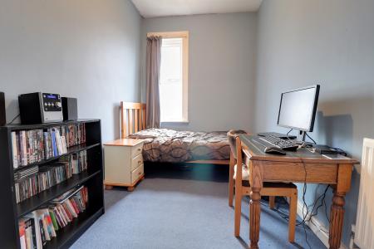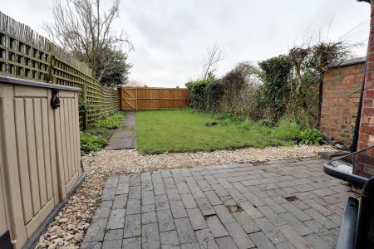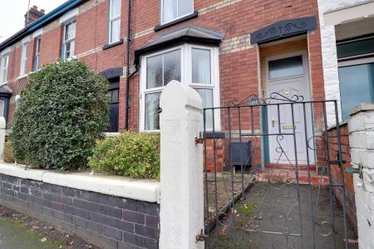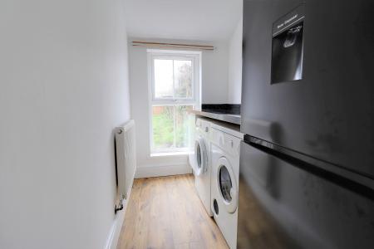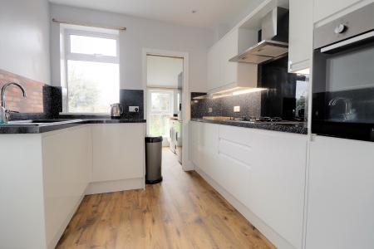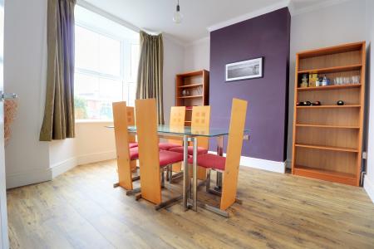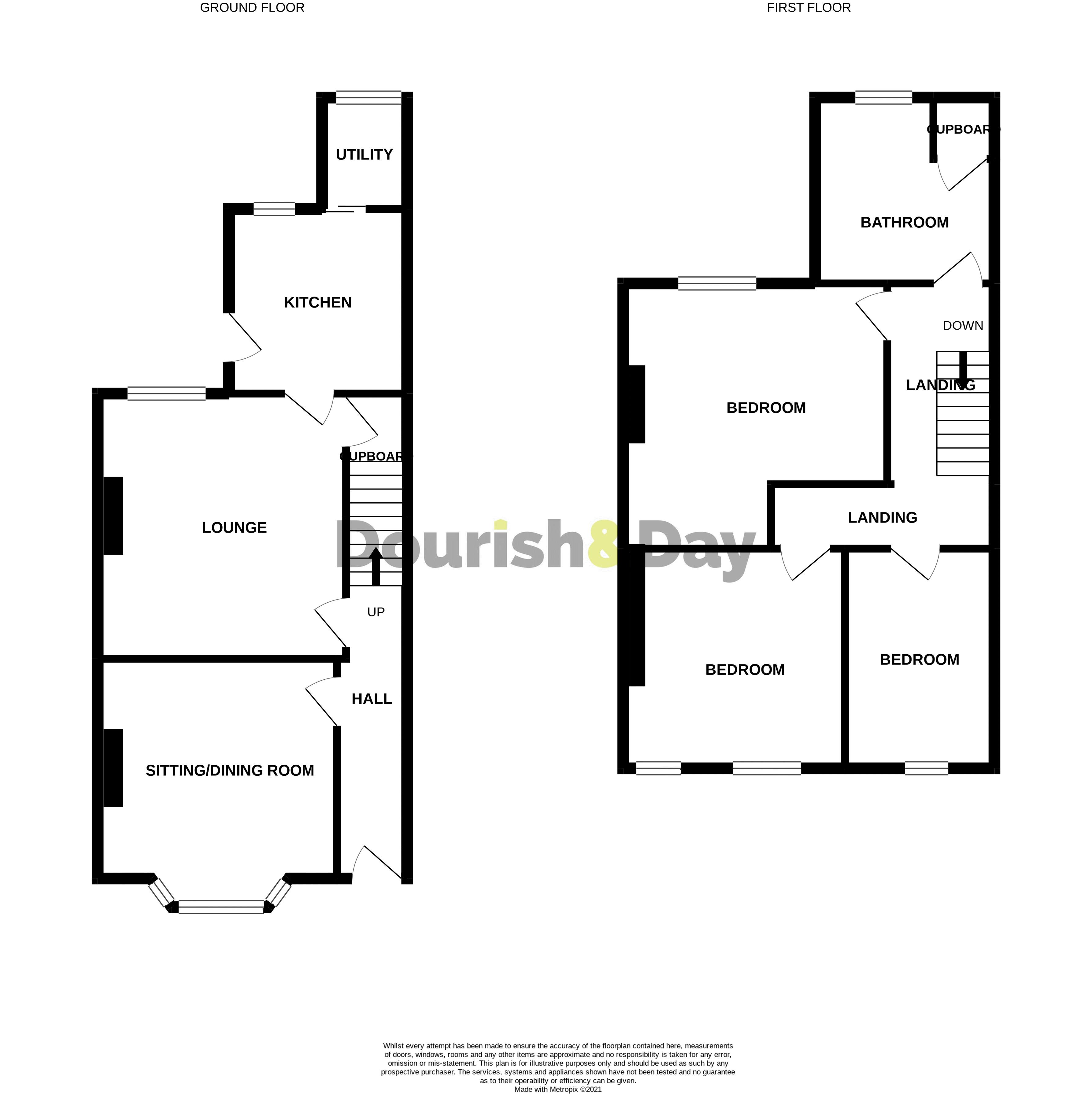- Superb Late Victorian Bay Fronted Terraced
- Three Bedrooms & Modern Bathroom Suite
- Spacious Dining Room & Lounge
- Modern Refitted Kitchen & Utility Room
- Double Width Driveway To The Rear
- Walking Distance To Stafford Town Centre
3 Bedroom House for sale in Stafford
Call us 9AM - 9PM -7 days a week, 365 days a year!
If your looking for a beautifully presented and spacious three bedroom late Victorian bay fronted home, close to Stafford Town Centre and a comprehensive range of shops and amenities, then look no further! Internally comprising of a good sized entrance hallway with the original Minton tiled floor, spacious and light dining room, large living room with cast iron wood burner, re-fitted contemporary style kitchen and utility room. To the first floor there are three bedrooms and a large re-fitted family sized contemporary style bathroom. Externally the property has a private rear garden and rear vehicular access leading to a double width driveway.
Entrance Hallway
UPVC door leading to entrance hallway which is spacious and light, having the original Minton tiled floor, original feature arch and plaster coving, radiator stairs leading off to the first floor landing.
Lounge
13' 2'' x 12' 9'' (4.01m x 3.88m)
A spacious and well presented lounge having exposed brick chimney breast with feature archway and a cast iron wood burner set into the chimney breast on a slate hearth. Radiator, wood effect laminate floor, spacious understairs storage cupboard, double glazed sash-style window to the rear elevation, and a door leading through to the kitchen.
Dining/Sitting Room
11' 2'' x 12' 2'' (3.41m x 3.71m)
A second spacious reception room with flexible usage, having coving, radiator, wood effect laminate flooring and a large double glazed bay window to the front elevation.
Kitchen
9' 2'' x 8' 9'' (2.79m x 2.66m)
A modern recently re-fitted contemporary style kitchen, comprising of a range of wall mounted units with under-cupboard lighting, and matching base units which have a quartz effect worktop and splashback. The worktop incorporates a four ring gas hob and stainless steel extractor canopy over, and a granite effect composite sink/drainer with a contemporary style chrome mixer tap. The matching base units include an integrated dishwasher and integrated eye-level oven/grill. There are numerous ceiling downlights, wood effect laminate flooring, a radiator, double glazed door to the side elevation, double glazed window to the rear elevation, and a sliding door leading to the utility room.
Utility Room
7' 6'' x 4' 6'' (2.29m x 1.37m)
Having a quartz effect worktop, space and plumbing for appliances, space for a fridge/freezer, wood effect laminate floor, radiator, and a double glazed window to the rear elevation.
Landing
Having access to loft space, and doors leading off to the bedrooms and bathroom.
Bedroom 1
13' 2'' - max x 11' 11'' (4.01m max x 3.62m)
A good sized double bedroom, having an original decorative cast-iron fire surround, radiator and a double glazed window to the rear elevation.
Bedroom 2
11' 2'' x 11' 9'' - intro recess (3.40m x 3.59m - into recess)
Having a radiator and dual aspect double glazed windows to the front elevation.
Bedroom 3
11' 1'' x 7' 2'' (3.38m x 2.19m)
A good sized third bedroom having a radiator and double glazed window to the front elevation.
Bathroom
9' 3'' x 8' 10'' (2.82m x 2.69m)
A large recently re-fitted modern and contemporary style bathroom, comprising of a p-shaped bath with glass shower screen, main shower over and a contemporary style chrome mixer tap. There is a wash hand basin set into top, with contemporary style mixer tap and vanity units under. Enclosed dual-flush low-level WC, heated chrome towel radiator, spacious cupboard housing the Worcester gas central heating boiler, double glazed window to the rear elevation.
Outside
At the front of the property there is a forecourt, and a gated side access to the side entry, which leads to a private and well maintained rear garden, with Staffordshire blue brick patio and path. The rear garden is laid mainly to lawn with borders, and there is a secure rear access gate leading to two parking spaces which can be accessed to the rear of the property.
ID Checks
Once an offer is accepted on a property marketed by Dourish & Day estate agents we are required to complete ID verification checks on all buyers and to apply ongoing monitoring until the transaction ends. Whilst this is the responsibility of Dourish & Day we may use the services of MoveButler, to verify Clients’ identity. This is not a credit check and therefore will have no effect on your credit history. You agree for us to complete these checks, and the cost of these checks is £30.00 inc. VAT per buyer. This is paid in advance, when an offer is agreed and prior to a sales memorandum being issued. This charge is non-refundable.
Important information
This is a Freehold property.
Property Ref: EAXML15953_10800039
Similar Properties
Sharnbrook Grove, Wildwood, Stafford
3 Bedroom House | Asking Price £180,000
Buyers go wild over houses at Wildwood and in this case, we are not surprised as this beautifully presented home ticks...
Aldrin Close, Beaconside, Stafford, ST16
2 Bedroom End of Terrace House | Asking Price £180,000
This property is sure to create a real ‘buzz’—located in a highly sought-after area and offered at a competitive price....
Impstones, Gnosall, Staffordshire
2 Bedroom End of Terrace House | Asking Price £180,000
Calling all first-time buyers & investors! Are you searching for an ideal starter home or home to let? Then this two-bed...
Blakiston Street, Stafford, Staffordshire
3 Bedroom End of Terrace House | Asking Price £181,000
Attention all first-time buyers and investors! Whether you're looking for your first home or to expand your property por...
Deans Park Court, Kingsway, Stafford
1 Bedroom Retirement Property | Asking Price £183,499
A stunning and modern one bedroom McCarthy & Stone first floor retirement apartment situated close to Stafford Town Cent...
Penzance Way, Baswich, Stafford
2 Bedroom End of Terrace House | Asking Price £184,950
This beautifully presented two double-bedroom home is perfect for a range of buyers and is located in a highly sought-af...

Dourish & Day (Stafford)
14 Salter Street, Stafford, Staffordshire, ST16 2JU
How much is your home worth?
Use our short form to request a valuation of your property.
Request a Valuation
