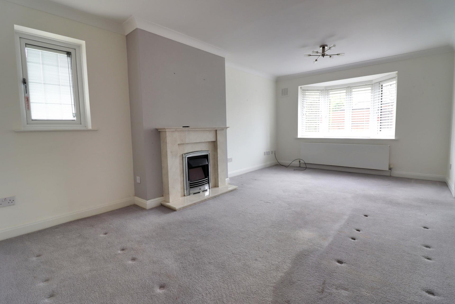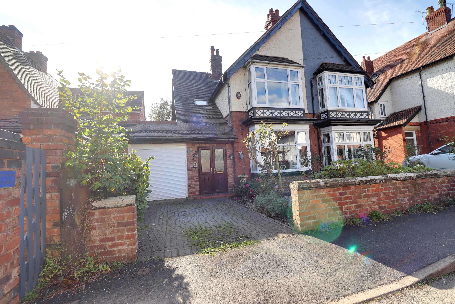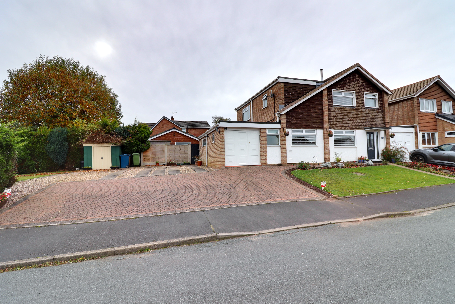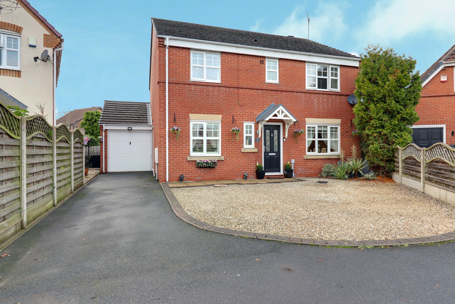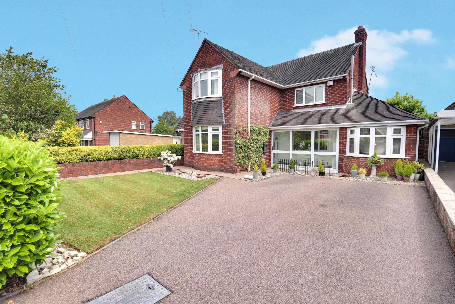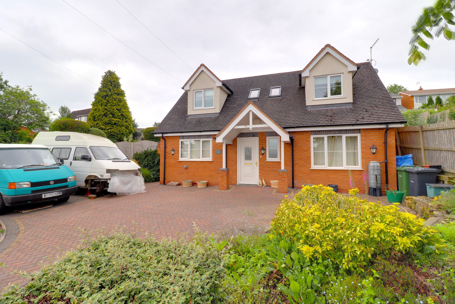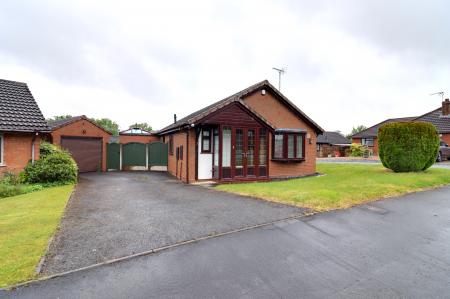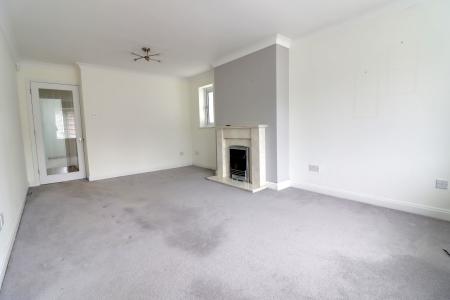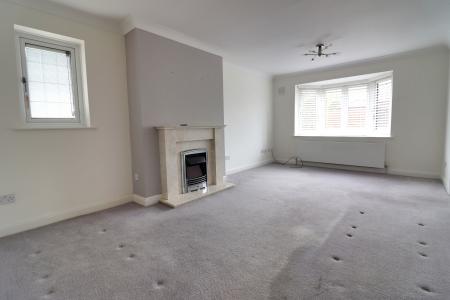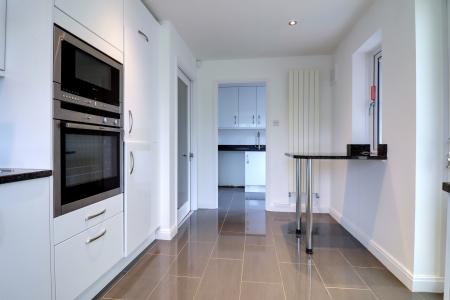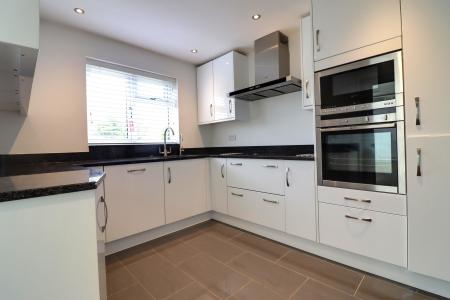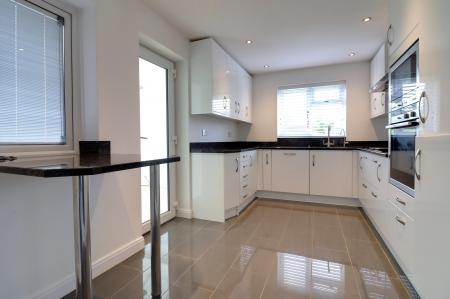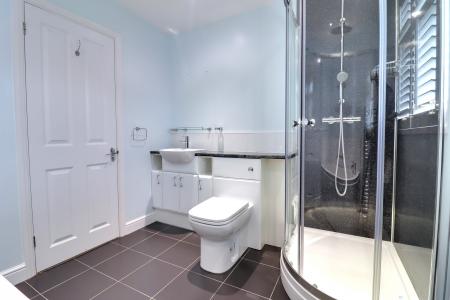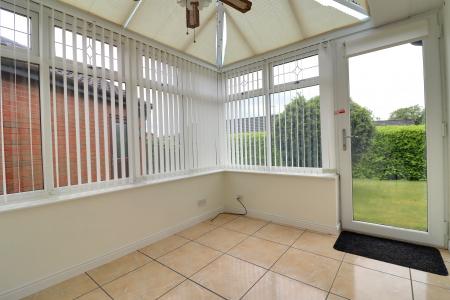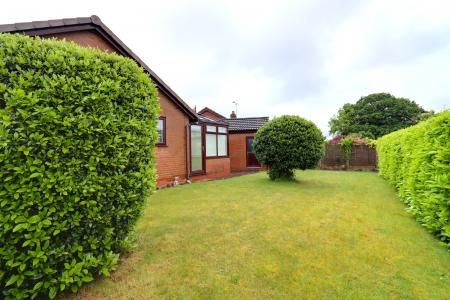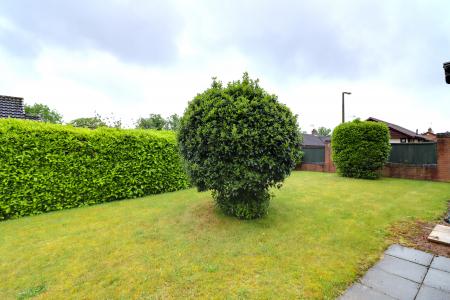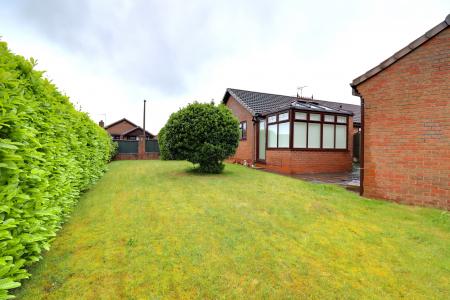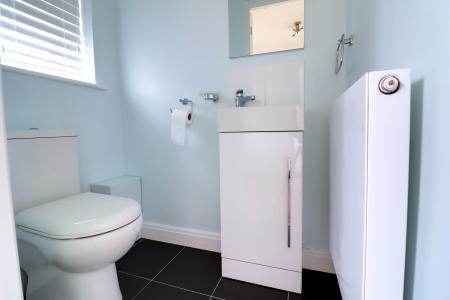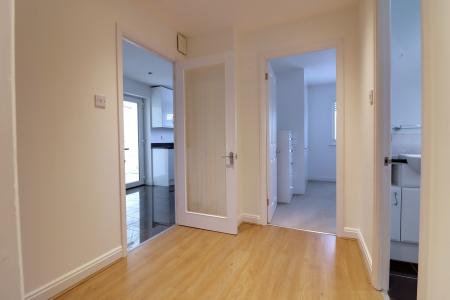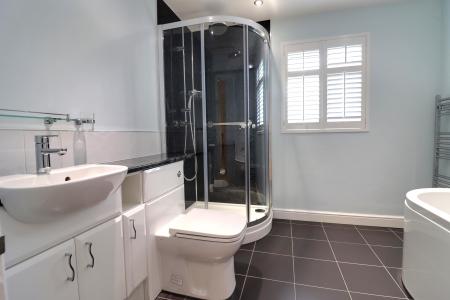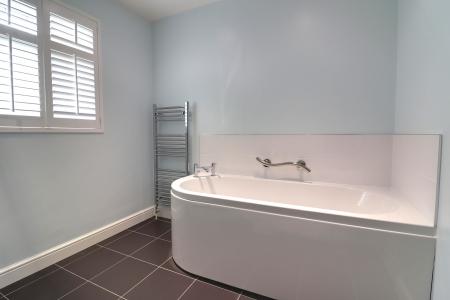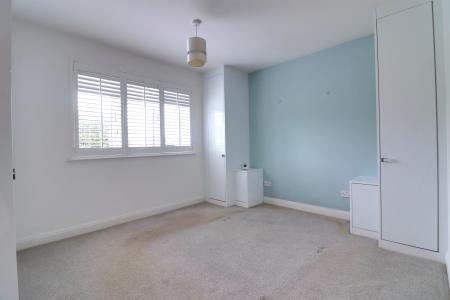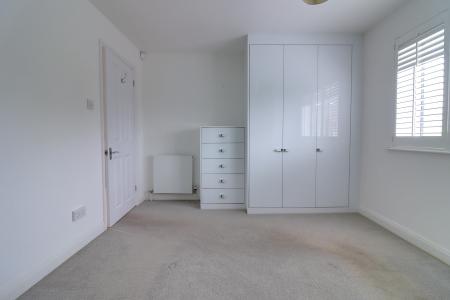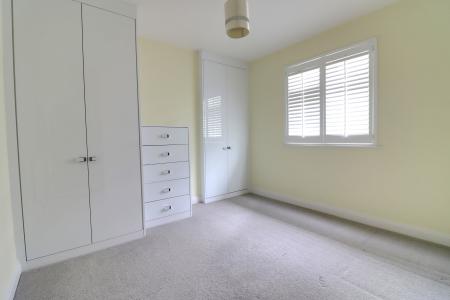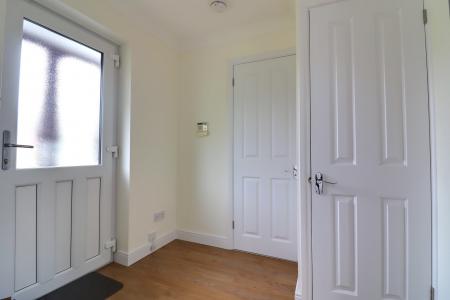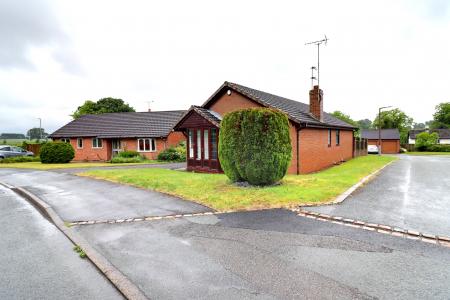- Superb Two Bedroom Detached Bungalow
- Refitted Breakfast Kitchen & Bedroom Room
- Spacious Living Room And Conservatory
- Detached Single Garage & Private Rear Garden
- Highly Desirable Walton On The Hill
- No Upward Chain
2 Bedroom Bungalow for sale in Stafford
Call us 9AM - 9PM -7 days a week, 365 days a year!
Here's what you have all been waiting for: a detached bungalow with a garage, landscaped gardens, and a highly regarded location. This is certainly a must-view property, as these highlights are just a snippet of what is on offer. Step inside to find a welcoming entrance hallway leading to a spacious lounge, perfect for relaxing or entertaining guests. The property boasts two generously sized double bedrooms and an expansive double-glazed conservatory. The refitted breakfast kitchen features modern fixtures, while the adjacent refitted utility room ensures practical needs are met. The refitted bathroom offers a touch of luxury to your daily routine. Positioned on a desirable corner plot, the property includes a private driveway and a detached brick-built garage. The private landscaped garden at the rear is a true oasis, featuring a well-maintained lawn. Book a viewing today to discover the full potential of this exceptional home!
Entrance Porch
Being accessed through double glazed double glazed doors and having double glazed windows and tiled floor. A double glazed door leads to:
Entrance Hall
Having a useful cloaks cupboard, wood effect laminate floor and chrome radiator.
Guest WC
4' 9'' x 3' 2'' (1.44m x 0.97m)
Having a white suite including a vanity wash hand basin with cupboard beneath, chrome mixer tap and tiled splashbacks and close coupled WC. Tiled floor, radiator and double glazed window to the front elevation.
Living Room
18' 1'' x 11' 3'' (5.50m x 3.43m)
A large, spacious living room having an electric fire set within a marble surround with matching hearth. Radiator, double glazed window to the side elevation and double glazed bow window to the front elevation.
Inner Lobby
Having access to loft space.
Breakfast Kitchen
14' 6'' x 8' 10'' (4.42m x 2.68m)
Having a range of matching units extending to base and eye level and fitted work surfaces with an inset composite sink unit and chrome mixer tap. Range of integrated appliances including an oven, microwave oven, electric induction hob and cooker hood over, fridge freezer and dishwasher. Tiled floor, tiled splashbacks, radiator and double glazed windows to the side and rear elevations.
Utility Room
5' 9'' x 6' 7'' (1.74m x 2.01m)
Having a range of base and eye level units and fitted work surfaces with single bowl sink unit and chrome mixer tap. Space for appliances, wall mounted gas central heating boiler located within a cupboard, tiled floor, radiator and double glazed door to the side elevation.
Conservatory
9' 2'' x 8' 1'' (2.80m x 2.47m)
Of brick construction with a ceiling fan, double glazed windows and double glazed door giving views and access to the rear garden.
Bedroom One
10' 4'' x 12' 2'' (3.14m x 3.72m)
A spacious double bedroom having a double fitted wardrobe with hanging rail, two additional fitted wardrobes which also provide storage, radiator and double glazed window to the rear elevation.
Bedroom Two
9' 3'' x 9' 10'' (2.82m x 3.00m)
A further double bedroom having two fitted double wardrobes with hanging rail, radiator and double glazed window to the side elevation.
Bathroom
8' 8'' x 7' 9'' (2.63m x 2.37m)
Having a white suite comprising of a panelled bath with a chrome mixer tap, separate shower cubicle with fitted mains shower, vanity style wash hand basin with a cupboard beneath and chrome mixer tap and a WC with an enclosed cistern. Tiled splashbacks, tiled floor, chrome towel radiator and double glazed window to the side elevation.
Outside - Front
The bungalow is situated on a corner plot and includes a driveway providing off-road parking and leads to the garage. A wooden gate leads to the rear garden and the garden to the front is mainly laid to lawn and wraps around the bungalow.
Garage
17' 9'' x 9' 0'' (5.42m x 2.74m)
Having an electric roller shutter door, power, lighting and a double glazed door gives access to the rear garden.
Outside - Rear
There is a paved seating area which overlooks the remainder of the garden being laid lawn and having a variety of mature shrubs and hedges. In addition, there is a brick garden wall and panel fencing encloses the garden.
ID Checks
Once an offer is accepted on a property marketed by Dourish & Day estate agents we are required to complete ID verification checks on all buyers and to apply ongoing monitoring until the transaction ends. Whilst this is the responsibility of Dourish & Day we may use the services of MoveButler, to verify Clients’ identity. This is not a credit check and therefore will have no effect on your credit history. You agree for us to complete these checks, and the cost of these checks is £30.00 inc. VAT per buyer. This is paid in advance, when an offer is agreed and prior to a sales memorandum being issued. This charge is non-refundable.
Important Information
- This is a Freehold property.
Property Ref: EAXML15953_12294498
Similar Properties
Beechcroft Avenue, Stafford, Staffordshire, ST16
4 Bedroom House | Asking Price £395,000
Looking for a home with charm and character? Don’t miss this rare opportunity! We are thrilled to present this delightfu...
Pine Crescent, Walton-on-the-Hill, Staffordshire
4 Bedroom House | Asking Price £395,000
Looking for your perfect family home? This spacious, extended four-bedroom link-detached house could be just what you ne...
Tarragona Drive, Meadowcroft Park, Stafford
4 Bedroom House | Offers in excess of £395,000
This fantastic family home is situated in the highly sought-after Meadowcroft Park, offering convenient access to the to...
Dewsbury Crescent, Stafford, ST18
4 Bedroom House | Asking Price £400,000
This spacious family home offers well proportioned rooms with flexible living accommodation and having been finished to...
Burton Manor Road, Stafford, Staffordshire
4 Bedroom House | Offers Over £400,000
Take a look at this impressively sized and immaculately presented detached home, set in large well manicured gardens wit...
Lower Penkridge Road, Acton Trussell, Stafford
3 Bedroom Detached House | Asking Price £400,000
Are you looking to downsize or searching for a spacious three-bedroom Dorma bungalow? Look no further; we have the perfe...

Dourish & Day (Stafford)
14 Salter Street, Stafford, Staffordshire, ST16 2JU
How much is your home worth?
Use our short form to request a valuation of your property.
Request a Valuation


