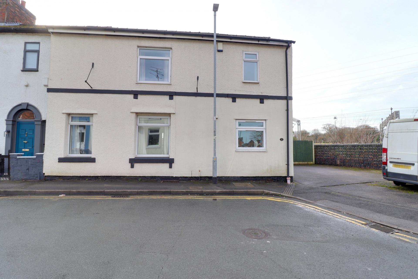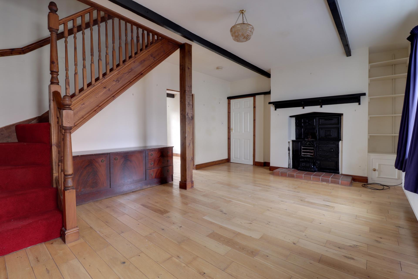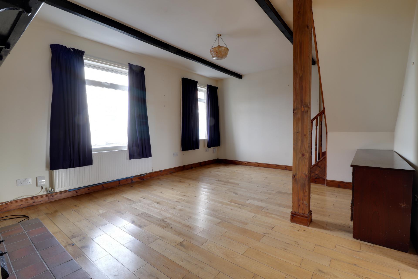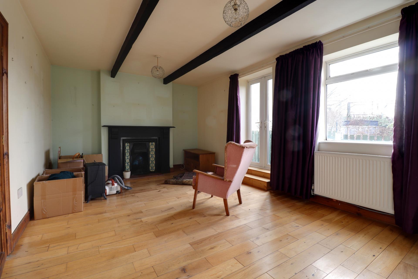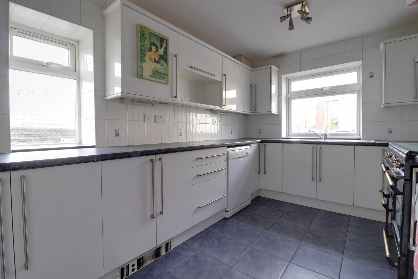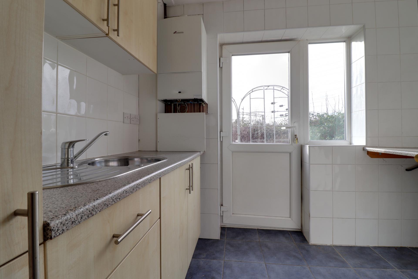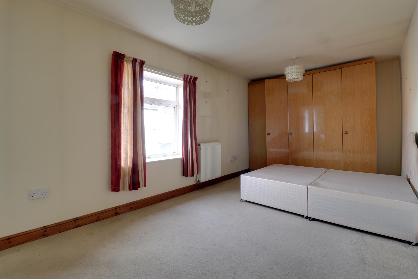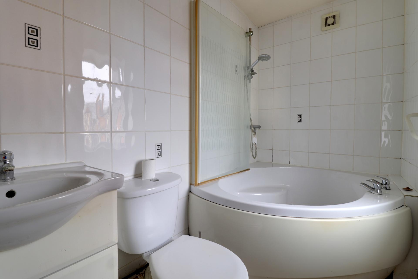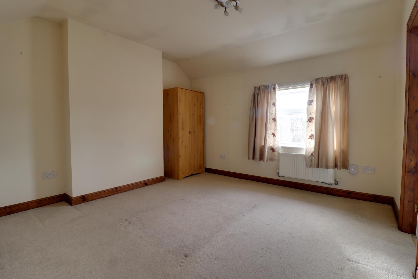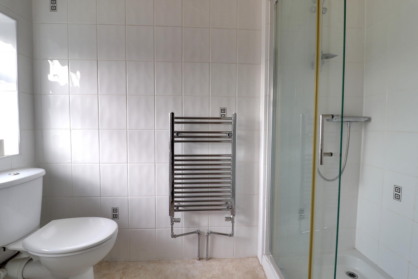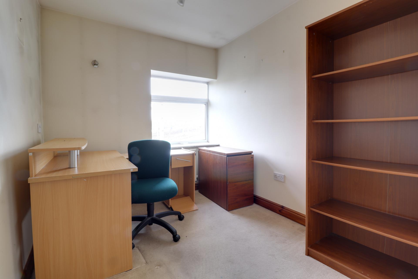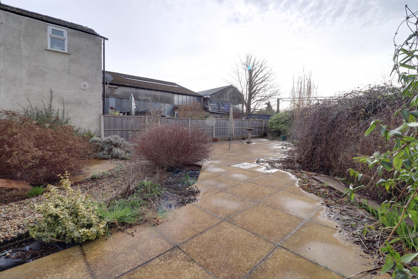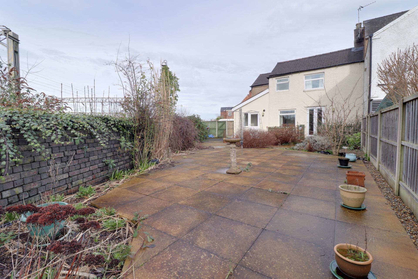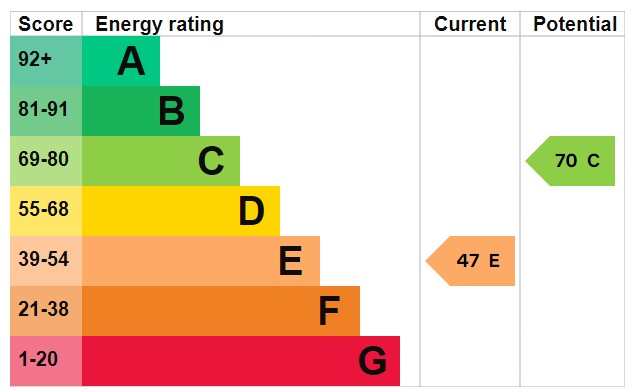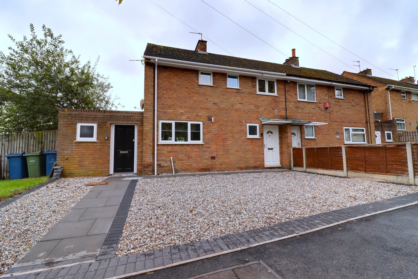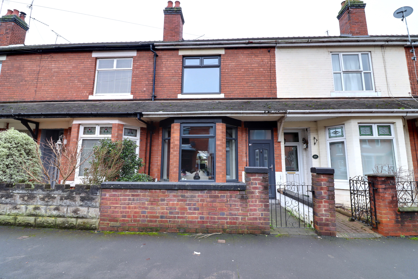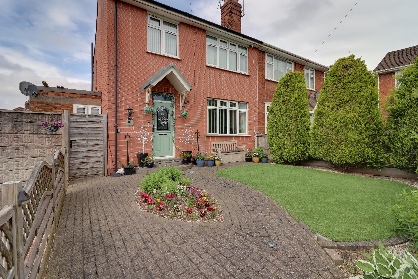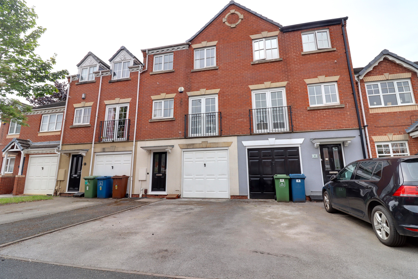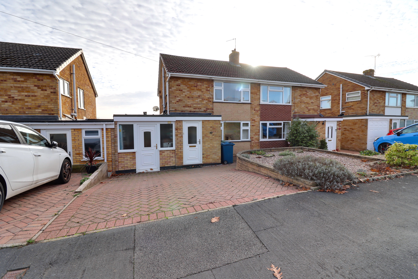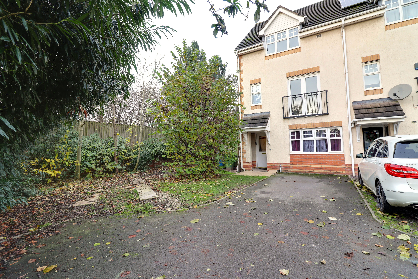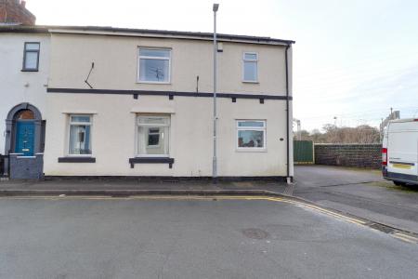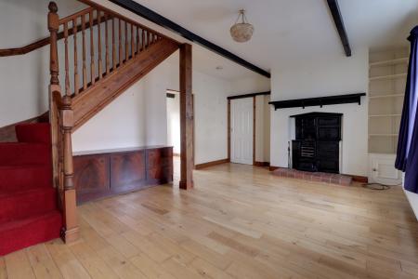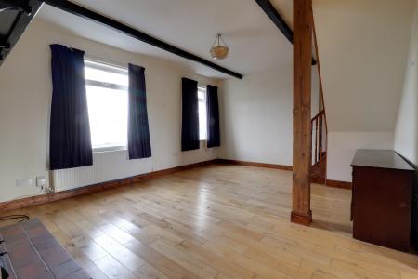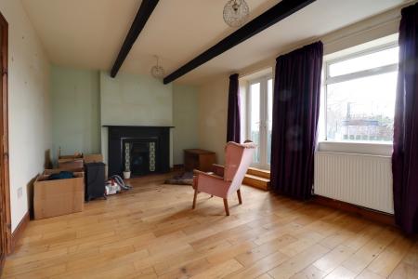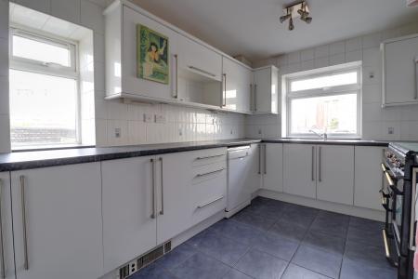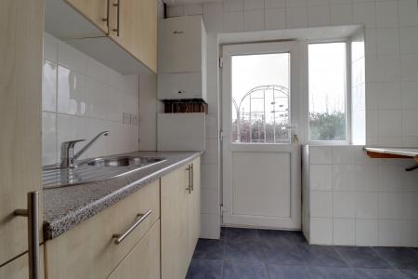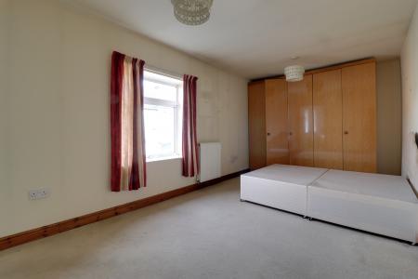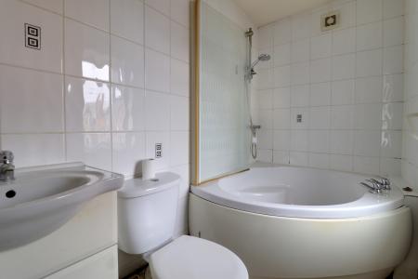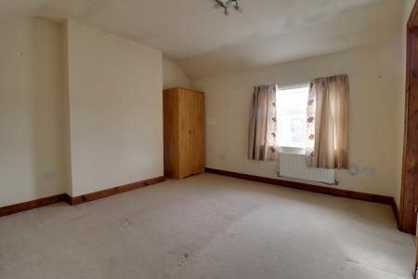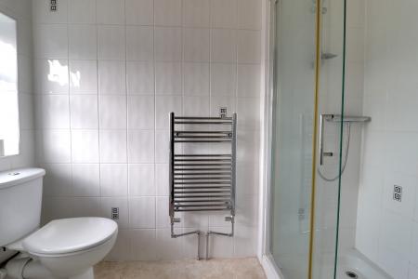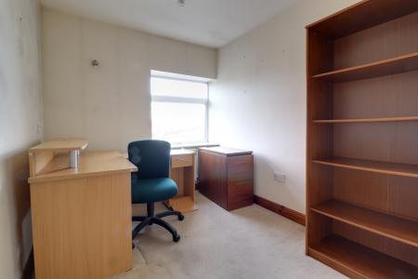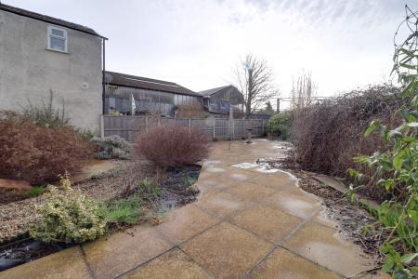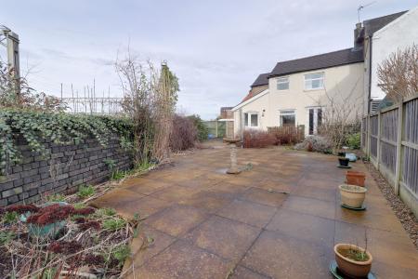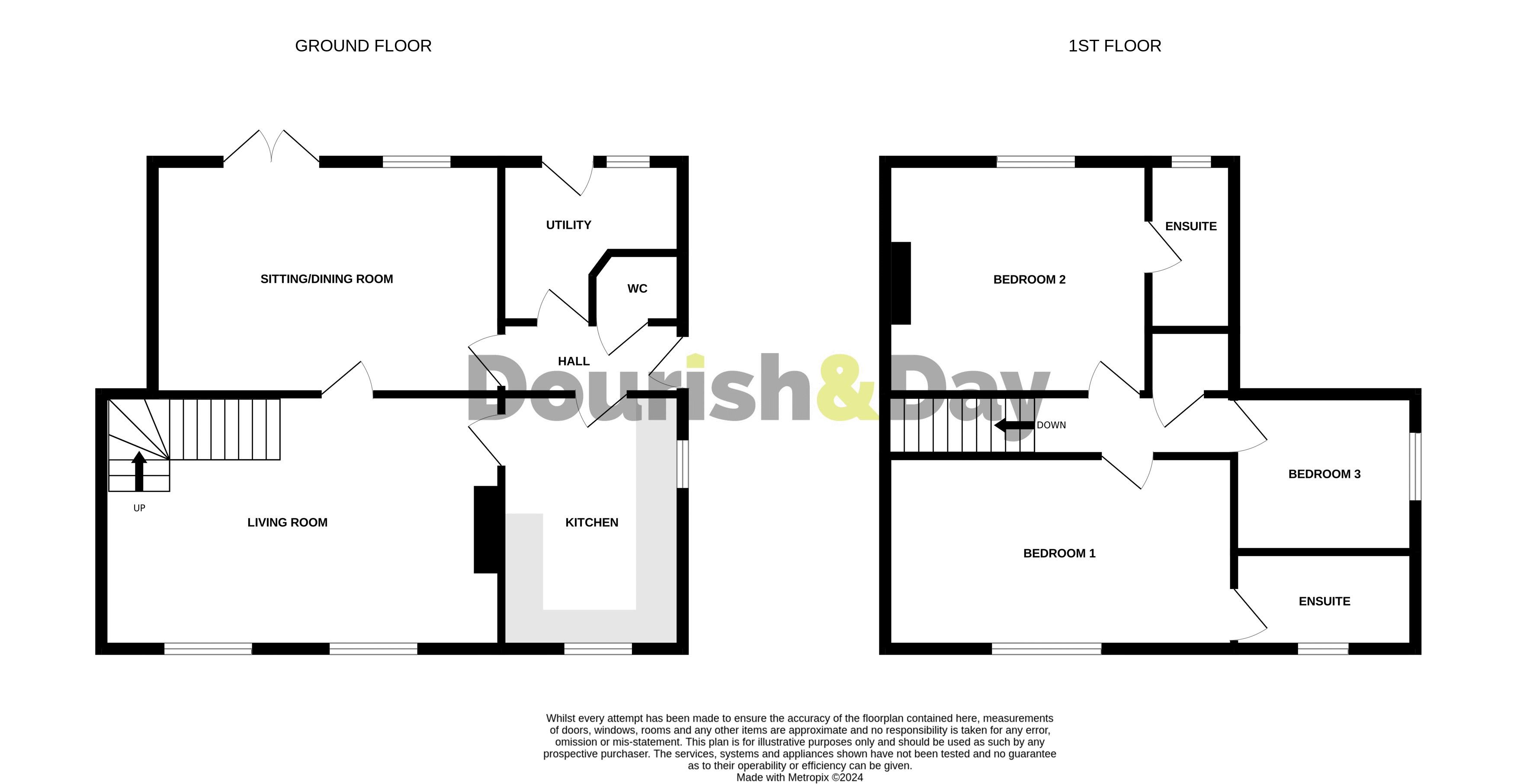- Spacious End-Terraced House
- Ideally Located For Stafford Town Centre
- Living Room & Sitting/Dining Room
- Kitchen, Utility Room & Guest WC
- Three Bedrooms & Two En-Suites
- Large Cellar, Rear Garden & Driveway
3 Bedroom End of Terrace House for sale in Stafford
Call us 9AM - 9PM -7 days a week, 365 days a year!
Appearances can be deceiving, and this property is a perfect example! Despite its unassuming exterior, this home offers a wealth of surprises. Schedule a viewing today to discover its true charm. Perfectly located for easy access to Stafford town centre amenities, this property boasts a spacious interior, including an entrance hallway, guest WC, living room, sitting/dining room, kitchen, and utility room. Upstairs, three bedrooms await, two with en-suite facilities. Outside, a driveway and low-maintenance rear garden, complete with steps leading to a sizable cellar, round out the offerings.
Entrance Hall
Being accessed through a double glazed entrance door and having a tiled floor and radiator.
Guest WC
3' 0'' x 4' 0'' (0.92m x 1.22m)
Having a white suite which includes a wash hand basin with mixer tap and low level WC. Tiled floor, chrome towel radiator and double glazed window to the side elevation.
Living Room
12' 9'' x 19' 5'' (3.89m x 5.92m)
Having a period ornamental cast iron stove with wooden mantle, wood effect flooring, stairs leading to the first floor, radiator and two double glazed windows to the front elevation.
Dining / Sitting
11' 4'' x 16' 11'' (3.45m x 5.16m)
A second spacious reception room having a decorative cast iron period style fireplace with tiled hearth and surround, wood effect flooring, radiator and double glazed window to the rear elevation. Double glazed double doors give views and access to the rear garden.
Kitchen
12' 4'' x 8' 10'' (3.77m x 2.68m)
Having a range of matching units extending to base and eye level with fitted work surfaces having an inset one and a half bowl sink drainer with mixer tap. Spaces for appliances, tiled floor and two double glazed windows
Utility
7' 3'' x 8' 10'' (2.20m x 2.68m) - all max measurements
Having a range of base and eye level units with fitted work surfaces having an inset sink drainer with mixer tap. Space for appliances, tiled floor, wall mounted gas central heating boiler, double glazed window and door to the rear elevation.
FIrst Floor Landing
Having a large walk-in storage cupboard.
Bedroom One
9' 4'' x 17' 5'' (2.85m x 5.32m)
A large main bedroom having a radiator and double glazed window to the front elevation.
Ensuite Bathroom
4' 8'' x 8' 9'' (1.41m x 2.66m)
Having a white suite comprising a corner panelled bath with shower over, vanity wash hand basin with mixer tap and low level WC. Heated chrome towel radiator and double glazed window to the front elevation.
Bedroom Two
11' 4'' x 12' 1'' (3.46m x 3.68m)
A second double bedroom having a radiator and double glazed window to the rear elevation.
Ensuite Shower Room
8' 0'' x 4' 2'' (2.44m x 1.27m)
Having a white suite which includes a double shower cubicle with mains shower, vanity style wash hand basin with mixer tap and low level WC. Heated chrome towel radiator and double glazed window to the rear elevation.
Bedroom Three
7' 6'' x 8' 11'' (2.29m x 2.72m)
Having a radiator and double glazed window to the front elevation.
Outside - Front
At the front of the property a driveway provides off-road parking.
Outside - Rear
A low maintenance and enclosed rear garden which features paved seating areas with gravelled planting beds and a stairs lead to the cellar.
Cellar
25' 6'' x 16' 11'' (7.76m x 5.16m) - all max measurements
A large cellar with two arched areas which provides a perfect area which could be utilised for storage.
Agents Note
We understand that probate has been granted.
Important Information
- This is a Freehold property.
Property Ref: EAXML15953_12181177
Similar Properties
3 Bedroom House | Asking Price £200,000
Are you confused which direction your property search is going, whether it be North, South, East or West? Look no furthe...
Oxford Gardens Stafford, Staffordshire
2 Bedroom House | Asking Price £200,000
Step into this newly renovated gem—a charming two-bedroom bay-fronted terrace home that's perfect for first-time buyers...
Meadow Road, Barlaston, Staffordshire
3 Bedroom House | Asking Price £200,000
Are you in the market for a spacious family home? Look no further, as we have the ideal property for you. Located in the...
Sandalwood Drive, Sandalwood, Stafford ST16
3 Bedroom Townhouse | Offers Over £205,000
A spacious three story townhouse offering three-storey living that gives you great versatile accommodation and on a very...
Wolseley Road, Kingston Hill, Stafford
3 Bedroom House | Asking Price £205,000
Feel like royalty in this extended semi-detached home, perfectly perched on the sought-after Kingston Hill estate, offer...
Spruce Way, Stafford, Staffordshire
4 Bedroom Townhouse | Asking Price £210,000
When looking for your ideal family property, you will undoubtedly have a list of essential requirements. Well, this thre...

Dourish & Day (Stafford)
14 Salter Street, Stafford, Staffordshire, ST16 2JU
How much is your home worth?
Use our short form to request a valuation of your property.
Request a Valuation
